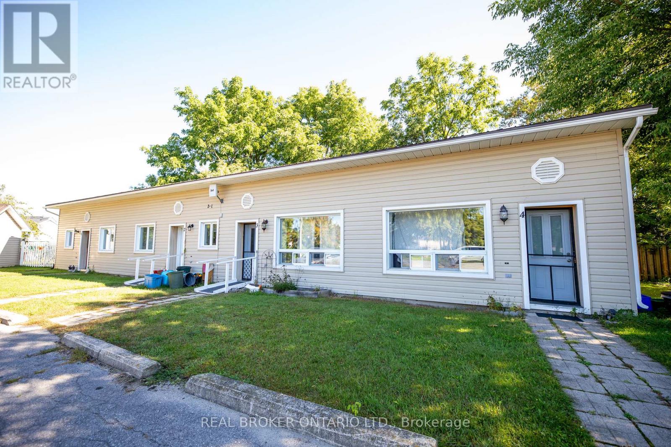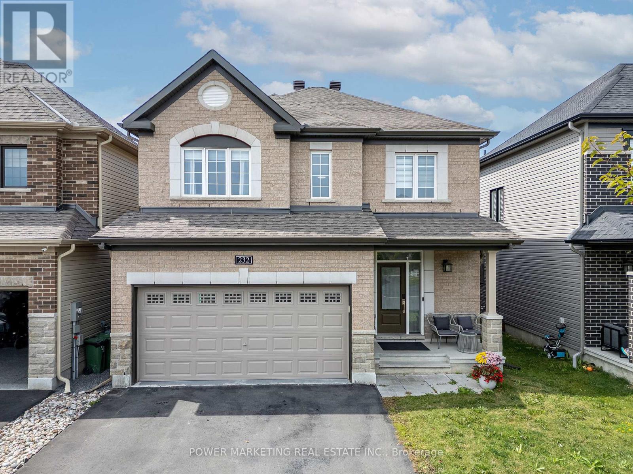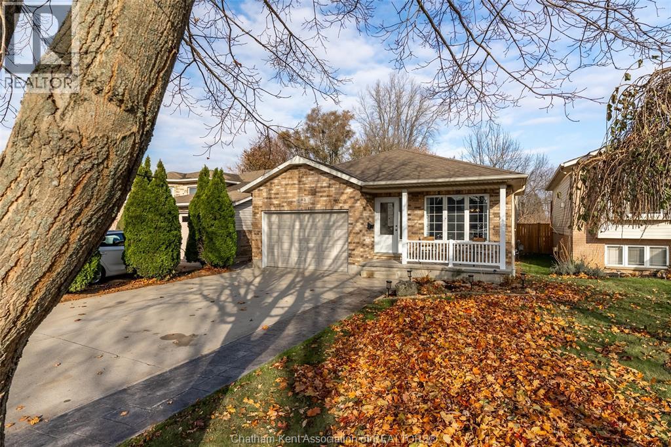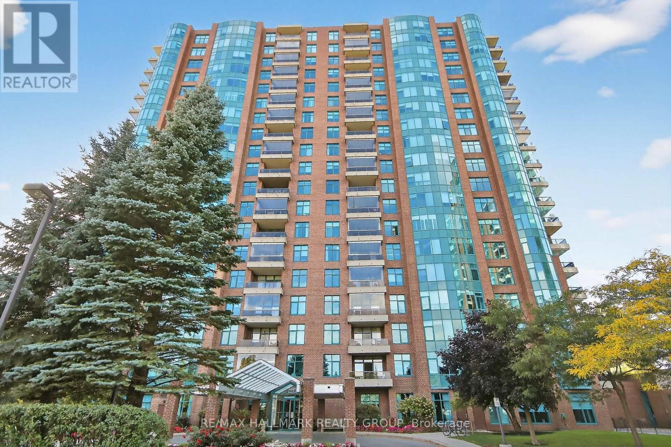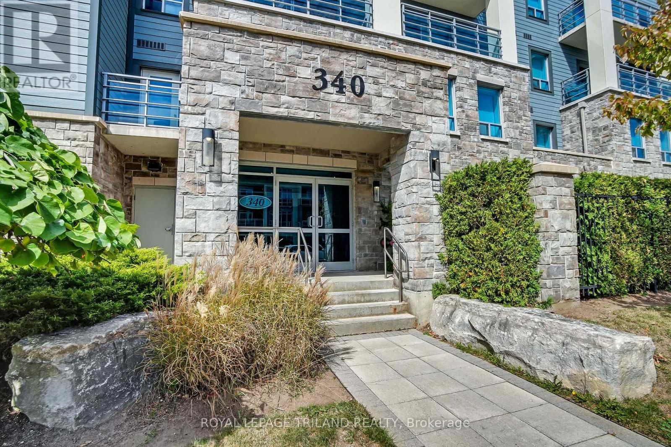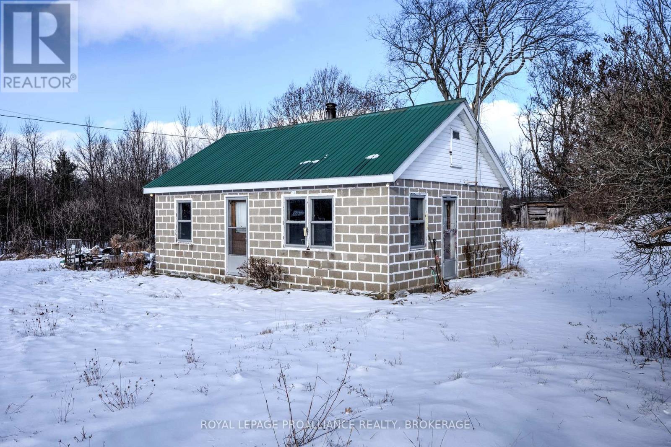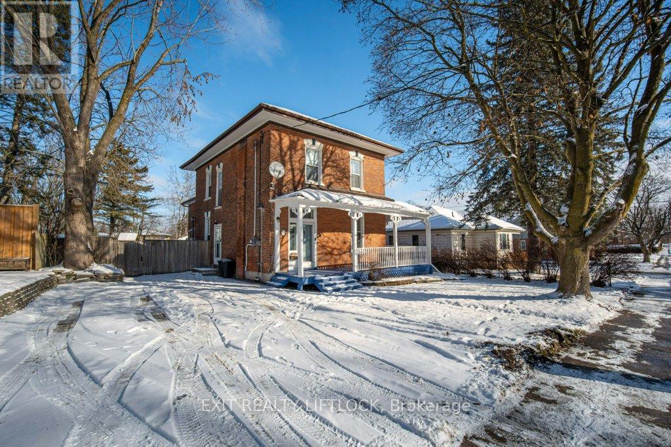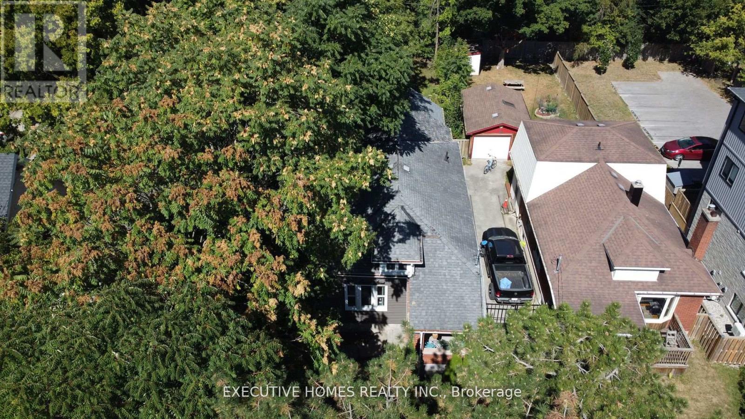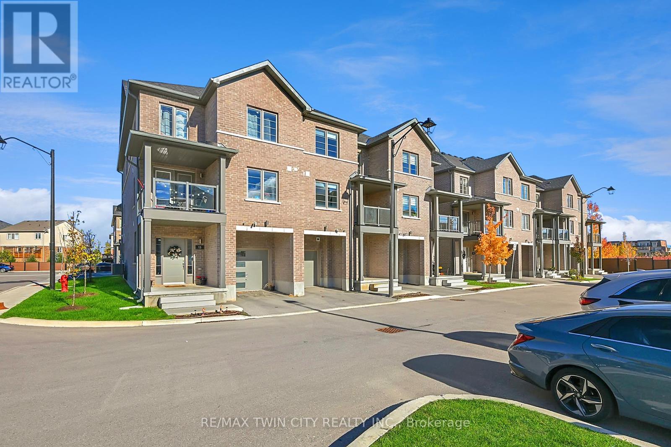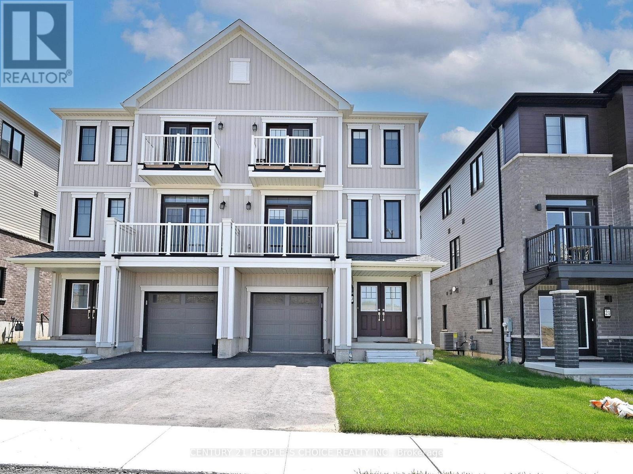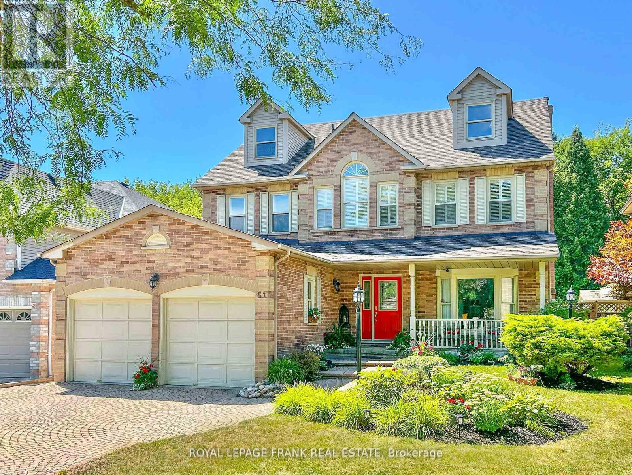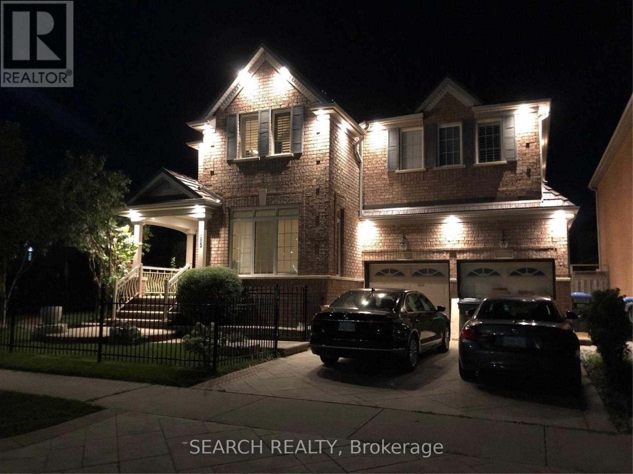341 New Street
Edwardsburgh/cardinal, Ontario
Discover a rare and remarkable investment opportunity with this fully tenanted, well-maintained solid 4-plex, ideally located just two blocks from the scenic St. Lawrence River in the charming community of Cardinal.This property delivers impressive cash flow and features four well-appointed units-two generous 2-bedroom suites and two inviting 1-bedroom units. Each tenant enjoys the convenience of separately metered hydro, in-unit laundry, and their own fenced backyard, offering a blend of comfort and privacy rarely found in multi-unit buildings.Adding even more value, the property includes four individual storage units, perfect for seasonal items or additional tenant needs. There's also ample parking for all residents.With its strong rental demand, thoughtful layout, and prime location, this 4-plex stands out as an investment with long-term upside. Whether you're expanding your portfolio or stepping into multifamily ownership, this property checks all the boxes for a smart, reliable, and high-yield asset with over 9% cap rate. (id:50886)
Real Broker Ontario Ltd.
232 Aquarium Avenue
Ottawa, Ontario
Welcome to 232 Aquarium Ave, a beautifully maintained single-family detached home offering 4 spacious bedrooms and 2.5 bathrooms. Located in a desirable neighborhood, this home features hardwood flooring throughout both the main level and upper floor, adding warmth and elegance to the living spaces. The inviting living room includes a cozy fireplace, perfect for relaxing evenings. The finished basement offers additional living space with comfortable carpeted flooring, ideal for a rec room, home office, or play area. Step outside to enjoy a fully fenced backyard, perfect for entertaining, gardening, or family activities. With a functional layout, quality finishes, and a great location, this home is perfect for families seeking both comfort and style. (id:50886)
Power Marketing Real Estate Inc.
43 Greenfield Lane
Chatham, Ontario
Welcome to 43 Greenfield Lane, a truly special 4-level back split in a wonderful northside Chatham neighbourhood. This beautifully maintained 3-bedroom, 2-bath family home blends modern updates with unique character—offering comfort, style, and a touch of fun for all ages. Step inside to a bright, inviting main floor featuring a kitchen updated in 2023 with sleek finishes, ample cabinetry, and a functional layout ideal for everyday living or hosting guests. The spacious living and dining areas are warm and welcoming. Upstairs, you’ll find three generously sized bedrooms and main bathroom that was refreshed in 2019, offering a clean, contemporary feel. The third level provides even more living space, including a cozy family room and an updated bathroom done in 2025, perfect for movie nights or kids’ playtime. And for the home’s best-kept secret....open the clever hidden bookcase door to discover your own basement cinema room, a private and immersive entertainment space that makes this property truly unforgettable. Outside, the home backs onto a serene green space, offering privacy and nature views rarely found in the city. Enjoy quiet morning coffees, evenings around the fire, or outdoor playtime in a setting that feels like your own peaceful escape. With thoughtful updates throughout, a unique hidden theatre, and a prime location close to schools, parks, and amenities, 43 Greenfield Lane is the perfect family home—full of comfort, convenience, and its own touch of magic. Call today to #lovewhereyoulive (id:50886)
Nest Realty Inc.
1707 - 3590 Rivergate Way
Ottawa, Ontario
Welcome to an extraordinary resort style setting along the picturesque Rideau River in one of Ottawa's most prestigious gated communities. This impressive 1836 square foot corner residence offers two bedrooms plus a spacious den and two and half bathrooms. Fabulous open concept living and dining rooms and adjacent study with expansive wall to wall windows showcasing amazing cityscape views. Beautifully renovated chef's kitchen featuring expanded cabinetry, quartz countertops, ceramic backsplash, built in wine fridge and bright eat in area with access to a spacious glass enclosed balcony. Primary bedroom suite includes a walk in closet with built in custom cabinets and a spa inspired ensuite with walk in shower and a deep soaker tub. The spacious second bedroom is thoughtfully positioned on the opposite side of the apartment and is complete with its own private ensuite bathroom. Breathtaking panoramic views from every room with amazing RIVER VIEWS from the kitchen, second bedroom and balcony. High ceilings and rich hardwood flooring enhance the sophisticated appeal throughout. Amenities include indoor pool, tennis courts, pickle ball courts, exercise center, guest suites, concierge services and 24/7 gate house security. Underground parking and two storage lockers. (id:50886)
RE/MAX Hallmark Realty Group
401 - 340 Sugarcreek Trail
London North, Ontario
Step into refined living with this move-in ready 3 bedroom, 2 bathroom corner residence at Nuvo, where contemporary design meets everyday convenience. Flooded with natural light from expansive windows and patio doors, this suite offers an inviting, open concept layout ideal for both relaxation and entertaining. The designer kitchen impresses with white cabinetry, gleaming granite countertops, an oversized island with breakfast bar, and a tray ceiling with custom lighting that adds a touch of elegance. Start your mornings with coffee on the private covered balcony, or unwind at day's end in the serene primary suite complete with a 3-piece ensuite. Every detail has been thoughtfully considered, from the convenience of in-suite laundry to the comfort of secure underground parking and an on floor storage locker. Building amenities include secure entry and a bicycle storage room, ensuring both ease and peace of mind. Perfectly suited for professionals, retirees, students, or investors, Nuvo offers an unbeatable location, just minutes to Western University, downtown, hospitals, Costco, restaurants, shopping, and transit. A truly exceptional home in an A+ setting. (id:50886)
Royal LePage Triland Realty
568 Ritchie Side Road
Tay Valley, Ontario
Bring your ideas and vision to this property! This property consists of 6.4 acres of land with an older small concrete block building in place. The land has open areas, mature bush and rock outcrops. The building was used as a residence in the past but has fallen into disrepair. There is a well on the property and hydro is currently hooked up to the existing structure. This property could be a perfect spot to build your new home or convert the old block building into a workshop. Located north of Westport in the heart of lake country with many lakes nearby for fishing or boating opportunities. The town of Perth is to the north for access to all amenities or head south to Westport for great shopping, dining and entertainment. Property being sold in 'as is' condition. (id:50886)
Royal LePage Proalliance Realty
212 Barnardo Avenue
Peterborough, Ontario
Century home with 4 bedrooms, large principal rooms, high ceilings, exposed brick, hardwood floors, bay window in the dining room, large kitchen with and island. Walkout to a fenced yard and an inground pool. Close to many amenities. Pre-inspection available. (id:50886)
Exit Realty Liftlock
650 Oxford Street E
London East, Ontario
Exceptional Investment & Lifestyle Opportunity 650 Oxford Street East, London, ON. Welcome to 650 Oxford Street East, a rare chance to own a prime property in the heart of London, Ontario. This versatile residence offers both exceptional living and income-generating potential, making it ideal for investors, families seeking to offset mortgage costs, or those in need of multi-generational living options. With the potential to generate over $50,000 annually in short-term rental income from the front unit, this property presents a compelling opportunity to maximize returns in a high-demand location. Situated just minutes from downtown London, Western University, and Fanshawe College, the home also enjoys proximity to everyday conveniences such as grocery stores, fitness centers, Shoppers Drug Mart, medical and dental clinics, cafes, parks, and more. The spacious 5-bedroom layout offers flexibility for families or tenants alike, while the front unit provides privacy and the option to continue as a successful short-term rental or convert into a long-term income suite. Whether you're an investor, landlord, or homebuyer looking to live and earn, this property offers unmatched potential in one of London's most sought-after neighborhoods. Easy to show, even easier to seethe value. Don't miss this outstanding opportunity to invest in a truly strategic location. (id:50886)
Executive Homes Realty Inc.
12 - 205 West Oak Trail
Kitchener, Ontario
OVER 1400SQFT & 2 CAR PARKING - Welcome to Unit 12 at 205 West Oak Trail! Located in Kitchener's growing Wildflowers community, this stylish 2-bedroom, 1.5-bathroom townhome blends modern comfort with everyday convenience. Featuring open-concept living, a private deck, and easy access to shopping, parks, and Highway 401 - it's the perfect place to call home. Check out our TOP 5 reasons why this home could be the one for you: #5: LOCATION: Steps from the new plaza with Starbucks, Shoppers, and Scotiabank, and just minutes to RBJ Schlegel Park, nearby schools, and scenic trails. With easy access to Fischer-Hallman, Huron Road, and Highway 401, everything you need is right around the corner. #4: OPEN-CONCEPT LIVING: Upstairs, you'll find a welcoming open-concept layout with updated flooring, large windows, and a spacious living and dining area. There's also a convenient powder room and a private deck. #3: KITCHEN & DINING: The kitchen delivers both function and flow, featuring stainless steel appliances, ample cabinetry, and a convenient breakfast bar. #2: BEDROOMS & BATHROOM: Upstairs, you'll find two spacious bedrooms, the primary with an extra large walk in closet with the 2nd bedroom offering a large closet and both with bright windows. A 4-piece bathroom serves both bedrooms with a shower/tub combo. #1: SECOND FLOOR LAUNDRY: This convenience will save you time and effort. (id:50886)
RE/MAX Twin City Realty Inc.
19 Central Market Drive
Haldimand, Ontario
Gorgeous spacious beautiful Townhouse in the upcoming charming community of Haldimand. This 3 Storey Freehold townhouse offers 3 Bedrooms & 2 bathrooms, Welcome You to Modern Living. Spacious Living / Dining Room with Balcony. Vinyl exterior elevation and 9-foot ceiling in 2nd floor and hardwood floor-stained oak stair. The master bedroom includes a walk-in closet and an ensuite bath, providing a personal retreat. 2 Balconies and 2 Parking Spaces. . Close to Schools, Shopping mall, Restaurants and Parks. Easy Access to Major Highways. Very close to Hamilton International Airport, Mount Hope Community, Port Dover, HWY6, HWY403 & Hamilton. Lock box for easy showing. No Pets No smoking (id:50886)
Century 21 People's Choice Realty Inc.
61 Allayden Drive
Whitby, Ontario
The Welcoming Front Porch offers shade and shelter to enjoy the Landscaped gardens watered by the In Ground Sprinkler System. Inside the vestibule is a double closet and with a French door which leads to the Foyer with a stunning Scarlet O'Hara Staircase. The main floor 9 Ft. Ceilings accentuate the generously proportioned rooms. The Formal Dining Room and spacious Living room flank this impressive staircase. The dream Kitchen with Wall Pantry, Peninsula has a swing door to the Dining Room and Garden Doors with west facing windows offer lovely views of the Deck Patio, Pool and Ravine. The Kitchen overlooks the Family Sized Family Room with a Wood Burning Fireplace. Double French Doors lead to the Dining Room, Kitchen, Deck and Second Floor Study. The Second Floor features a Principal Bedroom retreat complete California Shutters, a raised Sitting Area, a walk in Closet and a 5-piece bath including a double vanity, Jet Tub and Glass Shower Stall. The Study welcomes you with Paneled Walls, Parquet flooring a Vaulted Ceiling plus a lovely view of the backyard Oasis. Natural light streams in through a Skylight shared by the 3 Floor Loft. The 3rd Floor Loft with Bedroom, 4-piece Bath and sitting area offers endless possibilities for family living: Teen retreat, Nanny's quarters, In-Laws or Guests. An Unspoiled basement is ready and waiting for your design ideas. Meanwhile, save on a storage unit with room for all your belongings. Note: 200 Amp Electrical Service and a roughed in 2 Piece Bath. (id:50886)
Royal LePage Frank Real Estate
Bsmt - 3195 Polo Place
Mississauga, Ontario
FURNISHED 2 BEDROOM WITH FAMILY ROOM AND DINING AREA IN THE SOUGHT AFTER CHURCHILL MEADOWS AREA. EASY ACCESS TO HWY 401/403/407. CLOSE TO SHOPPING PLAZA, SCHOOLS, PARK LIBRARY, MISSISSAUGA TRANSIT. BATHROOM WITH STANDING SHOWER. ENSUITE LAUNDRY -WASHER DRYER, DISHWASHER & MICROWAVE (id:50886)
Search Realty

