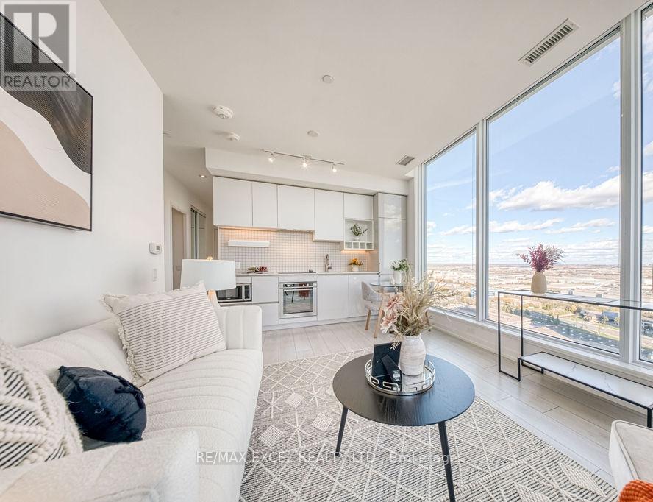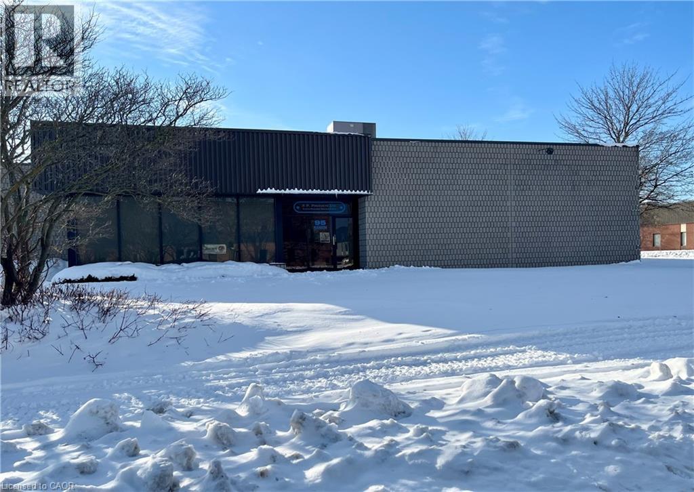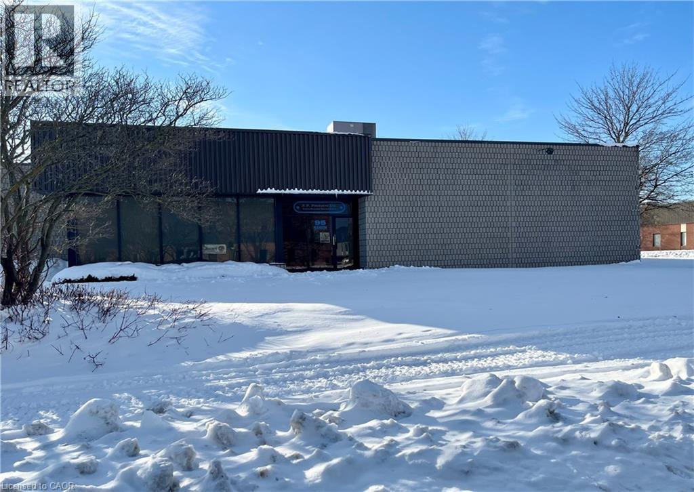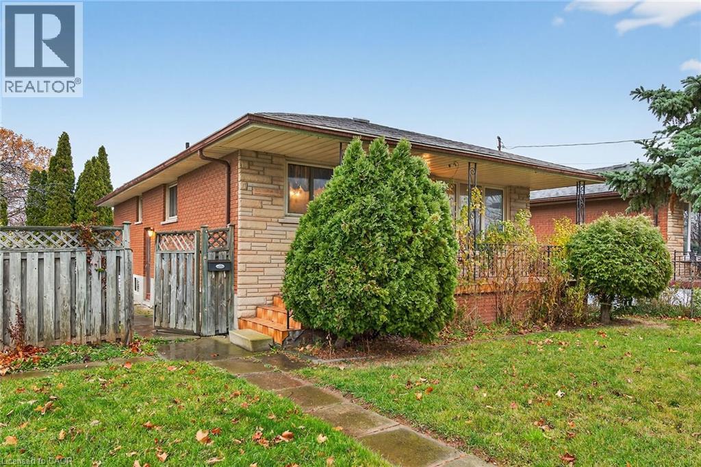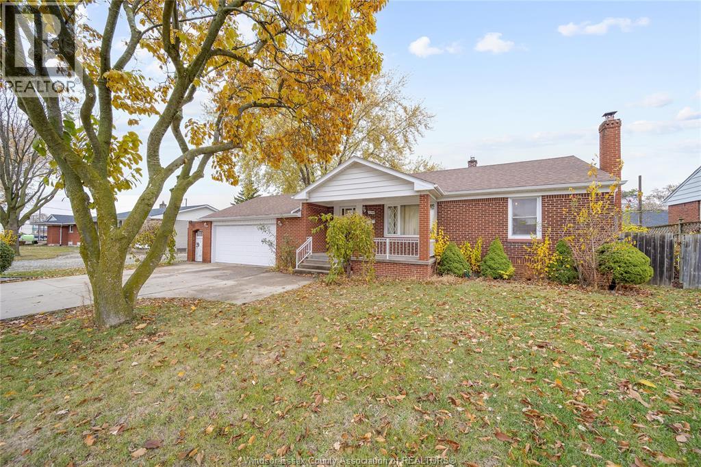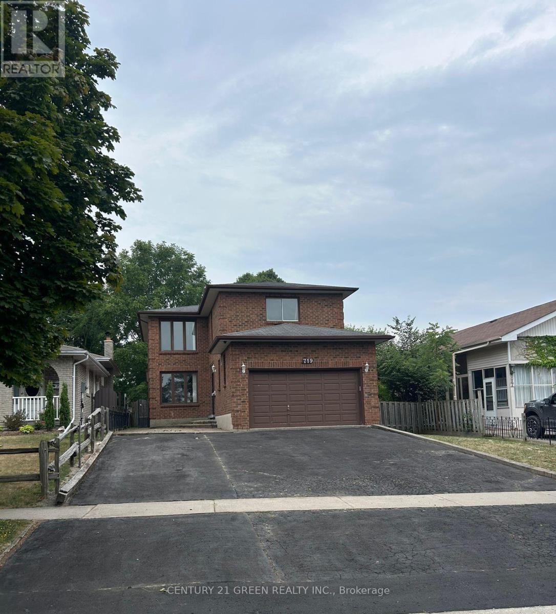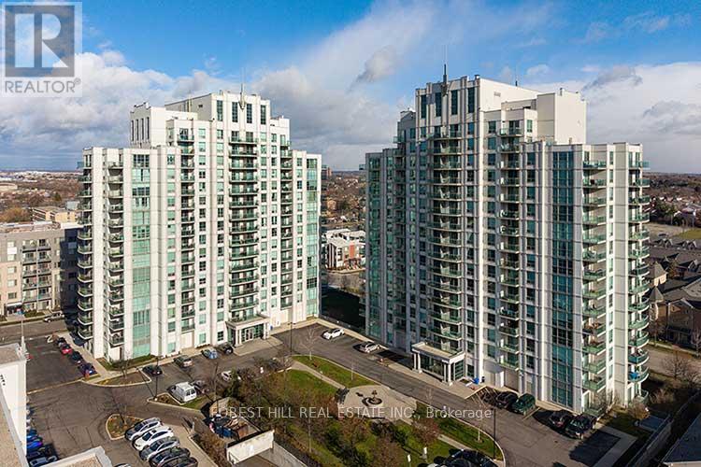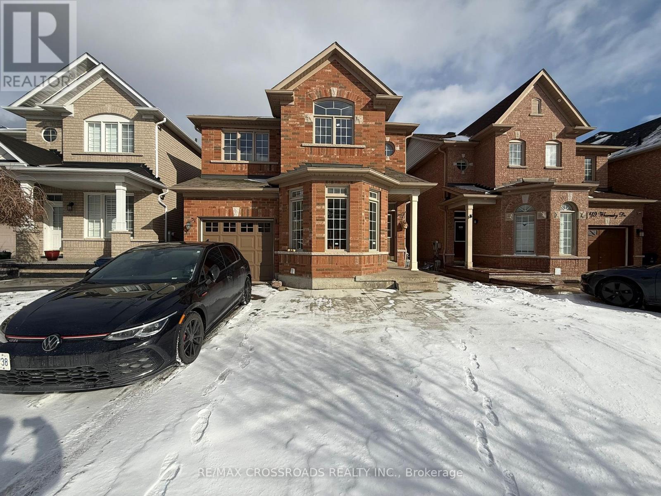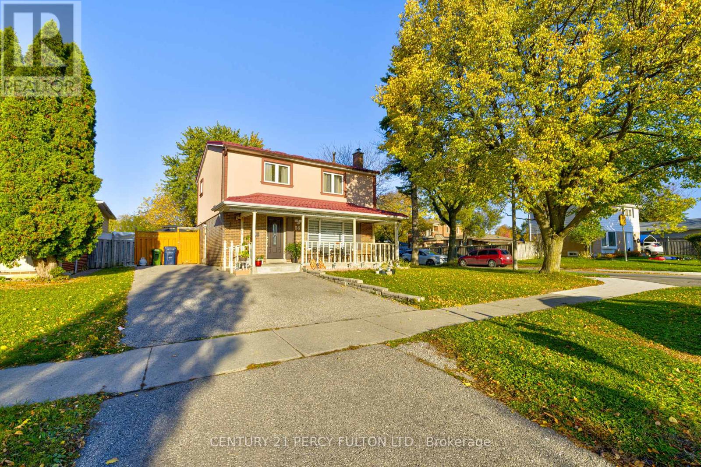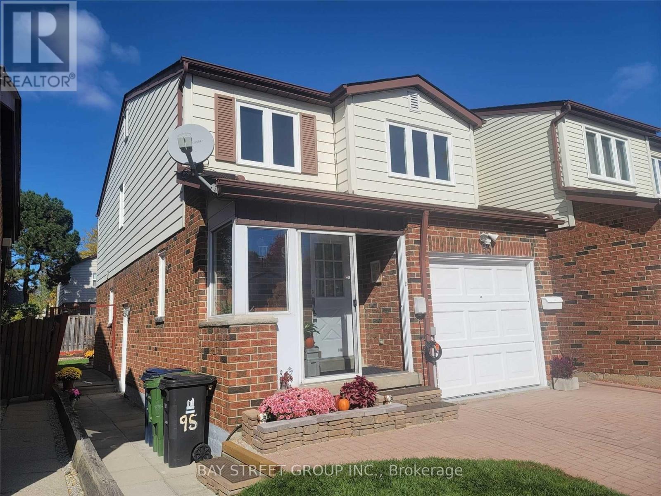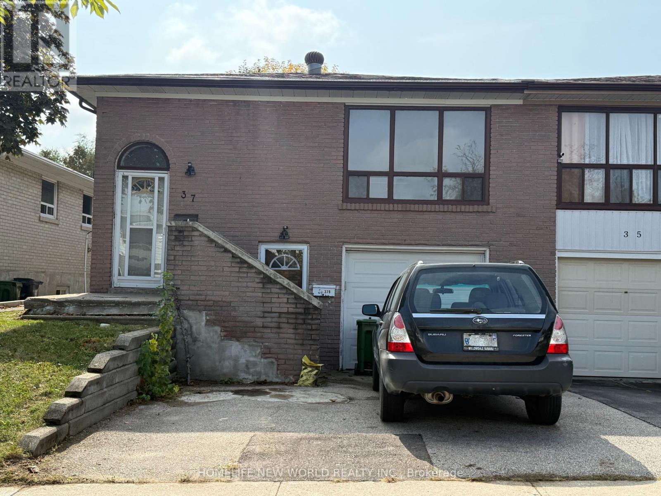2803 - 898 Portage Parkway
Vaughan, Ontario
Beautiful Open Concept Sun-filled 2 Bedroom + Study, 2 Bathroom Corner Unit with 699 Sq.Ft Interior Living Space Plus a Spacious 170 Sq.Ft Open Balcony Offering Breathtaking South-East Views. Floor-to-Ceiling Windows, 9-Foot Smooth Ceilings, Freshly Painted with New Flooring Installed Throughout. Sleek Modern Kitchen with Built-in Stainless Steels Appliances and Quartz Countertops. Steps To VMC Subway & Bus Terminal, YMCA & Library. Easy Access To Hwy 400, 407 & 427. Short Drive To York University, Vaughan Mills, Costco, Walmart & Restaurants. Your Clients Will Not Be Disappointed! (id:50886)
RE/MAX Excel Realty Ltd.
95 Rankin Street
Waterloo, Ontario
Located on .98 of an acre in Waterloo's most sought-after industrial park, this fully equipped 14,005 sq ft standalone building is ready for your manufacturing operations or a well maintained clean building to add to your investment portfolio. An interior and exterior facelift was completed in 2014, including landscaping, roof, HVAC, asphalt parking area along with accessible parking and a ramp. Step inside to discover 14-foot ceiling heights, perfect for a variety of operations, while the drive-in and dock leveler 12 ft by 12 ft bay doors provide seamless logistics and accessibility, including an automatic door opener. Significant recent upgrades enhance the space, making it move-in ready for your business needs. The new addition, built in 2014, features its own separate 600-volt hydro service, heating/AC, epoxy floors, and a steel roof. The original 8,580 sq ft building, constructed in 1988, includes another 600-volt hydro service, AC from 2014, a roof updated in 2014, and numerous maintenance upgrades. Zoned E3-27—one of Waterloo’s most robust industrial designations—the property offers rare allowances, including outdoor storage containers, a major advantage for growing or equipment-heavy businesses. Whether you're an owner-operator, investor, or looking for a strategically located industrial hub, this property delivers location, zoning, and versatility all in one. (id:50886)
RE/MAX Solid Gold Realty (Ii) Ltd.
95 Rankin Street
Waterloo, Ontario
Established in 1993, R.P. Products Ltd. is a trusted Canadian manufacturer specializing in high-precision custom machinery with a strong focus on notching machines, drill machines, peg machines, and other high-speed automation systems tailored primarily for the automotive industry. With decades of experience, R.P. Products has successfully designed, tested, installed, and serviced numerous high-volume, high-speed automation solutions. From concept to completion, the company works closely with clients to support every stage of development, including design, engineering, building, installation, and production integration. Driven by innovation, R.P. Products Ltd. has become recognized in automotive rubber processing machinery. The team continually evolves its manufacturing techniques and methods to stay ahead of industry demands, consistently applying the highest international standards and technologies to deliver outstanding quality and building intelligent, durable, and high-performance machinery that meets he strictest operational requirements. All equipment, staff, training, customer contacts, and goodwill are included in the purchase price. (id:50886)
RE/MAX Solid Gold Realty (Ii) Ltd.
255 Highway 8
Hamilton, Ontario
A great opportunity in Stoney Creek, this original-owner raised bungalow offers comfortable living today with valuable C5 zoning for future possibilities. The main level features 3 bedrooms, a bright and functional layout, and plenty of space for family living. The lower level includes a full kitchen, full bathroom and a large living room, providing excellent in-law or income potential for buyers seeking flexibility. Conveniently located close to shopping, transit, schools, parks, and major commuter routes, this home delivers strong long-term upside in a rapidly developing corridor. A fantastic option for families, investors, and anyone looking for a well-maintained property with room to grow. (id:50886)
RE/MAX Escarpment Realty Inc.
3098 Dominion Boulevard
Windsor, Ontario
Beautifully maintained family home located in one of Windsor’s most desirable neighbourhoods, just steps from Vincent Massey Secondary School and close to parks, shopping, and all amenities. This charming property features a covered cement porch, 3+1 bedrooms with original hardwood floors, and a spacious eat-in kitchen. The fully finished basement offers a second kitchen, full bath, and grade entrance—ideal for an in-law suite or extended family. Updates include roof (2014), A/C (approx. 9 yrs), and furnace (2018). Waterproofed from exterior (2011) with no history of water issues. The oversized 2.5-car garage includes direct access to the basement. Clean, move-in ready, and full of potential! (id:50886)
RE/MAX Care Realty
15 - 140 Finchdene Square
Toronto, Ontario
Freezer warehouse available for asset sale at a prime Finch Avenue & Markham Road location, offering approximately 2,040 sq. ft. of total space including about 1,400 sq. ft. of professionally built freezer area; current rent including TMI is only $3,000 per month with approximately six months remaining on the existing lease and the option to negotiate a new lease with the landlord; the property features a rear loading dock capable of accommodating 53-ft trailers, excellent access to major roads and highways, and all refrigeration equipment is in good working condition, making it ideal for frozen meat, seafood, and frozen food wholesale or distribution businesses; this is the asset sale price. (id:50886)
Bay Street Group Inc.
Main - 719 Keates Avenue
Oshawa, Ontario
Welcome to 719 Keates Ave, located in the desirable Donevan neighborhood of Oshawa. Incredible Eat In Kitchen That Seats 12 Overlooking Family Room With Walkout To Covered Deck. The Master Bedroom Is Huge Complete With Double Door Entry & 5 Piece Ensuite. Central Air, Central Vac, Huge Wine Cellar 18X15, Separate Side Entry, Inlaw Potential, Garage Access, Finished Basement, Garden Shed, Mature Trees, Interlock Front Entrance, Parking For 6 Cars, Oak Staircase. Buyer and Co-operating agent to verify all details and equipment. Seller does not guarantee the accuracy and or equipment function. DOESNOT INCLUDE 2 BEDROOMS IN THE BASEMENT. SHARED LAUNDRY IN BASEMENT. (id:50886)
Century 21 Green Realty Inc.
5b - 8 Rosebank Drive
Toronto, Ontario
Bright and spacious 1 Bedroom + Large Den suite, where the enclosed den functions perfectly as a generous second bedroom with doors for added privacy. This well-designed unit features laminate floors throughout and a modern kitchen with granite countertops and ensuite laundry. Enjoy an unobstructed north view along with the convenience of both parking and a locker. The building offers lots of visitor parking and excellent amenities, including a concierge and a well-equipped gym and recreation room. A wonderful space to call home! (id:50886)
Forest Hill Real Estate Inc.
121 Wharnsby Drive
Toronto, Ontario
Beautiful 3-Bedroom, 2.5 Bath Detached Home In A Desirable Location, Offering Easy Access To Public Transit and Nearby Schools. (id:50886)
RE/MAX Crossroads Realty Inc.
56 Snowball Crescent
Toronto, Ontario
Welcome to this beautifully maintained 4+1 bedroom detached home featuring a spacious family roomand a finished basement, ideal for extended family living or rental potential. Perfectly located in a highly sought-after neighborhood, this home is close to top-rated schools, parks, and places of worship, offering the perfect blend of comfort and convenience. The roof was renovated within the last 10 years, and the HVAC system updated within the past 6 years, providing peace of mind and energy efficiency. Bright, functional, and move-in ready--this home is an excellent opportunity for families seeking quality, space, and location. (id:50886)
Century 21 Percy Fulton Ltd.
Basement - 95 Fawndale Crescent
Toronto, Ontario
The whole Basement is for Rent. Shared kitchen on main floor. 2 pieces bathroom in the basement, shared shower on 2nd floor. Drive Parking available for additional $50. Newly Renovated, Well Maintained and very Clean. Separate Entrance. Top Rank Community Close To Schools, Shopping, Park, Ttc And Hwy (id:50886)
Bay Street Group Inc.
37 Tineta Crescent
Toronto, Ontario
Bright and Spacious 3 Bedrooms in a Very Convenient Area. Main Floor Only. Mostly New Renovation for about One Year. Rarely Founded 2 Full Washrooms. New and Bright Large Kitchen with 2 Windows. Ensuite Washer/Dryer in Kitchen. Large S/S Fridge and Stove. Walk-out from 2nd Bedroom to Newer Deck in the Backyard. Newer Paint for Whole Floor. Never Live Since Renovation Last Year. Price includes Utilities (Gas, Hydro and Water). Internet and Cable TV not Included. Very Attractive Price in the Rental Market. Tenant shares Snow Removal with Basement's Tenant. One Parking Space on the Driveway in Front of the Garage (id:50886)
Homelife New World Realty Inc.

