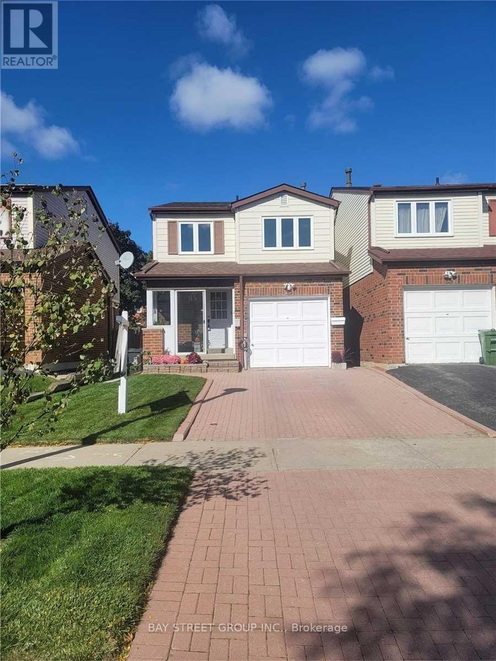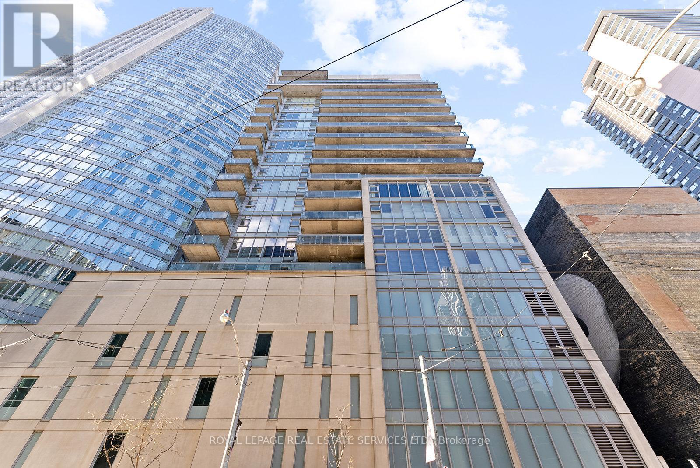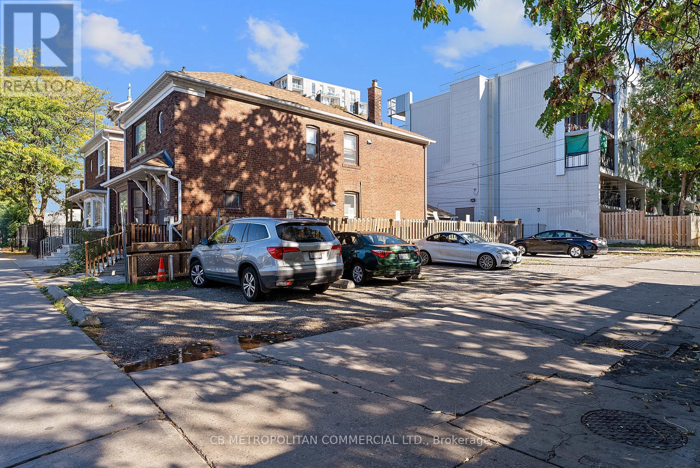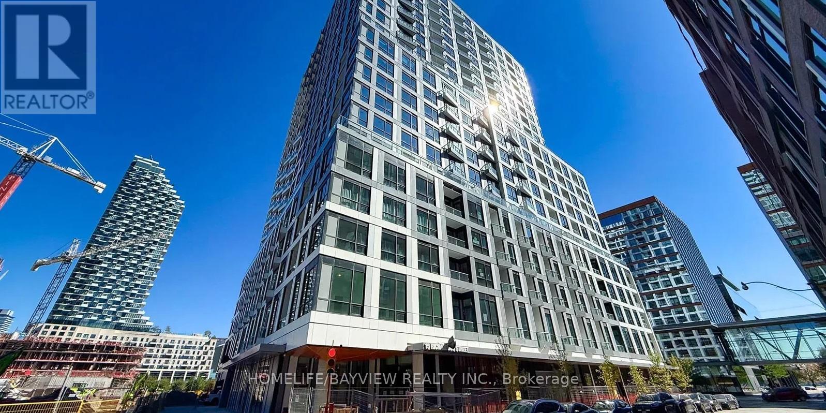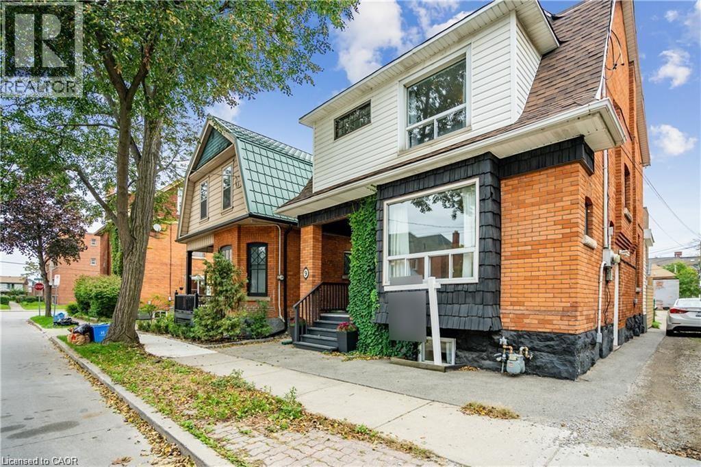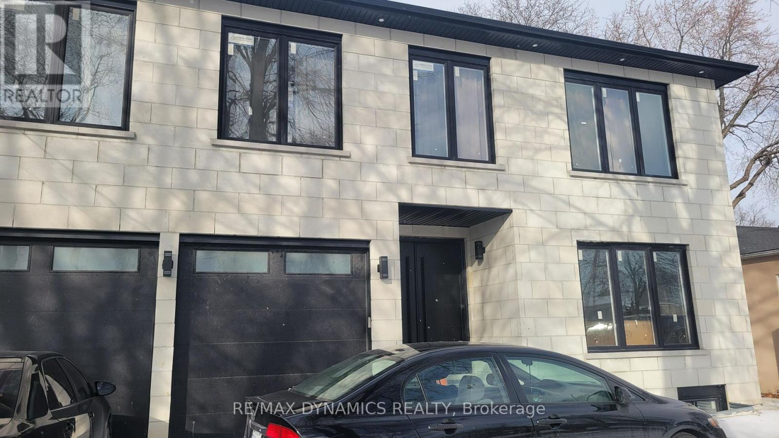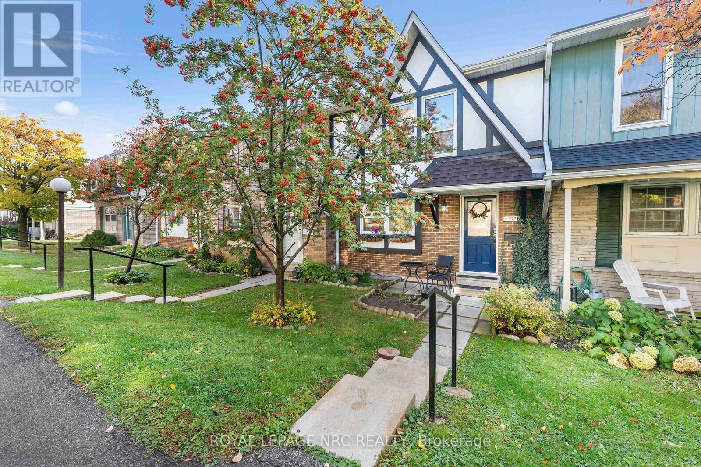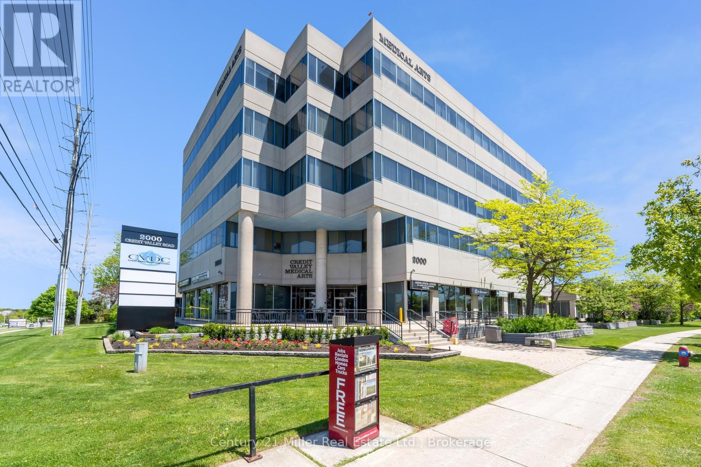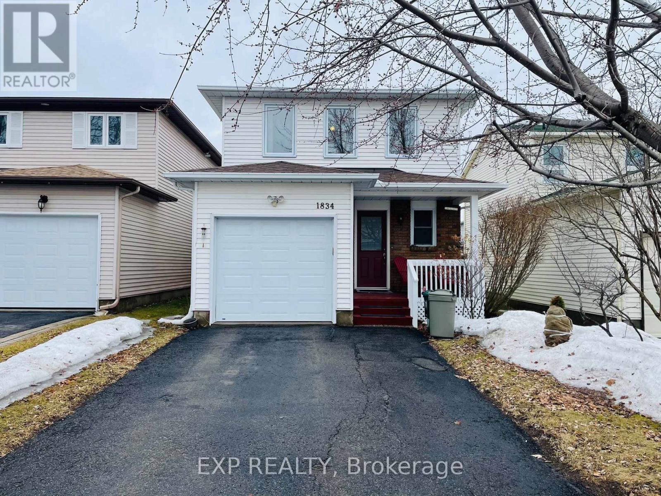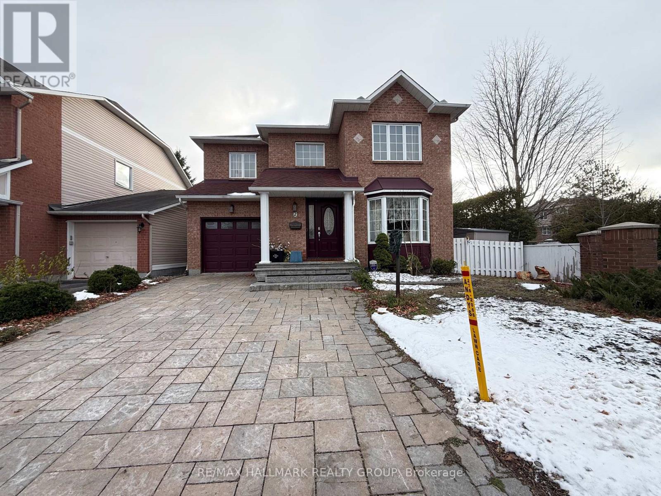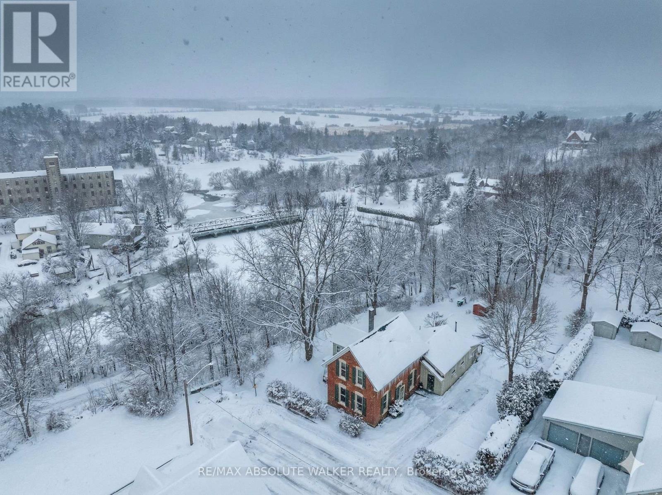Room 2 - 95 Fawndale Crescent
Toronto, Ontario
The 2nd bedroom on 2nd floor for lease. Shared bathroom with the landlord. Shared kitchen, dinning room, living room on main floor. Drive Parking available for additional $50. Newly Renovated, Well Maintained Clean. Hardwood Floor Thru Out. Granite Kitchen Countertop With Under-Mount Sink. Top Rank Community Close To Schools, Shopping, Park, Ttc And Hwy. (id:50886)
Bay Street Group Inc.
1606 - 220 Victoria Street
Toronto, Ontario
Beautifully furnished 2 Bed + Den, 2 Bath condo with 9 ft ceilings in the heart of Downtown Toronto. This brightunit features floor-to-ceiling windows, a spacious open balcony, and stylish furniture in the bedrooms and livingarea-move-in ready for Feb 1, 2026. Steps to Dundas Square, Eaton Centre, the Financial District, TTC subway, Uof T, Toronto Metropolitan University, and George Brown College. Enjoy unmatched access to Massey Hall,Pantages & Canon Theatres, top dining, shopping, and everyday conveniences. All utilities included for stress-freeurban living. Just bring your bags and move in! (id:50886)
Royal LePage Real Estate Services Ltd.
Royal LePage Signature Realty
15-19 Augusta Avenue
Toronto, Ontario
**DEVELOPMENT OPPORTUNITY** With its prime downtown location and compact size, the site presents an ideal opportunity for infill development, boutique retail, or continued parking operations. These three properties can be purchased together as a rare development assembly, offering a total combined area of approximately over 6500 sq. ft. of total developable space. Together, these properties form a unique assembly opportunity in a high-demand urban corridor-perfect for developers, investors, or visionary end users looking to create a landmark project in the heart of Toronto. (id:50886)
Cb Metropolitan Commercial Ltd.
Keller Williams Advantage Realty
2006 - 15 Richardson Street
Toronto, Ontario
This Stunning 1 Bedroom + 1 Bathroom corner unit condo offering 542 sq. ft is Situated in a prime downtown location ,Brand New, Never Lived-In, Great View On Lake Ontario , walking distance to Sugar Beach, large windows, 9-foot ceilings , the space is filled with natural light, private balcony, Modern Kitchen With Integrated Appliances, Quartz Counters, 24/7 Concierge, Guest Suites, Rooftop Terrace W/ BBQ, , Party Rooms, Fitness Room, Outdoor Terrace & Bike Storage, And Much More. (id:50886)
Homelife/bayview Realty Inc.
9 Blythe Street Unit# B
Hamilton, Ontario
Lower Level Unit, one-bedroom unit with a private side entrance, offering a bright and functional layout. Features a separate living/dining area, full kitchen with fridge, stove, and breakfast bar, plus in-suite washer and dryer. Includes a spacious bedroom, 4-piece bathroom, and no broadloom throughout. Located within walking distance to public transit. Heat is included in the lease. Minimum one-year lease required. (id:50886)
Keller Williams Edge Realty
Basement - 66 Braywin Drive
Toronto, Ontario
Brand New Basement apartment in the heart of Etobicoke. Very bright and spacious. Great big Kitchen with a huge island to entertain your guests. Close to all amenities, Schools, Humber College, Shopping, Groceries, Costco, Airport and Major Highways 401, 427 and 400. (id:50886)
RE/MAX Dynamics Realty
4 - 2232 Upper Middle Road
Burlington, Ontario
Welcome to Unit 4 at 2232 Upper Middle Road in one of the highly sought-after Brant Hills community of Burlington! This beautifully maintained 3-bedroom, 3-washroom townhouse offers the perfect blend of comfort, style, and convenience.The main floor features a bright and spacious living room, a dedicated dining area, and a modern kitchen with quartz countertops - perfect for both everyday living and entertaining. Upstairs, you'll find three generous bedrooms and a full bathroom, providing ample space for the entire family. The finished basement adds even more versatility, complete with freshly done vinyl flooring (2025), Workshop and a 3-piece bathroom - ideal for guests, a home office, or a recreation area. The main floor and basement are carpet-free, providing a sleek look and easy upkeep. Enjoy the ease of 2 underground parking spaces, accessible directly from the basement, and keeping your vehicles safe and protected year-round. The complex also features fantastic amenities, including its very own indoor swimming pool and a party hall, perfect for hosting gatherings or celebrating special occasions! Located in a mature and family-friendly neighbourhood, this home is just minutes from the QEW and Highway 407, with plazas, schools, parks, and shopping all within walking distance.Don't miss this opportunity to live in one of Burlington's most convenient and charming communities - perfect for families, professionals, or anyone seeking a balanced lifestyle close to everything! (id:50886)
Royal LePage NRC Realty
414 - 2000 Credit Valley Road
Mississauga, Ontario
For Lease: Prime Dental/Medical Space Near Credit Valley Hospital! Are you a dental or medical professional looking for the perfect location to launch or expand your practice? Look no further! This exceptional commercial space, just under 700 sq. ft., is now available for lease in a highly sought-after building designated for dental and medical use. Location, Location, Location! Situated right beside Credit Valley Hospital, this property offers unparalleled accessibility and visibility. Benefit from the constant flow of potential patients and the convenience of being within walking distance to a major healthcare facility. Whether you're a new practitioner or an established professional seeking a strategic move, this location is ideal for attracting clientele. The layout is thoughtfully designed to accommodate dental/medical services. With room for treatment areas, a reception area, and administrative space, you can create an inviting and functional environment tailored to your practices needs. Key Features include 1. Prime location adjacent to Credit Valley Hospital 2. Just under 700 sq. ft. of space 3. Ideal for doctors or dental professionals 4. Designated dental/medical use for peace of mind 5. Easily accessible for patients with ample parking nearby. Don't miss this incredible opportunity to secure a space in a thriving medical community. 1 parking space included and additional spaces are available at an extra cost. Whether you're starting your journey or looking to elevate your existing practice, this lease offers the perfect foundation for your success. Schedule a showing and take the first step towards your new practice space! Note some photos virtually staged to showcase potential. (id:50886)
Century 21 Miller Real Estate Ltd.
1834 Duclos Avenue
Ottawa, Ontario
This updated home offers a practical layout, well-maintained finishes, and a location that supports everyday convenience. The main level features a modernized kitchen with extensive cabinetry, generous counter space, and updated appliances. The kitchen flows directly into a bright dining area and an adjoining living room, creating a functional space for daily use. Hardwood flooring extends through the main living areas, providing durability and a cohesive look. The second floor includes a spacious primary bedroom with a large closet, along with two additional bedrooms that can serve as children's rooms, guest rooms, or flexible workspaces. A full bathroom is conveniently located on this level. The basement houses the laundry area and includes a fully finished space that can accommodate a family room, home office, fitness area, hobby space, or additional storage. The home is equipped with central air conditioning for comfort throughout the warmer months. The fully fenced backyard offers multiple outdoor-use areas, including a deck and a paver-stone patio, along with a storage shed for tools and seasonal items. An attached single-car garage and an extended driveway provide on-site parking. This property is situated close to a wide range of amenities, including highway access, public transit options, local parks, schools, a public library, tennis and basketball courts, retail shopping, restaurants, and a nearby movie theatre. The location supports convenient access to daily necessities and community facilities. Families with pets are very welcome. (id:50886)
Exp Realty
2 Kentsdale Drive
Ottawa, Ontario
Well-Maintained 4-Bedroom single house in Prime Nepean LocationAvailable for lease, this spacious and meticulously maintained home.Currently occupied by long-term, respectful tenants, this property is ready for its next chapter. It boasts a fully finished basement, beautiful hardwood floors throughout, and four generous bedrooms.The home has been updated for your comfort and convenience, with the AC, fridge, furnace, and dishwasher all replaced within the last 1-2 years. Enjoy the practicality of a single-car garage and the fantastic location within walking distance to parks, libraries, and schools.A perfect blend of timeless quality and modern updates in a friendly, established neighborhood. leased with furnitures same asking rent. (id:50886)
RE/MAX Hallmark Realty Group
40 Thomas Street
Mississippi Mills, Ontario
Welcome to this remarkable century home in the heart of Almonte, a perfect blend of heritage charm and modern comfort on an oversized double lot. Perched at the end of a quiet dead-end street, this rare end lot enjoys sweeping elevated western views of the Mississippi River, the scenic River Walk, and the iconic Rosamond Woollen Mill. Lovingly maintained and thoughtfully updated by its current owner, this home seamlessly balances history with sustainability. The structure has been enhanced with updated insulation, energy-efficient windows (installed in 2020), and a newly added wood stove for cozy evenings.The natural gas boiler provides efficient radiant heat, and the home is EV-ready with a 50-amp connection in place. With upgraded 200-amp electrical service and a new roof (2022), every detail has been carefully considered for modern living. Inside, you'll find three spacious bedrooms plus a bright office that offers panoramic river views, the perfect space to work or unwind. Two full bathrooms and a flowing layout combine classic craftsmanship with practical design.From its eco-friendly upgrades to its timeless character, this property offers a rare opportunity to own a piece of Canadian heritage, a home that honours Almonte's rich history while embracing the needs of today's homeowner. (id:50886)
RE/MAX Absolute Walker Realty
00000 Opeongo Line
Madawaska Valley, Ontario
Barry's Bay - Building/development lot at busy location across from Tim Hortons. 200' road funtage on Opeongo Road. Approx. 1.4 acres. Backs on to the Sandhill subdivision. The small pond has historical significance as the "First Skating Rink" in Barry's Bay. There is a small stream with it. (id:50886)
RE/MAX Country Classics Ltd.

