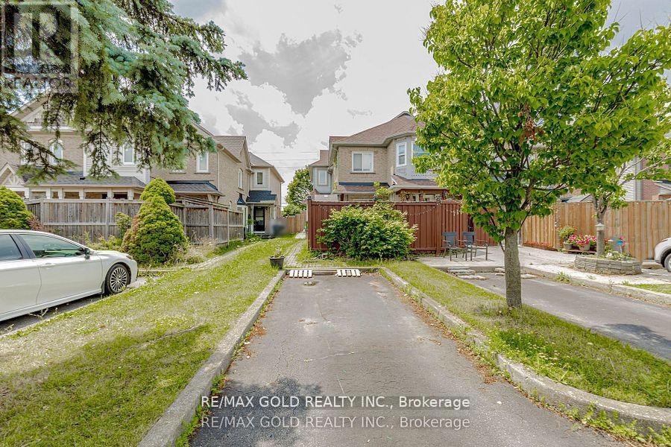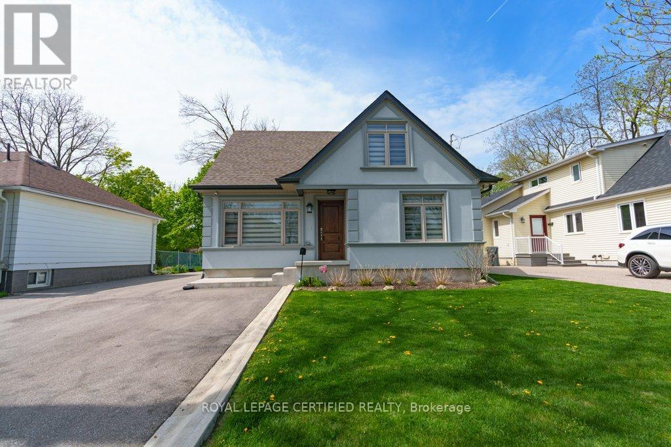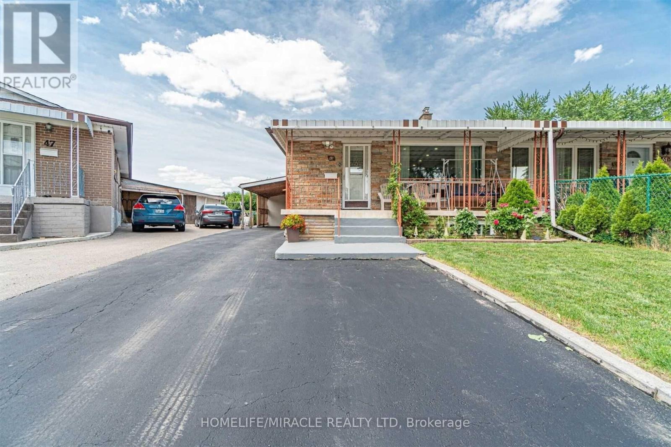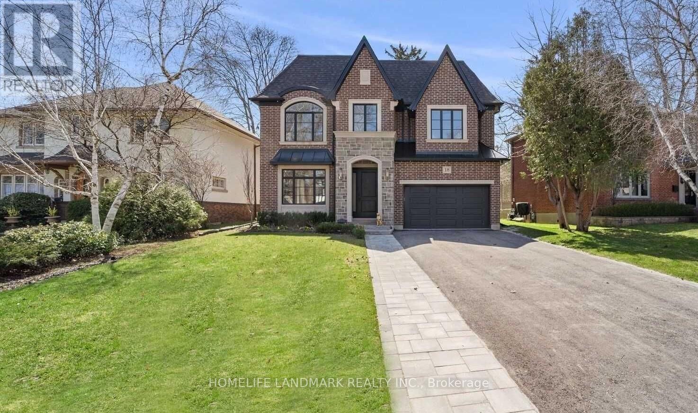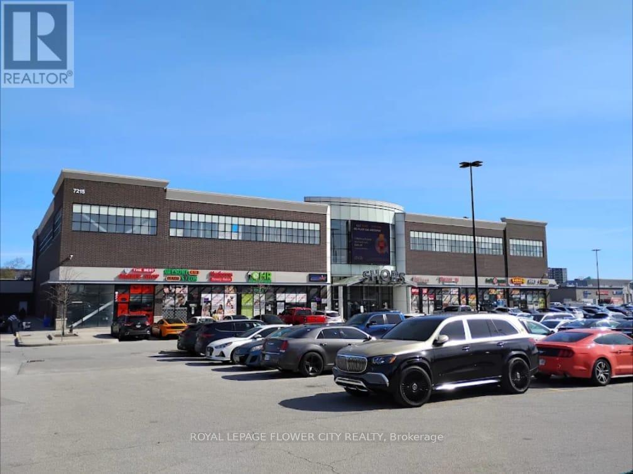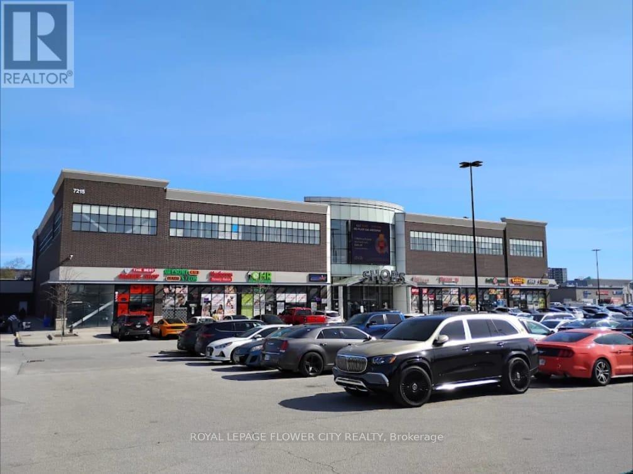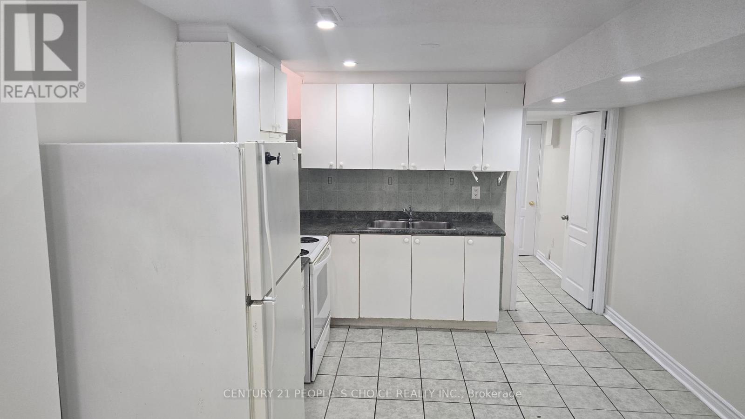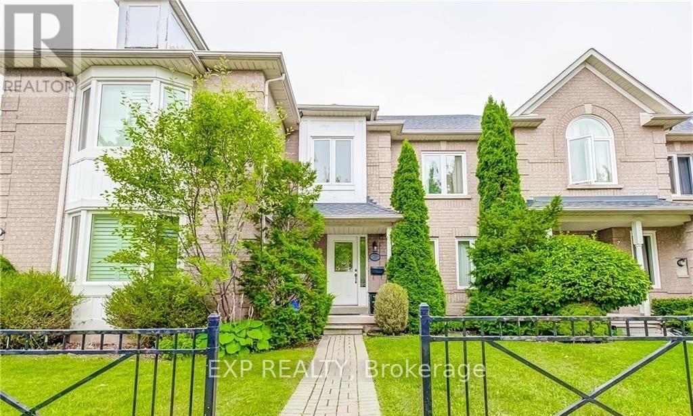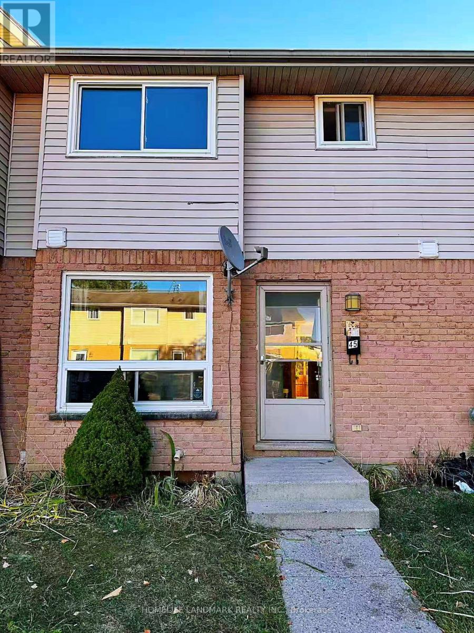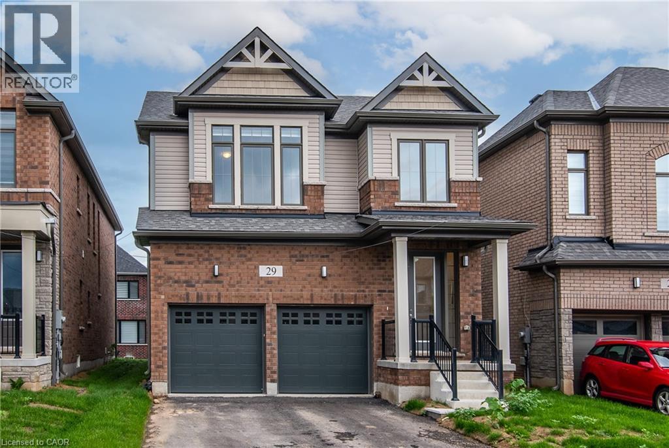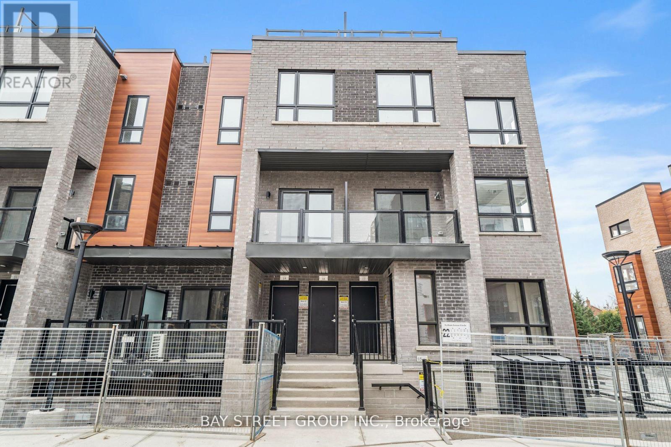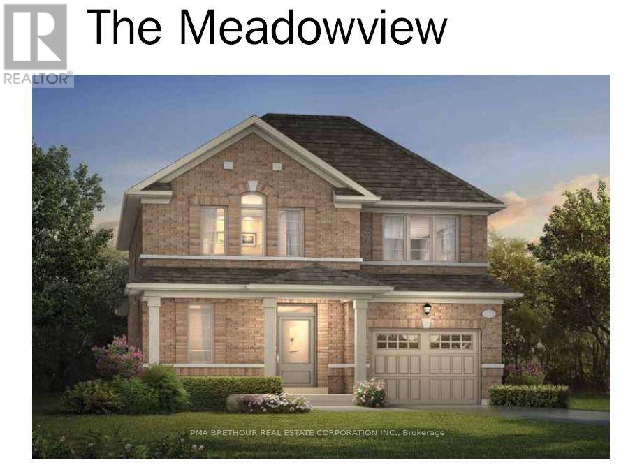139 Chipmunk Crescent
Brampton, Ontario
Welcome to this bright and spacious home featuring modern upgrades throughout! Enjoy renovated flooring, a newer furnace, and updated A/C for year-round comfort. The finished basement offers incredible flexibility and can easily be converted into a separate apartment for additional income or in-law suite. Step into a sun-filled eat-in kitchen with oak cabinets, ceramic flooring, and quality appliances, with a patio door leading to your private backyard perfect for family BBQs and outdoor relaxation. Upstairs, a skylight fills the home with natural light, and you'll love the large, beautifully decorated bedrooms and a spacious, well-appointed bathroom. Other highlights include two convenient tandem parking spaces right at your doorstep, and proximity to schools, shopping, and public transit, making this an ideal home for families, first-time buyers, or investors! (id:50886)
RE/MAX Gold Realty Inc.
5 Murray Street W
Brampton, Ontario
Renovated to perfection and ready for executive tenancy!This beautifully upgraded home offers an inviting open-concept main floor featuring a convenient main floor primary bedroom, with two additional bedrooms on the upper level. Enjoy the fully finished basement, complete with a spacious recreation room, dedicated laundry area, and plenty of extra storage.Outside, the property offers a 4-car driveway plus a detached single-car garage. The back door walkout leads to a concrete patio, perfect for relaxing or entertaining. Ideally situated close to all major amenities, schools, and public transit-this home provides exceptional convenience and comfort. (id:50886)
Royal LePage Certified Realty
Main - 49 Tinton Crescent
Toronto, Ontario
This charming 3-bedroom, 1.5-bathroom home is available for lease in a prime location. Perfect for families or professionals, it offers spacious living areas, a modern kitchen, and a private backyard. The home is partially furnished and includes a separate laundry area. (id:50886)
Homelife/miracle Realty Ltd
18 Burnhamthorpe Park Boulevard
Toronto, Ontario
Experience unrivaled luxury in this custom-built, 4-bedroom detached residence, commanding a prime position on a treelined street across from the prestigious Islington Golf Course. With over 5,000 sq. ft. of sublime living space, this home redefines sophistication. Soaring 10' ceilings on the ground floor and 9' on the second. Step inside to an exceptional open-concept layout anchored by a chef-inspired, family-sized kitchen featuring a massive central island and bespoke cabinetry. Adorned with gorgeous hardwood flooring throughout and multiple cozy fireplaces, every detail speaks of quality. Entertain effortlessly in the lower level, boasting a large recreation room with a walk-out and a dedicated wine cellar.This is more than a home-it's a curated lifestyle brimming with luxury finishes.Simply a must-see for the discerning buyer. (id:50886)
Homelife Landmark Realty Inc.
2c18 - 7205 Goreway Drive
Mississauga, Ontario
looking to launch or expand your business? This is a fantastic opportunity to lease a prime commercial unit in one of the area's busiest and most well-established plazas. Perfect for entrepreneurs and business owners seeking a professional, high-visibility location. This approx. 100. ft. unit Free Wi-Fi, making it ideal for a variety of uses-retail, professional services, dental, consulting, travel, and more. Situated in a high-traffic plaza anchored by major brands like Fresco, Tim Hortons, LCBO, Shoppers Drug Mart, TD Bank, Scotiabank, and many others, your business will benefit from consistent foot traffic and excellent exposure. A flexible, affordable space in a top-tier location-ready for your business to move in and thrive! Monthly rent is all Inclusive (TMI Included) (id:50886)
Royal LePage Flower City Realty
Unit 2c18 - 7205 Goreway Drive
Mississauga, Ontario
Looking for a great business opportunity? Here's your chance to secure a prime commercial unit in a highly desirable location. Whether you're growing an existing business or launching a new venture, this space offers the perfect foundation for your success. This approx. 100 sq. ft. unit comes with very low maintenance fees and free Wi-Fi, making it an ideal choice for a wide range of businesses-retail, professional services, dental, consulting, travel, and more. Located in a well-established, high-traffic plaza, you'll be surrounded by major anchors such as Fresco, Tim Hortons, LCBO, Shoppers Drug Mart, TD Bank, Scotiabank, and many others. A rare opportunity you don't want to miss! (id:50886)
Royal LePage Flower City Realty
Bsmt - 38 Goreridge Crescent
Brampton, Ontario
Absolutely Stunning Legal Basement Walkout Apartment With 2 Bedrooms, 2 Full Washrooms. A Rare Find! Located in a Highly Desirable and Most Demanding Area of Brampton. The Basement Boasts with Two Spacious Bedrooms With a Large Closet . It Comes with a Huge Family Room as well. Enjoy Ample Natural Light Through Large Windows and the Convenience of a Walkout Separate Entrance. Step Outside to a Breathtaking Walkout with a Sizeable Backyard, Perfect for Relaxing or Entertaining. 1 Car Parking on the Driveway. Close to All Amenities. Close To Hwy 50, Hwy 427, Walking Distance To School, Transit, Shopping, Plaza. Tenant pays 35% of the utilities, including gas, Hydro, Water, and Hot Water Tank Rent. No Smoking and No Pets allowed.lock box for easy showing at any time. (id:50886)
Century 21 People's Choice Realty Inc.
6 - 2315 Westoak Trail
Oakville, Ontario
5 Elite Picks! Here Are 5 Reasons To Rent This Beautiful, Bright And Spacious, 2-Storey Townhouse Boasting 3 Bed, 3 Bath, 2-Car Parking, 1463 Square Feet In The Heart Of West Oak Trails-Offering Comfort, Convenience, And Outstanding Value. (1) A Functional, Family-Friendly Layout: Enjoy A Generous Living And Dining Area With A Practical Flow That Suits Both Daily Living And Entertaining. (2) Newly Upgraded Wooden Flooring: The Current Carpet Flooring In The Main Floor Living Room And On The Second Level Including Bedrooms Will Be Upgraded To Beautiful Wood Flooring Prior To Move-In, Giving The Home A Fresh, Modern, And Easy-To-Maintain Finish. The Staircase Carpet Will Be Replaced With A New Carpet. (3) A Private Outdoor Retreat & Easy Parking: The Kitchen Walks Out To A Fully Fenced, Interlocking Patio, Perfect For Barbecues, Relaxing, Or Enjoying Quiet Outdoor Space, With Gated Access To A Detached Garage Plus An Additional Parking Spot, Along With Plenty Of Street Parking Right Outside For Guests Or Extra Vehicles. (4) Spacious Bedrooms & Comfortable Primary Suite: The Primary Bedroom Offers A Walk-In Closet And Private Ensuite, While Two Additional Bedrooms Provide Flexibility For Children, Guests, Work-From-Home, Or Hobbies. (5) A Highly Desirable Location Within A Top School District: Walking Distance To Parks, Trails, Splash Pads, Shops, Transit, And Minutes To Highways 403/407/QEW-Plus Access To Some Of Oakville's Best Schools: West Oak (JK-8), Garth Webb (9-12), Forest Trail French Immersion, St. Teresa Of Calcutta, And St. Ignatius Of Loyola. With Fresh Upgrades, A Fantastic Layout, A Highly Desirable Location, It Is A Warm And Inviting Home For A Small Family Only, Clean Caring Reliable And An AAA+ Tenant!. Tenant Pays Heat, Hydro, Water, Hot Water Tank Rental. Available January 15, 2026. (id:50886)
Exp Realty
45 - 550 Second Street
London East, Ontario
Welcome to 550 Second St Unit 45! This townhouse offers 3 bedrooms and 2 bathrooms.On the main floor, youll find a kitchen with a large window, a dining room, a living room, and a 2-piece bathroom.The second floor features 3 spacious bedrooms and a 3-piece bathroom.The basement has a finished recreation room that can be used as an office, gym, or play area for kids.The backyard is fully fenced. New flooring, fresh paint, and new quartz countertop in the kitchen. Conveniently located near Fanshawe College, this property is an excellent choice for both investment and personal residence. (id:50886)
Homelife Landmark Realty Inc.
29 Rustic Oak Trail
Ayr, Ontario
This stunning, brand-new home in the sought-after neighborhood of Ayr, offers 4 bedrooms and 3.5 bathrooms. The main floor features a contemporary eat-in kitchen with top-of-the-line stainless steel appliances, quartz countertops, and separate living and dining areas perfect for family gatherings. The second floor includes a convenient laundry area with a new washer and dryer. The master bedroom boasts a luxurious 5-piece ensuite bathroom, and the additional bedrooms have large windows that flood the rooms with natural light. The upgraded washrooms feature walk-in glass showers and double vanities. Located just minutes from Waterloo and Kitchener, this home is also close to schools, parks, amenities, shopping, and trails in the peaceful and beautiful town of Ayr. Perfect for families looking for a harmonious and vibrant community. (id:50886)
Keller Williams Innovation Realty
18 - 22 Lytham Green Circle
Newmarket, Ontario
For Rent: Brand-new 2-bedroom, 1.5-bathroom upper-level townhome at Glenway Urban Towns, offering 1,235 sq ft of modern living space plus a 356 sq ft private rooftop terrace. This stylish home features a luxury brick façade, large windows, 9-ft ceilings, and over $8K in premium upgrades, including pot lights, smooth ceilings, upgraded kitchen cabinetry, and a sleek 23" undermount sink with Moen faucets. Enjoy professionally landscaped grounds with walking paths, play areas, a private park, and a dog park. Located steps from Yonge & Davis in Newmarket, it's close to the Newmarket Bus Terminal (GO & VIVA), Upper Canada Mall, Costco, Walmart, and more. Includes 1 underground parking spot and locker; utilities are extra. (id:50886)
Bay Street Group Inc.
Lot 85 - 85 Randy Bush Crescent
Georgina, Ontario
NEW CONSTRUCTION, STILL ABLE TO SELECT YOUR EXTERIOR BRICKS & INTERIOR FINISHES. CLOSING OCTOBER 2027. 5K TO SPEND AT DECOR. ASK ABOUT THIS PRIME KESWICK LOCATION. WITH A SHORT DRIVE TO LAKE SIMCOE, SHOPPING, BANKS AND RESTURANTS. MINUTES FROM THE NEW COMMUNITY CENTER AND THE HWY 404. (id:50886)
Pma Brethour Real Estate Corporation Inc.

