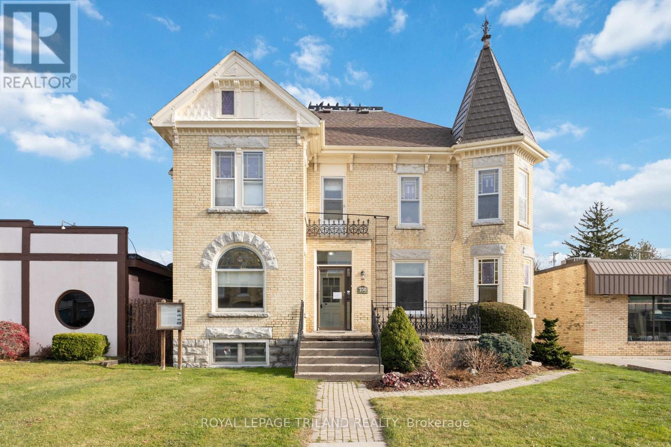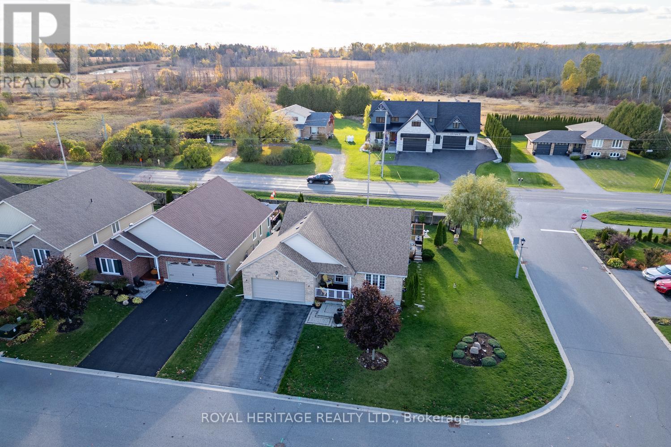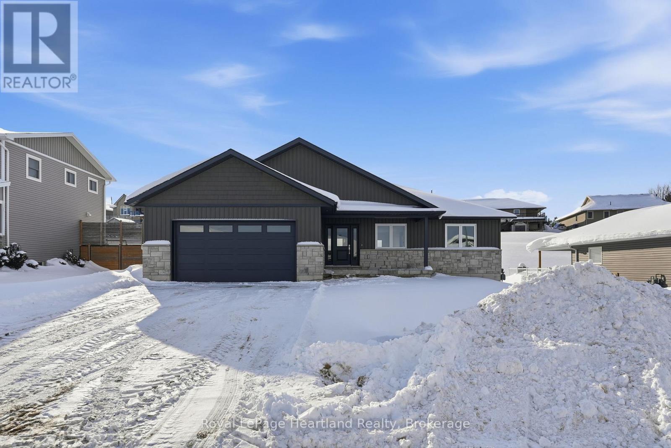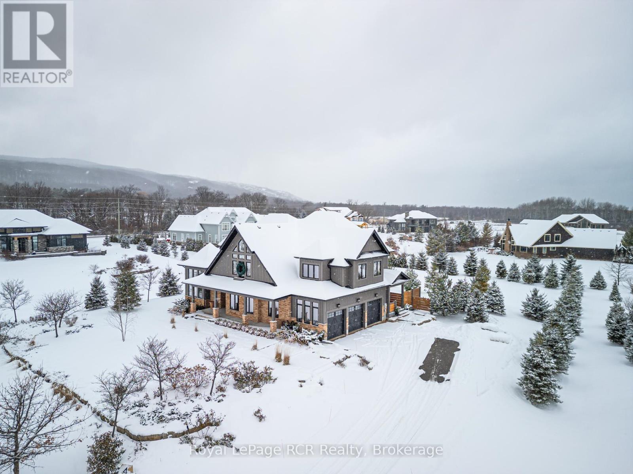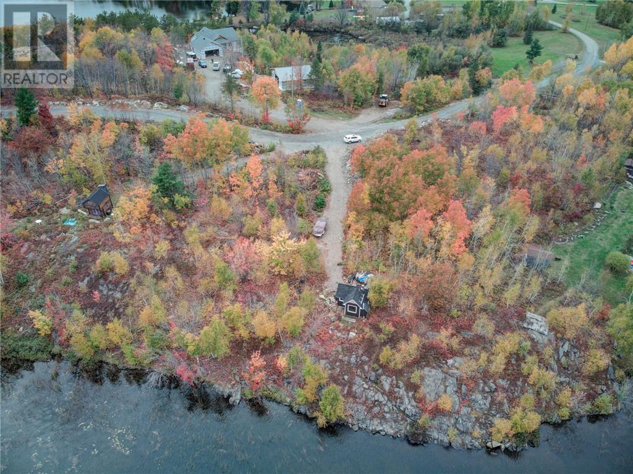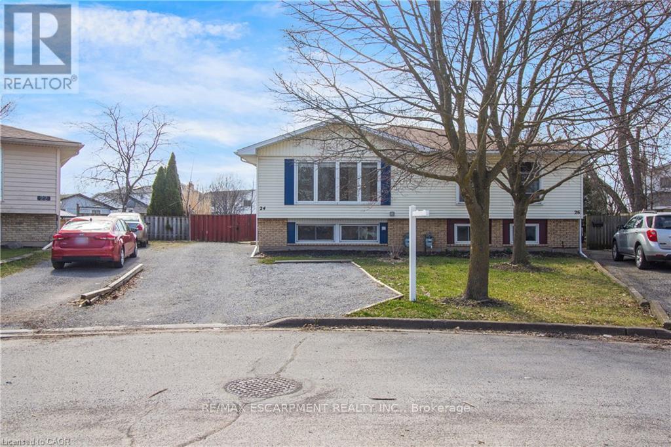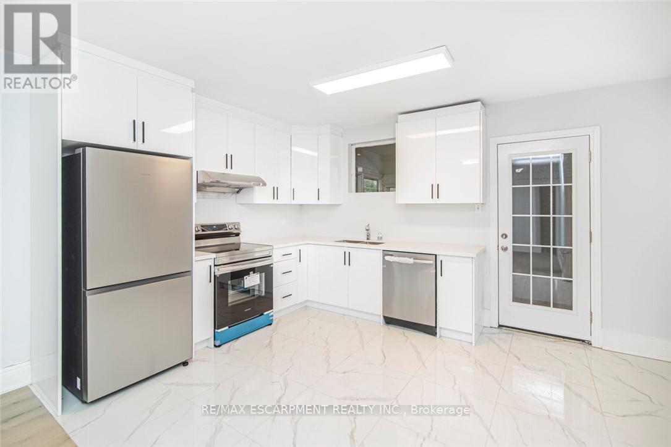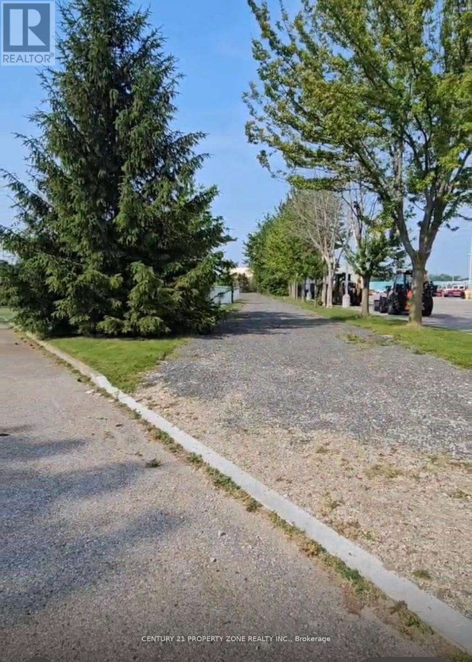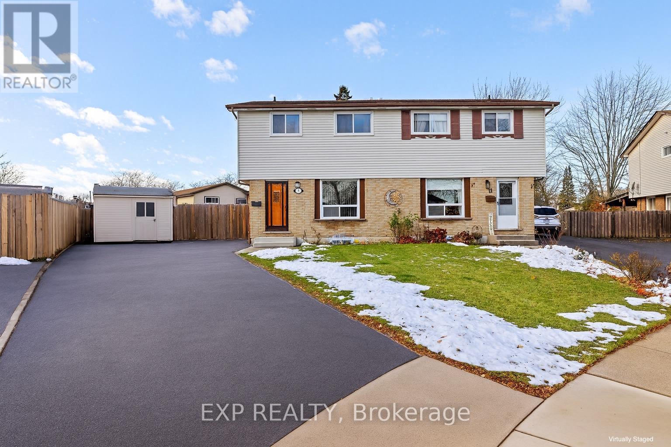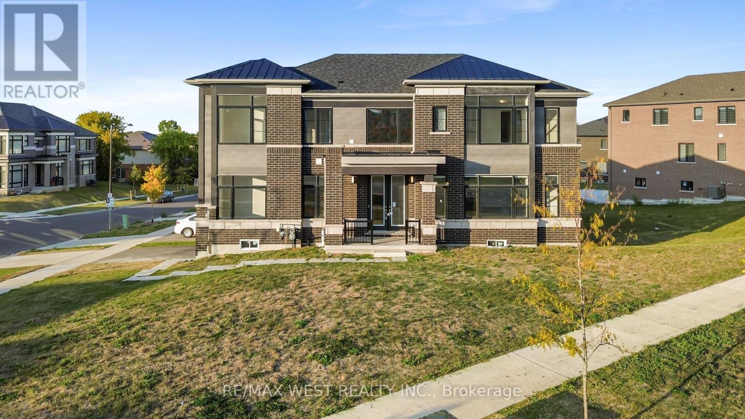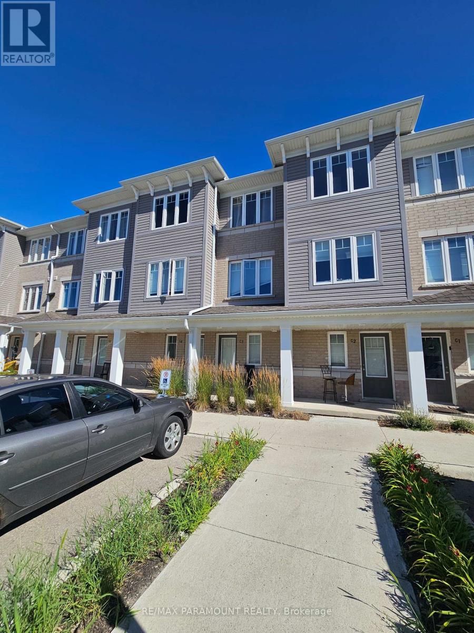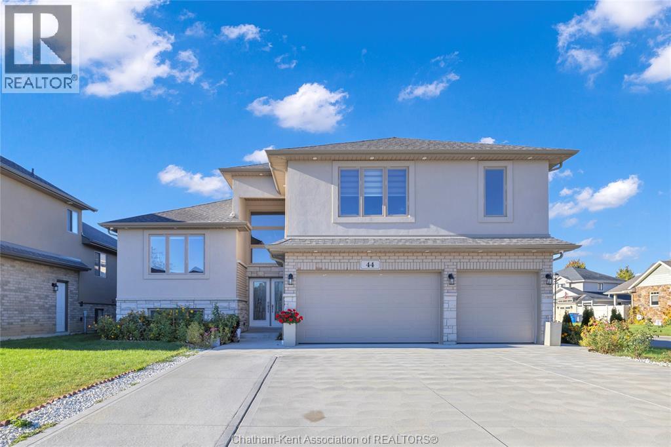250 Main Street
North Middlesex, Ontario
Attention Investors! This prime commercial spot has just received loads of upgrades and is ready to go! It sits beside CIBC, Subway, and Shell-perfect visibility and steady foot traffic. Think pub, bakery, brewery, offices, or wellness pros... the options are wide open. You're only 35 minutes from London and 15 from Grand Bend, making it ideal for both locals and pass-through traffic. The main floor offers 1358 sq. ft. of commercial space AND there are currently 3 FULLY TENANTED APARTMENTS at the rear and second story of this building, plus basement storage. The commercial space can be customized to suit offices/retail/medical/or hospitality. Reach out to discuss options and see how this space can work for your next venture. (id:50886)
Royal LePage Triland Realty
48 Ward Drive
Brighton, Ontario
Perfect for young families, first-time buyers, downsizers, and those seeking a low-maintenance lifestyle, this beautifully maintained 2-bedroom, 3-bath bungalow sits on a desirable corner lot in the sought-after Brighton By The Bay community. The home stands out with its rare brick veneer front in a neighbourhood of mostly vinyl homes and offers over 2,500 sq ft of finished living space designed for comfort and versatility. The bright open-concept main level features hardwood floors and a spacious living area with a cozy gas fireplace. The modern kitchen includes granite countertops, a peninsula breakfast bar, gas stove, and newer appliances, with garden doors leading to a private deck and peaceful backyard retreat. The main floor also offers a primary bedroom with a 5-piece ensuite, a second bedroom, a 3-piece bath, and convenient main floor laundry. The fully finished lower level expands your living space with above-grade windows, a generous recreation room with a second gas fireplace, a sauna, a third bathroom, and a dedicated workshop or hobby area. A heated double garage with inside entry adds year-round comfort. Brighton By The Bay provides an active lifestyle with close proximity to Lake Ontario, parks, walking trails, and local amenities. Membership to the Sandpiper Community Centre is mandatory ($40/month) and includes access to fitness classes, recreation programs, clubs, and social events. Your next chapter begins at 48 Ward Drive, so book your private viewing today. Pre-Home Inspection report available. (id:50886)
Royal Heritage Realty Ltd.
6 Noeckerville Hill Drive
South Bruce, Ontario
Here is your opportunity to enjoy the little things with peace of mind and envelope yourself in small town living. This beautifully built (completed 2025) 3 Bedroom, 2 Bath Bungalow is pouring with natural light and quality finishes including quartz countertops, a stunning primary ensuite with tiled walk in shower, walk in closet and main floor laundry. Large glass sliding doors lead you out to your covered back deck where you can enjoy family BBQ's or just listen to the quietness of this welcoming community. A main floor featuring a functional and purposeful, open concept design as well as a blank canvas on the lower level where you can let your imagination run wild - add in a rec room, additional bedrooms, bathroom, or simply leave it as an unfinished space for family gatherings, quilting, or floor hockey and rollerblades as the kids grow up, what more could you ask for? The attached garage, appealing exterior, spacious yard (75'x160' more less) and desirable location in a quiet newly built neighbourhood complete this home. All there's left to do is move in. Built by a local reputable builder with TARION Warranty adds the ideal peace of mind. Conveniently located walking distance to two elementary schools, playground, swimming pool, arena, sports fields, and downtown shopping, dining and local gym, a quick bus ride to two secondary schools in Walkerton, as well as 10 minutes to groceries and bigger box store shopping and 40 minutes to the beaches of Lake Huron. Call Your REALTOR Today To View What Could Be Your New Home at 6 Noeckerville Hill Drive, Mildmay. (id:50886)
Royal LePage Heartland Realty
4 Meadowlark Way
Clearview, Ontario
This is it! Get settled before ski season. Welcome to 4 Meadowlark Way, a rare offering in one of the area's most exclusive communities of just 44 estate lots, minutes from Osler Bluff Ski Club, Blue Mountain Resort, and Downtown Collingwood. Set on a private 1-acre property, this Windrose Estates custom-built home offers over 6,400 sq ft of finished space. The gourmet kitchen features high-end appliances, a servery, and a butler's pantry with a wet bar, ideal for entertaining. Don't miss the glassed-in wine room! The primary suite is a true retreat with its own entry hall, office/laundry room, walk-in closet, and spa-like ensuite. With 5 bedrooms (including one on the main level) and 6 bathrooms, there's plenty of room for family and guests. The basement is well-suited for a nanny suite or multigenerational living. Additional features include an oversized triple-car garage, spacious mudroom, and abundant storage for all your gear. The landscaped grounds showcase flagstone walkways and patios, composite decks, armour stone with water features, and space for a future pool framed by mature evergreens for year-round privacy. The community also offers shared green space with trails and a park. Enjoy escarpment views, ski hill lights, and Blue Mountain fireworks right from your backyard. Creative financing considered. The perfect year-round retreat or full-time residence! Hurry and get in before the snow flies! (id:50886)
Royal LePage Rcr Realty
2231 Whispering Willows Road E
Azilda, Ontario
Discover your dream oasis on this expansive 2+ acre vacant building lot, nestled along the picturesque shores of Whitewater Lake. This rare gem of a property offers a serene escape with unbeatable views, all within a convenient 20-minute drive to Sudbury. A cozy bunkie is ready for you, perfect for weekend ice fishing getaways or a peaceful retreat. This charming structure is a great addition to the lot and offers additional options for your lakefront experience. Don't miss your chance to own a slice of paradise on Whitewater Lake. Book your private showing today! (id:50886)
Exp Realty
Upper - 24 Tara Crescent
Thorold, Ontario
Bright and spacious 2 bedroom main level unit in a duplex. Close proximity to Brock Uni, Mel Swart Park and Lake Gibson. Tenant to split utilities with basement tenant 50/50. Parking available. (id:50886)
RE/MAX Escarpment Realty Inc.
8 Leeds Street
Hamilton, Ontario
Newly Renovated and Perfect for first-time Home buyers , downsizers or investors & move-in-ready. This 2.5-storey brick semi blends modern updates with timeless character. The main floor features open space living and dining areas, a stunning brand-new kitchen with sleek finishes, new Stainless Steel appliances and space for family meals, plus a bright sunroom overlooking the backyard. Second floor offers 3 bedrooms and a stylish 3-piece bath, while the top floor includes a versatile loft and 4th bedroom, ideal for a home office, guest suite or extra living space. Outside, enjoy a private 1-car driveway, a fenced private backyard with no houses behind and a quiet cul-de-sac location, close to the QEW, schools and parks. (id:50886)
RE/MAX Escarpment Realty Inc.
54 Siemens Drive
Chatham-Kent, Ontario
Now offering for lease a generously sized 2-acre surplus land parcel adjacent to a fullyequipped industrial building, ideally suited for tractor-trailer parking, outdoor storage, orequipment staging. This newly graded and surfaced land provides easy access from Highway 401within just 10 minutes, located close to Downtown Chatham and nearby amenities. The site offersexcellent visibility and convenient ingress and egress for large commercial vehicles, making itan ideal logistics or transportation support space. Whether you require ample room for fleetparking, container storage, or overflow operations, this versatile land parcel offers a rareopportunity in a growing industrial area. Lease terms are flexible to accommodate short- orlong-term needs. Don't miss the chance to secure this prime industrial land space designed tosupport your operational efficiency and expansion goals. (id:50886)
Century 21 Property Zone Realty Inc.
9 Cleveland Place
Hamilton, Ontario
Welcome to 9 Cleveland Place on the Stoney Creek Mountain! Nestled on a quiet cul-de-sac, this well-maintained semi-detached home offers the perfect blend of comfort and functionality. Featuring four spacious bedrooms and two bathrooms, it's ideal for families or anyone looking for extra space. The main floor boasts a bright and inviting layout that's perfect for entertaining or relaxing, while the finished basement adds valuable living space-ideal for a recreation room, home office, or guest suite. Step outside to a private backyard oasis complete with an on-ground pool, a beautiful deck, and a fully fenced yard, perfect for summer gatherings and outdoor enjoyment. With parking for up to four vehicles, this home provides both convenience and practicality. Located in a desirable, family-friendly neighbourhood close to parks, schools, shopping, and highway access, this property has it all and is ready to welcome you home. (id:50886)
Exp Realty
297 Bismark Drive
Cambridge, Ontario
Set on one of the largest corner lots in the neighbourhood, this 4-bedroom, 3.5-bath detached home offers exceptional space and future value in a growing Cambridge community. The layout includes a family-sized eat-in kitchen with walkout to the backyard, defined living and dining areas, and a partially finished basement ideal for additional living space or a home office. The upper level features four generously sized bedrooms, including a primary suite with ensuite bath and walk-in closet. Positioned just steps from Bismark Park with a splash pad, playground, and sports courts. This home is well-suited for families, especially those with young children. The lot sits across from the future Westwood lake project, offering potential water views once complete. A new school and retail plaza are also planned nearby, adding long-term convenience and community appeal. With driveway parking, direct garage access, and excellent access to schools, shopping, and commuter routes, this property offers both space and smart positioning in a family-oriented setting. (id:50886)
RE/MAX West Realty Inc.
C3 - 24 Morrison Road
Kitchener, Ontario
Step into this beautifully updated 3-bedroom, 2 full bathroom condo townhouse, offering stylish contemporary finishes and a bright, functional layout. The spacious kitchen features stainless steel appliances, a breakfast island, and direct access to a generous private deck-perfect for outdoor dining and entertaining. Enjoy ample storage with large closets throughout, plus a bonus walk-in closet for added convenience. This move-in ready home includes 1 designated parking space and is situated in a meticulously maintained, highly sought-after community. Located just steps from top-rated schools, scenic parks, trails, the Grand River, and Chicopee Park, this family-friendly neighborhood also boasts a private children's park. You're only minutes from Fairview Mall, major retailers, restaurants, and the hospital. Perfect for growing families or savvy investors, this home blends comfort, style, and unbeatable convenience. Don't miss this incredible opportunity! (id:50886)
RE/MAX Paramount Realty
44 Peachtree Lane
Chatham, Ontario
Welcome to 44 Peachtree Lane, a custom designed home in the sought-after Prestancia community. Built in 2021 by Hadi Custom Homes, this bi-level offers 4 + 2 bedrooms, 3 full baths, and a layout that blends everyday comfort with long-term value. The open-concept main floor connects the kitchen, dining, and great room, leading to a covered porch overlooking a large corner fully fenced lot. With two large bedrooms and 4pc bath. The seconds level features a third bedroom and epic primary suite with walk in closet and 5 pc ensuite. Quality finishes, tall ceilings, and oversized windows create a bright, inviting feel throughout. The triple-car garage and wide concrete driveway provide space for vehicles, hobbies, or storage with ease.The lower level is a fully finished, self-contained 2-bedroom suite with its own kitchen, laundry, and separate—currently bringing in steady rental income of $1900/mth. Whether used for extended family, guests, or supplemental revenue, it adds flexibility rarely found in today’s market. A smart opportunity for multi-generational living or offsetting mortgage costs in one of Chatham’s premier neighbourhoods. (id:50886)
RE/MAX Preferred Realty Ltd.

