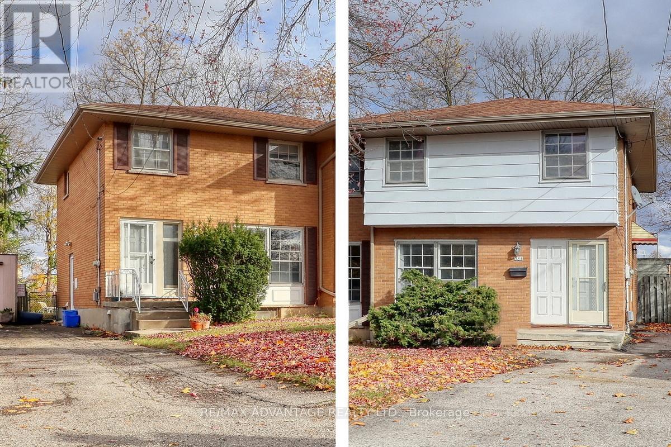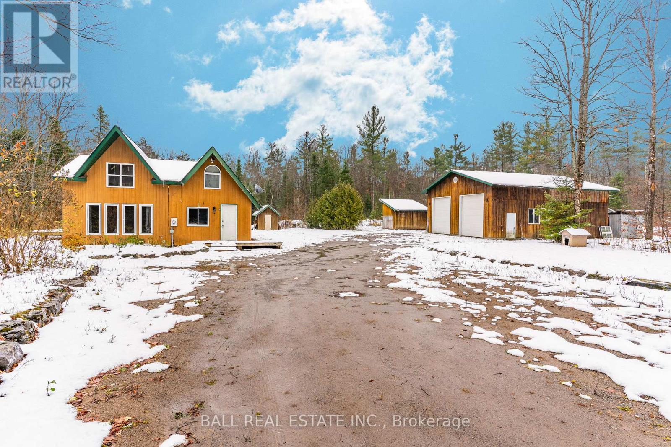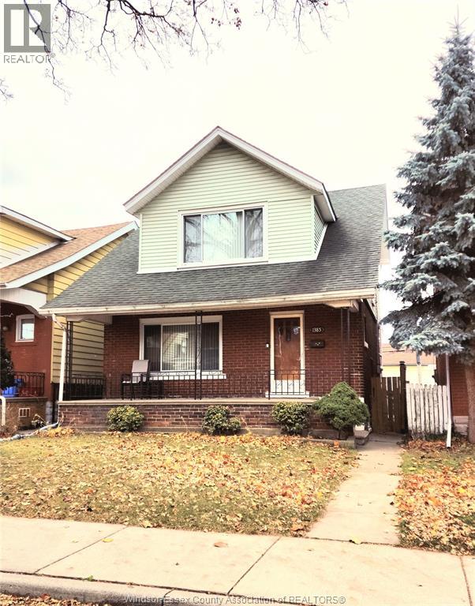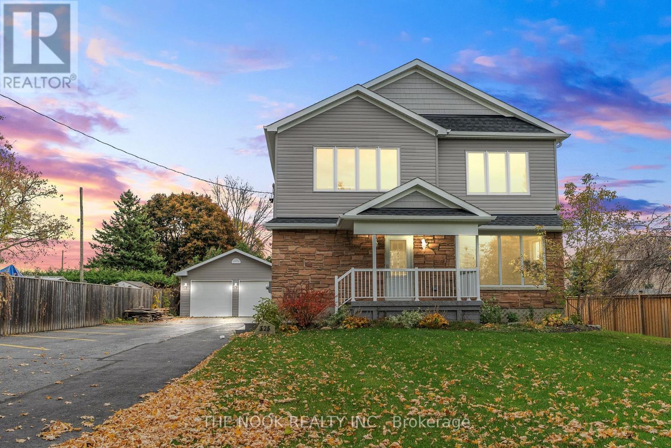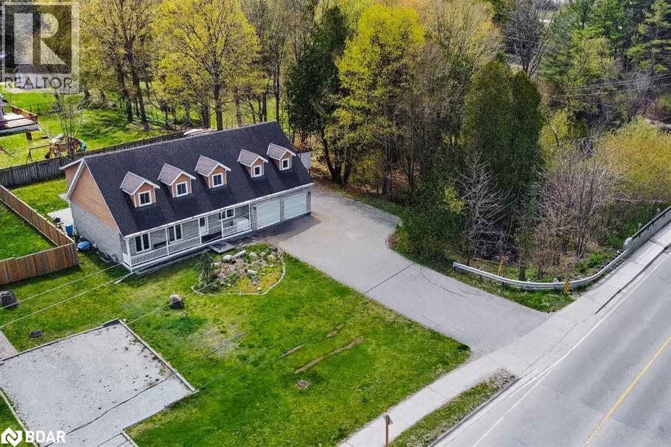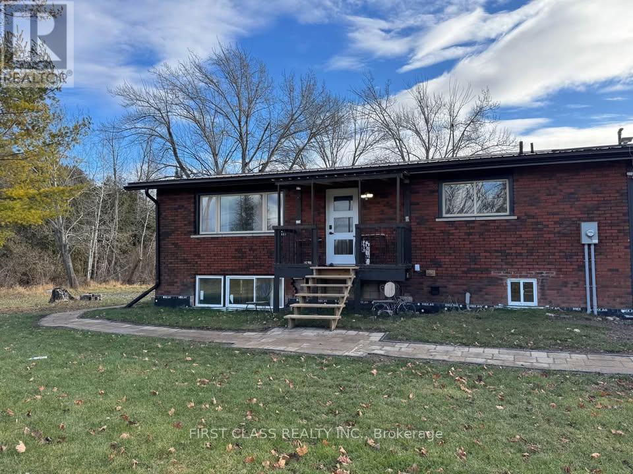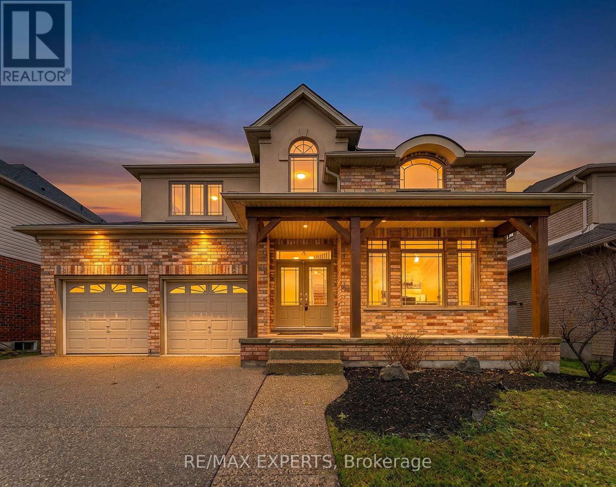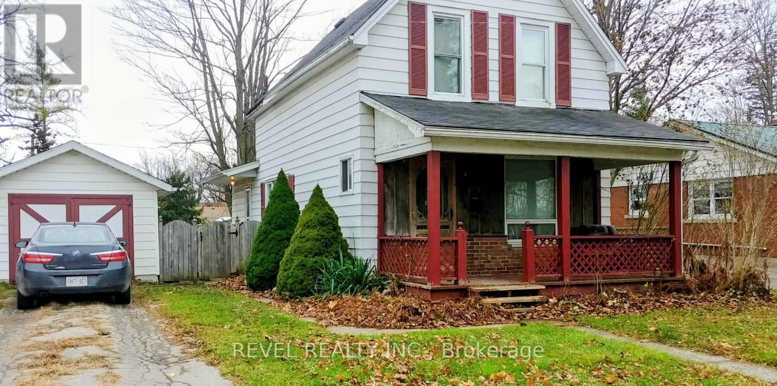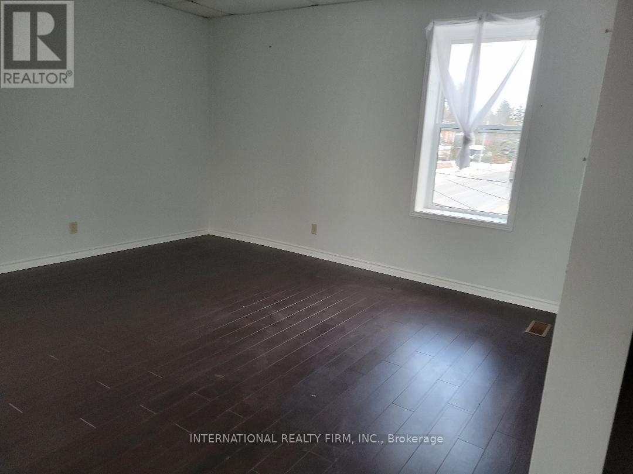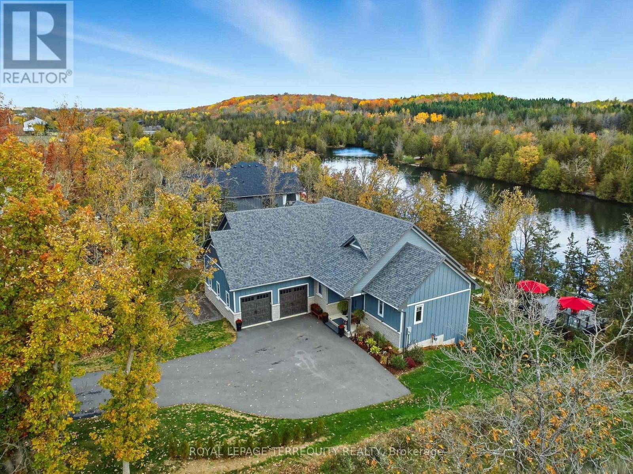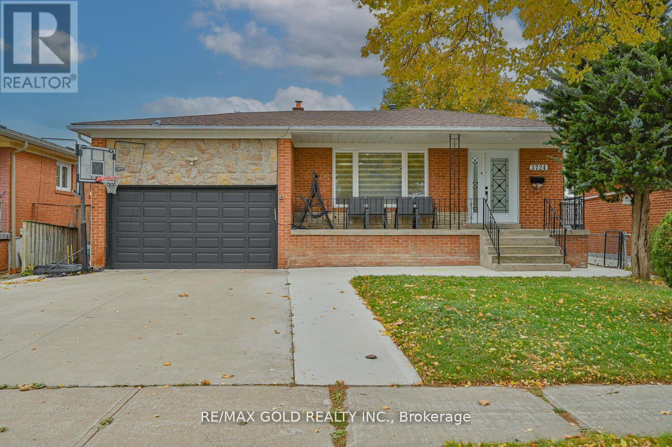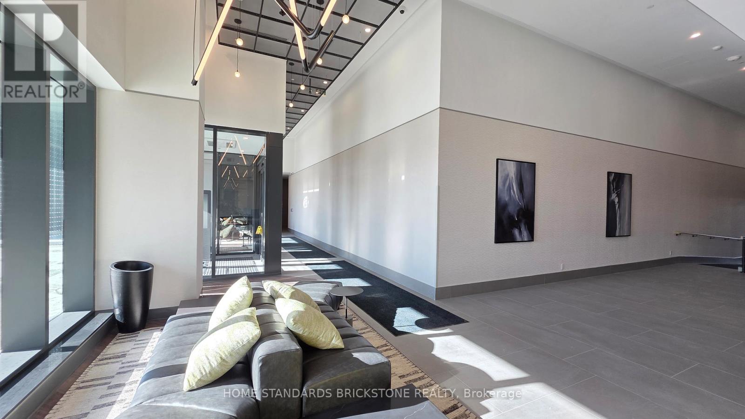38a & 38b Adare Crescent
London South, Ontario
Beautiful Old South! Two semi-detached homes on a quarter acre lot just steps to shopping/restaurants, 3 hospitals, and near the future bus rapid transit! Newer 100 amp panel in 38B. Both units have new gas furnaces! (Oct 2025). Hardwood floors, beautiful stair railing to upper level hallway, lots of closets, 4 piece bath on 2nd level and 2 piece bath in basement. Both units have cold rooms and lots of space for a future family room! Sliding patio doors provide access to the 2 lovely fully fenced backyards. 38B has a double drive and 38A has a shed. This is a great set up for live in on one side and rental on the other side or for a larger blended family. Currently both are rented with 38A leaving at the end of January 2026. Desirable School Area on top of all of that! All showings by appointment only. (id:50886)
RE/MAX Advantage Realty Ltd.
1160 Somerville 3rd Concession
Kawartha Lakes, Ontario
Escape to your own private 10 acre sanctuary, just 10 minutes from Fenelon Falls! If you've been dreaming of peace, privacy, and plenty of room to play, this charming property is the perfect match. Surrounded by mature trees, this cozy 1/2 storey home is filled with endless potential for you to add your personal touch. Main floor offers kitchen, living room, 4 pc bathroom and utility room. The upstairs has the 2 bedrooms and additional space. Enjoy your morning coffee or host unforgettable gatherings on the expansive deck overlooking nature. Stay warm with the propane furnace and embrace the comfort of country living in the Kawarthas. The 30' x 40' fully insulated garage/workshop boasts 16ft ceilings, making it ideal for storage, home businesses, car enthusiasts, mechanics, or your next big project. Love the outdoors? You're right on the ATV and snowmobile trail, giving you direct access to year-round adventure at your doorstep. Located on a municipally maintained year round road & garbage pickup. Private. Peaceful. Full of possibilities. Come experience it for yourself-properties like this don't come around often! (id:50886)
Ball Real Estate Inc.
1385 Hall
Windsor, Ontario
YOUR NEXT HOME IS HERE- CHARMING, BRIGHT, AND FULL OF WARMTH ! Step into a spacious 3-bedroom, two-bathroom home, living/dining space, and a good-sized kitchen built for real-life cooking, gathering, laughing, and a few late-night snacks you'll pretend never happened, with three parking spaces in the back, and a beautiful front porch for lovely summer days. Perfectly positioned in the heart of Ottawa St (Hall & Ottawa), you are minutes away from schools , cafes, boutique shops, banks, and standout restaurants . This home is fully updated, move-in ready, and available January 1st- no fuss , no waiting. Lease Details: $2 , 200/month + utilities (gas, water, hydro) , first and last month, 1-year lease, credit check. and references. (id:50886)
Royal LePage Binder Real Estate
525 Larry Avenue
Oshawa, Ontario
If you are looking for a 1 Bedroom Rental in Oshawa, you can't beat this value, quality construction with spray foam insulation and soundproofing newley fully renovated in 2024 this unit has all newer finishes. This one large bedroom unit has a ton of natural light, cold storage room, in-suite laundry, spacious eat-in kitchen with all newer appliances including a dishwasher ! A Family room to enjoy some relaxation time or good conversation. This lower unit also includes 1 parking space with the option to rent a second parking space for $100/month. This property is close to schools, grocery and shopping in the popular area of Taunton in Oshawa. Book your showing today ! (id:50886)
The Nook Realty Inc.
190 Centre Street
Angus, Ontario
This unique family home is set on a rare, expansive in-town Angus property beside the picturesque Nottawasaga River, offering the perfect blend of space, comfort, and natural beauty. With over 3,400 square feet of finished living space, this two-storey residence is ideal for multigenerational living, providing a flexible layout across three fully equipped levels. The main floor welcomes you with a bright and airy living room that flows seamlessly into an open-concept space, featuring a large dining area and a spacious kitchen with a walkout to the patio and generous backyard. A good-sized bedroom and full bathroom complete this level, making it ideal for guests or family members seeking single-level convenience. Upper level includes primary bedroom with his and hers closets, a walk-through leads to a cozy den, perfect for a home office or private retreat and a full bathroom. 2 additional spacious bedrooms are found on this level, along with a second kitchen and living room with a walkout to an upper deck that overlooks the yard and provides access down to the outdoor space. The finished basement adds even more value, featuring a third eat-in kitchen, a full bathroom, a large bedroom with a walk-in closet, and a massive living room - ideal for an in-law suite or independent living space. Direct inside entry from the double car garage enhances everyday convenience. Recent updates include: Shingles (2015), Windows with transferable lifetime warranty (2019-2020), Patio doors (2020-2021). Step outside and enjoy the peace and beauty of your private backyard oasis, with the river right at your doorstep - perfect for nature lovers and fishing enthusiasts. Located just minutes from schools, parks, and shopping, and a quick drive to Base Borden, Alliston, and Barrie, this home truly offers the best of both worlds: serene living with urban amenities close by. (id:50886)
Keller Williams Experience Realty Brokerage
Main Unit - 2317 Old Norwood Road
Otonabee-South Monaghan, Ontario
Remarks for Clients:This unit located in a quiet, friendly neighbourhood,Upper unit of a raised bungalow, 2 bright bedrooms with 1 full bathroom with heated floors ,Modern kitchen and open layout, Private laundry in unit,Private backyard with access to creek & wooded area,Private deck & porch - perfect for relaxing outdoors. Country Feel, City Convenience! East End Peterborough - 3 Minutes to the Lift Lock!Enjoy the peace and quiet of the countryside while being just minutes from city life!This bright and spacious 2-bedroom upper unit has everything you need for comfortable living. Perfect for young professionals, couples, or small families looking for a peaceful home close to everything. (id:50886)
First Class Realty Inc.
66 Schweitzer Crescent
Wellesley, Ontario
Welcome to 66 Schweitzer Crescent-an elegant and spacious 4-bed, 3-bath family home offering 2,854 square feet of finished living space and an unobstructed front view across protected conservation land and SOLAR PANELS (inspection required) that can generate 4k+ yearly. Nothing can be built across the street, ensuring a permanently open and peaceful streetscape. Set on a quiet crescent in the heart of Wellesley, this home offers the calm, small-town lifestyle the community is known for, while still being just a short drive to Waterloo. Inside, the home opens into a bright foyer leading to a striking double-height living room filled with natural light. The main floor features hardwood flooring, a formal dining area, and a spacious kitchen with a large island and direct access to the backyard. The home has been FULLY PROFESSIONALLY PAINTED, and the upper level features BRAND NEW CARPET, giving the entire property a clean, refreshed, move-in-ready feel.The second floor offers four generous bedrooms, including a well-appointed primary suite with a large ensuite bathroom. The 1,529 sq. ft. unfinished basement provides excellent potential for future customization. Additional highlights include a double-car garage and a 51x122 ft lot, all within one of Wellesley's most desirable streets-quiet, safe, and surrounded by nature. (id:50886)
RE/MAX Experts
520 Alder Street E
Haldimand, Ontario
Welcome home to this move-in ready family home centrally located in Dunnville. This home offers 3 bedrooms, a spacious kitchen, onsitelaundry and detached garage. It boasts wall to ceiling wood decor and staircase and a front porch waiting for your rocker. The spacious andprivate backyard is ideal for entertaining. Walking distance to shops, restaurants, schools, parks and recreation centres. Only minutes to theGrand River where fishing and water sports await you. (id:50886)
Revel Realty Inc.
92 Trafalgar Road
Erin, Ontario
Great Rental Opportunity In The Heart Of Downtown Hillsburgh! Second floor office space. Now Available *C1 Zoning, Prime Location On Trafalgar Rd. Excellent High Traffic Visibility, Newly Renovated With 8 good sized rooms and a washroom ! Total Space Of Approx. 2000 Sq.Ft . Tenant To Pay their own hydro and gas will be charged $200/month on top of the rent. Good for tutoring, salon, spa etc. (id:50886)
International Realty Firm
5 Riverside Trail
Trent Hills, Ontario
Welcome to Haven on the Trent, where luxury living meets the peaceful rhythm of nature. This stunning 3-bedroom, 2-bath board-and-batten with stone bungalow is perfectly situated on nearly half an acre of pristine waterfront, offering the perfect blend of modern elegance and natural serenity. From the moment you arrive, the timeless curb appeal, stone accents, newly paved driveway, and manicured grounds set the tone for refined country living. Inside, an open-concept layout with soaring ceilings, expansive windows, and 9-foot basement ceilings fills the home with light and showcases breathtaking views of the Trent River from nearly every room. The gourmet kitchen is a showpiece with smart appliances, custom cabinetry, and a large island perfect for family gatherings and entertaining. The living area opens to two spacious decks with natural gas lines for barbecues, creating the ultimate indoor-outdoor flow. The primary suite is your private retreat with a spa-inspired ensuite, elegant fixtures, and serene river views. Outside, enjoy direct access to the water where you can canoe, kayak, paddleboard, or fish from your own backyard. With town services, high-speed internet, smart home security, and a new power grid community, every modern convenience is here. Surrounded by nature and lifestyle amenities, you're within walking distance to hiking trails, the Campbellford Suspension Bridge, Ferris Park, and the new recreation complex, all just 20 minutes from Highway 401. Whether hosting friends on the deck, launching a kayak at sunrise, or relaxing by the water, this property embodies balance, beauty, and quiet sophistication. Experience refined country living at its finest. Live in tranquility at Haven on the Trent. (id:50886)
Royal LePage Terrequity Realty
3724 Darla Drive
Mississauga, Ontario
Discover this immaculately Renovated and spacious detached four-level backsplit situated in a highly sought-after neighbourhood. Featuring 4+1 bedrooms, this home offers an eat-in kitchen with quartz countertops and upgraded cabinetry ,Total 8 Car Parking. The large family room showcases a stunning wall-to-wall brick, wood-burning fireplace ( As is) , perfect for gatherings. Enjoy additional living space in the finished basement .Located close to public transit, schools, and the airport, Hwy ,Humber College. this property also boasts a spacious, Backyard ideal for outdoor enjoyment. (id:50886)
RE/MAX Gold Realty Inc.
721 - 1007 The Queensway
Toronto, Ontario
Brand New 1Bedroom & 1 Bathroom Suite at the Verge East Tower. Open Concept Unit with Floor to Ceiling Windows with South Exposure. Residents can enjoy the view of Lake Ontario. The modern kitchen for the suite comes with Quartz Countertops with complimenting Backsplash, Cabinet Space, and B/I Appliances. The unit is located near major amenities such as IKEA, Cineplex, Costco, Islington Subway Station, and GO Train Station. (id:50886)
Home Standards Brickstone Realty

