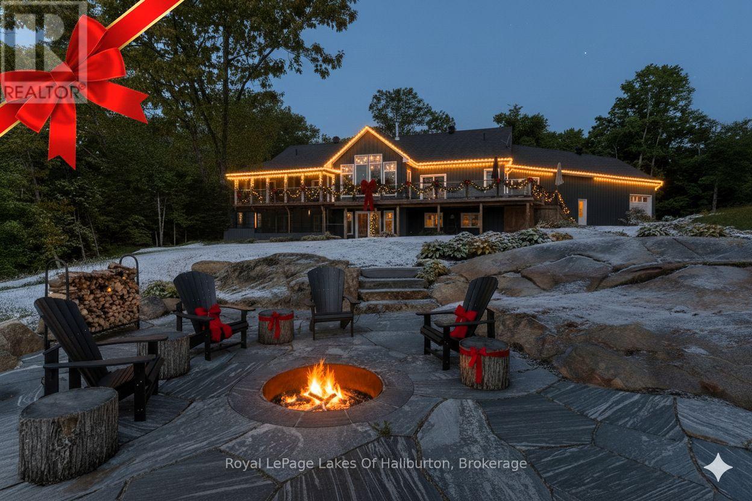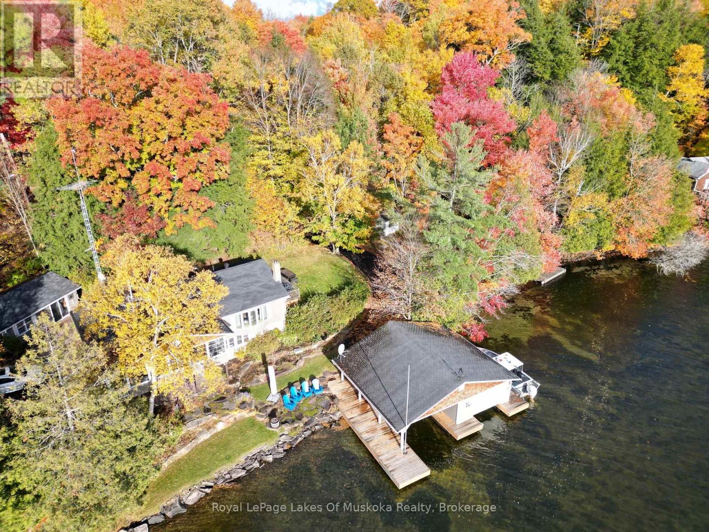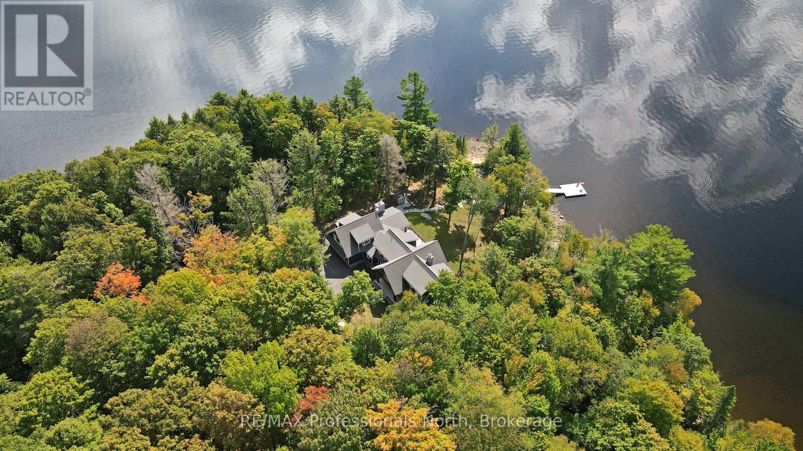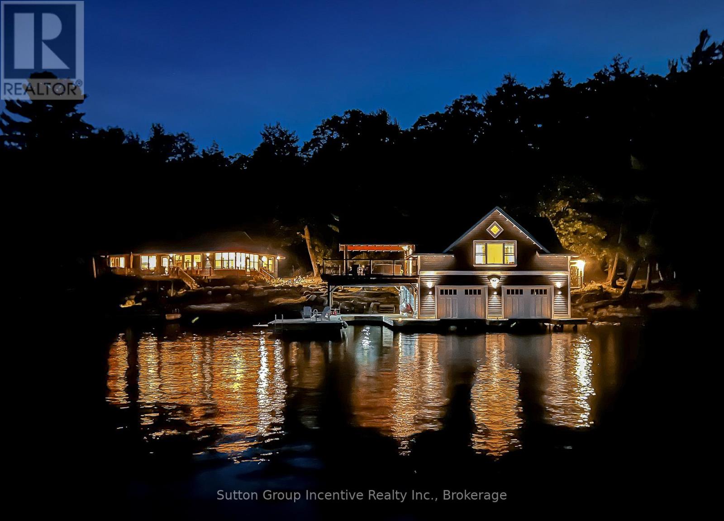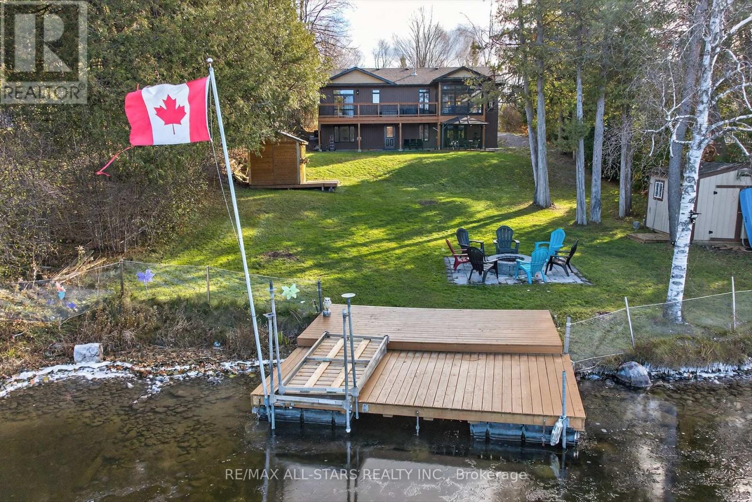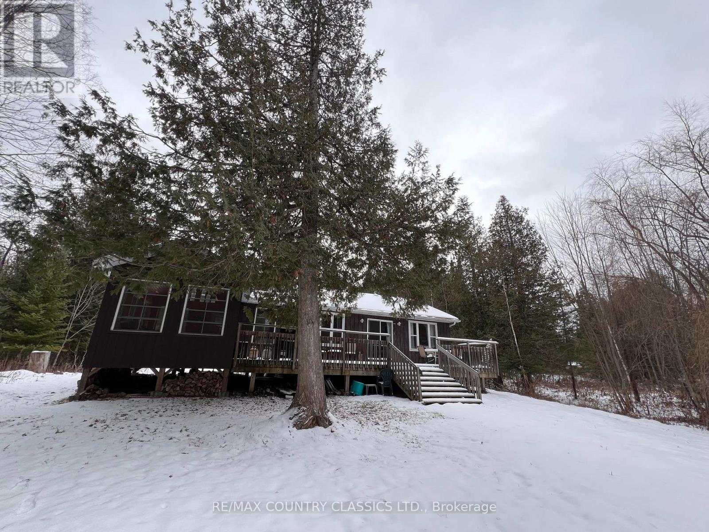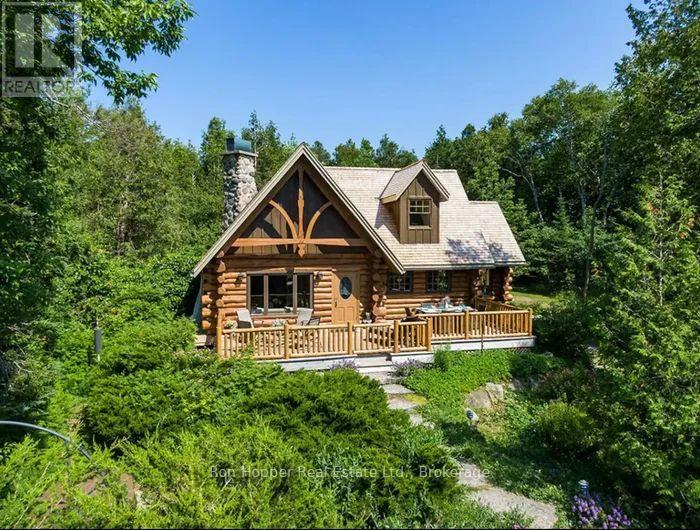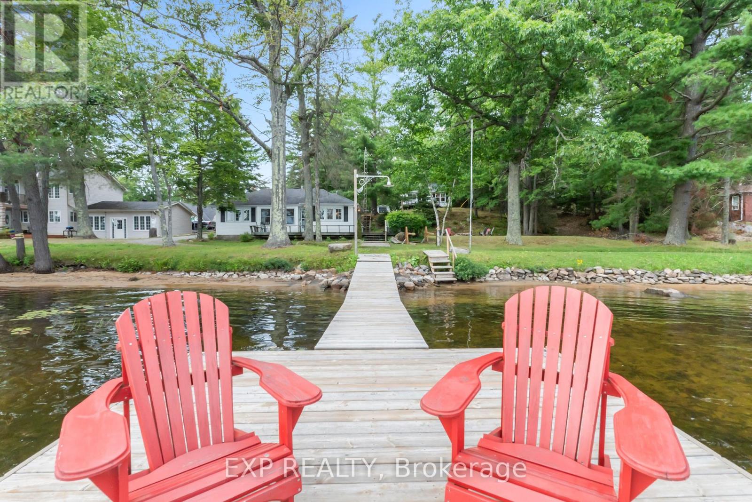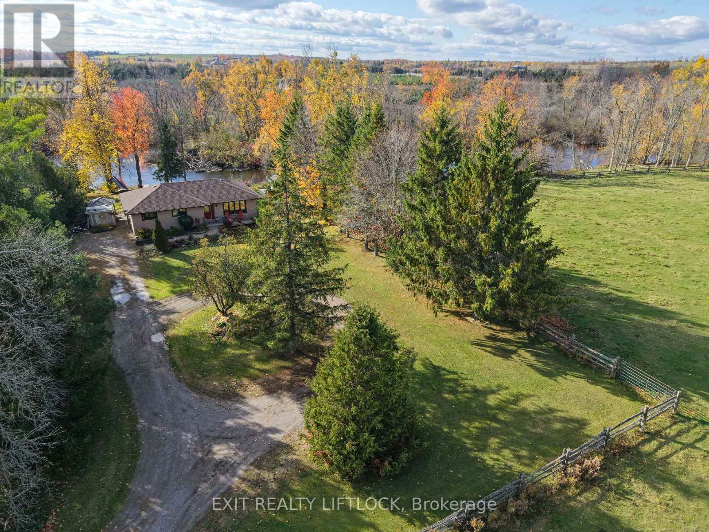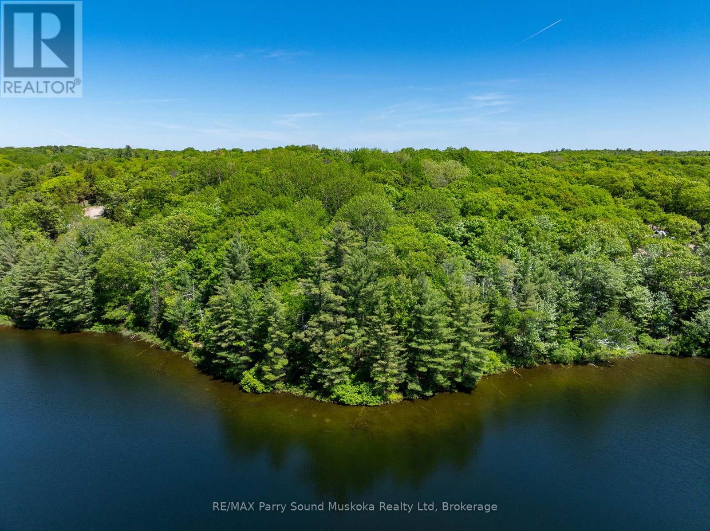1143 Trillium Trail
Dysart Et Al, Ontario
Experience refined lakeside living on the private shores of Loon Lake, where 800 feet of deep waterfront & over 5,000 sq ft of thoughtfully designed living space come together in perfect harmony. This year-round meticulously maintained 3+2 bedroom residence is the epitome of peace and luxury, offering breathtaking panoramic views and unmatched privacy. At the heart of the outdoor experience is a stunning natural granite and stone firepit area with lake vistas. Enter through a timber-frame porch into the grand Great Room, where a floor-to-ceiling dry stack stone fireplace, engineered hardwood flooring and lots of windows invite the outdoors in. Enjoy the 850+ sq ft deck with glass-panel railings, where sunrises & the tranquil lake horizon set the tone for each day. The kitchen is equipped with stainless steel appliances, soft-close cabinetry & a corner sink with captivating views. The main-floor primary suite is a private sanctuary, complete with a ensuite with heated floors, a walk-in closet & direct access to a screened-in Haliburton Room. The lower level extends the homes versatility with two more bedrooms, games room, heated floors, a second kitchen, 3-piece bath, and a cozy living area that opens to the hot tub room, stone flooring & stacking windows blend indoor comfort with natures beauty. Designed for accessibility and functionality, the home features, wide hallways, California shutters, & a spacious laundry room with heated floors & sink, generator & 200 amp. The heated triple garage includes a drive-through bay, electric openers,100-amp panel & 9ft doors. A separate 1,800 sq ft heated garage/workshop with 9-ft doors, 100 amp & a wood lean-to offers ample space for hobbies & storage, landscaped with dry stack stone walls, perennial gardens, & a generator backup system. On this 54 acre parcel you can hunt in your own backyard and close to snowmobile trails. An easy 4 min. walk or short ATV/UTV path to lakeside decking area with deep water off docks end. (id:50886)
Royal LePage Lakes Of Haliburton
4 - 1027 Old Bridge Road
Muskoka Lakes, Ontario
Lakeside Luxury on Lake Rosseau 2+ Bedroom Cottage with Boathouse. Welcome to your Muskoka escape on the crystal-clear shores of Lake Rosseau. This rare 1.2-acre property features 336 feet of private waterfront and offers exceptional possibilities whether you're seeking a turnkey retreat or a prime site for your custom waterfront estate. The 2-bedroom, 2.5-bathroom cottage combines timeless Muskoka character with modern comforts. An open-concept layout, expansive windows, and a well-designed kitchen create a warm and inviting space with breathtaking lake views. A detached garage and workshop provide ample storage, while a fully automatic backup generator ensures peace of mind year-round. A paved pathway winds down to the shoreline where a 2-slip boathouse with boat lift awaits, offering both convenience and direct access to the lake. With its level lot, deep water, and sandy entry points, this property delivers the best of Muskoka living.Highlights:336 ft. of private Lake Rosseau shoreline1.2-acre level lot with mature trees2-bedroom, 2.5-bathroom cottage full of charm and comfort2-slip boathouse with boat lift, Detached garage & workshop Fully automatic backup generator ,Paved drive and walkway to the waterfront Redevelopment potential. Opportunities of this caliber are seldom available on Lake Rosseau. Whether enjoyed as is or transformed into a luxury estate, this remarkable property is one you wont want to miss. (id:50886)
Royal LePage Lakes Of Muskoka Realty
1394 Flatwater Cove Trail
Dysart Et Al, Ontario
Escape to a world of privacy and professional design with this one-of-a-kind estate on Percy Lake. Set on more than 4 acres of private grounds and boasting just under 600 feet of pristine, southern-exposed waterfront, this Haliburton sanctuary offers an experience in luxury rarely found. The tranquility of Percy Lake will be the escape you need, while providing a big lake view facing an entire shoreline of protected land.Step inside this grand timberframe home, where thoughtful design and premium craftsmanship define every space. The sprawling open-concept living area, anchored by a stunning floor-to-ceiling stone fireplace, flows effortlessly into a gourmet kitchen and spacious dining room. Each of the 7 bedrooms and 7 bathrooms is a private haven, with high-end fixtures and finishes. From light fixtures to tile patterns to drapery, each finishing has been expertly chosen. The main floor primary suite will exceed even the highest of standards. Embrace the seamless integration of indoor and outdoor living with a post and beam screened-in room, complete with its own wood-burning fireplace, providing an enchanting space to dine. The property's unparalleled amenities extend to a private waterfront sauna, offering a spa-like retreat with lake views. Guests will feel right at home in the versatile, finished loft above the garage, which features a kitchenette, balcony, bedroom, and bathrooma perfect, self-contained suite for family, staff or friends. With radiant in-floor heating and abundant natural light throughout the day, every detail has been curated for comfort and tranquility. This newly developed community also provides shared ownership in 1200 acres of land for endless exploring. This is more than just a cottage; it's a legacy property designed for those who seek the ultimate in lakeside living. (id:50886)
RE/MAX Professionals North
12 Ouno Island
Muskoka Lakes, Ontario
Licenced Short Term Rental on Lake Rosseau in Muskoka, a 5-minute boat ride from the marina to your private Island property. Weekly Rental Cost: $9,988 or $1,426 per night + HST. Main Cottage + boathouse is available in July 2026, water access only. Enjoy your private rental on the Famous OUNO island on Rosseau Lake in Muskoka, with 390 feet of frontage and multiple living spaces, it is a perfect fit for a large group. Launch your boat at Cleveland House Marina near the JW Marriott, where you will have a reserved mainland boat slip and parking space for two. You will be able to arrive at your property with ease. The deep-water access and a covered boat slip are easily navigable by day or night. The property is located on the leeward (less windy) side of the prestigious island, only 5 minutes from the small marina with shops, amenities and gas. Get all-day sunshine and use all the Docks and Decks. The Main Cottage, Boathouse, Guest Bunkie, and Firepit are yours to use. The Main Cottage has three bedrooms and two baths with a living and dining room area with a full kitchen and pantry. The Boathouse has one bedroom with a King Bed and full lake view, one three-piece bathroom, a Den with a Double Bed with no window, a bunkie with a double bed and a lake view front porch. The boathouse has an entertainer kitchenette with a large dining island, a microwave, a toaster oven, an induction hot plate, and several small appliances. The open-concept living room has the best long lake view for soul-inspiring sunrises. The boat house features a 650 sq ft. viewing deck and is partially covered, offering an outdoor living space with BBQ/Blackstone Grill at both the Boathouse and Main Cottage. Efficient A/C system. This property is Pet-friendly with luxury finishes. Maximum of 10 people; this is a weekly rental available in July only. Sq footage includes Bunkie. Professional cleaning services are available but not included. (id:50886)
Sutton Group Incentive Realty Inc.
35 Shakell Road
Whitestone, Ontario
A Rare Lakeside Masterpiece on Limestone Lake. Discover a world where refined luxury meets untouched natural beauty just 20 mins north of Parry Sound. Tucked away at the tranquil end of a year-round township road, this extraordinary waterfront estate offers an unrivalled sense of privacy, craftsmanship & timeless elegance. Spanning over 3,200 square feet of exquisitely finished living space, this 4-bedroom, 3-bathroom residence is a testament to thoughtful design and enduring quality. Built with energy-efficient ICF construction, geothermal heat & clad in classic cedar shingles, the home is both striking & sustainable. Timeless copper eavestroughs & downspouts add a rich architectural accent, enhancing the homes charm and resilience. Inside, expansive & impeccably designed interiors blend warmth & functionality. Whether entertaining guests or enjoying quiet family evenings, each space is tailored for comfort & sophistication. Set on over 9 acres of pristine forest, the property is a private sanctuary perfect for those who value both seclusion and connection to nature. The real showpiece is the 442 feet of unspoiled shoreline on the crystal-clear waters of Limestone Lake. From peaceful morning reflections to lively lakeside gatherings, this captivating waterfront offers endless inspiration. A sweeping covered wrap-around deck invites you to bask in panoramic views & savour the sights and sounds of the surrounding wilderness, an ever-changing tableau of peace and beauty. This is more than a home, it's a lifestyle. A rare & remarkable opportunity for the discerning buyer seeking serenity, elegance & a profound connection to nature. Your legacy begins here. (id:50886)
Engel & Volkers Parry Sound
38 Pheasant Street
Kawartha Lakes, Ontario
Welcome to your multigenerational lakeside retreat on the Trent-Severn Waterway. This custom-built lakefront home sits on a private lot with 75 ft of direct waterfront on stunning Pigeon Lake, offering unforgettable views and a true four-season lifestyle. From the moment you arrive, you'll feel the comfort of a turn-key, fully furnished home, thoughtfully styled with luxury finishes and ready for immediate enjoyment. Designed for flexibility, this property is ideal for multigenerational families, those seeking income potential, or anyone wanting a peaceful, private waterfront haven. Step inside to an open-concept living space featuring a quartz center-island kitchen, beautiful finishes, and a cozy living room with a fireplace. A bright sunroom and expansive deck allow you to embrace lakeside living from sunrise to sunset. The fully finished walkout basement is perfect for extended family or guests, complete with large windows framing the waterfront, a full bath, a fireplace, and direct access to a lakeside patio. Outdoors, enjoy direct water access, a private dock, and peaceful surroundings. Two outdoor sheds offer the opportunity to create a funky bunkie, studio, or additional storage, and the detached garage adds even more convenience. Whether you're seeking privacy, family living, or a luxurious water's-edge escape, this exceptional property delivers. Just move in, relax, and embrace the waterfront lifestyle you've been dreaming of. (id:50886)
RE/MAX All-Stars Realty Inc.
179 Lalonde Lane
Greater Madawaska, Ontario
MADAWASKA RIVER - This unique property is adjacent to the Lower Madawaska Provincial White Water Park. A peaceful getaway next to Crown land and the Madawaska Uplands Hiking trail. This section of the river is more suited to canoes and kayaks. Very well maintained 2 bedroom cottage with 166 feet of frontage on the river and 1.34 acres. This private property, lined with trees, has a beautiful view of the river with rock and sand waterfront. Cozy wood interior provides a country ambiance throughout with an open concept and a 3 piece bathroom. Built in 2009, the very spacious 3 season sunroom opens to the front deck. Access to the property is both Township road and private road. For winter access, Finn Road is plowed partly by the Township and the remainder is plowed privately. Lalonde Lane is plowed privately and there are year round residences on that road. All furniture, appliances, dishes etc are included. You just need to bring your clothes and fishing gear! Griffith is only 15 minutes away with access to a restaurants, LCBO/Beer store, Hardware store, General stores, garden centre and a Community Centre, which offers outdoor rink, pickle ball courts, and community events. It is 45 minutes to Renfrew to the hospital and box stores to take care of the rest of your shopping needs. Regular road maintenance fee is $275 per year excluding snow plowing. Hydro is approx $1050 per year. Septic was installed in 1999 and last pumped in 2020, Roof was shingled in 2009. Wood stove does not have a current WETT certificate. (id:50886)
RE/MAX Country Classics Ltd.
31 Richardson Road
Kincardine, Ontario
Welcome to a rare and breathtaking opportunity just south of Port Elgin, 31 Richardson Road offers over 1,200 feet of pristine Lake Huron waterfront on a spectacular 64-acre property. Whether you are looking for a private family retreat, a luxury lakeside estate, or a once-in-a-lifetime investment, this unique property delivers. Enjoy panoramic sunset views, your own private sand and pebble beach, and secluded forested trails winding through the expansive land. The custom Scandinavian log home, built with logs and stone from the property, provides a luxury retreat for the family. It has over 1600 square feet of living space, with four bedrooms and three bathrooms. The basement is finished with even more space to entertain. Located just minutes from MacGregor Point Provincial Park, this stunning estate is rich with natural beauty and recreational potential. From peaceful strolls through the woods to relaxing by the waters edge, it's a lifestyle that many can only dream of. (id:50886)
Ron Hopper Real Estate Ltd.
300 Bigwin Island
Lake Of Bays, Ontario
Welcome to Bigwin Island, where lakefront dreams meet Muskoka living. This 1.87-acre property with 210 feet of north-facing shoreline offers the kind of privacy and space thats becoming rare. Framed by mature trees and natural granite outcroppings, it's a blank canvas ready for your future cottage retreat. Set in a sheltered bay with very little boat traffic, the setting is peaceful and protected. The golden sand lake bottom makes it perfect for swimming, while a gently sloping section of shoreline could serve as a boat launch, or keeping watercraft safe when you're not at the cottage. To the rear, a flat area provides additional building or recreational possibilities, and the property also borders the Bigwin cart path for easy island exploring for BIWA Members. Life here is about slowing down and enjoying the simple things: morning coffees on the dock, afternoon swims, and evenings under a sky full of stars. With hydro and phone service available, the essentials are in place - you just need to bring your vision. Accessible only by water, 300 Bigwin Island offers a true getaway experience - peaceful, private, and far removed from everyday life. Whether you've been dreaming of a modern cottage escape, a timeless Muskoka build, or simply investing in waterfront land for the future, this property invites imagination. Bigwin Island isn't just a spot on the map - it's your chance to create a true Muskoka retreat. (id:50886)
Chestnut Park Real Estate
17 Fire Route 88a
Havelock-Belmont-Methuen, Ontario
Once-in-a-lifetime opportunity on coveted Jack Lake! This rare offering includes two fully furnished cottages on a beautifully landscaped 1.29-acre property with 127 ft of pristine, owned sandy shoreline-a combination that almost never comes to market. Set in a vibrant, tight-knit community known for its crystal-clear waters, trophy fishing, skating, ice fishing, snowshoeing, and the beloved annual regatta, this is true four-season waterfront living. The 4-season main cottage features 2 bedrooms, a bright open layout, propane fireplace, baseboard heating, expansive deck, hot tub, and breathtaking lake views. Recent upgrades include a 2024 tannin removal system, heated line for the Reverse Osmosis UV water system, and septic pumped in Aug 2024. Enjoy year-round access via a privately maintained road for only $135/year. The seasonal second cottage offers 2 bedrooms, private deck/patio, fireplace, a separate hydro meter, and its own septic system (pumped 2024), making it ideal for guests, in-laws, or lucrative short-term rental income. Both cottages are completely turnkey-furniture, appliances, dishes, linens, kayaks, and a paddle board are all included. Simply unpack and enjoy. Outdoors, relax on the large dock, gather around the fire pit, let kids play on the grassy area, or enjoy the shallow sandy entry perfect for swimming. Ample parking for 6+ vehicles. Conveniently located minutes from the marina, community centre, shops, schools, and all amenities in Apsley. Under 2 hours from the GTA. Live in one, rent the other, rent both, or create the ultimate multi-family retreat. This is Jack Lake waterfront living at its finest-ready for winter enjoyment now and summer adventures ahead. (id:50886)
Exp Realty
2146 Highway 7
Otonabee-South Monaghan, Ontario
Beautiful Waterfront Bungalow on the Indian River! Welcome to 2146 Highway 7, a charming brick bungalow set on a beautifully landscaped 0.65-acre lot with 125 feet of picturesque waterfront on the Indian River. This inviting property offers the perfect combination of comfort, privacy, and natural beauty-an ideal setting for swimming, kayaking, canoeing, snowmobiling, and fishing right from your own backyard. Inside, the home is bright, welcoming, and well cared for. The main floor features 3 comfortable bedrooms, an updated kitchen, and a dining area with large picture windows showcasing serene water views. The cozy living room, complete with hardwood floors, offers the perfect space to unwind and enjoy the peaceful surroundings. The finished lower level provides excellent additional living space with 2 more bedrooms, a family room with a fireplace, a 2-piece bathroom, and a practical work/utility room-ideal for hobbies, storage, or projects. Outdoors, the park-like setting continues with mature trees, a relaxing front porch, a side patio for entertaining, and two storage sheds for all your tools and toys. Whether you're seeking a year-round residence or a tranquil weekend escape, this property delivers the best of waterfront living-just minutes from Peterborough. (id:50886)
Exit Realty Liftlock
21 Wee-Ge-Wa Road
Seguin, Ontario
VTB potential! Bring an offer. Luxury waterfront building lot on Clear Lake with 387 feet of water frontage, 4.99 acres and a stunning west exposure with sunset filled skies. Located on a year-round municipal maintained road in the township of Seguin, District of Parry Sound, just over a couple hours north of the GTA. A well treed lot with great privacy. A superior lot on the lake with gentle access to the waterfront. Hydro at the lot line. Executive Neighbourhood homes/ cottages built by reputable builders. Enjoy the soothing sounds of Mother Nature and glistening waters of this quiet lake. Clear lake is a smaller lake, ideal for smaller boats with great fishing, kayak/ canoeing or paddle boarding. Boat launch nearbyVisit larger lakes nearby with larger boat activities but go home to the peace and tranquillity of your cottage country paradise. The Town of Parry Sound is just 25 minutes away for big box stores, theatre of the arts, markets, schools, hospital, and much more. Once you visit, you wont want to leave. Stop running in circles and make this your home base! Click on the media arrow for video. (id:50886)
RE/MAX Parry Sound Muskoka Realty Ltd

