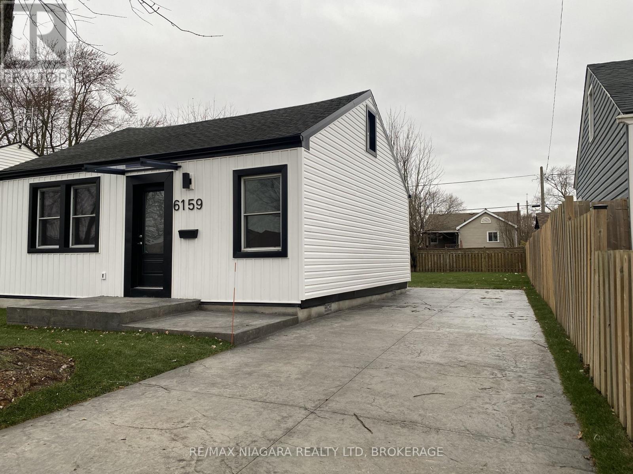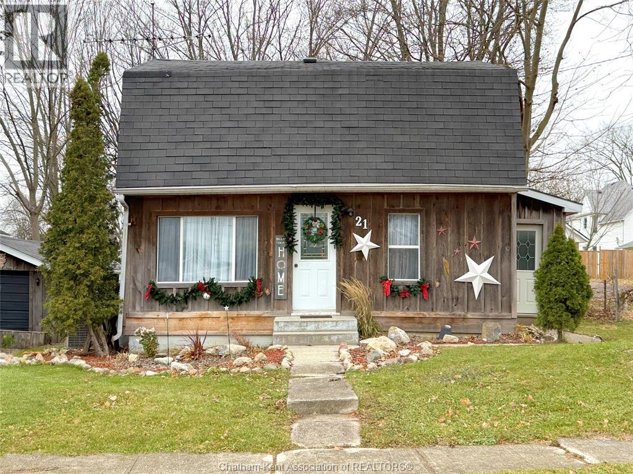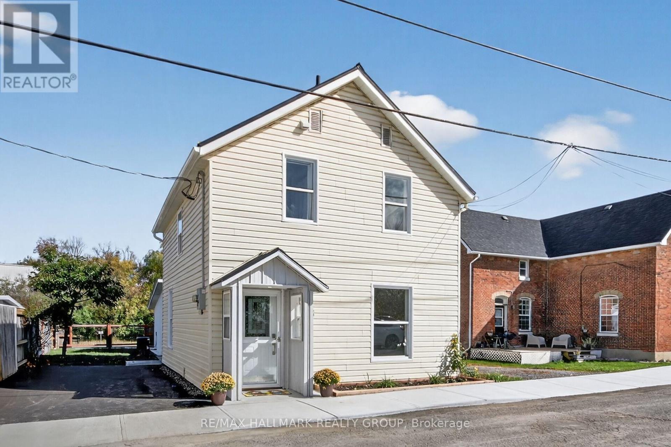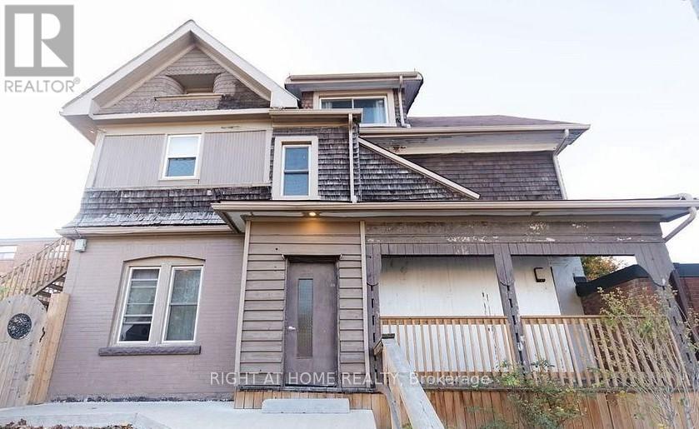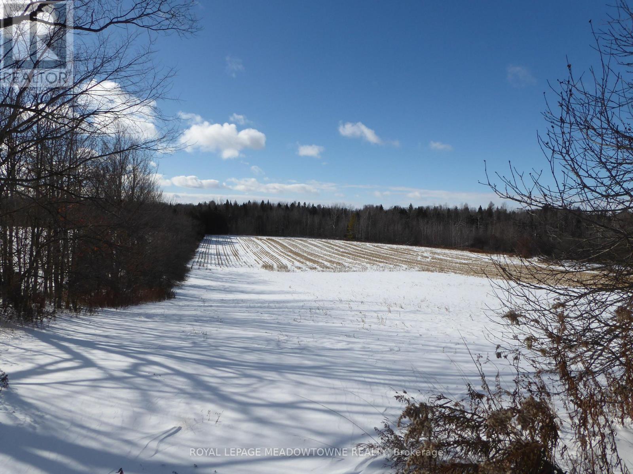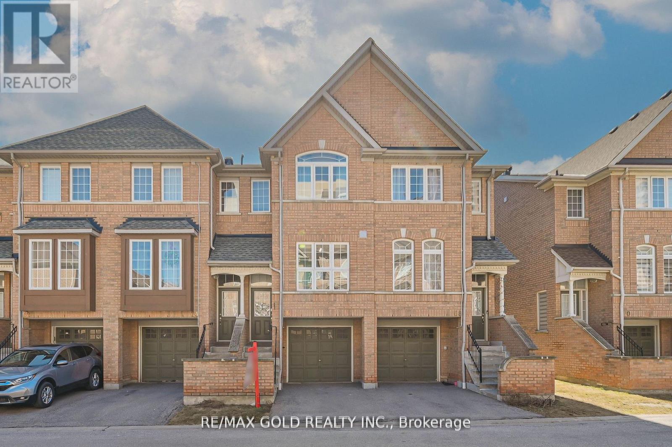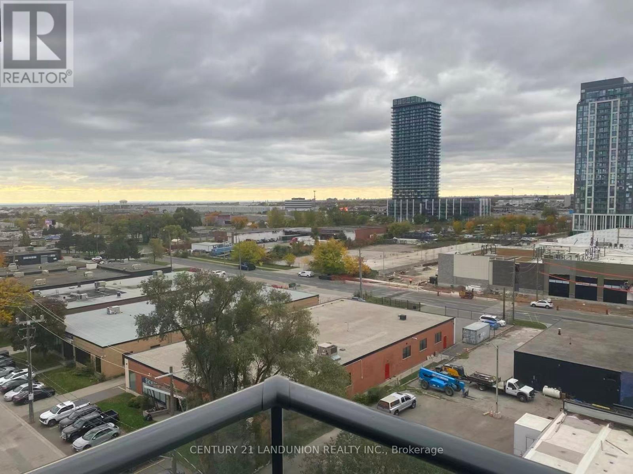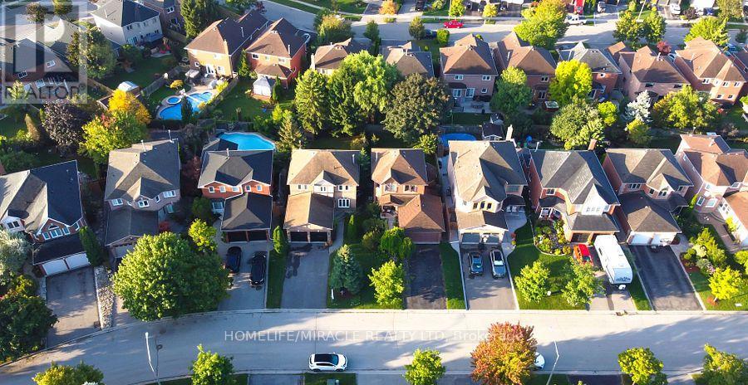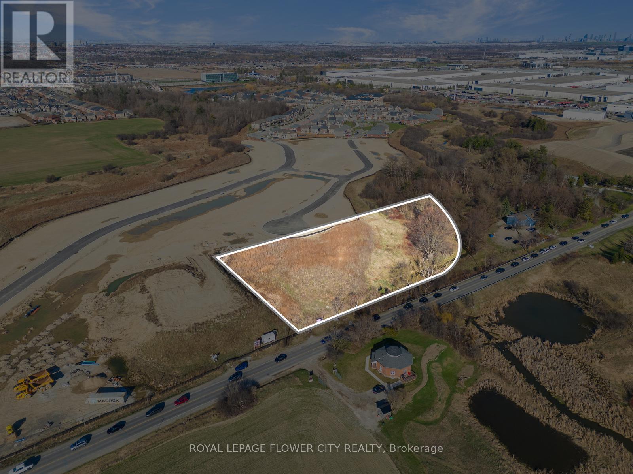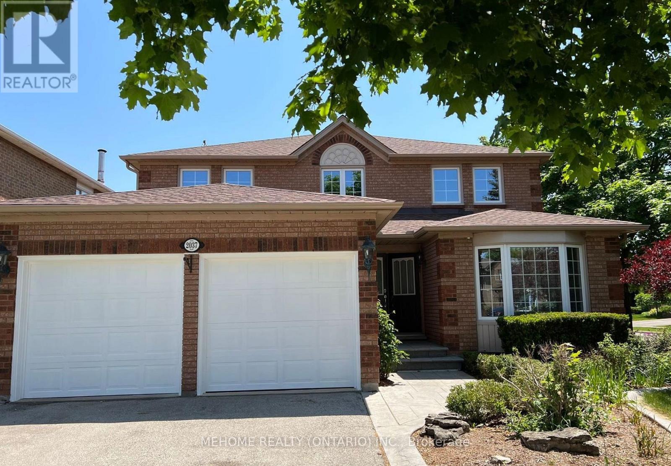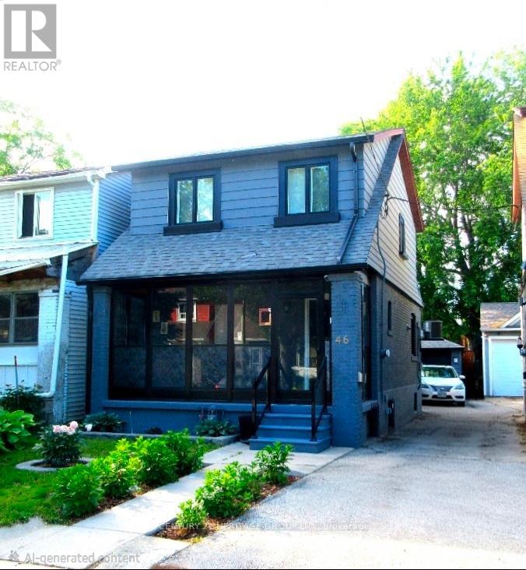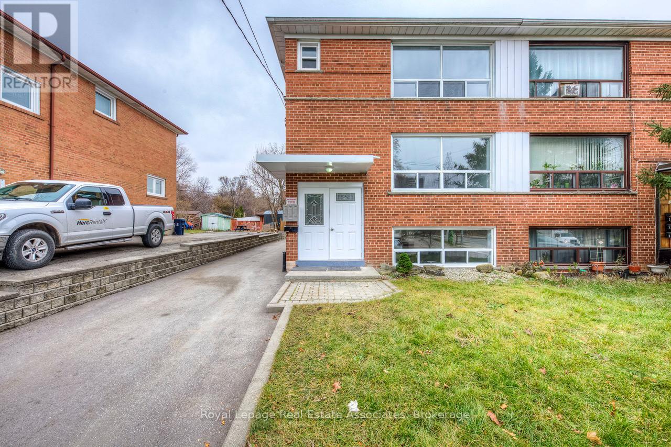6159 Cadham Street
Niagara Falls, Ontario
Vacant and move-in ready!!! Step into warmth and modern comfort in this beautifully renovated 1,154 sq. ft. house. Featuring a welcoming open layout, this home includes two spacious bedrooms, a versatile loft that can easily serve as a third bedroom, and a stylish bathroom. Enjoy a sleek kitchen with stainless steel appliances and contemporary finishes throughout, perfect for families or working professionals seeking a fresh, move-in-ready space. Relax in the massive backyard, offering plenty of room for outdoor entertaining, gardening, or play. The property is unfurnished, giving you the freedom to make it your own. (id:50886)
RE/MAX Niagara Realty Ltd
21 Albert Avenue
Ridgetown, Ontario
This two story home is the definition of cozy and comfortable. Located in scenic Ridgetown, The Friendliest Town in Ontario’, 20 minutes from Chatham, 10 minutes from Blenheim and a stone’s throw from Rondeau Park. The main floor features a quaint kitchen, a large 4pc bathroom with a jacuzzi and standup shower. From the kitchen step out onto the wood deck looking out over a large backyard, or head over to the living room with its two large windows looking out to a neighbourhood that is peaceful and quiet. A lovely wooden staircase leads upstairs to a large primary bedroom and two smaller bedrooms. This property presents a wonderful opportunity for those who are looking to downsize. That said, the large yard presents possibilities for an addition or an ADU. (id:50886)
Royal LePage Peifer Realty Brokerage
45 Carleton Street
Mississippi Mills, Ontario
Renovated and restored in 2025 single home on Coleman Island in Almonte. Very bright new kitchen with pot drawers, quartz counter top, ceramic back splash, large chef size under counter ss sink, new ss dishwasher, new ss stove, new ss exhaust hood, new led light fixtures, ss fridge, new vinyl plank flooring. Home completely repainted. Main floor family room & adjoining laundry room. Convenient 2 pc main level bath. Upstairs 3 bedrooms w/new closet doors, original red pine floors, & spacious 4 pc bath. Large insulated and wired games room or future in-law suite or additional bedroom (with separate entrance). New paved driveway, top soil, sod, landscaping, c/air in 2025. Steel roof, eaves troughing, high efficiency gas furnace. This home is very maintenance free. Private yard with view of parkland and river, and almost completely fenced. 24 hours irrevocable on all offers as seller is often out of town. Property is owned by the listing realtor. Schedule B must accompany all offers. This renovation has been done with the intent of maintaining the character of the vintage of the home w/high baseboard trim throughout, extra wide window treatment, & restored original red pine floors where possible. Vinyl & steel siding. Home is located on a child friendly very quiet area of Almonte, close to downtown & all amenities. Room measurements to be verified. Parking for 2 cars & lots of guest parking on street. Some rooms are virtually staged. Public park & Mississippi River waterfront located just behind the residence, and beyond neighbour's back yard. Great views! Monitored alarm is leased month to month. (id:50886)
RE/MAX Hallmark Realty Group
600 Fennell Avenue E
Hamilton, Ontario
Spacious Two Level Apartment Located In The Highly Sought Ater Burkholme Neighbourhood. This Bright And Generous 2 Bedroom, 1 Bathroom Unit Offers 1365 Sq Ft Of Comfortable Living Space, Complete With Ensuite Laundry, Gas Stove, And Stainless Steel Fridge And Dishwasher. The Third Floor Offers Plenty Of Storage Space And Can Be Used As A Second Bedroom, Office Or Play Area. Tenant Will Have Exclusive Access To The Fenced Backyard For Personal Use. Tenant Is Responsible For Basic Outdoor Maintenance, Including Cutting The Grass And Assisting With Snow Removal On The Stairs And Walkway Leading To The Apartment.Conveniently Located Within Walking Distance To Shopping Plazas, Grocery Stores, And Restaurants. Just Steps To Public Transit And Close To Parks, Schools, And Mohawk College. Utilities (Heat, Hydro, And Water) Are Fully Included In The Lease Price, Providing Exceptional Value And Convenience. Photos Have Been Virtually Staged. (id:50886)
Right At Home Realty
5258 Third Line
Erin, Ontario
HAVE YOU BEEN SEARCHING and your a ideal style of home does not exist or the existing inventory of properties do not meet your needs or expectations? Why not consider building your ideal home on this exceptional 1.03-acre residential lot in the Town of Erin. Ideally situated on a peaceful rural road, this pristine, cleared lot is a blank canvas filled with potential. The property's excellent topography is perfectly suited for a walk-out basement design, offering abundant natural light-ideal for creating an inviting in-law or secondary suite. Save money by using this property natural gentle slope to accent your design of a seamless indoor-outdoor living space, especially in this natural and peaceful country settings backing onto farmland and forest. Large windows and walk-outs create bright, open lower levels, allowing you to wake up each day to serene views of farmland and lush forests-or unwind in the evening with breathtaking sunsets and stargazing under the night sky. This property promises privacy, tranquility, and picturesque scenery for many years ahead. Additionally, benefit from Ontario Federation of Agriculture (OFA) tax credits currently applied, reducing your property taxes until construction begins. This lot comes ready for your dream home in the Spring with clearance from the Conservation Authority, confirming there are no conservation restrictions, so you can confidently start your building permit application process with the Town of Erin and Wellington County. HST may apply. Embrace the best of country living without compromising convenience-town services, shopping, churches, and commuter routes are just minutes away. GO train station is approx 10 mins away and a short drive to commuter route that take you to the City. Seize this rare opportunity and start building your dream home today! Google Maps: use 5223 Third Line, Acton the property is directly across the road. (id:50886)
Royal LePage Meadowtowne Realty
66 - 50 Strathaven Drive
Mississauga, Ontario
For Lease - Spacious Tridel-Built Townhome in Prime Mississauga! This bright and modern 3-bedroom, 3-bathroom townhome offers a functional open-concept layout with east and west-facing natural light. A versatile ground-level room can serve as a 4thbedroom, office, or media space. The upgraded kitchen boasts quartz countertops, a stylish backsplash, and a breakfast bar-perfect for everyday living. Enjoy a private, west-facing patio and fenced yard, direct access to the garage, plus extra driveway parking and visitor parking right in front. Residents also have access to a shared swimming pool and playground. Located just minutes from Square One, top-rated schools, transit, and major highways(403/401/407/427)-this home offers exceptional convenience in a well-maintained community. Available for immediate occupancy - don't miss out! (id:50886)
RE/MAX Gold Realty Inc.
714 - 1037 The Queensway
Toronto, Ontario
Located in a prime Etobicoke location, Brand New Never Lived In 1 Bedroom + Den Condo At The Verge Condos! This Beauty Offers Open Concept Modern Living With A Den Perfect For A Home Office, High Ceilings, Floor To Ceiling Windows, One Parking and same floor locker included minutes to Downtown, the Gardiner Expressway, Hwy 427,GO Transit, Sherway Gardens, Costco, parks, Humber College, and the waterfront. (id:50886)
Century 21 Landunion Realty Inc.
27 Killaloe Crescent
Halton Hills, Ontario
Welcome to this well-maintained and spacious 1700+ sqft home with a fully finished basement, situated on a premium lot featuring a large, mature, and fully fenced backyard. Updated with six newer windows (2020) and fresh paint throughout (2025), this home offers a bright,open-concept living and dining area, a cozy family room with a gas fireplace overlooking the backyard, and a functional eat-in kitchen with an island and walkout to a private deck-perfect for relaxing or entertaining. The main floor also includes a convenient laundry room with inside access to the garage. Upstairs, the oversized primary bedroom comfortably fits aking-sized bed and features a walk-in closet and a renovated 5-piece ensuite with a new shower. The finished basement adds valuable living space, complete with a kitchen, bedroom, study, rec room, 3-piece bath, cold cellar, and wine fridge-ideal for extended family, guests, or a potential in-law suite. Additional highlights include a storage shed and parking for four vehicles in the driveway. Located within walking distance to schools, parks, the Gellert Community Centre, hiking trails, and shopping, this home offers the perfect blend of space, comfort, and convenience in a family-friendly neighborhood. (id:50886)
Homelife/miracle Realty Ltd
8273 Heritage Road
Brampton, Ontario
"FUTURE DEVELOPMENT " main intersection STEELS/HERITAGE 2.75 acres land opportunity to own the most valuable parcel of land surrounded with commercial plazas and amazon warehouse . fast growing commercial area. excellent opportunity to invest in shoot up land . (id:50886)
Royal LePage Flower City Realty
2037 Schoolmaster Circle
Oakville, Ontario
Welcome to 2037 Schoolmaster Circle, a beautifully maintained family home nestled in one of Oakville's most desirable and prestigious pockets - the heart of Glen Abbey. This exceptional location offers the perfect blend of top-tier education, unmatched convenience, and a peaceful residential setting rarely found in today's market. Prestigious Glen Abbey location! Walking distance to Abbey Park HS-Oakville's top Fraser-ranked school-and only minutes to the Glen Abbey Community Centre, the largest and most comprehensive facility in the town. Situated on a quiet, low-traffic street, this home offers exceptional privacy, safety, and convenience. Close to OTMH hospital, trails, parks, transit, and all major amenities. A rare opportunity to own in one of Oakville's most sought-after family communities. (id:50886)
Mehome Realty (Ontario) Inc.
46 Mahoney Avenue
Toronto, Ontario
Contemporary Kitchen/Living Area with easy-to-clean tile flooring and bright, recessed lighting, marking the area feel open and airy. Versatile Bonus Space with the dedicated raised wooden platform area perfect for a cozy bedroom and dedicated work from home office. Convenient large, double door sliding closets offering excellent storage for clothes and personal belongings. The entire unit features fresh, neutral white paint and modern trim with pot lights. All Inclusive! (Hydro, Gas, Water) Close to public transits including the TTC - Mount Dennis LRT station (coming soon), Go Transit - Mount Dennis Go/UP, and nearby schools, shopping and much more! (id:50886)
Century 21 Heritage Group Ltd.
3 - 210 Habitant Drive
Toronto, Ontario
Great central location! Renovated unit features modern kitchen, upgraded laminate flooring throughout. Close to all amenities and public transportation *TTC station steps away*. Coin laundry area in ground floor is shared with other 2 units. Non-Smoker, clean & well kept unit. This oversized 3 bedroom unit is perfect for a small family and won't last long. Coin laundry on ground floor is shared. Landlord is responsible for gas and water bills, snow removal and lawn care. Tenant is responsible for hydro bill. Pictures taken when property was vacant. (id:50886)
Royal LePage Real Estate Associates

