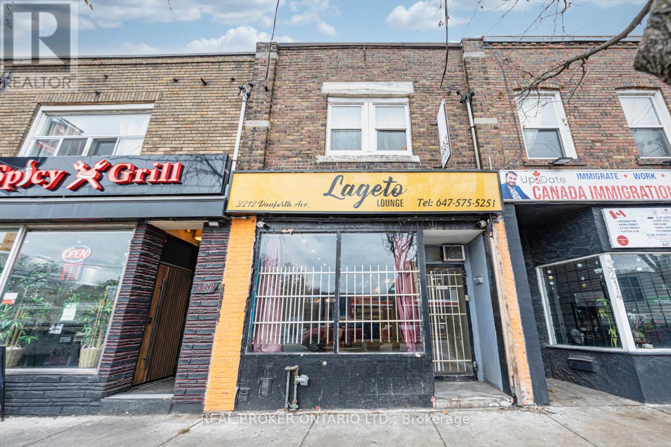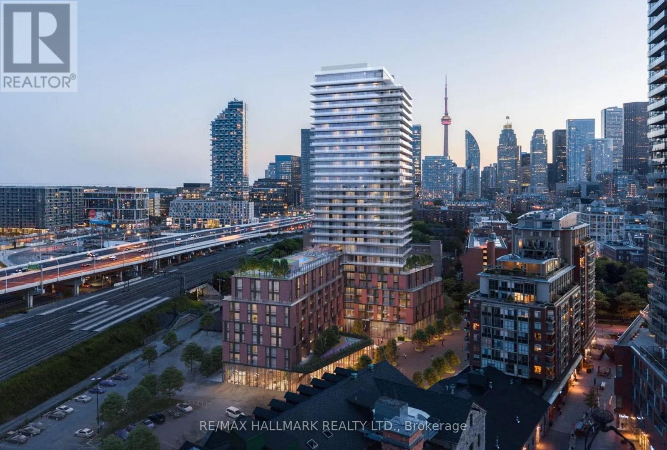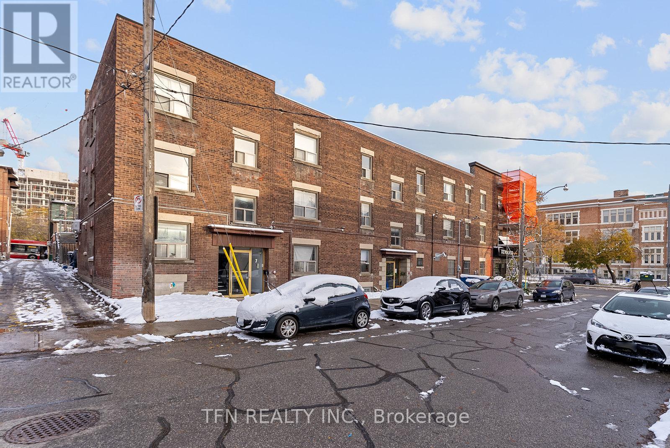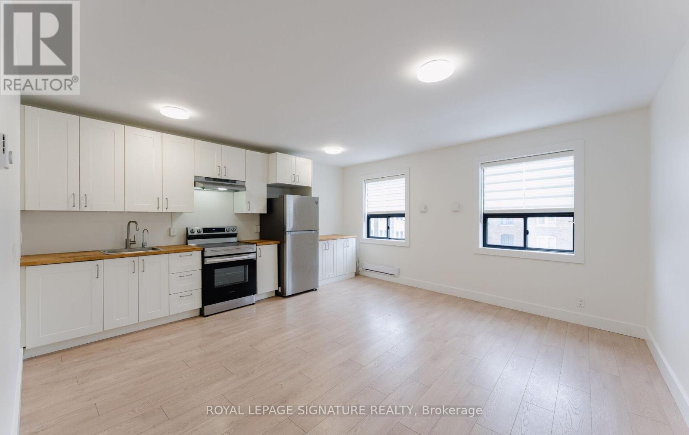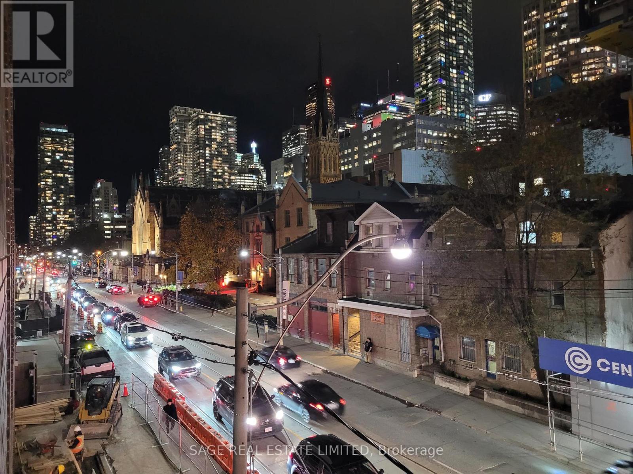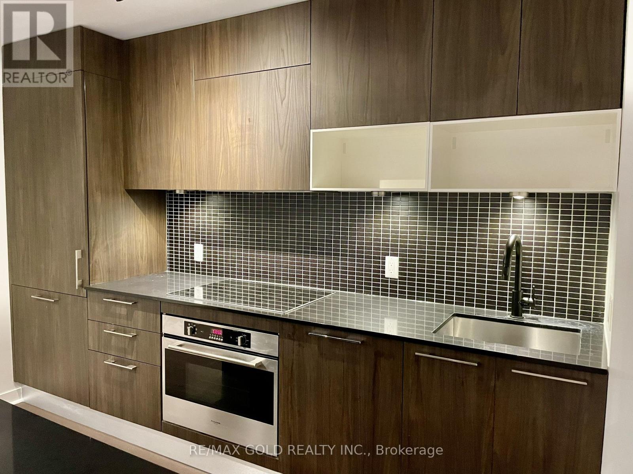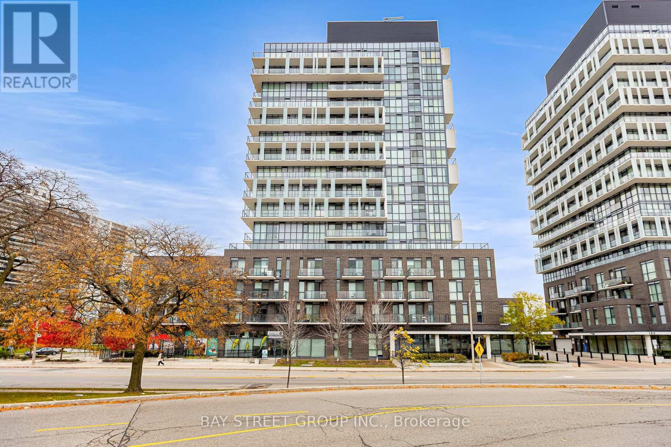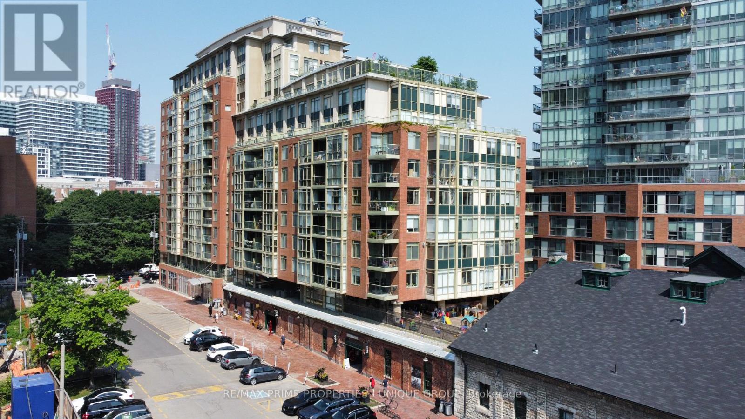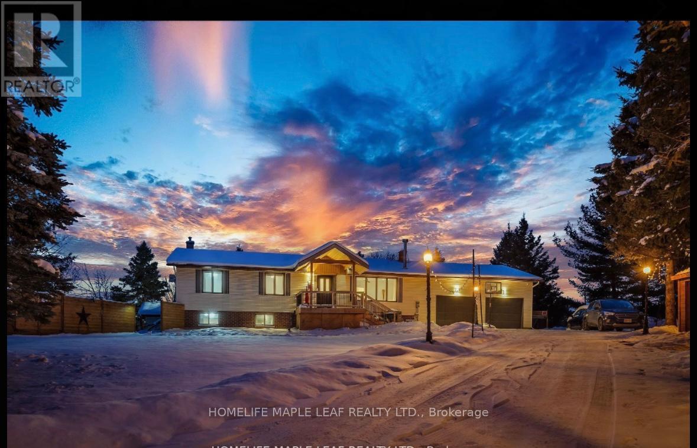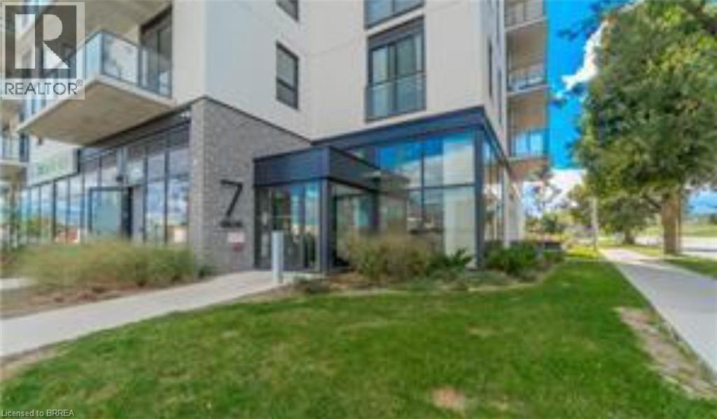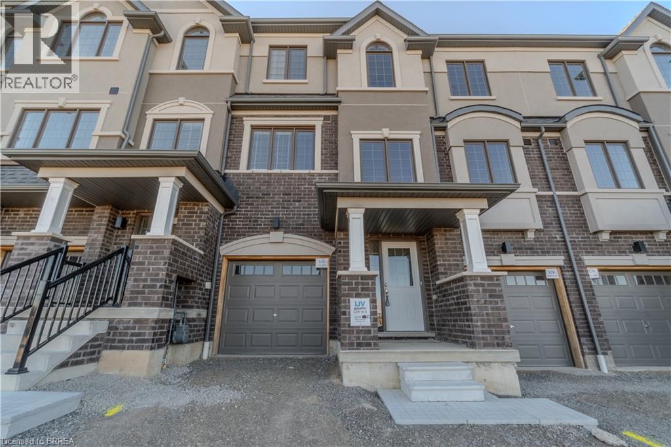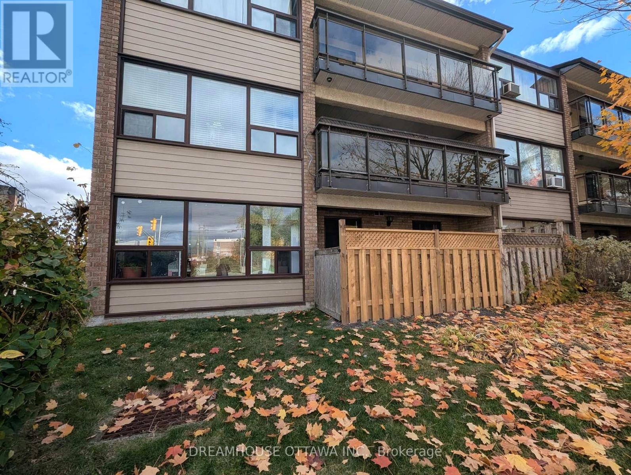3212 Danforth Avenue
Toronto, Ontario
3212 Danforth Ave, Toronto: Prime Oakridge Commercial Residential Investment. This high-potential property with a 15' Frontage on Danforth Ave offers strong income upside with a favourable cap rate & flexible Commercial Residential zoning, presenting 734 SF of street-level retail space & a 734 SF 2-bedroom apartment on the 2nd floor, plus a finished basement unit with a kitchen, 1 bedroom & 3-piece bathroom. The site ensures convenience for tenants & customers alike, featuring prominent signage on high-traffic Danforth Ave, 2 outdoor parking spaces at the rear, a separate entrance for the 2nd-floor apartment & a separate entrance for the basement unit. Located in a vibrant community, major brand retailers such as Long & McQuade, LCBO & The Beer Store are close by, along with a variety of cafes, multi-ethnic restaurants, retail shops & automotive businesses. Commuting is effortless with a TTC bus stop steps from the storefront & Victoria Park TTC Subway Station within walking distance. Schedule a visit today & explore the possibilities. (id:50886)
Real Broker Ontario Ltd.
1507 - 35 Parliament Street
Toronto, Ontario
Discover a rarely offered, brand new Large 1 Bedroom + Den in the heart of downtown Toronto-with breathtaking views of the skyline, Lake Ontario, and the CN Tower. Truly one of a kind, this exceptional suite is located in the iconic Distillery District, where historic charm meets modern urban living. The spacious den can easily function as a second bedroom, providing valuable flexibility for guests, work-from-home, or growing families. This bright and airy unit offers one of the most functional and desirable layouts in the entire building. Step outside and immerse yourself in a vibrant community filled with boutique shops, award-winning restaurants, contemporary art galleries, and year-round cultural events. Enjoy weekend strolls to St. Lawrence Market, explore Corktown, or take in the waterfront's scenic trails-everything is just minutes away. Unmatched connectivity is right at your doorstep with TTC streetcar service, quick access to Union Station, the DVP, the Gardiner Expressway, and the future Ontario Line station currently under construction steps away-ensuring exceptional convenience for commuters and urban explorers alike. (id:50886)
RE/MAX Hallmark Realty Ltd.
2 - 5 Crang Avenue
Toronto, Ontario
Step into this spacious and beautifully updated 2-bedroom apartment, ready for you to move right in. Featuring oversized bedrooms with abundant natural light and a family-sized layout of over 900 sq. ft., this unit truly feels like home. Enjoy the convenience of on-site laundry and an unbeatable location close to parks, TTC routes, restaurants, cafes, boutique shops, galleries, and more. Don't miss this opportunity to live in a vibrant, well-connected neighborhood! (id:50886)
Tfn Realty Inc.
C - 2584 Yonge Street
Toronto, Ontario
Welcome to this beautifully updated 1-bedroom, 1-bath upper-level apartment in the heart of Yonge & Eglinton. This bright and spacious unit features an open-concept living area, modern flooring, and a newly renovated kitchen with full-size stainless steel appliances, ample cabinetry, and generous counter space. The bedroom fits a queen bed comfortably and includes a closet, while the updated 4-piece bathroom offers a clean, contemporary feel. Enjoy a private entrance, great lighting throughout, and a warm, neutral design that suits any décor style. Located just minutes from Eglinton Station, shops, restaurants, parks, Sporting Life, grocery stores, and the new Crosstown LRT, this unit offers unmatched convenience in one of Toronto's most vibrant neighbourhoods. Perfect for professionals or anyone seeking modern living in a prime midtown location. (id:50886)
Royal LePage Signature Realty
215 - 100 Dalhousie Street
Toronto, Ontario
Welcome to Social by Pemberton Group - a stunning 52-storey landmark at Dundas & Church, where contemporary city living reaches new heights.This stylish 1+Den, 2-bath suite offers a smart, functional layout with a versatile den-ideal as a home office or guest bedroom. Enjoy bright west-facing views through floor-to-ceiling windows and a Juliette balcony that fills the space with natural light.The modern kitchen features stainless steel appliances, quartz countertops, and sleek custom cabinetry, perfectly combining form and function. The primary bedroom includes generous closet space and a private ensuite for added comfort.Residents have access to over 14,000 sq. ft. of exceptional amenities, including a fully equipped fitness centre, yoga studio, steam room, sauna, rooftop terrace, co-working areas, party lounge, BBQ zones, and more.Ideally located steps from TMU, George Brown College, U of T, the Eaton Centre, public transit, dining, and shopping-everything you need is right at your doorstep.internet included (id:50886)
Sage Real Estate Limited
310 - 501 Adelaide Street W
Toronto, Ontario
Welcome to Suite 310 at Kingly Condos, a stylish and sun-filled 2-bedroom, 2-bath corner suite in the heart of King West. This modern residence offers 9-foot ceilings, floor-to-ceiling windows, and a Scavolini kitchen with premium stainless steel appliances. The smart, open- concept layout provides a perfect balance of comfort and contemporary design. Enjoy the convenience of in-suite laundry, one parking space, and a storage locker. The boutique building features outstanding amenities, including a rooftop terrace, fully equipped gym, 24-hour concierge, and more. Experience the vibrant King West lifestyle surrounded by some of Toronto's best restaurants, cafés, shops, and transit options, all just steps away. Available for immediate occupancy. (id:50886)
RE/MAX Gold Realty Inc.
203 - 128 Fairview Mall Drive
Toronto, Ontario
Bright South Facing 1+Den Condo with Parking & Locker!This bright and modern 1-bedroom + den unit offers sunny south-facing views and a smart, functional layout. The den is perfect as a second bedroom or home office.Enjoy high quality finishes, a sleek kitchen, and a stylish bathroom. Building amenities include a gym, yoga room, games room, outdoor patio, guest suite, and lounge everything you need for comfortable city living.Fantastic location with quick access to Hwy 401, 404, DVP, and Don Mills subway station, plus shopping and dining just steps away.1 Parking + 1 Locker included.Move-in ready,perfect for professionals or couples! (id:50886)
Bay Street Group Inc.
314 - 39 Parliament Street
Toronto, Ontario
Welcome to Suite 314, 39 Parliament Street. This is the premier location for wheelchair accessible living in Toronto. Located in the vibrant and historic Distillery District, this building has on-site attendant care managed by March of Dimes. The building was designed and built to be wheelchair accessible. Suite 314 was customized by the original owner for accessibility. The open-concept living room and dining room have large south and east facing windows and there is a sliding patio door leading to the roll out balcony. The easy to navigate kitchen has a roll under sink. The primary bedroom features a ceiling track and ensuite bathroom with roll in shower and roll under sink. This bedroom has a separate den area and large closet. The king-size second bedroom has floor to ceiling south facing windows and a closet. There is a hall bathroom and laundry room. The suite door has a power opener; vinyl, ceramic, and porcelain flooring; lowered light switches; two separate temperature controls. (id:50886)
RE/MAX Prime Properties - Unique Group
5702 Sixth Line
Erin, Ontario
Perfectly Set On 2 Acres Surrounded By Mature Trees, This 3+2 Bedroom Raise Bungalow Feels Like Home The Minute You Pull Up. The Living Room Is Warm And Inviting With A Wood-Burning Fireplace. A Spacious Dining Area Looks Out To The Backyard And Flows Into The Bright And Airy Kitchen, Where You Will Find A Large Island And Stainless Steel Appliances. The Primary Bedroom Includes A Private Ensuite Bathroom. Finished Walk-Out Basement With Eat-In-Kitchen, Full Washroom And 2 Bedroom. 2 Car Garage Attached Plus Additional 4-Car Detached Garage. Come And Make This Home Your Home Where You Will Enjoy The Stunning And Secluded Views Both Morning And Night! This Property Is Minutes Away From Orangeville. This Property Comes With A Remote Gate For Extra Security. (id:50886)
Homelife Maple Leaf Realty Ltd.
7 Erie Avenue Unit# 706
Brantford, Ontario
Welcome to your stylish urban retreat at 7 Erie Ave in Brantford! This modern 1-bedroom, 1-bathroom condo offers contemporary living with sleek finishes, an open-concept layout, and large windows that fill the space with natural light. The kitchen features stainless steel appliances, quartz countertops, and ample cabinet space, flowing into a cozy living area with access to a private balcony. The bedroom includes generous closet space. In-suite laundry adds convenience, and residents enjoy access to premium amenities such as a fitness center, social lounge, and secure parking. Located near the Grand River, parks, schools, public transit, and downtown amenities. (id:50886)
Revel Realty Inc.
620 Colborne Street W Unit# 81
Brantford, Ontario
This 3-Storey Townhome is ready for you to call home. The main level offers a hallway leading to a 4th bedroom plus access to the single car garage. The second floor features a sleek kitchen, elegant dining area, cozy living room and a convenient 2pc bath. The well-appointed bedrooms won't disappoint. The primary bedroom is spacious and includes a 4pc bathroom. The two additional bedrooms are a great size for kids or a home office. This townhouse epitomizes modern living with ample natural light and attention to detail, located in a desirable neighborhood with a perfect blend of privacy and community amenities. (id:50886)
Revel Realty Inc.
107 - 1490 Heron Road
Ottawa, Ontario
Experience sophisticated urban living in this stunning 2-bedroom, 2-bathroom end unit condo, perfectly positioned minutes from premium shopping, restaurants and transit. This elegant ground-floor residence welcomes you with a bright, open-concept living and dining space, enhanced by expansive windows that flood the home with natural light. Step out onto your private patio oasis. Impeccably maintained and freshly painted, the interior showcases a main bathroom, spacious guest bedroom, and a primary suite designed for comfort and style, complete with a modern 3-piece ensuite. Roof Sept 2025. The convenience of grandfathered in-unit laundry adds to the exclusivity and ease of daily living. Comes with one parking spot. Nearby: Community Centre, Public Transit, Upscale Shopping & Everyday Amenities (id:50886)
Dreamhouse Ottawa Inc.

