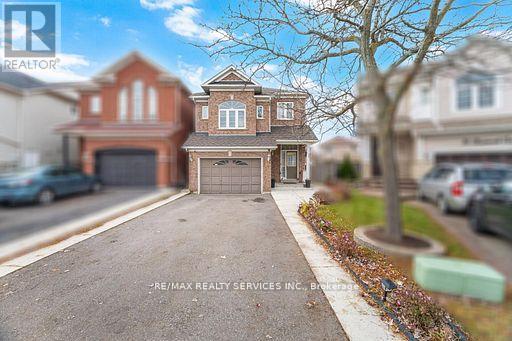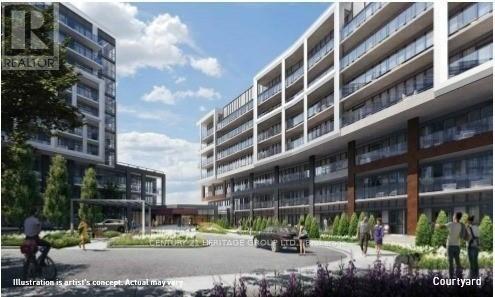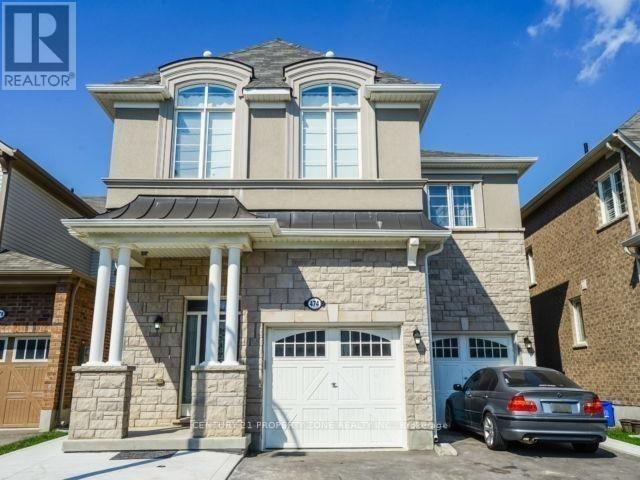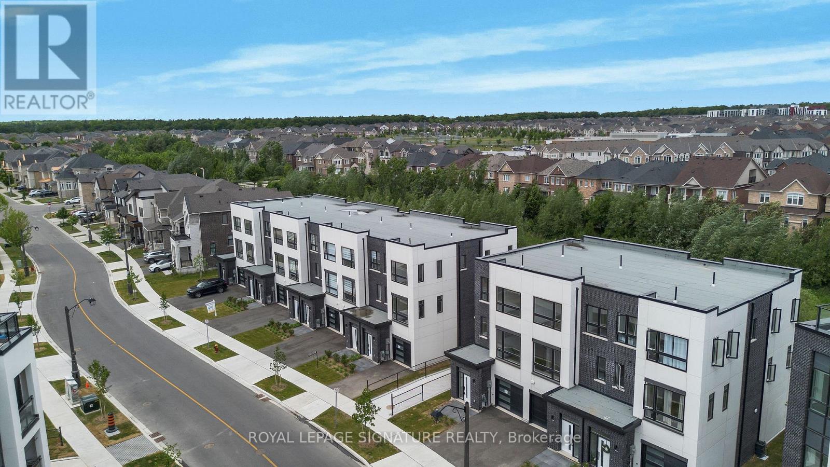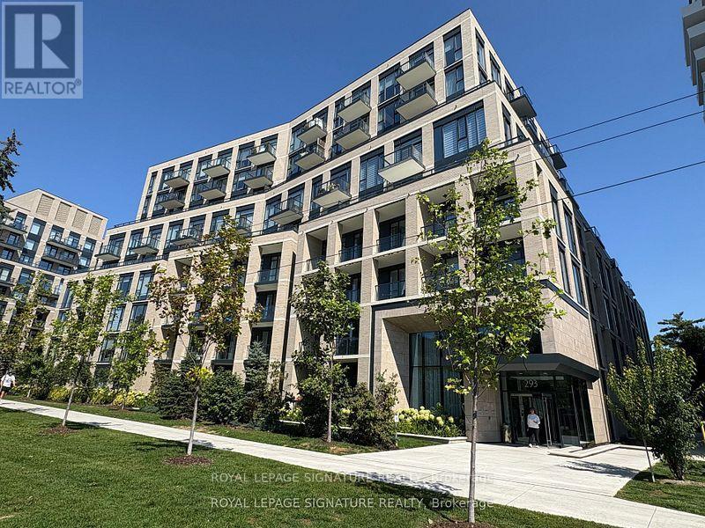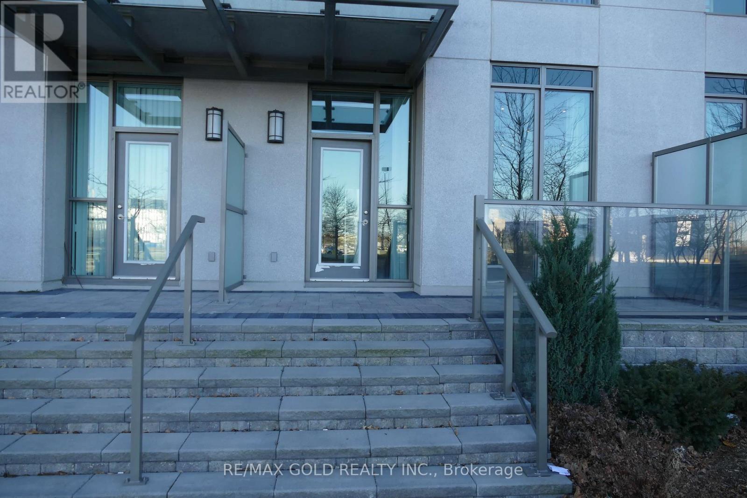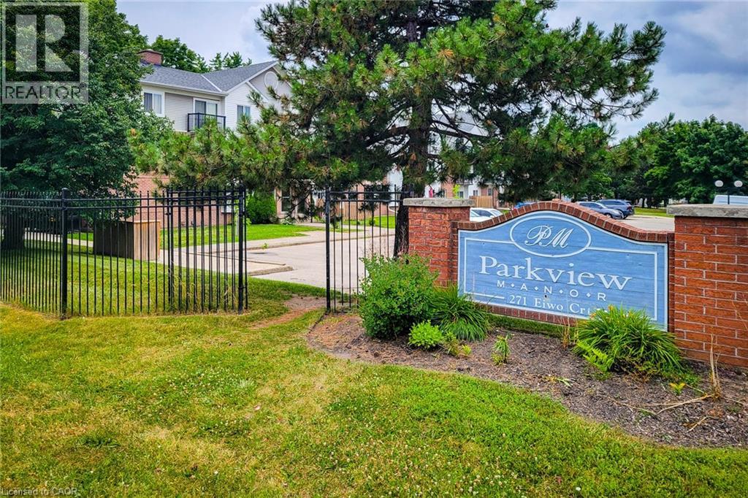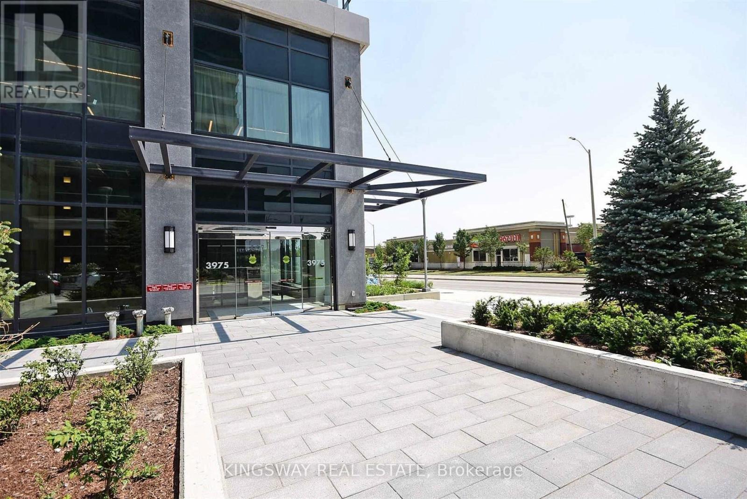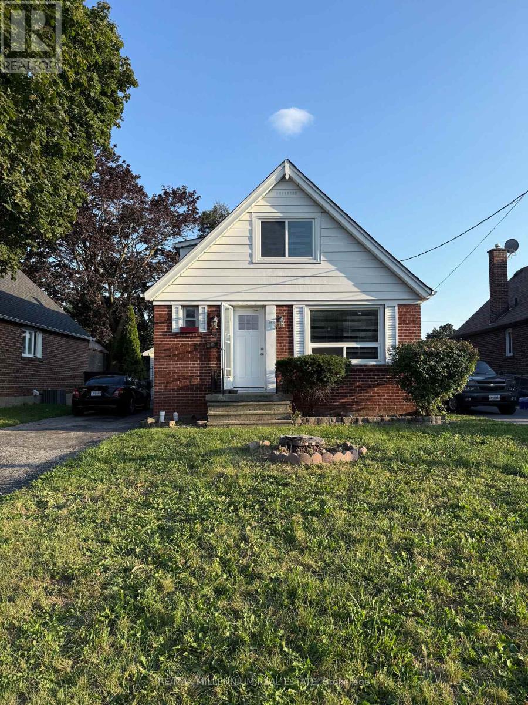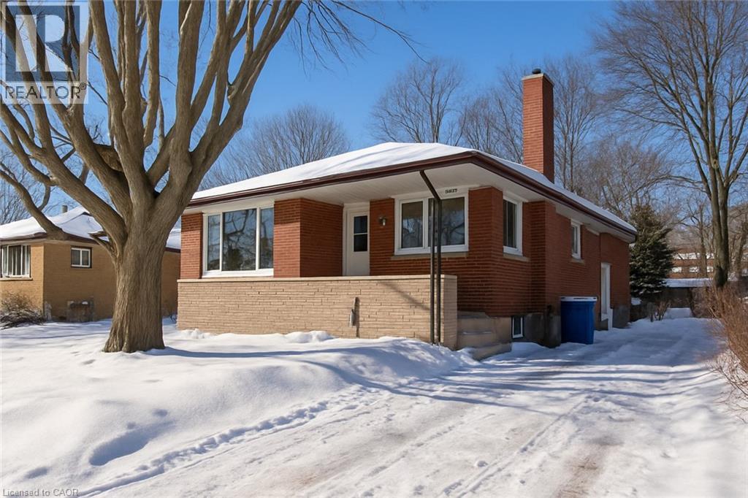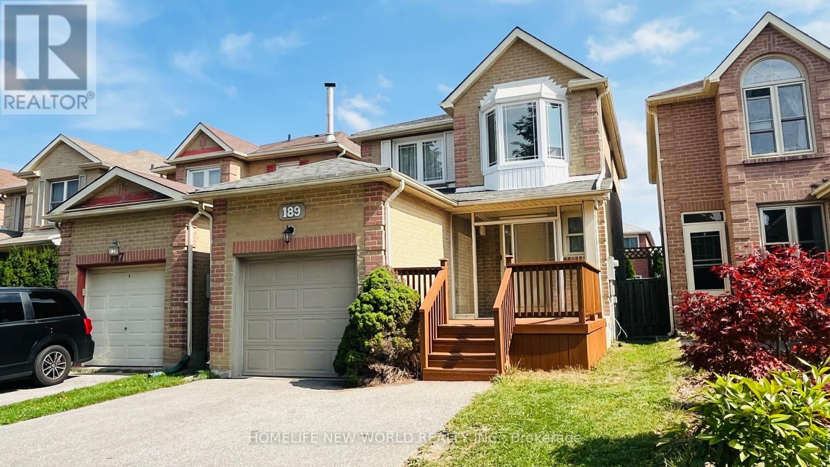34 Bramoak Crescent
Brampton, Ontario
LEGAL 2 BEDROOM BASEMENT!! Beautiful detached home in a very desirable neighbourhood featuring a spacious layout with separate family, living, and dining rooms, plus an eat-in kitchen. The second floor offers a family room and 3 spacious bedrooms with lots of natural light throughout. The finished 2-bedroom legal basement is perfect for extra income or extended family. With parking for up to 6 cars, this home is a must see!! Furnace and AC and hot water tank (2023), Freshly painted. (id:50886)
RE/MAX Realty Services Inc.
404 - 60 George Butchart Drive
Toronto, Ontario
Freshly Painted 1 Bedroom + Den with Unobstructed Park Views! Bright and spacious unit featuring floor-to-ceiling windows, modern finishes, and a functional open-concept layout filled with natural light. Enjoy fresh paint in light, neutral tones, a large private balcony overlooking Downsview Park, and a separate den perfect for a home office or guest space. Includes 1 parking space and 1 locker. Residents enjoy access to beautiful, modern amenities and elegantly designed common areas. Prime location with easy access to public transit, Hwy 401 & 400, Black Creek Dr, Allen Rd, York University, Yorkdale Mall, shopping, restaurants, and parks. Just move in and enjoy the view! (id:50886)
Century 21 Heritage Group Ltd.
474 English Mill Crt Court
Milton, Ontario
Beautiful Two Bedroom Basement Apartment in a Detached Home. This Energy Star Rated Home IsComplete With Stainless Steel Appliances, Pot Lights & More. Enjoy The Open Concept Living Area OrSpacious Bedroom With Open Concept Beautiful Modern White Kitchen And Personal In Suite Laundry.Tenant Gets 2 Parking Spaces. Tenant Pays 30% Utilities. (id:50886)
Century 21 Property Zone Realty Inc.
3047 Trailside Drive
Oakville, Ontario
Brand New Freehold Townhouse End Unit Backing To A Ravine. Featuring 3 Bedrooms And 3Bathrooms.Laminate Flooring Throughout. Enter Into A Spacious Great Room On The Ground Floor. The Kitchen Is A Chef's Dream, Featuring A Breakfast Area, Modern Appliances, And Quartz Countertops And Backsplash , Along With A Separate Dining Space For Entertaining. Enjoy The Seamless Flow From The Living Room To A Walk-Out Terrace, Ideal For Relaxing. The Master Bedroom Boasts A Luxurious 4-Piece Ensuite And A Private Balcony, Providing A Serene Retreat. Surrounded by Fine Dining, Top Shopping Destinations, A Beautiful Shoreline, And Exceptional Public And Private Schools In The Gta. Conveniently Located Near Highways 407 And 403, GO Transit, And Regional Bus Stops. **EXTRAS** LED lighting throughout the home, Tankless Domestic Hot Water Heater, Stainless steel hood fan, Island with one side waterfall, One Gas connection for barbeque inthe back yard. One hosebibb in the back yard and in the Garage. (id:50886)
Royal LePage Signature Realty
109 - 293 The Kingsway
Toronto, Ontario
Welcome to 293 The Kingsway #109 - a bright and spacious 2 bed, 2 spa like bath suite offering effortless living in one of Etobicoke's most desirable luxury boutique communities. This well designed 810 SF layout features high end modern finishes, floor to ceiling windows, 9 Foot Ceilings, a modern open-concept kitchen/living area, full-size stainless steel appliances, quartz counters, perfect for dining or entertaining. The living area walks out to a private balcony, while both bedrooms (split layout) offer excellent proportions and ample storage including a walk in closet/ensuite bath (primary bedroom). Unit is freshly vacated and shows beautifully - ideal for end-users or investors looking for a turn-key property. Enjoy hotel-style amenities including a fitness studio, rooftop terrace, party room, concierge services, EV charging stations, pet spa and convenient visitor parking. Located moments from Kingsway Village shops, Humber River trails, TTC, golf, restaurants, top schools, and quick access to major highways. A rare opportunity to own a functional 2-bed layout in a newer building at an exceptional value. (id:50886)
Royal LePage Signature Realty
115 - 339 Rathburn Road
Mississauga, Ontario
Freshly painted, Gorgeous 3 bedroom 3 washroom townhouse in Sq. one. Main flr offers 9 ft ceiling & pot lights in Open concept lvg /dining/den. Kitchen has ceramics, granite ctrb /splash, ss appliances, pantry & walkout to patio/bbq. Upper lvl offers mstr br with w/i closet& 4pc ens;2 good size brs & 2nd washrm, hardwood & ceramics thruout. close to hwy401/403,sheridan Coll, shopping, restaurants, clinics, schools, theatres, Go, Sq 1 busterminal,celebration sq,YMCA (id:50886)
RE/MAX Gold Realty Inc.
270 Eiwo Court Unit# 208
Waterloo, Ontario
Chic One-Bedroom Condo in Prime East Waterloo – Ideal for First-Time Buyers, Investors & Students. Own this $1,729.53 per month ($1,275 P.I. (3.89% 5y term, 25y am. 20%dn) + $163.50 tax + $351.03 Condo). Welcome to this well-maintained, open-concept one-bedroom condo located in the heart of East Waterloo’s vibrant and fashionable district. This stylish unit offers a smart layout and unbeatable convenience—perfect for students, professionals, or investors seeking a turnkey opportunity. Location: Minutes to Conestoga Mall, Expressway, and Wilfrid Laurier University. Key Features: •Bright and functional open-concept living space with water-resistant laminate flooring throughout •Spacious European-style kitchen with ceiling fan, double sink, ample cabinetry, fridge, stove, and microwave included •Comfortable living area with window A/C—ideal for relaxing or entertaining •Large 4-piece bathroom with vanity and added wall shelving •Generously sized primary bedroom with floor-to-ceiling closet •Secure, upscale building entrance with controlled access •Convenient on-site phone app operated laundry. Transit & Accessibility: •6-minute drive or 20-minute bus ride to WLU •16-minute bike ride to campus •Quick access to the Conestoga Expressway and major shopping amenities. (id:50886)
Homes By Watson Realty & Appraisals Inc.
706 - 3975 Grand Park Drive
Mississauga, Ontario
Luxury Condo Unit In Pinnacle Grand Park II, Unobstructed City View In The Heart Of Mississauga. Steps To Sq1 Mall, Bus/Go/Shopping/T&T, Library, City Hall, Sheridan College, Hwys. 9'Ft Ceiling /Floor To Ceiling Windows, Modern Designer Kitchen W Granite Counters/Ceramic Backsplash, Laminate Flooring, Master Room With 4Pc Semi Ensuite Bath. Excellent Amenities: Indoor Pool/Gym/Fitness Ctr, Party Rm, Outdoor Terrace W Bbqs. Theatre, Sauna, 24 Hrs Concierge. Aaa Tenant Only. No Pets. No Smokers, Tenant Pays Hydro Bill, Tenant Insurance & Refundable $350 Key Deposit. Owner Reserves The Right To Interview The Tenant. (id:50886)
Kingsway Real Estate
19 Westchester Street
Toronto, Ontario
Main Floor for Rent A great opportunity to lease a spacious 4 bedroom, 1-bath family home.Conveniently located just steps from shops, schools, and everyday amenities. Enjoy quick access to major highways and only minutes from Downtown Toronto. Laundry in the basement. Ample of Street parking is available. Students and professionals are welcome. Lease Term: Short-term rental preferred (6 months) with the possibility to extend subject to approval. (id:50886)
RE/MAX Millennium Real Estate
62 Harold Avenue Unit# Upper
Kitchener, Ontario
**UPPER UNIT FOR LEASE ** Experience modern living in this beautifully renovated upper unit at 62 HAROLD Avenue, Kitchener, featuring 3 spacious bedrooms, 1 upgraded bathroom, and parking for 4 vehicles. This brand-new legal duplex unit offers a stunning new kitchen, a bright and airy living room, and elegant LVP flooring throughout. Located less than 10 minutes from Highway 401 and just 5 minutes from Fairview Park Mall, you’ll enjoy unmatched convenience with shopping, dining, and essential amenities close by — the perfect blend of comfort, style, and location! (id:50886)
Exp Realty
189 Gailcrest Circle
Vaughan, Ontario
Location! Location! Location! Spacious 4 Bedroom Home In Sought After Thornhill Area!!! Modern KitchenW/Quartz Countertop! Hardwood Flr @Main Fr. Living, Dining, Family Rm. 4Pc Ensuite In Master Bdrm.Wide Deck To Porch. Direct Access From Garage. Driveway Can Park Two Cars! Finished Bsmt W/RecRoom(5th Bdrm). Steps To Places Of Worship, Shops, Schools, Parks, Promenade Mall, Comm Centres. MustSee. Don't Miss This Out! (id:50886)
Homelife New World Realty Inc.
2831 County Rd 89 Road
Innisfil, Ontario
Beautiful approx. 2,400 sq. ft. raised bungalow with a separate entrance and finished walk-out basement. Featuring 3+2 bedrooms and 3 bathrooms, this home offers cottage-style living just minutes from Hwy 400, Tanger Outlets, and Gilford Beach.Enjoy a breathtaking backyard oasis complete with a saltwater pool, cozy fire pit, and plenty of space for family gatherings and entertaining. Inside, you'll find a spacious, updated kitchen, upgraded baseboards, and elegant crown moulding.This is truly a must-see property that perfectly blends comfort, style, and convenience! (id:50886)
RE/MAX Millennium Real Estate

