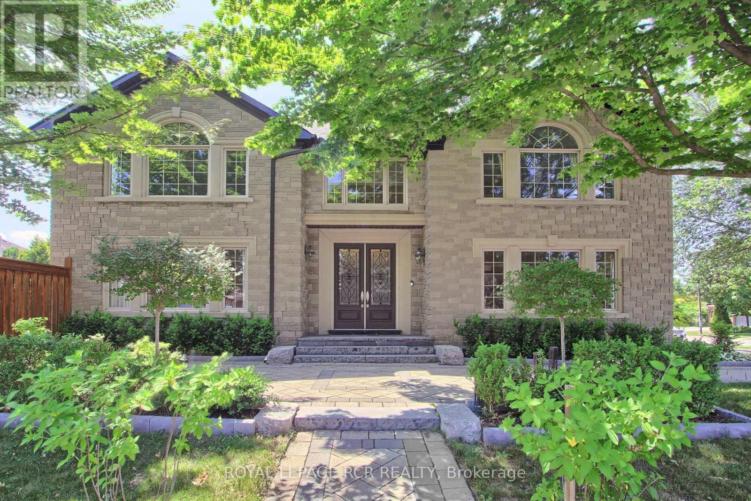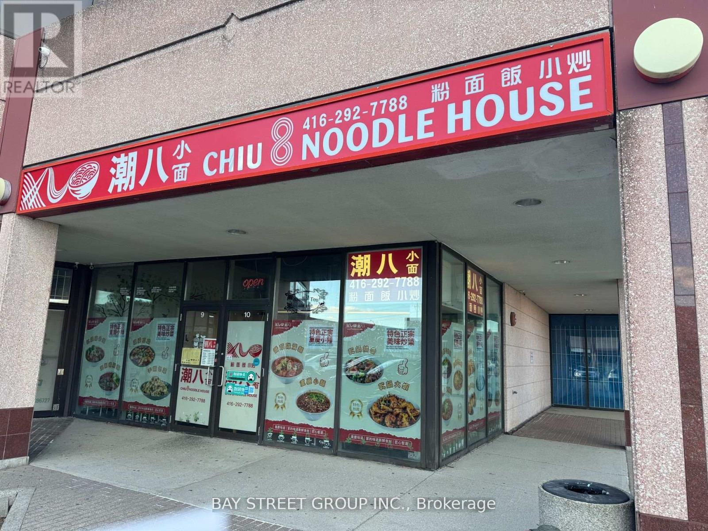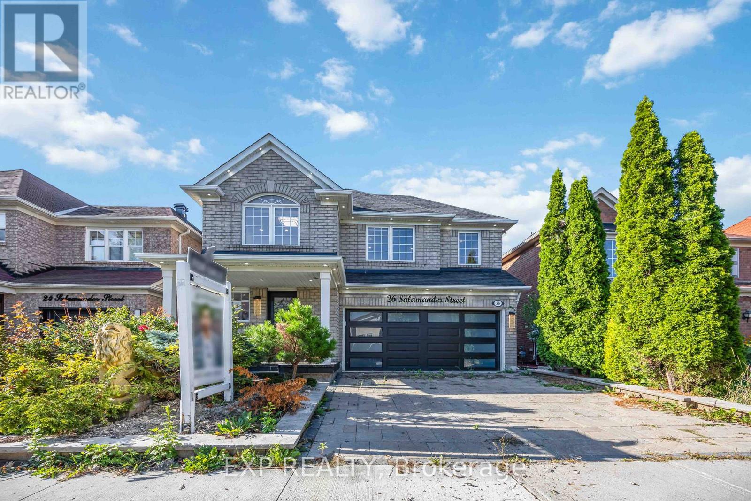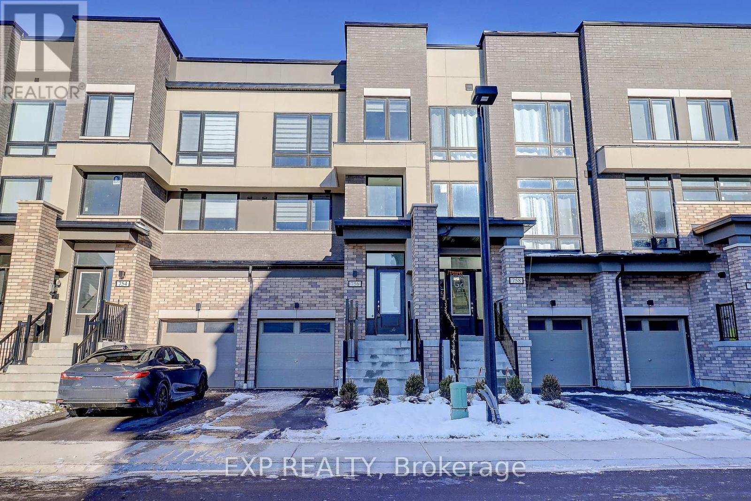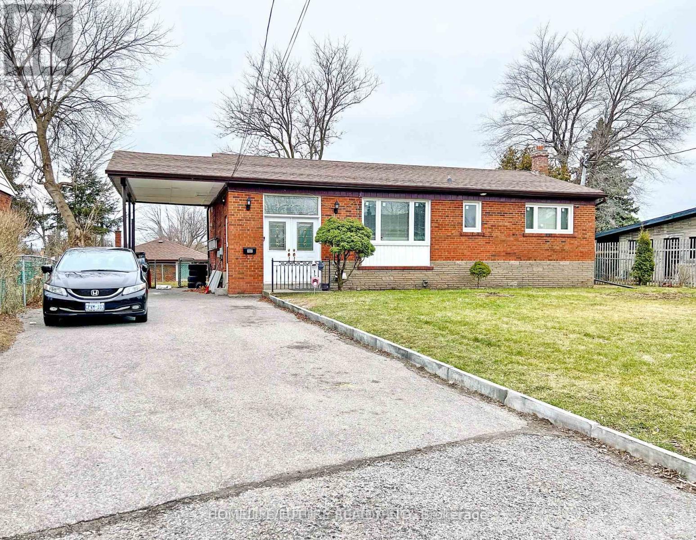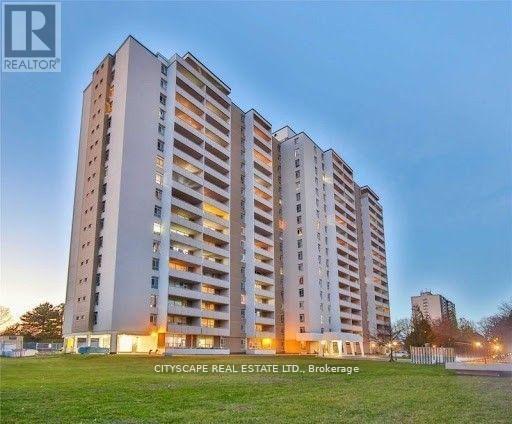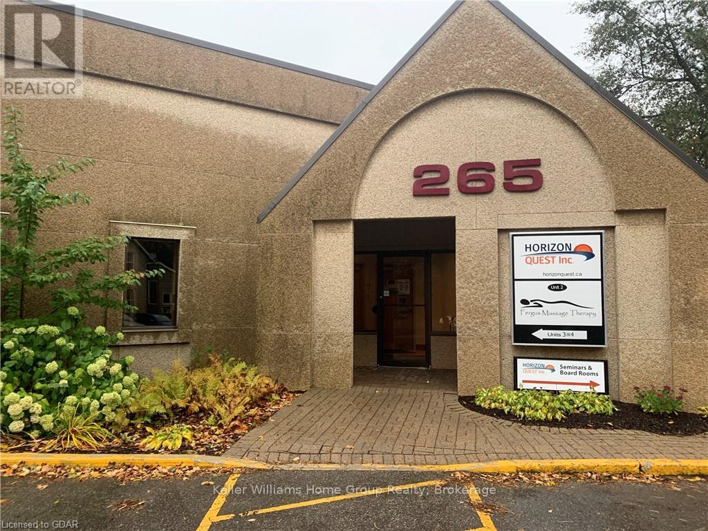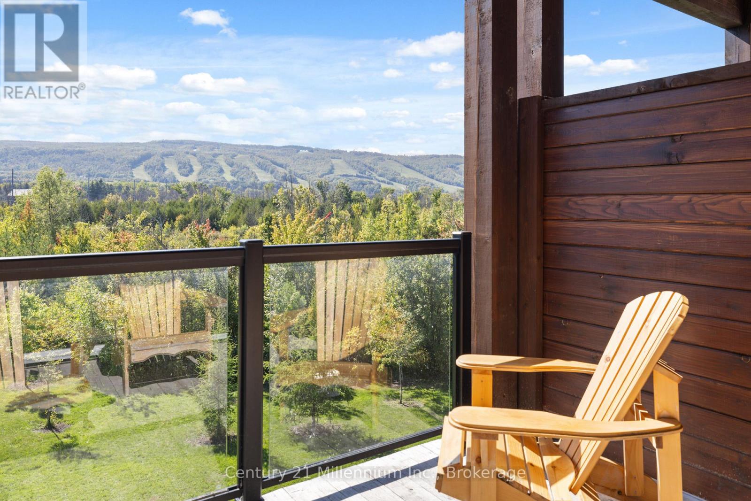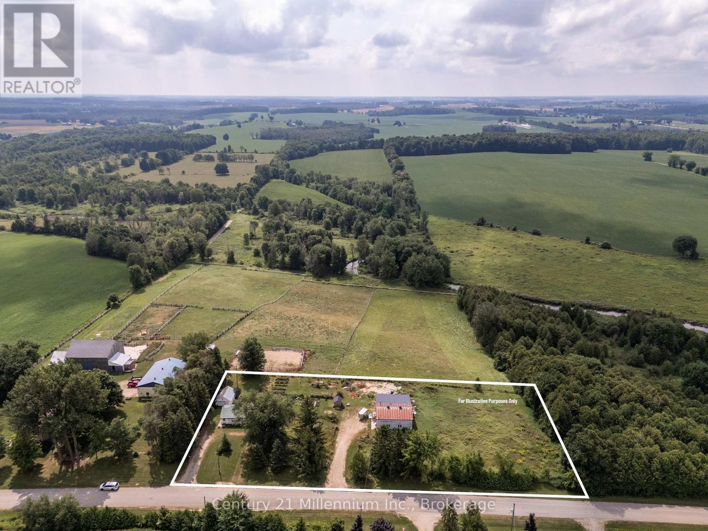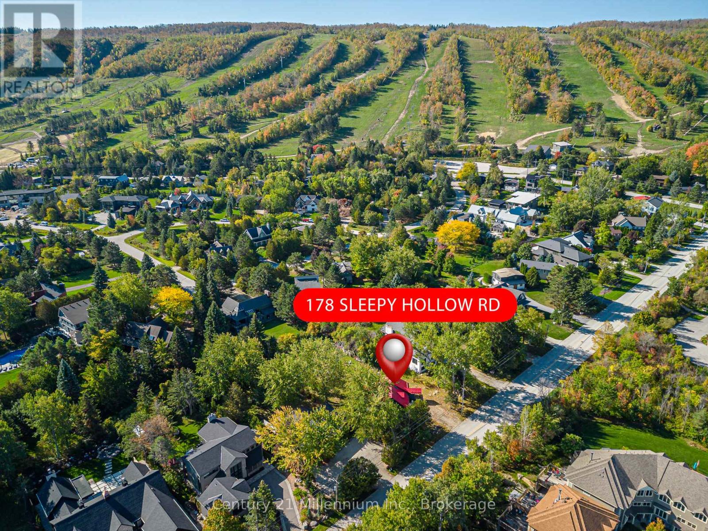646 Brooker Ridge
Newmarket, Ontario
Executive Living with Luxury, Space, and a Backyard Oasis. This magnificent turn-key home was newly renovated throughout, nothing left to do but unpack & enjoy. From the moment you walk in, you'll notice the impeccable craftsmanship, modern finishes, and open-concept design that flows throughout the home. Offers over 5000 sq ft of living space. Located in prestigious Stonehaven-Wyndham Village. Highlights of main floor include: spectacular 2 storey grand foyer, custom gourmet kitchen that makes everyday living a dream, family and living rooms conveniently have 2 fireplaces, formal dining room and office. Highlights of 2nd floor include: custom built primary bedroom with 5-piece luxurious spa, all secondary bedrooms are spacious, bedroom 2 with 3 Pc Ensuite. Two bedrooms have vaulted ceilings. Fully finished basement offering extra living space & comfort with recreational area including wet-bar, perfect home gym and lots of storage space. Resort-style backyard oasis featuring a sparkling in-ground saltwater pool, lounging areas, and lush landscaping, your private paradise for summer relaxation. (id:50886)
Royal LePage Rcr Realty
G9-G10 - 8 Glen Watford Drive
Toronto, Ontario
Excellent location! Excellent exposure! Rare and unique corner lot restaurant occupies a prime spot within a plaza with ample parking in the heart of scarborough. 844 sqft space on the main floor with 844 sqft basement. Direct access to underground parking. 2 parking spot included. Low rent with long term lease. This restaurant can be rebranded to offer a different cuisine if desired. (id:50886)
Bay Street Group Inc.
26 Salamander Street
Toronto, Ontario
This Upgraded Home Boasts 3 Spacious Bedrooms And 4 Modern Bathrooms. The Finished Basement Has Two Open Hallways. The Kitchen Has Granite Countertops And The Kitchen, And Bathroom Have Granite Floors, While Hardwood Floors Run Throughout The House. Pot Lights Provide Sleek, Ambient Lighting, And The Marble Garage Enhances The Property's Appeal. The Front And Garage Doors Are Newly Installed, With A Driveway Parking For 4 Cars And No Sidewalk To Maintain. The Home Offers Direct Access From The Garage For Added Convenience. A Standout Of The Front Yard Is The Pair Of Lion's Statures, Each Valued $$$$. Ideally Located, This Home Is Close To Schools, Parks, Hwy 401,And Shops. Interlocks Front And Back. (id:50886)
Exp Realty
756 Heathrow Path
Oshawa, Ontario
Welcome to this bright and spacious 3-bedroom, 4-bathroom Clover model townhouse, with a finished basement that adds an additional 287 sq. ft., giving your home the feel of a 5-bedroom property with versatile recreational and media space. Step inside to soaring natural light and a sleek multi-level foyer, where clean wood stairs and tall windows create a modern, inviting entry. The kitchen features new quartz countertops, crisp cabinetry, stainless-steel appliances, and a stylish subway-tile backsplash, perfectly positioned to enjoy both cooking and entertaining. The open-concept living area flows seamlessly from the kitchen, with ample natural light and window coverings throughout, offering a bright, comfortable space for everyday living. Upstairs, the primary bedroom serves as a calming retreat with dual closets and a modern ensuite. Two additional bedrooms feature soft carpeting and contemporary finishes, perfect for kids, guests, or a home office. The finished basement provides flexible living space for recreation or media, complete with a modern full bathroom. A streamlined laundry area with full-size appliances adds convenience to daily routines. Step outside to your low-maintenance backyard, ideal for relaxing or entertaining, with direct access from your walkout main floor Media Room. The integrated garage and driveway provide ease and privacy year-round.Located at the corner of Conlin and Wilson in North Oshawa, this Stafford-built Greenhill Townhome is just minutes from groceries, shopping, restaurants, Costco and Starbucks. Commuters will appreciate easy access to Hwy 407 (id:50886)
Exp Realty
Main - 107 Seminole Avenue
Toronto, Ontario
Location!! Location!! A Great Location In High Demand Area, Fully Renovated Very Large 3 Bedroom House For Rent With The Open Concept Living & Dining With 3 Larger Bedrooms And Modern Kitchen With 1 Full Washrooms And Laundry With 4 Car Parking & 65% Utilities. 24Hrs 3 Routes Ttc Buses (Lawrence Ave & Mc Cowan Rd & Eglinton Ave) Steps To Schools Walk To Scarborough General Hospital, Plazas, New Subway, Parks Minutes To Hwy 401, Hwy 404 & Hwy 407. Just Minutes To Kennedy Subway, Go Station, Minutes To Stc, Centennial College, Lambton College, Oxford College, Seneca College, Library, Schools, And Much More. . This Is Main Floor Only . Students Are Preferred. (id:50886)
Homelife/future Realty Inc.
706 - 2550 Pharmacy Avenue
Toronto, Ontario
Welcome to an Exceptional Condo Offering INCREDIBLE VALUE in One of the Area's Most Desired and Peaceful Neighbourhoods! Step into this sun-filled, thoughtfully designed suite featuring an expansive open layout and an oversized private balcony-the perfect outdoor retreat for your morning coffee, evening unwind, or weekend entertaining. Nestled within a warm, family-friendly, and impeccably maintained building, this home delivers the ideal balance of comfort, lifestyle, and convenience. Residents enjoy a full array of premium amenities including a sparkling outdoor pool, well-maintained tennis court, fully equipped fitness centre, relaxing sauna, and an elegantly updated party room-all designed to enhance everyday living. ALL UTILITIES PLUS CABLE ARE INCLUDED, offering truly worry-free, budget-friendly ownership. The location is a COMMUTER'S DREAM: TTC right at your doorstep, minutes to Hwy 401/404, and surrounded by top-tier neighbourhood conveniences. Families will appreciate access to excellent schools such as Sir John A. Macdonald CI, while students and professionals benefit from close proximity to U of T Scarborough, York University, Seneca College, Bridlewood Mall, parks, and vibrant community centres. Whether you're a first-time buyer, downsizer, investor, or growing family, this condo represents unmatched value in a highly coveted community. This is more than a home-it's a lifestyle upgrade. Don't miss out. Book your private showing today! (id:50886)
Cityscape Real Estate Ltd.
3710 - 7 Concorde Place
Toronto, Ontario
Centrally Located Condo. Stunning Penthouse Unit With Unobstructed Spectacular Ravine/Park/City Views! No Unit Upstairs! Bright, Spacious And Functional Open Concept Layout! Floor To Ceiling Windows! PotLights! Convenient Location, Close To Ttc Bus Stop, Dvp Hwy, Eglinton Crosstown LRT, Shops At Don Mills, Aga Khan Museum, Park/Trails, Stores, Restaruants...etc. 24Hr Concierge, Spa Like Facilities: Gym Rm, Squash/Tennis Courts, Ping Pong Rm, Indoor Swim Pool, Party Rm Etc. 1 Underground Parking Included. (id:50886)
Anjia Realty
2405 - 159 Dundas Street E
Toronto, Ontario
Welcome to this sun-filled 2-bedroom, 2-bathroom unit offering functional design, incredible natural light, and unbeatable value in the heart of downtown Toronto.This thoughtfully laid out 772 sq.ft. suite features floor-to-ceiling windows, a spacious open-concept living area, and a private balcony withcity views. Recently refreshed with new paint throughout, the unit feels clean, contemporary, and move-in ready.The efficient split-bedroom floor plan provides excellent privacy, making it ideal for both end-users and investors. The kitchen features modern finishes, stainless steel appliances, and ample cabinet space, while the primary bedroom includes its own ensuite for added convenience.Parking is included - a rare advantage for downtown living! Along with access to a full suite of building amenities. Located steps to TTC, Toronto Metropolitan University, Eaton Centre, and countless shops, cafes, and restaurants, this is a prime opportunity for first-time buyers, young professionals, and savvy investors alike. A well-maintained unit in a high-demand location, offering comfort, functionality, and strong long-term value. (id:50886)
Engel & Volkers Oakville
C - 265 Bridge Street
Centre Wellington, Ontario
Prime office space in Fergus. Great location on Highway 6, conveniently located within steps to the historic and beautiful Fergus downtown! A great opportunity to lease a office space in a building with access to shared resources and surrounded by the company of other service professionals. Ample parking and easy access to the main entrance. This professional setting offers shared amenities, including a boardroom and bathroom, all at an all-inclusive rate that covers heat, hydro, water and a shared reception. Call today to arrange a viewing. (id:50886)
Keller Williams Home Group Realty
306 - 20 Beckwith Lane
Blue Mountains, Ontario
SKI SEASON RENTAL AVAILABLE NOW! HOT POOLS/SAUNA/GYM Welcome to Mountain House, where modern luxury meets unparalleled adventure. This beautiful two-bedroom, two-bathroom condo offers an incredible lifestyle with breathtaking views of Blue Mountain from both your private terrace and primary bedroom. Step inside to a bright, open-concept living area featuring a cozy gas fireplace, the perfect place to unwind after a day on the slopes. The well-equipped kitchen boasts stainless steel appliances and an induction stove. Enjoy your morning coffee on the private deck before hitting the slopes. Living here means having adventure right at your doorstep. In the winter, you'll be minutes from skiing and snowboarding, with trails leading directly to Blue Mountain Village. In warmer months, enjoy hiking, biking, and watersports. Golf enthusiasts will appreciate being just minutes from Blue Mountain and Osler Brook Golf Course. The on-site amenities are designed to enhance your living experience, including a year-round heated outdoor pool, hot tub, exercise room, sauna, and a private lodge. When you're ready for more, the vibrant shops and restaurants of Blue Mountain Village are just a short walk away. Plus, the charming towns of Collingwood and Thornbury are a quick 10-minute drive, offering even more dining and entertainment options. Whether you're looking for a year-round residence or a seasonal escape, this property is an ideal choice for those who crave both comfort and world-class outdoor recreation. Date flexible. (id:50886)
Century 21 Millennium Inc.
823 12 Concession
South Bruce, Ontario
Have you always wanted to live in the country with a cute house, a large workshop and enough land to have a few animals and / or grow a huge garden? Here's your opportunity! This property is located just north of Teeswater on a paved road and has gorgeous views of the countryside. The open concept, 2 bedroom, one bathroom home has everything you need all on one level. There is a detached one car garage at the house and across the middle fenced pasture area is a large heated workshop with it's own separate driveway. The main part of the workshop has a cement floor, is insulated and has a 200 amp electrical service, good clearance height, overhead doors and is supplied with water. The property zoning allows for business opportunities. (id:50886)
Century 21 In-Studio Realty Inc.
178 Sleepy Hollow Road
Blue Mountains, Ontario
CLASSIC SKI CHALET & PRIME INVESTMENT OPPORTUNITY!!! Don't miss a truly CLASSIC SKI CHALET opportunity in the heart of Craigleith, perfectly positioned for the ultimate four-season lifestyle. Located on an exceptional oversized 79 ft x 192 ft mature treed lot, this property is a highly sought-after offering unparalleled access, sitting just a short stroll from the slopes of the Craigleith Ski Club. The desirable proximity to both Craigleith and Alpine Ski Clubs, Blue Mountain Village, and Northwinds Beach makes this a rare and prime investment in The Blue Mountains Ski Country. The chalet features a sought-after 3-bedroom, 1- 4 piece bathroom and open floor plan. The heart of the home is the inviting open-concept main floor, highlighted by a large, sun-filled Living Room which boasts stunning vaulted ceilings, ample natural light, and a cozy wood-burning fireplace/stove. A separate dining area provides ample space for entertaining, and the main level includes the Primary Bedroom. Take a few steps up, and you'll find the main 4-piece Bathroom and two additional cute bedrooms. With essential services already in place, including municipal water, sewers, and forced-air heating stage is set for a full-scale transformation. This original cottage is a perfect blank canvas for an investor, builder, or end-user ready to customize a spectacular, high-value mountain retreat. (id:50886)
Century 21 Millennium Inc.

