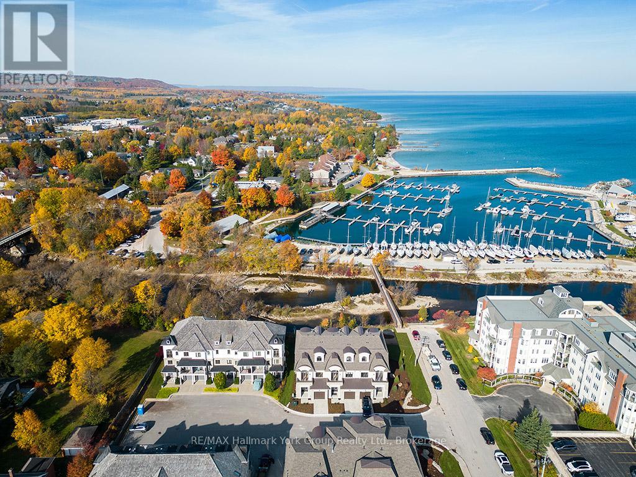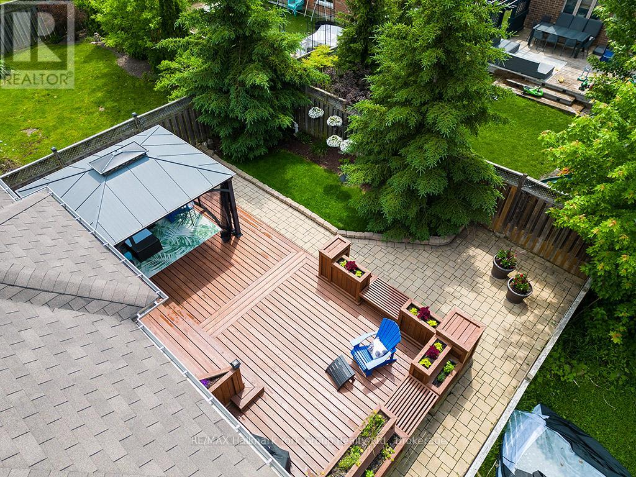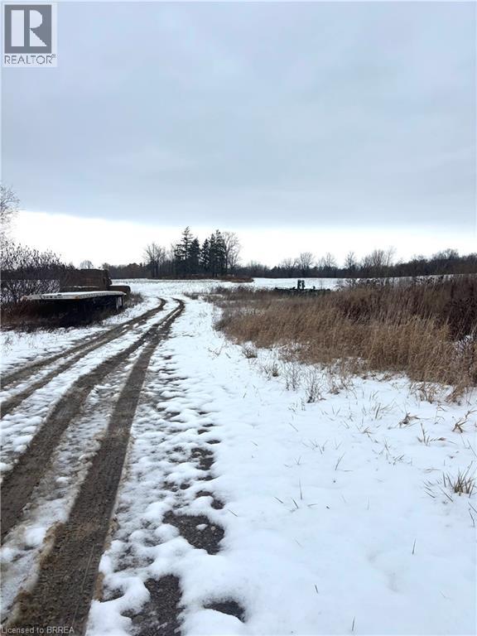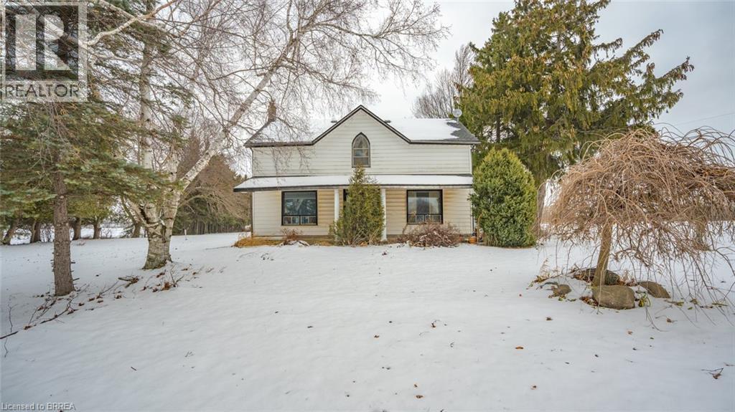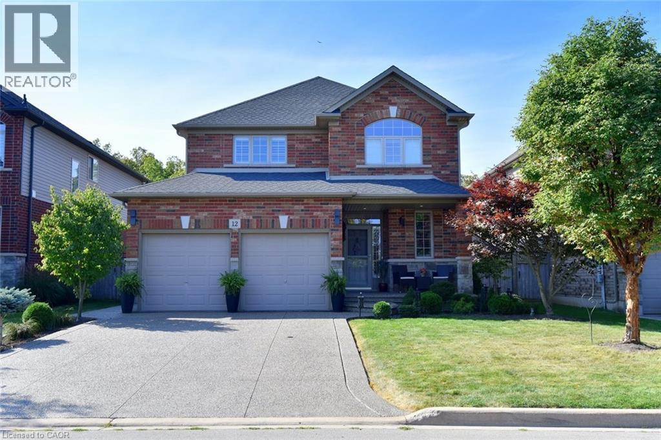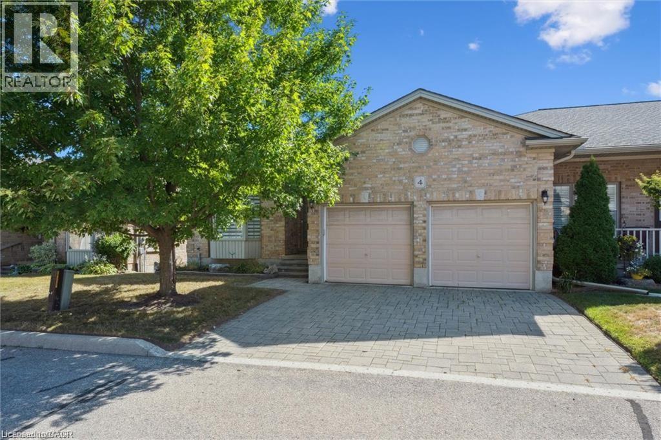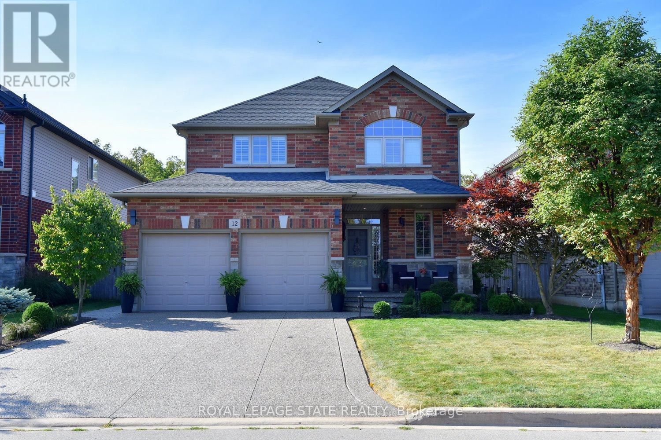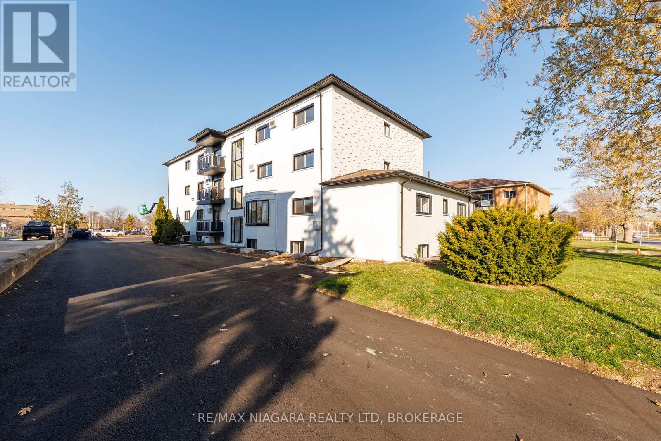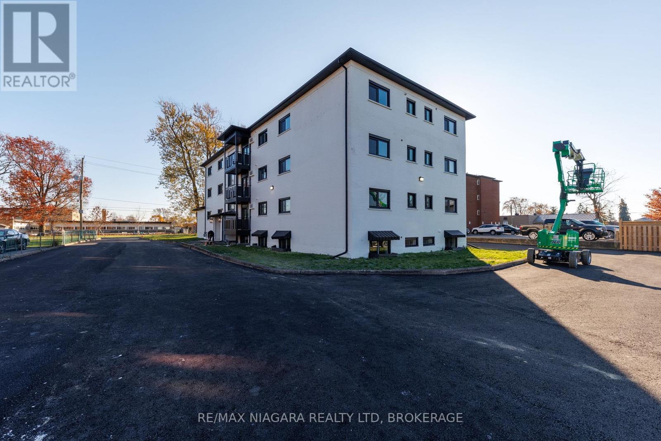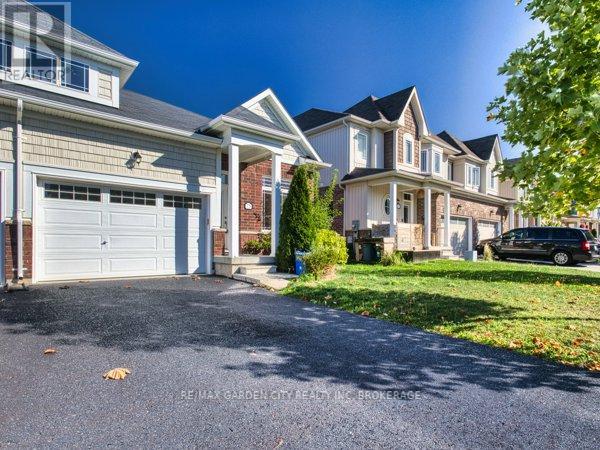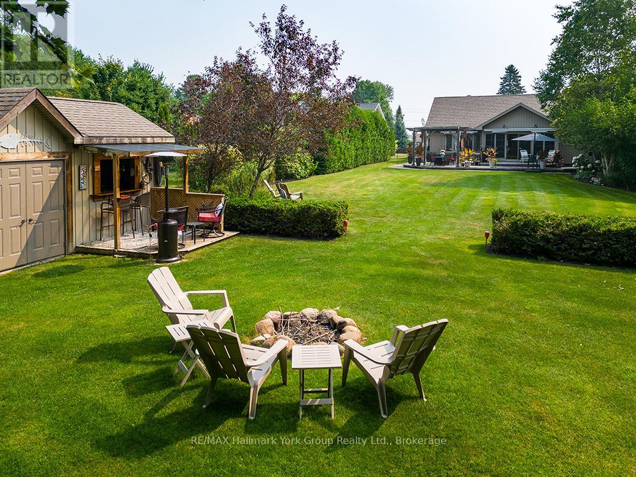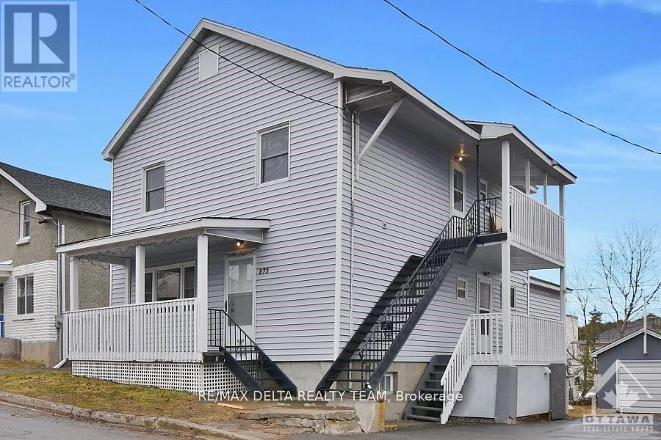5-11 Bay Street E
Blue Mountains, Ontario
Experience Unmatched Luxury Living on Georgian Bay Welcome to this stunning, brand-new luxury residence perched above the Beaver River with sweeping panoramic views of Georgian Bay. From sunrise to sunset, immerse yourself in natures beauty from the comfort of your private balcony perfect for relaxing with your favorite drink as the day winds down. Designed to impress, this exceptional home combines elegance and functionality through its open-concept layout and thoughtfully curated details. At the heart of the home, a gourmet kitchen offers the ideal space for both entertaining guests and enjoying everyday meals. Spanning three levels and accessible by a private elevator, this home ensures convenience and comfort throughout. The second floor features four generous bedrooms, a full laundry room, and two beautifully designed bathrooms. Retreat to the third-floor master suite your personal sanctuary with breathtaking views that greet you every morning. Surrounded by the natural splendor of Georgian Bay, this extraordinary property is truly a gem. Discover a lifestyle defined by luxury, comfort, and connection to nature. (id:50886)
RE/MAX Hallmark York Group Realty Ltd.
34 Davis Street
Collingwood, Ontario
Welcome Home! Step into this stunning, thoughtfully renovated residence that perfectly combines modern comfort with timeless charm. Located in the heart of Georgian Bay and Collingwood's sought-after communities, this home is ideal for those seeking an exceptional lifestyle surrounded by natural beauty and urban convenience. Featuring soaring cathedral ceilings, the open-concept main floor is a welcoming space with gleaming hardwood floors, a cozy gas fireplace, and a newly renovated kitchen with sleek quartz countertops. The flexible layout includes two bedrooms (or one plus a den), offering versatility to suit your needs. The luxurious loft primary suite is a true retreat, boasting its own cathedral ceiling, a spa-like ensuite bathroom with a Jacuzzi tub, a fireplace, and ample space to relax and unwind. The finished basement adds even more value, offering two additional bedrooms, a bathroom, and a family room perfect for guests, teenagers, or a home office. The oversized garage is a dream for hobbyists and families, featuring a wall storage system, newly epoxied floors, and ample space for vehicles, tools, and toys. Outside, your private backyard oasis awaits, complete with a spacious gazebo, double-sided planters with integrated seating, and in-ground sprinklers. Its the perfect space for entertaining, relaxing, or enjoying the fresh air. Whether you are starting a family, looking for room to grow, or dreaming of a forever home, this property offers the perfect setting for any stage of life. Discover the best of Georgian Bay Real Estate and Collingwood Real Estate with this exceptional home. Visit our website for more detailed information. (id:50886)
RE/MAX Hallmark York Group Realty Ltd.
248 Old Onondaga Road E
Onondaga, Ontario
Just over 86 acres of vacant land with approximately 45 acres workable. 15 acres of bush and ravine. Located where executive homes have been built on smaller lots around and in front of this piece. Pretty setting for someone wanting to build a big executive home, or smaller rural setting home with nature all around. or investment with potential in the future. Farmer currently rents for corn , soya bean or hay. Very close to City of Brantford. Gorgeous building site!! (id:50886)
Century 21 Heritage Group Ltd
135 Robinson Road
Brantford, Ontario
100 Acre farmstead close to Brantford city limits near the Brantford Airport. Well positioned in a growth area close to Rest Acres Rd which provides easy access to #403. 1870 Frame Farmhouse in fair condition offers lots of living space. Has a new Heat pump for heating and cooling. Set well back off the road down a long laneway. Some outbuildings. Double garage. 93 Acres of good sandy loam soil. Same family for over 50 years. There is some bush at the back of the property and this farm backs onto conservation land with 400' to the Grand River. Great for fishing. Good potential for an investor looking to buy and hold. (id:50886)
Century 21 Heritage Group Ltd
12 Degrow Crescent
Binbrook, Ontario
Step into this wonderful John Bruce Robinson 2009-built Binbrook home, ideally located in a sought-after neighbourhood, just a short walk to local shops and a quick 10-15 minutes to Hamilton and Stoney Creek amenities, as well as the Linc/Red Hill Expressway and QEW, This stunning two-story home, crafted from stone, brick, and siding, is beautifully set on a premium 45' x 103' lot, with a spacious exposed aggregate double driveway, that leads to a charming front verandah. A side walkway extends to a 12' x 22' heated saltwater pool and direct access to surrounding parkland and forest with aggregate patio. Inside, the 1853 sq. ft. to meticulously designed living space includes 9-foot ceilings, crown molding, hardwood floors, upgraded tile and designer lighting. The welcoming foyer leads to the 2-car garage and flows past a custom oak staircase, a convenient 2-piece bath, and into the formal dining room. The kitchen showcases Barzotti maple cabinetry with granite countertops and breakfast bar, a stylish tile backsplash, and stainless steel appliances with a French door walkout. The adjacent great room features vaulted ceilings, two large windows flanking a natural gas fireplace, creating an inviting space to relax or entertain. Double doors open to the master suite, complete with a walk-in closet and 4-piece Jacuzzi en-suite, with separate shower. Two additional well-sized bedrooms and a 4-piece main bathroom complete the upper level. The unfinished basement is home to the laundry area and offers a rough-in for an additional bathroom and plenty of space for future customization. A rare opportunity to have a home that backs onto parkland and no neighbours facing the front! Don't miss out! RSA. (id:50886)
Royal LePage State Realty Inc.
900 Doon Village Road Unit# 4
Kitchener, Ontario
Welcome to this stunning 4-bedroom bungalow condo townhouse - end unit with double garage, totalling 2900 finished square feet that perfectly blends luxury, functionality, and convenience. From the moment you arrive, you’ll be impressed by the beautiful curb appeal and double garage. Step inside to discover a spacious open-concept main level, with California shutters throughout, featuring a recently updated chef’s kitchen with a large island, quartz countertops, built-in stove & microwave, and walkout to a private deck—ideal for barbecues and entertaining. The bright living and dining area showcases rich wood flooring, elegant coffered ceilings in modern brown and white tones, and a glass-encased stairway railing that adds a touch of sophistication. The generous primary suite boasts a private ensuite, and with three full bathrooms throughout, there’s plenty of space for family and guests. The lower level offers a spacious rec room with a walkout to a private backyard and patio area, perfect for gatherings or quiet evenings. All this in a fantastic location—close to shopping, schools, and just minutes from Hwy 401, making it ideal for GTA commuters. This home truly has it all—style, space, and versatility! **Some rooms are virtually staged** (id:50886)
RE/MAX Twin City Realty Inc.
12 Degrow Crescent
Hamilton, Ontario
Step into this wonderful John Bruce Robinson 2009-built Binbrook home, ideally located in a sought-after neighbourhood, just a short walk to local shops and a quick 10-15 minutes to Hamilton and Stoney Creek amenities, as well as the Linc/Red Hill Expressway and QEW, This stunning two-story home, crafted from stone, brick, and siding, is beautifully set on a premium 45' x 103' lot, with a spacious exposed aggregate double driveway, that leads to a charming front verandah. A side walkway extends to a 12' x 22' heated saltwater pool and direct access to surrounding parkland and forest with aggregate patio. Inside, the 1853 sq. ft. to meticulously designed living space includes 9-foot ceilings, crown molding, hardwood floors, upgraded tile and designer lighting. The welcoming foyer leads to the 2-car garage and flows past a custom oak staircase, a convenient 2-piece bath, and into the formal dining room. The kitchen showcases Barzotti maple cabinetry with granite countertops and breakfast bar, a stylish tile backsplash, and stainless steel appliances with a French door walkout. The adjacent great room features vaulted ceilings, two large windows flanking a natural gas fireplace, creating an inviting space to relax or entertain. Double doors open to the master suite, complete with a walk-in closet and 4-piece Jacuzzi en-suite, with separate shower. Two additional well-sized bedrooms and a 4-piece main bathroom complete the upper level. The unfinished basement is home to the laundry area and offers a rough-in for an additional bathroom and plenty of space for future customization. A rare opportunity to have a home that backs onto parkland and no neighbours facing the front! Don't miss out! RSA. (id:50886)
Royal LePage State Realty
Unit 6 - 141 Plymouth Road
Welland, Ontario
Stunning unit - Large 3-Bedroom End Unit Available, the largest one in the building - Fully Renovated Building, Immediate Move-In. This bright end unit features three bedrooms plus a study room, living room with a bay window, a large kitchen, and a 4-piece bathroom. This building has been fully renovated, it shows A+ and offers a variety of units - one-, two-, and three-bedroom apartments - all available for immediate occupancy. Units and common areas are super clean and well-maintained; coin-operated laundry in the building. The location is extremely convenient: situated near public transit, hospital, shopping, schools, and other local amenities. Application Requirements: Interested applicants will be asked to provide financial documentation following a showing, including proof of income, credit report, and references. Parking is available for an additional $35/month. The building has 12 units in total; each floor offers 3 units. We have 1-bed/2-bed/and 3-bed units available. Virtually staged photos showcasing multiple units. (id:50886)
RE/MAX Niagara Realty Ltd
Unit 8 - 141 Plymouth Road
Welland, Ontario
Spacious 2-Bedroom/1-Bathroom with a balcony Apartment for Lease - Offered at $1,795/month + Hydro. This building has been fully renovated, it shows A+ and offers a variety of units - one-, two-, and three-bedroom apartments - all available for immediate occupancy. Units and common areas are super clean and well-maintained; coin-operated laundry in the building. The location is extremely convenient: situated near public transit, hospital, shopping, schools, and other local amenities. Application Requirements: Interested applicants will be asked to provide financial documentation following a showing, including proof of income, credit report, and references. Parking is available for an additional $35/month. The building has 12 units in total; each floor offers 3 units. We have 1-bed/2-bed/and 3-bed units available. Virtually staged photos showcasing multiple units. (id:50886)
RE/MAX Niagara Realty Ltd
75 Cannery Drive
Niagara-On-The-Lake, Ontario
Nestled in a nature-surrounded community with breathtaking vineyard and Escarpment views, and conveniently close to the QEW highway, this home offers the perfect blend of tranquility and accessibility. The open-concept main living area showcases a bright white kitchen with stainless steel appliances, a breakfast bar, laminate flooring, and a walk-out to the backyard. The primary bedroom features a 3-piece ensuite and walk-in closet, while the unspoiled basement includes a rough-in for a 3-piece bathroom and ample space for your personal touches. Additional highlights include soaring 10 ft ceilings and inside entry from the garage. (id:50886)
RE/MAX Garden City Realty Inc
450 Ridge Road
Meaford, Ontario
Meaford Bungalow Beauty - Custom Home Charm & Year-Round Comfort Welcome to this stunning custom-built bungalow in the heart of Meaford, where elegance and comfort combine to create the perfect family retreat or year-round escape. Step through the large, welcoming foyer into a bright, open-concept living space that seamlessly blends the living, dining, and kitchen areas, all featuring gleaming hardwood floors. The heart of the home is the spacious living room warmed by a cozy fireplace and views of the beautifully landscaped backyard. The kitchen is a chef's dream with beautiful cabinetry, ample counter space, and picturesque views of your backyard oasis. Just off the living area, the sunroom offers a tranquil space filled with natural light perfect for relaxing or entertaining. The main floor features a luxurious primary bedroom retreat with vaulted ceilings, a private ensuite, and dual closets. A generous second bedroom and a full bathroom complete the main level. Downstairs, the fully finished basement is ideal for hosting family and friends. It boasts a large recreation area with a second fireplace, a bar/kitchenette, and two spacious bedrooms thoughtfully designed for comfort and privacy. Step outside to enjoy the beautifully fenced and landscaped backyard, complete with a shed bar, garden sanctuary, gas BBQ hookup, and wiring for a hot tub. The oversized insulated and heated two-car garage offers inside access, rear yard access, hot and cold water, and a driveway large enough for six vehicles. Located just minutes from Meaford's historic downtown, Meaford Hall, Georgian Bay, the waterfront, marina, local apple orchards, wineries, and scenic trails, this home also offers easy access to Thornbury, Blue Mountain Village, and nearby ski hills. A truly exceptional property where luxury meets lifestyle in the charming community of Meaford. (id:50886)
RE/MAX Hallmark York Group Realty Ltd.
1 - 273 Shakespeare Street
Ottawa, Ontario
Welcome to this bright and inviting 3-bedroom apartment, perfectly located just minutes from downtown! This spacious unit offers hardwood floors, in-unit laundry, and parking, all in a residential pocket close to transit, parks, and everyday amenities. You'll find plenty of cafes, restaurants, and shops nearby for added convenience. Inside, enjoy a modern, refreshed interior with new POT LIGHTS and crisp WHITE PAINT that make the space feel open and welcoming. The layout includes comfortable living areas, generous bedrooms, and plenty of storage space, offering practicality and comfort for day-to-day living. Step outside to enjoy a spacious shared backyard, perfect for relaxing or getting some fresh air. With GAS and WATER INCLUDED, this apartment offers great value and a hassle-free lifestyle. Perfect place to call home! Credit check, Proof of Employment, Rental Application required. (id:50886)
RE/MAX Delta Realty Team

