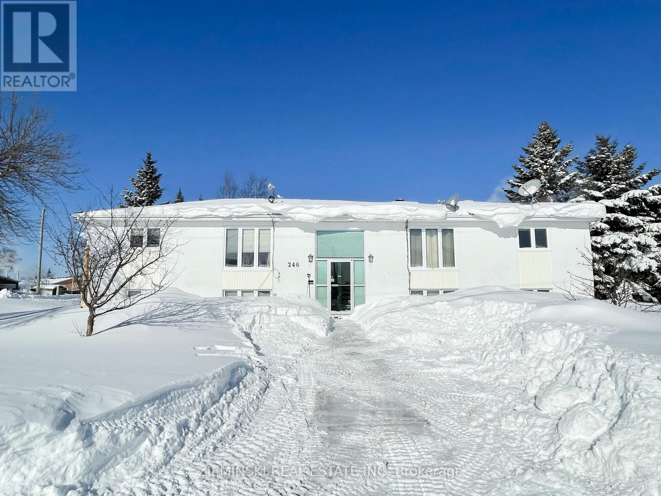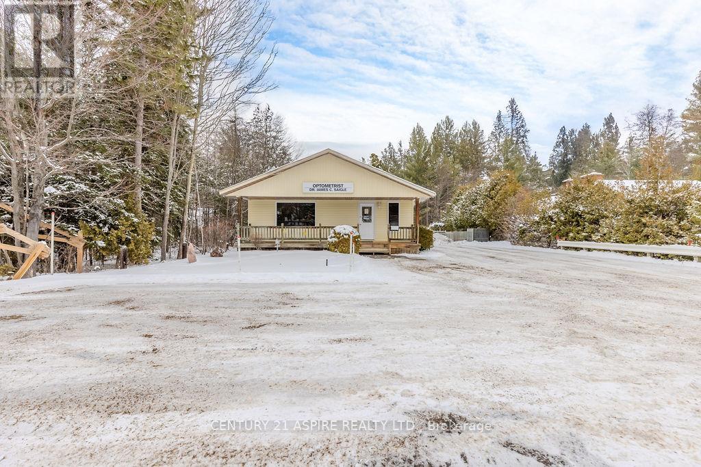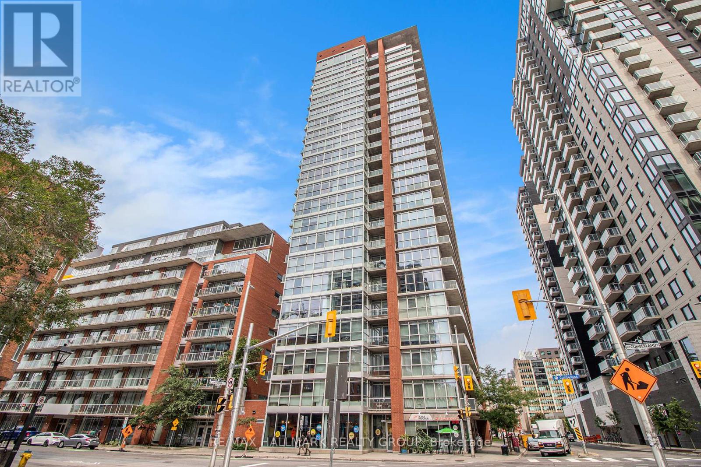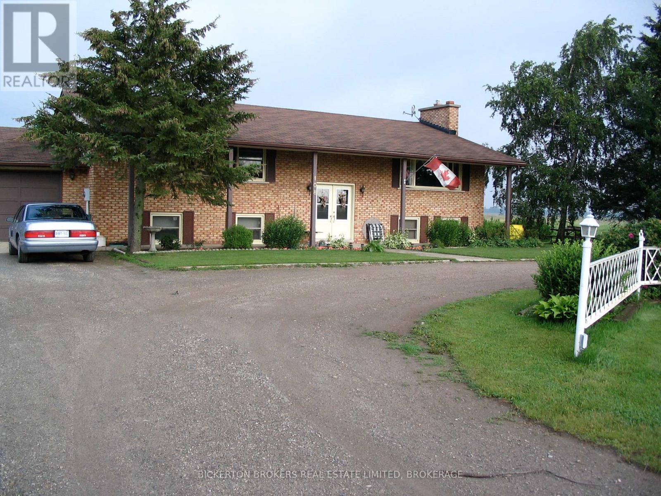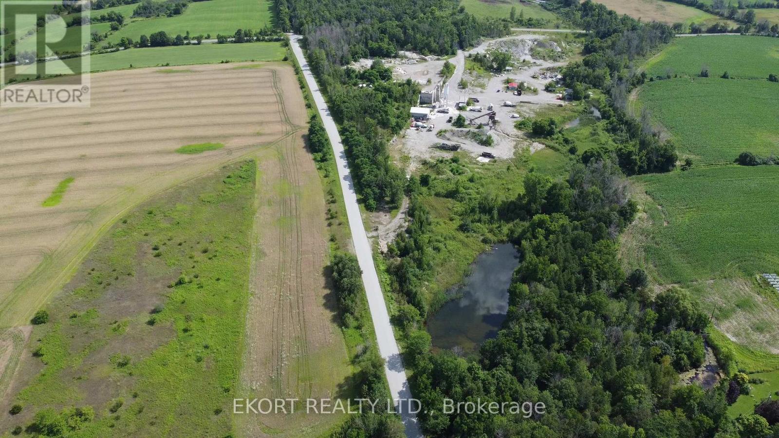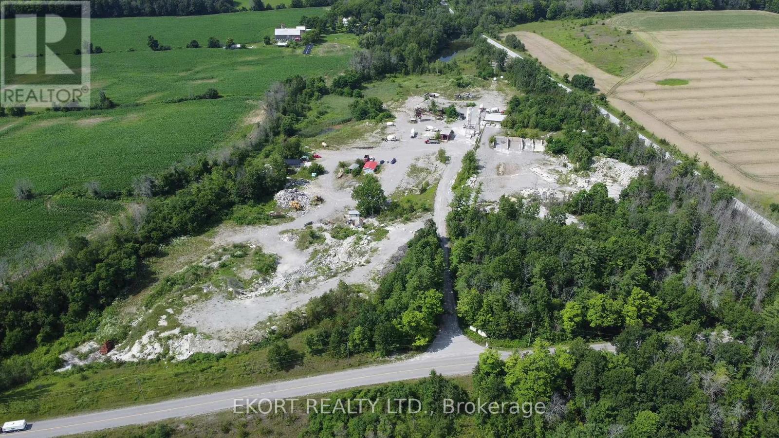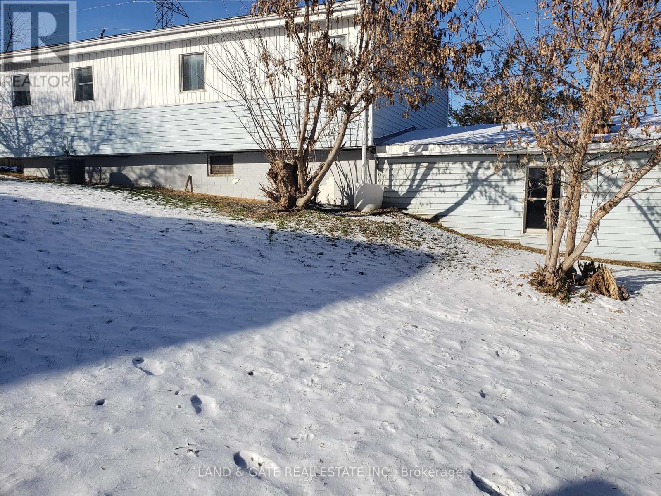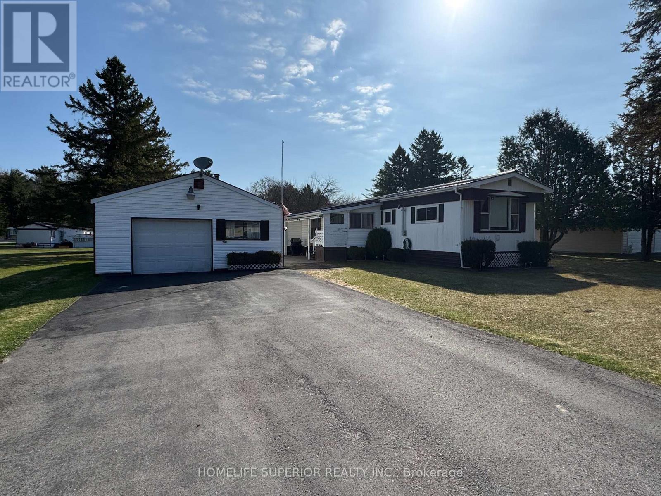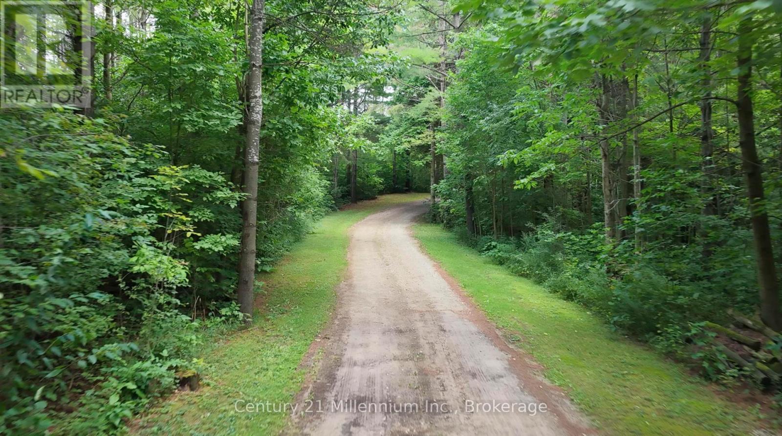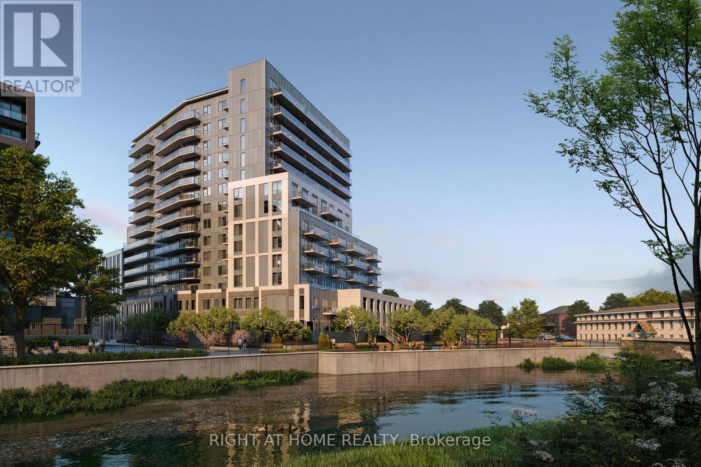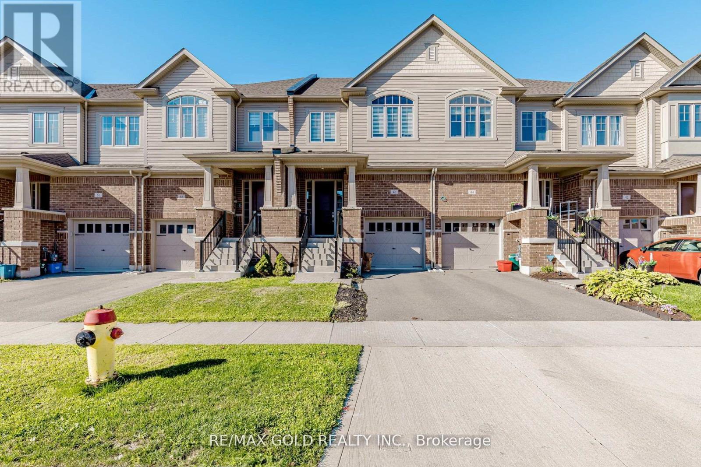246 Cambridge Avenue
Iroquois Falls, Ontario
Attention investors! A well maintained & clean 7 unit building. The fully tenanted two-bedroom units are comfortable and bright with kitchen appliances included. On-site coin-operated laundry facility. Storage lockers plus block heater plug-in assigned parking spaces for each tenant. Individual hydro meters, natural gas boiler heating. (id:50886)
Zieminski Real Estate Inc
2889 Petawawa Boulevard
Petawawa, Ontario
Prime Commercial Opportunity on Over Half an Acre . Discover a well-built, meticulously maintained commercial property offering endless potential in a highly desirable location. The main floor features three versatile office spaces, a welcoming reception and waiting area, a convenient staff room, and a bathroom-ideal for a wide range of professional uses. The spacious basement is already roughed in and ready for you to bring your vision to life, whether for expanded office space, storage, or future development. With just over half an acre of land, this property provides excellent visibility, ample parking potential, and room to grow .A must-see for professionals and investors alike. (id:50886)
Century 21 Aspire Realty Ltd.
405 - 179 George Street
Ottawa, Ontario
*Last call - the property will be off the market soon* ONE PARKING and LOCKER included! Located at the entry of the Byward Market... stroll to Rideau Centre, Rideau St and rapid transit. If you want to live in the city at an affordable price and not to high up in a building, this is the one for you. This Loft-style 1 bedroom, 1 bathroom (652sq ft including balcony) is an open-concept layout with kitchen island upgraded, upgraded floors (no carpet) and upgraded granite in the bathroom. Huge FLOOR-to CEILING windows let in light, that lead you to a double-wide BALCONY compared to other units. If you like to sit out there and enjoy the atmosphere this is the one. Not to mention the building amenities! To be in the heart of the city and have the size of terrace with BBQ, Nature strip and green area plus a reflection pool makes it feel like you're almost at a spa. The lounge is huge and good to social or challenge friends to foosball. There is also reading room areas too... so many options! Cancel your gym membership, bc a gym is included here! You have to see it to understand it. Also, your condo fee will include heat, hydro and water/sewer- so no extra bills... just one bill. ONE UNDERGROUND PARKING and Storage locker INCLUDED. Visitor parking is available as well. George St is at the entry point of the Byward Market, but the building is located not on the busy side, which is a bonus. Close to Ottawa University and rapid transit across town. What more could you ask for... book a viewing... Affordable condo living in a prime city location! **WE WELCOME ANY SERIOUS OFFER** (id:50886)
RE/MAX Hallmark Realty Group
3119 Vaughan Side Road
Ottawa, Ontario
**MASSIVE Reduction in PRICE to initiate an offer** About $6k an acre - near Golf course and within the City of Ottawa limits! This is a 95 acre piece of land that is in the city of Ottawa area - just 1km away from a 417 West exit. It is only 15min away from Kanata, ON, with a country feel all around but close enough to amenities and the city. Ideal for someone who wants to land bank for the future, or to build on now and also landbank for the rest of the land. Not only can you possibly build a home but also a secondary dwelling on the land. Close to Almonte and the 417 West Queensway -Land is RU zoning, with some o1o and EP3 part of the acreage- Near GOLF course and Country Club - 3.5km away. For those who are creative with cash / line of credit to buy land. If you are a visionary, this property is for you. There are two wells already drilled on the property. This is a treed lot for the majority of the lot. Lots of opportunities for a new creative owner... **WE WELCOME ANY SERIOUS OFFER** (id:50886)
RE/MAX Hallmark Realty Group
108 Russell Road N
Front Of Leeds & Seeleys Bay, Ontario
First time offered, this original owner home offers a lot in this price range. Ideally sized 5-acre lot surrounded by farmland offering guaranteed privacy forever. Very attractive and well-maintained high ranch bungalow offering a ton of open & bright well designed living space. 3 generous bedrooms, 1 & 1/2 baths, gleaming hardwood floors and a dream kitchen with center island. Sun drenched and super spacious 19 X 9-foot sunroom will provide an excellent venue for entertaining or for your personal enjoyment and relaxation. In addition to a 2-car attached garage a major bonus is a 1200 square foot fully insulated workshop ideal for a wide variety of uses. Formerly a welding shop would be ideal for a car enthusiast or a wide range of home occupations. Immediate occupancy available, call today and be first to view. (id:50886)
Bickerton Brokers Real Estate Limited
Parcel B - 1780 Burnbrae Road
Trent Hills, Ontario
This Ready Mix Site is zoned Extractive Industrial (M2) and is boasting with opportunity, and is additionally suitable for Open Storage, Sand and Gravel Pit, Portable Processing Plant, Public Use, Quarry, Wayside Pit, or Sand Gravel and Rock Stock Pilling Operation. You could even consider mechanic shop storage or rental vehicle storage! Parcel B is 11.26 Acres, and features a large heated maintenance shop and an unheated indoor storage space. The site has a septic system, as well as a drilled well and surface water ponds for water supply. This property has ample opportunity while still being relatively close to town. (id:50886)
Ekort Realty Ltd.
Parcel A - 1780 Burnbrae Road
Trent Hills, Ontario
This property is zoned Extractive Industrial (M2) and boasting with opportunity. This zoning permits for Open Storage, Sand and Gravel Pit, Portable Aggregate Processing Plant, Public Use, and Stock Pilling Operation. Parcel A offers 14.37 Acres and plenty of opportunity to develop this property for its future use. There is an existing wash/screening plant on this site. Other features include an office, heated shop, dug well, and a holding tank. (id:50886)
Ekort Realty Ltd.
40 Tice Crescent
Belleville, Ontario
Priced to sell: Calling all fixer uppers and or investors! This raised bungalow is in need of updates and renovations. It is being sold in "as is" condition with no representation or warranties. It is a raised bungalow with 1562 sq ft (as per MPAC), and has a shared mutual laneway with a right of way access to the property and it's driveway. It sits on a 130ft x 130ft lot! With 3 bedrooms upstairs and a large living and dining area with an additional walk out to a closed in porch. The kitchen area is quite large and features a walk out to the deck and carport area (currently used as a covered patio area). This home is on a septic system but it is municipal water. The propane furnace and ac was installed 4 years ago. There is a PYB Seller report attached which was obtain through GEOWarehouse for additional information on the right of way and easement information. This is Schd C. According to the city of Belleville the Right of Way Parcel # is 21R6704. Local hydro company services this property but because it is accessed via the right of way access the owner is responsible to maintain the hydro pole. They recently had a new one installed due to the ice storm last year and invoice is attached. All offers must have a condition of the buyer doing their own due diligence with the city of Belleville planning department as well. Survey is attached along with Septic pumping information, hydro pole repair, and installation. (id:50886)
Land & Gate Real Estate Inc.
37 Methuen Street
Havelock-Belmont-Methuen, Ontario
Open concept eat-in kitchen & living room in the community of Sama Park. This property offers a 2bdrm, 1 bath w/ 2 other bonus rooms. Property is heated by a pellet stove & electric baseboard. The 1 1/2 car garage w/ wood stove is set up for a perfect hang out & there is no shortage of storage w/ the back storage room on the garage & back shed w/ a lean attached for those outdoor toys. Estate sale so property is being sold as is. Monthly fees are approx $706.04 (id:50886)
Homelife Superior Realty Inc.
9849 Wellington Rd 3
Minto, Ontario
Enter another world as you turn off the road into this stunning, tree-lined laneway, with nature trails on either side. You emerge upon an impressive Bungalow, with large, gleaming windows and a patio overlooking the immaculately manicured grounds. Everywhere you look nature is right by your side! Over 14 acres of 'private paradise'. But the best is yet to come! The rear of the home boasts a pretty, breath-taking pond, well-stocked with Bass and surrounded by flora and fauna and trails. You must see it for yourself! Magazine worthy! The Main floor of the home offers open concept living; a Family Room with a vaulted ceiling, overlooking the front garden and walk out patio doors. A fully fitted Kitchen with Centre Island offers extra prep-space and 'social' area, as your guests keep you company from the adjoining Dining Room - where you will find the Walk-out to the South facing rear deck, (12 x 24) overlooking the pond. Primary bedroom overlooks the green-space, and has a 3 pc Ensuite and a Walk-in Closet. The 2 other bedrooms on the main floor offer built in closets and overlook the front of the home. Also on this floor is a 3 pc Washroom, Laundry room combined with a handy 2 pc washroom as well as the Garage Entry.. The Lower level features a large Family Room, with a walk-out to the covered patio, overlooking the enthralling pond! Peace and tranquility envelop you! Offering two more bedrooms and tons of storage space, this area is waiting for your own personal ideas. The attached oversized Double Garage provides parking space plus storage space in abundance. The Double Garage/Workshop, (24 x 36) gives bonus space & versatility for whatever your needs demand. The 8 x 16 Fleming Shed is handy for your garden tools maybe? Located just an hour from KW, minutes to Mount Forest - and first time offered for sale - A place to enjoy a restful congenial lifestyle. (id:50886)
Century 21 Millennium Inc.
512 - 93 Arthur Street S
Guelph, Ontario
Welcome to Anthem at the Metalworks, Guelphs premier destination for upscale condo living.This bright and contemporary 1-Bedroom+Den suite is located on the fifth floor and features a private balcony perfect for relaxing or entertaining. Ideally situated within walking distance to Downtown Guelph, the Spring Mill Distillery Pub, the River Run Performing Arts Centre, and more, this unit offers the best of urban convenience and charm. Residents enjoy top-tier amenities such as the SmartOne wall touchpad for digital concierge access, visitor management, and thermostat control. Additional building perks include a pet spa, co-working studio, outdoor Sunrise Deck with BBQ area, Anthem Social Club party room, fully equipped gym withCycle/Fitness Club, Peloton machines and subscriptions, and the refined Piano Lounge. Located steps from the Spring Mill Distillery, River Run Centre, and Downtown Guelph, and just 4minutes from Guelph Central Station (VIA Rail & GO Transit) and the University of Guelph.Surrounded by parks, scenic trails, shops, and entertainment, this unit delivers the ideal blend of luxury, lifestyle, and location. (id:50886)
Right At Home Realty
46 Reistwood Drive
Kitchener, Ontario
Spacious 2 Story freehold Townhouse. This townhouse features 3 Bedrooms, 4 Washrooms, with 9'Ceilings on the Main Floor, 9' ceilings in the Finished Basement and 9' high tray ceiling in the Master bedroom. The master bedroom has large walk-in closet & 4pc en-suite with stunning freestanding tub & a glass shower. The 2nd floor has 3pc main bath conveniently close to the2nd &3rd bedrooms. Main Level With A Beautiful Eat-In Kitchen And A Great Room With A Fireplace And Huge Windows. Main floor has a Modern and spacious open concept kitchen with Upgraded Kitchen cabinets quartz countertops, and backsplash. The laundry is located very conveniently on 2ndfloor. The finished basement also offers a full 3Pc Washroom with a Standing Shower. Basement space can be used as a 4th Bedroom or Family Room and has lots of storage space in the furnace room. Oak Stairs & open to the below landing area 2nd floor. This home is steps away from a large park & conveniently located within walking distance to Elementary public and catholic schools, close to all the amenities. The Pictures and virtual tour are from the previous listings. (id:50886)
RE/MAX Gold Realty Inc.

