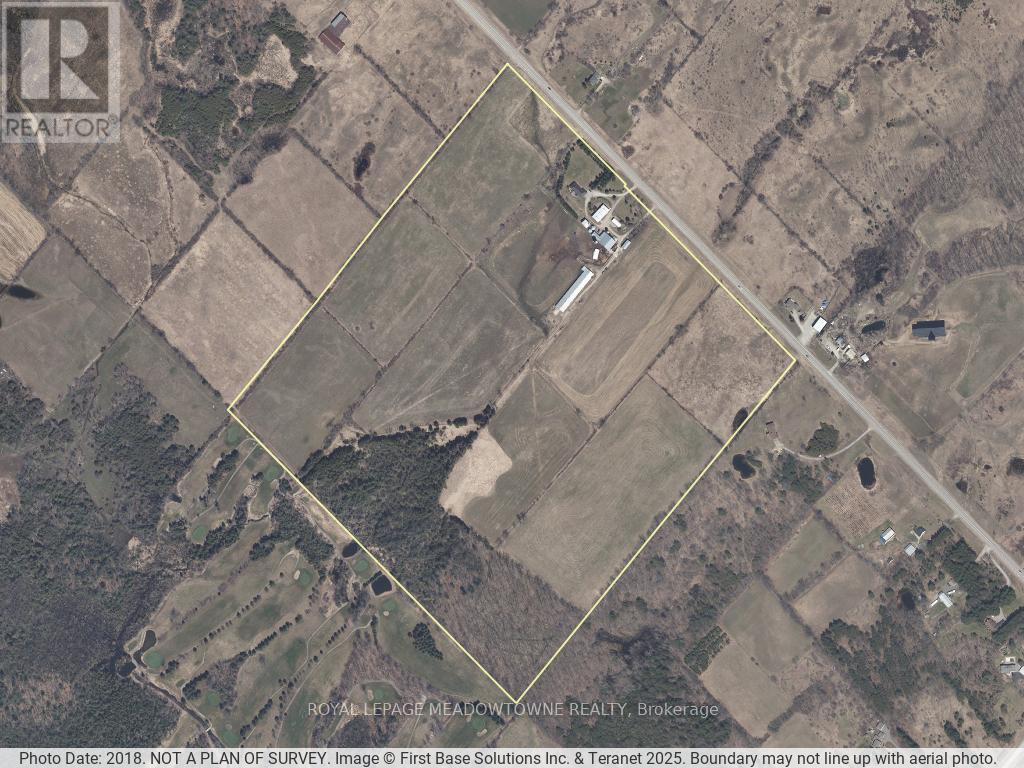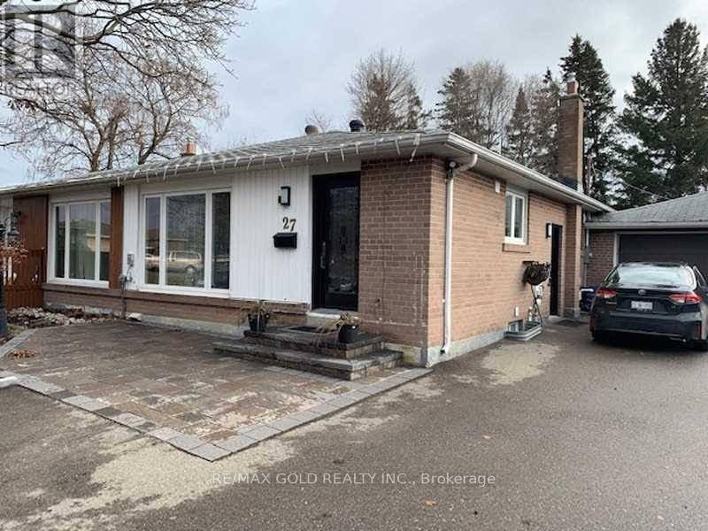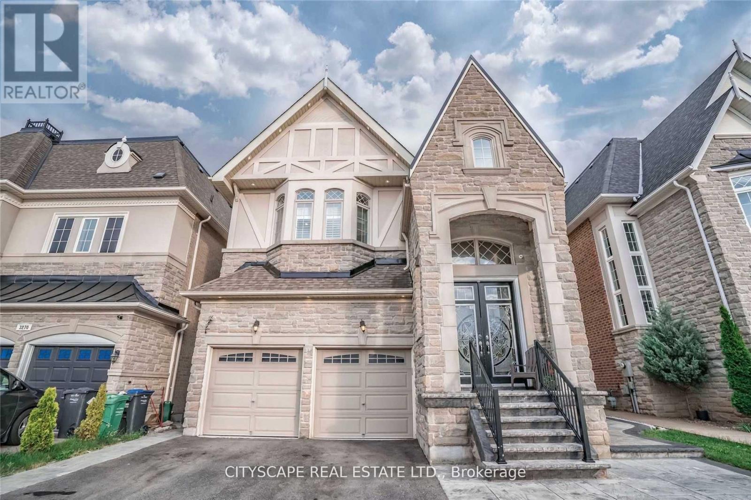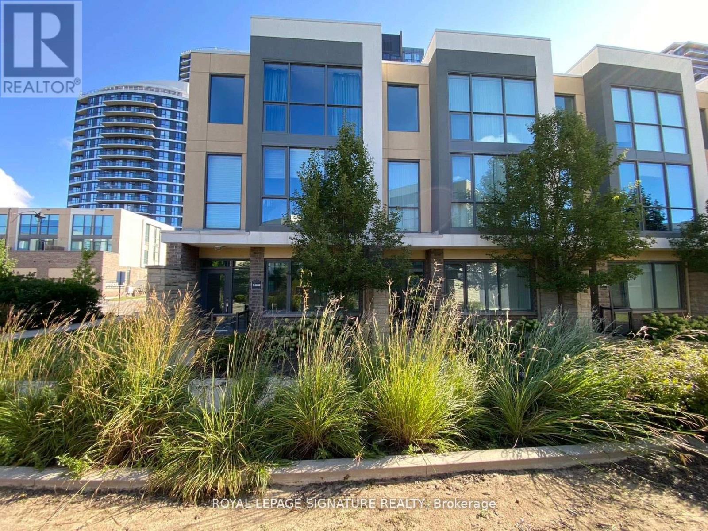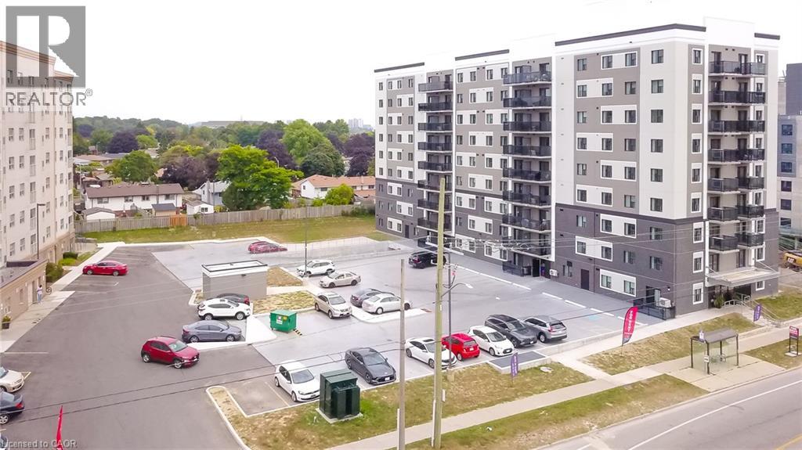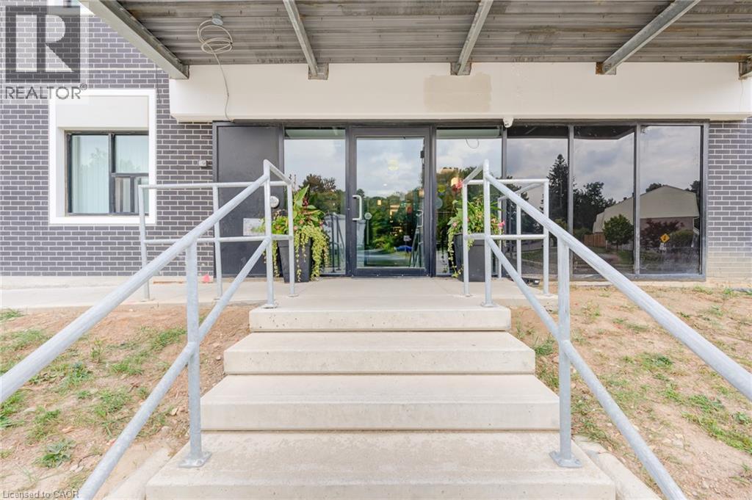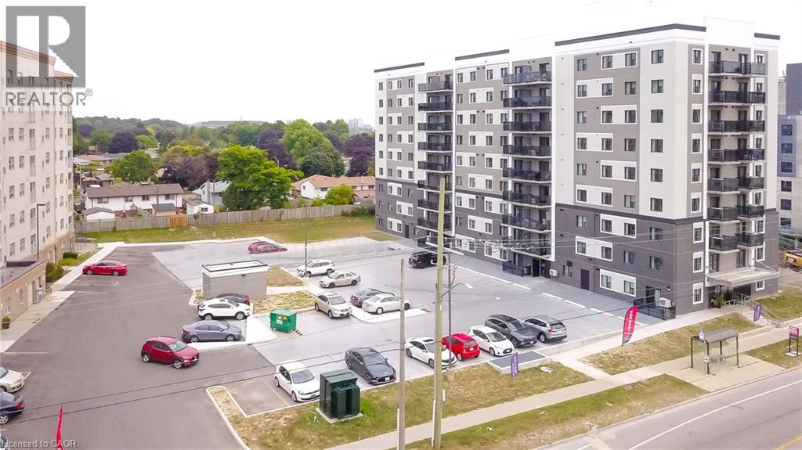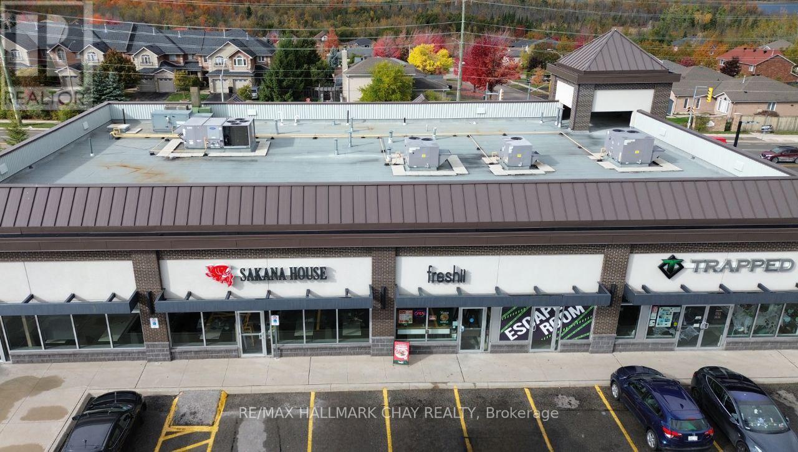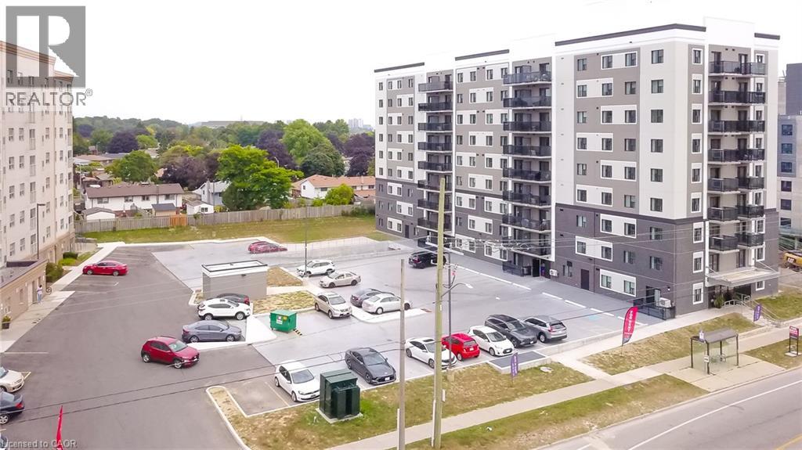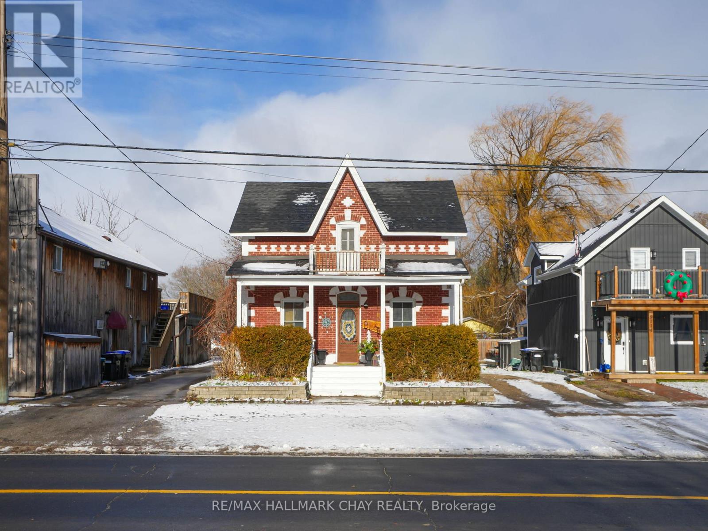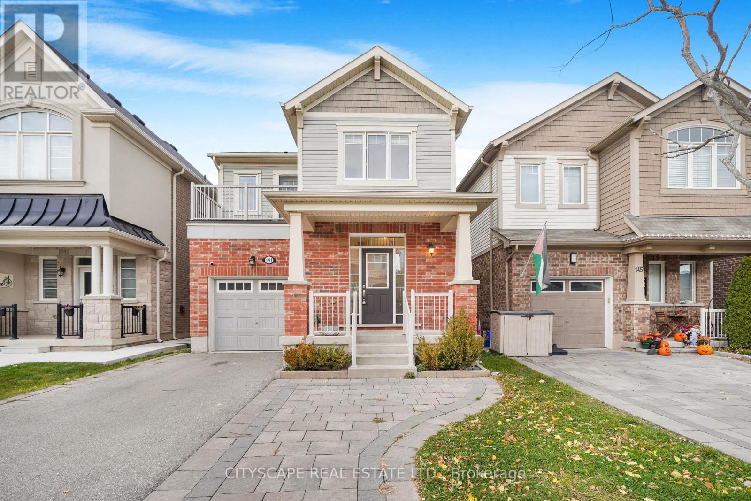4958 Wellington Rd 125
Erin, Ontario
Some properties offer far more than an investment. This remarkable 98-acre farm, lovingly cared for by the same family for 5 generations, provides an exceptional opportunity for the next generation of farmers or agri-business owners / investors to build upon its legacy. This farm is equipped with a 2001 built Bungalow, income crop & hay fields, outbuildings and barns all set on a paved road just minutes from town and GO Train service. Work where you live in a 2,300 sq ft bungalow equipped with a durable metal roof and a walk-out basement perfect for a spacious in-law suite or rental income. Outbuildings include broiler barns and a magnificent 3,900+ SF bank barn, ready to support agricultural use or be transformed into a one-of-a-kind venue and rental income. Broiler Barn: 48 x 288 ft (13,824 sq ft) equipped includes feed system, cold storage, heaters, nipple waterers and Big Dutchman feeders [quota not included]. The Bank Barn is in excellent condition & provides capacity for stalls, storing hay or other uses. A 40 x 80 ft Drive Shed for farm equipment and storage plus offers a heated, insulated workshop, 16 ft ceilings, concrete floors and crane. Additional structures include feed steel and concrete silos, coverall storage, feed tanks, utility shed and detached garage. 40+/- acres ready for planting in 2026 with 25 acres in existing grass for hay. Property offers good income from cash crop tenant farmer and OFA property tax credits. 12 acres forested with potential for Maple syrup production & 13 +/- open fields. Property backs onto the Acton Golf Club. Tenant Farmer has not planted 2026 crops [subject to change]. South East corner may have severance potential. Small portion included in the GRCA. HST in addition to purchase price. Vendor may consider a 1st VTB. The property is in the Town of Erin but has an Acton address and located closer to Georgetown, Guelph, Milton & Rockwood. (id:50886)
Royal LePage Meadowtowne Realty
10 Norwich Road
Hamilton, Ontario
Welcome to this beautifully renovated modern home featuring 3+1 bedrooms, 2 full bathrooms and a separate entrance to the finished basement. Situated on a premium 53.33 ft by 166.00 ft lot in a highly sought-after neighborhood close to all amenities, this property offers the perfect blend of style and practicality. The open-concept main floor is flooded with natural light from oversized windows, showcasing a spacious living and dining area. The brand-new kitchen is a true showpiece, complete with quartz countertops, stainless steel appliances, and a functional design ideal for both everyday living and entertaining. Additional highlights include: stylish engineered hardwood flooring, roughed-in kitchen in the basement, brand-new quality doors and windows, a charming wood-burning fireplace (never used by the current owners) and the separate entrance to the finished basement provides excellent flexibility perfect for an in-law suite or additional living space. This move-in ready home combines elegance, comfort, and functionality, making it a standout opportunity in a prime location. (id:50886)
Right At Home Realty
Upper - 27 Brookdale Crescent W
Brampton, Ontario
Beautiful Upper-level Home With Modern Comforts - Step Into A Warm And Inviting Space Featuring Numerous Upgrades Throughout. This Upper-level Home Offers 3 Generous Bedrooms, Bright And Open Living Areas, And A Spacious Living Room Perfect For Family Time And Entertaining. Enjoy A Stylish Kitchen Complete With Stainless Steel Appliances, Granite Countertops, And The Convenience Of In-kitchen Laundry. The Home Includes1 & 1/2 Well-maintained Washrooms, A Large Driveway With Parking For Up To 3 Cars, And A Spacious Backyard Ideal For Relaxation Or Outdoor Activities. Located On A Quiet, Family-friendly Street, You'll Be Close To All Major Amenities-just Minutes From Bramalea City Centre, Parks, Schools, Shops, And Restaurants. A Clean, Bright, And Comfortable Home In A Truly Convenient Location. (id:50886)
RE/MAX Gold Realty Inc.
3274 Erin Centre Boulevard
Mississauga, Ontario
Welcome to this stunning 5-bedroom, 5-bath detached home located in the highly sought-after Churchill Meadows community! This beautifully maintained property features a bright and spacious layout with large principal rooms, high ceilings, and elegant finishes throughout. The open-concept kitchen boasts stainless steel appliances, a center island, and plenty of storage - perfect for entertaining family and friends. Upstairs, you'll find generously sized bedrooms, each with access to an ensuite bath. The fully finished basement offers additional living space ideal for a home theatre, gym, or guest suite. Conveniently located close to top-rated schools, parks, shopping, and transit. A perfect blend of luxury, comfort, and convenience in one of Mississauga's most desirable neighborhoods! (id:50886)
Cityscape Real Estate Ltd.
1 - 5040 Four Springs Avenue
Mississauga, Ontario
Rare Townhome in In the Heart of Mississauga with 15 Acres of Park & Creek. Over 2000 S.F 3+1 Br, 3 Bath, Large Terrace W & 2 Car Garage W/House Entry. Modern Design: Large windows which is Floor to Ceiling, Wall to Wall Windows Create a Lot of Natural Light in This Perfect & Open Concept Layout. Large Terrace with Gas Bbq Hookup! Enjoy Marquee Club Which Includes Outdoor Swimming Pool, Hot Tub, Exercise Room, Party Room and Children's Playground. Close To Square One Area, Great Schools & Major Hwys! (id:50886)
Royal LePage Signature Realty
595 Strasburg Road Unit# 601
Kitchener, Ontario
Welcome to Unit 601 at 595 Strasburg Road, a bright and modern 1-bedroom, 1-bath suite in Kitchener’s desirable neighborhood. This well-appointed unit features an open-concept layout with a spacious living area, a stylish kitchen with stainless steel appliances and granite countertops, in-suite laundry, and central air. As part of the Bloomingdale Mews 2 community, residents enjoy secure entry, elevator access, on-site management, a playground, dog park, and convenient access to transit, shopping, parks, and trails. Limited-Time Incentives: Enjoy 1 month free rent, free parking for 12 months, and a $150/month rent credit for 12 months already applied to the list price—exceptional value for this modern and well-located suite. (id:50886)
Keller Williams Innovation Realty
595 Strasburg Road Unit# 309
Kitchener, Ontario
Welcome to Unit 309 at 595 Strasburg Road, a bright and modern 2-bedroom, 1-bath suite in Kitchener’s desirable neighborhood. This well appointed unit offers an open-concept layout with a spacious living area, stylish kitchen with stainless steel appliances and granite countertops, in-suite laundry, and central air. As part of the Bloomingdale Mews 2 community, residents enjoy secure entry, elevator access, on-site management, a playground, dog park, and convenient access to transit, shopping, parks, and trails. Limited-Time Incentives: Enjoy 1 month free rent, free parking for 12 months, and a $170/month rent credit for 12 months already applied to the list price posted -exceptional value for this modern and well-located suite. (id:50886)
Keller Williams Innovation Realty
595 Strasburg Road Unit# 606
Kitchener, Ontario
Welcome to Unit 606 at 595 Strasburg Road, a bright and modern 2-bedroom, 1-bath suite in Kitchener’s desirable neighborhood. This well appointed unit offers an open-concept layout with a spacious living area, stylish kitchen with stainless steel appliances and granite countertops, in-suite laundry, and central air. As part of the Bloomingdale Mews 2 community, residents enjoy secure entry, elevator access, on-site management, a playground, dog park, and convenient access to transit, shopping, parks, and trails. Limited-Time Incentives: Enjoy 1 month free rent, free parking for 12 months, and a $180/month rent credit for 12 months already applied to the list price posted-exceptional value for this modern and well-located suite. (id:50886)
Keller Williams Innovation Realty
M2 - 347 Cundles Road E
Barrie, Ontario
If you're curious about starting a business - here's your chance! This turnkey, thriving, and ready for growth-this Barrie franchise has it all in a prime, high-traffic location just minutes from Highway 400 and Georgian College. Strategically positioned in one of the city's most vibrant commercial hubs, this fully operational, highly reputable business enjoys strong year-round traffic, excellent visibility, and is surrounded by major anchors including Cineplex, Zehrs, and LA Fitness. The operation features a modern, professionally designed setup, high-quality equipment, established systems, and a loyal customer base. With comprehensive franchise training and ongoing operational support, this opportunity is perfect for both seasoned operators and new entrepreneurs seeking a proven, profitable business with room to grow. Financials and detailed business information are available to qualified buyers under a Non-Disclosure and Confidentiality Agreement. For confidentiality purposes, all viewings and inquiries must be coordinated through an agent. Please respect staff by not approaching or contacting them directly. (id:50886)
RE/MAX Hallmark Chay Realty
595 Strasburg Road Unit# 805
Kitchener, Ontario
Welcome to Unit 805 at 595 Strasburg Road, a bright and modern 2-bedroom, 1-bath suite in Kitchener’s desirable neighborhood. This well appointed unit offers an open-concept layout with a spacious living area, stylish kitchen with stainless steel appliances and granite counter tops, in-suite laundry, and central air. As part of the Bloomingdale Mews 2 community, residents enjoy secure entry, elevator access, on-site management, a playground, dog park, and convenient access to transit, shopping, parks, and trails. Limited-Time Incentives: Enjoy 1 month free rent, free parking for 12 months, and a $180/month rent credit for 12 months already applied to the list price posted-exceptional value for this modern and well-located suite. (id:50886)
Keller Williams Innovation Realty
8116 Main Street
Adjala-Tosorontio, Ontario
Step into this affordable Century Home that perfectly blends historic charm with eclectic flair. Bursting with personality and warmth, this unique residence offers spacious, comfortable living areas ideal for both relaxing and entertaining. This is an excellent offering at this price point, perfect for first time homebuyers, families wanting more space and a large backyard or downsizers, looking to become a part of a great community! The expansive backyard is a true retreat featuring a cozy fire pit, a dedicated hangout space, a fenced-in area perfect for pets or play, and a Detached Garage for added convenience. Whether you're hosting friends or enjoying quiet evenings under the stars, this outdoor space has it all. Start your mornings or wind down your evenings on the inviting front porch, where you can sip coffee and watch the world go by. Full of soul and special touches, this home is ready to welcome its next chapter. Features: Huge Backyard, Great Mudroom Area, Good Sized Bedrooms, Huge Primary Bedroom, Two Full Bathrooms, Eat In Kitchen with Convenient Access to Main Floor Laundry, Walk to Bus Stop, Detached Garage. (id:50886)
RE/MAX Hallmark Chay Realty
141 Hatt Court
Milton, Ontario
Welcome to this stunning 4-bed, 3-bath home with a finished basement, perfectly situated in one of the most sought-after neighborhoods! Thoughtfully upgraded and maintained like new, this home has been freshly painted throughout and offers inviting living and dining areas, a warm family room with a cozy fireplace and large sun-filled windows, and a modern kitchen featuring a breakfast bar and premium stainless steel appliances. Enjoy 9-ft ceilings, pot lights, and upgraded hardwood floors that add elegance across every room. The spacious primary suite includes a luxurious ensuite with a frameless glass shower and access to a private balcony, your perfect spot to unwind. With direct garage access, concrete landscaping with extra parking, and no sidewalk, this move-in-ready home is just steps from top-rated schools, beautiful parks, and all the amenities your family will love! (id:50886)
Cityscape Real Estate Ltd.

