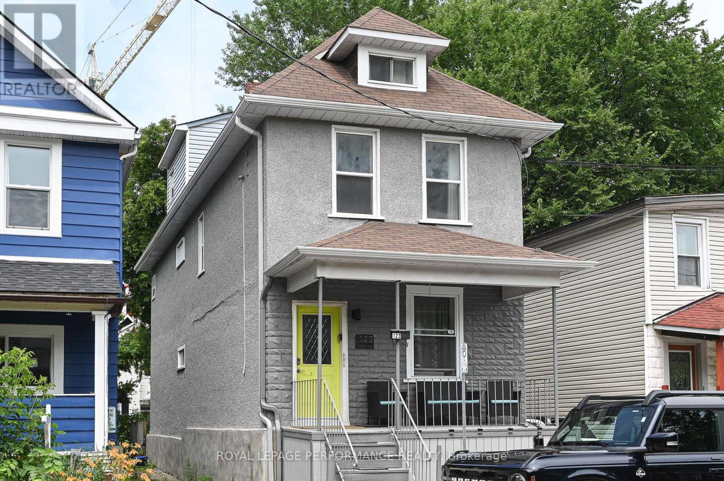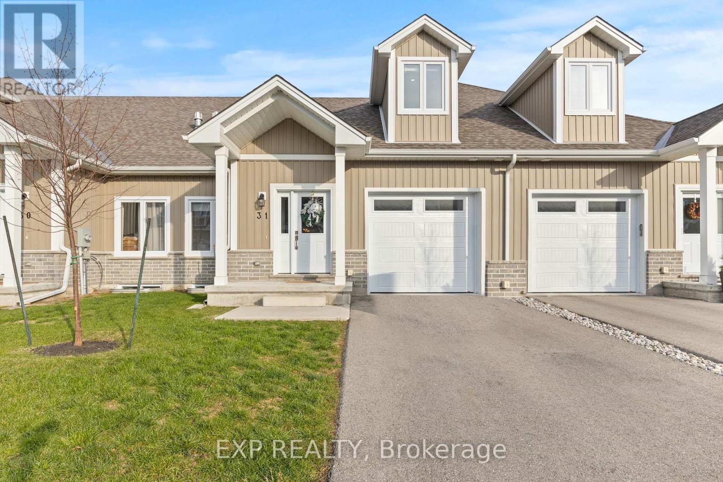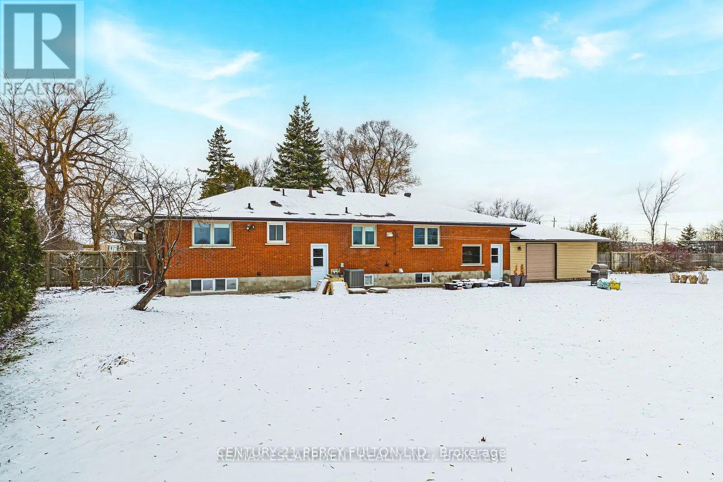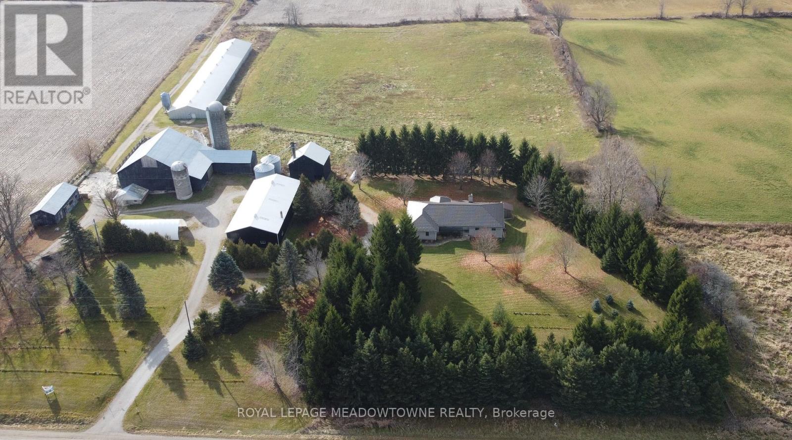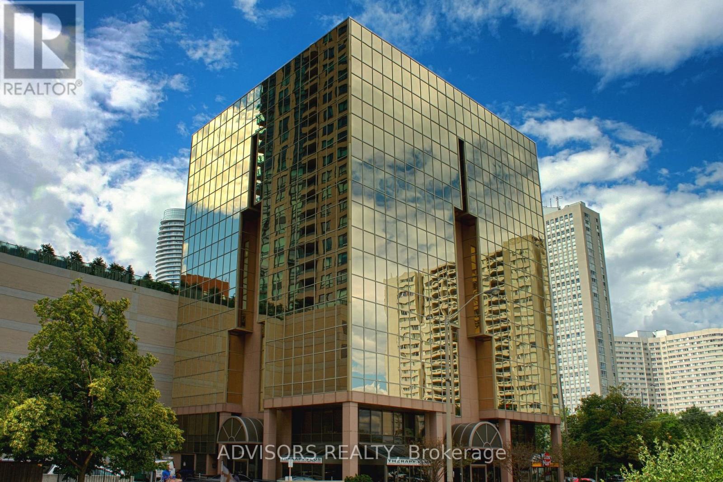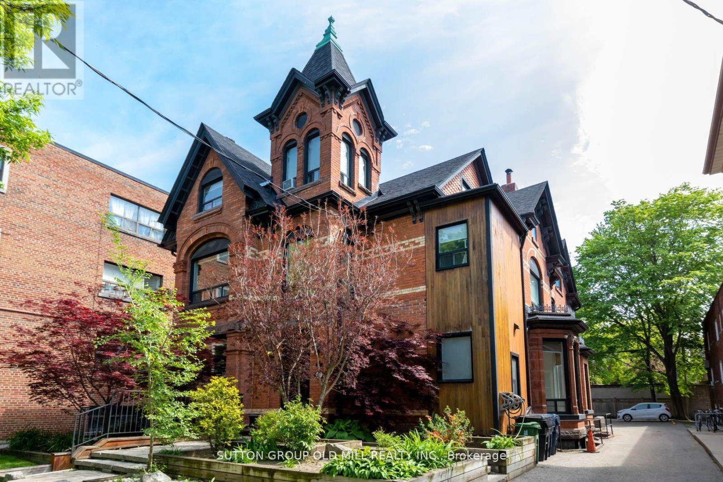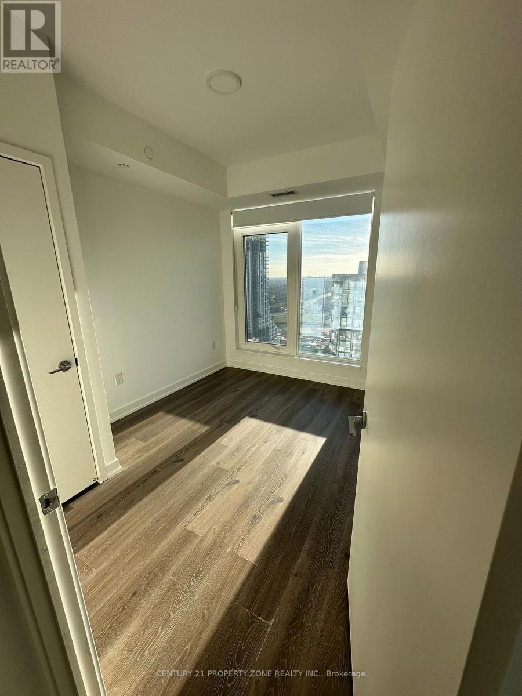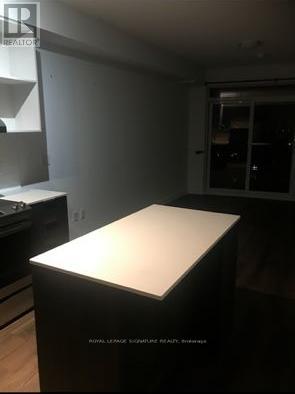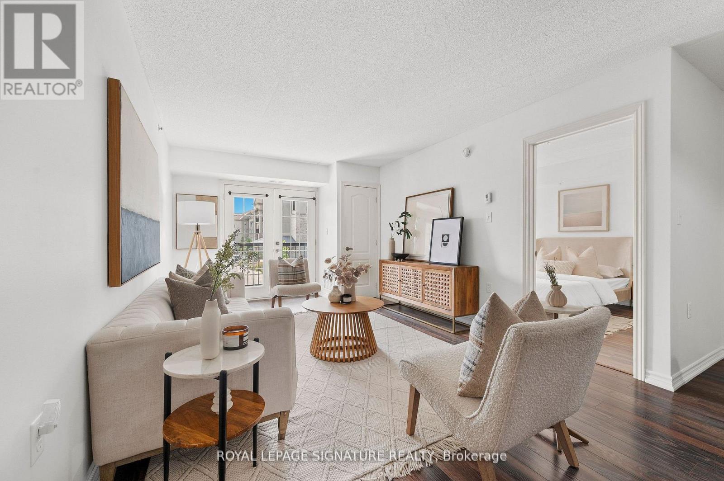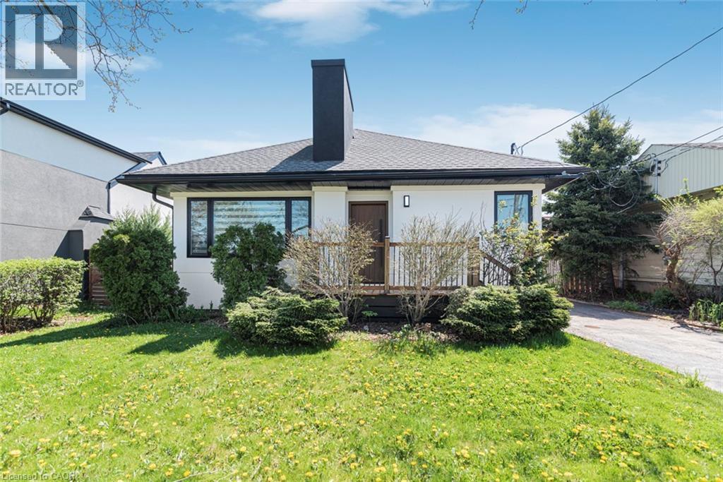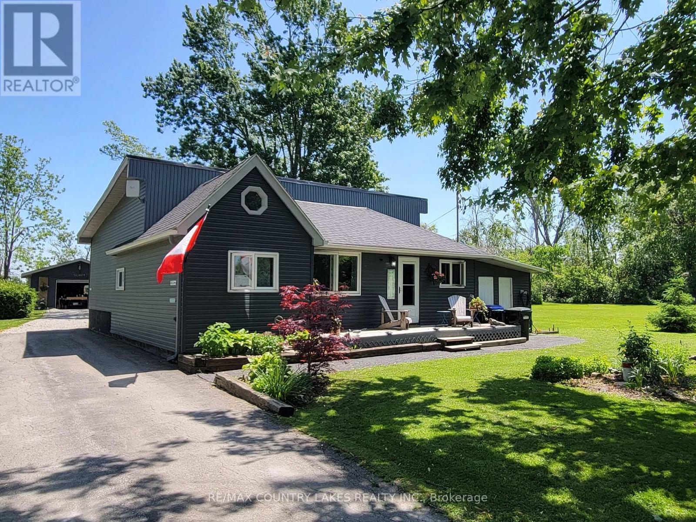4 - 123 Pamilla Street
Ottawa, Ontario
The location you have been looking for! Little Italy! 1 BR/2 2 Bath 2-level Apartment WITH PARKING! Utilities are included in the rent (heat, hydro, AC, water, high-speed internet). The Main Floor features the Kitchen and Half Bathroom. Upstairs, you will find the cozy Living Area, Bedroom, and 4 PC Bathroom/Ensuite. Shared Laundry. Shared access to the front porch, a 3-minute walk to the O Train, 20 20-minute walk to December 1, 2025. Unit will be professionally painted and cleaned prior to possession. (id:50886)
Royal LePage Performance Realty
31 - 744 Nelson Street W
Norfolk, Ontario
Welcome to this beautifully designed 3-bedroom, 3-bathroom bungaloft, offering the perfect blend of luxury, function, and architectural charm. From the moment you step inside, the soaring vaulted ceilings, expansive windows, and light-toned flooring create a bright, airy atmosphere that flows throughout the home. The main floor features an open-concept layout anchored by a stunning custom shiplap fireplace wall with a designer mantel, adding warmth and modern character to the living space. The chef-inspired kitchen is a true showpiece, offering ceiling-height cabinetry, quartz countertops, an upgraded gas stove, a sleek matching rangehood, subway tile backsplash, and a discreet built-in microwave that keeps the space clean and streamlined. The main-floor primary suite provides a peaceful retreat with soft neutral tones, generous natural light, and a spa-like ensuite-perfect for those seeking true main-floor living. Upstairs, you'll find two additional bedrooms, each offering great space, natural light, and charming architectural detailing. A full bathroom completes the second level, making this layout ideal for families, guests, or anyone seeking separation between living and sleeping spaces. Downstairs, the high-ceiling basement is a standout feature, with full-size windows that bring in exceptional natural light-offering tremendous potential to expand the home's future living space. Whether you envision a recreation area, home gym, studio, or additional finished rooms, the bright lower level provides the perfect canvas. Added conveniences include a 3-piece bathroom rough-in and a sump pump for peace of mind. This home also offers true maintenance-free living. Lawn care, snow removal, and exterior upkeep are all included, allowing you to enjoy a relaxed, turn-key lifestyle year-round. This home is truly move-in ready and beautifully finished with luxury in mind. (id:50886)
Exp Realty
485 56 Highway
Hamilton, Ontario
Welcome to 485 Hwy 56 in Hamilton, offering a beautifully finished and fully private 1-bedroom, 1-bath basement apartment on an exceptional 200 x 216 ft lot with a spacious circular driveway providing ample parking. This bright and inviting unit features large windows, a kitchen, private in-suite laundry, and a completely separate entrance with no connection to the upper level, ensuring total privacy and comfort. Perfect for a single professional or couple, this well-maintained space offers peaceful living in a great location, with the tenant responsible for 30% of utilities. A fantastic opportunity to enjoy a clean, modern, and quiet home available for the right tenant. (id:50886)
Century 21 Percy Fulton Ltd.
4958 Wellington Road 125
Erin, Ontario
After five generations in the same family, this property is now ready for the next family to carry on the tradition and build their own legacy. Set on 98.89 acres, this 2001 custom-built brick and stone bungalow with a walk-out basement offers 4,600 SF of living space and is perfectly suited for family living, a home-based business or a country retreat. The main floor features a bright, eat-in kitchen with a large centre island and walk-out to a deck. A formal dining room with pocket doors, an open-concept great room, and a spacious principal bedroom with ensuite and walk-in closet create a comfortable and inviting living area for everyday enjoyment. The part-finished lower level provides exceptional versatility with a 2nd kitchen, a 3-pc bath, a 2nd laundry area, and a private entrance from the oversized two-car garage. It is ideal for extended family, guest accommodations, or work-from-home needs. Recent updates include a propane furnace and central air (24) and a durable metal roof (14). The land provides endless lifestyle, recreational and income opportunities. 40 acres of open fields and 25 acres currently in hay offer space for hobby farming, equestrian use, personal riding trails, outdoor recreation, or renting for crop income. There is a mature forest for tapping maple syrup or use the trails for walking and ATVs. The 48' x 288' former broiler barn with heaters & cold storage, 3,900+ sq ft bank barn w/stables & loft, a 40' x 80' drive shed w/heated and insulated workshop, other outbuildings provide flexibility for storage, workshops, hobbies, home-based operations and rental income. There maybe a possible severance potential in the southeast corner (to be verified with the Town of Erin). OFA credits reduce property taxes. Two drilled water wells. Acton's GO Station, stores, shops, schools and everyday services are just mins away. The property in the Town of Erin with an Acton municipal address and closer to Acton, Georgetown, Guelph, Milton, Rockwood. (id:50886)
Royal LePage Meadowtowne Realty
315 - 135 James Street S
Hamilton, Ontario
Locate beside Hamilton GO station. Walking distance to Restaurants, pubs, boutiques, St. Josephs Hospital & McMaster University. Updated 1 bedroom + den suit in Downtown Hamilton's prestigious Chateau Royal building. This bright North facing unit offers an abundance of natural light. The open concept layout from the spacious living and dining area to a well-appointed kitchen which features a breakfast island, granite countertops, and plenty of cabinetry to meet your pantry & cupboard needs. This condominium has 24 hour Concierge, Sauna, Gym, Private resident only ground park, and huge roof top Terrance on the 14th floor. Underground parking space is available to buy or rent. All appliances are as is conditions. (id:50886)
Century 21 Miller Real Estate Ltd.
205 - 3660 Hurontario Street
Mississauga, Ontario
This single office space is graced with expansive windows, offering an unobstructed and captivating street view. Situated within a meticulously maintained, professionally owned, and managed 10-storey office building, this location finds itself strategically positioned in the heart of the bustling Mississauga City Centre area. The proximity to the renowned Square One Shopping Centre, as well as convenient access to Highways 403 and QEW, ensures both business efficiency and accessibility. Additionally, being near the city center gives a substantial SEO boost when users search for terms like "x in Mississauga" on Google. For your convenience, both underground and street-level parking options are at your disposal. Experience the perfect blend of functionality, convenience, and a vibrant city atmosphere in this exceptional office space. **EXTRAS** Bell Gigabit Fibe Internet Available for Only $25/Month (id:50886)
Advisors Realty
201 - 133 Dunn Avenue
Toronto, Ontario
Bright and charming 2 bedroom apartment in a beautifully maintained Victorian on a quiet, tree-lined street in the heart of South Parkdale! This spacious suite features a large Great Room with soaring 10+ ft ceilings, oversized windows and incredible natural light. Split-bedroom layout offers comfort and privacy, paired with an updated kitchen and generous living space perfect for relaxing or entertaining. Parking included - a rare find in this vibrant area! Just steps to the 504 King streetcar, minutes to Queen West, Liberty Village, and the waterfront. Enjoy easy access to parks, trails, cafés, shops, and all the eclectic character South Parkdale is known for. Quick connection to the Gardiner Expressway for effortless commuting. A unique blend of historic charm, modern convenience and unbeatable location! (id:50886)
Sutton Group Old Mill Realty Inc.
1910 - 395 Square One Drive
Mississauga, Ontario
Brand New Never Lived-In 2 Bedroom 2 Washroom Condo in the Heart of Square One.Prime location within walking distance to Square One Shopping Centre, Walmart, public transit, daycare, library, restaurants, and parks. Functional layout with spacious bedrooms, 2 full washrooms, modern kitchen with stainless steel appliances, ensuite laundry, and floor-to-ceiling windows. Building offers premium amenities: fitness centre, indoor pool, party room, rooftop terrace, and 24/7 concierge. Available immediately (id:50886)
Century 21 Property Zone Realty Inc.
708 - 2520 Eglinton Avenue
Mississauga, Ontario
Location, Location, Location!!! New Luxury Open Concept, Unit In Arc Condos. This Unit Includes An O/C Living/Dining Space And Large Centre Island In The Kitchen - Great For Entertaining. Additional Den Can Be Converted Into Your Home Office Or Quiet Reading Nook. Close To Highway403/Qew/407, Erin Mills Town Center, Credit Valley Hospital, Best Schools In The City Including John Fraser Sec. School. Walking Distance To Credit Valley Hospital And Erin Mills Town Centre!! (id:50886)
Royal LePage Signature Realty
204 - 1470 Main Street E
Milton, Ontario
Welcome to Milton's best kept secret, The Courtyards on Main!This bright and spacious condo in one of Milton's most well-maintained low-rise buildings offers the perfect blend of comfort and convenience. With two large bedrooms and two full bathrooms, an open-concept living and dining area, a kitchen perfect for entertaining or watching the kids play, and ensuite laundry, this space delivers everything you need to settle in and feel at home.Located just minutes from GO Transit, premier shopping, trails, schools and major highways, the unit also includes underground parking and a private locker - all in a clean, quiet building that's newer and more affordable than others nearby.Whether you're a first-time buyer, downsizer, or investor, this unit is move-in ready and easy to show.The unit is currently vacant making a quick closing possible so you can move in before winter.Come and see the value for yourself! (id:50886)
Royal LePage Signature Realty
10 Norwich Road
Stoney Creek, Ontario
Welcome to this beautifully renovated modern home featuring 3+1 bedrooms, 2 full bathrooms and a separate entrance to the finished basement. Situated on a premium 53.33 ft by 166.00 ft lot in a highly sought-after neighborhood close to all amenities, this property offers the perfect blend of style and practicality. The open-concept main floor is flooded with natural light from oversized windows, showcasing a spacious living and dining area. The brand-new kitchen is a true showpiece, complete with quartz countertops, stainless steel appliances, and a functional design ideal for both everyday living and entertaining. Additional highlights include: stylish engineered hardwood flooring, roughed-in kitchen in the basement, brand-new quality doors and windows, a charming wood-burning fireplace (never used by the current owners) and the separate entrance to the finished basement provides excellent flexibility — perfect for an in-law suite or additional living space. This move-in ready home combines elegance, comfort, and functionality, making it a standout opportunity in a prime location. (id:50886)
Right At Home Realty
2481 Lakeshore Drive
Ramara, Ontario
This charming, move-in ready 4-season home sits on a large private lot just steps from Lake Simcoe. Enjoy peace and tranquility both inside and out. Featuring 3 + 1 bedrooms, 1 full bath, gleaming hardwood floors, and an open-concept layout with stainless steel appliances and a kitchen island. A spacious 20 x 40 insulated garage/workshop includes an art studio at the rear with its own 100-amp service, perfect for hobbies, projects, or creative pursuits. Extras: Newly maintained cistern with new lid, new heat pump, newer garage electrical, and more. Bring your toys, tools, and talents, this property is ready to welcome them all. (id:50886)
RE/MAX Country Lakes Realty Inc.

