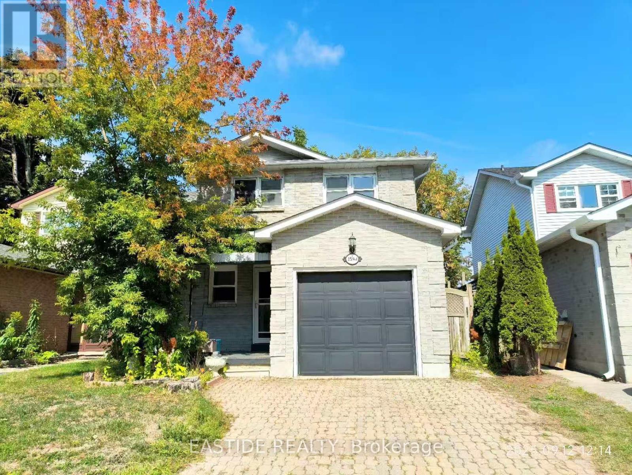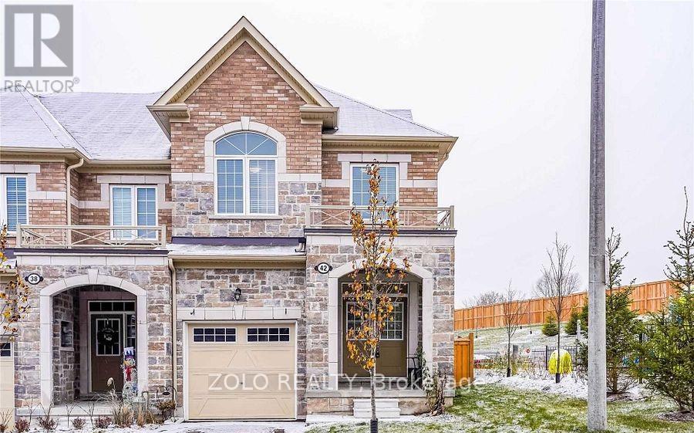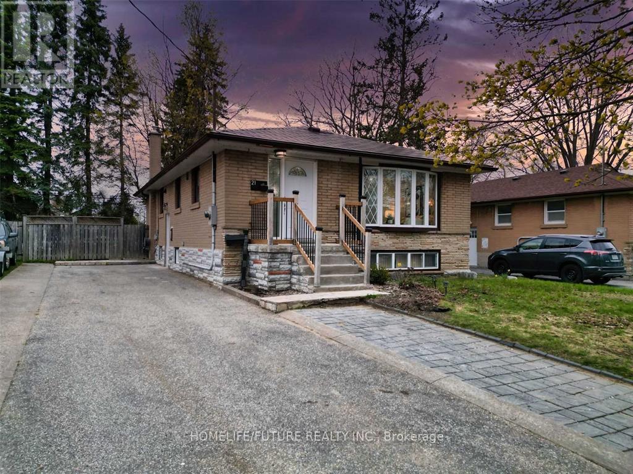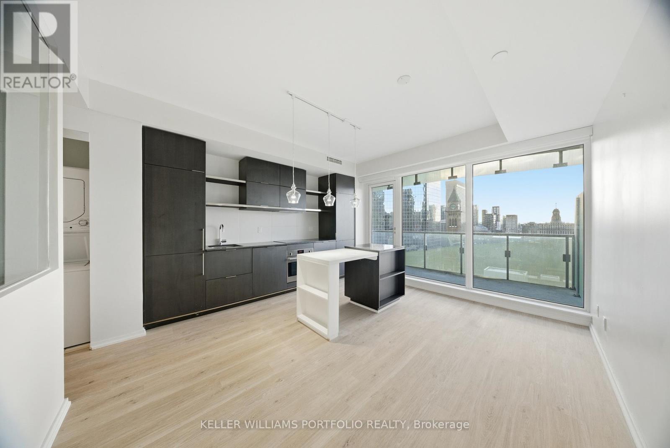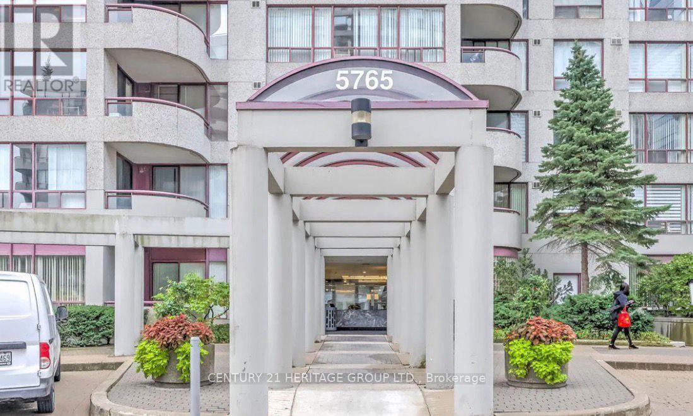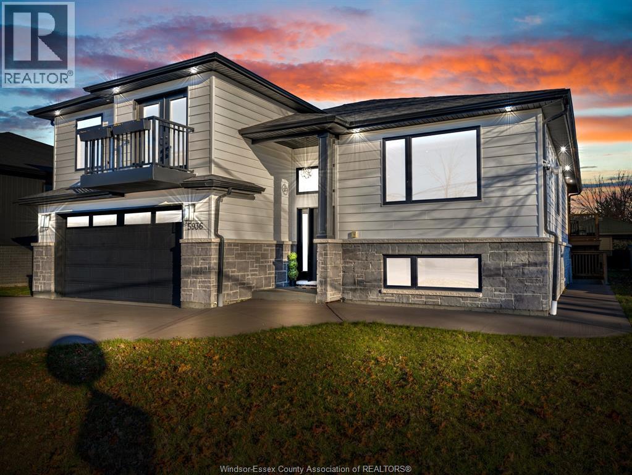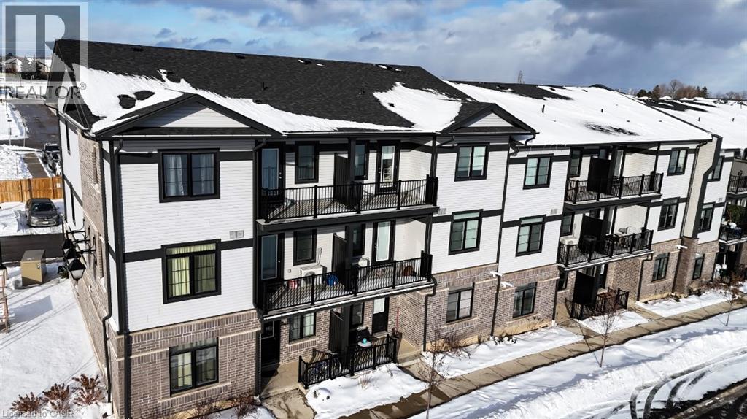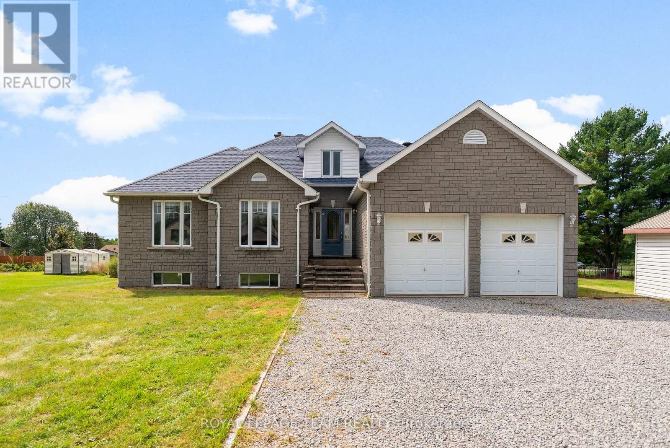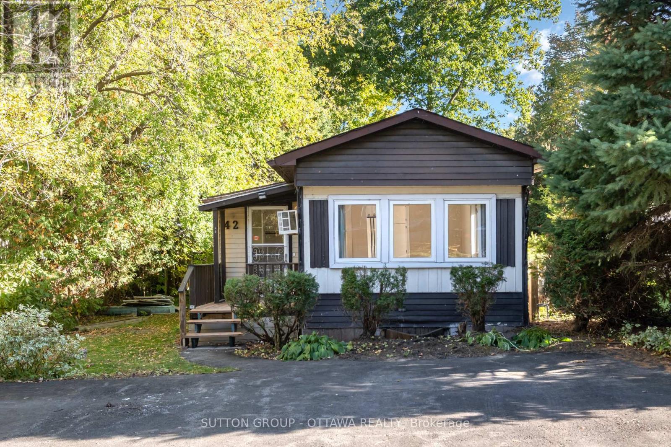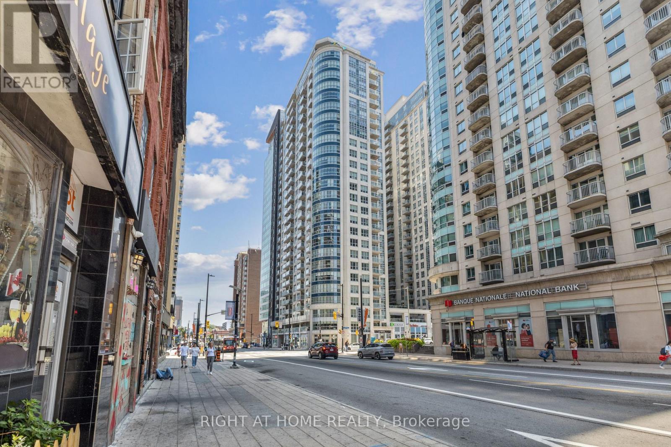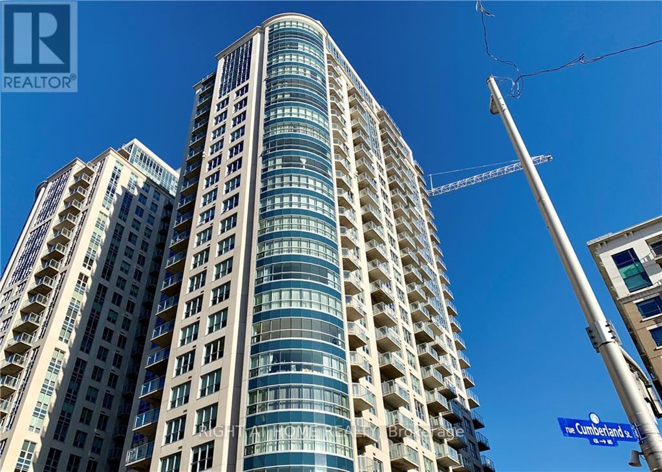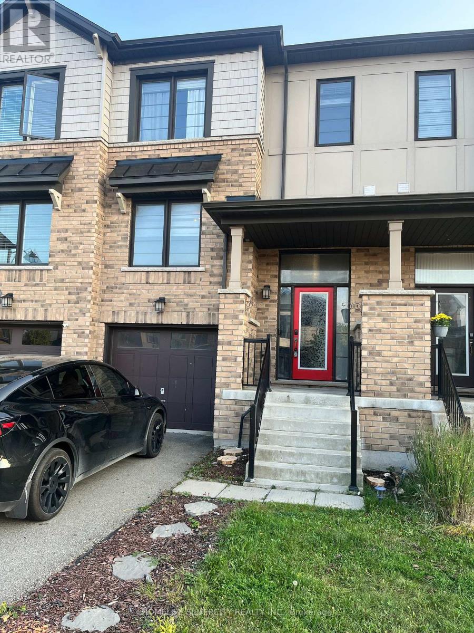1540 Norwill Crescent
Oshawa, Ontario
Stunning 3 Bedroom Home In North Oshawa With No Neighbours Behind And Lots Of Upgrades. Master Ensuite. Finished Basement With 3 Pc Washroom. Quite Family Neighbourhood. Close To All Amenities. Walking Distance To Durham College And Uoit. Private Driveway. Garage Access From Home. (id:50886)
Eastide Realty
42 Brent Crescent
Clarington, Ontario
All Existing Stainless Steel Fridge, S/S Stove, S/S Dishwasher, Front-Load Washer And Dryer, All Elf's & Window Coverings. Hot Water Tank (Rental) (id:50886)
Zolo Realty
Main - 21 Melchior Drive
Toronto, Ontario
Welcome Home! Discover This Beautifully Renovated 3-Bedroom Bungalow (Main Floor Only), Perfectly Nestled Within Walking Distance To The Serene Woodgrove Ravine Park. Experience Luxury Living At Its Finest With An Updated Chef's Dream Kitchen Featuring An Oversized Center Island Large Enough For The Whole Family, And Elegantly Renovated Bathrooms. Enjoy An Oversized, Tree-Lined Backyard, Ideal For Summer Entertaining. Conveniently Located In A Quiet Community, Close To Transit, Shopping, Hospital, U of T Scarborough, Centennial College, Pan Am Centre, Creeks, Trails, Parks, Schools, And So Much More! (id:50886)
Homelife/future Realty Inc.
1411 - 197 Yonge Street
Toronto, Ontario
Your Chance to Lease at the Iconic Massey Tower! This bright 1+Den suite offers open-concept living, floor-to-ceiling windows with stunning city views, and a large, functional den perfect for working from home or using as a second sleeping area. PARKING INCLUDED AND LOCKER INCLUDED - a rare bonus in the core! Enjoy exceptional amenities: a fully equipped gym, yoga and spin studios, sauna, steam room, serene terrace, and 24/7 concierge. Steps to Yonge-Dundas Square, Eaton Centre, top restaurants, theatres, and unbeatable transit access (subway + streetcars). Located near the University Health Network, Toronto Metropolitan University, City Hall, and the Financial & Entertainment Districts-ideal for AAA tenants seeking convenience and ultimate urban lifestyle! (id:50886)
Keller Williams Portfolio Realty
801 - 5765 Yonge Street
Toronto, Ontario
Huge Bright and Great Layout Condo in Prime Yonge and Finch area. AAA Location with Large Bedroom plus Den/Office. Den can be used as a Second Bedroom. Steps to TTC/Subway, Bus, Go Station, Restaurants, Shops, Parks, Shoppers Drug Mart, Close to Top Grade Schools. Family oriented neighbourhood. Secure building with Gatehouse Security. The Building features a wide range of amenities, including 24-hour security, gym, indoor pool etc. The united is newly renovated with vinyl plank flooring. All utilities are included with parking and locker included. (id:50886)
Century 21 Heritage Group Ltd.
5936 Matchette
Lasalle, Ontario
Impressive 2022 raised ranch w/ bonus room in a prime LaSalle location offering over 3,000 sq ft of beautifully finished living space. This newer home features an open-concept main level filled with natural light, engineered hardwood floors, a spacious quartz kitchen complete with a huge quartz island, and a large living room highlighted by a stunning stone gas fireplace. Three generous bedrooms on the main, including a beautiful primary suite w/ a custom walk-in closet, custom ensuite, and a private west-facing balcony to enjoy sunsets and views toward the Ambassador Golf Course. The fully finished lower level offers exceptional flexibility, complete w/ a second kitchen, grade entrance, 2 bedrooms, and a full bath—ideal for multigenerational families, an in-law suite, or rental potential. Exterior features include a paved concrete driveway, covered backyard porch, 2-car garage w/ inside entry, and excellent curb appeal. Custom blinds throughout, tons of natural light on both levels, and located close to the Gordie Howe International Bridge, Ojibway Park, walking trails & all LaSalle amenities. A truly magnificent home. (id:50886)
Pinnacle Plus Realty Ltd.
96 Oat Lane
Kitchener, Ontario
Available from December 16th! Welcome home to a bright and spacious multi-level end-unit townhome with sweeping views from two private walkout balconies. Located in the heart of Wallaceton in Huron Village, this is a community that perfectly balances urban convenience with a warm, neighbourhood feel—parks, trails, shopping, and everyday essentials are all just moments away. This modern Turquoise Urban Town model by Fusion Homes offers thoughtful design and premium finishes throughout. The main living space flows seamlessly to a generous balcony, ideal for morning coffee or evening wind-downs. Upstairs, you’ll find two well-appointed bedrooms, including a primary retreat with its own private balcony, a 3-piece ensuite, and a 4-piece family bathroom. A convenient stacked laundry set is located on the bedroom level for effortless day-to-day living. Step outside and you’re immediately immersed in one of Kitchener’s most desirable master-planned communities. Backing directly on to the park! Enjoy peaceful trails and green spaces, explore local boutiques and cafés, or take advantage of the sports fields, splash pad, and recreational amenities at RBJ Schlegel Park directly across the street. A brand-new elementary school is also coming to the neighbourhood, making this an ideal place to settle in and grow. With your parking spot right at your door and quick access to Highway 401 and Highway 7/8, this location is as practical as it is inviting. Wallaceton offers the best of both worlds—connected city living in a setting that truly feels like home. Retail plaza is also just steps away which contains Starbucks, Longo's Super Market, Shoppers Drug Mart, and much more! (id:50886)
Exp Realty
37 Rapid Road
Whitewater Region, Ontario
This is a rare chance to own not just a beautifully built stone masonry home, but also two fully severed lots one on each side of the property. Pick your new neighbours, invite family or friends to build right next door, or enjoy the just over 1 acre to yourself while holding both lots as a long-term investment in one of Renfrew County's most scenic communities. From the moment you arrive, the home impresses with it's exceptional curb appeal, double garage, and stunning masonry work. Step inside to a grand entrance with soaring 15-foot vaulted ceilings, opening into a bright, open-concept living space. The white oak kitchen, dining, and living room are bathed in natural light, with tile and hardwood throughout. The main level offers 3 spacious bedrooms and 2 bathrooms, including a primary suite with ensuite and walk-in closet, plus a main bath with an oversized soaker tub. Downstairs, the massive basement with 9-foot ceilings offers endless potential, featuring a large bedroom, laundry room, and an open 37 x 36 space perfect for a home gym, theatre, or second family room. Located in a quiet, friendly community, you'll enjoy the Westmeath public boat launch just 3 minutes away, giving you instant access to the Ottawa River for boating, fishing, paddling. On weekends, explore the Westmeath Provincial Park dunes and beaches. Just steps from Kennys Store (gas, LCBO, groceries), walking distance to Our Lady of Grace Catholic School, and only 20 minutes to Pembroke's major amenities. Westmeath's charm and big-water access, this is your chance to enjoy the Ottawa Valley lifestyle with room to grow. 48 Hour irrevocable on all offers. (id:50886)
Royal LePage Team Realty
42 - 7481 Mitch Owens Road
Ottawa, Ontario
Welcome to 42-7481 Mitch Owens! Discover an exceptional opportunity to own a well-maintained 2-bedroom, 1-bathroom modular home on an oversized lot surrounded by mature trees. Inside, you'll find a bright and inviting eat-in kitchen and a cozy living room filled with natural light. The main level offers two comfortable bedrooms and a well-appointed 4-piece bathroom, complete with a tucked-away laundry area for added convenience. A functional mudroom serves as the main point of entry, providing ample space for storage and everyday organization. Step outside to enjoy the large back deck, perfect for entertaining or relaxing, while the shed offers space for hobbies, DIY projects, or extra storage for tools and equipment. Enjoy peace of mind with land lease fees of approximately $500/month, which include: land rent, property taxes & water. This property combines comfort, functionality, and the charm of country-style living, don't miss your chance to make it your own! (id:50886)
Sutton Group - Ottawa Realty
2604 - 242 Rideau Street
Ottawa, Ontario
Modern 26th-floor condo featuring breathtaking north-facing views of Parliament Hill, ByWard Market, and the Gatineau Hills. Bright open-concept layout with hardwood floors, granite countertops, and stainless steel appliances. Den perfect for home office or guest space. In-unit laundry for added convenience.Outstanding building amenities: saltwater pool, fitness centre, sauna, and 24-hour concierge. Prime downtown location-steps to the University of Ottawa, Rideau Centre, restaurants, and nightlife. Perfect for professionals, students. (id:50886)
Right At Home Realty
2604 - 242 Rideau Street
Ottawa, Ontario
Modern 26th-floor condo featuring breathtaking north-facing views of Parliament Hill, ByWard Market, and the Gatineau Hills. Bright open-concept layout with hardwood floors, granite countertops, and stainless steel appliances. Den perfect for home office or guest space. In-unit laundry for added convenience.Outstanding building amenities: saltwater pool, fitness centre, sauna, and 24-hour concierge. Prime downtown location-steps to the University of Ottawa, Rideau Centre, restaurants, and nightlife. Perfect for professionals, students, or investors! (id:50886)
Right At Home Realty
98 Crafter Crescent
Hamilton, Ontario
Spectacular this exquisite Freehold Townhouse, crafted by Empire Homes, is nestled in the prestigious Stoney Creek community. Spanning 1744 sqft, this stunning residence boasts 9' ceilings, 3 generously-sized bedrooms, and 3 elegant bathrooms. Step inside and be captivated by the inviting open-concept layout adorned with gleaming hardwood floors on the main level and laminate on the first floor. The spacious family/living room seamlessly flows into a sunlit, upgraded contemporary kitchen featuring stainless steel appliances, an oversized breakfast island, and direct access to a beautifully tiled patio with a gazebo perfect for entertaining guests. The master suite is your personal retreat, offering a spacious walk-in closet and a private ensuite. Enjoy the convenience of bedroom-level laundry and the elegance of upgraded light fixtures throughout. The unfinished basement offers limitless potential for future expansion. Outside, the backyard is ideal for hosting BBQs and outdoor gatherings. The water heater is owned, not rented, adding to the home's convenience and peace of mind. This home is perfectly located near major highways, schools, shopping destinations, the Go Station, golf courses, and more. Plus, it backs onto beautiful trails and waterfalls, providing a serene backdrop for relaxation and outdoor activities. Show with confidence ! (id:50886)
Homelife Silvercity Realty Inc.

