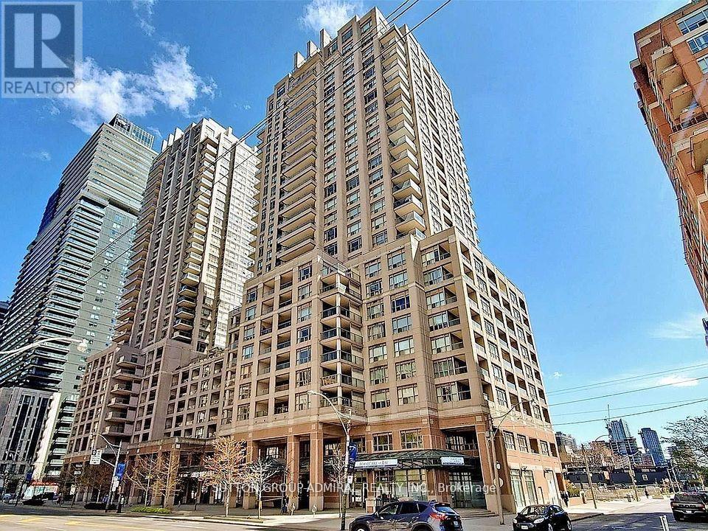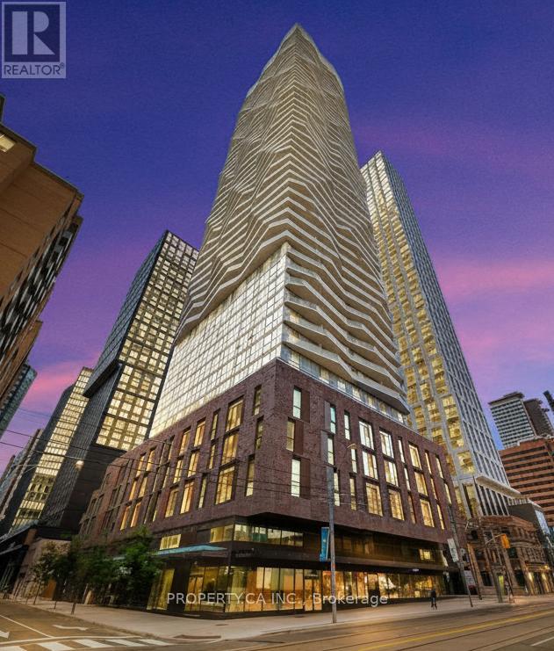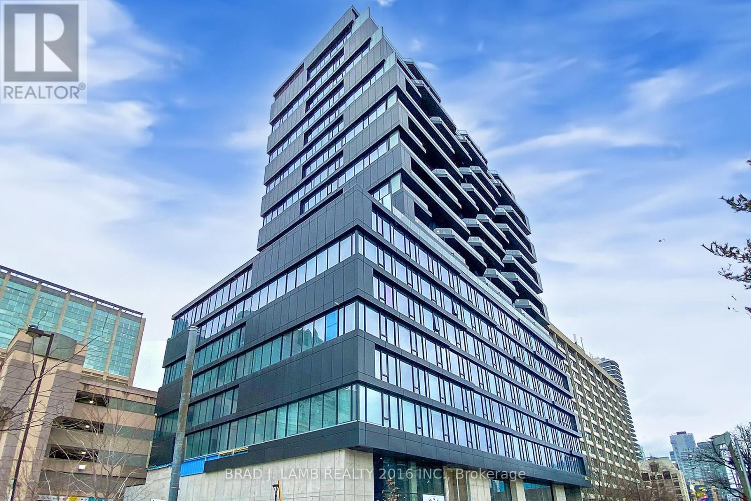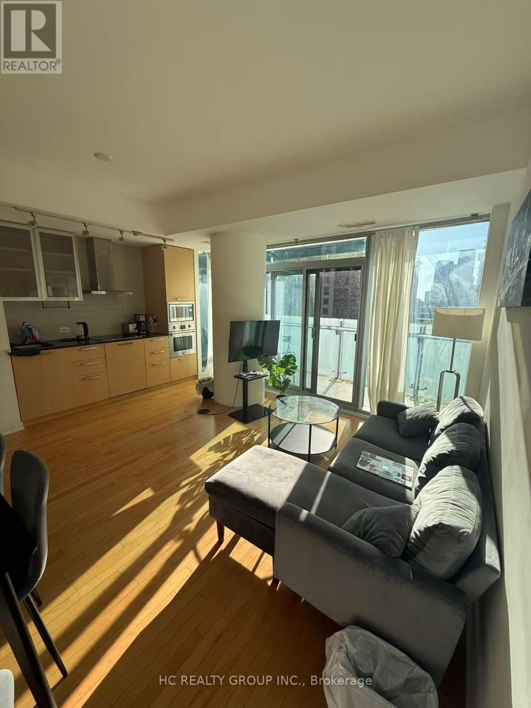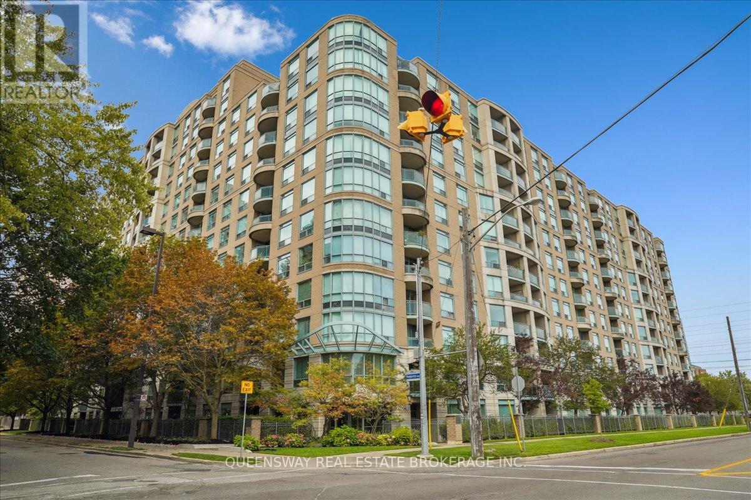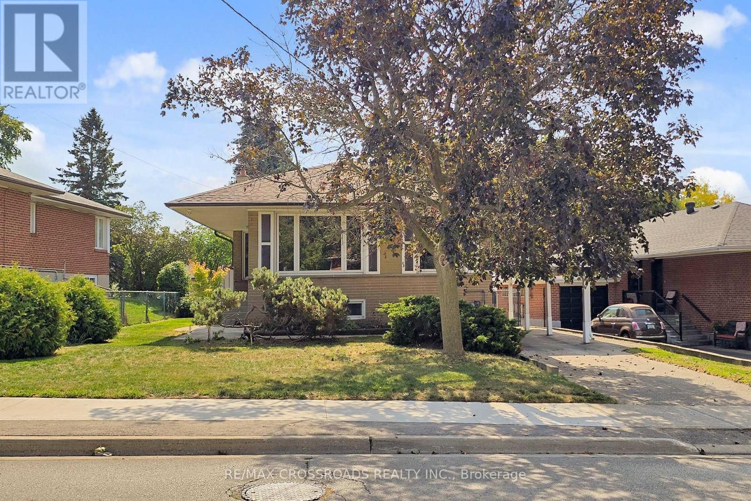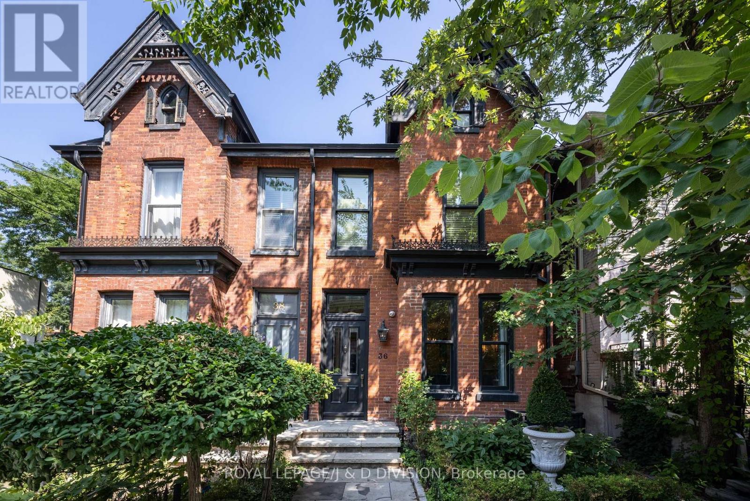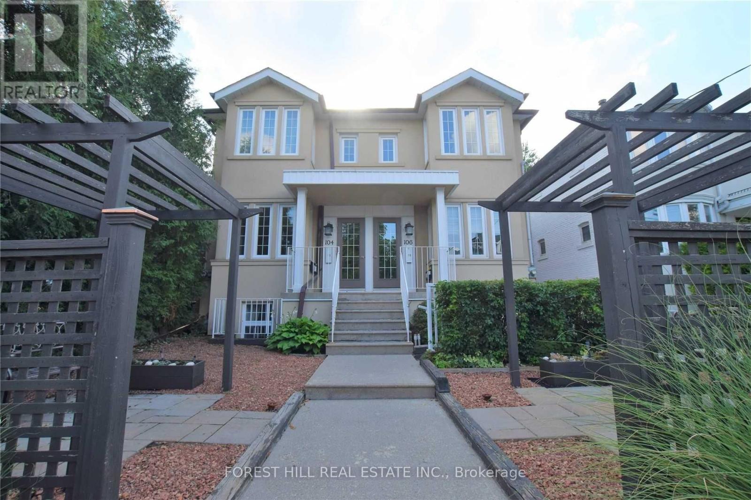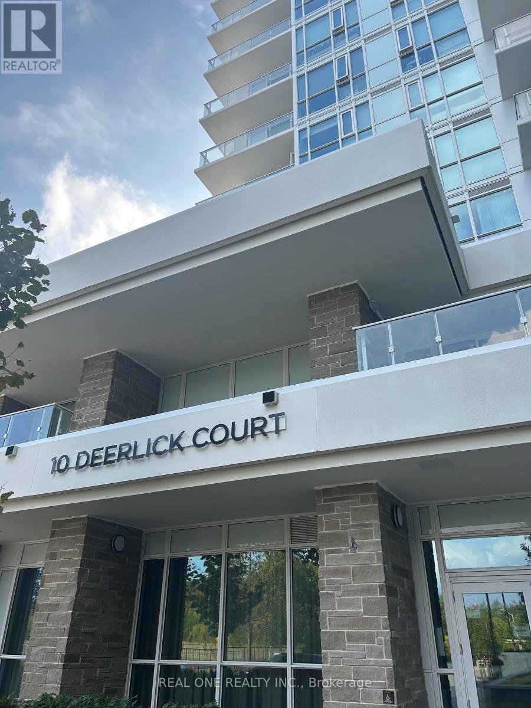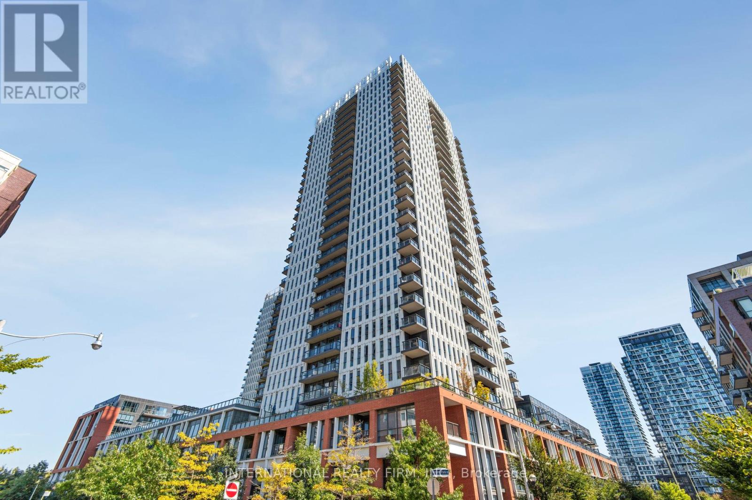905 - 909 Bay Street
Toronto, Ontario
WOW Extremely Bright (South Exposure) Gorgeous Luxury Condo In The Heart Of The City. Excellent Move-In Condition With So Many Upgrades. Gorgeous Hi Quality Impregnated Hardwood Floors (In 2022) Thru-Out, Stunning Kitchen With Mirror Backsplash, Granite Counter Top, Quality French Finish Kitchen Cabinets. (Brand New Stainless Steel Side By Side Fridge) B/I Dishwasher, Stainless Steel Exhaust Fan And Flat Top Stove. Beautiful Mirror Walls In Hallway And Dining Room. Wall To Wall Mirror Closet On The Entry. Large Balcony With South Exposure & 9' Ceiling In Kitchen And Hallway, One Under Ground Parking And Locker Is Included. (id:50886)
Sutton Group-Admiral Realty Inc.
1709 - 100 Dalhousie Street
Toronto, Ontario
**Prime Downtown Location - Everything at Your Doorstep** Experience luxury living 17 floors above Toronto's most vibrant neighborhood. This south-facing unit at Social Condos features floor-to-ceiling windows that bathe your space in natural light all day long. Turn-Key Living - Just Bring Your Suitcase! Living Area: Modern couch, coffee table, flat-screen. Kitchen: Complete dining set ready for entertaining. Bedroom: Quality bed with premium mattress and linens included. Den: Comfortable futon plus 3 additional chairs - perfect for guests or home office Freshly painted throughout - move into a pristine space. FREE INTERNET. Unbeatable Connectivity: Toronto Metropolitan University: Across the street; Financial District: 8-minute walk; Eaton Centre & Yonge-Dundas Square: Steps away; Dundas Subway Station: At your doorstep; TTC streetcars: Corner access. World-Class Amenities - 14,000 sq ft, Rooftop terrace with BBQ facilities and city views, State-of-the-art fitness center and yoga studio Steam room and sauna, Party lounge for entertaining, 52nd-floor Sky Lounge with panoramic city views. Perfect For: Students, young professionals, or anyone wanting the ultimate downtown lifestyle without the setup hassle. (id:50886)
Property.ca Inc.
318 - 195 Mccaul Street
Toronto, Ontario
Welcome to The Bread Company! Never lived-in, brand new 1070SF Premium Three Bedroom floor plan, this suite is perfect! Stylish and modern finishes throughout this suite will not disappoint! 9 ceilings, floor-to-ceiling windows, exposed concrete feature walls and ceiling, gas cooking, stainless steel appliances and much more! The location cannot be beat! Steps to the University of Toronto, OCAD, the Dundas streetcar and St. Patrick subway station are right outside your front door! Steps to Baldwin Village, Art Gallery of Ontario, restaurants, bars, and shopping are all just steps away. Enjoy the phenomenal amenities sky lounge, concierge, fitness studio, large outdoor sky park with BBQ, dining and lounge areas. Move in today! (id:50886)
Brad J. Lamb Realty 2016 Inc.
808 - 14 York Street
Toronto, Ontario
Bright and spacious Scandinavian style condo, close to Air Canada Centre, Rogers Centre, CN Tower, Waterfront, Langhes, Financial District Union Subway and GO Station, with direct access to Path underground network! Bright corner unit, efficient layout, 2 bedrooms and 2 full baths, top of the line kitchen appliances! Fully furnished and ready for move-in. Welcome students! Great view overlooking the courtyard with green roof. Corner parking space can park a large vehicle. (id:50886)
Hc Realty Group Inc.
200 - 28 Pemberton Avenue
Toronto, Ontario
**CORNER UNIT** Welcome to this stunning 2-bedroom, 2-bathroom corner condo in the heart of vibrant North York, offering 927 sq. ft. of bright, airy living space that feels more like a home than a condo. *Thoughtful Design Meets Natural Light* Step inside to discover a carefully crafted split floorplan that maximizes both space and privacy, with bedrooms strategically placed at opposite ends for ultimate tranquility. Large windows throughout flood every room with natural light, while the spacious kitchen showcases stunning wrap-around windows a rare feature. Your private balcony provides the perfect quiet retreat for morning coffee or evening relaxation. *Convenience at Every Turn* Nestled on the peaceful 2nd floor with no elevator waits required, this rare gem includes both parking and a storage locker. Direct underground access to Finch Subway and GO station makes commuting effortless year-round especially appreciated during Toronto's snowy winters while quick highway access keeps you connected to the GTA. *Move-In Ready* This contemporary home sparkles with fresh updates including brand-new flooring, modern vanities, stylish bathroom tiles, and fresh paint throughout. Located in a professionally managed building with all-inclusive utilities, it offers the perfect blend of modern elegance and convenience. *Prime Location* At 28 Pemberton, you're truly in the heart of it all surrounded by top-rated schools, beautiful parks, trendy restaurants, cozy cafés, and everything Yonge Street has to offer. (id:50886)
Queensway Real Estate Brokerage Inc.
55 Elvaston Drive
Toronto, Ontario
Welcome to this beautifully renovated, spacious detached bungalow in the prestigious Victoria Village neighborhood. Situated on a generous, wide lot surrounded by custom-built homes, this property offers both comfort and elegance. The main floor boasts stunning engineered hardwood floors, modern pot lights, and a sleek, contemporary kitchen, creating an inviting and stylish living space. The bright, fully finished basement includes two bedrooms, a 3-piece bath, and a separate 2nd laundry room, making it perfect for an in-law suite or additional living space. High above-grade windows allow natural light to flood the lower level, and a separate entrance provides added privacy. The property also features beautiful landscaping, a stone patio, and plenty of outdoor space for family gatherings and relaxation. The convenient location offers easy access throughout the GTA, ensuring that you are close to all amenities and major routes. (id:50886)
RE/MAX Crossroads Realty Inc.
36 Boswell Avenue
Toronto, Ontario
Magazine-worthy residence that blends timeless elegance with superior craftmanship. Renovated back to the studs. This exceptional property was reimagined by Phillip Mitchell Design, with construction overseen by Brookview Homes. Every detail reflects a deep respect for the neighbourhood and the home's character, while introducing refined and impeccably tailored elegant finishes throughout. Main floor open living and dining, a chef's kitchen, mud room, powder room, second floor family room, luxurious primary suite, laundry and a third floor with good ceiling height and two more bedrooms. Finished lower level with recreation & second laundry room. The curated interiors feature bespoke built-ins and cabinetry by Bellini Cabinetry, exquiste mosaics and tiles from Saltillo imports, and premium plumbing fixtures by Waterworks. Windows & doors were supplied by Marvin Windows, while solid wood doors were sourced from Hazelton Wood Design, paired with antique brass hardware imported from England. Meticulous millwork-including custom trim, wainscoting, and crown moulding crafted by Wood Millers, complementing the replicated newel posts and spindles and a newly designed staircase by StairTech. Exquisite hardwood flooring extends across all three levels, enhancing the home's seamless flow. Artistic touches include custom drapery, hand-painted murals by Marilena Madio and elegant lighting from Circa Lighting and Urban Electric. The exterior is professional landscaped by Chandler & Company and sets the stage for a private urban city garden retreat, complete with flagstone patio, custom-designed pergola, detailed lattice fence with integrated mirrors to reflect the plantings. A rear parking area for two cars with an electric vehicle charger. Just steps from Yorkville and Bloor Street, on the only non-through street... this turnkey residence offers a rare opportunity to live in one of Toronto's most coveted neighbourhoods. Few homes in the Annex captivate like 36 Boswell Avenue. (id:50886)
Royal LePage/j & D Division
1201 - 170 Sumach Street
Toronto, Ontario
Priced to Sell!! Fabulous Beautiful Corner unit1 Bedroom + Den In Daniels "One Park Place". An Iconic Building in the Revitalized & Vibrant Regent Park Neighborhood. Bright & Spacious, With Clear City And Lake Views On A Large Balcony. Open Concept Layout With Great Finishes. Laminate Floors, 9Ft Ceilings & Floor Ceiling Windows. Modern Kitchen W/ Breakfast Bar & St. Steel Appliances. Functional Den, Can Be Used As A 2nd Bedroom. Fantastic Building Amenities: 24Hr Concierge, Basketball & Squash Courts, Gym, Yoga Lounge, Steam Room, Party Room, Billiards, Mixer Lounge, Terrace w/ BBQs, Visitor Parking, Guest Suite. Great Downtown Location! Steps to Aquatic Centre, TTC, Restaurants, Cafes, Shops, Public Transit. Close to Eaton's Centre, Distillery District, Hwy DVP/404, Gardiner Exp, Parks, University Of Toronto & Ryerson, Bike Trail, Attractions & Much More. (id:50886)
Century 21 Heritage Group Ltd.
1210 - 39 Roehampton Avenue
Toronto, Ontario
Experience Luxury Living At Its Finest In The Highly Sought-After Yonge & Eglinton Area With This Brand New One Bedroom Plus Den Suite At E2 Condos. This Contemporary Designed Unit Features High Ceilings And An Open Concept Layout, Complete With A Modern Kitchen Equipped With Stainless Steel Appliances, Perfect For Entertaining. The Den Can Easily Be Converted Into A Second Bedroom, While The Two Full Baths Add Convenience And Comfort To Your Daily Routine. Enjoy Breathtaking City Views From The 102 Sq Ft Balcony Or Take Advantage Of The Direct Access To The Subway, Shopping Centre, Cinema, Restaurants, And More. With Amazing Building Amenities, Including A Fitness Centre, Rooftop Terrace, And Concierge Services, This Is The Ultimate Urban Oasis You Won't Want To Miss. (id:50886)
Revel Realty Inc.
Main - 104 Braemar Avenue
Toronto, Ontario
Great location, steps from coffee shops, restaurants fruit and boutique markets. Gorgeous kitchen with stainless steel appliances. Granite counter and subway tile back splash. Bright living and Dining room are with bay window. Ductless A/C, hardwood floors and ensuite laundry. 2 bedrooms. Close to future Eglinton Crosstown. For nature enthusiast enjoy walks or bike rides along the Kay Belt Line. 1 car parking. Heat included. Some pictures show former Tenants furniture. Lease is for unfurnished apartment. No pets and non-smokers. (id:50886)
Forest Hill Real Estate Inc.
817 - 10 Deerlick Court
Toronto, Ontario
North York Elgent Condo Unit For Lease. South Facing Ravine View One plus Den (642Sf +78 Sf)Comes With 2 Baths, 1 Parking And 1 Locker. Open Concept with High ceilings and Big windows. Stainless Steel Appliances. Window Coverings. Prime Location, Close To Restaurants, Supermarket, Mall, Parks, Public Transit, Hwys. Just Move In And Enjoy. Perfect For A Bachelor Or A Small Family. (id:50886)
Real One Realty Inc.
303 - 55 Regent Park Boulevard
Toronto, Ontario
Welcome to One Park Place! This unit features a spacious 1-bedroom layout with 10ft ceilings, floor-to-ceiling windows, upgraded millwork, a covered balcony, dedicated laundry closet, & locker - all in excellent condition and meticulously maintained by original owner. Third floor location provides convenient access to street life while offering unobstructed park views that let in tons of sunlight. East facing balcony is covered for year-round enjoyment and accessible from both the living room and the oversized bedroom. The kitchen is complemented by an island with a breakfast bar and thoughtfully laid out millwork with plenty of storage. Living room features built in cabinets ideal for housing media and keeping your future home organized and tidy. This building features amenities like no other with endless options to keep you active and entertained: Gym, Yoga Room, Steam Room, Entertainment Room, Party Room w. a Piano, Billiards Room, Basketball Court, Squash Court, BBQs Terrace, Community Garden, & Co-Working Lounge. Local amenities offer endless lifestyle opportunities with immediate access to Restaurants, Coffee Shops, Playgrounds, Pam MacConnell Aquatic Centre, Walking Trails, Bike Lanes. Regent Park located next door offers a track, soccer fields, and an ice rink in the winter. Walking distance to the financial district and other great neighbourhoods such as Riverdale, Leslieville, Cabbagetown, and Distillery District. This location features exceptional connectivity with several options at your doorsteps - public transit, bike lanes, DVP and Gardiner. The building features LEED Gold status and offers a 24 hour concierge service. (id:50886)
International Realty Firm

