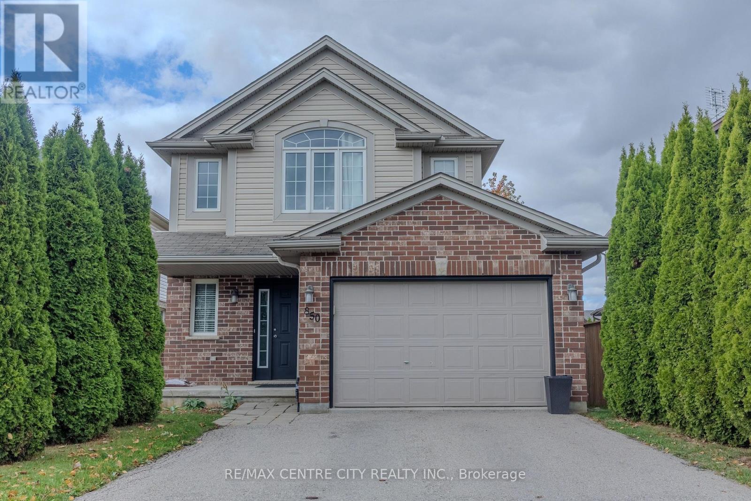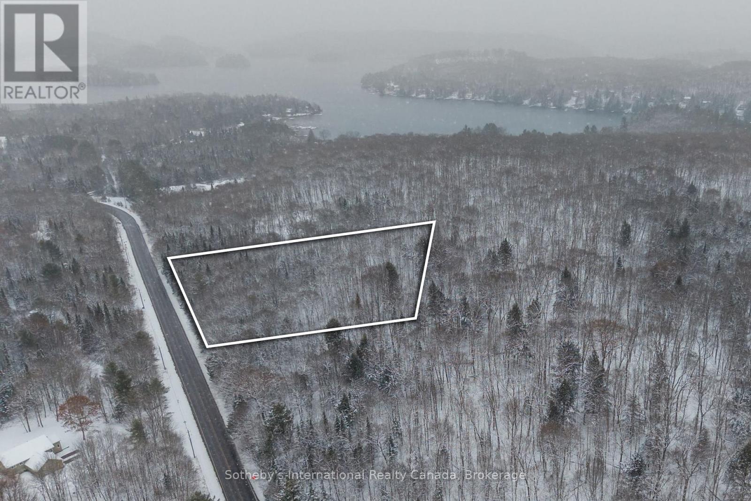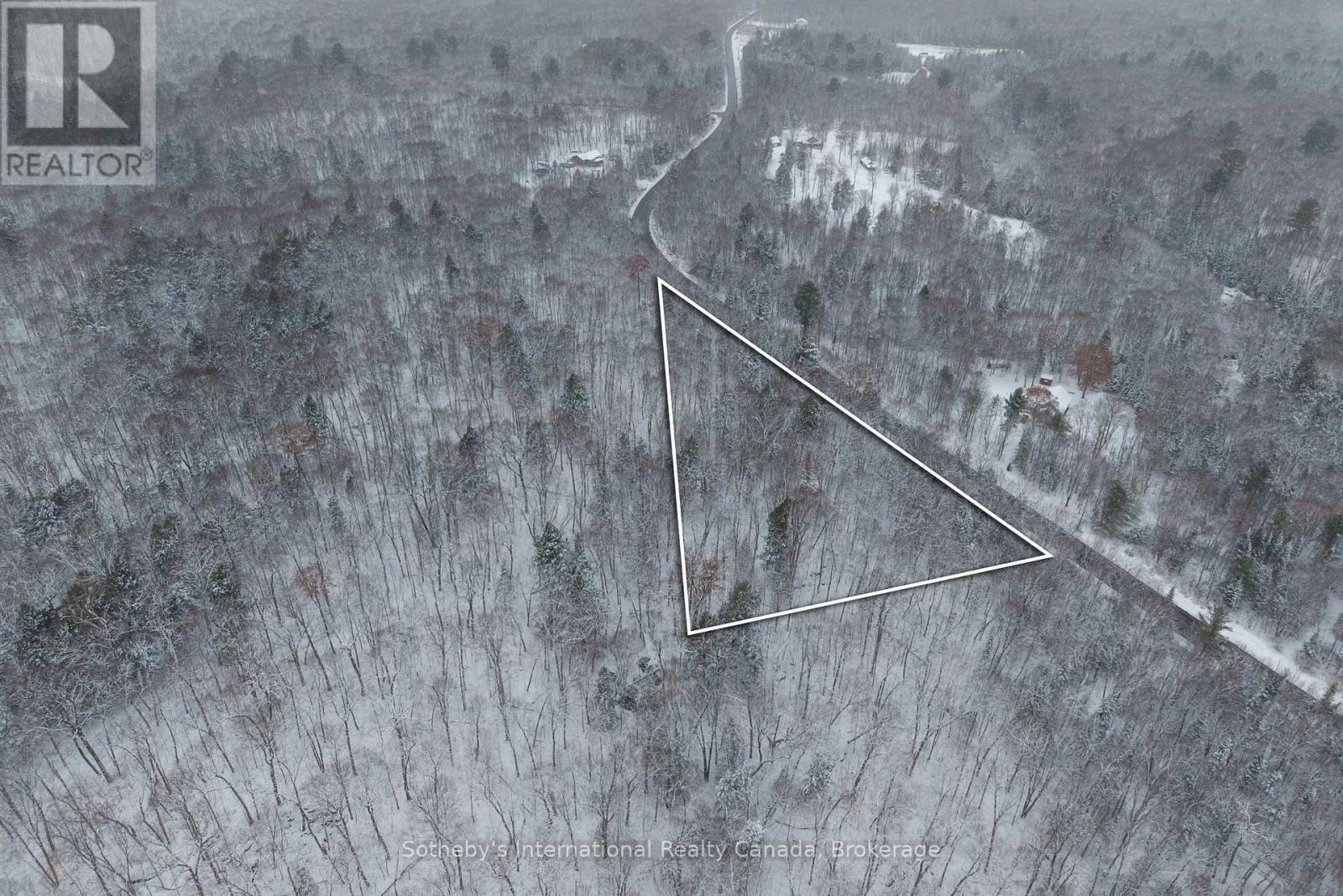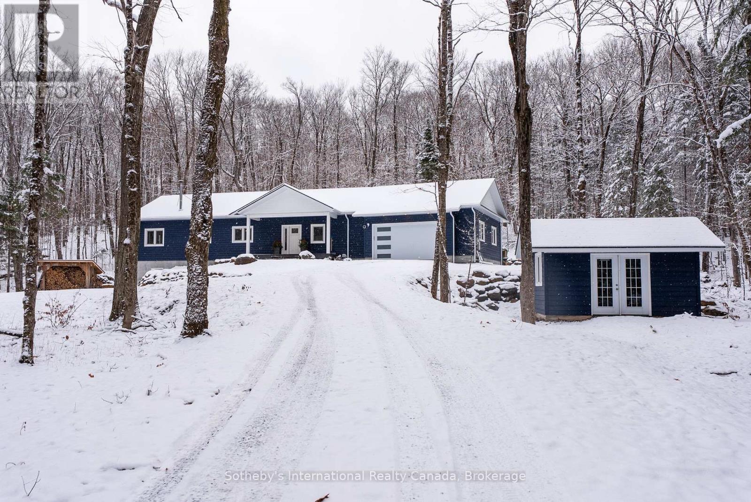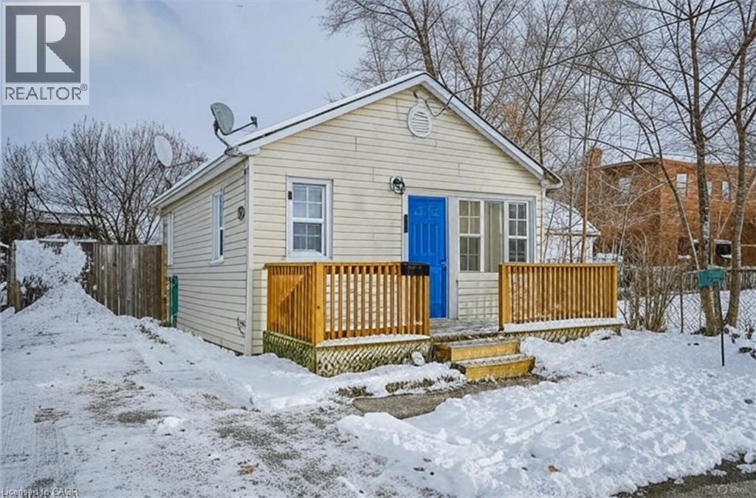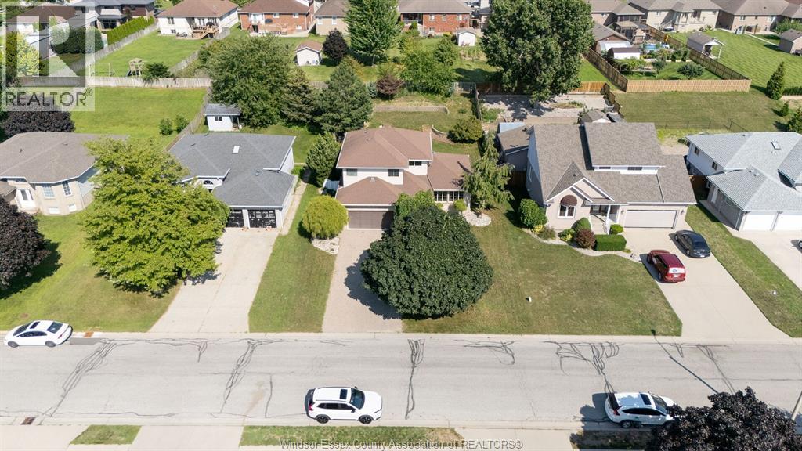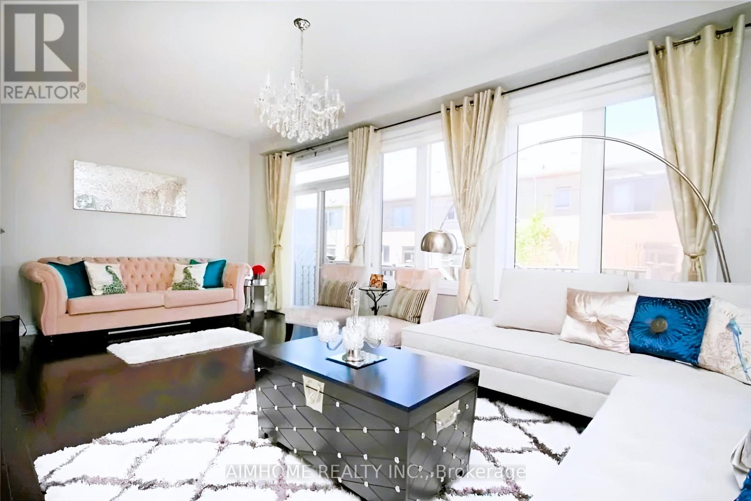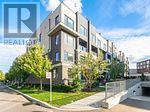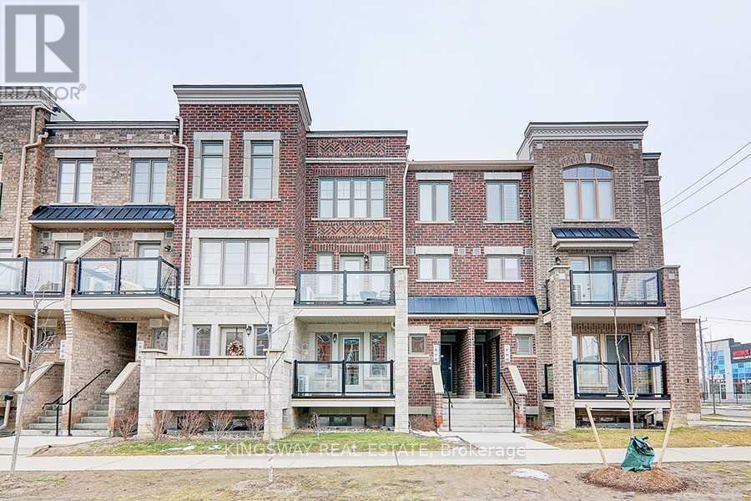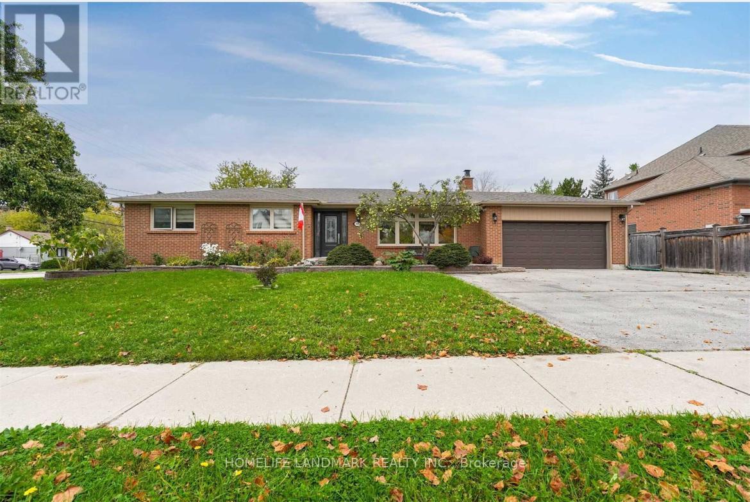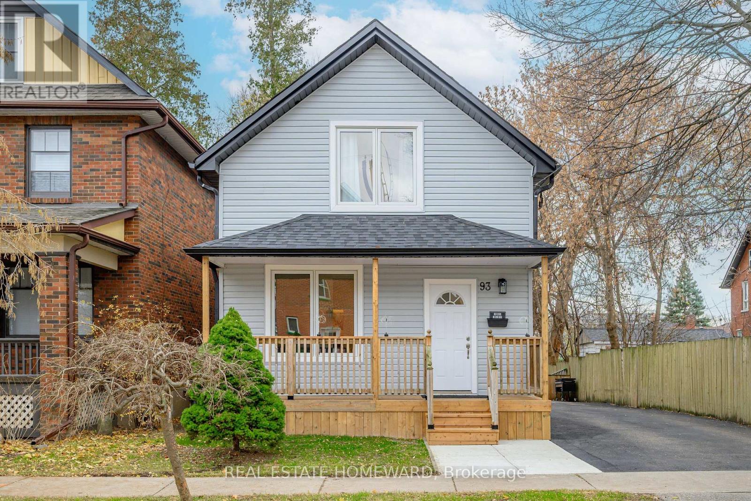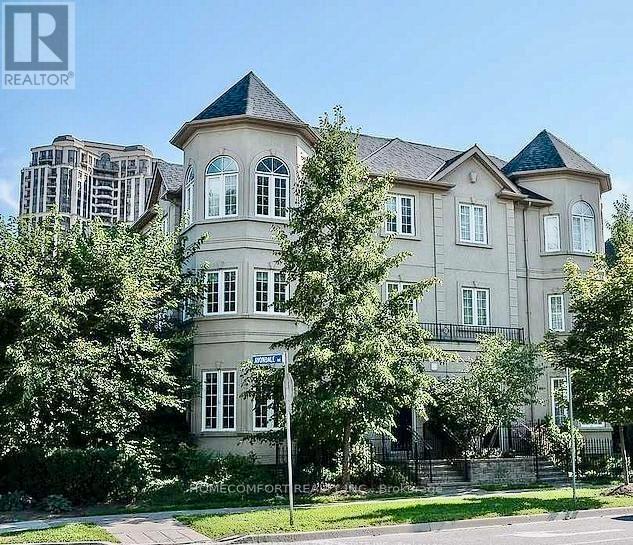850 Queensborough Crescent
London North, Ontario
Beautiful Family Home in Prime North London Location Welcome to this spacious and well-maintained 3-bedroom, 3-bathroom home located on a quiet crescent in one of North London's most desirable neighborhoods. Perfectly positioned close to schools, shopping, public transit, and Western University, this property offers exceptional convenience and comfort for families and professionals alike.Main Level: Bright open-concept layout featuring a sunken living room with gas fireplace, a generous dining area, and a functional kitchen-ideal for entertaining or relaxing.Upper Level: Three generously sized bedrooms including a stunning primary suite with vaulted ceilings, walk-in closet, and a 4-piece ensuite complete with oversized jetted tub.Exterior: Enjoy the fully fenced backyard with ample greenspace, a large deck, and a charming gazebo-perfect for outdoor gatherings.Transit: Western University can be reached directly by bus on Route #31.This ready-to-move-in house blends location, style, and space. Don't pass up this chance; schedule your viewing now! (id:50886)
RE/MAX Centre City Realty Inc.
0-S2 Ravenscliffe Road
Huntsville, Ontario
Discover a remarkable opportunity to own just over 3 acres of beautifully forested land, nestled along a municipally maintained road only 10 minutes from downtown Huntsville. This exceptional lot offers the perfect blend of privacy and accessibility, making it an ideal canvas for your dream home .With its easy buildable terrain, this property presents a wonderful chance to create a private retreat surrounded by nature. Enjoy the tranquility of the forest while still being conveniently close to the vibrant amenities and services of Huntsville, including shops, restaurants, and recreational activities. The lot's year-round road access ensures that you can fully embrace all four seasons, whether it's hiking in the summer or enjoying winter sports nearby. The peaceful setting provides a serene escape from the hustle and bustle of city life, allowing you to immerse yourself in the beauty of the outdoors. Imagine waking up to the sounds of nature and the gentle rustle of leaves, with ample space to create your own sanctuary. Whether you envision a cozy cottage or a larger family home, this lot offers the perfect backdrop for your vision. Don't miss out on this rare opportunity to secure a slice of paradise just minutes from downtown Huntsville. Embrace the potential of this stunning lot and start planning your future today (id:50886)
Sotheby's International Realty Canada
0- S1 Ravenscliffe Road
Huntsville, Ontario
Discover a remarkable opportunity to own just under 3 acres of beautifully forested land, nestled along a municipally maintained road only 10 minutes from downtown Huntsville. This exceptional lot offers the perfect blend of privacy and accessibility, making it an ideal canvas for your dream home. With its easy buildable terrain, this property presents a wonderful chance to create a private retreat surrounded by nature. Enjoy the tranquility of the forest while still being conveniently close to the vibrant amenities and services of Huntsville, including shops, restaurants, and recreational activities. The lot's year-round road access ensures that you can fully embrace all four seasons, whether it's hiking in the summer or enjoying winter sports nearby. The peaceful setting provides a serene escape from the hustle and bustle of city life, allowing you to immerse yourself in the beauty of the outdoors. Imagine waking up to the sounds of nature and the gentle rustle of leaves, with ample space to create your own sanctuary. Whether you envision a cozy cottage or a larger family home, this lot offers the perfect backdrop for your vision .Don't miss out on this rare opportunity to secure a slice of paradise just minutes from downtown Huntsville. Embrace the potential of this stunning lot and start planning your future today! (id:50886)
Sotheby's International Realty Canada
2435 Ravenscliffe Road
Huntsville, Ontario
Nestled on the serene Ravenscliffe Road, this stunning new bungalow awaits its first owner. Recently completed, this beautifully designed home offers a perfect blend of modern elegance and natural beauty. Enjoy the privacy created by its strategic positioning away from the road, while still benefiting from year-round access. Step inside to discover a spacious open-concept living area, where large windows frame picturesque views of the lush forest and backyard, flooding the space with light. The stylish kitchen flows seamlessly into the dining and living areas, making it perfect for entertaining. The main floor features three generously sized bedrooms and two beautifully finished bathrooms, ensuring comfort for you and your guests. The true gem lies in the lower level, with its own private entrance and driveway. Currently finished with a cozy bedroom and living area, this space includes a rough-in kitchen area-ideal for creating a separate apartment, in-law suite, or rental space. A versatile bonus room offers endless possibilities for use as a home office or playroom. This custom-built home boasts an insulated attached garage, an above-ground pool for summer enjoyment, and a spacious deck perfect for outdoor gatherings. Every detail has been thoughtfully considered, from the energy-efficient ICF basement to the on-demand hot water system. Additionally, the property is subject to severance, with two adjacent lots available for sale, offering excellent opportunities for expansion or investment. Imagine living in this peaceful retreat on Ravenscliffe Road, where modern living meets the tranquility of nature. This is not just a home; it's a lifestyle waiting for you to embrace. Schedule your viewing today (id:50886)
Sotheby's International Realty Canada
40 Concord Avenue
Hamilton, Ontario
CHARMING 1 BDRM UPDATED HOME IS MOVE IN READY W/ UPDATES THROUGHOUT. WASHER & DRYER IN SUITE, FENCED IN BACKYARD, CLOSE TO ALL AMENITIES & HWY. 2 CAR DRIVEWAY. DON'T MISS OUT (id:50886)
Royal LePage State Realty Inc.
28 Carter Avenue
Leamington, Ontario
Welcome to 28 Carter Ave, Leamington. This beautiful 2-story, 3-bedroom home, move-in ready with fresh paint, is what you have been looking for! Upon entering, you are greeted by tons of natural light & a welcoming atmosphere. Spacious living dining area, spacious kitchen with island, eating area & gas fireplace. Stainless steel appliances, gas range & granite countertops, main floor laundry, and a convenient half bathroom. Upstairs offers 2 good-sized bedrooms, a Primary bedroom with an ensuite, and a 4-piece bathroom. The finished basement offers a bedroom, recreational area, ample storage & tons of room for the growing family. Patio doors lead to deck & large, landscaped fenced yard. Please call today to view. (id:50886)
401 Homes Realty
103 Donovan Heights
Milton, Ontario
Stylish and well constructed Heathwood built "Robindale" (1641sqft) situated in the prestigious Traditions community of Milton. Finished and well-renovated basement. Featuring a great open concept layout and loaded with upgrades, this stunning home is perfect for living and entertaining. Main floor has 9' ceilings, hardwood floors, upgraded lightning and a large eat-in kitchen with granite countertops, subway tile backsplash, stainless steel appliances and gleaming white cabinetry. Hardwood stairs lead to 3 spacious bedrooms including king sized master with walk-in closet and 4 pc ensuite bath with a soaker tub and separate glass shower. Freshly painted and completely carpet free, this one will not disappoint! Walk to public transit, downtown Milton, parks and schools. Just a short drive to major highways, GO station and shopping. (id:50886)
Aimhome Realty Inc.
27 - 3476 Widdicombe Way W
Mississauga, Ontario
Corner Stunning upgraded unit stacked townhome in Erin Mills!This upper-level, two-bedroom, three-bathroom unit is one of the largest in the complex, with only one neighbouring unit and serene forest views.Located near the brand-new Community Centre, South Common Mall, Clarkson GO Station, UTM, and with easy access to 403/QEW, this home combines convenience and lifestyle.Fully upgraded throughout, including kitchen, bathrooms, and premium flooringthousands of dollars in high-quality finishes. The bright open-concept layout opens to a private balcony, perfect for morning coffee.Enjoy the rooftop terrace with gas connection, ideal for entertaining or relaxing outdoors.A rare combination of prime location, upgraded interior, privacy, and size, perfect for first-time buyers, families, or professionals seeking a move-in-ready home in Mississauga .Don't Miss it (id:50886)
Realty One Group Flagship
92 - 100 Parrotta Drive
Toronto, Ontario
Stunning Townhouse. 2 Bedroom, 2 Bathroom Layout With Flawless Laminate/Ceramic Flooring Throughout. Quartz Counter Tops, Under-mounted Sink, Breakfast Bar. Bright, Spacious. One Underground Parking And Locker For Extra Storage. Easy Access To Hwy401/400, Minutes To Airport , York University, Walking Distance To Public Transportation, Plaza, Humber River, Sheppard Park, Recreational Trail And Golf Court. No Pets,No Smokers. Owner Reserves The Right To Interview The Tenant. Tenant Pays All Utilities, Hot Water Tank Rental, $300 Refundable Key Deposit, and Tenant Contents/Liabilities Insurance. (id:50886)
Kingsway Real Estate
259 Harold Avenue
Whitchurch-Stouffville, Ontario
Beautiful and well-maintained brick bungalow on a large lot, located just steps from Main Street's restaurants, cafés, shops, banks and the GO Train. This bright main-floor unit features a spacious living area with large windows, an updated kitchen with ample cabinetry, and freshly painted interiors. Enjoy exclusive use of the main floor plus 2-car driveway parking. Close to Markham-Stouffville Hospital, parks, and everyday conveniences. Perfect for tenants seeking comfort, privacy, and a prime Stouffville location! (id:50886)
Homelife Landmark Realty Inc.
93 Agnes Street
Oshawa, Ontario
Welcome to this renovated detached house, on a large lot in downtown Oshawa! Looks as good in reality as it does in photos - please book your visit! Features 4 bedrooms; 2 bathrooms; new kitchen with new appliances; taller ceilings on main floor; open concept dining room; walkout to a south-facing large deck; private driveway with 4 parking spots; fenced backyard with ample space for kids, gardening, pets or anything requiring a large, flat, secure lot; large shed that can be used as storage or workshop. Kitchen is brand new with quartz tops, stylish backsplash, stainless steel appliances and a lot of functional storage and functional workspace. Cabinets are high quality, two-tone scheme, all custom made. Bathrooms are fully renovated with modern design touches, cabinets and accessories. The fourth bedroom and bathroom on the main floor offers flexibility to a family, and or an investor; so does the full, clean, insulated basement with laundry, storage, and secluded office space (currently). Very close to schools, close to downtown higher education institutions campuses, downtown entertainment and amenities; major shopping is a short walk away; major transit is on next streets over, hospital and park. Most renovations are either new as of 2025 or very recent. New 200 Amp electric panel/service. Open house Saturday, December 6, 2-4pm. (id:50886)
Real Estate Homeward
414 - 11 Everson Drive
Toronto, Ontario
Luxurious 3 Bedroom upgraded Townhouse In Demanding Yonge/Sheppard Area. Steps To Two Subway Lines, Park, Shopping, Restaurants & Easy Access To 401. Spacious Living And Dining Area With Fireplace And Bright Window*Modern Kitchen With Central Island. Huge Master Bedroom With 5 Pc Ensuite & His/her closets. The 2nd floor two bedrooms share one 5 pc bathroom With Double sink. Direct Access To UnderGround Parking. 1 Parking Spot And Water Are Included. All existing furniture are included. (id:50886)
Homecomfort Realty Inc.

