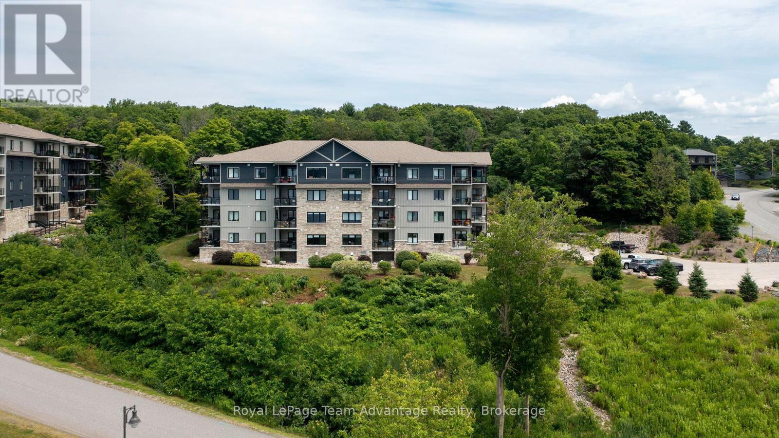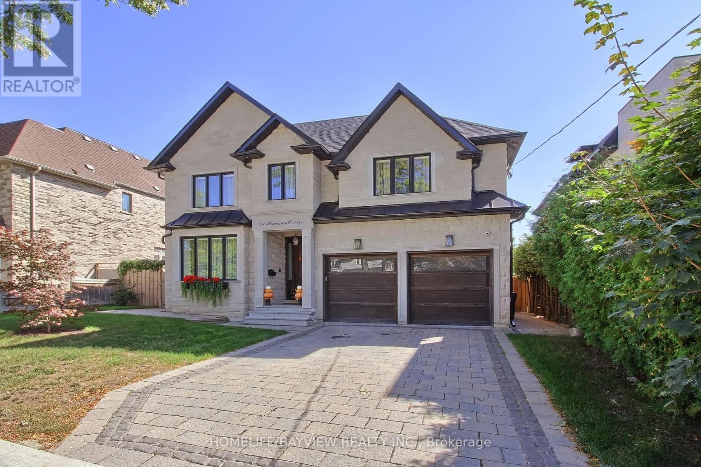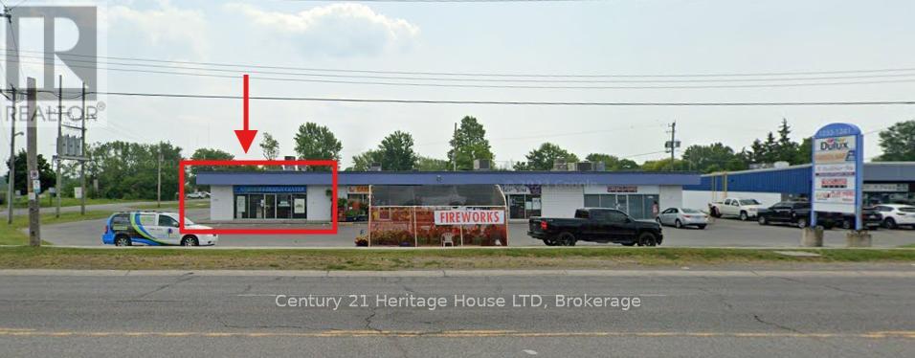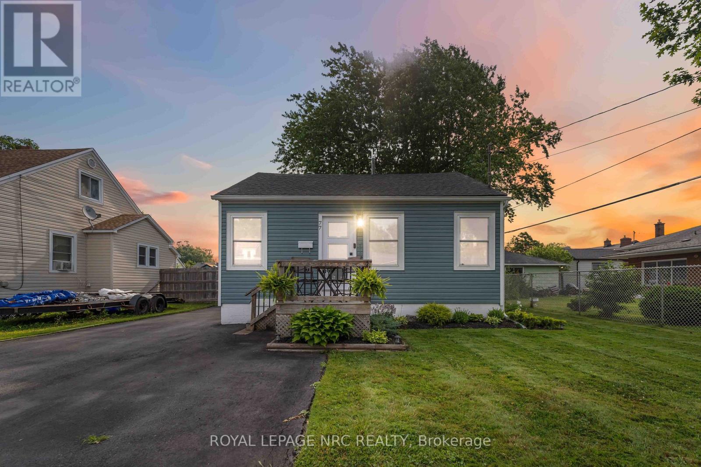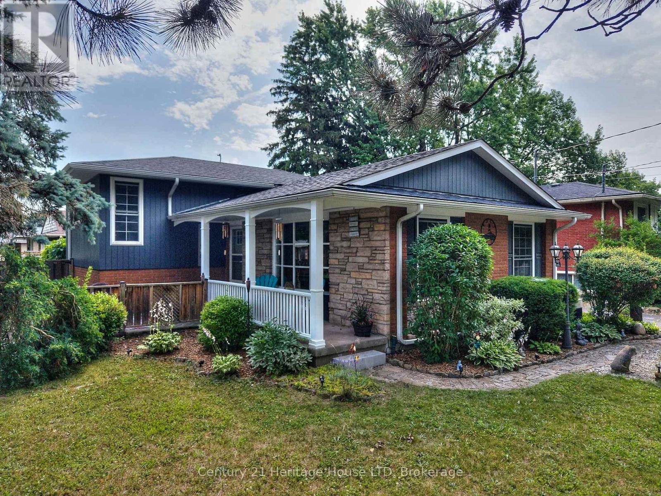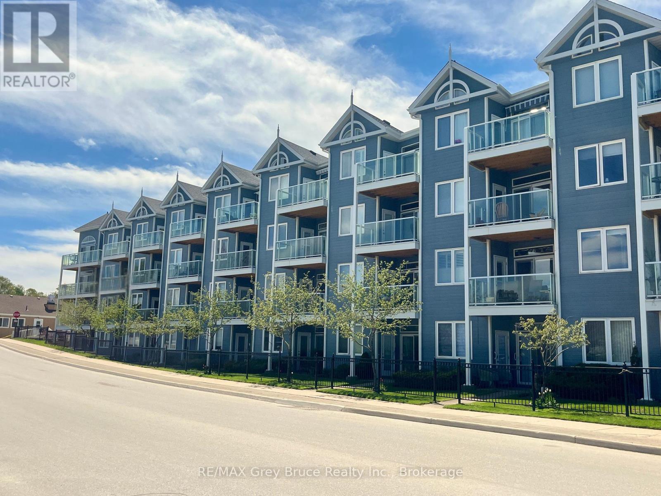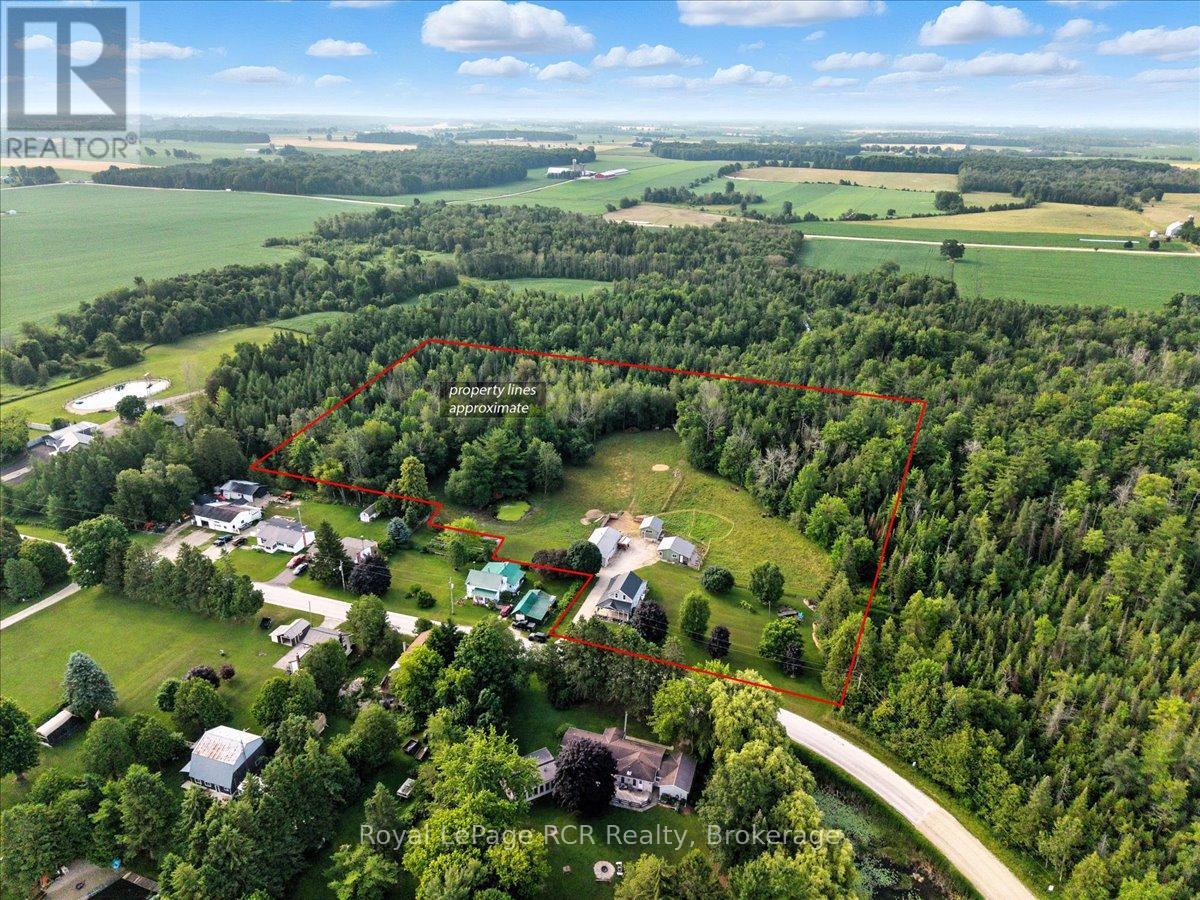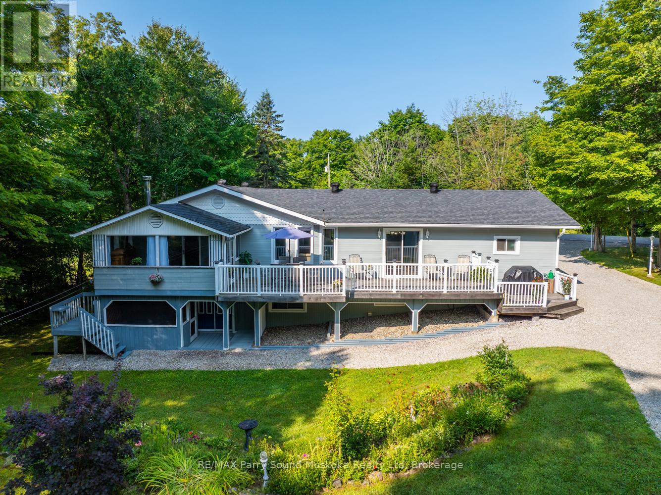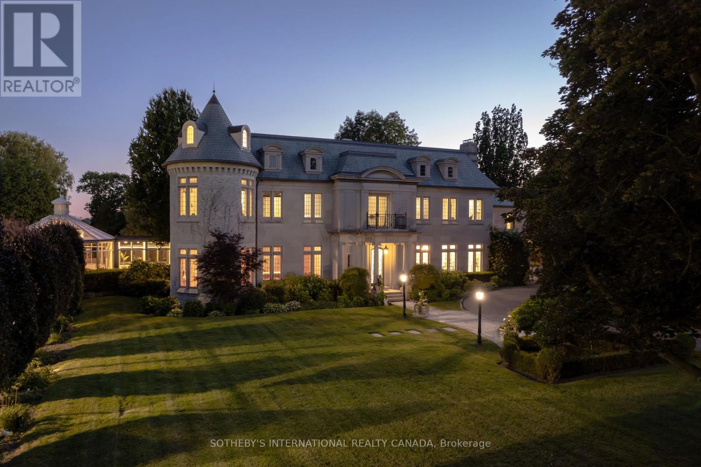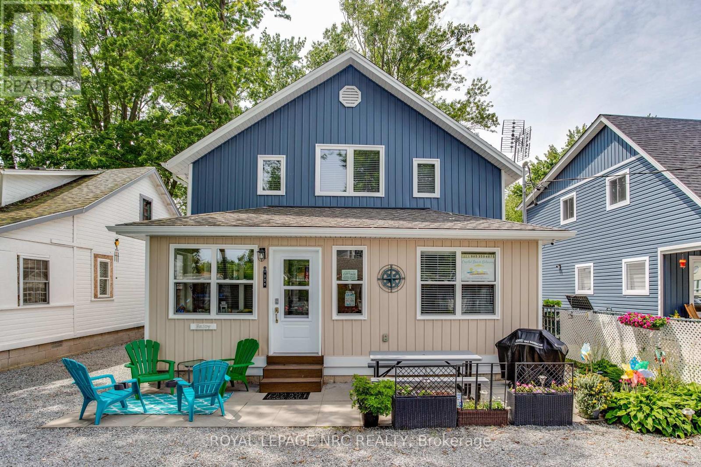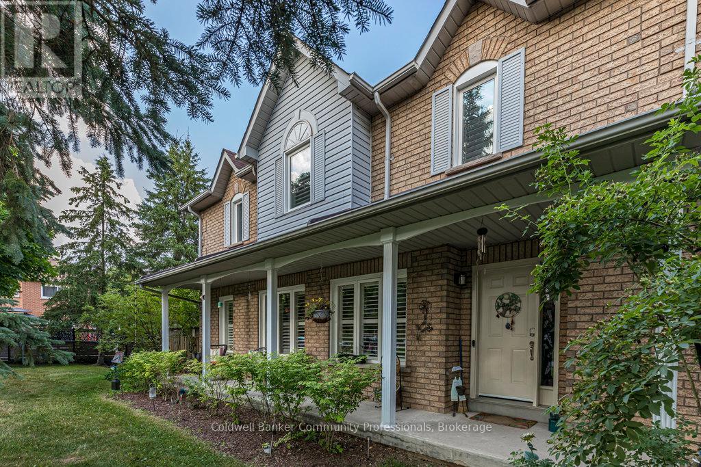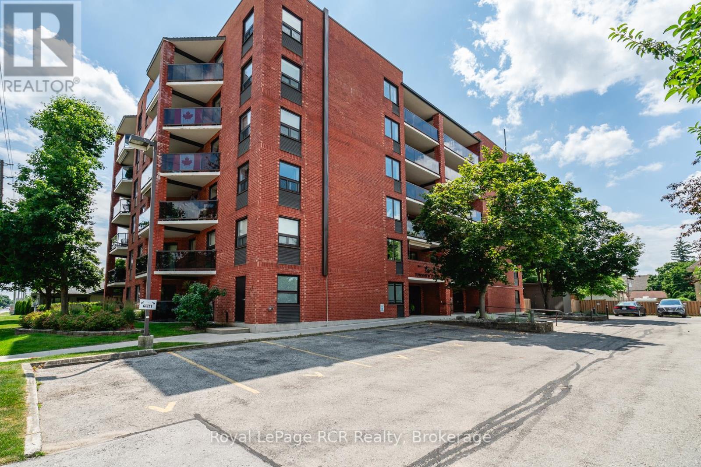108 - 11c Salt Dock Road
Parry Sound, Ontario
Welcome to effortless living in this ground-floor condo unit located in the Breakers at Granite Harbour. Step inside to find an open concept layout featuring a spacious living and kitchen area, 2 bedrooms and 2 baths. A rare bonus is the private side entrance leading to a charming patio area perfect for morning coffee or entertaining. Steps to Georgian Bay, Fitness trail, sailing club and the Stockey Centre. This is a must-see opportunity for those seeking year-round living or a turn-key weekend retreat close to the bay. (id:50886)
Royal LePage Team Advantage Realty
41 Transwell Avenue
Toronto, Ontario
Very Elegant Custom Home Nestled On A Huge 60X125 Lot. Located on Quiet Street With Private Backyard. Dramatic Skylight. Stunning Natural Limestone Exterior.Wall Panels, Millwork & Built In's Throughout. Spacious Office.Lux Sun-Filled Family Room. Kitchen W/Quartz Countertops &Top-Of-The-Line Appliances.Master Bedroom W/Sitting Area & Spa-Like 6 Pc En-Suite, Huge W/I Closet W/B/I Shelves. Rec Room W/Wet Bar & WalkOut To Garden. Approx. 5700Sf Of Luxury Living Space **EXTRAS** Heated Basement Floor, B/I Speakers, Security Cameras, Designer Light Fixtures, Paneled Double Door Fridge, Built In Oven and Microwave,Wine Cooler. 2 Laundry Rooms. (id:50886)
Homelife/bayview Realty Inc.
1233 Garrison Road
Fort Erie, Ontario
High traffic location in Fort Erie's Crescent Park in the corner unit of a busy plaza. Ceiling height 9.7 ft. Tenant on a lease, TMI included in the monthly rent. Tenant pays $3300+ HST and Gas, Hydro, and Water. Landlord responsible for paying municipal taxes, outside maintenance, including grass cutting, snowplowing, electric for main outdoor signage by road. Maintenance of HVAC furnace/air conditioner. Delivery access - double doors at the rear. (id:50886)
Century 21 Heritage House Ltd
77 Ellen Street
Fort Erie, Ontario
CHARMING 2 BEDROOM BUNGALOW IN A MATURE NEIGBOURHOOD. THIS UPDATED 2-BEDROOM BUNGALOW OFFERS THE PERFECT BLEND OF COMFORT, STYLE AND CONVENIENCE. HAVE A LOOK AT THIS WELL KEPT 2 BEDROOM BUNGALOW WITH LOTS OF RECENT UPDATES INCLUDING EAVESTROUGHS, INSULATION AND FRONT DOOR (2023), WINDOWS (2020), OVERSIZED DECK (2020), FLOORING (2020), PAVED DRIVEWAY (2021), ELECTRICAL PANEL (2021) AND CENTRAL AIR (2021). OUTDOOR FEATURES INCLUDE FULLY FENCED YARD IDEAL FOR OUTDOOR ACTIVITES, PETS, OR JUST ENJOYING PRIVACY, 2 STORAGE SHEDS AND NEWLY PAVED DRIVEWAY. (id:50886)
Royal LePage NRC Realty
30 Cartier Drive
St. Catharines, Ontario
Stunning 4 Level Sidesplit with over 1700 sq ft of finished living space in a highly sought after North End location just steps to the Welland Canal, Walker's creek, walking trails, and conveniently located near all amenities. Upon arriving, you'll love the curb appeal of the nicely landscaped lot and covered front porch with an extra sitting area with plenty of privacy. The main floor features refinished hardwood floors, and double French doors that lead to an updated and oversized kitchen with plenty of cupboard and counter space and large pantry - perfect for large families! The upper level features 3 good sized bedrooms with oversized closet's and an updated 4pc bath with deep soaker tub as well as original hardwood floors under carpets. A few steps down to the lower level, you'll enjoy large windows, a spacious family room and a 4th bedroom with a 3pc ensuite bath and walk-in closet. The basement offers a rec room and plenty of storage! You'll love the beautifully landscaped and fully fenced yard featuring a large interlock patio, an additional covered deck and above ground pool. Roof shingles replaced 2023. Don't miss your opportunity to view this beautiful home offering tons of living space located on a highly desirable street. (id:50886)
Century 21 Heritage House Ltd
308 - 34 Bayfield Street
Meaford, Ontario
Looking for a maintenance free lifestyle? This immaculately maintained 2-bedroom, 2-bath home on the 3rd floor in desirable Harbourside Condominiums is looking for a new family to call it home. Perfectly located just a short walk from downtown Meaford, you will have easy access to shopping, dining, and personal care services. Sit on your balcony and watch the waterfront! The beach and parks are a short walk away. This bright and inviting 954 square foot unit features a spacious open-concept layout, with a large balcony showing gorgeous water views! Move in ready, you will be instantly impressed at the tasteful decorating, and the new flooring installed throughout. The primary suite boasts an ensuite bath & a large walk in closet. The friendly and welcoming community atmosphere makes this condo a wonderful place to call home. The meeting/entertainment room is available for reading and puzzles, or, as it has a small kitchen, can be used for larger groups. Complete with one parking spot, situated close to the entrance, and a locker for extra storage, this condo is perfect for those looking to enjoy scenic waterfront living with no maintenance, modern conveniences. Don't miss this incredible opportunity! (id:50886)
RE/MAX Grey Bruce Realty Inc.
45001 Lakelet Road
Howick, Ontario
Two bedrooms, eight acres, and everything you need. The house is older, but solid, with two bathrooms and just the right amount of space. There's a barn, a workshop, room for animals, and a chicken coop that makes trips to the store optional. Across the road, a quiet lake reminds you to slow down. It's not fancy, but it's honest, and if you're looking for a place to keep animals, grow a garden, and live simply, this might be exactly what you've been waiting for. (id:50886)
Royal LePage Rcr Realty
3 & 5 Squirrel Avenue
Mcdougall, Ontario
Beautiful spacious home on a double wide mature lot close to the town of Parry Sound. Enjoy your sauna which is in the basement or your hot tub located just outside the walkout basement door. The walkout basement has a separate entrance with a foyer making the basement ideal for an in law suite. The finished basement has a large rec room providing lots of additional space. There is an attached garage as well as a separate heated and insulated garage with an attached heated and insulated shop. This home is surrounded by lots of lakes and only seconds away from the Miller Lake boat launch and beach. The property has landscaping throughout, a gazebo to enjoy the peaceful quiet outdoors or sit on your large back deck surrounded by lots of trees giving great privacy. (id:50886)
RE/MAX Parry Sound Muskoka Realty Ltd
45 Bayview Ridge
Toronto, Ontario
Arguably one of Torontos most iconic estates, this French-style château is an extraordinary expression of European grandeur on a 3.12-acre double lot in the prestigious enclave of Bayview Ridge. Designed by renowned architect Gordon Ridgely, the residence commands unobstructed western views over the Rosedale Golf Club. Beyond the stately stone gates and circular drive, manicured gardens by Ron Holbrook frame a breathtaking setting featuring a negative-edge infinity pool, a reflecting pond with a stepped waterfall, tennis court, kitchen gardens, flagstone terraces, and a stone cabana. The striking façade spans nearly 150 feet, clad in Indiana buff limestone and rubble stone with Vermont unfaded green slate shingles and lead-coated copper details. An ivy-clad turret anchors the asymmetrical design, lending the home its signature silhouette. Inside, over 15,000 square feet of living space showcases Brazilian cherry wood floors with African wenge inlay, acid-etched antique Crema Marfil marble, coffered ceilings, Indiana limestone fireplaces, and solid North American cherry doors. Six principal bedrooms and two additional suites are complemented by ten baths and warm, richly detailed interiors. The main floor features an impressive library and office with wood-burning fireplace, a grand dining room with artisan-painted walls and ceilings, a conservatory beside the spacious family room, and a sunlit morning room perfect for coffee. Three staircases, including a hidden passage, lead to the lower level with a Bordeaux-inspired wine cellar, cigar room, gym, nanny suite with two bedrooms, a full kitchen, and a large recreation space. Upstairs, the primary suite offers a six-piece spa bathroom, dual dressing rooms, gas fireplace, and sweeping views. Each bedroom enjoys an ensuite bath and sitting area, blending luxury with practicality. This remarkable estate is a once-in-a-generation offering at once grand, intimate, and built to endure. (id:50886)
Sotheby's International Realty Canada
Front - 339 Eastwood Avenue
Fort Erie, Ontario
Available for a seasonal lease (Nov 1 - May 31), this modern fully furnished home is ideal for your next rental. Recently built and conveniently located, it includes parking and all utilities: heat, hydro, and high-speed internet. Enjoy added comforts such as laundry facilities and streaming services (Netflix, Disney+, etc.). Situated mere steps from Crystal Beach Waterfront Park, and within easy reach of shops, restaurants, and nightlife. Rent is all-inclusive simply bring your clothes and settle in hassle-free! No pets, no smoking/vaping on property or indoors. (id:50886)
Royal LePage NRC Realty
1 - 11 Pirie Drive
Hamilton, Ontario
Bright and spacious 2 story end unit townhome with welcoming front porch in well maintained Dundas condo complex. Updated open concept kitchen with cork flooring. California shutters, hardwood flooring in some areas. The main level features a den/office in addition to dining room and family room. Fireplace is disconnected and not been used by owner. This lovely home also features 3 bedrooms plus 3.5 baths. Finished lower level could be teen retreat or extra living space with extra den/bedroom, family room, 3 piece bath, extra kitchen and laundry/storage area. Single garage with inside entry. Updated patio and deck in 2023 and dishwasher in 2025. Condo corp has updated roofs, garage door, exterior door painting, newer windows and roads in the complex all within about the last 7-8 years. Family friendly complex close to parks, trails and schools. Bell Fibe internet is currently included in condo fees along with a Bell TV package. Visitor Parking is plentiful! (id:50886)
Coldwell Banker Community Professionals
606 - 536 11th Avenue
Hanover, Ontario
Enjoy views across the town of Hanover from this bright and spacious top-floor condo featuring 2 bedrooms and 2 bathrooms. Thoughtfully updated, the kitchen boasts custom cabinetry from Arbour Hill, including a charming window seat, glass accent doors, and a stylish backsplash. The open-concept living and dining area offers plenty of space for entertaining, with sliding doors leading to a private patio with glass railings. The primary bedroom includes a 4-piece ensuite, dual closets, and two windows. A second bedroom-ideal as a guest room or office is conveniently located near the guest bathroom with walk-in shower. Both bathrooms also feature cabinetry from Arbour Hill. Additional highlights include a utility room with washer, dryer, new water softener (2024), and water heater (2025), custom blinds from Burtons plus a full appliance package. The foyer features a coat closet, and there's an extra storage space located across the hallway and on the main floor. The well-maintained building offers a secure main floor entry and a shared common meeting room. One designated parking space is included. Condo fees are $403/month. (id:50886)
Royal LePage Rcr Realty

