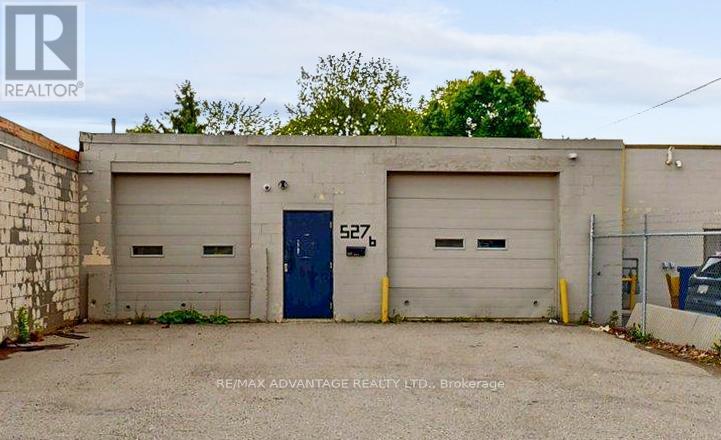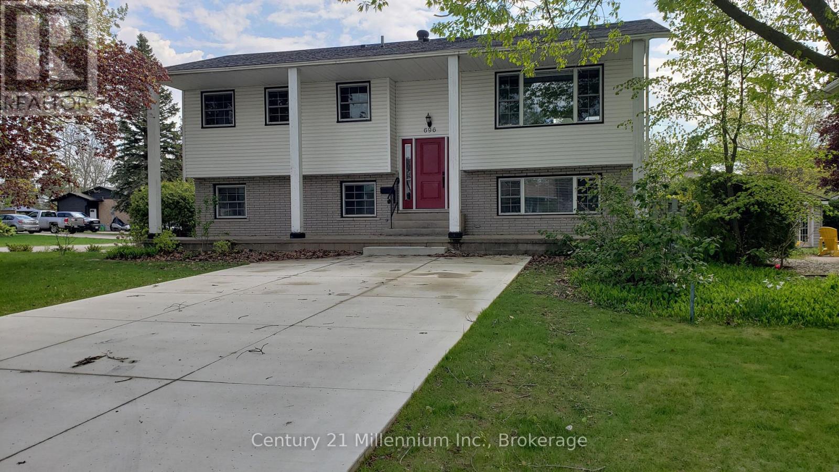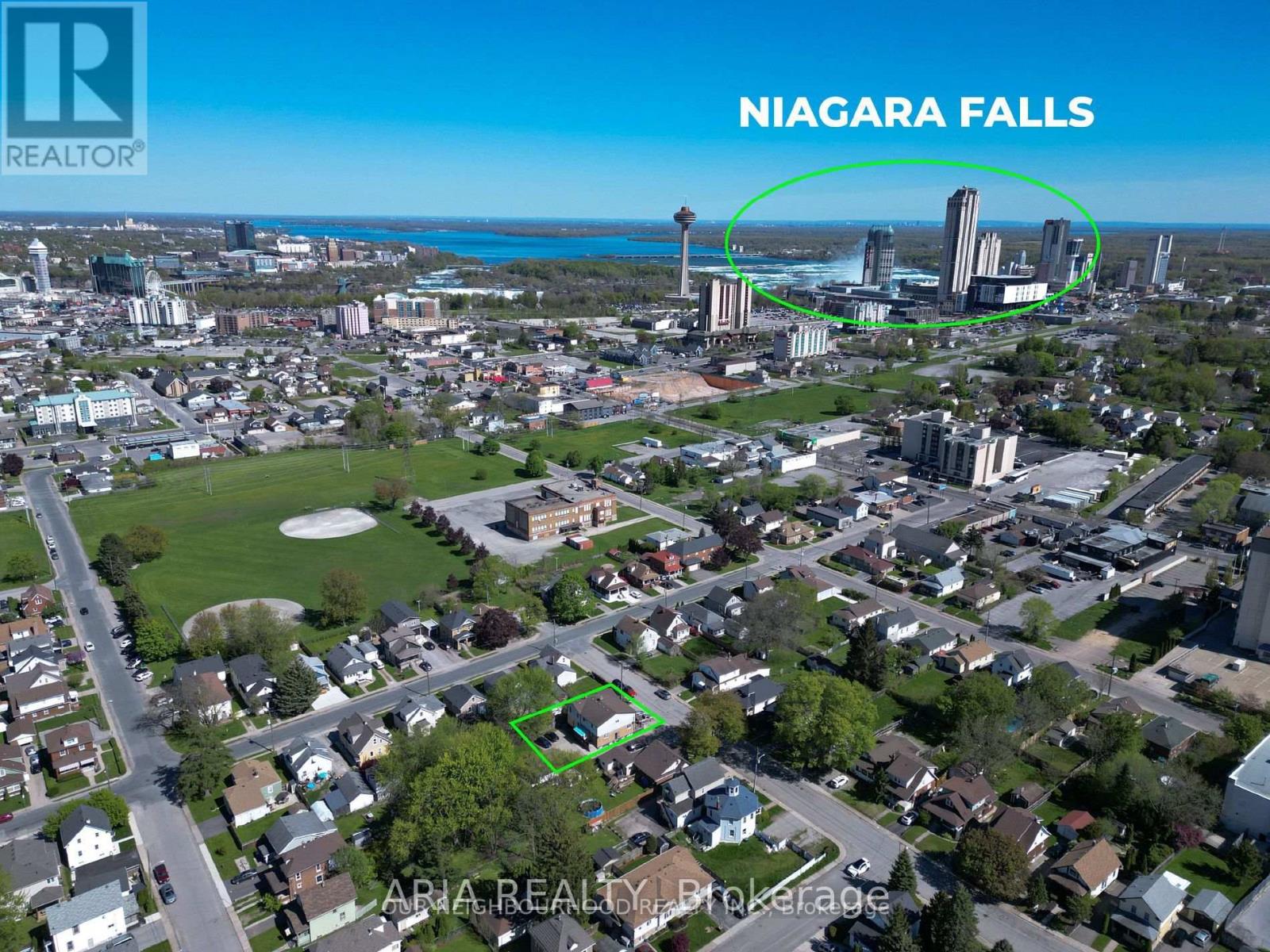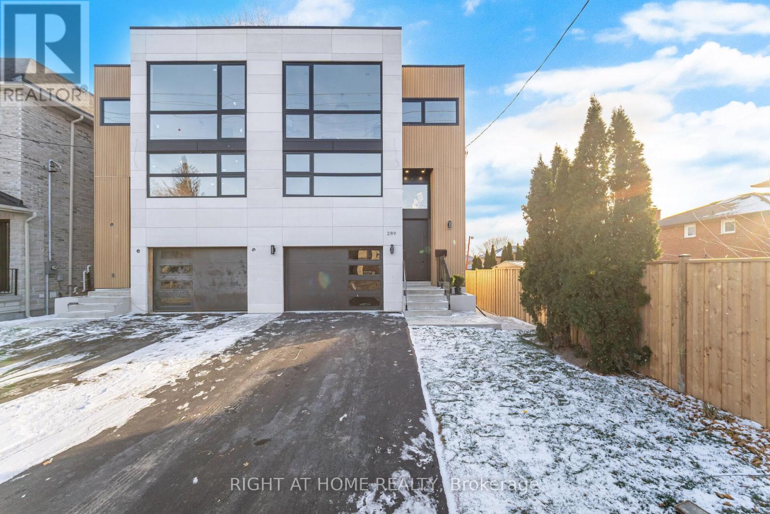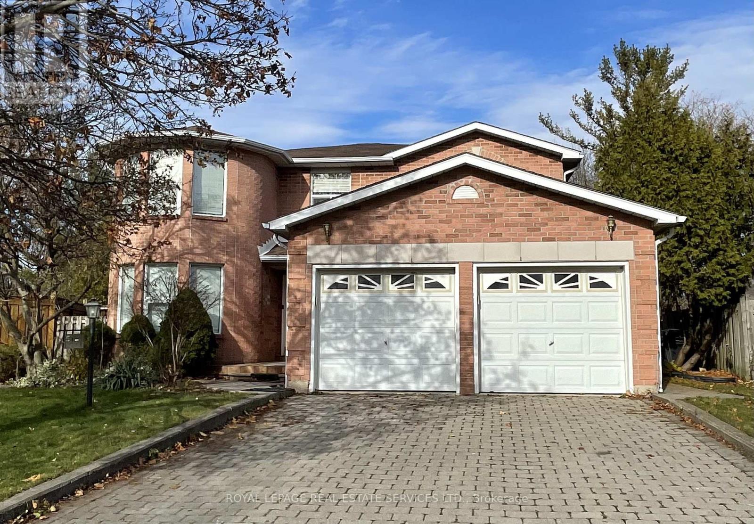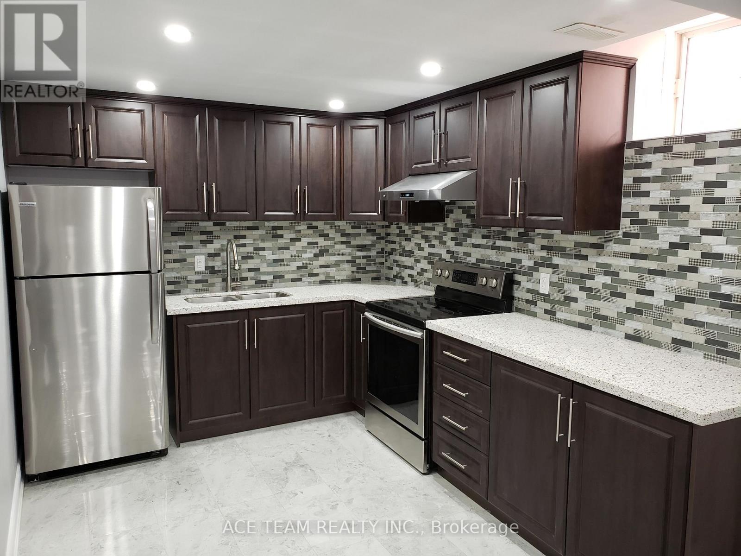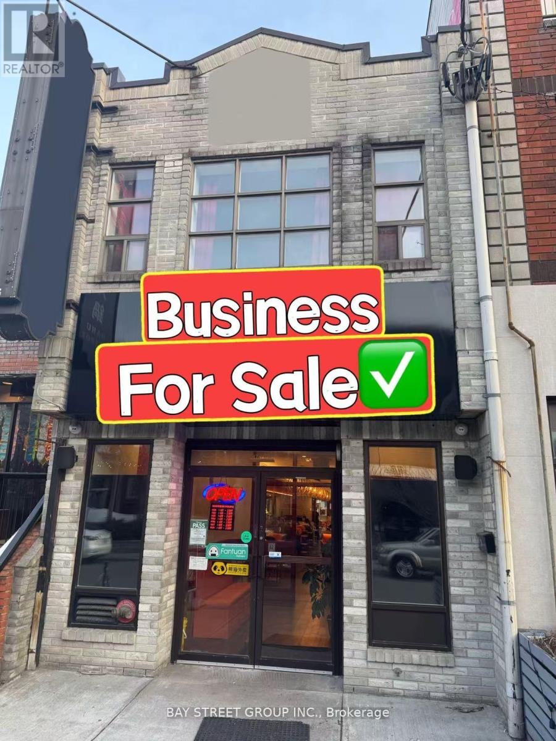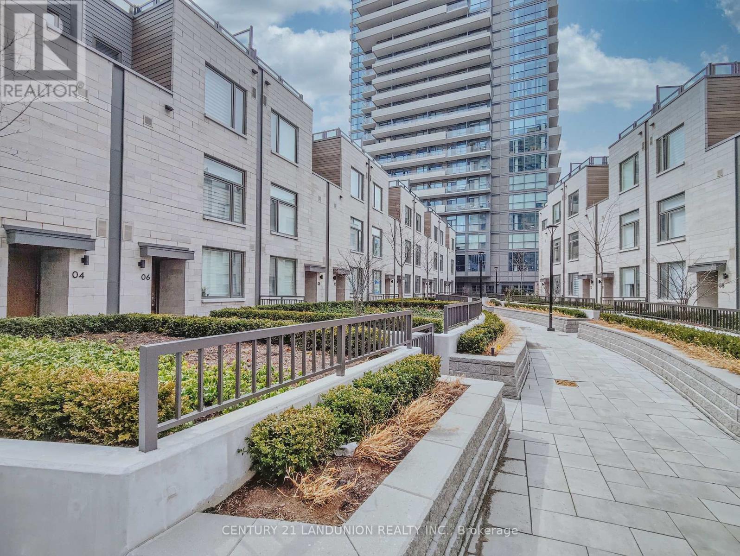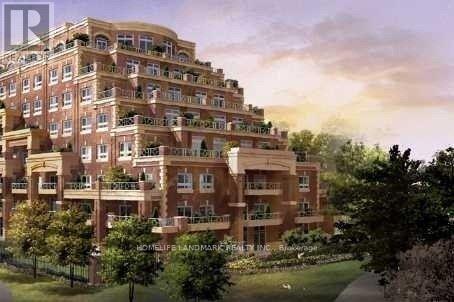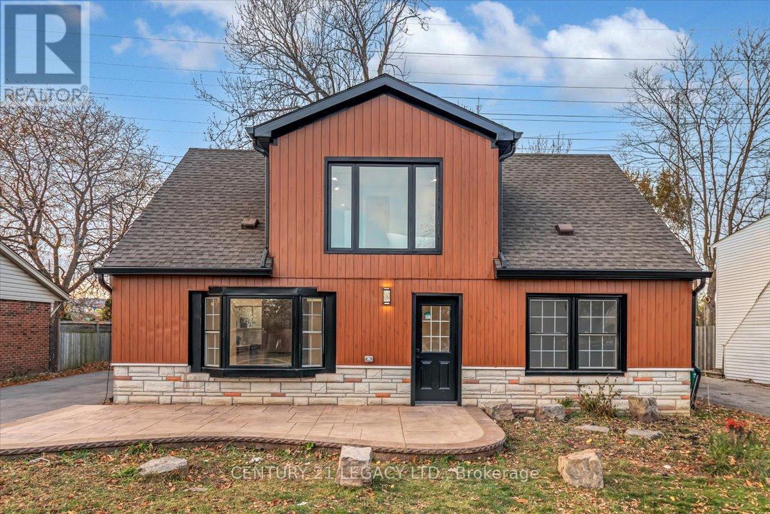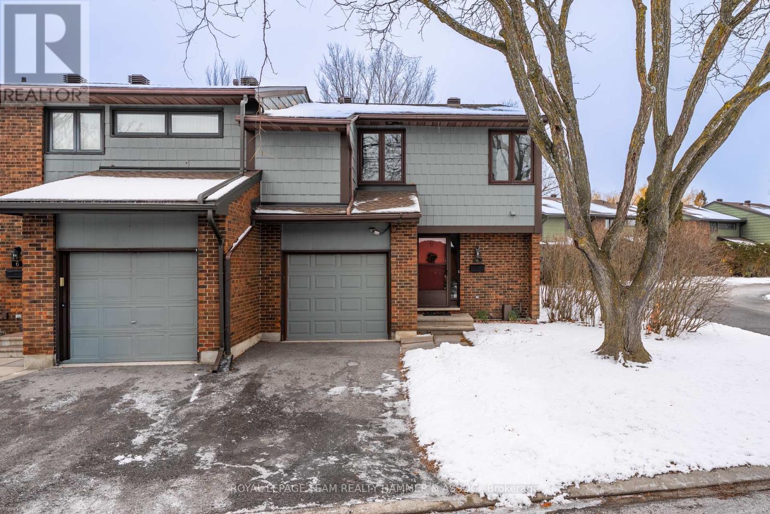B - 527 South Street
London East, Ontario
Warehouse/Showroom, West of Adelaide on South Street. 4,210 SF with 10 high ceilings. Currently has 2 Overhead Doors & enclosed lockable compound. Please contact LA for all enquiries and offers. Zoning does not permit on-site manufacturing or automotive repair. (id:50886)
RE/MAX Advantage Realty Ltd.
1 - 696 Christopher Drive
Saugeen Shores, Ontario
3 Bedroom apartment available for rent immediately. This updated, carpet free apartment is located in a family friendly neighbourhood at 696 Christopher Drive. There are good sized closets in all the bedrooms, the hall and bathroom to keep you organized. Ample large windows allow in natural light that makes for a cheery and relaxing environment. Appliances included are fridge, stove, dishwasher, washer and dryer. Rent is $2400 a month and includes heat, electricity, water/sewer, snow removal and lawn cutting. The apartment has it's own separate entrance and a paved, double wide driveway that can accommodate 4 vehicles. Beautiful front and back yard areas to enjoy the outdoors. 1st & last, 1 year lease. (id:50886)
Century 21 In-Studio Realty Inc.
5520 North Street
Niagara Falls, Ontario
lot for lease zoned tourist commercial (id:50886)
Aria Realty
2108 - 3975 Grand Park Drive
Mississauga, Ontario
** One Parking And Locker Included ** Pinnacle Grand Park 2 - 2Bed Plus Den, Close To 900 Sq. Ft + Balcony * The Den Can Be Used As A Home Office * One Of The Most Desirable And Spacious Layout In The Building. Luxury Finishes & Features. Building Is Loaded With Lifestyle Amenities, & In High Demand. Located Walk To Celebration Square, Square One, Public Library, Ymca, Public Transit, Hwy, Restaurants & Much More. (id:50886)
Highland Realty
289 Valermo Drive
Toronto, Ontario
289 Valermo Drive is a custom-built semi located in one of Etobicoke's most desirable pockets, surrounded by newly built luxury homes - a neighborhood known for long-term value and strong market demand. Built by the owner with exceptional attention to detail, this home offers a level of craftsmanship rarely seen in semis. Enjoy 12feet floor-to-ceiling windows that bring in an abundance of natural light, heated floors in the washroom, oversized rooms, and a smart open-concept layout with a modern, functional design. The main floor is bright and inviting, featuring a custom-designed kitchen with built-in appliances and a spacious living area ideal for everyday living and entertaining. Upstairs, large bedrooms and a comfortable primary suite provide the perfect family setup. The fully finished lower level adds significant extra space, offering a large family room that can easily function as a gym, home theatre, playroom, or additional bedroom - giving buyers flexibility to meet any lifestyle need. This home is an excellent fit for a new or growing family seeking a high-quality build in a safe, quiet, and upscale community. Close to top-rated schools, parks, transit, major highways, shopping, and the Etobicoke waterfront, the location checks every box. A rare opportunity to secure a light-filled, custom-built home in one of South Etobicoke's strongest investment areas. (id:50886)
Right At Home Realty
5171 Hidden Valley Court
Mississauga, Ontario
Absolutely stunning luxury home with a swimming pool and backing on to an expansive premium ravine conservation in one of Mississauga's most prestigious and quiet family friendly court locations-offering everything you could dream of in a home. This beautiful home offers four bedrooms plus one bedroom in the basement and six bathrooms, each bedroom featuring its own private ensuite which is a truly a rare find and a highly sought after and luxurious feature. This carpet-free executive residence features hardwood flooring throughout. The main level offers a grand sun filled foyer entrance, elegant formal living room with bay windows allowing bright natural light, a spacious dining room and a warm, inviting family room with a wood-burning fireplace overlooking the swimming pool and ravine. The spacious and bright kitchen offers generous wood cabinetry, granite counters and serene ravine views. The breakfast area walks out directly to the resort-style backyard featuring an in-ground swimming pool, wooden deck, cabana, brick BBQ smoker, and expansive ravine behind-perfect for entertaining or enjoying peaceful nature. A back gate provides convenient direct access to the ravine. The main level also offers a laundry and a powder room. The second level boasts four large and bright bedrooms with ensuite bathrooms which adds comfort and privacy for every family member. The grand master suite offers a spa-inspired four-piece ensuite with a relaxing jacuzzi tub, complemented by two walk-in closets. The finished basement with new flooring offers incredible additional living space with a wet bar, a kitchen pantry with a fridge, a spacious recreation room, a living room with a wood-burning fireplace and a new bathroom. Close to Parks, great schools, walking trails, Credit Valley hospital, Hwy 403, Streetsville & Erin Mills Go Stations, Square one shopping Center and Heartland. Ideal for families seeking a premium lifestyle in a quiet and upscale community. (id:50886)
Royal LePage Real Estate Services Ltd.
Bsmt - 64 Valleyway Drive
Brampton, Ontario
2 Bedroom Legal Basement Apartment Available For Rent In Brampton. Located In Sought After Williams Parkway And James Potter Area Of Brampton, The Apartment Is Built With Care For A Caring Small Family To Call It A Home. This Beautifully Built Basement Apartment Boasts Of 2 Spacious Bedrooms And 1 Modern Bathroom, A Very Modern Upgraded Kitchen With Stainless Steel Appliances, Granite Countertop And Ceramic Backsplash & Upgraded Laminate Flooring (No Carpet). Two Tandem Driveway Parking spots Included. ** Utilities Included **Please be careful of scammers who are posting properties with low rent. Don't contact the landlord directly, contact your Realtor and save yourself.** (id:50886)
Ace Team Realty Inc.
47 Baldwin Street
Toronto, Ontario
High Demand Location. Lots Of Traffic And Easy To Convert To Other Cuisine. Fully Equipped Kitchen In The Basement. Spacious Dining Area On The Main & 2nd Floor Can Serve Over 80 Guests With LLBO. Fully Updated Power 600V/600A. Back Door Access For Easy Delivery. Excellent Foot & Vehicular Traffic. Steps To Uoft, Ocad, Ago, Hospitals, Boutique Stores, Bars & Condos. **EXTRAS** Rent $15,377/ Monthly (Include Tmi , Hst ), Lease Term Till March 31, 2028 With Another 5 Years Renewal. (id:50886)
Bay Street Group Inc.
14 - 270 Davenport Road
Toronto, Ontario
Executive Style 3 Br 3 Bath Townhouse In Yorkville Annex Area. Soaring 10Ft Ceilings On Main & 9Ft On The Other Levels. Wood Floors Throughout. Chef's Kitchen With Stainless Steel Appliances, Quartz Countertop, Ample Cabinet Space. Oversized Primary Retreat W His/Hers Closets & 4 Piece Ensuite Bath. Brs Well Appointed W Large Closet Spaces. Private Rooftop Terrace W Gas Hookup For Entertaining. Ensuite Laundry. Minutes To Uoft, Rom, And Restaurants. Ttc Transit At Doorstep. (id:50886)
Century 21 Landunion Realty Inc.
413 - 21 Burkebrook Place
Toronto, Ontario
High End Luxury Condo With 2 Storey Lobby*Large Bedroom+Small Den With 2 Baths*Parking & Locker Included*780Sf+270Sf Private Terrace With Gas Bbq Hook-Up*24 Hrs Security*Amenities: Indoor Pool, Sauna, Exercise Rm, Guest Suites, Theatre Rm, Meeting Rm, And More*Walking Distance To Sunnybrook Hospital, Shops, Park, Buses*Perfect For Professionals And Scholars*Over 50 Underground Visitor Parkings (id:50886)
Homelife Landmark Realty Inc.
2027 Churchill Avenue
Burlington, Ontario
This stunning newly renovated home offers 4 bedrooms and 2 beautifully updated washrooms giving you a spa like feel, making it ideal for families of all sizes. Enjoy quiet evenings by the fireplace, cook in the gorgeous upgraded kitchen with tons of storage and a pantry, and take advantage of the expansive backyard-a rare find on such a generous lot. Every detail has been thoughtfully chosen to create a bright, welcoming, and stylish place to call home. Along with the upgraded finishes the house has brand new electrical, plumbing, HVAC central heating and air conditioning and new landscaping to enhance the cur appeal. The location is prime with immediate 403 highway access, Costco & other shopping stores mins away and Burlington down town only 10m by car. (id:50886)
Century 21 Legacy Ltd.
8 Chisholm Court
Ottawa, Ontario
8 Chisholm Court, a beautifully updated and move-in-ready 4-bedroom, 3-bath end-unit townhome on a desirable corner lot in the heart of Beaverbrook, Kanata. Bright, spacious, and thoughtfully redesigned, this home offers a smart layout with stylish updates throughout.The main floor features a wide foyer leading to a stunning renovated kitchen with melamine countertops, sleek cabinetry, and abundant natural light. The open-concept living and dining areas provide the perfect flow for everyday living and entertaining, enhanced by brand-new luxury vinyl FLOORING (2025), fresh PAINT (2025), updated POT LIGHTS (2025), and a modern powder bath. A major highlight of this home is the conversion from baseboard heating to forced air, a rare and highly valued upgrade in this community, offering enhanced comfort and efficiency. Upstairs, the spacious primary suite boasts a walk-in closet and private 3-piece ensuite. Three additional generously sized bedrooms each include ample closet space and share a beautifully updated full bathroom, offering comfort and convenience for the whole family.The finished lower level extends the living space with a large recreation room, laundry area, and excellent storage. Step outside to your private backyard oasis with no rear neighbours, creating the ideal setting for summer BBQs, playtime, or relaxing in the sun with full privacy.Located in the sought-after Beaverbrook/Kanata North area, this home offers unmatched access to countless parks, playgrounds, and walking/biking trails, including the Trans Canada Trail. Minutes from Kanata Centrum and Hazeldean Mall with shops, restaurants, cinemas, and groceries close by. Pets are welcome - this condo has no pet restrictions, adding flexibility and peace of mind for animal lovers. With its rare forced-air upgrade, stylish renovations, and prime location, 8 Chisholm Court delivers comfort, convenience, and a move-in-ready lifestyle you'll love coming home to. (id:50886)
Royal LePage Team Realty Hammer & Assoc.

