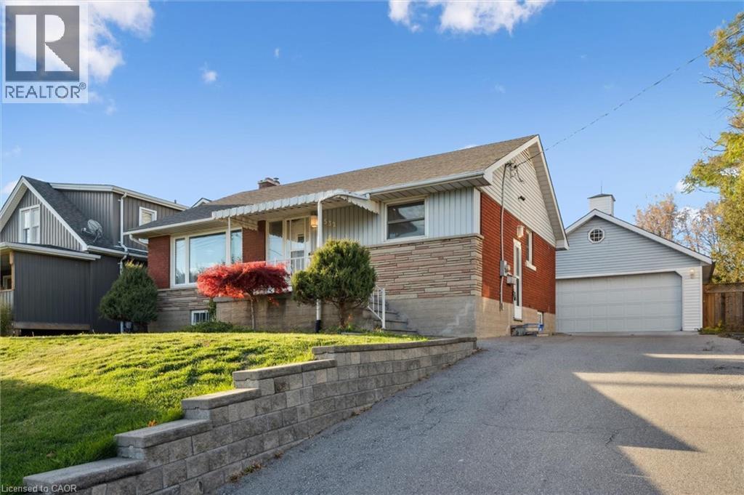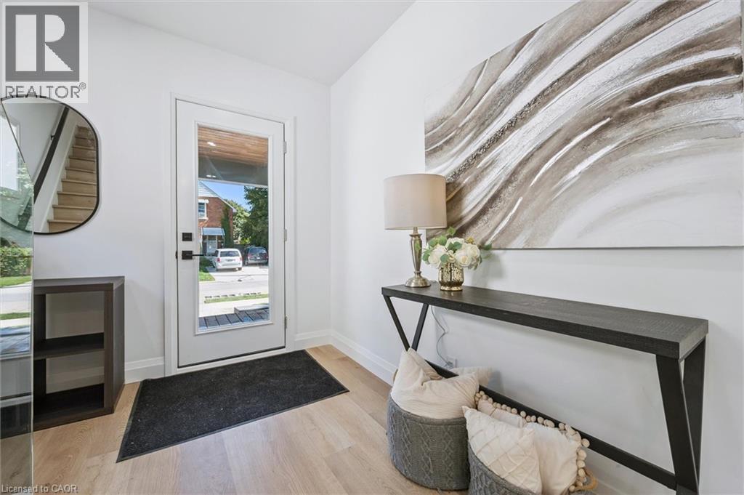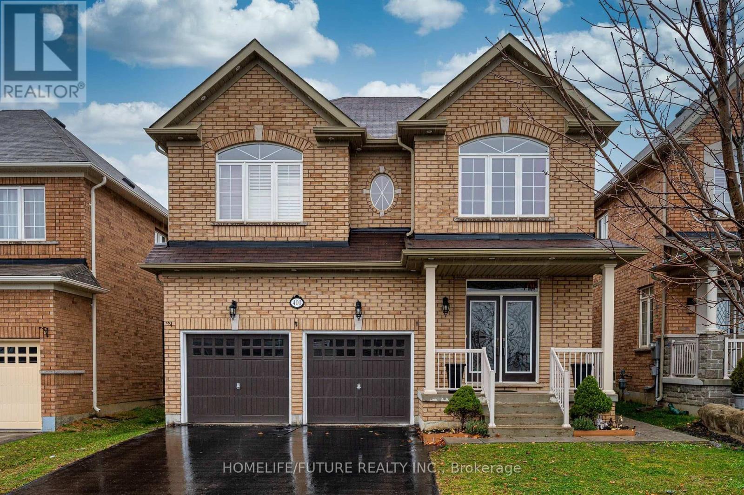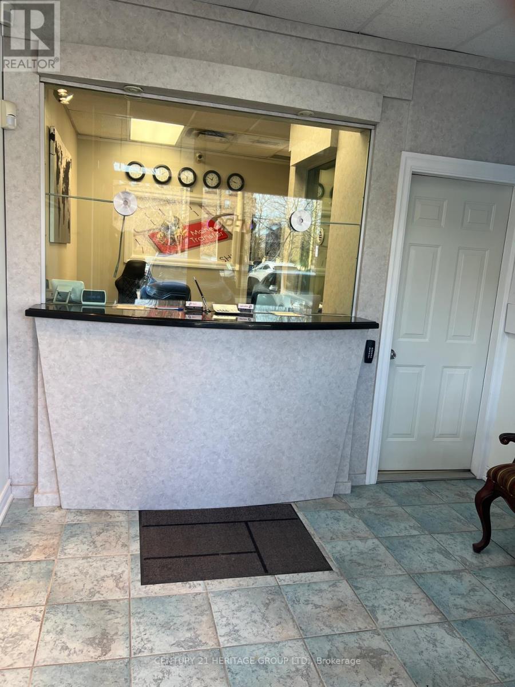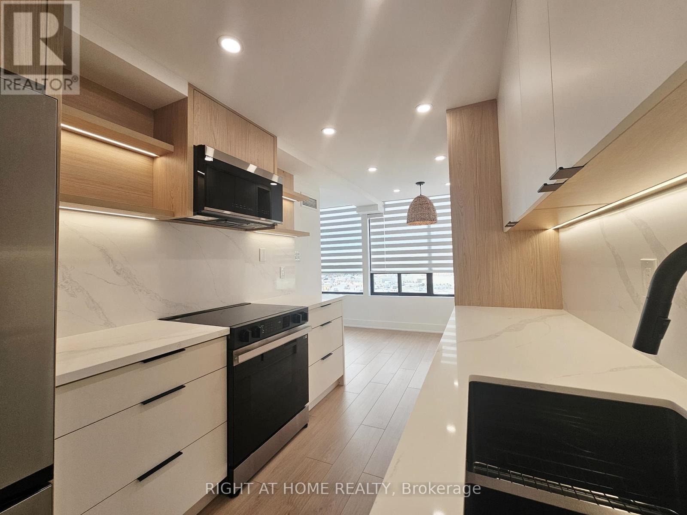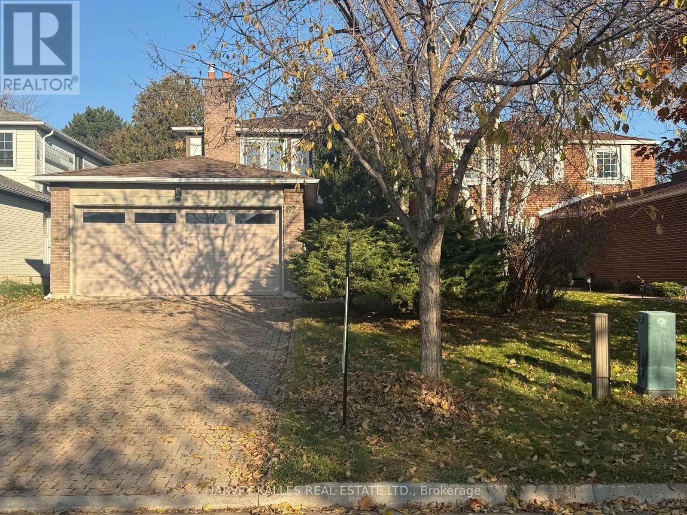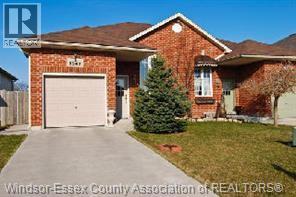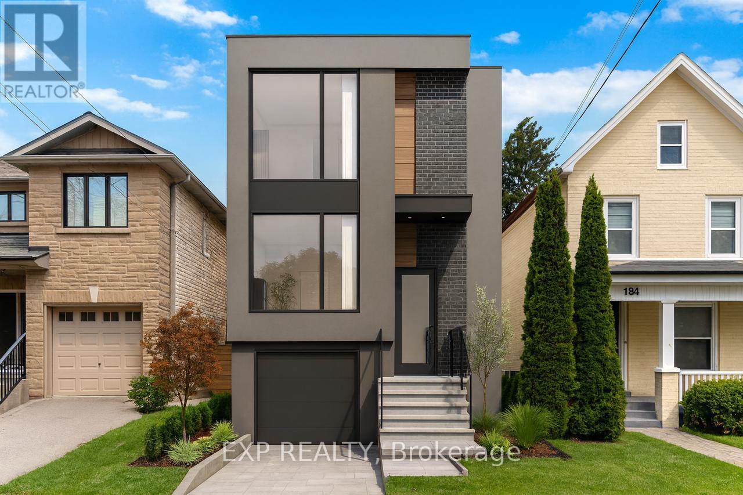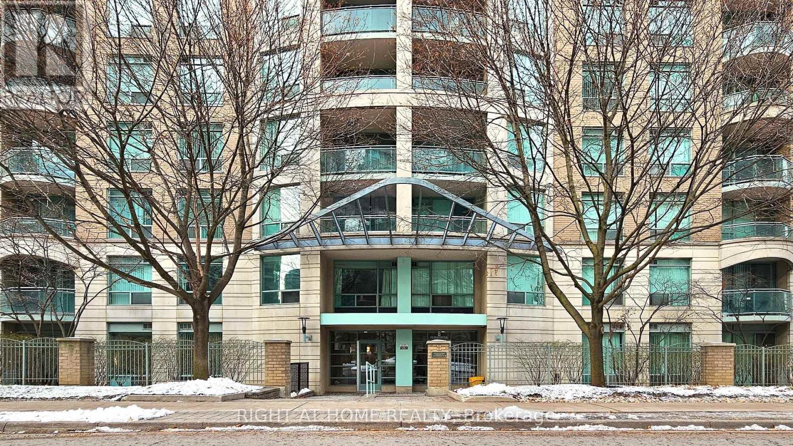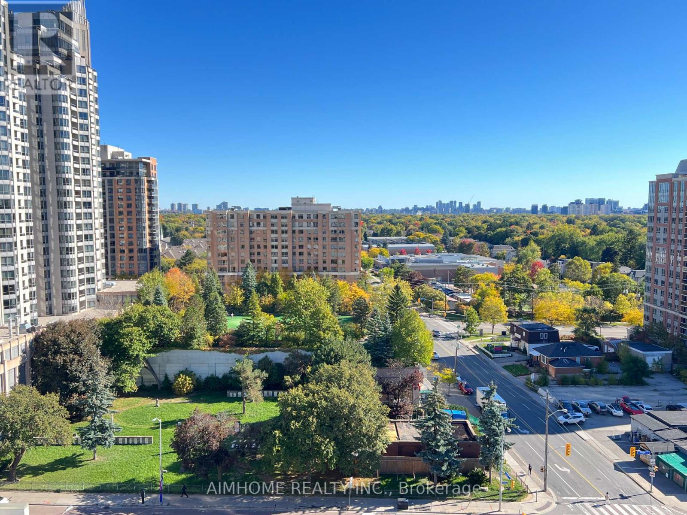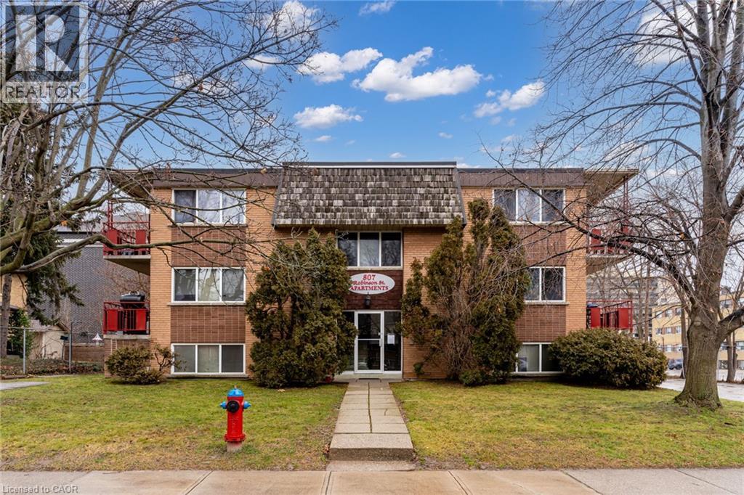532 Victoria Street S
Kitchener, Ontario
Welcome to this well-cared-for bungalow nestled on a deep lot in a desirable Kitchener neighbourhood. Offering timeless appeal and solid construction, this home features a traditional layout with 3 bedrooms, 2 bathrooms, and an abundance of natural light throughout. The main floor provides a warm and inviting living space, while the side entrance to the finished basement adds excellent potential for an in-law suite, home office, or rental opportunity. The double car garage and extended driveway provide ample parking and storage options. Whether you’re looking to move in, renovate, or invest, this home offers endless possibilities on a generous lot in a quiet, family-friendly area close to parks, schools, shopping, and transit. Furnace (2020), A/C (2020), Roof (2019) (id:50886)
RE/MAX Twin City Realty Inc.
66 Trinity Street
Stratford, Ontario
Step into this beautifully renovated 3-bedroom, 2-bathroom home offering over 1300 sqft of thoughtfully designed living space. Boasting luxurious finishes throughout, this turn-key home features durable vinyl flooring, sleek quartz countertops, and brand new appliances that blend style and functionality. The bright and airy main floor includes a spacious living room accented by a stylish barn door, and a versatile flex room just off the kitchen—perfect for a home office, playroom, or mudroom—with direct access to a new deck and a deep, fully fenced backyard, ideal for entertaining or relaxing outdoors. Upstairs, the main bath is a true retreat with a double vanity, elegant fixtures, and a large walk-in glass shower. The modern glass railing adds an open, contemporary feel to the staircase and upper level. Downstairs, the partially finished basement provides additional living space—great for a rec room, gym, or guest area. Located in one of Stratford’s most desirable neighbourhoods, this home blends timeless charm with modern updates—move in and enjoy! Renovations (2024-2025) (id:50886)
RE/MAX Twin City Realty Inc.
(Bsmt) - 400 Grand Trunk Avenue
Vaughan, Ontario
Astonishing new renovated spacious 2 bedroom basement with an amazing open layout concept, has 2 washrooms and its own separate entrance. Access to a family friendly quiet neighbourhood with parks, schools, and amenities nearby. The perfect place to live for anyone with its homely and calming ambience providing the utmost comfort, design details and touches were given an extensive amount of thought and care making it the perfect place to live in. Location is between Rutherford and Major Mack intersecting at Dufferin, access to Go-Train, Highways, Groceries, Shopping, and Restaurants. Access to Go Train, hwys, and shopping amenities. Non-Smoker. (id:50886)
Homelife/future Realty Inc.
B23 - 7378 Yonge Street
Vaughan, Ontario
Custom-Built Design for a Currency Exchange, Fully renovated: new flooring, fresh paint, upgraded lighting, Protected Room with a separate secure door, Bullet-resistant glass, Professional anti-theft safe, Two window intercom speaker systems, New cabinetry with ample filing space, Sink with hot and cold water, Refrigerator and microwave, Two LCD TVs, Complete CCTV surveillance system, Secured back door with access to the office area, Two phone lines, Desk and chair set, Employee time-tracking device, Attractive lease rate with renewal option $2663.1 monthly (id:50886)
Century 21 Heritage Group Ltd.
512 - 7460 Bathurst Street
Vaughan, Ontario
Welcome to this Professionally Designed and Fully Renovated Masterpiece in the Heart of Thornhill! This bright and spacious 2-bedroom, 2-bathroom suite offers an elevated living experience with a beautifully executed open-concept layout. The condo features trending floors throughout, smooth floating ceilings accented with LED rope lighting and pot lights, and custom built-in closets that add both style and functionality. The generous dining area includes a striking designer feature wall ideal for showcasing your best art, while the bright living room is enhanced with a custom built-in TV cabinet, a wall-mount plate surrounded by LED lighting, and an integrated office/den space that seamlessly extends the living area.The stunning Chef's kitchen is designed for both cooking and entertaining, complete with modern cabinetry, stainless steel appliances, quartz countertops, a stylish backsplash, and a separate breakfast area. The fully upgraded primary bedroom offers "His & Hers" closets and a luxurious 4-piece ensuite with a glass shower. The spacious second bedroom includes a custom double closet, and the suite is further enhanced by an ensuite laundry room, LED mirrors, upgraded plumbing fixtures, and custom zebra blinds.Located within walking distance to places of worship, pharmacies, Promenade Mall, the bus terminal, library, parks, schools, and grocery stores, the convenience is unparalleled. Residents enjoy a full range of amenities, including a gated entrance with 24-hour security, an outdoor pool, a fitness room, tennis and pickleball courts, a racquetball and squash court, a sauna, party, meeting, and recreation rooms, guest suites, and an upcoming concierge service. The lobby and hallways have all been recently remodeled and renovated, adding to the building's fresh and modern appeal. The monthly maintenance fee covers heat, hydro, water, cable, central air conditioning, internet, and an alarm system, offering exceptional value and effortless living. (id:50886)
Right At Home Realty
62 Dersingham Crescent
Markham, Ontario
AAA location in the highly sought-after German Mills community. This home offers a bright and spacious living and dining area with a walk-out to the backyard, plus an eat-in kitchen perfect for family meals. The main floor features hardwood flooring, while the upper level has brand-new carpet for added comfort. Upstairs you'll find four bright, airy bedrooms filled with natural light all day. The primary bedroom includes its own private ensuite bathroom. The fully finished basement includes two additional rooms that can be used as bedrooms, a home office, gym, or guest space. Gas forced air heating and central air conditioning ensure year-round comfort. Outside, the property sits on a generous lot with a large driveway offering ample parking. Surrounded by mature parks and ravines, the home is steps to top-rated schools including German Mills PS, Thornlea SS, and St. Michael Catholic Academy. Conveniently close to shops, restaurants, and major amenities. Commuting is effortless with quick access to Highway 407, Highway 404, and transit. Book your showing today and make this wonderful property your next home. ** This is a linked property.** (id:50886)
Harvey Kalles Real Estate Ltd.
1567 Heatherglen
Tecumseh, Ontario
Fantastic Tecumseh location close to all amenities and roadways. Close to schools and shopping! This gorgeous updated main floor semi is now for lease starting December 1, 2025. Main floor unit includes 2 bedrooms with good sized closets, hardwood and ceramic flooring throughout. Large eat-in kitchen. One car garage and impressive spacious foyer. $2500 plus utilities. First/last months rent and credit check required. (id:50886)
Request Realty Inc.
2 Hetherington Drive
Clarington, Ontario
Welcome to your forever home! Situated in a premium pie-shaped lot, fronting on a cul-de-sac while backing on to a Ravine with Bowmanville Creek. Enter into a spacious foyer which invites you to the family room with a fireplace to kick your feet up or walk-out to deck. Take a few steps up to enjoy bright and airy living/dinning space, paired with an open concept chef's kitchen. The heart of the home offers versatile cooking, as you have access to the deck for barbacue, while providing an ample amount of coutnertop/cabinetry space with an integrated cutting board. It is also ideal for hosting with a pass through to family room and breakfast bar area for your guests to enjoy. The backyard offers a resort like feel, with scenic views, featuring a multi-tiered deck and pool that are excellent for entertaining and relaxing outdoors. Key direct garage access from the inside and out offers added convinence. The upper level offers generous sized rooms with en-suite access for the primary and a large four piece restroom. The lower level offers flexibility with a space for recreation, and a office/bedroom with walk-out access to a patio. Located minutes away from highway 401 and future Bowmanville Go Station, this home offers both tranquility and convinience. Schools, shops, parks, and trails are nearby making it an ideal retreat for families who value privacy, space and the outdoors. (id:50886)
Right At Home Realty
132 Barrington Avenue
Toronto, Ontario
Welcome to 132 Barrington Avenue, a fully detached bungalow on a deep 25 x 146.66 ft lot in one of East York's most connected and fast-growing neighbourhoods. Rare lot depth offers multiple future possibilities: custom new build, rear addition, garden suite, or converting the existing home into a full two-storey design. Strong value upside for builders, investors, or end users.The home is freshly painted and move-in ready, featuring an enclosed front porch, bright kitchen with pantry, two full bathrooms, and upgraded electrical with all knob-and-tube wiring removed. A separate side entrance leads to a finished basement apartment (one-bedroom + 3-pc bath) currently rented at $1,500/month, with tenant open to vacating January 2026 - ideal for mortgage support or multi-generational living.Private driveway with garage, fully fenced backyard, and walking access to GO, Main Subway, parks, great schools, Danforth shops, and quick DVP connection. Minutes from the waterfront and key amenities.A solid home with income, in a prime location, set on a lot with exceptional redevelopment potential. The Front Custom Photo Is For Illustrative Purposes Only. (id:50886)
Exp Realty
105 - 8 Pemberton Avenue
Toronto, Ontario
Live in the heart of North York's designated Major Transit Station Area at the prestigious Park Palace Condominiums. This location offers the ultimate in urban connectivity with direct underground access from the P1 level to Finch Station-your gateway to the TTC Subway, GO Bus, and Viva/YRT lines. Say goodbye to commuting stress; you are steps from the platform without ever stepping out into the rain or snow! This unit features a smart, space-maximizing layout designed for modern urban living. The bright living area boasts large south-facing windows with the view of trees providing additional privacy, while the dedicated sleeping quarters are thoughtfully tucked away to create a cozy, dark sanctuary perfect for restful sleep. The design offers a seamless flow between living and sleeping areas, making the suite feel airy and spacious. ALL UTILITIES Included: Hydro, Heat and Water are covered. LOCKER & PARKING: 1 Storage Locker included. *1 Underground Parking Space available for rent*. PRIME LOCATION: Steps to major banks, grocery stores, cafes, and diverse dining options along Yonge Street. BUILDING AMENITIES: 24-Hr Concierge, Exercise Room and Visitor Parking. SHORT-TERM LEASE MAY BE CONSIDERED. A perfect "urban launchpad" for professionals or newcomers seeking immediate transit access. Book your showing today! (id:50886)
Right At Home Realty
1602 - 75 Canterbury Place
Toronto, Ontario
Great Location! Luxurious Furnished Ready To Move In 2Br, 2 Baths Suite In Desired Yonge/Finch, Suite Is 769 Sqft. 9 Foot Ceiling, Laminated Floor Thru Out. Steps To Shopping, Restaurants, Subway, Ttc, Go-Station, 24Hr Supermarket, Many Restaurants, Central Library. Amazing Amenities: 24 Hours Concierge. Outdoor Bbq And Garden Area. 1 Parking Included. (id:50886)
Aimhome Realty Inc.
807 Robinson Street Unit# B
Burlington, Ontario
Looking for an affordable 1 bedroom downtown? This freshly renovated corner apartment has a living room, bedroom, plus a large eat in kitchen that’s perfect for cooking and entertaining. Bright windows bring in loads of natural light, and the quiet little street keeps things peaceful while still being steps from restaurants, the GO Train, shopping, and highway access. Updates include flooring, doors, hardware, cabinets, light fixtures, receptacles, switches, and paint—just move in and enjoy. Parking, heat, and maintenance are included, along with a great landlord. First/last, credit check, and references required. Available October 1. (id:50886)
Royal LePage Burloak Real Estate Services

