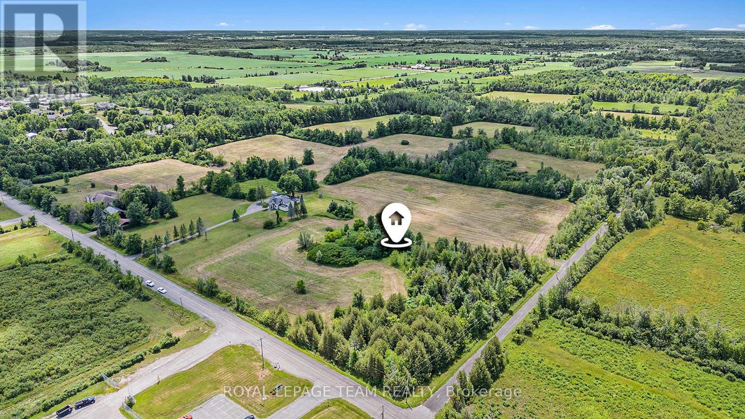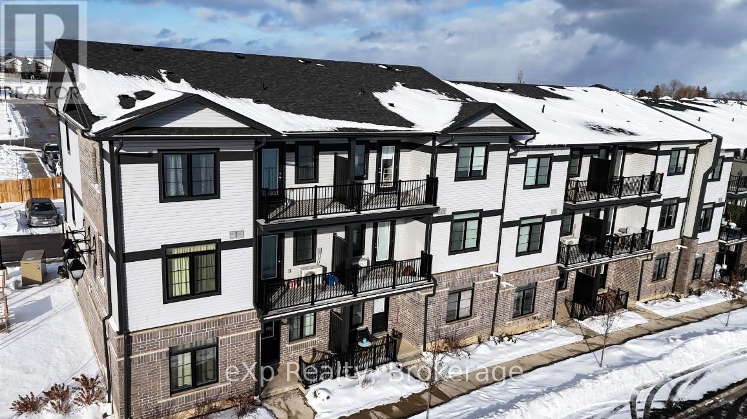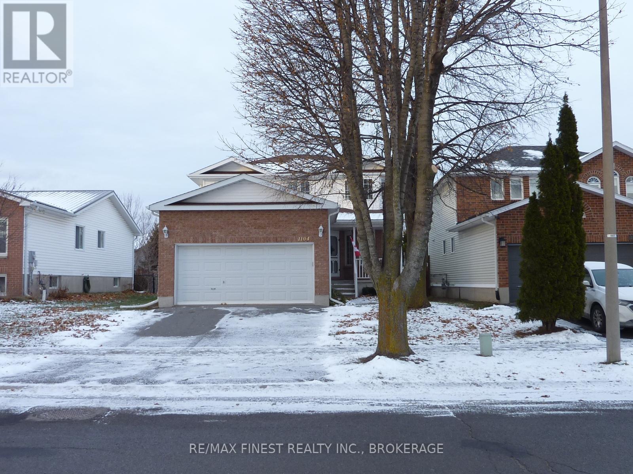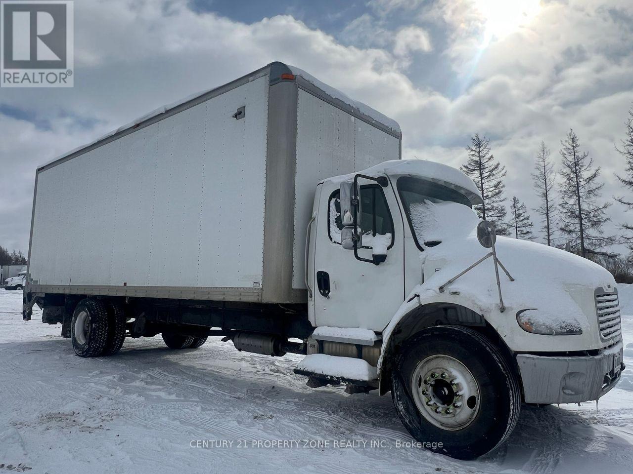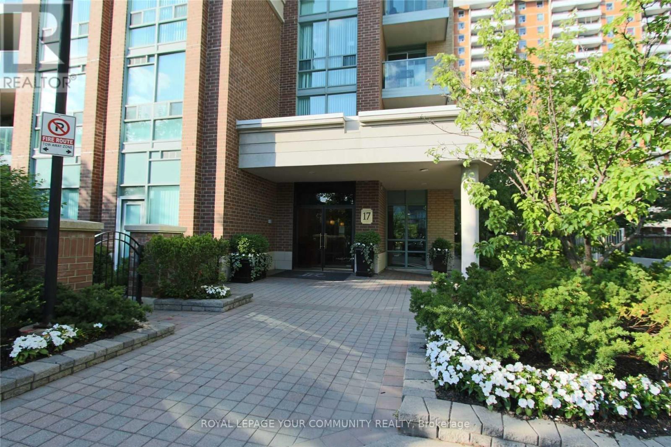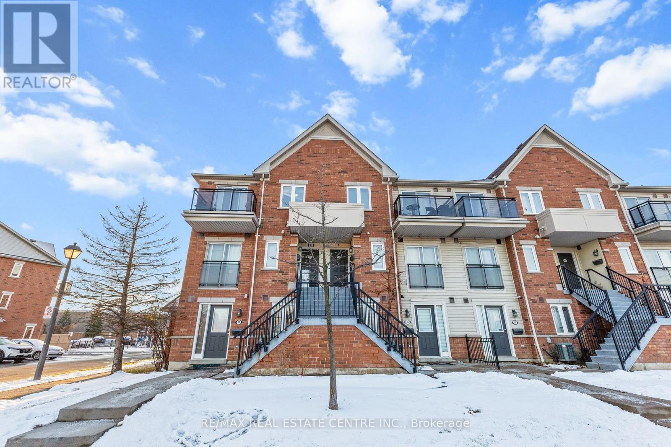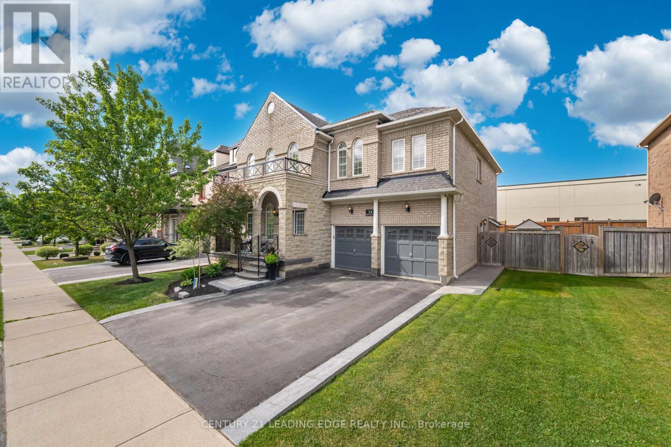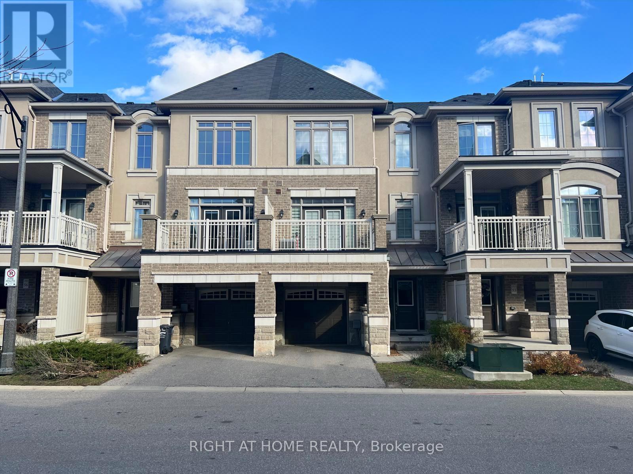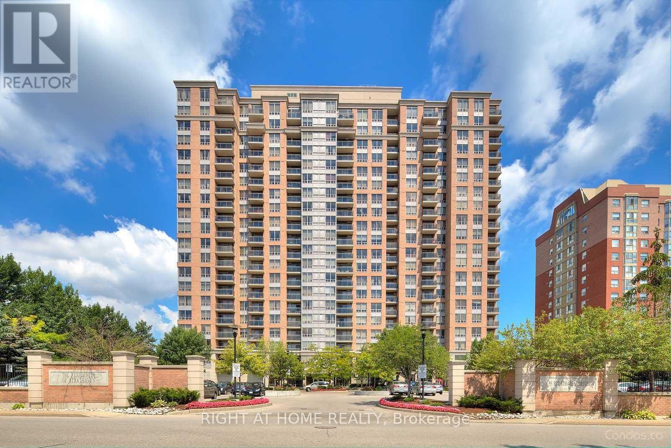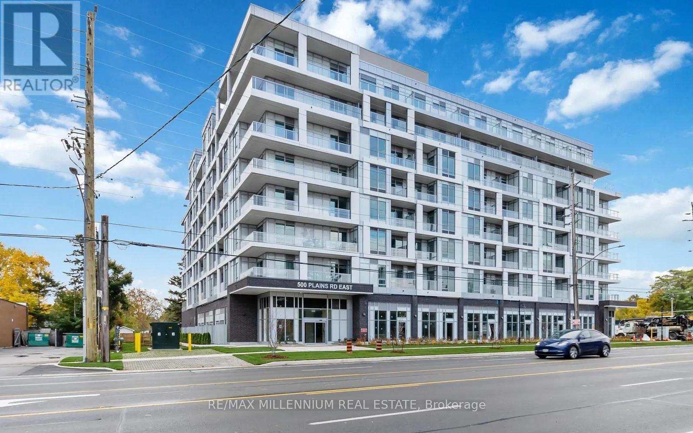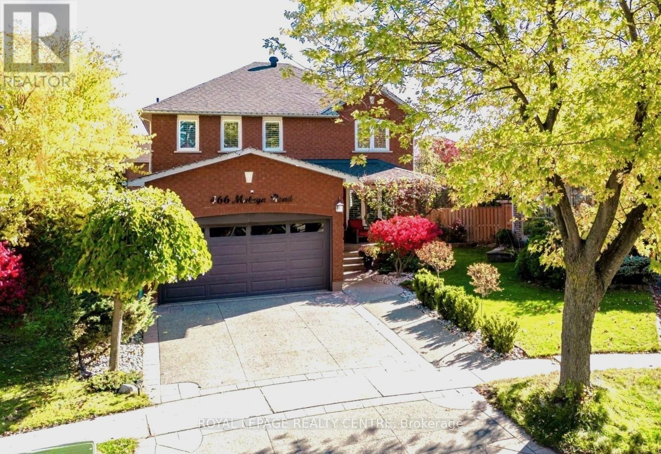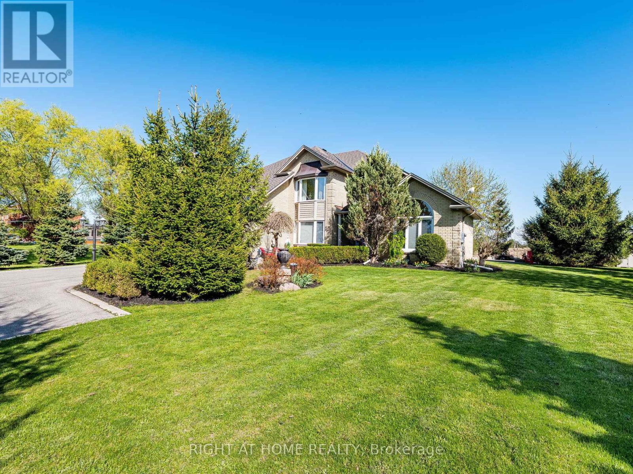0000 Scrivens Drive S
Ottawa, Ontario
Rare opportunity of 62 acres!-quiet unspoiled tract of land on Scrivens Dr-Rural zoning-Estate lot subdivision to the South-Fine homes are adjacent along paved road which has residential,local traffic.Idyllic rural setting with frontage on two roads.May be future potential for development.Scattered woods and open meadows await your ideas! No viewings /entry without an appointment please.Trans Northern Pipeline easement across S/W corner of land (id:50886)
Royal LePage Team Realty
96 Oat Lane
Kitchener, Ontario
Available from December 16th! Welcome home to a bright and spacious multi-level end-unit townhome with sweeping views from two private walkout balconies. Located in the heart of Wallaceton in Huron Village, this is a community that perfectly balances urban convenience with a warm, neighbourhood feel-parks, trails, shopping, and everyday essentials are all just moments away. This modern Turquoise Urban Town model by Fusion Homes offers thoughtful design and premium finishes throughout. The main living space flows seamlessly to a generous balcony, ideal for morning coffee or evening wind-downs. Upstairs, you'll find two well-appointed bedrooms, including a primary retreat with its own private balcony, a 3-piece ensuite, and a 4-piece family bathroom. A convenient stacked laundry set is located on the bedroom level for effortless day-to-day living. Step outside and you're immediately immersed in one of Kitchener's most desirable master-planned communities. Backing directly on to the park! Enjoy peaceful trails and green spaces, explore local boutiques and cafés, or take advantage of the sports fields, splash pad, and recreational amenities at RBJ Schlegel Park directly across the street. A brand-new elementary school is also coming to the neighbourhood, making this an ideal place to settle in and grow. With your parking spot right at your door and quick access to Highway 401 and Highway 7/8, this location is as practical as it is inviting. Wallaceton offers the best of both worlds-connected city living in a setting that truly feels like home. Retail plaza is also just steps away which contains Starbucks, Longo's Super Market, Shoppers Drug Mart, and much more! (id:50886)
1104 Acadia Drive
Kingston, Ontario
If you are looking for a true Westpark gem, look no further; here it is. This customized Virgil Marques home offers fabulous living, with all the features you want, at a great price. It all starts with the main living space. A wonderful island kitchen with newer high-quality appliances that is open to the eating area and family room with gas fireplace. Opposite that is a separate enclosed living - dining room for the formal side of life. Bedrooms bathrooms and basement are perfect for family living. Add a rear yard with deck and landscaped privacy for the summer months. The home has enjoyed meticulous care and upgrades. The original owners want new owners to see all the features they will benefit from, so please ask for the list. At 1104 Acadia Drive the phase better than new truly applies. Come see for yourself. (id:50886)
RE/MAX Finest Realty Inc.
16 Sweet Clover Crescent
Brampton, Ontario
Profitable Moving Company for Sale - Turnkey Business Opportunity!?Established, reputable moving company with fantastic Google reviews and a strong repeat clientbase having no territory limit. Sale includes 2 fully equipped 26' trucks, moving accessories,a professional website, and a trusted brand presence in the community.This is a non-franchise operation with proven profitability and room for growth. Seller willingto provide training and experienced staff to ensure a smooth transition for the buyer. Aperfect opportunity for someone looking to own an established service business with solidoperations and loyal clientele. Complete financials to qualified buyers only. ***Property NotIncluded - Business Sale Only (id:50886)
Century 21 Property Zone Realty Inc.
816 - 17 Michael Power Place
Toronto, Ontario
1 Bedroom Suite In Luxurious Port Royal Place ! Utilities Included And 24 Hour Gated Security! This Islington Village Condo Offers A Great Open Concept Layout And A Large Bedroom. Steps To Park, Public Transit , Subway, Go Train, Restaurants, The Kingsway, Bloor West, Highways + Much More! Quiet And Intimate Low Rise Condo Provides Quick Access to Many Area Amenities.All Utilities Included Except Cable! Large Locker Close To Locker Door And Elevators, Underground Parking Near Elevators (id:50886)
Royal LePage Your Community Realty
33 - 4620 Guildwood Way
Mississauga, Ontario
Two owned parking spots set this home apart, offering rare convenience in Mississauga! Welcome to 4620 Guildwood Way, Suite 33 - a stylish 2-storey townhouse featuring 2 bedrooms and 2 washrooms. Enjoy the privacy of no neighbors upstairs, making this residence feel more like a house than a condo. Step onto your balcony and take in the stunning Mississauga skyline views, the perfect backdrop for morning coffee or evening relaxation. The location is unbeatable - minutes to Square One, highways, schools, parks, and transit, ensuring everything you need is right at your doorstep. This property combines prime location, thoughtful design, and exceptional value - ideal for professionals, families, or investors looking for a standout Mississauga address. (id:50886)
RE/MAX Real Estate Centre Inc.
34 Royal Links Circle
Brampton, Ontario
Welcome home. This beautiful property and the surrounding area is an example of the pride of home ownership. Immaculately well-kept, this home offers a total of six bedrooms, exquisite and classic finishes. Crown mouldings, high ceilings and no stucco on the first floor. A completely independent unit in the basement with top-of-the-line modern touches. The Basement separate entry was a builder addition. This home is not to be missed. The upstairs boasts four well-appointed bedrooms, a master en-suite, a Jack and Jill bathroom, and a hallway bathroom. As well as a bright and beautiful vaulted area overlooking the entrance. This home sits on an immaculate, extra-wide lot. Surrounded by equally meticulous neighbours, this street is among the most desirable areas to live in. (id:50886)
Century 21 Leading Edge Realty Inc.
54 - 2435 Greenwich Drive
Oakville, Ontario
Stunningly Upgraded and in Mint, Move-in Condition => This 3-Storey Freehold Townhome Impresses From the Moment you Arrive=> A Gorgeous Curb Appeal welcomes you to Exceptional Quality and Style Throughout => Located In Sought After & Desirable West Oak Trails Community => An Open Concept Floor Plan Creating an Inviting Ambiance Perfect for Both Relaxation & Entertaining => An Intimate Gourmet Kitchen Featuring Stainless Steel Appliances, Quartz Countertops, an Oversized Single-bowl Sink, an Upgraded Faucet, and a matching Quartz Backsplash => The Combined Living and Dining Rooms Provide an Inviting Open-Concept Space => a Double Door Walkout From the Dining Room to a Spacious Open B A L C O N Y => Two Upgraded Bathrooms => Hardwood Floors and Oak Staircase => Professionally Painted => Upgraded Electric Light Fixtures Conveniently Operated By Remote Controls => Newly Installed Zebra Blinds => Single Car G A R A G E with garage Entrance From Home => This Unit is Conveniently Located Just Steps Away from the Visitor's Parking => Close proximity to To Parks, Oakville Hospital, Schools, Shopping, Bronte GO & Easy Access To Hwy 407 & QEW => Be the First to Enjoy this Completely Renovated 10+ Townhome => Upgraded With all the Bells and Whistles ! (id:50886)
Right At Home Realty
1808 - 55 Strathaven Drive
Mississauga, Ontario
Absolutely Stunning & In Move-In Condition => Well Maintained Tridel Built Complex => Conveniently Located In The Heart Of Mississauga => Ideal For A First Time Buyer Or An Investor => Professionally Painted => Open Concept Layout With A Walkout To A Large Open Balcony => Sun-Drenched Unobstructed Panoramic Higher Floor View => Laminate Floors => Painted White Kitchen Cabinets => One Underground Parking Spot & One Storage Locker => Easy Access To Highways 401, 403, 410 & 407 => Close To Square One Mall & Shopping Plazas, Schools, Parks, Community Centre, Library & Restaurants => Direct Access To The Upcoming Hurontario Light Rail Transit (L.R.T.) & Public Transportation => Condo Fee Includes Heat, Hydro & Water => Affordable Luxury Living At Its Finest (id:50886)
Right At Home Realty
516 - 500 Plains Road
Burlington, Ontario
Experience modern condo living at The West Burlington's newest boutique residence! This stunning 1+Den suite offers a stylish open-concept layout, floor-to-ceiling windows, sleek kitchen with stainless steel appliances, and a versatile den ideal for a home office. Enjoy resort-style building amenities including a fitness centre, rooftop terrace with panoramic views, party room, concierge, and more. Conveniently located steps to transit, Aldershot GO, trendy cafes, restaurants, groceries, parks, and a short drive to the waterfront and RBG. The perfect blend of luxury, design, and lifestyle! (id:50886)
RE/MAX Millennium Real Estate
466 Malaga Road
Mississauga, Ontario
Discover this beautifully renovated and maintained executive home on a quiet tree lined street in the heart of Mississauga, just a short walk from Square One Shopping Centre. This home has everything you need - bright kitchen with quartz countertop, spacious home office, home gym and two custom made stone fireplaces to keep you evenings cozy and warm. The main level features a sophisticated open-concept design that seamlessly connects custom made kitchen to the great room, highlighted by a cozy wood burning fireplace. A spacious and private main floor office provides perfect dedicated space for remote work. Upstairs roomy bedrooms offer large closets. Spacious fully finished basement includes a dedicated exercise room. Step outside to a professionally designed and landscaped backyard sanctuary sitting on a large, extra wide corner lot. Relax or entertain on the spacious deck by wood burning stone outdoor fireplace, surrounded by trees, flowers and shrubs that provide added privacy. Vegetable garden ready to grow. Kept green by automated irrigation system and illuminated by nighttime lighting and potlights. Enjoy exceptional convenience, located minutes from top rated schools and all major highways. (id:50886)
Royal LePage Realty Centre
13250 Tenth Side Road
Halton Hills, Ontario
A Picture-Perfect Show-Stopping Curb Appeal => Stunning Upgrades, in Mint Condition & Move-in Ready => Home Sits on a Private .41 Acre Lot offering a Perfect Blend of Space & Seclusion for Outdoor Enjoyment and Everyday Living => Open-Concept 2,921 Sq. Ft. (MPAC), Seamlessly Blending Elegance, Functionality & Everyday Comfort => A Welcoming Grand 2 Storey Foyer Featuring a Graceful Flow into the Main Living Areas => Family Size Gourmet Kitchen with Granite Counters, Stainless Steel Appliances & Tumbled Marble Backsplash => Centre Island with a Sink & Wine Rack => Walkout from Breakfast Area to an Oversized Deck with a Hot Tub (in an "As is" Condition) => Formal Dining with Cathedral Ceiling Creating an Open, Elegant Atmosphere that's perfect for Hosting Special Gatherings => Sunken Living Room Offering an Intimate Cozy Setting => Master Bdrm with an Upgraded Ensuite, Complete with a Jacuzzi Tub for Ultimate Relaxation => Elegant Hardwood Floors & Upgraded Baseboards => Extensive Crown Moulding Enhancing the Home's Elegance => Interior & Exterior Pot Lights => Main Floor Office with French Doors offering a Perfect Blend of Privacy & Elegance for your Workspace => Main Floor Family Room with Fireplace Creating a Warm and Inviting space => Professionally Fully Finished BSMT with a Rec Rm, Custom Built Wet Bar/Kit, 5th BDRM & 3 Piece Bathroom Perfect as an IN - LAW SUITE for a growing Family => Laundry Room with Garage Access & Side Door entry from the side yard => A Serene Private Backyard featuring an Oversized Deck that Flows into an Elegant Interlock Seating Area, Complete with an Inviting Firepit and a Tranquil Pond - Perfect for Entertaining & Relaxation => Extended Double Driveway with Ample Space for Ten Cars - Designed for Multi-Vehicle Family & Guest Parking => Perfectly situated Just Minutes Away from the Premium Outlet Mall Offering Convenient Access to a Wide Array of Retail Shops => A Home With Exceptional Value => Showcasing True pride of Ownership (id:50886)
Right At Home Realty

