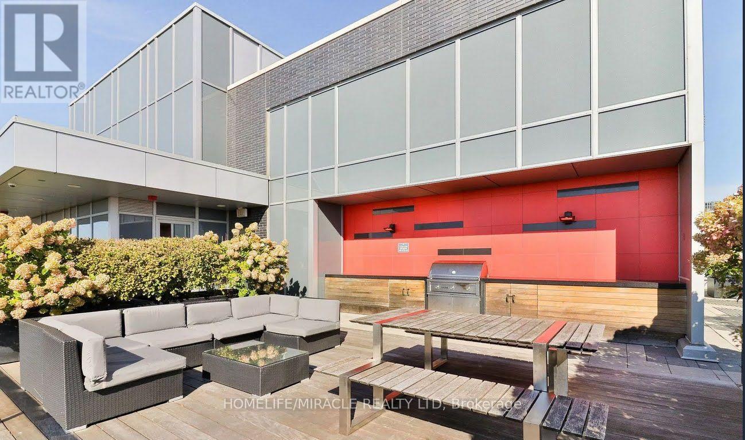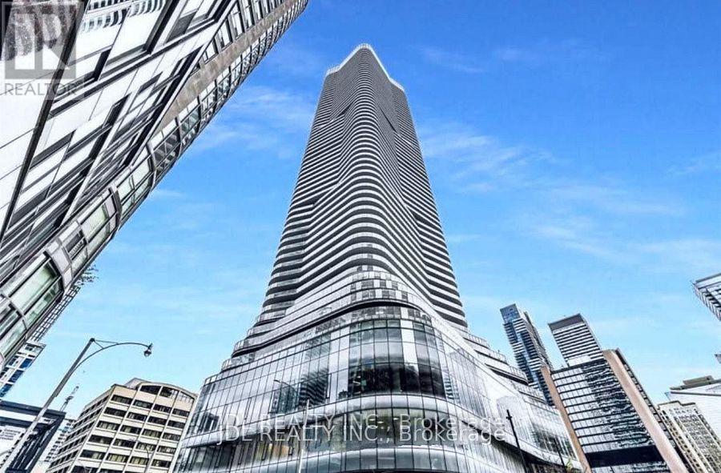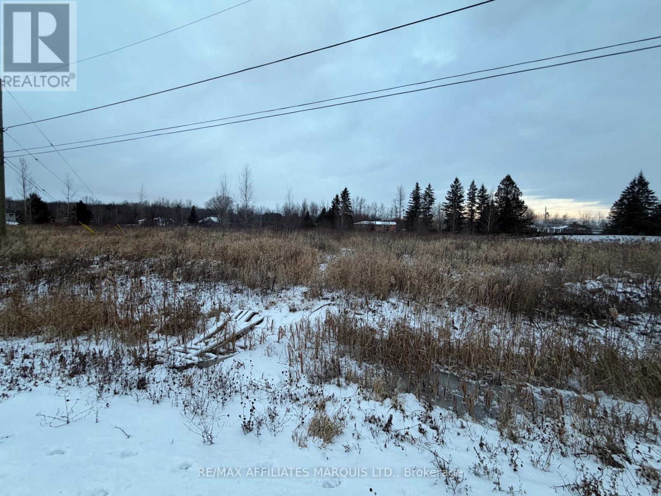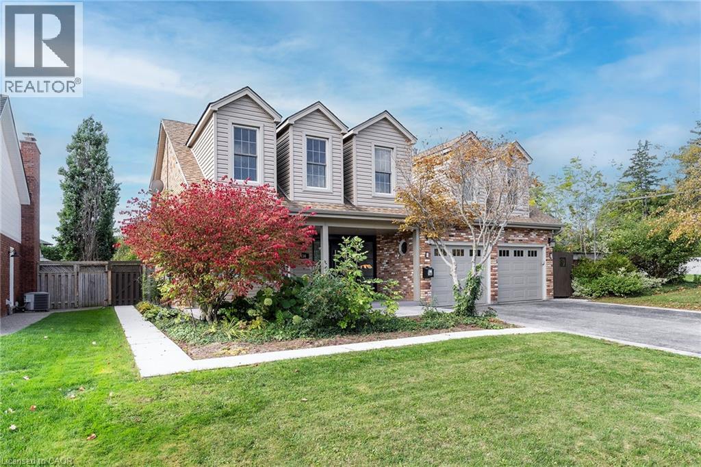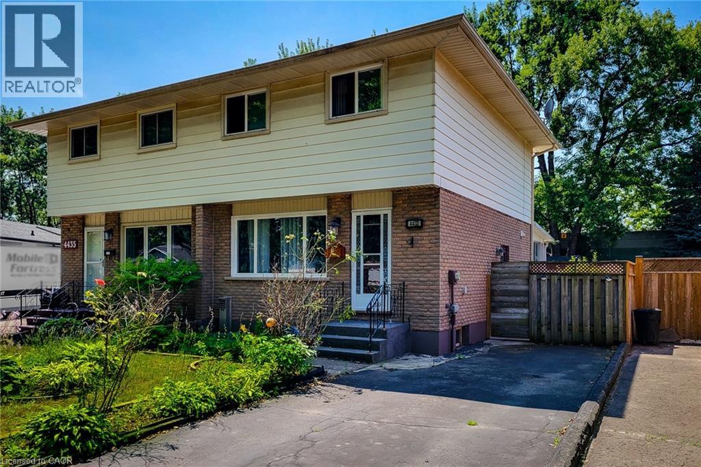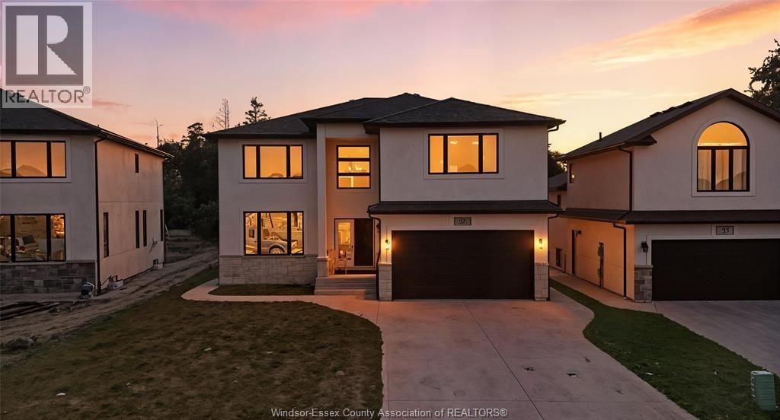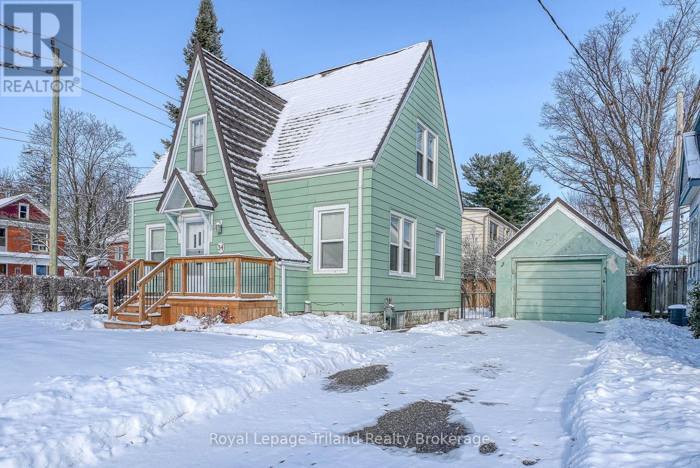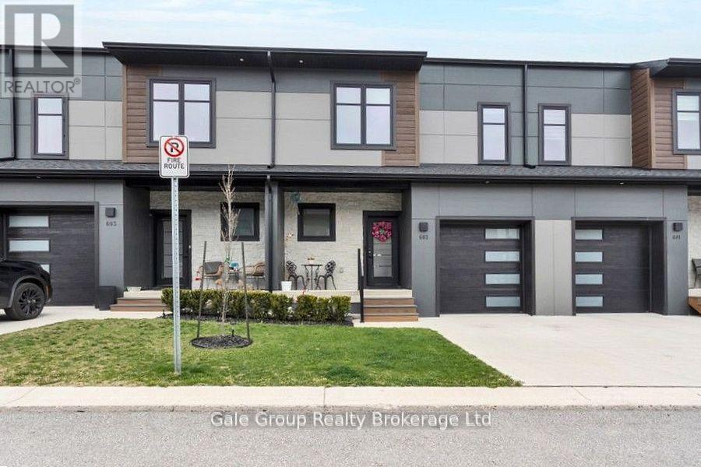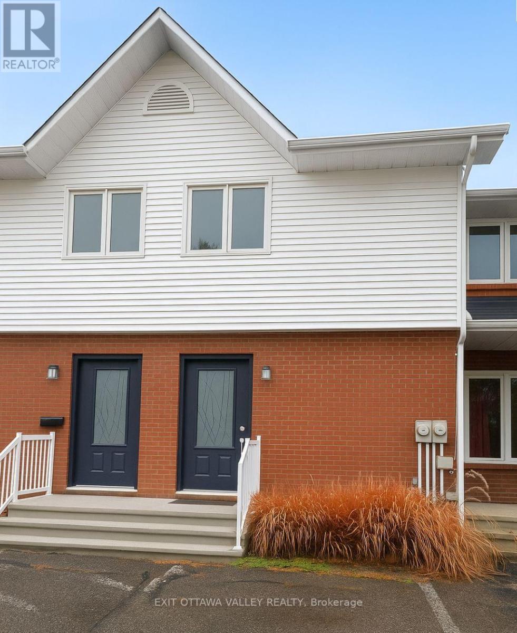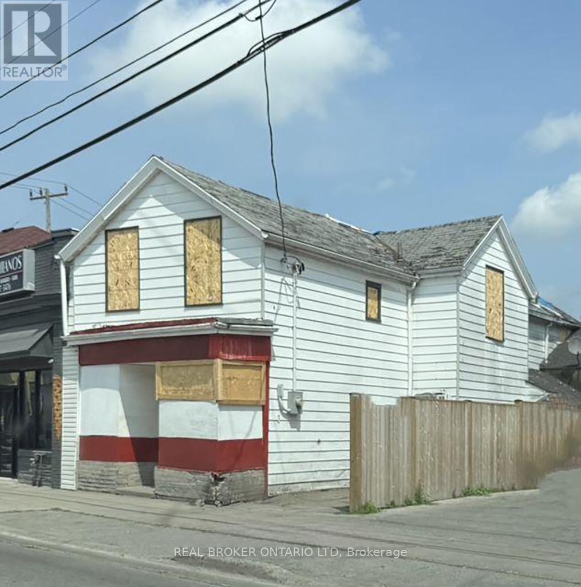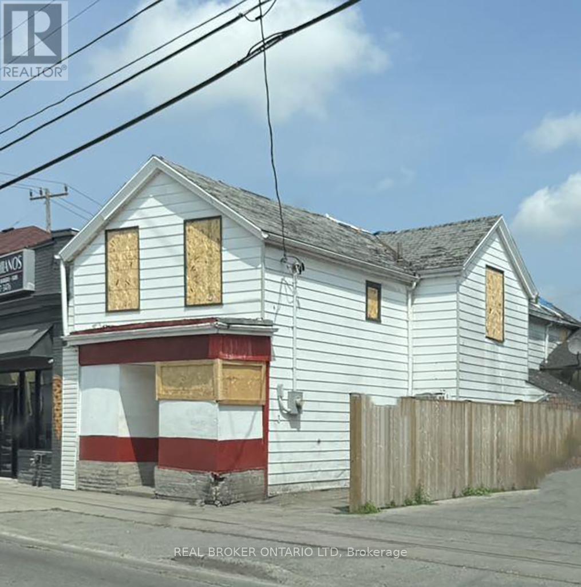708 - 58 Orchard View Boulevard
Toronto, Ontario
Neon Condos Of Yonge & Eglinton's Hottest Boutique Condominiums. Steps To The Subway, Library, Schools, Shops, And Restaurants. Visitor's Parking & Car Share In The Building. Rated #1 Neighbourhood According To Toronto Life. Amenities Include 24 Hr Concierge, Party Lounge, Theatre Room, Gym With Yoga Studio, Guest Suites & Rooftop Terrace With Bbqs And Lounging/Dining Area. (id:50886)
Homelife/miracle Realty Ltd
5303 - 11 Wellesley Street W
Toronto, Ontario
Prime "Wellesley On The Park" In The Heart Of Downtown Toronto! Sunny & Spacious Living Room To The Large Balcony To Enjoy The Best Views Of Cityscape. Well Maintained 1+1 Home, Fine Furniture Included!!! Breathtaking South Facing Views Of Lake Ontario And Downtown City View. Fantastic Practical Open Layout, Perfect For Working/Studying/Living. Steps Away From U of T, Yonge St, And Financial District, Surrounded By Restaurants, Bars, Shops, Providing Endless Options And Easy Access To Subway, And Ttc. Amenities Include Gym, Indoor Pool, Spa Facility With Hot Tub And Sauna. (id:50886)
Jdl Realty Inc.
Lot James Crescent
South Glengarry, Ontario
Are you looking for a lot build your dream home? You need to check this out. Located in Summerstown Estates, this lot is serviced by Cornwall Electric and Natural Gas. Located 5 minutes South of the 401, this lot is perfect for the commuter. All offers need to be submitted with an irrevocability that alligns with the townships council meetings. Buyer is responsible to cover the township's closing cost to an upper limit of $2500.00 Call today to book your showing. (id:50886)
RE/MAX Affiliates Marquis Ltd.
436 Goodram Drive
Burlington, Ontario
EXECUTIVE 4+2 Bdrm, 3.5 Bth with an IN-LAW offering almost 4000 sq ft of living space in PRESTIGOUS Shoreacres on a spacious corner lot. Enjoy morning coffee or an evening wine on your covered front porch. Modern updates and unique layout in this special home that must be experienced! The open concept Liv Rm & Din Rm is bright and welcoming. The Kitchen is a chef’s dream with plenty of cabinets, quartz counters, S/S appliances, centre island w/additional seating and modern finishes and opens to the Fam Rm w/FP for cozy nights at home or family gatherings & bonus backyard access. The main flr is complete with the convenience of 2 pce bath and spacious mud rm/laundry. The upstairs offers 4 spacious beds, master w/spa like ensuite and an additional 5 pce bath. It does not stop there the LEGAL BASEMENT UNIT w/separate entrance is perfect for in-laws, older kids still at home or a rental to supplement the mortgage. This unit offers almost 1400 sq ft w/Fam Rm, Kitchen, 2 beds and a 3pce bath. The fully fenced backyard has been professionally landscaped and has plenty of room for a pool. This home is close to ALL conveniences including Paletta Park, GO train and HWY access and checks ALL THE BOXES!!! BONUS: Solar-powered hydro (main flr), brand new 42 Fiberglass door with 3 point locking system for added security, new furnace & heat pump/23, roof/18. SELLER WILLING TO OFFER PARTIAL FINANCING! (id:50886)
RE/MAX Escarpment Realty Inc.
4433 Meadowvale Drive
Niagara Falls, Ontario
Discover the perfect blend of comfort, convenience, and potential in this charming semi-detached 2-story. Nestled in a vibrant neighborhood, this home is perfect for families and individuals alike. With 3 spacious bedrooms and 2 bathrooms, there's ample space for your family to thrive. An additional bedroom in the basement provides extra room for guests or a home office. The delightful 3-season sunroom is perfect for relaxing and entertaining, allowing you to enjoy the beauty of every season. Spend more time enjoying your home with a low-maintenance yard, and take advantage of the 3-car driveway offering plenty of parking space for your vehicles and guests. Conveniently located near schools, parks, public transportation, and a variety of amenities, everything you need is just a stone's throw away. (id:50886)
Homelife Miracle Realty Ltd
27 Kingsbridge Drive
Amherstburg, Ontario
Welcome to spacious and beautifully maintained 4-bedroom, 4-bathroom home in one of Amherstburg’s most desirable family neighborhoods. Featuring a bright open-concept layout, this home offers a modern kitchen with stainless steel appliances and quartz countertops, a cozy living room with gas fireplace, and a large dining area – perfect for entertaining. The primary bedroom includes a walk-in closet and private ensuite. Enjoy the convenience of a double car garage, main floor laundry, and ample storage throughout. The fully fenced backyard is ideal for family fun or peaceful evenings. Close to top-rated schools, parks, shopping, and just minutes from historic downtown Amherstburg and the waterfront. Move-in ready – don’t miss this one! (id:50886)
Double Up Realty Inc
34 Concession Street W
Tillsonburg, Ontario
Welcome to this clean, well-maintained 3-bedroom, 1.5-bath story-and-a-half home - the perfect opportunity for first-time buyers or anyone looking to enjoy comfort and convenience. Hardwood floors flow throughout the main living spaces, while large windows fill the bright living room with natural light. A separate dining room provides an inviting place to gather, and the kitchen features a new countertop for a fresh, functional workspace. A bedroom on the main floor could be used as an office for work from home convenience. Upstairs are two good sized bedrooms with a four piece bath. Downstairs, enjoy added versatility with a comfortable den or small family room - ideal for movie nights, a home office, or play space. Outside, the fully fenced lot offers privacy and room to relax or entertain, complete with a back patio and a welcoming new front porch. A detached single garage (11x17.5) adds everyday practicality. Quality updates include a durable metal roof (2023) and vinyl windows, offering peace of mind and energy efficiency. Located close to shopping, restaurants, and everyday amenities, this home delivers both charm and convenience - a wonderful place to start your homeownership journey. (id:50886)
Royal LePage Triland Realty Brokerage
602 - 361 Quarter Town Line
Tillsonburg, Ontario
This stunning, move-in-ready townhouse boasts over $40,000 in premium finishes and thoughtful upgrades. Featuring 9-ft ceilings and engineered hardwood floors on both the main and second levels, along with pot lights across all three levels, this home radiates modern luxury. The custom designer kitchen is a showstopper that features an oversized island with storage on both sides, gold handles and faucet, a stylish backsplash, dovetail soft-close drawers, quartz countertops, pull-out cabinet drawers in the pantry, and trash bin cabinet to name a few. Custom closets are installed in all bedrooms along with built in shelves in the laundry closet offering plenty of storage. The home is energy-efficient with Net Zero Ready features, keeping utility costs low. Additional notable upgrades include a custom staircase with a runner, upgraded triple-pane a North Star windows, glass shower doors with handheld shower heads in both upper bathrooms, quartz countertops in all 3 bathrooms with undermount sinks, and the balance of a 7-year Tarion warranty. The garage walls are finished with easy-to-clean PVC panels. The finished basement offers a spacious family room, while the fully fenced rear yard, shed, and concrete driveway provide privacy and convenience. Perfectly situated, this home backs onto a planned park space and a Montessori daycare opening early next spring. Families will appreciate being only steps away from Southridge Public School, with additional schools, parks, restaurants, gas station, and everyday amenities all just moments away. Don't miss this one-of-a-kind, upgraded townhouse truly a cut above the rest! (id:50886)
Gale Group Realty Brokerage Ltd
3 - 10 Charles Street
Arnprior, Ontario
Welcome to this 2-bedroom, 1-bathroom condo offering a functional layout and excellent value in a beautiful Arnprior! The open-concept living and dining areas feature engineered hardwood flooring, creating a warm and inviting space for everyday living. The lower level is partially finished, providing a versatile family room and a combined laundry area for added convenience. Ideally situated close to shopping, amenities, and with easy access to Highway 17, this property is perfect for commuters-just 30 minutes to Kanata. Affordable living with comfort and convenience at this sought-after address. 1 parking spot is included. (id:50886)
Exit Ottawa Valley Realty
109 Montauk
Ottawa, Ontario
Wonderful lifestyle rarely offered in this small enclave of houses, quietly nestled in well established Carleton Heights community. Beautiful executive home with LEED rating in central Ottawa. Easy access to the downtown, Carleton University, the airport and just minutes from the NCC Rideau Canal. This two story, three bedroom, 4-bath home also has a finished rec room in basement - w/finished space for an office / extra bedroom, large family room and full bath! Ground floor is open concept living/dining/kitchen with six appliances, gas fireplace, convenient powder room and sliding doors to backyard. The second floor has a large sized principle room with 5 piece ensuite and walk in closet. There are two other good sized bedrooms, a full bath and laundry room to complete the second floor. Lower level recreation room has large windows, high ceilings, full bath, closets and large storage area. Inside entry from attached garage to home. House built with green technology, LEED platinum. Major universities, hospitals, national research facilities, French-and English language schools and Ottawa city transit services are close by, while Parliament Hill and Centretown are an easy 15-minute drive. POTL fee i(150/ monthly) includes road, sanitary, storm sewers, common sump pumps and visitor parking. Some photos staged and from similar unit. Floorplans from similar unit. Measurements are approximate. Legal description in realtor remarks. visit builder's website for more detail and virtual tour: https://www.ottawatownhomesforsale.ca/thehamptons-ottawa-townhomes-for-sale (id:50886)
Engel & Volkers Ottawa
418 Hamilton Road
London East, Ontario
Attention Investors and Contractors: Mixed-use building with a commercial unit on the main floor and two residential units above. Property is being sold as-is, where-is, with no interior access and no showings permitted. The Seller and Listing Agents have not viewed the interior and make no representations regarding its condition. Significant renovations are expected including roof repairs. Make sure you've got your flashlight and imagination for this one. **NO Showings Permitted** (id:50886)
Real Broker Ontario Ltd
418 Hamilton Road
London East, Ontario
Attention Investors and Contractors: Mixed-use building with a commercial unit on the main floor and two residential units above. Property is being sold as-is, where-is, with no interior access and no showings permitted. The Seller and Listing Agents have not viewed the interior and make no representations regarding its condition. Significant renovations are expected including roof repairs. Make sure you've got your flashlight and imagination for this one. **NO Showings Permitted** (id:50886)
Real Broker Ontario Ltd

