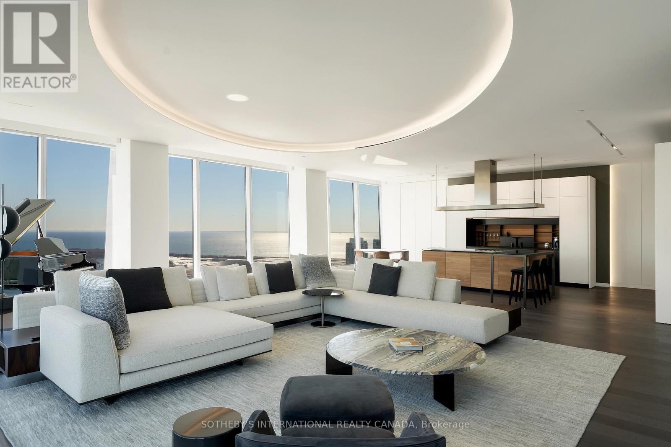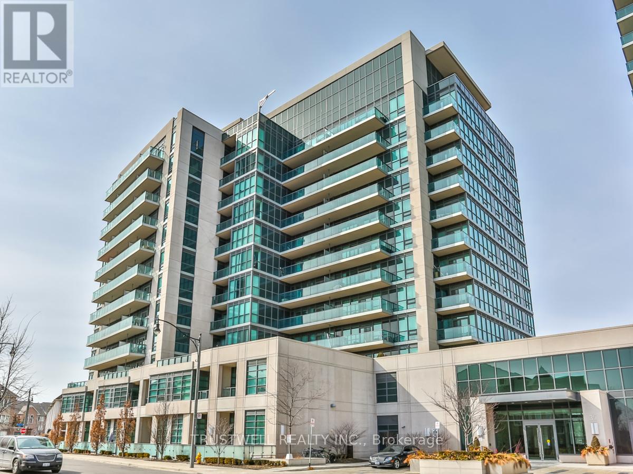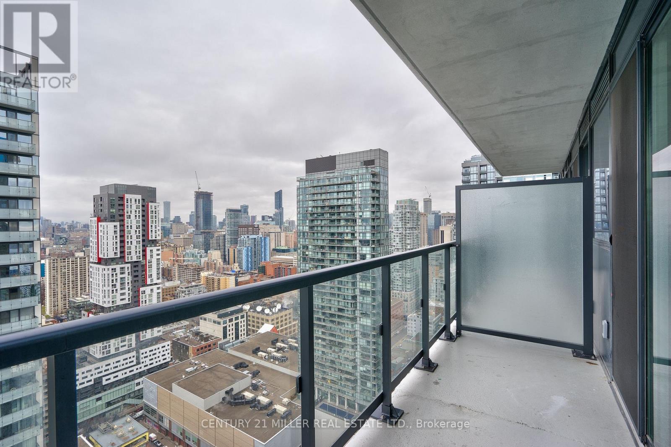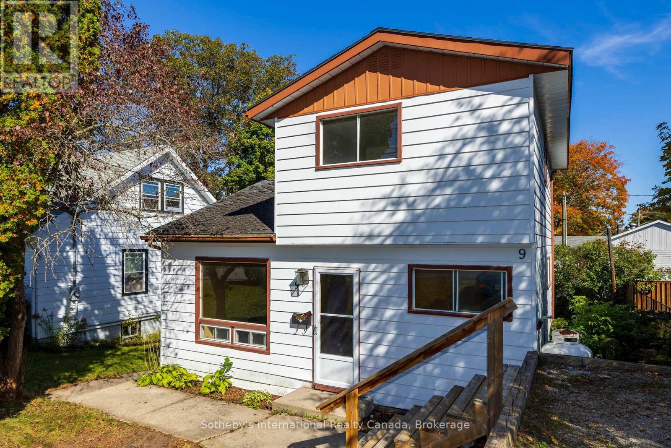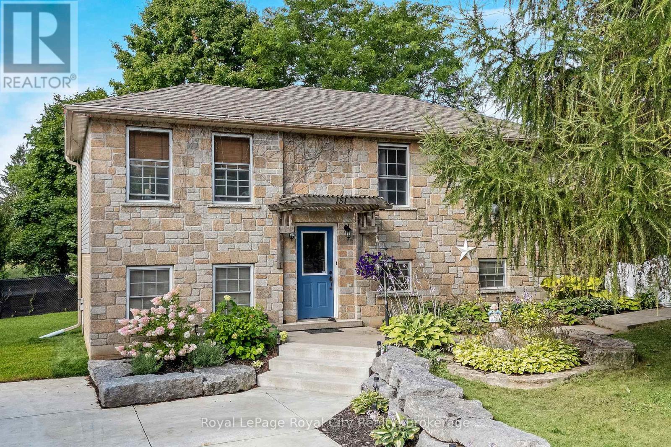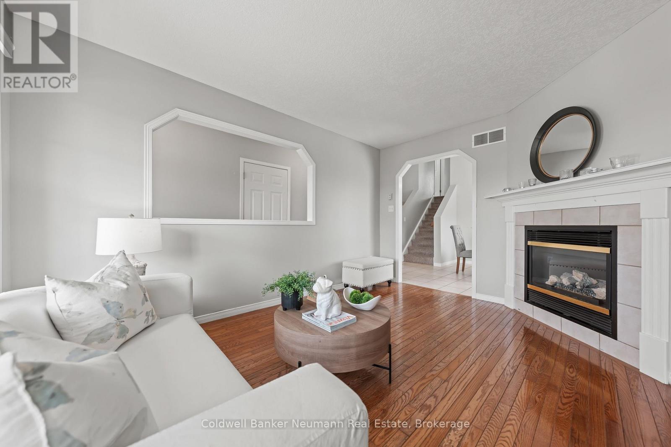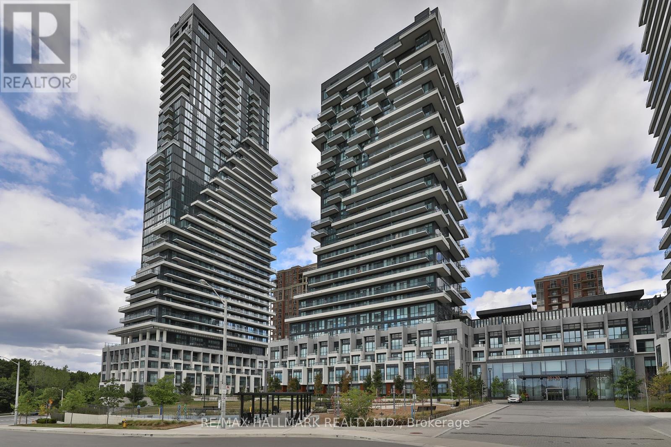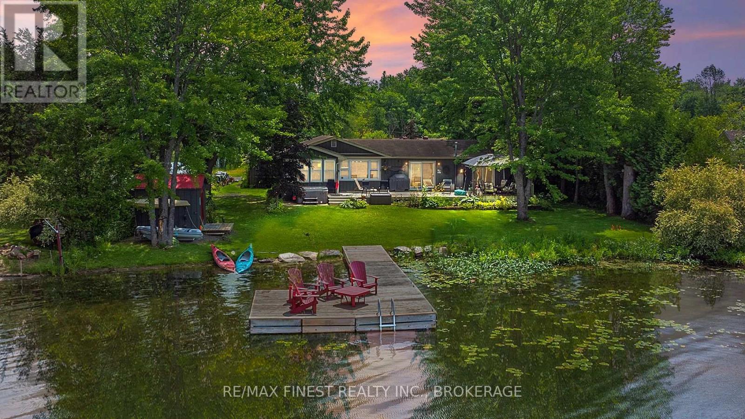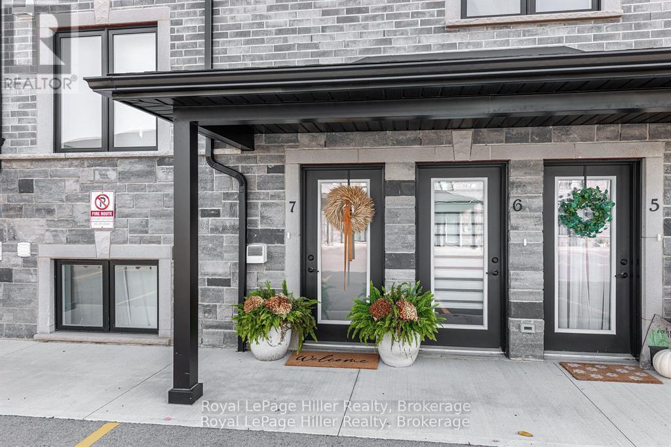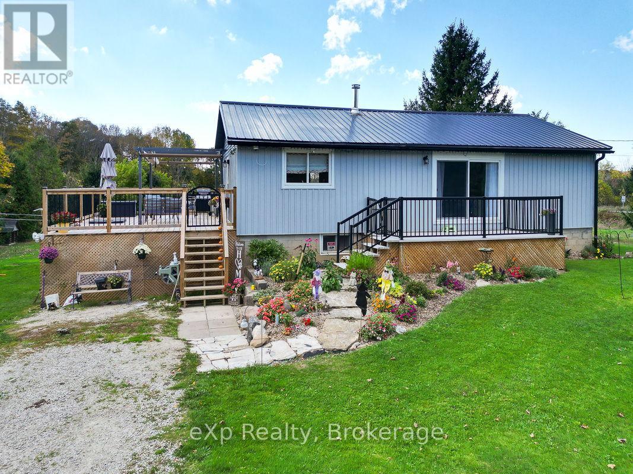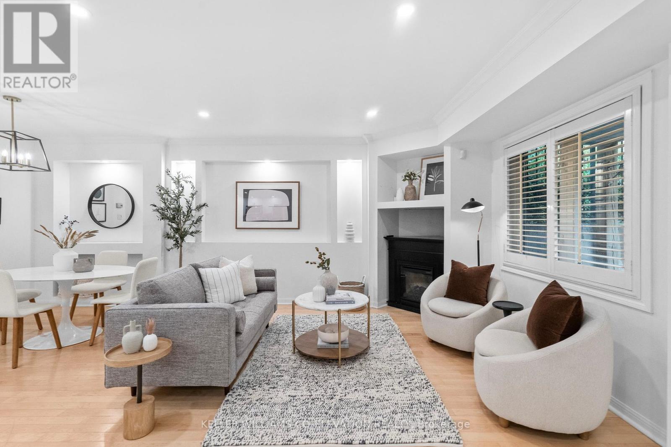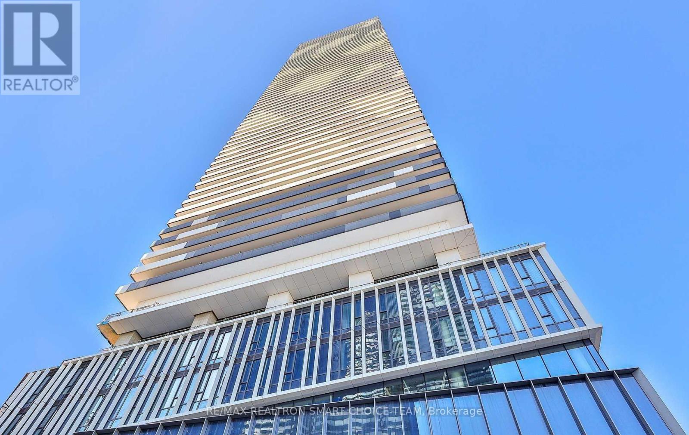4602/03 - 183 Wellington Street W
Toronto, Ontario
Welcome to Cielo Alba, Residences of The Ritz Carlton, the epitome of luxury condominium living in Toronto. This extraordinary Approximately 6,000 square feet unit offers the trifecta of a perfect location, a world-class building, and a one-of-a-kind residence for your unparalleled urban lifestyle. 180 panoramic views, 10 and 11 foot ceilings, Poliform Millwork, 10 Foot Frameless Doors, 1000 bottle Wine Cellar, this is an ultra rare option for those seeking the upmost in elegance and condo living in Toronto. If you're seeking an elevated level of pampering and personalized attention, there's no other destination that quite compares. (id:50886)
Sotheby's International Realty Canada
Ph21 - 35 Brian Peck Crescent
Toronto, Ontario
Nested In The Prestigious Leaside Area, This Beautiful Bright & Spacious 2 Bedroom Plus Den Unit Offers Clear North West Views, 9' Ceiling, Huge 875 Sqft Unit + 196 Sf Balcony, Modern Kitchen W/ Stainless Steel Appl, Open Living/Dining Area Perfect For Entertaining! Amenities Include: 24 Hour Concierge, Lap Pool, Massage Room, Sauna, Kids Lounge, Garden Terrace, Party Room, Mins To Dvp, 401 & Downtown, Steps To Ttc, Supermarket, Lcbo, Shops And Restaurants. (id:50886)
Trustwell Realty Inc.
3609 - 87 Peter Street
Toronto, Ontario
Nestled in the heart of Toronto's Entertainment district, this trendy studio apartment is the perfect location to call home. Whether you feel like staying inside the comfort of your luxurious condo while you binge-watch an entire Netflix series or fancy a night on the town, you're going to love life at 87 Peter. Whether you are a sports fanatic, music lover or enjoy special events, you will appreciate the short walk to The Rogers Centre just south on Blue Jays Way! With endless events happening at the arena, you can be sure to always have something to do, from a Toronto Blue Jays Baseball game on a hot summer day, to rocking out at your favourite artists concert at night, there will never be a dull moment! (id:50886)
Century 21 Miller Real Estate Ltd.
9 Summitt Avenue
Parry Sound, Ontario
Calling all handy persons, contractors, investors and first time home buyers. Here is your opportunity at a great property in historic Victory Village of Parry Sound. The home is west facing on a gently sloping lot with a level back yard with plenty of room for a storage shed to be built. This home is only a seven minute walk to Parry Sound Public School! The home requires someone with the skill and vision to completely renovate and turn this home once again into a great family compound. A great opportunity for the right buyer. Come have a look today and start planning your next renovation project! (id:50886)
Sotheby's International Realty Canada
151 Queen Street
Guelph/eramosa, Ontario
Nestled on a quiet street in the heart of Rockwood, this raised bungalow showcases a timeless stone façade and a large concrete driveway with parking for four. The open-concept living room and kitchen create a welcoming space for everyday living and entertaining. Inside, the home offers three bedrooms, two full bathrooms, and new laminate flooring throughout. The finished basement, with a separate side entrance, provides additional living space and flexibility for a variety of uses. Adding even more potential, the property includes approved architectural drawings for an impressive addition - a double-car garage with a new primary suite above, complete with its own ensuite and walk-in closet. A wonderful opportunity in a beautiful community, this home is equally suited for first-time buyers or those looking to expand and customize. (id:50886)
Royal LePage Royal City Realty
28 Bronwyn Place
Guelph, Ontario
Welcome to 28 Bronwyn Place, a versatile home in Guelphs west end that combines comfort, space, and an accessory two bedroom apartment! Upstairs, the main level offers three well sized bedrooms and a functional layout designed for everyday living. Natural light fills the rooms, creating a warm and inviting atmosphere throughout. The lower level is a true bonus: a bright, walk-out two bedroom apartment with its own entrance, ideal for extended family, guests, or generating rental income. A soundproof door between the two levels ensures privacy and peace of mind for both spaces. Step outside to a spacious backyard that feels like your own private retreat, perfect for entertaining, gardening, or simply relaxing at the end of the day. With shopping, parks, and all major amenities just five minutes away, the location couldn't be more convenient. (id:50886)
Coldwell Banker Neumann Real Estate
1037 - 20 Inn On The Park Drive
Toronto, Ontario
Discover urban luxury at its finest with this exquisite 2-bedroom corner unit at Tridel Auberge on the Park II. Boasting dual balconies and exposures, modern styling, and a host of amenities, this residence offers a perfect blend of comfort and sophistication. The interior features contemporary finishes and design elements, creating a chic and inviting atmosphere. Located in a vibrant neighborhood, Auberge on the Park is surrounded by parks, shopping, dining, and entertainment options. Easy access to transit and major highways ensures convenience for commuting and exploring the city. Indulge in first-class amenities featuring an outdoor pool, spa, cabana lounge, rooftop terrace with BBQ's, Fitness Centre, Yoga Centre, Pet Spa and Billiards Lounge. (id:50886)
RE/MAX Hallmark Realty Ltd.
912 Moonlight Lane
Lansdowne Village, Ontario
Welcome to 912 Moonlight Lane, with approximately 100 feet of deeded water access and a dock tucked along the peaceful shores of Killenbeck Lake, a spot known for its great bass and pike fishing, quiet mornings, and direct access to Charleston Lake Provincial Park makes this home ideal for outdoor living. This three-bedroom home has been lovingly cared for by the same owners for nearly 20 years, and now its time for them to turn the page and for someone new to start their next chapter here. You can almost hear the stories this place could tell: campfires by the water, family BBQs, long swims, and lazy afternoons fishing. The memories made here are ready to become yours. The kitchen and bathroom have already been updated, so you can settle in with ease. Inside, you'll find high ceilings, three walkouts, and views that remind you why you chose the lake life. Step outside to a large garage/workshop, hot tub, multiple sheds, and lush gardens, with plenty of parking for when friends and family drop by. Why wait? Your waterfront story starts right here. (id:50886)
RE/MAX Finest Realty Inc.
7 - 3192 Vivian Line 37 Line
Stratford, Ontario
Welcome to 3192 Vivian Line in beautiful Stratford! This gorgeous easy living 2 storey, 2 bed, 2 bath condo loft has it all! This beautiful open concept space boasts all the natural sunlight you could ever want! There are plenty of upgrades: 18 ft. ceilings, quartz counter tops, upgraded trim, black stainless steel appliances and upgraded lighting just to mention a few. You will love the spacious primary bedroom with a full ensuite bath. Laundry is on the main floor with top of the line LG full size stackable washer and dryer. Enjoy your morning coffee on your very own cozy covered outdoor space! There are two parking spaces right outside your door! This home has been well loved and well cared for. Don't miss out on this opportunity. (id:50886)
Royal LePage Hiller Realty
179422 Grey Road 17
Georgian Bluffs, Ontario
Set on 65 acres, this property offers a great mix of open land and forest - about 20 acres of workable ground plus trails through maple, birch, cedar, and elm trees. The 3-bedroom, 2-bath bungalow has been well cared for and provides plenty of space for everyday living.The living room opens through patio doors to a front porch overlooking the lawn. The bright, eat-in kitchen connects to a large, raised deck with wide views across the fields and woodlands - an ideal spot for outdoor meals or quiet mornings. Downstairs, the finished basement adds flexibility, with a generous family area warmed by a wood stove, plus a two-piece bath, laundry and roughed in 4th bedroom ready for completion. Propane (fuel & tank rental) 2024 - $884.34; 2025 (to Oct 8) - $951.70.There's room on this property to spread out, play and explore. Only 15 minutes from Owen Sound or Wiarton and just down the road from Francis and Bass Lakes, this is a great spot for anyone looking for space, fresh air, and potential to grow. (id:50886)
Exp Realty
1102 - 11 Shank Street
Toronto, Ontario
Perfectly situated between the vibrant pulse of King Street West and the charm of Queen Street West, this stylish corner unit condo townhouse offers the ultimate downtown lifestyle. Just steps from iconic Trinity Bellwoods Park and surrounded by some of Torontos best restaurants, cafés, and boutiques, the location truly has it all with effortless access to the lake, major highways, and transit right at your doorstep. Inside, a bright and modern open-concept layout seamlessly connects the living, dining, and kitchen areas ideal for both relaxing and entertaining. The kitchen features stainless steel appliances, a convenient breakfast bar, and sleek finishes throughout. Two spacious bedrooms provide plenty of natural light and generous closet space, while a brand-new designer bathroom adds a fresh, contemporary feel. All on one easy-to-navigate level. Step outside to your private, oversized terrace perfect for morning coffee, evening drinks, or weekend BBQs. Enjoy the convenience of owned parking just steps from your door and a separate locker for extra storage. Residents also enjoy access to fantastic amenities at 954 King St W, including a gym, party room, theatre, meeting room, and visitor parking. With all utilities included in the maintenance fees, this is an incredible opportunity to own a beautifully updated home in one of Torontos most sought-after neighbourhoods, where everything you love about downtown living is right around the corner. (id:50886)
Keller Williams Co-Elevation Realty
3205 - 138 Downes Street
Toronto, Ontario
Welcome To Iconic Sugar Wharf, The Hottest New Luxury Condo At The Waterfront. Bright "Corner Unit" W/ 1 Bed + 1 Bath. This 9 Ft High Ceiling W/ Refreshing Open Concept Layout Is Finished W/ Luxurious Laminate Flooring & Quartz Countertops. Enjoy Award Winning Amenities And Endless Options For Fun And Relaxation For Residents Of All Ages. With Easy Access To Some Of The City's Top Attractions Like Scotiabank Arena, And The Distillery District, You'll Be Perfectly Settled-In To Take In All This Amazing City Has To Offer. The Convenience Of Farm Boy Grocery, Loblaws, LCBO, Sugar Beach, Waterfront, The Esplanade, St. Lawrence Market, Union Station Subway/Train, Shops, Cafes, Restaurants Are Right At Your Doorstep! (id:50886)
RE/MAX Realtron Smart Choice Team

