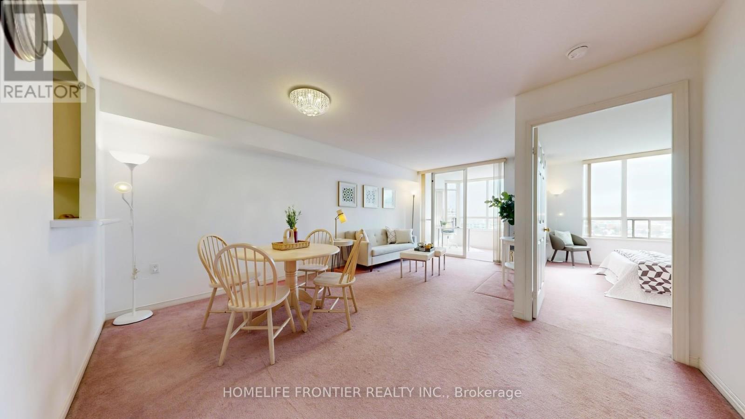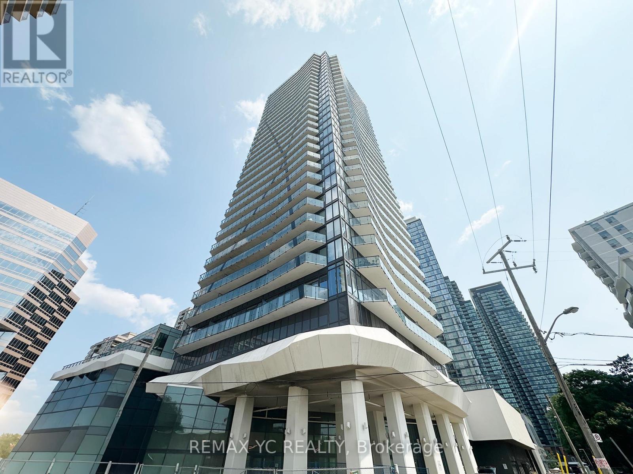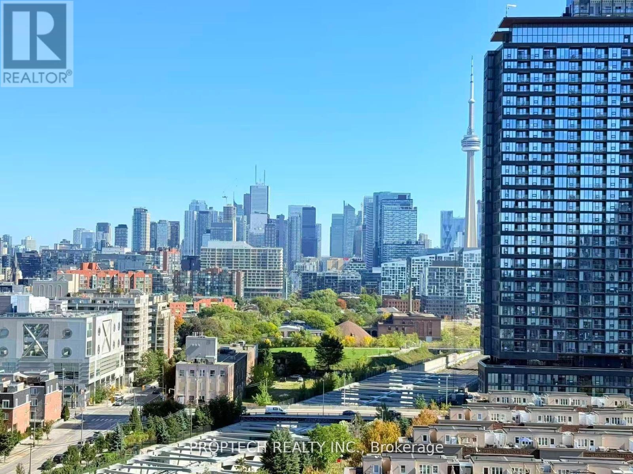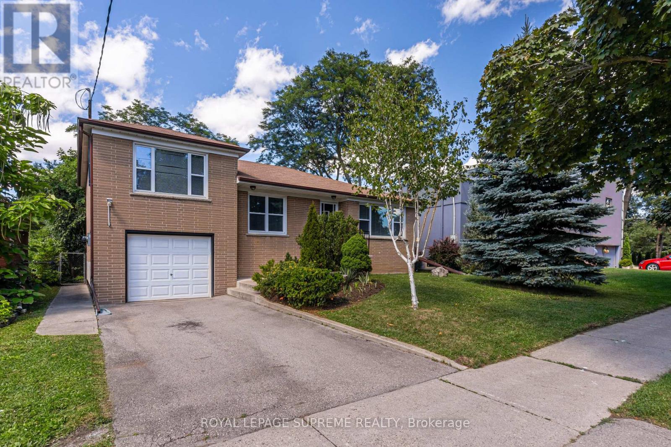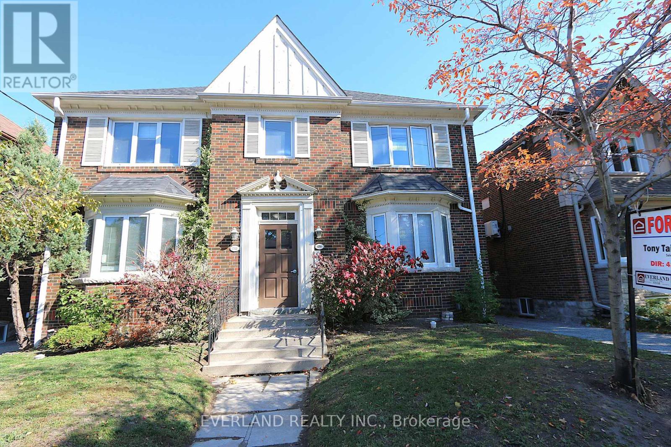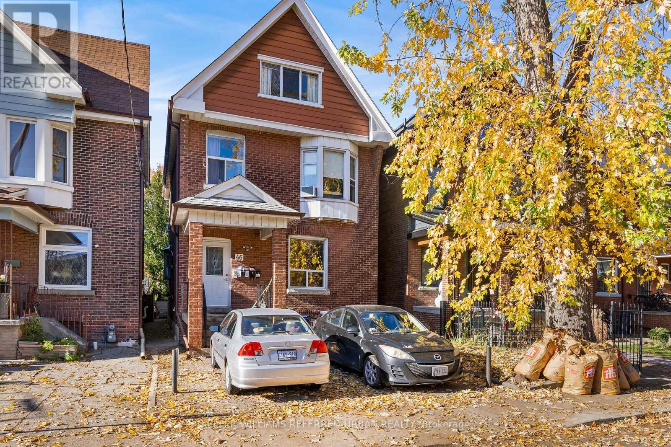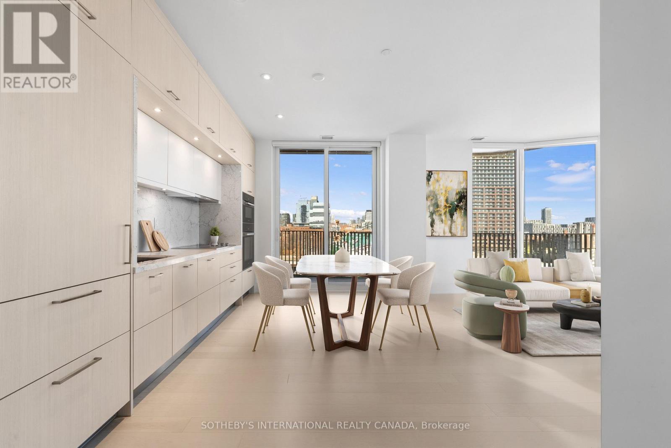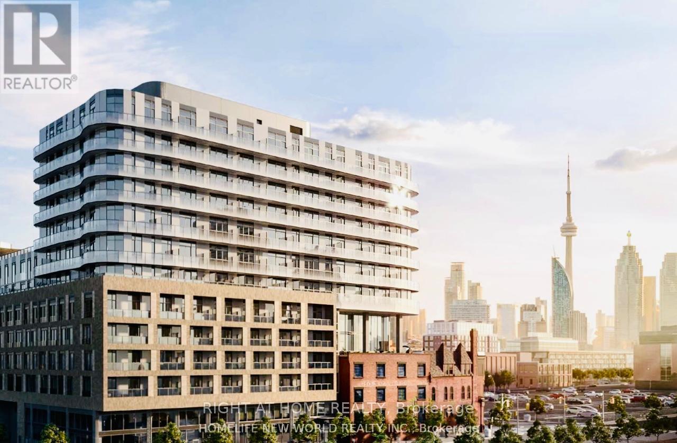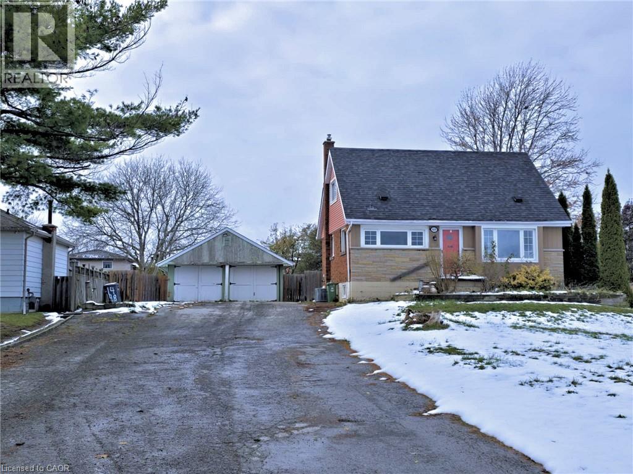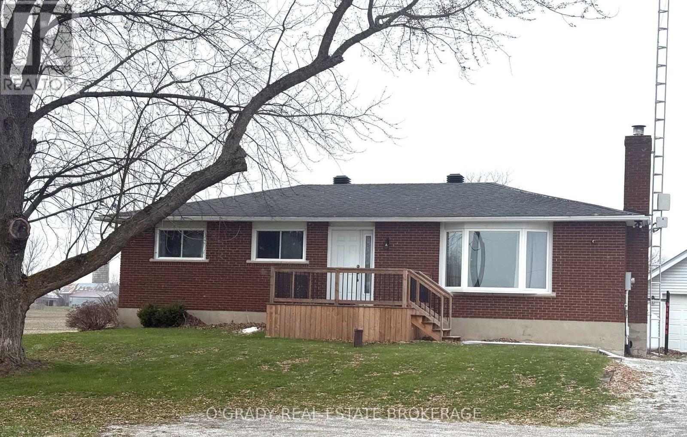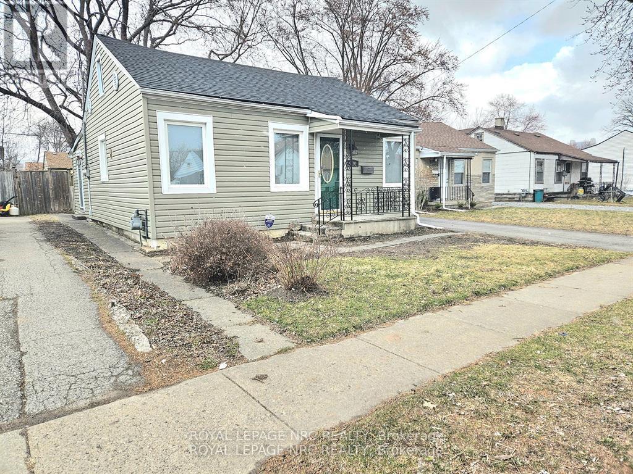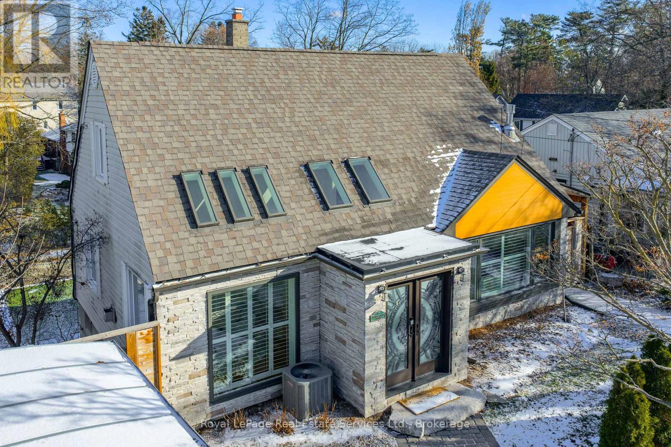1910 - 5001 Finch Avenue E
Toronto, Ontario
Discover this sun-filled, generously size Corner Suite offering approximately 740 square feet of well-designed interior space with unobstructed views. The functional layout include a bedroom plus a solarium. The primary bedroom features a walk-in closet and ample space for rest and relaxation. A spacious Solarium - perfect as a home office, second bedroom, or cozy family room - adding flexibility to suit your lifestyle. The open-concept living and dining area creates a welcoming atmosphere. Resort style amenities including an indoor pool, fully equipped exercise room, party/meeting room, and 24-hour concierge service. located just steps from Woodside Square Mall, with TTC right at your doorstep, commuting is effortless. It is also minutes away from Hwy 401 and Scarborough Town Centre. This location offers unbeatable convenience for both Work and Leisure. (id:50886)
Homelife Frontier Realty Inc.
809 - 15 Ellerslie Avenue
Toronto, Ontario
Ellie Condos Assignment Sale, Stylish 1 Bedroom Suite with Parking & Locker Experience elevated urban living in this 1year 1-bedroom, 1-bathroom luxury suite at Ellie Condos. 482 sq. ft. of beautifully designed interior space with soaring 9 ft smooth ceilings and expansive north-facing windows that flood the unit with natural light. Just steps to grocery stores, TTC subway, public library, cafes, restaurants, bars, movie theatre, banks, and more. Whether commuting downtown or exploring the vibrant neighborhood, everything you need is within easy reach. (id:50886)
RE/MAX Yc Realty
1409 - 80 Western Battery Road N
Toronto, Ontario
This beautiful studio is in the heart of Liberty Village offers CN Tower and skyline views. Enjoy a smart, functional layout with an open-concept kitchen featuring granite countertops and stainless steel appliances, laminate flooring, and floor-to-ceiling windows that flood the suite with light. Step out to a private balcony for sunrise and sunset, and enjoy the convenience of in-suite laundry. Unbeatable location: steps to transit, groceries, cafes, pubs, and restaurants, close to the lake and highways, don't miss it! (id:50886)
Proptech Realty Inc.
214 Churchill Avenue
Toronto, Ontario
Welcome to Willowdale West living! This rental offers the entire home - giving you space, privacy and comfort with 3 bedrooms, 2 bathrooms, and a finished lower level perfect for movie nights by the gas fireplace. The upper levels feature hardwood floors throughout, paired with a modern kitchen and a walk-out to a generous deck from the dining area. The spacious backyard is ready for winter snowball fights and summer gatherings alike! Parking for 2 vehicles on the driveway plus a 1-car garage. Located near schools and just minutes from Yonge Street - convenience, transit, dining, shops and everyday essentials all at your doorstep. A great place to settle in and feel at home! (id:50886)
Royal LePage Supreme Realty
202 - 1753 Bayview Avenue
Toronto, Ontario
Great School Area, Renovated, Desirable South Leaside On Bayview And Eglinton, Modern Kitchens And Art Deco Washrooms. Rear Balcony With Lovely Galvanized Railings. Large And Charming 1,150 Square Foot, Spacious 2 Bedrooms, Ensuite Washer/Dryer (id:50886)
Everland Realty Inc.
Main - 46 Concord Avenue
Toronto, Ontario
Welcome to 46 Concord Ave! Get ready to experience the epitome of privacy and space in an unbeatable location. This main floor suite offers 2 bedrooms, 1 bath, and a spacious primary bedroom that will make you feel like royalty. The dine-in kitchen is perfect for hosting family and friends, while the heat and water are included for you. But that's not all - step outside and discover the shared backyard, where you can soak up the sun on those beautiful sunny days. And let's not forget about the prime location nestled in the heart of Little Italy. With vibrant Ossington area and Little Italy just a stone's throw away, you'll have endless options for dining out, exploring exciting nightlife, and immersing yourself in a thriving community. Don't miss out on this incredible opportunity to live in this great space conveniently located. Make 46 Concord Ave your new home sweet home! (id:50886)
Keller Williams Referred Urban Realty
831 - 155 Merchants' Wharf
Toronto, Ontario
Aqualuna Represents The Final Opportunity To Call Bayside Toronto Home, A Dynamic 13-acre Waterfront Community With More Than Two Million Square Feet Of Residential, Office, Retail, And Public Spaces, All Just Moments From Downtown. Suite 831 Features A Unique 942 Square Foot Open Floor Plan With Split 2 Bedroom Layout, 2 Bathrooms, Laundry Room & 2 Oversized Balconies. You Can Have It All With Aqualuna's Indoor And Outdoor Amenities. A Fully-Equipped Fitness Studio, Spacious Party Room, Glimmering Outdoor Pool And More All Overlooking Lake Ontario. (id:50886)
Sotheby's International Realty Canada
516 - 425 Front Street E
Toronto, Ontario
***Fully Furnished ,short and long term****The most modern and brand-new building in a Master-planned community that blends rich history with cutting-edge innovation in Toronto's vibrant downtown core! This South-facing 1-bedroom boasts a spacious balcony. Perfect for professionals|, couples, or students, this turn-key unit offers both comfort and convenience. Enjoy being steps away from the Historic Distillery District, Cooktown Common, St. Lawrence Market, Bayview Trails, Sugar Beach, as well as a variety of shops, restaurants, bars, and trendy cafes. You'll fall in love with this stylish urban retreat! High speed internet included. (id:50886)
Right At Home Realty
1448 Upper Ottawa Street
Hamilton, Ontario
HUGE LOT! Country living in the city! Imagine the possibilities with this near 0.42-acre lot. Very well maintained 4-bedroom 1.5 story home which has undergone many renovations from the original home. Good-sized kitchen & dining room combination - great for entertaining. Main level is vacant - Finished basement with income unit - Tenant occupied @ $1,450 per month. Huge double car garage-workshop. Driveway parking for 8 plus cars. The home has been updated over the years. Replaced windows '09; replaced roof '10; updated electrical panel '08; renovated bathrooms; flooring; exterior doors & much more! The lot size offers potential for future development. Don't miss out on this great home. Call today for your personal, private viewing. (id:50886)
Royal LePage State Realty Inc.
4472 Lords Mills Road
Augusta, Ontario
This beautifully maintained brick bungalow offers a wonderful blend of country tranquility and practical comforts. Tucked away on a private parcel of land with no immediate neighbours, it's the ideal retreat for those seeking space and serenity - yet still within easy driving distance to Prescott or Brockville. The home features three bedrooms, with the option to convert a versatile space in the lower level into a fourth - perfect for a home office, guest room, or growing family. Inside, rich hardwood flooring flows throughout the living/dining area, giving the space timeless warmth and character. The main-floor bathroom features a relaxing jacuzzi tub - a lovely touch for spa-like evenings at home. Vinyl windows throughout, plus a roof re-shingled in 2019, offer peace of mind and low-maintenance living. Custom blinds on most main floor windows, bring a polished, finished look to each room.The exterior and property amenities are just as impressive: a solid brick exterior that promises durability, a detached heated double garage ideal for vehicles, hobbies, or extra storage, and a large shed for garden tools or workshop space. The partially fenced yard provides privacy and security - a great bonus for families, pets, or garden lovers.This home is very well cared. (id:50886)
O'grady Real Estate Brokerage
6191 Cadham Street
Niagara Falls, Ontario
I am pleased to present this charming 2-bedroom, single-family home now available in a wonderful and sought-after neighborhood. This property offers an excellent blend of comfort and convenience. Key features include:- A fully fenced backyard with decks, perfect for privacy and outdoor enjoyment.- A large driveway offering ample parking space.- Thoughtfully renovated interiors featuring gorgeous, modern finishes while maintaining a cozy charm.- A newly installed roof for long-term peace of mind.- A finished attic space, providing a versatile area for storage or a children's playroom. With its main-floor living style and ideal location, this home is the perfect place to settle down. (id:50886)
Royal LePage NRC Realty
75 Brookfield Road
Oakville, Ontario
Beautiful Renovated Home Located in the Highly Coveted 'West Harbour' Neighbourhood just steps to Downtown Oakville, Tannery Park, the Lake & Kerr Village. This Charming 1 1/2 Storey Home has been Extensively Renovated w over $400K spent in the last 5yrs & Boast over 2500 sq. ft. of Luxury Living. Featuring 3 Bed, 3 Bath & Fully Finished Lower Level w Walk-Out to Newly Landscaped Mature Backyard ('22). The main floor interior offers Hardwood T/O (Refinished '21), Oversized Windows in the combined formal Living/Dining Rms. offering a stunning view of the Mature Trees; Open Concept Family Rm. w Gas F/P to the Renovated White Kitchen ('21), w B/I stainless Appliances, Quartz Counters, Breakfast Bar & Side Entry. The main floor also offers a Beautifully Reno'd ('21)Main Flr. Bath w Custom Glass Shower & Features. The Hardwood stairs lead to the 2nd floor w 3 Bed all HWD Flrs., charming Sloped ceilings in all the bedrms., Reno'd main bath ('21) w soaker tub, in floor heating & free floating double vanity. Fantastic Bright Lower Level w Spacious Rec. Rm w Stone Feature Wall, Newer Broadloom T/O, 3 Pc. Bath, Laundry Rm w Newer Washer/Dryer, Double, Storage, Over Sized Windows & Double Door Exit to the Backyard Oasis. Renovated Landscaping both front & back ('22) w Spacious Stone patio w B/I Firepit, Multi-Levelled w Armour Stone retaining Walls, Astroturf area, Exterior Storage, Fence Gates, Circular Driveway & Surrounded by Beautiful Mature Trees; the Perfect place to Entertain or Enjoy a Peaceful Cup of Coffee. Some of the other features this home offers are some Newer Windows on 2nd flr. ('21), A/C ('21), plus 1 split unit on 2nd floor for energy saving, pot lights, Newer Trim, doors, baseboards & hardware ('21). Don't miss this Amazing Opportunity to live in the Heart of Oakville. (id:50886)
Royal LePage Real Estate Services Ltd.

