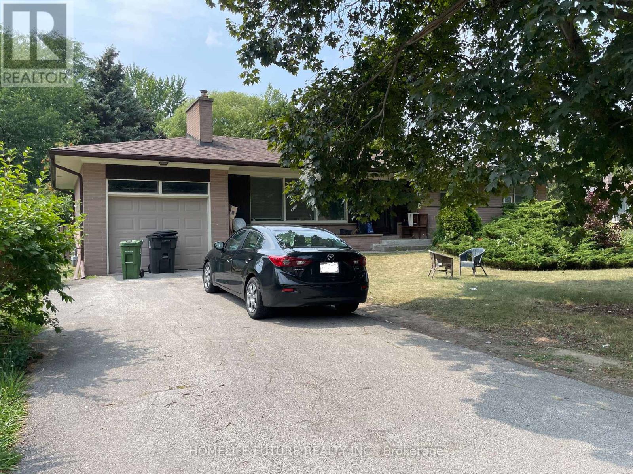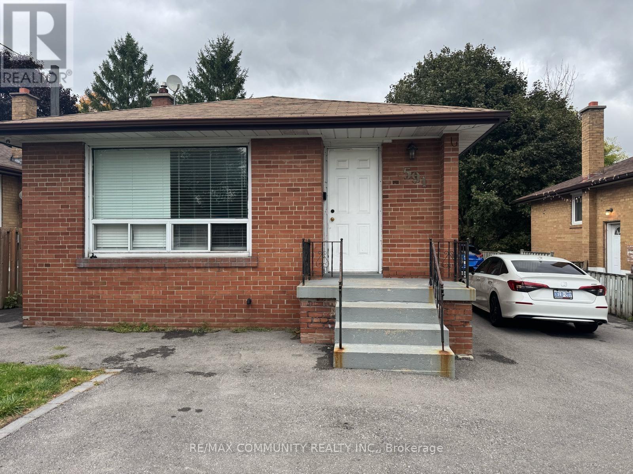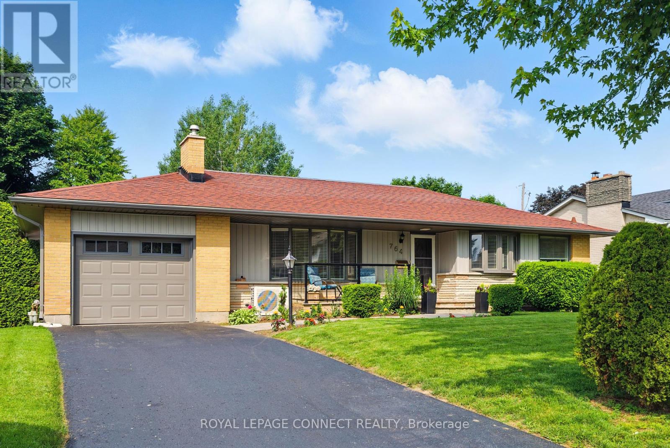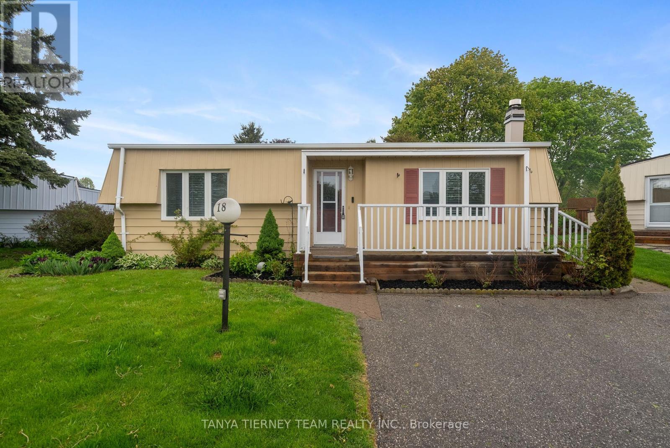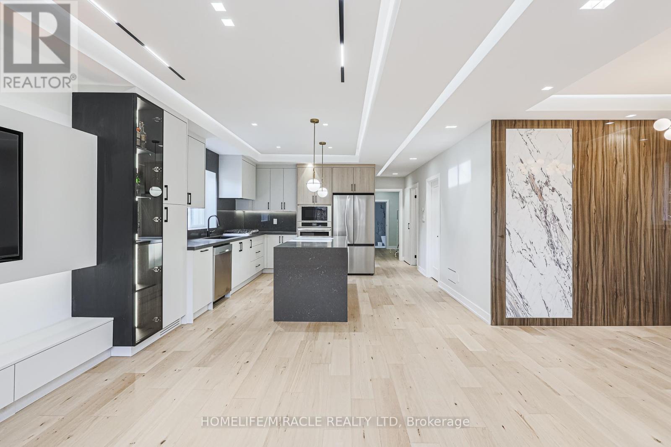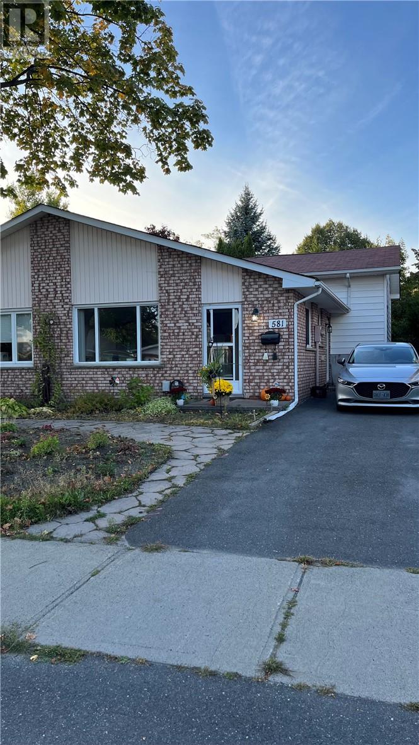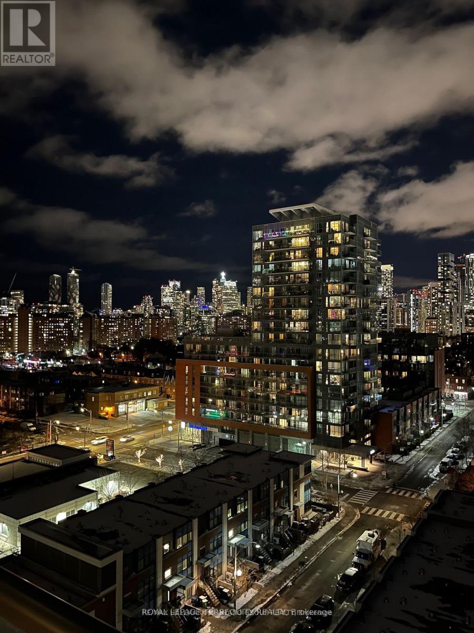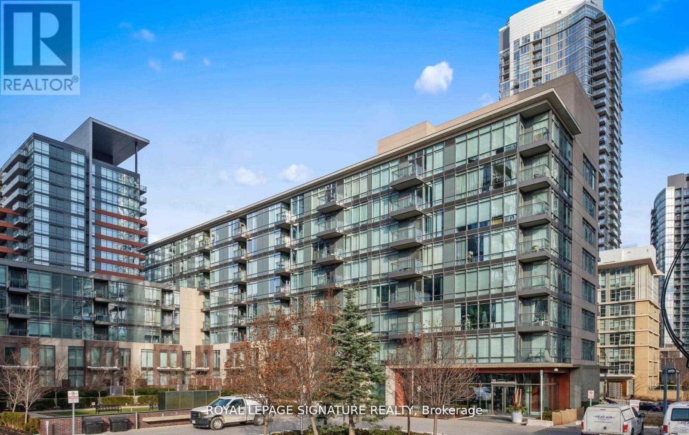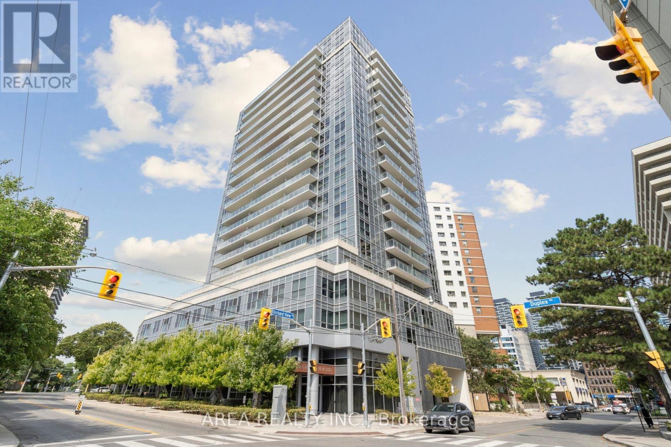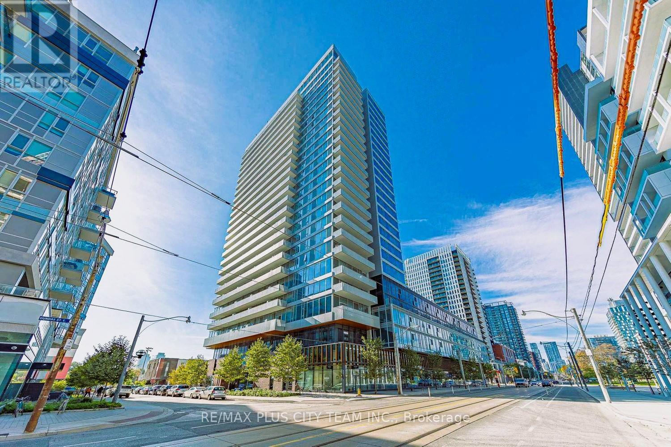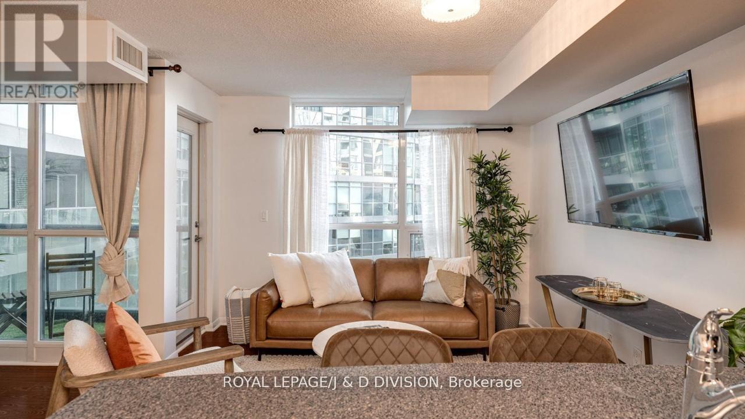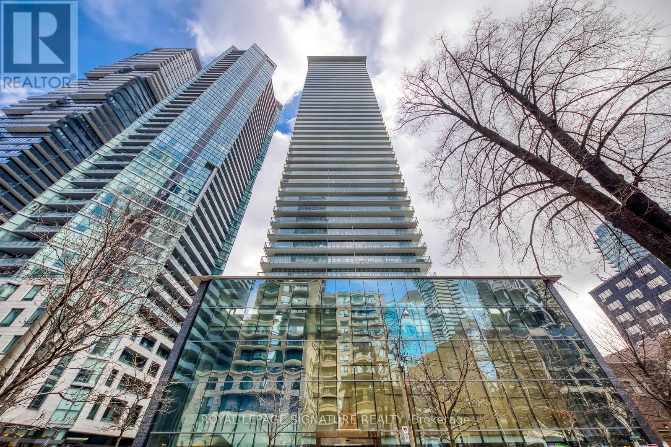90 Glen Watford Drive
Toronto, Ontario
Rare Find In Prime Agincourt! This Custom Built, Single-Owner Bungalow Sits On A Premium 75' x 196' Lot (1/3 Acre) On A Quiet, Tree Lined Street Among Other Custom Homes. Larger Than Most In The Area (1268 Sq ft + 1289 Sq ft Basement - MPAC), It Features Timeless Details Including Plaster Ceilings And Crown Mouldings. The Bright Main Level Offers A Spacious Living Area With A Large Window, Plus 3 Well-Sized Bedrooms With Closets And Washrooms. The Finished Basement, With A Separate Entrance, Is Divided Into 2 Self-Contained Units-Each With Bedrooms And Full Washrooms - Ideal For Extended Family Or Rental Income. The Ultra-Private, Park Like Backyard Boasts Mature Trees And Gardens. Endless Potential To Renovate, Expand, Or Build Your Dream Home In One Of Scarborough's Most Sought-After Neighbourhoods! (id:50886)
Homelife/future Realty Inc.
Main - 591 Harmony Road S
Oshawa, Ontario
STUDENTS are welcome. This property is conveniently located close to shopping plazas and grocery stores, just off the Harmony Road interchange, in a future development area. The main unit does not include the two bedrooms in the basement, as the laundry area in the basement is shared. The basement unit, featuring two bedrooms and one bathroom, is also available for rent at $1,700 PLUS 40% UTILITIES. (id:50886)
RE/MAX Community Realty Inc.
764 Westdale Street
Oshawa, Ontario
Welcome to this Bright and Well Maintained Bungalow in the Family-Friendly Neighbourhood of The Glens! This charming 3+1 bedroom, 2 bathroom bungalow offers warmth, space and comfort. Step into a bright open-concept interior featuring an eat-kitchen with a bay window, granite countertops & built-in oven, and a cozy, spacious Living Room complete with its own bay window, and a welcoming wood burning fireplace. Enjoy outdoor living with a newer built deck (2024), a freshly sealed driveway (May 2025), and an expansive backyard--ideal for entertaining, gardening, or simply relaxing. A One car garage and 2 handy sheds provide extra storage. Located just steps from public transit, and close to schools, shopping, hospital and everyday amenities. Don't miss your chance to get into The Glens and call this lovingly maintained home yours! (id:50886)
Royal LePage Connect Realty
18 The Cove Road
Clarington, Ontario
Fantastic offering in the waterfront community of Wilmot Creek. Superb location steps from the Wheelhouse community centre, with a beautiful view of Lake Ontario, and backing onto the 9th hole of the golf course, this one has everything you're looking for! Inside you'll find a spacious and open concept living room, complete with natural gas fireplace and large windows with views of the lake. A well appointed galley kitchen with stainless steel appliances, a large pantry and walkout to the wrap around deck with included gas BBQ. The dining area features a second walkout to the large sunroom with new floors and ceilings, and a perfect view of the 9th hole green. Two bedrooms and an upgraded 3 piece bathroom make for plenty of space to accommodate all your needs. Recent updates include the windows in 2018, exterior paint and deck railings in 2019, stacked washer/dryer, smoothed ceilings, shower upgrade and new lighting throughout in 2021, sunroom with new laminate flooring and finished ceiling in 2025. Come see why Wilmot Creek is one of Canada's most prestigious communities, with multiple pools, tennis/pickle courts, billiards, woodworking shop, hundreds of clubs and it's very own private 9 hole golf course. Leased land fee $11321.16 a year. (id:50886)
Tanya Tierney Team Realty Inc.
88 Inniswood Drive
Toronto, Ontario
A Fantastic Opportunity To Own A Luxurious, Fully Upgraded Turnkey Home With Incredible Rental Potential In A Highly Desirable Neighborhood. Situated On A Wide 5,000+ Sq Ft Lot With A Double Car Driveway And Stucco Exterior, This Home Offers 1,066 Sq Ft Of Breathtaking Open-Concept Living With Contemporary Finishes Throughout. The Living Room Features Soaring Ceilings, A Custom Built-In Wall Unit With LED Lighting, Flowing Seamlessly Into A Modern Kitchen Equipped With High-End Stainless Steel Appliances, A Large Waterfall Island, And Ample Custom Cabinetry. The Elegant Dining Area Is Perfect For Entertaining. The Main Level Includes Three Spacious Bedrooms, Including A Primary Suite With A Spa-Like 5-Piece En-Suite Bathroom, A Luxurious 3-Piece Main Bath With Floating Vanity And LED Mirror, A Dedicated Laundry Room, Engineered Hardwood Flooring, Solid Wood Doors, And Premium Oak Trim Throughout. The Fully Finished Basement, With Its Own Private Side Entrance, Offers Excellent Income Potential With Three Additional Large Bedrooms, Two Kitchens, Two 3-Piece Bathrooms, Vinyl Flooring, Large Windows, And A Separate Laundry Area, Basement Currently Rented For $3,300/Month. Basement Tenants Can Either Remain Or Vacate, The Peaceful Backyard Is Ideal For Gatherings Or Relaxing Outdoors. Located Close To Schools, Parks, Shopping Centers, And Offering Easy Access To Public Transit And Highway 401, This Property Presents Incredible Value For Families, Investors, And Commuters Alike. (id:50886)
Homelife/miracle Realty Ltd
581 Summerhill
Sudbury, Ontario
New Sudbury living made easy! This charming 2-storey semi-detached has been lovingly maintained and is ready to welcome its next owners. Offering 3 bedrooms, 2 bathrooms, and a partially finished basement, this home is the perfect blend of comfort and convenience in a sought-after location. Just minutes from schools, shopping, and golf, this one won’t last long—book your showing today! (id:50886)
Royal LePage Realty Team Brokerage
1113 - 260 Sackville Street
Toronto, Ontario
Welcome to One Park West - a bright, spacious 1 bed + den with 2 full baths, designed for city living with style. The open-concept living and dining area is expansive with soaring 9-ft ceilings that floods the space with lots of natural light, flowing effortlessly to the balcony - wherein you can bask in sweeping cityscapes. The sleek kitchen is a chef's dream, featuring stainless steel appliances, granite countertops, and ample storage. The primary bedroom offers a generous closet and large window showcasing stunning city views. A large, versatile den is perfect for your work-from-home setup or creative studio. This suite includes one parking spot and one locker for added convenience. Step outside and you are moments away from the Pam McConnell Aquatic Centre and Regent Park Athletic Grounds, with year-round access to fitness, green space, and Toronto's hottest dining spots like ZUZU, Kibo, and Le Beau. Explore nearby Distillery District, Riverdale Park, and Cabbagetown, where summer festivals, farmers markets, and community events keep the neighborhood buzzing. With quick access to the TTC and DVP, commuting across the city is effortless. (id:50886)
Royal LePage Terrequity Realty
301 - 15 Brunel Court
Toronto, Ontario
Discover boutique living at its best in this intimate and quiet building, offering world class amenities in the heart of the city. This spacious 1 bedroom plus den suite features afunctional layout with a generous kitchen and dining area, perfect for everyday living or entertaining. Enjoy the convenience of included parking and a storage locker. Residents benefit from exceptional amenities, including a full time concierge, visitor parking, indoor heated pool, large fitness centre, and more. Located at 15 Brunel Court, you'll have every urban convenience at your doorstep, shops, restaurants, transit, and entertainment all within easy reach. Book your showing today! (id:50886)
Royal LePage Signature Realty
1910 - 58 Orchard View Boulevard
Toronto, Ontario
Exceptional opportunity to own in one of Midtown's most highly sought after buildings. Welcome to Neon Condos! This bright and well-appointed 2 bed, with 2 bath corner unit has the perfect layout for comfort and function. Featuring two full washrooms, two spacious bedrooms, and a well-appointed open concept living area with stainless steel appliances and kitchen island. Enjoy west-facing exposure on your own private balcony with unobstructed, sprawling views from the 20th floor of Eglinton Park and beyond. You will fall in love with this view! Unit includes parking and a storage locker, for added convenience. Building includes fantastic amenities, including gym, rooftop terrace, visitor parking and concierge service. Located steps to vibrant Yonge and Eglinton Centre, Line 1 subway, shops, restaurants, Eglinton Park and so much more! Enjoy the convenience of the city, nestled in your own peaceful oasis. (id:50886)
Area Realty Inc.
2503 - 20 Tubman Avenue
Toronto, Ontario
Welcome to your new home in the heart of Downtown East! This bright and spacious 2-bedroom corner suite offers breathtaking, unobstructed views of both the lake and city skyline. With the TTC right outside your door and quick access to the DVP, getting around the city couldnt be easier. Youre also just a short walk from downtown perfect for work, dining, or exploring.The building offers an incredible mix of indoor and outdoor amenities to match every lifestyle. Stay active with the fully equipped gym, rock climbing wall, and sports facilities. Spend your downtime at the outdoor BBQ area or relax on the rooftop terrace with stunning panoramic views. Youll also find a theater room, craft room, and study spaces ideal for both entertainment and productivity. And when friends or family visit, guest suites make hosting effortless.Experience a community that combines comfort, convenience, and modern living all in one amazing Downtown East location. (id:50886)
RE/MAX Plus City Team Inc.
615 - 219 Fort York Boulevard
Toronto, Ontario
Beautiful Fully Furnished Bachelor Unit That Can Be Used As A 'Junior One Bedroom'. " L " Shaped Layout Allows For A Separate Sleeping Alcove. Larger Than Some 1 Beds! Very Bright Unit With Lots Of Windows! ! Great Building Includes 24 Hr Security, Indoor Pool, Gym, Free Visitor Parking, Roof Top Patio, BBQ, And More! TTC Outside Your Door, Easy Access To The Highway, And A Short Walk To The Waterfront + Trails! This Fully Furnished Space Awaits- Just Bring Your Toothbrush! (id:50886)
Royal LePage/j & D Division
3001 - 33 Charles Street E
Toronto, Ontario
Welcome To Casa Condos At Yonge & Bloor! This Bright & Spacious 1 Bedroom + Den Suite Features 9 foot ceiling with Floor-To-Ceiling Windows, An Open-Concept Layout & Stunning City Views From The 30th Floor. The modern kitchen is equipped with granite countertops and a full set of brand-new, never-used Samsung appliances including a cooktop, oven, microwave range hood and dishwasher. The versatile den is perfect for a home office or guest room. Enjoy Luxury Amenities Including Rooftop Pool, Gym, Party Room & 24Hr Concierge. Steps To Bloor-Yonge Subway, U Of T, Shops, Dining & More. Urban Living At Its Finest! (id:50886)
Royal LePage Signature Realty

