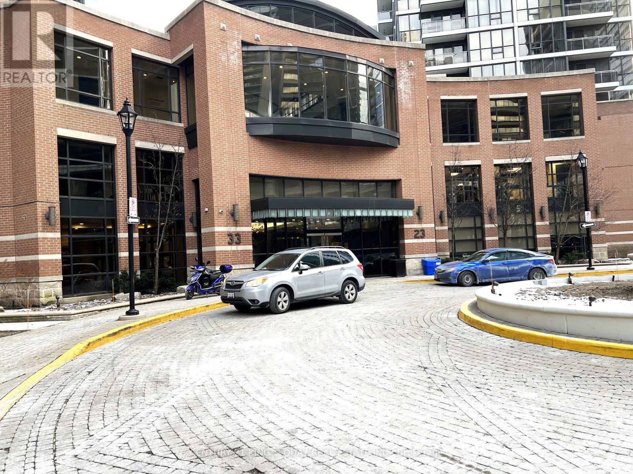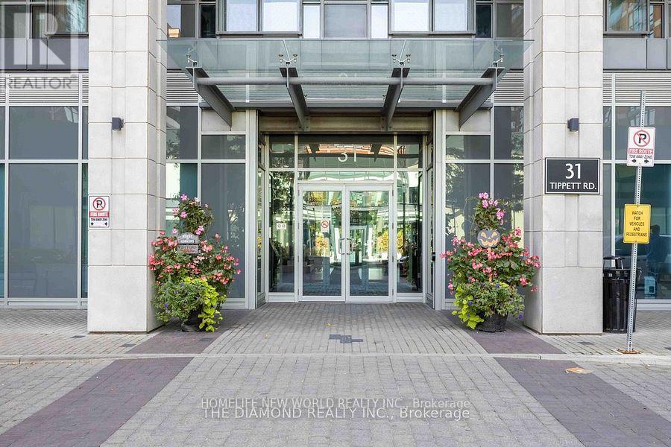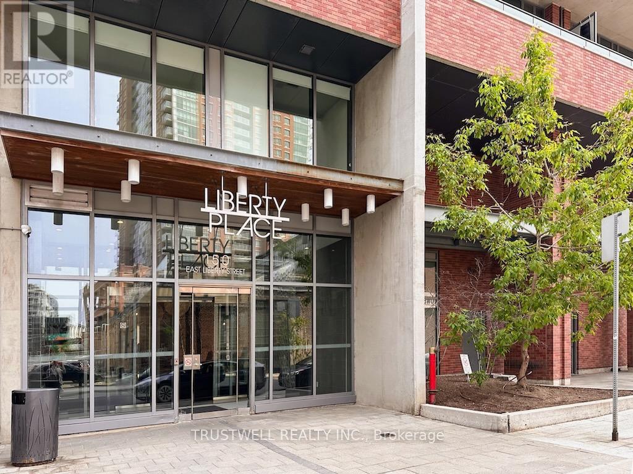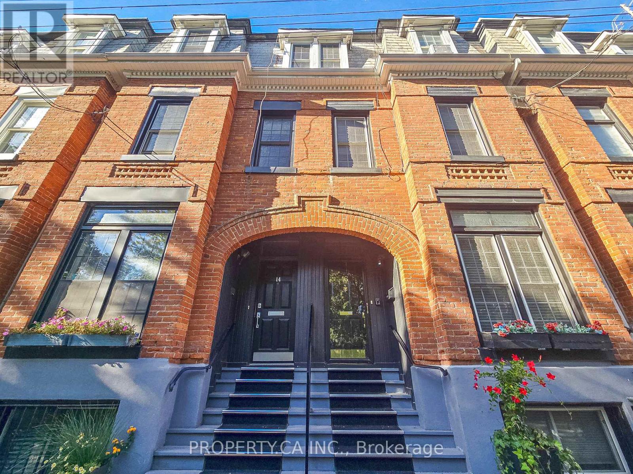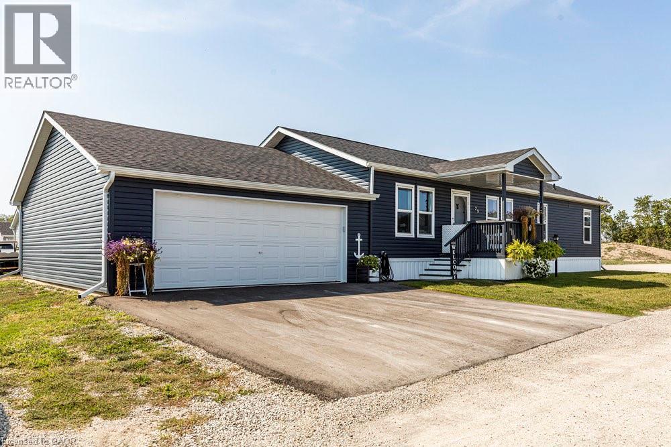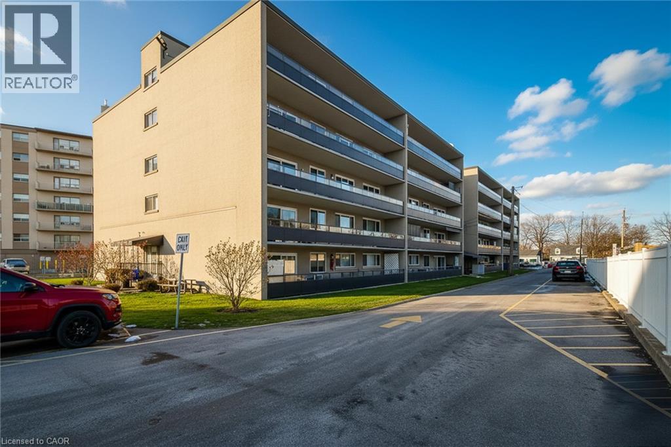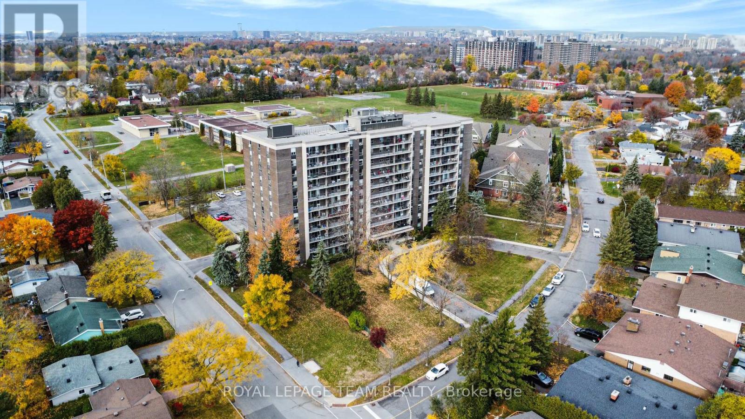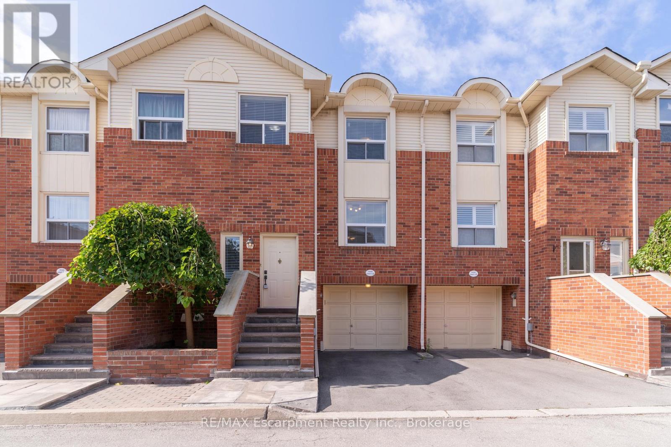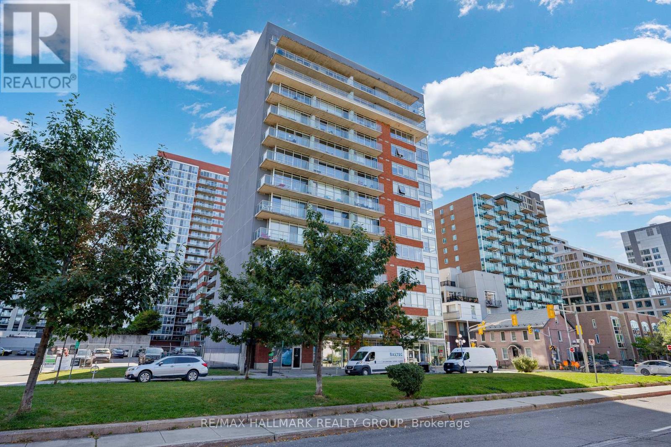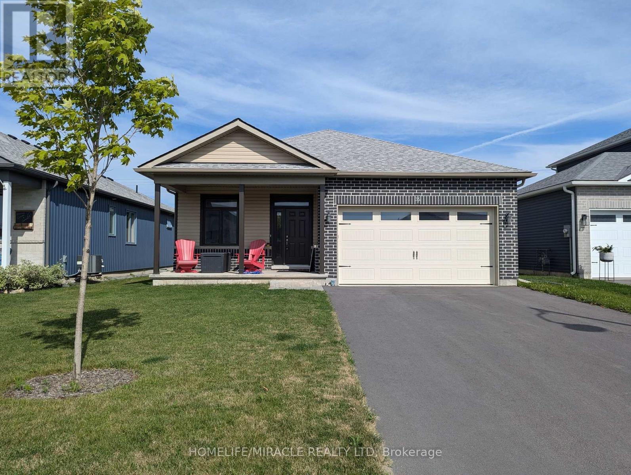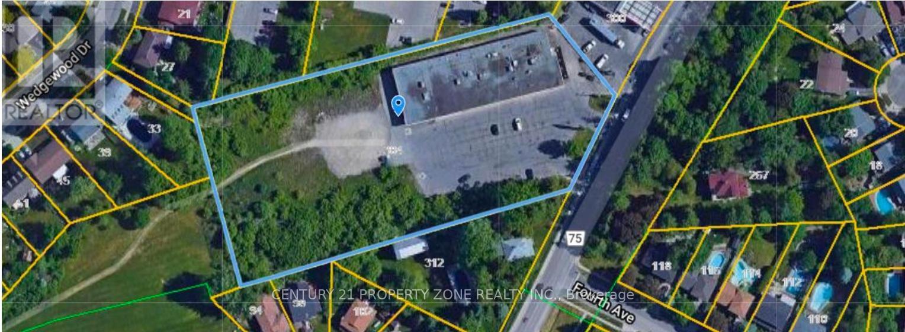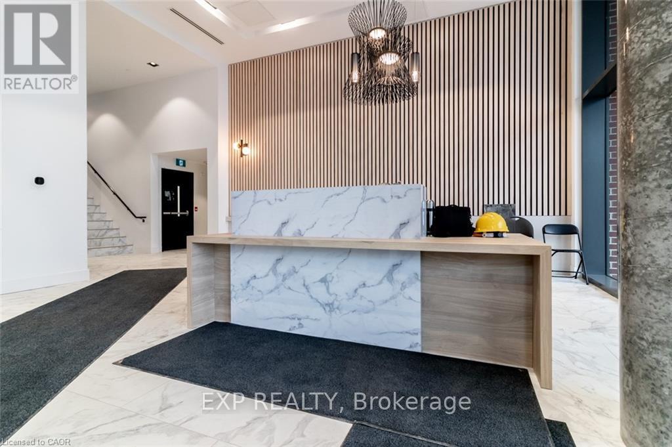2411 - 33 Sheppard Avenue E
Toronto, Ontario
Experience urban living at its finest in this luxury condo located at the bustling intersection of Yonge and Sheppard. This 1-bedroom gem features a modern kitchen equipped with all the essentials, a sleek bathroom, and spacious living areas designed for comfort. Wood floor, Floor to ceiling windows. Enjoy breathtaking panoramic east views that stretch across the city skyline, offering a perfect backdrop for your daily life. Benefit from an array of amenities including in-door pool, gym, party room, billiards, business centre, outdoor space with small lake like water feature and private cabana's with BBQ. ensuring convenience and luxury at every turn. 24 Hours Concierge. Close To Sheppard Centre Mall, Whole Foods. Theatres And Restaurants. Public transit is just steps away, making your daily commute or weekend adventures effortless and eco-friendly. Whether you're a busy professional or a city enthusiast, this condo provides the perfect blend of style, location, and functionality. One underground parking for tenant use. No Pet And No Smoking. (id:50886)
Century 21 King's Quay Real Estate Inc.
415 - 31 Tippett Road
Toronto, Ontario
Live in this highly desirable split 2-bedroom + den layout at 31 Tippett Road!Rare: 782 sq ft interior + 1 parking + 1 locker included.This bright and modern suite offers a functional split-bedroom floor plan with 2 full baths and a versatile den that can be used as a small bedroom, office, or nursery. The unit features 9 ft ceilings, laminate floors, floor-to-ceiling windows, sleek sliding doors, and contemporary finishes throughout.Located at Wilson & Allen Rd, you're just steps to Wilson Subway Station, with quick access to Hwy 401, Allen Rd, Yorkdale Mall, York University, Costco, Humber River Hospital, supermarkets, restaurants, parks, and everyday conveniences.Building amenities include:24-hour concierge, outdoor pool, fully equipped gym, yoga studio, kids' playroom, pet spa, Wi-Fi lounge, outdoor courtyard, 7th-floor terrace with two BBQ areas, dining/party rooms, card room, steam room, guest suites, and more.Perfect for first-time buyers, small families, young professionals, or investors seeking a highly accessible urban location in North York. (id:50886)
Homelife New World Realty Inc.
2702 - 150 East Liberty Street
Toronto, Ontario
Liberty Village offers exceptional walkability and connectivity to downtown Toronto, making it easy to live, work, and play all in one place. Spacious & open-concept 1 Bedroom + Den featuring full-size appliances, 9 ft ceilings, floor-to-ceiling windows, and a locker conveniently located on the same floor plus 1 parking space. Building amenities include 24-hour concierge, gym, party room, guest suites, and ample visitor parking. Steps to trendy restaurants, cafés, bars, banks, Metro, LCBO, parks, and shops. Minutes to GO Transit, entertainment, trails, and the waterfront boardwalk - downtown living at its finest! (id:50886)
Trustwell Realty Inc.
16 Monteith Street
Toronto, Ontario
Furnished Studio in the Heart of Church/Wellesley Village Enjoy city living in this bright and fully furnished basement studio, located just steps from the vibrant Church/Wellesley Village. Features include: Murphy bed, TV, and work desk Fully equipped kitchen with appliances Spacious 4-piece bathroom Large wardrobe with mirrored sliding doors Street-level window providing natural light with blackout blinds Shared laundry facilities Perfect for a single tenant looking for a quiet, comfortable space. Ideal for students or working professionals. Non-smokers only. Tenant responsible for 1/4 of utilities. (id:50886)
Property.ca Inc.
29 Hickory Hollow
Nanticoke, Ontario
MOTIVATED SELLER !Welcome to Sandusk Creek Communities, a gated waterfront haven designed for those ready to embrace a relaxed, maintenance-free lifestyle. This inviting 3-bedroom home offers just the right amount of space with a bright, open layout, a main-floor primary suite, and seamless access to a private deck with a vented awning that’s perfect for summer afternoons or evening gatherings. Beyond the walls of your home, the community is what truly makes this property special. Residents enjoy a heated outdoor pool, private waterfront access with trails and greenbelt views, and peaceful spots to take in stunning sunrises. A dedicated dog park creates a welcoming place for neighbours to connect, while the clubhouse and social spaces host regular events, card nights, and gatherings. For those who love the water, a nearby marina and boat slips add even more convenience, and the community is also close to beaches, campgrounds, conservation areas, and essential amenities like hospitals and shops. Whether you are downsizing, looking for a quiet retreat, or ready to enjoy a mortgage-free lifestyle, Sandusk Creek Communities offers more than just a home—it offers connection, comfort, and a true sense of belonging. See Supplements - Schedule C & Disclosure & Fee Guidelines (id:50886)
Royal LePage Burloak Real Estate Services
510 Queenston Road Unit# 108
Hamilton, Ontario
ESTATE SALE OPPORTUNITY! Gorgeous 2 bedroom 1000 sqft unit features MAPLE kitchen with crown moulding, under cabinet lighting, plenty of storage & tall pantry. 4 appliances stay; fridge, stove, dishwasher & built-in microwave. No carpeting here in this awesome home; tile flooring in foyer, kitchen & bathroom. Laminate flooring in living room, dining room & bedrooms. The 5 pc bathroom will impress. Features oversized maple vanity with double sinks & plenty of storage. Comfortable, high toilet, brushed nickel fixtures, lovely mirrors & recently caulked tub (2025). Both bedrooms are spacious with large closets and an oversized window for plenty of natural light. Classic series 800 doors installed throughout; loads of closet space, plus LOCKER #108 located on the main floor, same as unit. Massive balcony is 5’6” x 45’ in length! Ideal for fresh air, summer days & star gazing nites. Laundry room is steps away & conveniently located on the main floor, just off the lobby. Private PARKING SPOT #58. A rare offering with premium improvements; move-in ready with flexible closing possible here! Stellar East Hamilton location. Steps to No Frills, Freshco, Starsky, Canadian Tire, Dollar Tree, Eastgate Mall, Transit & quick access to Redhill Parkway, QEW Highway (minutes to 407, 403 & GO Station), Excellent schools, restaurants & MORE! Quiet, accessible building; only 5 levels & you are sure to fall in love! (id:50886)
Royal LePage State Realty Inc.
606 - 2400 Virginia Drive
Ottawa, Ontario
Welcome to 2400 Virginia #606! This spacious, sunlit 2-bedroom condo is ideally situated on the 6th floor of a well-maintained building in the highly desirable, family-oriented community of Guildwood Estates. Offering great value and comfort, this bright and inviting unit includes one covered parking spot (#58). The open-concept living and dining areas are filled with natural light from large east-facing windows, creating a warm and welcoming environment. Step outside onto the full-length, covered balcony-perfect for enjoying your morning coffee or entertaining guests-extending your living space outdoors. The contemporary kitchen boasts quartz countertops, newer appliances, modern doors and hardware, and an efficient layout that flows seamlessly into the main living areas. The spacious primary bedroom provides a serene retreat, while a second generously sized bedroom, a full 4-piece bathroom, and an in-unit storage room offer versatile options-ideal for guests, a home office, or additional family space. Condo fees cover HEAT, HYDRO & WATER, and building insurance, making monthly expenses easy to manage. Residents enjoy access to excellent amenities, including separate men's and women's fitness areas with bathrooms, showers, and saunas; a party room with a kitchen; a games room/library; extra storage; and a bike room. This pet-friendly building (with restrictions) is perfectly located with a high walk score, offering quick access to public transit, shopping, dining, schools (both public and Catholic), churches, and nearby Machzikei Hadas Synagogue. (id:50886)
Royal LePage Team Realty
12 - 1550 Reeves Gate
Oakville, Ontario
Welcome to your next home in the vibrant heart of Oakville, Ontario. This meticulously maintained townhouse offers a comfortable and stylish living space perfect for families, professionals, or anyone yearning for a blend of convenience and charm. With three inviting bedrooms and two full bathrooms plus a convenient half-bath, this townhouse provides ample space for relaxation and privacy. Spanning approximately 1,395 square feet, the interior is designed for both efficiency and elegance, ensuring you have plenty of room to live, work, and play. The main living area invites natural light, creating a warm atmosphere that complements the modern finishes and fixtures throughout the home. The kitchen offers both style and function whether you're preparing a simple meal or entertaining guests. The location of this townhouse is unmatched, providing easy access to a range of community amenities that enhance everyday living. Education is at your doorstep, with Abbey Park High School and Garth Webb Secondary School within easy reach, ensuring excellent learning opportunities. For those who commute, the Bronte GO station is just a short drive away, offering convenient access to wider areas. Nature and recreation lovers will appreciate the proximity to Grand Oak Park, a perfect spot for leisurely walks, picnics, and outdoor activities. Additionally, the convenience of nearby public transportation options, including the Dundas St West + Third Line bus station, ensures that all of Oakville's attractions and services are easily accessible. Whether you're looking to explore local shopping, dining, or entertainment, everything you need is just around the corner. This townhouse for rent at 12-1550 Reeves Gate offers not just a place to live, but a lifestyle of convenience, comfort, and community. Don't miss out on making this your new home. Call today to schedule a viewing and experience all that this wonderful property has to offer. (id:50886)
RE/MAX Escarpment Realty Inc.
210 - 180 York Street
Ottawa, Ontario
This bright and functional 1-bedroom, 1-bath condo with storage locker offers 523 sq. ft. of thoughtfully designed space. With high ceilings, brand-new flooring, and floor-to-ceiling windows, the unit feels open and filled with natural light. The kitchen provides ample cabinetry and white appliances, while the bathroom has been refreshed with quartz counters. East-facing exposure ensures morning light and a warm, inviting atmosphere. Life at The East Market goes beyond your front door. Residents enjoy a well-equipped gym, a games room with a pool table, and a spacious party room that extends to an outdoor terrace complete with BBQs, perfect for entertaining in the warmer months. The building also offers secure entry, elevators, on-site management, and bike storage for added convenience. Step outside and experience the best of the ByWard Market. Cafés, restaurants, pubs, and shops are all within walking distance, while Metro, Farm Boy, and the Market stalls make fresh groceries easy to grab. The Rideau Centre, LRT station, and University of Ottawa are just minutes away, placing you in the heart of it all. Ideal for first-time buyers, professionals, down-sizers, or investors, this move-in-ready condo blends location, lifestyle, and value in one of Ottawa's most vibrant neighbourhoods. The East Market at 180 York Street, where downtown convenience meets urban living. (id:50886)
RE/MAX Hallmark Realty Group
35 Allen Street
Prince Edward County, Ontario
Discover this attractive detached family home, offering a perfect blend of comfort, privacy, and modern living. Set on a generous plot in a quiet, sought-after neighbourhood, this property provides ample natural light, a bright and welcoming living area, a fully fitted modern kitchen, and well-proportioned bedrooms designed for relaxation. This fantastic property features an additional den, perfect for converting into a home office, playroom, or hobby room. The double garage offers ample parking and storage space, adding to the property's convenience. Plus, it's just minutes away from the Foodland Plaza and other local amenities (id:50886)
Homelife/miracle Realty Ltd
308 St. Andrews Street
Cambridge, Ontario
Exceptional 1.65-acre development opportunity in Cambridge, featuring completed pre-consultation for a landmark 6-storey, 172-unit residential rental building. The property is currently zoned CS5 Commercial with a proposed transition to RM3 Residential, offering significant development potential. The approval process includes OPA, ZBA, and Site Plan, with an anticipated 12-month timeline. Comprehensive planning materials-including the planning brief and concept designs-are available . A full due-diligence package will be provided upon an accepted offer. Buyers are advised to conduct their own due diligence. (id:50886)
Century 21 Property Zone Realty Inc.
2105 - 15 Wellington Street S
Waterloo, Ontario
Welcome to your private oasis! This 1-bedroom, 1-bathroom suite boasts a stunning balcony, seamlessly blending indoor and outdoor living. The modern kitchen features an upgraded countertop and backsplash, and premium fixtures. Painted in warm colours, the unit exudes elegance. Good Sized Bedroom and the living room, in-suite laundry, included internet, and one parking space. Union Towers at Station Park offers luxurious amenities, including a two-lane bowling alley with lounge, premier lounge with bar, pool table, and foosball, a hydropool swim spa and hot tub, a fitness center with gym equipment, yoga/Pilates and Peloton studios, a dog washing station, a landscaped outdoor terrace with cabanas and BBQs, a concierge desk, a bookable private dining room, and Snaile Mail, a smart parcel locker system for secure deliveries. Reach out now to schedule your private viewing! (id:50886)
Exp Realty

