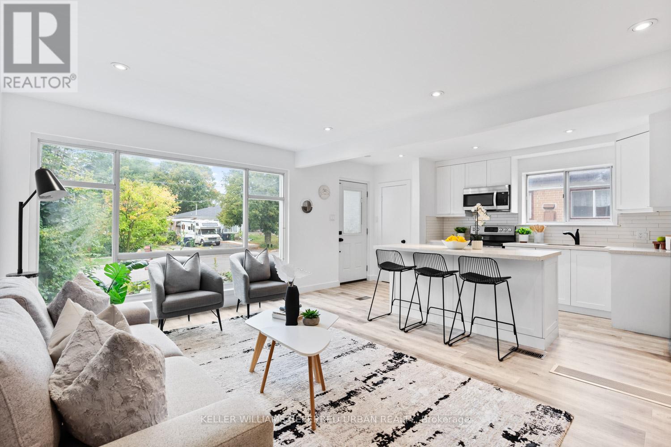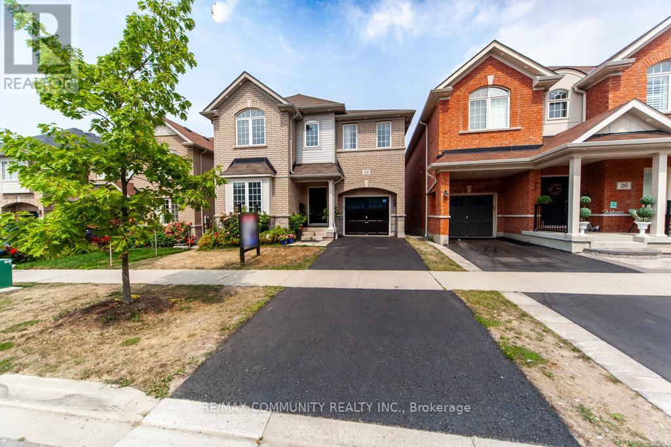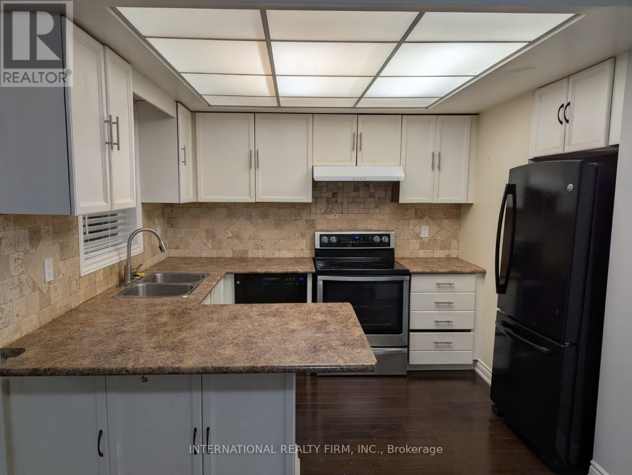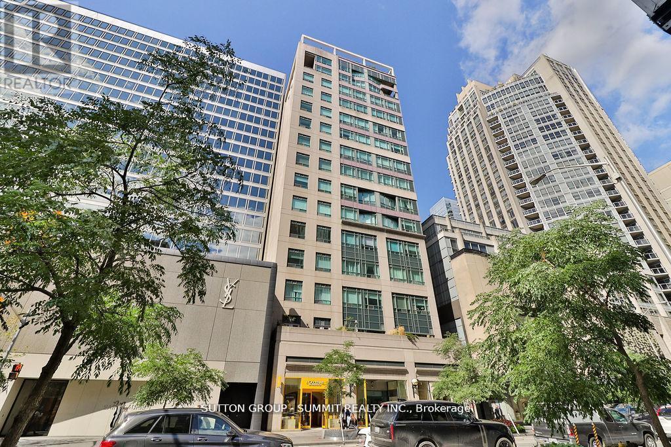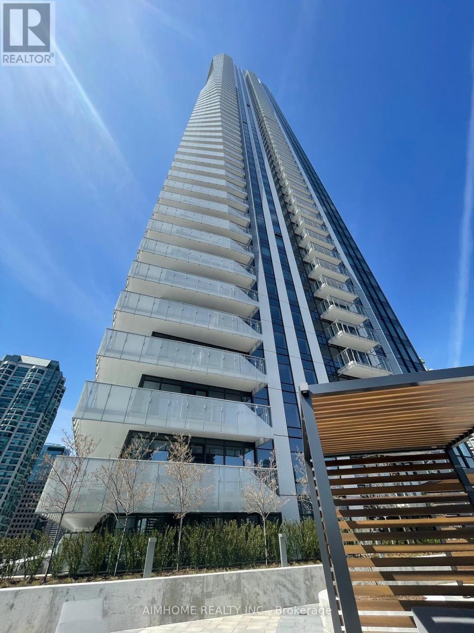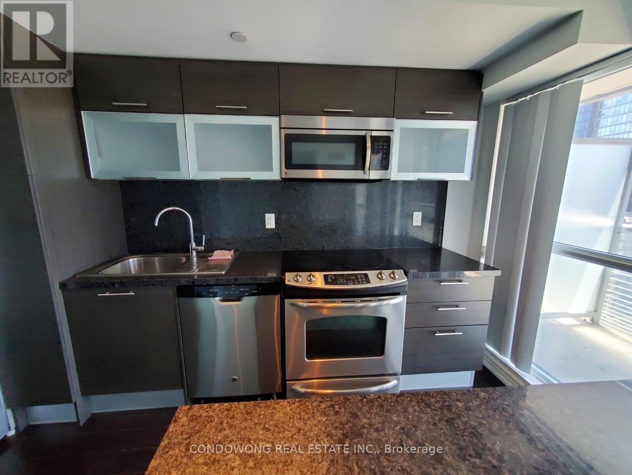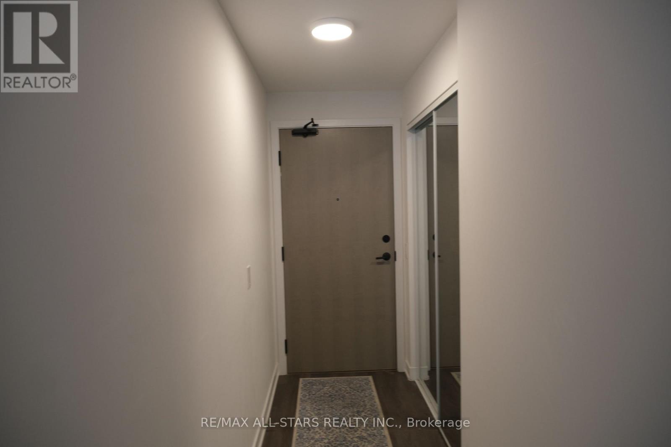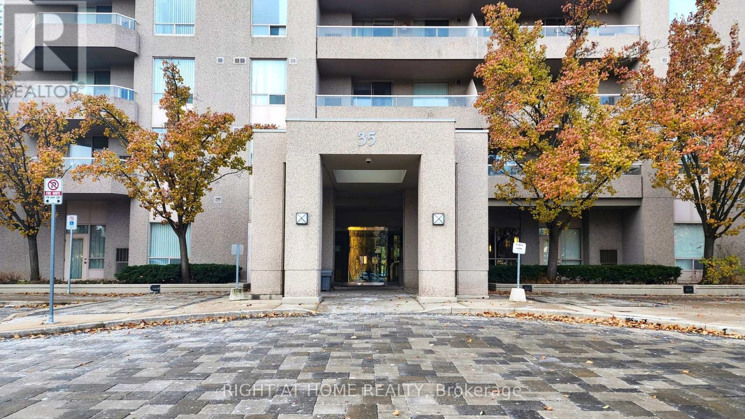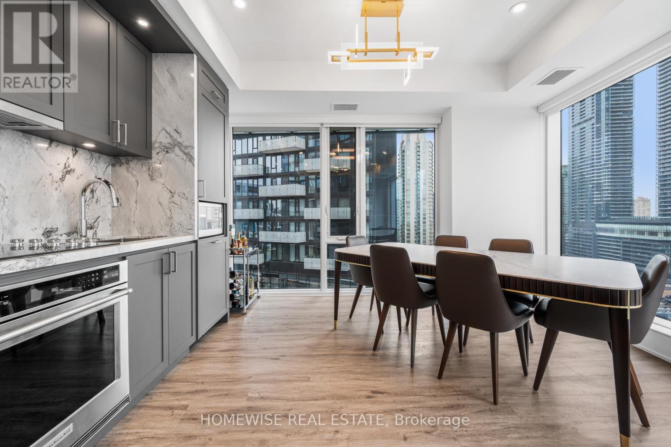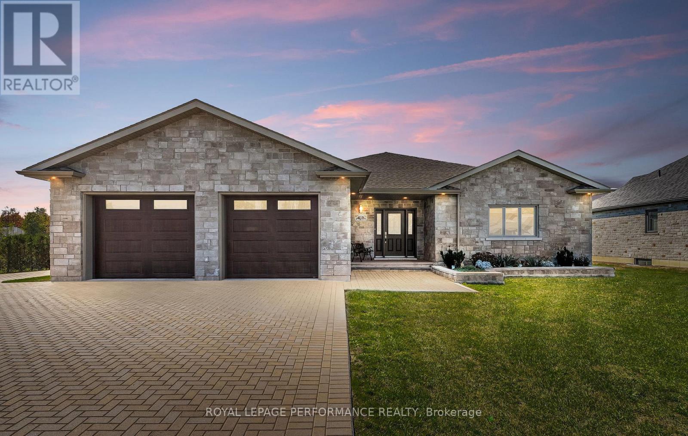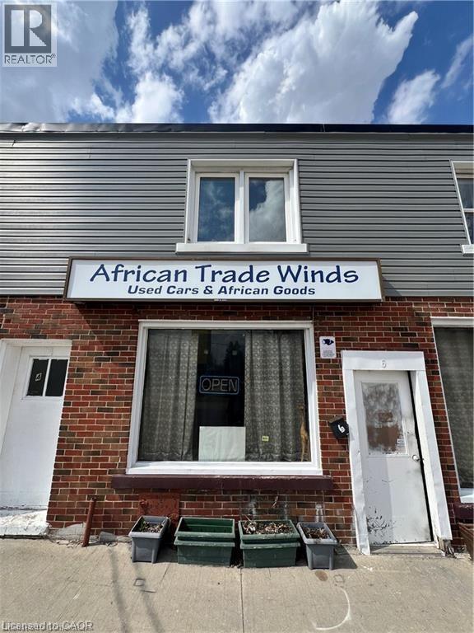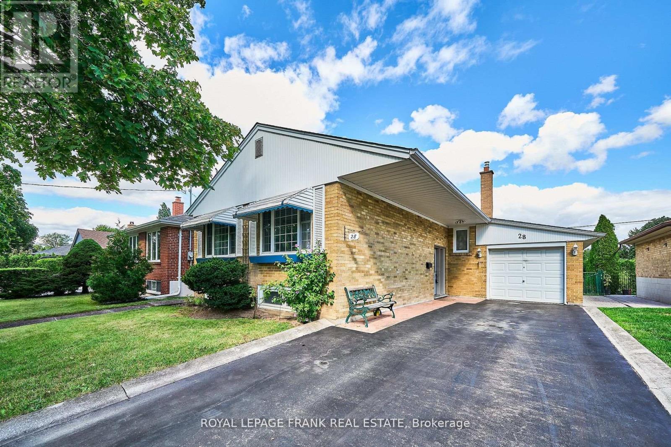Main - 73 Trinnell Boulevard
Toronto, Ontario
Welcome to this beautiful 3-bedroom main floor unit in the sought-after Clairlea-Birchmount neighbourhood! This bright and spacious unit features an open-concept layout perfect for comfortable living and entertaining. The modern kitchen is equipped with stainless steel appliances, quartz countertops, and plenty of cabinet space. The spa-like bathroom offers marble tile finishes and sleek black fixtures for a contemporary touch. Enjoy the convenience of private, in-suite laundry and one tandem driveway parking spot. Wi-fi internet is included in the lease! Shared backyard access is available with the basement unit. Located just a short walk to Warden Subway Station, schools, parks, and everyday amenities this is an ideal home for commuters and families alike. (id:50886)
Keller Williams Referred Urban Realty
24 Raithby Crescent
Ajax, Ontario
Bright & Well-Maintained 4+1 Bedroom Home with Walk-Out Basement This upgraded home offers a practical and spacious layout, featuring 4 bedrooms, a main-floor office, a second-floor loft, and 4 bathrooms. The interior includes hardwood flooring throughout, an oak staircase with iron pickets, and 9' smooth ceilings. The family-size kitchen includes a centre island with breakfast bar, quartz countertops, matching backsplash, and stainless steel appliances. The second floor provides convenient laundry access and updated bathrooms, including a primary bedroom with a walk-in closet and ensuite. The finished walk-out basement adds flexibility, offering 2 additional bedrooms, a full washroom, a kitchen, and a look-out window that provides natural light. This home offers a combination of space and versatility suitable for families or multi-generational living. (id:50886)
RE/MAX Community Realty Inc.
28 Hettersley Drive N
Ajax, Ontario
3 plus 1 bedrooms and 3.5 washrooms upper level. Finished basement. Intersection of Westney and Kingston. 3 minutes drive to Ajax GO station. Near Pickering border. Bus stop nearby. 1 garage and 4 drieway parking. All Utilities to be paid by client. Only AAA clients (id:50886)
International Realty Firm
Ph07 - 102 Bloor Street W
Toronto, Ontario
Welcome to 102 Bloor Street West, a landmark address in the heart of Yorkville offering history, sophistication, and modern living. Originally an office tower, this boutique building was reimagined into luxury residences in 1997 and remains one of Torontos most desirable addresses.This rare two-storey penthouse, Unit PH07, is part of only seven unique suites in the building. With expansive layouts and oversized windows, it offers an elegant backdrop for both entertaining and everyday living. The main floor has been newly renovated with herring bone-pattern hardwood flooring, adding warmth and sophistication. A custom Italian kitchen with quartz countertops complements the space, while concrete walls between penthouse units ensure exceptional sound proofing and privacy. PH07 also includes one parking space, two large lockers, and two private balconies a rare combination in Yorkville.Located directly on Bloor Streets famed Mink Mile, residents are surrounded by world-class shopping, fine dining, and cultural destinations. Chanel, Hermes, and Michelin-starred restaurants are steps away, while Bay Station and the TTC place the entire city within easy reach.Life at 102 Bloor Street West is elevated by access to the exclusive Bellair Club a rooftop lounge with two multi-level terraces boasting sweeping views of Yorkville, the skyline, and the CN Tower. The building also offers a 24-hour concierge, fully equipped fitness centre, and saunas, delivering comfort and convenience in a boutique setting.With a Walk Score of 100 and a Transit Score of 99, this location epitomizes prestige and practicality. Penthouse living here is more than a home it is a statement in one of Torontos most iconic neighborhoods. (id:50886)
Sutton Group - Summit Realty Inc.
1701 - 28 Freeland Street
Toronto, Ontario
Shared Accommodation (Roommate is a female). One closed (DEN) for Lease.. Residents Enjoy Access To Top-Tier Building Amenities, Including A Fitness Center, Rooftop Terrace, Party Room, Co-Working Spaces, And 24-Hour Concierge, Ensuring Convenience And Luxury. Nestled In The Bustling Waterfront Communities Neighborhood, This Prime Location Provides Proximity To Harbourfront Centre, Sugar Beach, And The Scenic Trails Along The Toronto Waterfront. Take A Leisurely Walk To The Iconic St. Lawrence Market For Fresh Produce And Gourmet Finds Or Explore The Vibrant Distillery District For Unique Shops And Dining. With Easy Access To Union Station, The Financial District, And Major Highways, Urban Living Has Never Been More Accessible. (id:50886)
Aimhome Realty Inc.
2314 - 386 Yonge Street
Toronto, Ontario
Beautiful 1B - 532 Sqft. + 85 Sqft. Balcony, 9 Ft. Ceilings W/ Floor To Ceiling Windows, Large Open Balcony Overlooking Park, Amazing View. Bright & Practical Layout, Quartz Counter Top & Centre Island, Indoor Direct Access To College Subway & 24-Hr Grocery. Close To Everything: Path, Uoft, Ryerson, Eatons, Financial District, Hospitals. Amenities: 40,000 Sqft. World Class Gym, Rooftop, Terrace, Bbq, Party Room, Etc. (id:50886)
Condowong Real Estate Inc.
1007 - 130 River Street
Toronto, Ontario
**One bedroom**Balcony** Great Location** Short walk to Downtown Toronto**Quartz Countertop** Stainless Steel Appliances**Mega Gym W/ Indoor and Outdoor Spaces**Party Room** Outdoor Terrace,Arcade/Games Rm, Fun Kids Zone, Work Lounge/Meeting Rm**No Need to Drive** (id:50886)
RE/MAX All-Stars Realty Inc.
207 - 35 Empress Avenue
Toronto, Ontario
A rare offering in the Empress Plaza in heart of North York boasting 1,015 Sq Ft of living space. This wonderful renovated corner unit has 9-ft ceiling, two large bedrooms and two full bathrooms with functional split-bedroom layout that offers both style and comfort in an unbeatable location with convenience of having access to all amenities at your doorstep. Sun filled rooms with natural light of South East view, eat in kitchen, freshly renovated baths and kitchen and 2 Tandem Parking spots. This property is an ideal choice for families, with prestigious Earl Haig Secondary High School across the road, close to Mckee pre- school and steps to the Claude Watson School of Arts, plus it's perfectly situated to wide range of nearby amenities, such as theatres, supermarket, shops, park, the North York Performing Arts Centre, Library, Mel Lastman Square with endless dining options. Condo has excellent range of amenities including an exercise room, squash court, guest suites, Sauna, party room, visitor parking 24-hour concierge and direct access to path to North York Centre Subway station and public transportation and minutes drive to HWY 401. (id:50886)
Right At Home Realty
1012 - 470 Front Street W
Toronto, Ontario
$60,000 + in upgrades, and the best layout in the most prestigious new complex in downtown Toronto! Welcome to the Well! Live in luxury with 2 spacious bedrooms and 2 stunning bathrooms. Every inch of this gorgeous condo is upgraded - MDF kitchen cabinets, Quartzite backsplash and double thick counters, premium bathroom tiles, custom closets, potlights, and premium flooring throughout. This layout does not last! The Well redefines luxury urban living. Step outside your door to a world of high-end boutiques, gourmet dining, and the vibrant Wellington Market - or unwind with five-star amenities including a state-of-the-art fitness centre, outdoor pool, concierge service, and elegant social lounges. Just moments from the waterfront, King West, and the Financial District, this is downtown living at its absolute finest. Rental parking available through building. (id:50886)
Homewise Real Estate
55 Dale Street
South Stormont, Ontario
Stunning Executive style bungalow. This custom-built 2+2 bedroom bungalow seamlessly blends luxury and solid construction in a prime, desirable location. It features a roomy tiled entrance a spacious open-concept layout with high-end finishes like hardwood and tile flooring, inviting living room with tray ceiling, a chef's dream kitchen with breakfast island, quartz counters and stainless appliances, and a primary suite with a spa-like ensuite and a walk in closet. A generous size 2nd bedroom. 3pc bathroom with tiled shower and storage vanity with plenty of storage. The fully finished basement with in law suite potential provides additional space ideal for a multi generational living arrangement. it boasts a rec room, 3rd bedroom with 3pc ensuite and walk in closet with built in storage, 4th bedroom , 4pc bathroom, den, area for possible bar/kitchenette and utility room. While the exterior offers a covered Trex Transcends resin deck with privacy panels, expansive yard and conveniences like a 2-car garage (570 sq ft) with L shaped workshop/man cave (270sq ft), interlocking driveway leading to the shed to add to the overall appeal and functionality. Other notables: James Hardie cement board siding, ICF from footings to underside roof trusses, main floor laundry, garden shed, external gas line for BBQ, the front ditch has been filled in with engineered approved permit (work completed by David Brown construction). The Parks of the St. Lawrence and other amenities nearby. *Some photos have been virtually staged. *As per Seller direction allow 24 hour irrevocable on offers. (id:50886)
Royal LePage Performance Realty
6 Jackson Avenue
Kitchener, Ontario
6 Jackson Ave – Prime Commercial Space for Lease. This 1,400 sqft commercial space offers a prime opportunity for lease in a high-traffic area with a loyal customer base. The unit features spacious main-floor usage and additional storage space downstairs, making it an ideal space for a wide variety of businesses. The layout promotes a comfortable and welcoming atmosphere for customers. This property is in a central location, just minutes from high schools, shopping, dining, malls, entertainment options, and Highway 7/8, providing excellent visibility and access. Whether you are considering a restaurant, retail store, or any other specific business use, this location is ready to meet your needs and maximize its potential. With a solid foundation, you can either continue with the existing business model or rebrand the space to fit your unique vision. Don’t miss out on this excellent opportunity. Book your showing today and explore how this space can work for your business. (id:50886)
RE/MAX Twin City Realty Inc.
28 Winnipeg Road
Toronto, Ontario
All Brick Detached Raised Bungalow On A 45 x 110ft Premium Lot In The High Demand Royal York Community With Attached Garage!! Spacious Main Floor With Hardwood Throughout & Open Concept Living Spaces, 3+1 Bedrooms & 4 Piece Bath. Large Basement With Rec, 4th Bedroom & Bar, Great In Law or Income Potential!! Great Space For Relaxing & Entertaining. Long Driveway With Lots Of Space For Parking, Mature Tree-Lined Street & Amazing Neighbours!! Minutes To 401, Transit, Parks, Shops & All Amenities!! (id:50886)
Royal LePage Frank Real Estate

