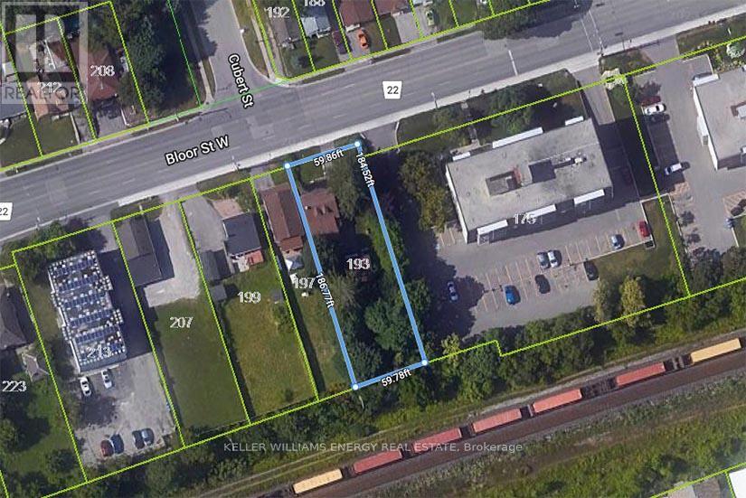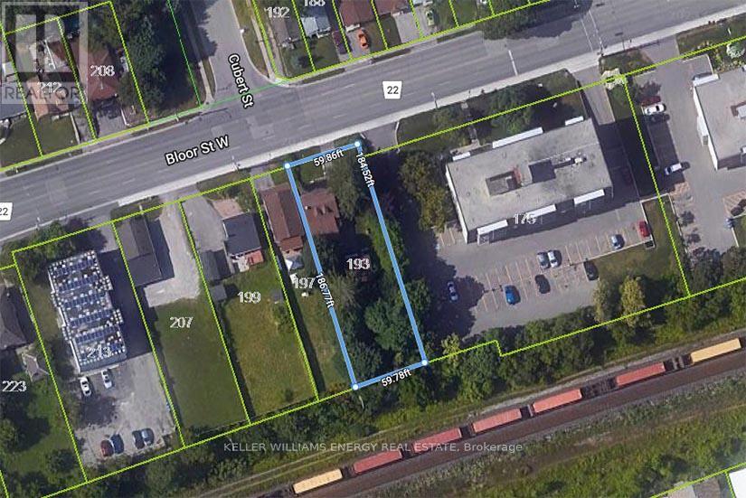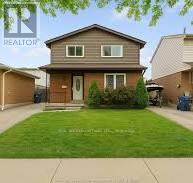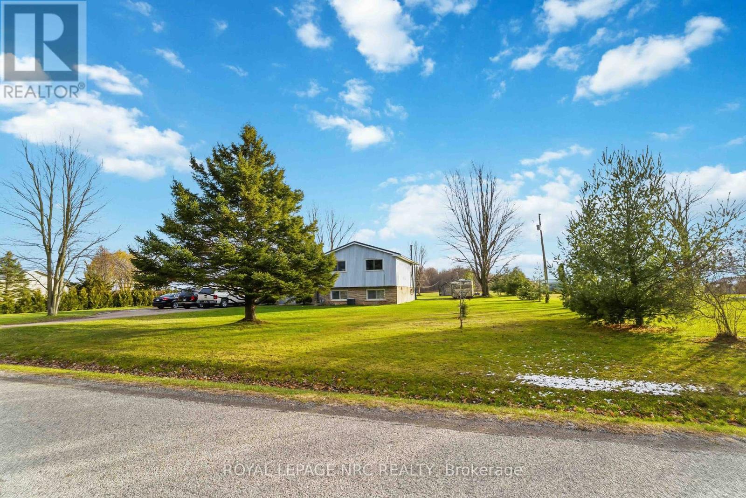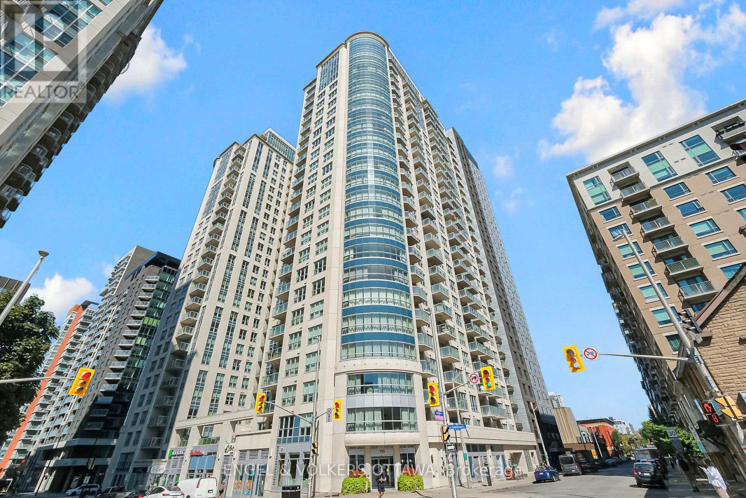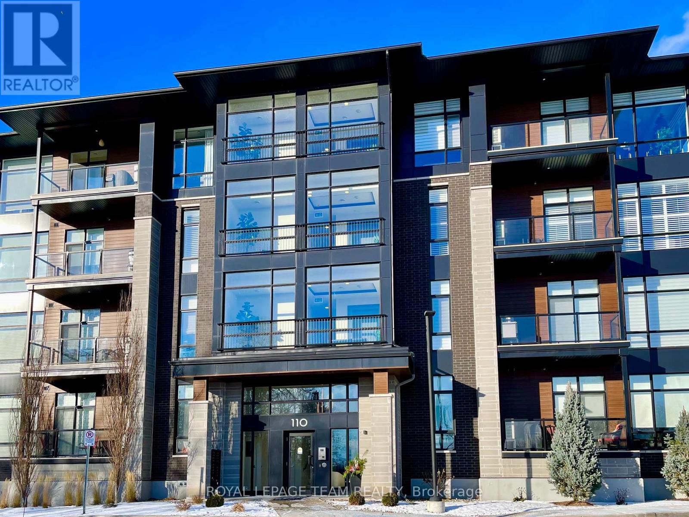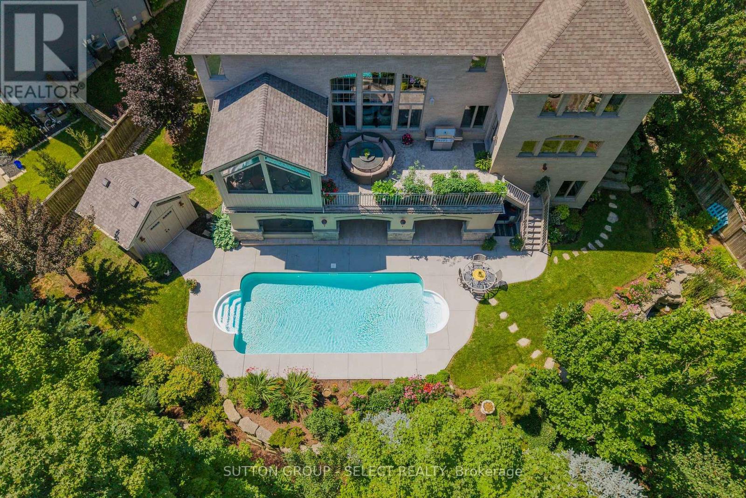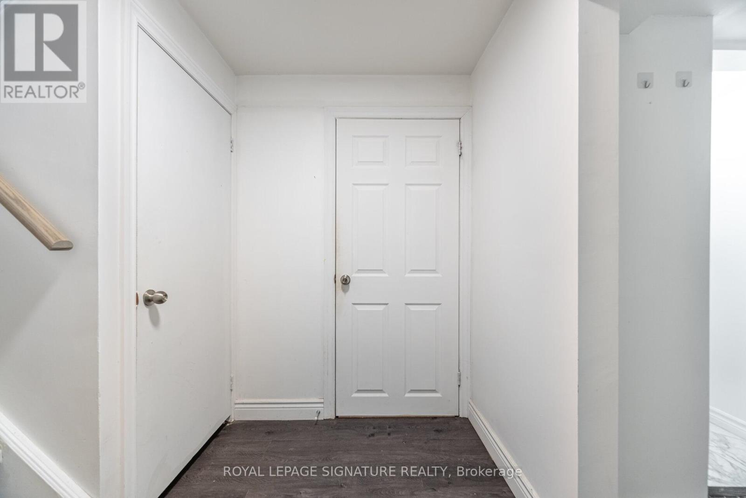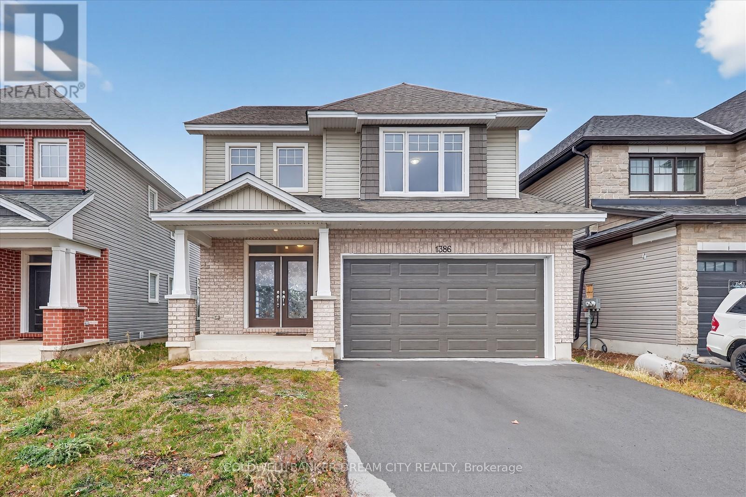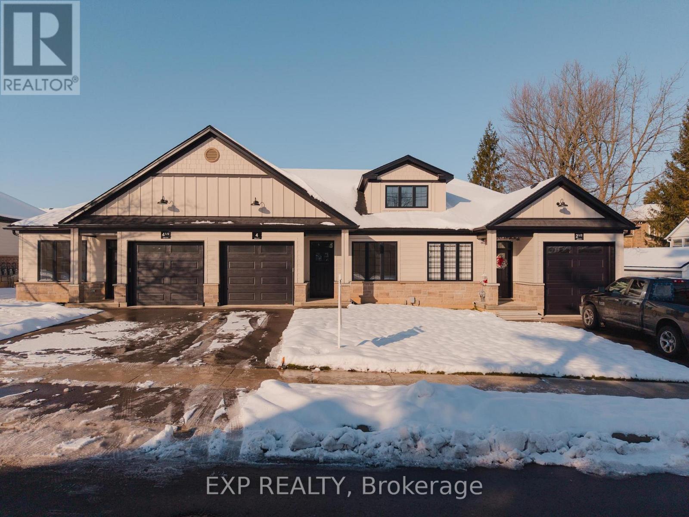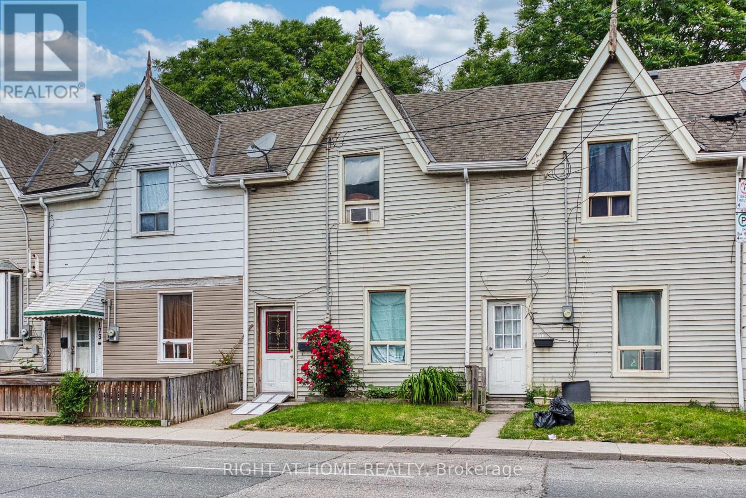193 Bloor Street W
Oshawa, Ontario
Location, Location, Location! Huge Opportunity To Hold For Future Investment Or Development. With R6-C Zoning Develop Into An Apartment Building, Long Term Care Facility, Nursing Home Or Retirement Home. Surrounded By Large High Rise Multi-family Properties. Currently Used As A 2 Bedroom, 2 Bathroom Home With 2nd Floor Bonus Room. Survey And Topographical Map Available. **EXTRAS** Detached garage with power, newer gas furnace, 200 Amp service. Sold as-is-where-is. Some renovations required to make existing structure liveable. (id:50886)
Keller Williams Energy Real Estate
193 Bloor Street W
Oshawa, Ontario
Location, Location, Location! Huge Opportunity To Hold For Future Investment Or Development. With R6-C Zoning Develop Into An Apartment Building, Long Term Care Facility, Nursing Home Or Retirement Home. Surrounded By Large High Rise Multi-family Properties. Currently Used As A 2 Bedroom, 2 Bathroom Home With 2nd Floor Bonus Room. Survey And Topographical Map Available. **EXTRAS** Detached Garage With Power, Newer Gas Furnace, 200 Amp Service. Sold As-Is-Where-Is. Some renovations required to make existing structure liveable. (id:50886)
Keller Williams Energy Real Estate
47 Wedgewood Avenue E
Chatham-Kent, Ontario
Property is Vacant easy to show ** This is a linked property.** (id:50886)
Real Broker Ontario Ltd.
64375 Concession 6 Road
West Lincoln, Ontario
Welcome to peaceful country living in beautiful Wainfleet. This charming 3-bedroom side split sits on a beautiful lot surrounded by nature, offering the perfect blend of quiet living and everyday convenience. The home features a durable metal roof, an above-ground pool, multiple patios, and lovely gazebo spaces-ideal for relaxing outdoors or entertaining family and friends. Inside, the layout provides plenty of natural light, warm character, and room to grow. Cozy up with two wood-burning stoves, enjoy the functionality of the attached single-car garage, and take advantage of the flexible living areas that make this home suitable for families, downsizers, or first-time country buyers. A wonderful chance to secure an affordable country property in highly desirable Wainfleet. Quiet, space, and potential-this home has it all. (id:50886)
Royal LePage NRC Realty
The Agency
707 - 195 Besserer Street
Ottawa, Ontario
FULLY FURNISHED. Live Your Luxury! In the heart of downtown Ottawa, discover this beautiful one-bedroom pied-à-terre condo, an elegant retreat designed for those who appreciate the ultimate city lifestyle. This thoughtfully designed home features a spacious open-concept living and dining area filled with natural light from floor-to-ceiling windows and extending to a private balcony overlooking the serene courtyard. The stylish kitchen boasts modern finishes, quartz countertops, and sleek stainless-steel appliances, while the generously sized bedroom includes a walk-in closet. Additional conveniences include in-suite laundry and a dedicated storage locker. Located in the prestigious Claridge Plaza Phase 4, residents enjoy exclusive access to a fitness centre with saltwater pool and sauna, rooftop terrace, party room, 24/7 concierge service, and secure entry - all just steps away from the ByWard Market, Parliament Hill, Rideau Centre, uOttawa, transit, and everyday essentials. Experience downtown living at its finest in this peaceful retreat above the bustle of the city. (id:50886)
Engel & Volkers Ottawa
301 - 110 Cortile Private
Ottawa, Ontario
Executive & Effortless: Unit #301, 110 Cortile Private. Discover The Alora Due: a boutique collection of only 16 residences, offering the ideal fusion of spacious luxury and convenient, lock-and-leave living. Perfect for the discerning professional or discerning downsizer. From the striking common areas with coffered ceilings and floor-to-ceiling windows, the building establishes a standard of uncompromised quality and privacy. Step into this bright, open-concept 2-bedroom, 2-bath suite. You are immediately greeted by 10-foot ceilings, and custom California-shuttered floor to ceiling windows that fill the space with light and frame tranquil views of the surrounding greenspace. Timeless hardwood and upgraded tile flooring throughout offers both sophistication and low-maintenance practicality. The chef's kitchen is a spectacular centerpiece, featuring quartz counters, a large island with a breakfast bar, newly upgraded stainless-steel appliances, and quality custom cabinetry. The primary suite is a private retreat, complete with a generous walk-in closet and a spa-inspired ensuite with additional custom cabinetry. A flexible second bedroom/den and full bath are perfect for guests or a home gym. A separate, private space is ideal for a home office, or to utilize as an oversized in-suite storage room, plus two additional storage lockers (one on the same level). The amenities you need are designed for ease: enjoy heated underground parking, bike storage, a dog wash station, and your private balcony. Your location is unparalleled: scenic walking paths are at your doorstep, and you are a short stroll from the new LRT station, dining, and shops. Commute quickly to the airport, further shopping, or downtown, all just minutes away. This meticulously maintained residence offers a seamless, sophisticated lifestyle in a sought-after, natural enclave. Style, space, and connection await. Book a viewing today! 301-110 Cortile Private may be your new address! (id:50886)
Royal LePage Team Realty
24 - 336 Garden Glen Private
Ottawa, Ontario
The property is currently rented and will require updates and painting throughout the unit when the tenants leave. It is a great investment. This full-size garden home offers a front and back yard, three bedrooms, a separate kitchen with an eat-in area, a dining room, a living room, and one and a half baths. A great opportunity for an investor. (id:50886)
Coldwell Banker Sarazen Realty
565 Eagletrace Drive
London North, Ontario
This 6,067 total sq. ft. European-inspired residence, thoughtfully designed by The Barnswallow Company, embodies timeless appeal, enduring craftsmanship, artistry, and refinement. Positioned at the top of Eagletrace Drive's prestigious cul-de-sac, this property enjoys the rare privilege of backing on Medway Valley Heritage Forest & ravine. The striking stone, stucco, and brick facade is complimented by a forecourt with manicured lush gardens and a sculptural water feature. The grounds unfold into a resort-style retreat with an in-ground saltwater pool, screened veranda, walkout partially screened loggia, raised terrace, serene waterfall, thriving pond, and an armour stone fire retreat, making this an extraordinary property to host. Inside, the main level exudes grandeur & warmth. The two-story great room is embellished with a cast stone gas fireplace, walnut hardwood floors, and expansive Andersen windows showcasing beautiful tree canopy views. Flow seamlessly into the expansive European-inspired kitchen, discovering embellished millwork, Cherry cabinetry, Sub-Zero fridge, Wolf, Bosch, and KitchenAid appliances, butlers pantry, kitchen pantry, breakfast nook, and a furniture style 7.4' Delicatus granite island. A formal dining room, sun-filled study, and family room with wet bar elevate the living experience. The upper level is crowned by an indulgent primary retreat - a serene, romantic sanctuary with sweeping treetop views, a lavish 6-piece ensuite with limestone, bidet & water closet, and a custom oversized dressing room with jewelry cabinetry. Three junior suites with custom closets, two with a shared 4-piece Jack & Jill, provide privacy & comfort. The lower level walkout was thoughtfully designed to bring together leisure and wellness with a recreation lounge, wet bar, sound-isolated music room, home gym with integrated sauna, craft/creative room & a thoughtfully designed in-law suite with kitchenette. Recent upgrades: Roof, furnace, AC, hot water tank-2023. (id:50886)
Sutton Group - Select Realty
Main - 406 Tamarack Drive
Waterloo, Ontario
legal, licensed student housing. entire Lower floor for rent , 1 bedroom with living room/ used as 2nd bedroom .Separate entrance, kitchen, bathroom & laundry, furnished detached raised bungalow, located in a highly sought-after neighbourhood within all universities district, new stove, Very bright large living rm with wall to wall window, Walking Distance to all Universities. It's a Perfect House for young couple or 1person who enjoy big living space or University student to share with other friends or as your family home. Security Camera, Smoke Detector. Carbon Monoxide detector. students are welcome. 1 Parking included, fully furnished. 2 single Beds + Mattress, 2 Desks, sofa, Dining Table and Chairs. Fridge, Stove, Washer, Dryer. microwave, All existing Window coverings and All Elfs . Tenant Pays 40% utilities. 1500 GB internet is included. (id:50886)
Royal LePage Signature Realty
1386 Monarch Drive
Kingston, Ontario
Perfect home for a growing family.Welcome to the most impressive Tamarac sable Model- with a 2477 Sq ft of beautifully upgraded living space, with 4 bed rooms plus one office space in the main floor,2.5 bathrooms This spacious two-storey home is perfect for a large or multi-generational families. step inside to find hardwood flooring through out thr main and the upper level with beautiful carpets , complimented by upgraded tile in key areas.The open concept layout seamlessly connects the living room, dining area,and gourmet kitchen-featuring quarts countertops,a large island,upgraded cabinets,extended counters,and extra pot lights for a bright , modern feel.Cozy up by the gas fireplace in the living room or get productive in the convenient main floor office. The mud roomoffers direct access to the double car -garage,adding practicalityto every day living Upstairs, you will fing four georgious and generous bedrooms,including a very spacious primary suite with ensuite bathroom, as well as a full main bath. Located in very family -friendly neighbourhood with easy access Hwy 401,public transtst,schools and shopping,this home truly has it all. ** This is a linked property.** (id:50886)
Coldwell Banker Dream City Realty
4 Elgin Street W
Norwich, Ontario
Welcome to 4 Elgin Street W in Norwich - an impressive bungalow-style townhouse that effortlessly combines contemporary finishes with the warmth of small-town living. This stylish 2-bed, 1-bath home is set on a peaceful street, providing a sense of privacy while remaining only 20 minutes from Woodstock and 30 minutes from London. Inside, you'll find 9-ft ceilings, a generous front foyer with direct access to the garage, and a flexible front bedroom that works beautifully as a guest room, home office, or nursery. The bright, open-concept main level features a designer kitchen with quartz countertops, custom cabinetry, stainless steel appliances, and a central island that flows into an inviting living area. Step out from the living space onto your private deck - perfect for unwinding after a long day or hosting friends on the weekend. The primary bedroom offers dual closets, plenty of natural light, and convenient access to a spa-like 4-piece cheater ensuite. The lower level includes a bathroom rough-in and presents endless opportunities to create additional living space tailored to your needs. Ideally located near Norwich's top amenities, schools, and parks, this home delivers comfort, convenience, and enduring appeal. A standout opportunity to own a luxury bungalow townhouse in one of Oxford County's most sought-after communities. (id:50886)
Exp Realty
175-177 Wilson Street
Hamilton, Ontario
Rare opportunity to own Side-by-side Legal Duplex Townhouses WITH POSITIVE CASH FLOW OF OVER $700 EVERY MONTH, in the vibrant neighborhood of Beasley in Downtown Hamilton with great Tenants. 175 & 177, both are 3-bedroom Units with own street entrance and separate utility and tax accounts. Both Units have a private fenced Backyard. Tenants pay their own utilities directly to the suppliers, hence very low to no overheads for the Landlord to manage. This is a downtown property with zoning already in place to go up seven stories. Neighboring properties are also available, maybe even all the properties on this block. The Buyer may have the option to apply For Severance to create standalone Properties. (id:50886)
Right At Home Realty

