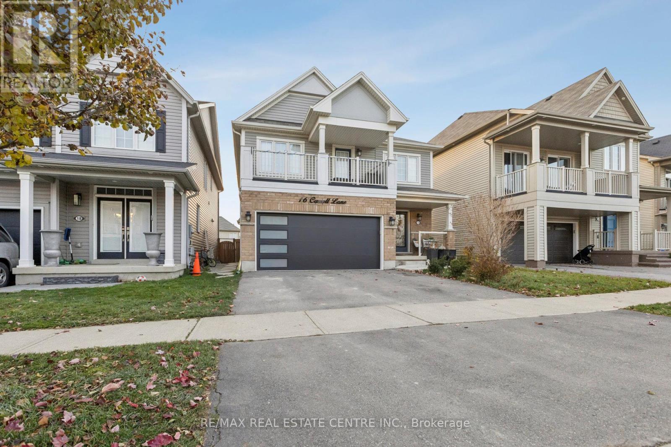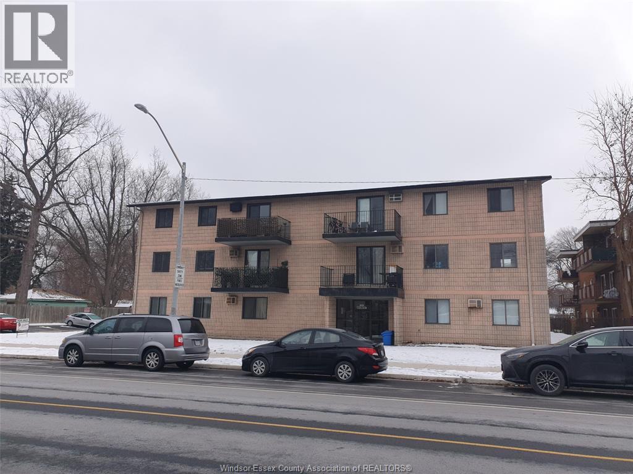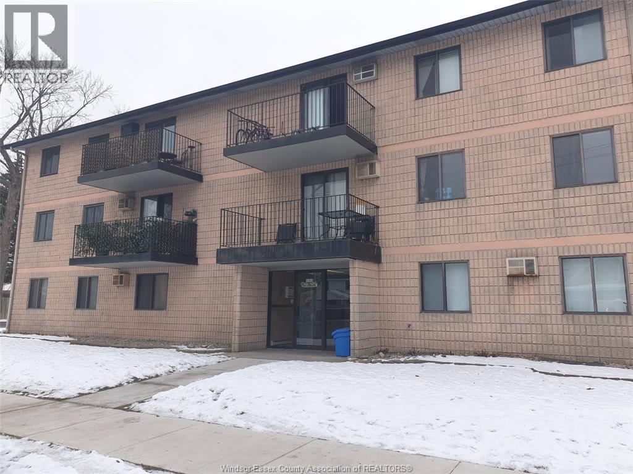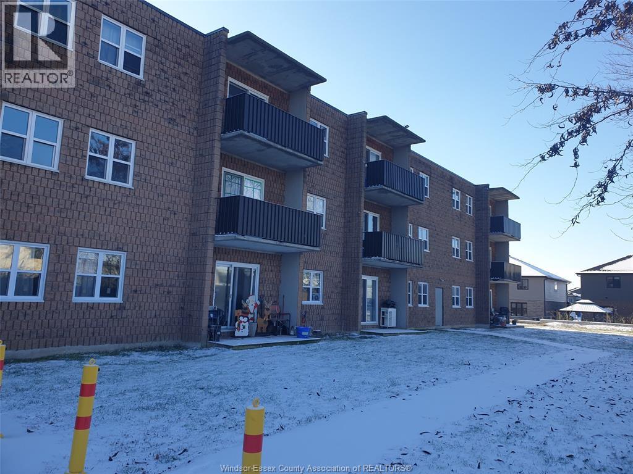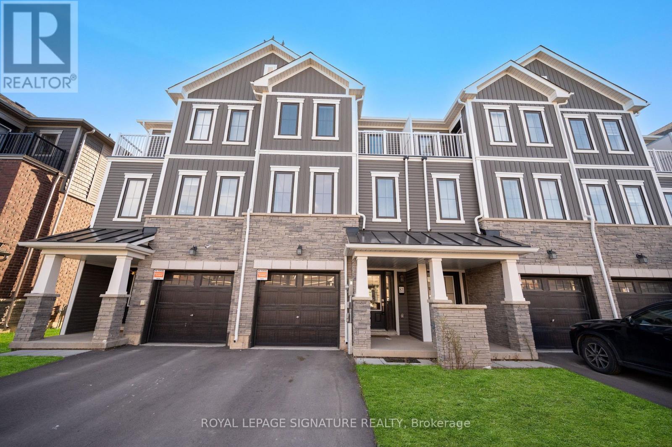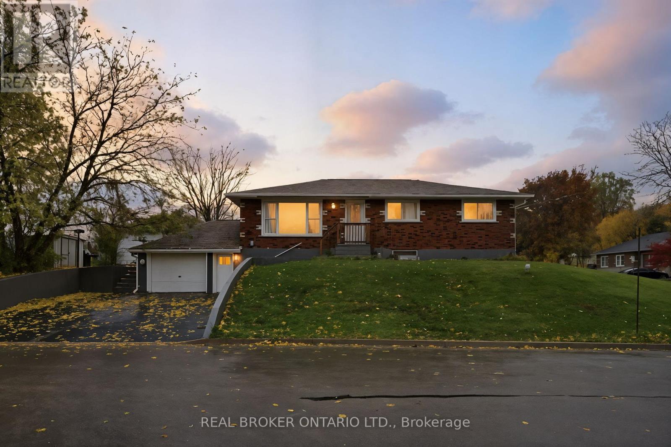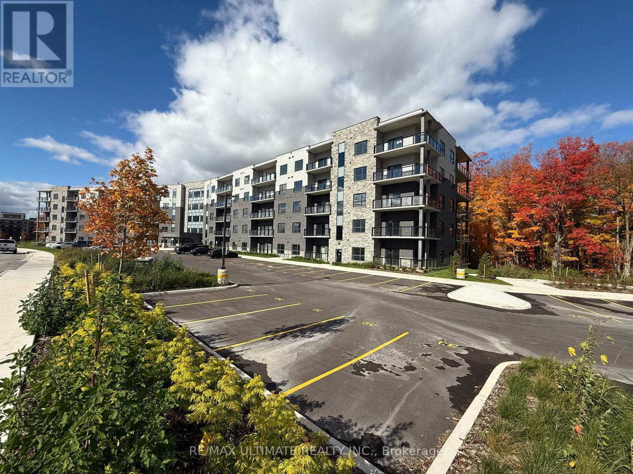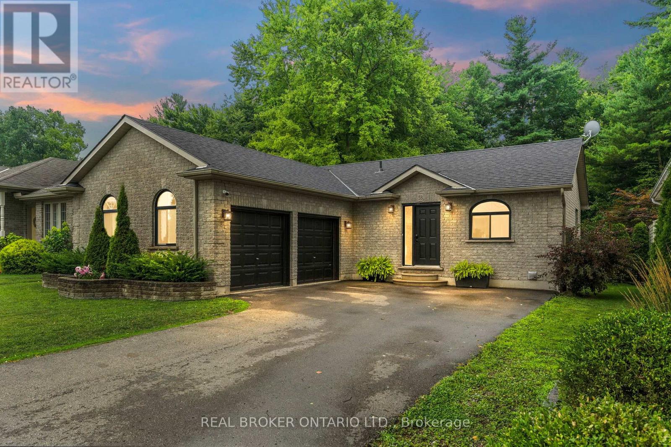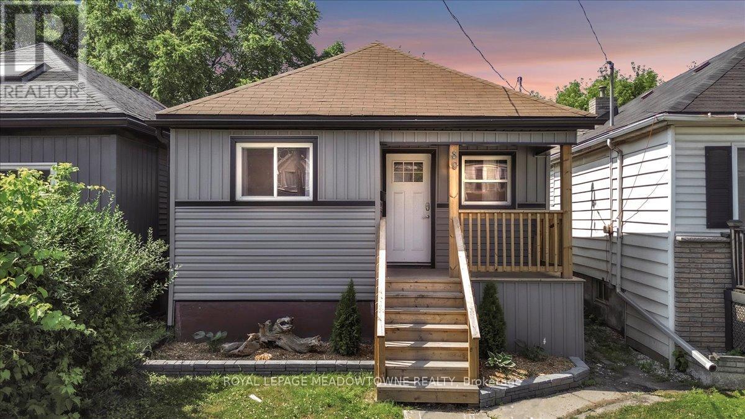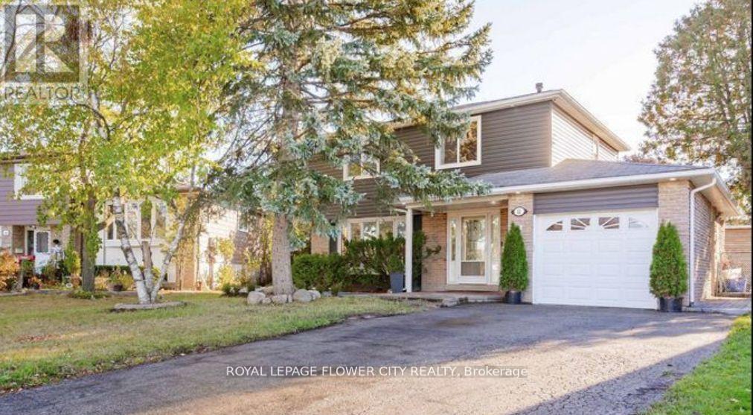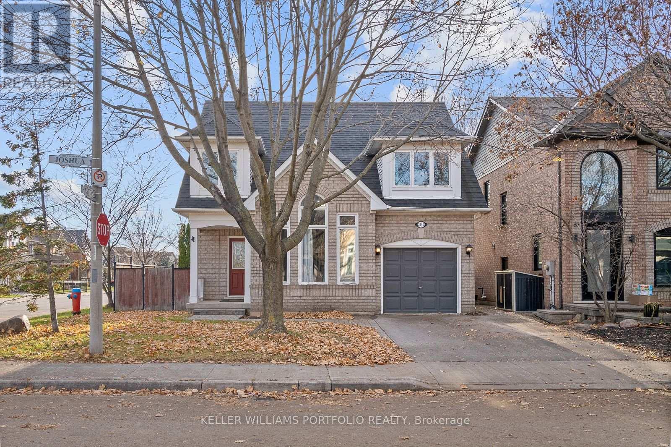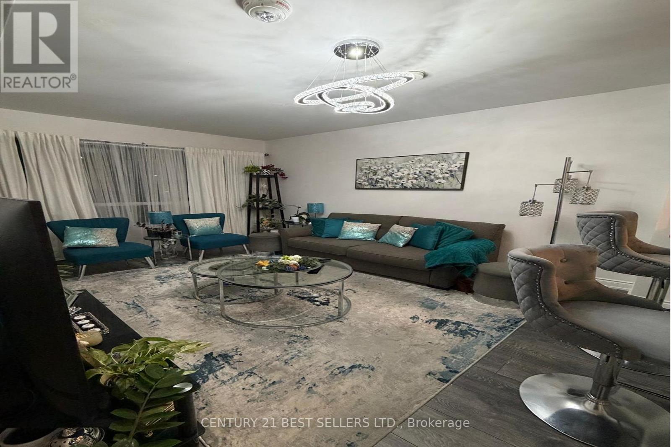Upper Level - 16 Carroll Lane
Brantford, Ontario
16 Carroll Lane (upper level only) welcomes you with a double-door entrance and a spacious foyer-open concept with sight lines from the kitchen, great room, and dining room. Upgraded contemporary cabinetry, backsplash, and an oversized island with a breakfast bar make entertaining in the kitchen easy. In the bright dinette, oversized patio doors lead you out into the backyard. The interior garage entryway, large storage closet, and two-piece powder room finish off the main floor living space. The second level includes the laundry room, main bath, and four bedrooms. The Master bedroom and ensuite with a soaker tub and a standalone shower. It also features double French doors that lead out to a balcony where one can enjoy a morning coffee. Tenant is responsible for 70% of utilities.no basement access. (id:50886)
RE/MAX Real Estate Centre Inc.
3355 Sandwich Unit# 304
Windsor, Ontario
Welcome to Unit 304-3355 Sandwich Street, a 718 Square Feet charming 2-bedroom 4-pc bath CONDO, in Prime location on the most sought-after block in Windsor's Historic Old Sandwich Town. Close to amenities, transit stops, and everything one could need. Occupied by the Seller. Was Fully Renovated 2024!Immediate possession! No updates needed!. The kitchen boasts modern appliances Maytag Dishwasher, Frigidaire Refrigerator, Master Chef Microwave and 5-burner Whirlpool Stove and Oven, and lots more. (id:50886)
Capital Wealth Realty Brokerage
3355 Sandwich Unit# 304
Windsor, Ontario
Welcome to Unit 304-3355 Sandwich Street, a 718 Square Feet charming 2-bedroom 4-pc bath CONDO, in Prime location on the most sought-after block in Windsor's Historic Old Sandwich Town. Close to everyday amenities, transit stops, and everything one could need. Occupied by the Seller. Was Fully Renovated 2024! Immediate possession! No updates needed!.The kitchen boasts modern appliances Maytag Dishwasher, Frigidaire Refrigerator, Master Chef Microwave and Whirlpool Stove and Oven. AND LOTS MORE. (id:50886)
Capital Wealth Realty Brokerage
276 Merritt Unit# 108
Chatham, Ontario
THIS 2 bedroom main-floor condo unit is perfect for affordability. Located at the front of the building, with the Parking Lot within steps from Patio door. Ideal for someone who do not desire to go through the building and no stairs! Grocery shopping just got a whole lot easier! Vacant. It was re-carpeted (2024). The living room and both bedrooms have new NORTH STAR Windows and Entry/Exit Sliding Door with new lock system to the Patio (2024). Washers & Dryers are in the Laundry Room. (id:50886)
Capital Wealth Realty Brokerage
81 Holder Drive
Brantford, Ontario
Two-year New Townhome in an Empire South Community! Freehold on a deep lot without any monthly fees! Hardwood Floors in Living & Dining Rooms, Open Concept Layout, Modern Kitchen with Stainless Steel Appliances, Backsplash & Walk-out to Deck. Main Floor Den is perfect for a Home Office. Primary Bedroom with 3 Pc Ensuite Bath, Walk-in Closet & Walk-out to Balcony. Spacious 2nd & 3rd Bedroom. 2 Car Parking & inside Garage Entry, Hardwood Stairs, Walk-out to Yard from Lower Level. Home has been Freshly Painted - Ready to move in. Close to schools, parks, trails, shopping, Brantford GO Terminal. Short drive to Conestoga College & Wilfred Laurier Campus. (id:50886)
Royal LePage Signature Realty
31 Oakwood Avenue
Norfolk, Ontario
Welcome to 31 Oakwood Avenue in Simcoe-a solid all-brick bungalow tucked into a quiet, family-friendly neighbourhood. Lovingly maintained and currently set up as a duplex-style rental, this property offers flexible living options and dependable income potential.The main-floor unit is leased and features a bright layout with 3 spacious bedrooms, shared kitchen and bathroom facilities, and convenient access to the attached garage. The lower-level suite-equipped with its own entrances-offers 2 bedrooms, a 4-piece bathroom, a generous rec room, and dedicated laundry. This level is ideal for renting to a family, extended multi-gen living, or for an owner-occupant who wants significant mortgage assistance. Perfect for first-time buyers seeking income support, multi-family living, or investors looking for a turnkey opportunity, this home is already a registered legal rental property with Norfolk County. Each level is separately metered for hydro, giving both tenants and owners independent utility management. Recent updates include: RoofWindowsMechanical systems. With reliable rental setup, separate entrances, and versatile living space, 31 Oakwood Avenue is a smart, flexible investment in the heart of Simcoe. (id:50886)
Real Broker Ontario Ltd.
213 - 1100 Lackner Place
Kitchener, Ontario
Experience Upscale Urban Living In This Beautifully Finished Unit Featuring 9' Ceilings And Floor-To-Ceiling Windows That Fill The Space With Natural Light And Offer Spectacular Views. The Open-Concept Layout Includes A Modern Kitchen With Quartz Countertops, Stainless Steel Appliances, Tile Backsplash, And a Built-In Microwave. The Spacious Living Area Opens To A Private Balcony, Perfect For Relaxing Or Entertaining. Enjoy A Bright Bedroom, A 4-piece bathroom, And Ample In-Suite Storage. Lease Includes One Surface Parking Space And A Storage Locker For Added Convenience. Building Amenities Include A Luxury Lounge Overlooking The Ravine, Elevator Service, And A Welcoming Lobby. Ideally Located Within Walking Distance To Shopping, Public Transit, And Everyday Amenities, This Elegant Condo Offers A Perfect Blend Of Comfort, Style, And Convenience. (id:50886)
RE/MAX Ultimate Realty Inc.
53 Hawtrey Road
Norfolk, Ontario
Discover this charming 3-bedroom, 2-bath solid brick bungalow in peaceful Delhi, featuring thoughtful updates that blend comfort and style. Enjoy new flooring throughout the main floor, updated kitchen appliances including a double oven with warming tray, and new windows (2022) in the kitchen and living room. The extended main bath connects to the primary suite, while the finished basement offers a spacious rec room, a 3-piece bath, and ample storage. A new roof (Dec 2024), EV-ready 2-car garage with inside access, and fully fenced backyard with wooded privacy add to the appeal. Located near Highways 3 and 59, this move-in-ready home offers easy commuting and the best of Norfolk County living. (id:50886)
Real Broker Ontario Ltd.
80 Mcanulty Boulevard
Hamilton, Ontario
Welcome to 80 McAnulty Blvd Where Style Meets Opportunity in a Revitalizing Hamilton inside this fully renovated gem in Hamiltons vibrant east end, a neighbourhood that's quickly becoming one of the cities most talked-about areas for growth and revitalization. This stylish home features 3 spacious bedrooms, a modern open-concept kitchen, and sleek finishes from top to bottom making it ideal for homeowners seeking move-in-ready living or investors searching for a turnkey property. With a separate side entrance leading to a finished basement, the home offers flexibility for in-laws, guests, or potential rental income. Outside your door, McAnulty is part of a community on the rise. You're just minutes from the conveniences of Centre Mall, the charm of Ottawa Streets boutiques, antique shops, and eateries, plus nearby parks, schools, and trails. Commuters will love the easy access to major highways and public transit, while families can enjoy the mix of established neighbourhood character and exciting new development. Whether you're looking for a stylish family home or a property with long-term upside, 90 McAnulty Blvd delivers the best of both worlds modern living and a community full of potential (id:50886)
Royal LePage Meadowtowne Realty
Main Floor - 12 Gondola Crescent
Brampton, Ontario
Welcome to Beautiful 12 Gondola Cres.. Spacious Living/Dining Combined: Large eat in Kitchen W/Breakfast Area W/o Large Deck/Stone Patio to Beautiful garden Area. Privately Fenced Backyard: 3 Bedrooms: Primary Bedrooms W/4 Pc Ensuite: Upgraded Washrooms: Single Car Garage W/2 Parking on Driveway... A Must See Home!! Close to Hwy 410, Schools, Parks and All Other Amenities of Life. (id:50886)
Royal LePage Flower City Realty
2340 Joshua Drive
Burlington, Ontario
3 bedroom home with A rare 2-car wide driveway and a single car garage with inside entry. Living Room boasts cathedral ceilings, wall of windows. Formal open concept Dining Room. Kitchen w/ walkout to the rear yard. The Kitchen is open to the Family Room w/ a cozy window seat. 2 piece powder room. Upper level showcases a beautiful primary bedroom w/ a walk-in closet and 4 piece ensuite. Finished lower level features a rec room, bedroom, built-in office space and laundry. Fenced Rear yard w/ in-ground pool. Close to schools, Bronte Park & conveniences. (id:50886)
Keller Williams Portfolio Realty
218 - 1050 Main Street E
Milton, Ontario
A beautiful condo apartment in a one o Milton's best Condominium building. This luxury Condominium offers 24 hours concierge, on site management, a guest suite, pool with hot tub, 2 saunas, gym, yoga and Pilate room, party room, and library. This exquisite condo unit has 1 bedroom plus large den. Primary bedroom contains 3 piece ensuite bathroom. The private balcony is spacious with great view. The 2nd bathroom is delicately located for ease of use and convenience of visiting quests. Look no more for a great condo to call your new home. 1 parking included. (id:50886)
Century 21 Best Sellers Ltd.

