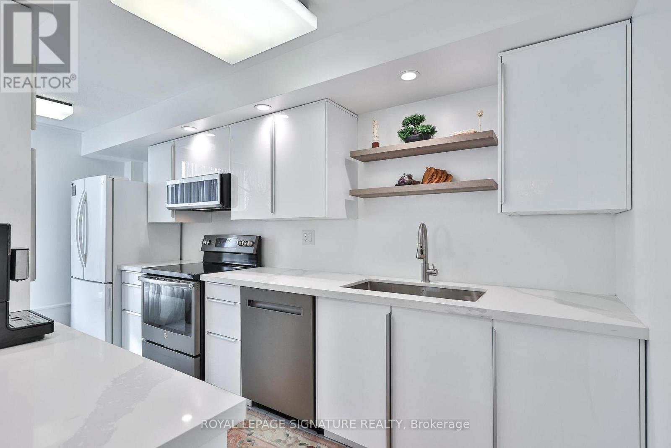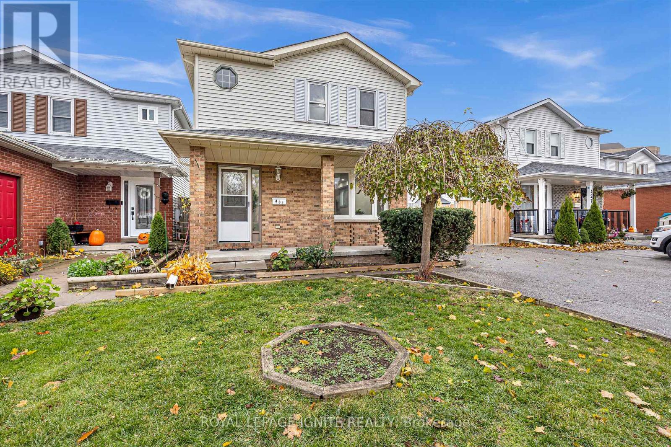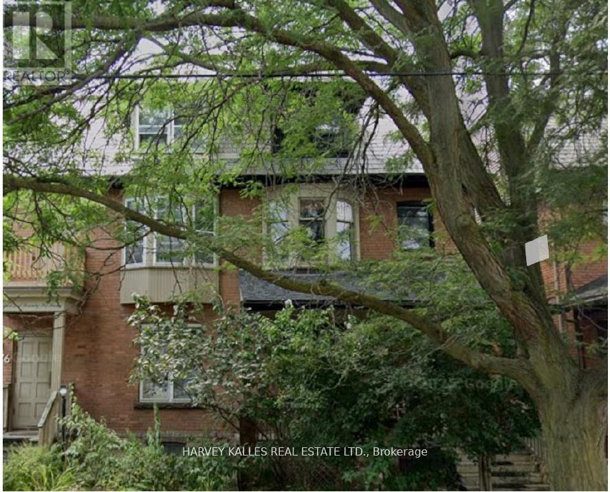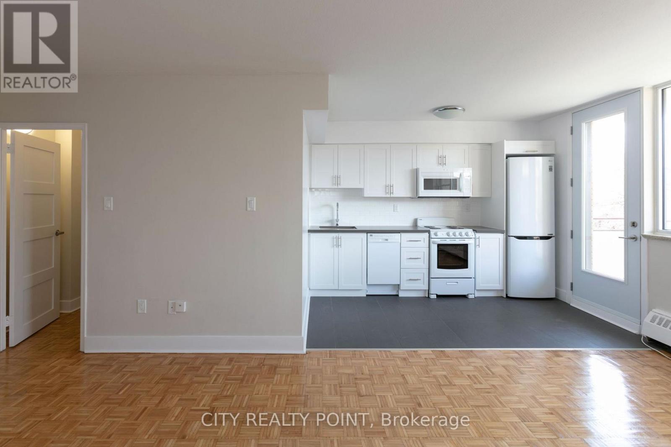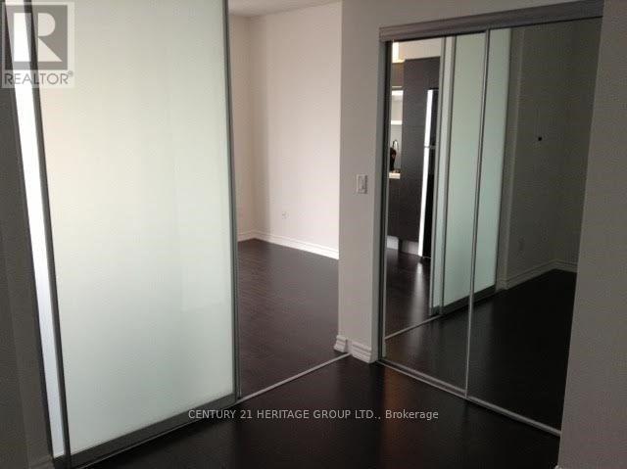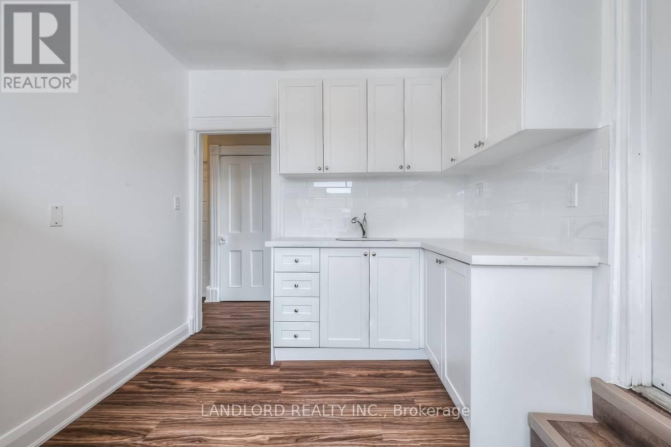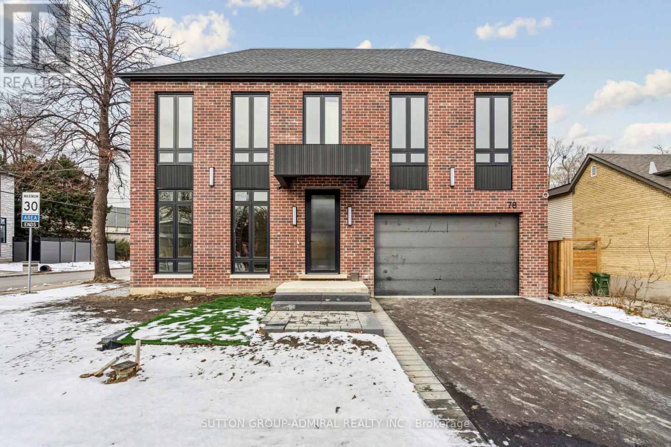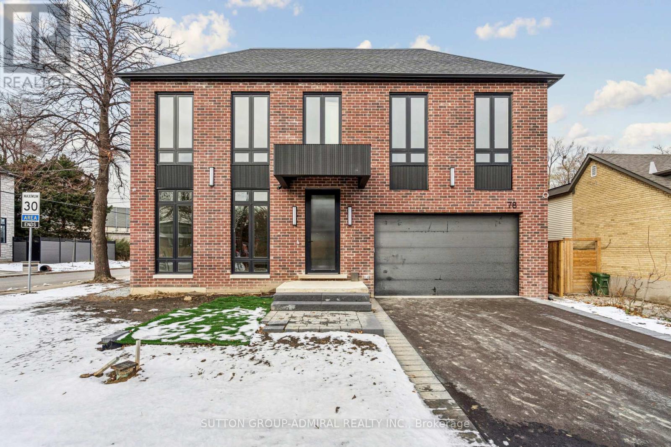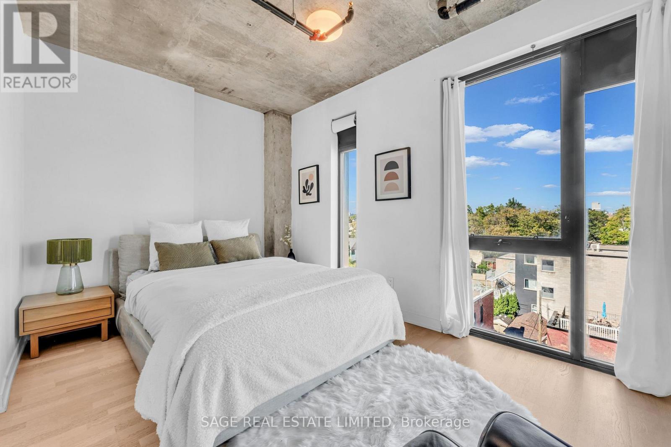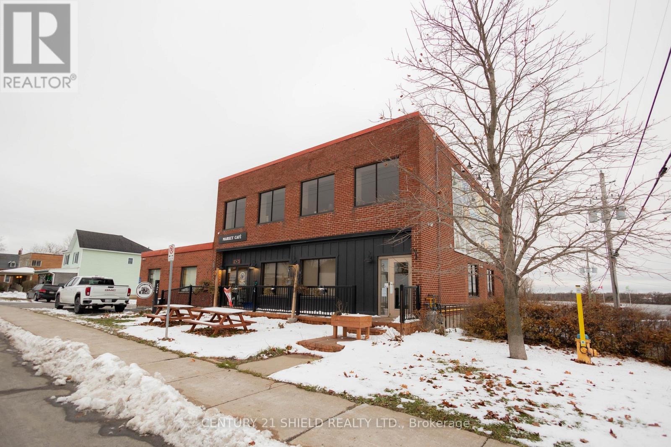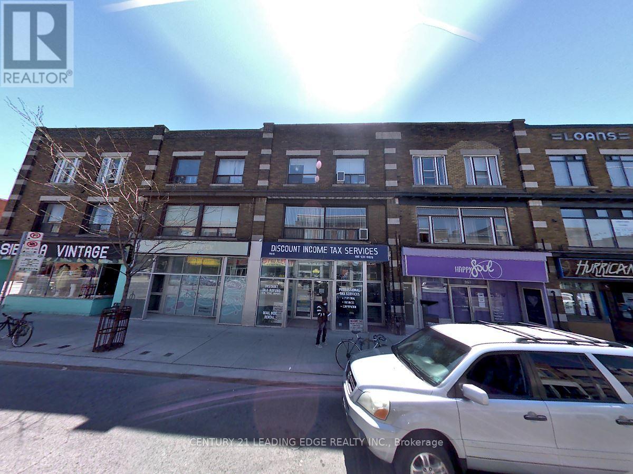109 - 1525 Kingston Road
Pickering, Ontario
"Welcome to Suite 109 at 1525 Kingston Rd in Pickering! This spacious and contemporary 3-bedroom, 3-Bathroom rental offers the ultimate in comfort and convenience. Featuring a well-designed layout, this home comes complete with modern appliances included, ensuring a seamless move-in experience. With two parking spaces provided, you'll have ample room for vehicles. Situated close to Pickering Town Centre and with easy access to Highway 401, this property is ideally located for shopping, dining, and an effortless commute. Perfect for families or professionals, this is a fantastic place to call home for just $2750 per month!" (id:50886)
RE/MAX Crossroads Realty Inc.
1208 - 3233 Eglinton Avenue E
Toronto, Ontario
Rare find - must see!! This incredible, oversized corner unit is perfectly positioned for stunning panoramic lake views, through ALL BRAND NEW WINDOWS! (floor-to-ceiling in most rooms)! Greet every morning with a golden sunrise to the East & unwind the day with an awe-inspiring sunset in the West! Imagine entertaining guests in the expansive open-concept living / dining area with the shimmering lake as your backdrop! Immaculate blonde oak hardwood flrs & high ceiling for an open, airy feel. The newly renovated, modern kitchen will inspire spectacular meals! Enjoy designer quartz countertops, recessed & overhead lighting, new appliances, generous sized pantry & cozy breakfast area. Be ready to relax & rejuvenate when you step into the large primary bedroom suite with walk-through closet and luxurious, updated ensuite bath, complete with deep soaker tub, glass enclosed shower, new vanity & toilet. Wonderfully light & spacious 2nd bedroom w/double closet & entry to sunny, versatile solarium - make this your perfect home office or child's playroom! Just steps from the unit, indulge in resort-style building amenities: indoor swimming pool & jacuzzi, sauna, tennis, squash & basketball crts, gym, party/media & games rms, car wash, terrace w/bbq's & more! All-inclusive maintenance fee, underground parking, storage locker & 24hr concierge! TTC routes right at the door, 4 min drive to GO Train. Great shopping just around the corner, plus walking trails, community recreation & Scarboro Golf Club. Exceptional value & easy condo living at Guildwood Terrace! (id:50886)
Royal LePage Signature Realty
431 Cobblehill Drive
Oshawa, Ontario
Beautiful and spacious 3-bedroom home located in a highly sought-after North Oshawa neighbourhood, backing onto serene green space. This well-maintained property features fresh paint throughout, new pot lights, and numerous recent upgrades, including 2025 shingles, new flooring throughout, and a newly renovated basement. The primary bedroom boasts a generous walk-in closet, while the bright basement offers a convenient walk-out. Ideally located close to schools, parks, shopping, and transit, this home delivers exceptional comfort and convenience in a prime location. (id:50886)
Royal LePage Ignite Realty
301 - 676 Huron Street
Toronto, Ontario
678 Huron Street - Main Floor Suite in the Annex. Discover this practical studio main floor apartment in the heart of the Annex, just steps to Spadina & Dupont. Combining modern updates with original charm, this spacious suite features broadloom, stainless steel appliances, and plenty of living space. Enjoy a bright, open layout ideal for singles or professional. Situated on a quiet, tree-lined street close to parks, the subway, and top-rated restaurants, this home offers the best of city living in a highly sought-after neighbourhood. A rare opportunity to live stylishly in one of Toronto's most desirable communities. Book your private showing today! ** The unit includes a balcony. (id:50886)
Harvey Kalles Real Estate Ltd.
201 - 276 St George Street
Toronto, Ontario
****One month FREE RENT*** 1 Bedroom apartment at 276 St-George Street. This newly renovated mid rise in the Annex features modern appliances, hardwood flooring, and a private balcony. Suites include dishwasher, fridge, stove, microwave, heating, hot water, and large windows that fill the space with natural light .Residents enjoy smart card laundry facilities, on-site superintendent, secure camera-monitored entry, elevator access, visitor parking, indoor and outdoor parking (fees apply), storage lockers (fees apply), and a heated outdoor pool .Ideal for professionals, students, or couples, this building offers a premier Annex location, hub of intellectual vitality, within walking distance to the University of Toronto, Eglinton Park, restaurants, shopping, public transit (Eglinton subway station & multiple bus lines), and downtown amenities. (id:50886)
City Realty Point
1811 - 386 Yonge Street
Toronto, Ontario
Luxury 1 bedroom Unit (584 SF) at Aura Condo (Yonge/Gerrard). Bright and open concept unit with Oversized Windows and a Balcony with Beautiful City View. Modern high end kitchen features stainless steel appliances, Quartz countertop and a Centre Island. Laminate flooring throughout. State Of Art Fitness (Over 4200Sf), Green-Roof Top Garden, Party Room. Direct Access to the Subway and the PATH network. Steps to Ikea, Supermarkets, Eaton Centre and the College Park Shops. Walking Distance to U of Toronto, Metropolitan University, Hospital Network, Financial District and Yorkville Shopping Area. This unparalleled location offers the Best Urban Lifestyle. Aura Offers 5-Star Amenities Including 24-Hr Concierge, Party/Meeting Rooms, Guest Suites, BBQ and Cyber Lounge, And Home Theatre. (id:50886)
Century 21 Heritage Group Ltd.
3 - 45 Clinton Street
Toronto, Ontario
Professionally Managed 2 Bed, 1 Bath Suite Feat. An Eat-In Kitchen With Updated Cabinets, Quartz Counters, Custom Backsplash And W/O To Rooftop Fire Escape W/Deck, Spacious Lr/Dr Combo With Oversized Windows And High Ceiling Heights, Two Nicely Sized Brs With Plenty Of Natural Sunlight, Gorgeous 4Pc Bath With Soaker Tub, New Flooring Throughout, Freshly Painted, Tons Of Closet Space, And Much More! ** EXTRAS: **Appliances: Fridge & Stove **Utilities: Hydro Extra, Heat & Water Included (id:50886)
Landlord Realty Inc.
78 Burncrest Drive
Toronto, Ontario
SHORT TERM OR LONG TERM: "Brand New" EXECUTIVE Rental: 5700 Sq Ft Above Grade! 5 + 2 Bdrms + Finished Bsmt + Completely Separate In-Law Suite! 8 Bathrooms! Main Floor Office! Open Concept Kitchen / Family Rm! Brand New Appliances! 3rd Floor Loft - Hang-Out / Exercise Rm! Hi Ceilings! Double Garage! Double Width Private Drive! 5 Bdrms on 2nd Floor Each with Ensuite Bathrooms! Decks & Balcony! Available: 6 Months To 1 Year OR. Long Term Lease! (id:50886)
Sutton Group-Admiral Realty Inc.
78 Burncrest Drive
Toronto, Ontario
"Brand New" EXECUTIVE Rental: 5700 Sq Ft Above Grade! 5 + 2 Bdrms + Finished Bsmt + Completely Separate In-Law Suite! 8 Bathrooms! Main Floor Office! Open Concept Kitchen / Family Rm! Brand New Appliances! 3rd Floor Loft - Hang-Out / Exercise Rm! Hi Ceilings! Double Garage! Double Width Private Drive! 5 Bdrms on 2nd Floor Each with Ensuite Bathrooms! Decks & Balcony! Available - 6 Months To 1 Year OR Long Term Lease! (id:50886)
Sutton Group-Admiral Realty Inc.
502 - 109 Wolseley Street
Toronto, Ontario
Welcome to 109 Wolseley #502, a rare opportunity to live in one of Toronto's most intimate boutique loft residences, just steps from Trinity Bellwoods and Queen West. This 1-bedroom + true den (yes, it actually fits a guest nook or proper home office!) offers 600 sq. ft. of interior space with soaring 9 ft. ceilings, exposed concrete, and a sunlit east-facing city skyline view that will never be obstructed. The large primary bedroom comes with full-height windows, and the open living space flows seamlessly onto your private 50 sq.ft. balcony-complete with a gas BBQ hook-up for those epic summer nights.This boutique soft loft checks every box: Thoughtful layout with a versatile den, Gas BBQs permitted on balconies (rare find!), Amenities include a fitness room, rec lounge, and more. Perfectly positioned between Queen West's buzz and Trinity Bellwoods' greenery (id:50886)
Sage Real Estate Limited
90 Main St. S Street
North Glengarry, Ontario
Welcome to 90 Main St. - Prime Office Space in the Heart of Alexandria! Step into this exceptional two-story commercial office space, perfectly located right in the vibrant core of Alexandria. Designed to impress clients and support productive workdays, this unit offers a spacious open-concept area complemented by four well-sized private offices, generous storage options, and two convenient bathrooms. Natural light pours in through numerous large windows, creating a bright and uplifting environment throughout the day. The picturesque view overlooking the Mill Pond adds a unique touch of charm, making this space truly stand out from the rest. The versatile layout accommodates a wide range of professional needs - whether you're a growing business, an established company seeking a refreshing new workspace, or a group looking to create a shared or collaborative office setting. With its central location, inviting atmosphere, and flexible design, 90 Main St. is a rare opportunity to elevate your business in one of Alexandria's most desirable commercial spots. (id:50886)
Century 21 Shield Realty Ltd.
02 - 959 Bloor Street W
Toronto, Ontario
Steps to Subway, Restaurants, Shopping And All Amenities.Good Size One Bedroom, Full Bathroom, Full Kitchen & Bright Living Area. Door Step Along With Many Bloor Street Restaurants!No Pets, No Smoking In Effect. (id:50886)
Century 21 Leading Edge Realty Inc.

