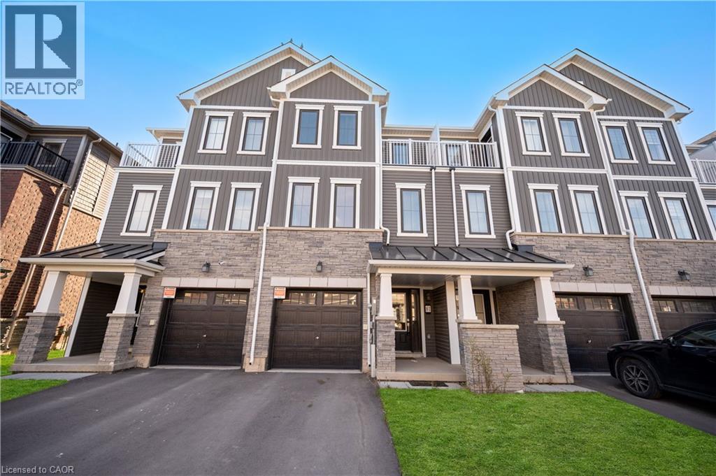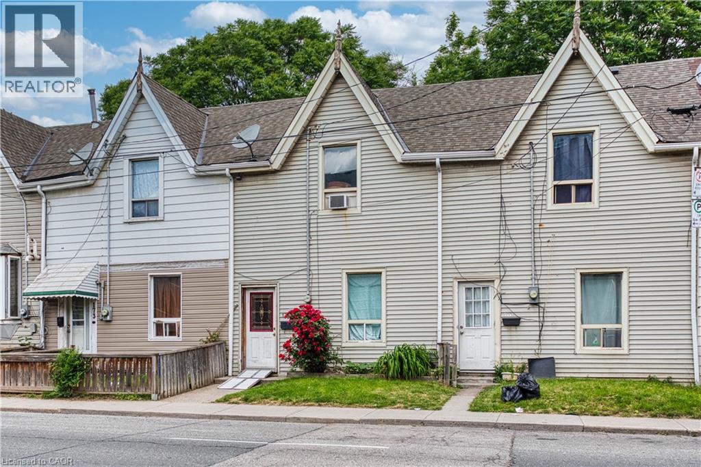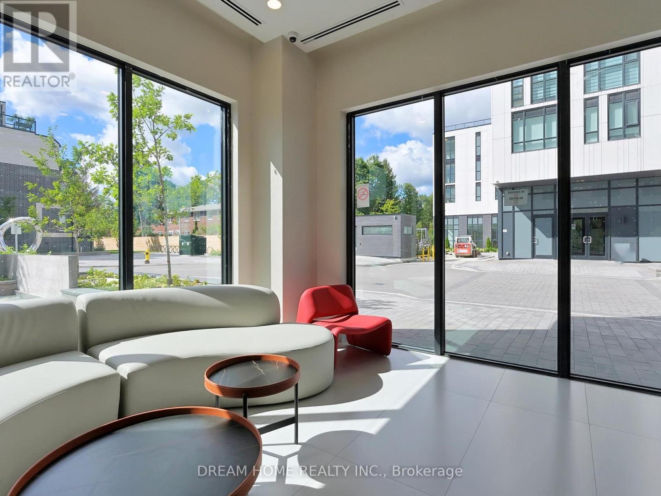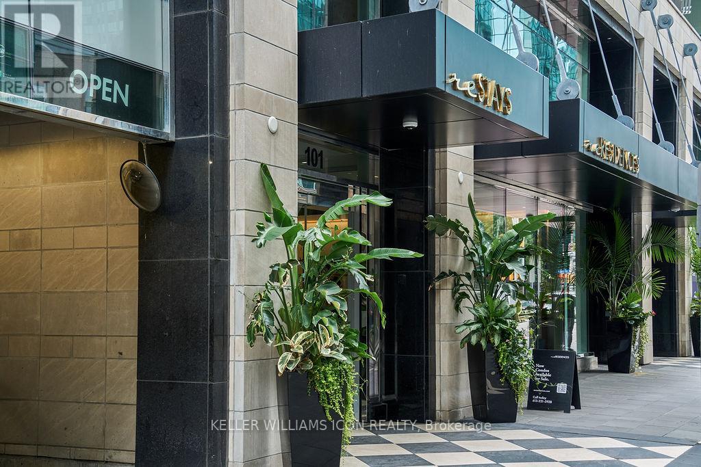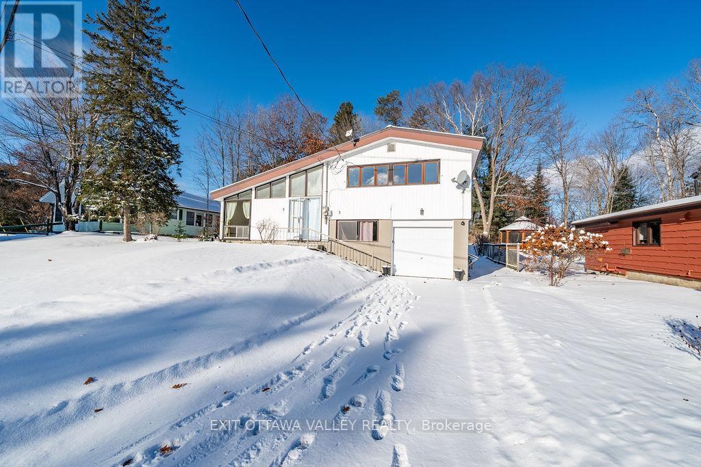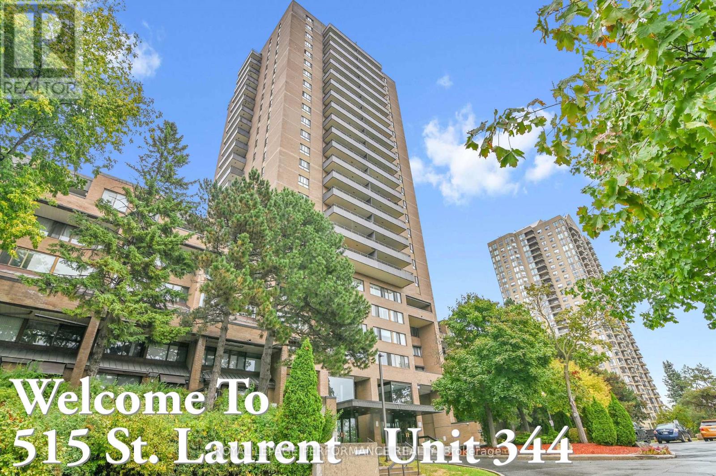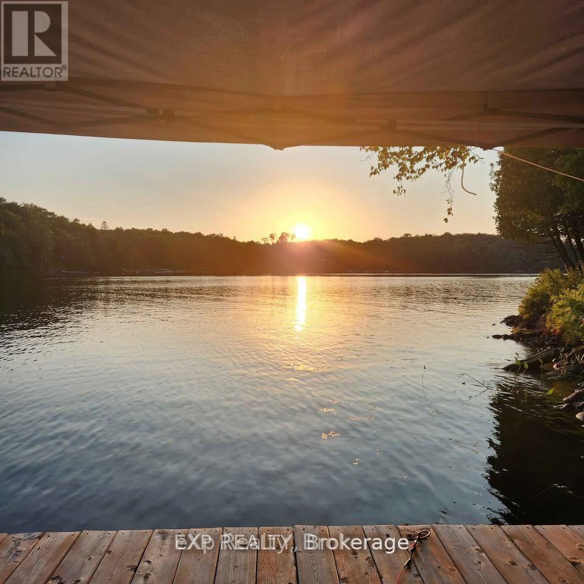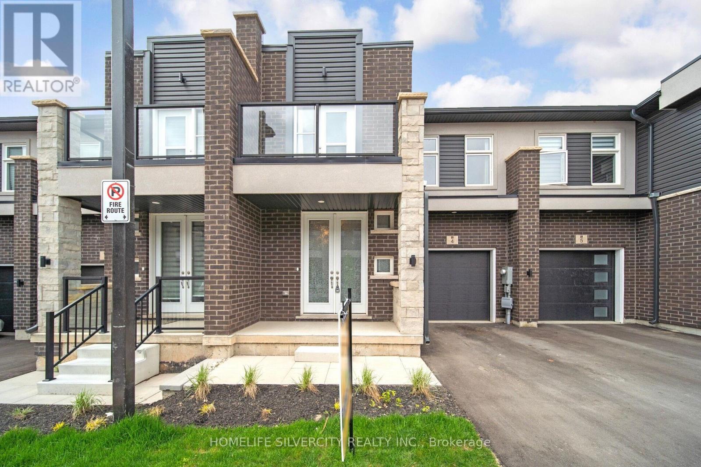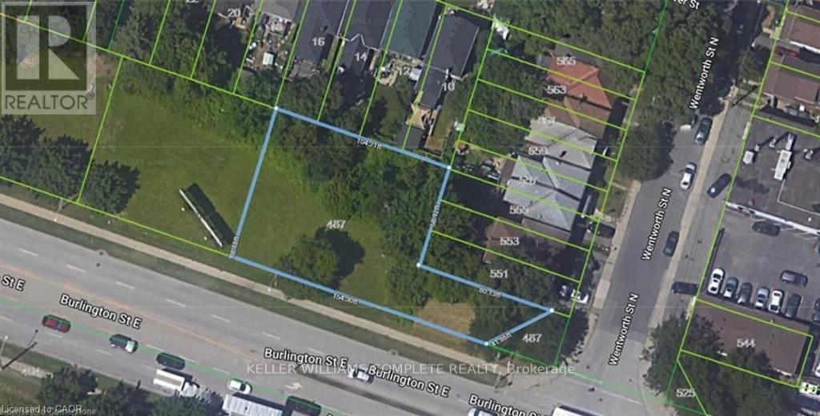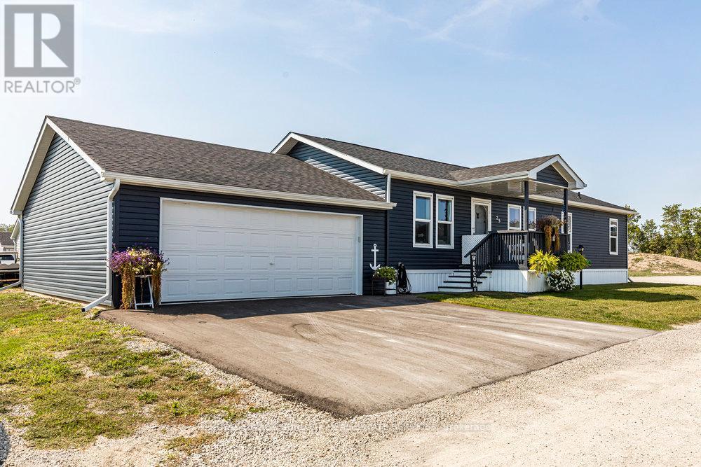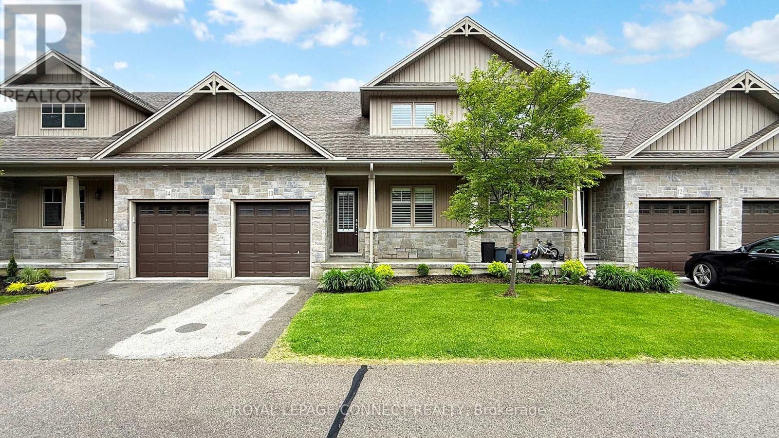81 Holder Drive
Brantford, Ontario
Two-year New Townhome in an Empire South Community! Freehold on a deep lot without any monthly fees! Hardwood Floors in Living & Dining Rooms, Open Concept Layout, Modern Kitchen with Stainless Steel Appliances, Backsplash & Walk-out to Deck. Main Floor Den is perfect for a Home Office. Primary Bedroom with 3 Pc Ensuite Bath, Walk-in Closet & Walk-out to Balcony. Spacious 2nd & 3rd Bedroom. 2 Car Parking & inside Garage Entry, Hardwood Stairs, Walk-out to Yard from Lower Level. Home has been Freshly Painted - Ready to move in. Close to schools, parks, trails, shopping, Brantford GO Terminal. Short drive to Conestoga College & Wilfred Laurier Campus. (id:50886)
Royal LePage Signature Realty
175 - 177 Wilson Street
Hamilton, Ontario
Rare opportunity to own Side-by-side Legal Duplex Townhouses WITH A POSITIVE CASH FLOW OF OVER $700 EVERY MONTH, in the vibrant neighborhood of Beasley in Downtown Hamilton with great Tenants. 175 & 177, both are 3-bedroom Units with own street entrance and separate utility and tax accounts. Both Units have a private fenced Backyard. Tenants pay their own utilities directly to the suppliers, hence very low to no overheads for the Landlord to manage. This is a downtown property with zoning already in place to go up seven stories. Neighboring properties are also available, maybe even all the properties on this block. The Buyer may have the option to apply For Severance to create standalone Properties. (id:50886)
Right At Home Realty
205 - 3425 Sheppard Avenue E
Toronto, Ontario
Motivated Seller! New 2-Bed 2-Bath Condo Nestled in Beautiful Garden! Desirable South-North Exposures, 2 Open Balconies Allowing Air to Breeze Through the entire unit. 9 Feet High Smooth Ceiling. Carpet Free. Stylish Wide Laminate Floors, Doors and Trims. Stainless Steel Kitchen Appliances: 5-Burner Gas Stove, Built-in Microwaves and Dishwasher. Quartz Countertops in Kitchen and 2 Bathrooms. Spacious Primary Bedroom Features Walk-in Closet and 4-Piece En-suite Bathroom. Both Bedrooms have Walkouts to Long Balcony Overlooking Quiet Fenced Backyards. Abundant Storages In Suite, plus a Storage Locker Underground. Lucky Parking Spot #188 in Garage with exit right in front of the Unit. Low Maintenance Fee for Fabulous Club Amenities: Gym, Library, Mind-Body Fitness, Games Room, Billiard, Co-Working Space, Private Dining, Concierge, Landscaped Garden, Visitor Parking, Etc. 5-minute Walk to Warden Sheppard Plaza with Asian Supermarket, Restaurants, TTC, Parks and Schools. 24-Hr Bus Service Connecting to Don Mills Station and Warden Station. 5-Minute Drive to Highway 401 and 404. Property is newly registered in June 2025. Tax has not been assessed. (id:50886)
Dream Home Realty Inc.
1409 - 101 Queen Street
Ottawa, Ontario
Fully Furnished! Discover the epitome of urban luxury at Canada's most iconic address: 101 Queen St RESIDENCES. Indulge in a lifestyle of unparalleled privilege and panache amidst inspired design & unrivalled amenities. Nestled steps away from Parliament Hill, Byward Market, and NAC, this location offers unmatched access to Ottawa's cultural & political heart. Experience the pinnacle of exclusivity with amenities such as the Sky Lounge, offering a front-row view of Parliament, a gym, & a superb party room complete with a catering kitchen, a game room, a movie theatre, a pet spa & concierge service. Suite 1409 presents a cleverly laid-out large one-bedroom model, boasting a flawless open-concept kitchen with/ a generous island & high-end built-in appliances. A computer niche is perfect for work from home. With 9-foot ceilings, floor-to-ceiling windows, and stunning finishes throughout, every detail is meticulously crafted to perfection. East-facing balcony! Please note that the office area has been virtually staged. The desk and chair shown are not included. (id:50886)
Keller Williams Icon Realty
3 Newton Crescent
Deep River, Ontario
This well kept 3 +1 bedroom side split with attached heated garage complete with indoor access offers a bright living room with an efficient air tight wood stove, an updated kitchen, and three bedrooms plus a 4-piece bath on the upper level. The lower level includes a utility room, laundry room and a fourth bedroom or office. Off the kitchen, you'll find a 3 season sunroom overlooking the private backyard. The home also features updated gas heat, air conditioning, and an HRV system. The full basement includes a rec room, a two piece bathroom and plenty of storage. All of this is located just minutes from the Bill Rounding Park perfect location for children and pets. Also close to the beach, ski and nature trails, arena, hospital and more! (split system a/c with two heads 2021, steel roof 2020) (id:50886)
Exit Ottawa Valley Realty
344 - 515 St Laurent Boulevard
Ottawa, Ontario
Your Urban Oasis Awaits! Looking for a stylish, low-maintenance home that feels like a mini-resort? This 2-bedroom, 1.5 bathroom condo is your perfect match! Nestled in "The Highlands" complex, this two-storey gem is freshly painted and ready to welcome you home. Step inside and fall in love with the open main floor - it's bright, airy, and perfect for entertaining. The kitchen is a total showstopper with sleek stainless steel appliances and a cool breakfast bar. Imagine sipping your morning coffee here or whipping up weekend brunches! The large terrace offers a private slice of outdoor heaven - perfect for your morning yoga or evening wind-down. Upstairs, you'll find two comfortable bedrooms, a full bathroom, and a convenient laundry room with a newer washer and dryer. But wait, there's more! The Highlands isn't just a condo it's basically a luxury hotel. We're talking a pool, party room, library, outdoor pool, private park with a pond, tennis courts, walking paths, gym, hairstyling salon, arts & crafts room, car washing station, and saunas. Seriously, who needs to leave? Bonus: Condo fees cover heat, hydro, water, and building insurance. An on-site superintendent means no stress maintenance. Location? Absolutely perfect. Close to downtown, shopping, and schools. Your urban lifestyle just got an upgrade! This isn't just a condo. It's your new home sweet home. No Previews, 24hrs irrevocable on all offers as per F244. (id:50886)
Royal LePage Performance Realty
56 - 811 Sarnia Road
London North, Ontario
Don't miss out on this rare opportunity to own a 4-Bedroom Freehold Townhouse in the highly sought-after Hyde Park neighbourhood of North West London. Ideally located just steps away from all the conveniences you could ask for; Western University, Hyde Park Shopping Centre, Costco, Walmart, schools, downtown, and public transit. This spacious townhouse boasts an open-concept main floor with soaring high ceilings, a gourmet kitchen featuring oversized cabinets, a large pantry, premium appliances, a quartz island, and sleek ceramic tiles. Pot lights throughout add a modern touch, making the space feel more inviting. Upstairs, you'll find four generously-sized bedrooms, each with ample closet space. The home also includes modern smart home features, like a built-in Bluetooth speaker system seamless connectivity with Ethernet and Internet throughout. Step outside to your private deck perfect for relaxing or entertaining in style. This townhouse combines comfort, convenience, and smart technology, making it the ideal home for today's modern lifestyle! (id:50886)
Century 21 First Canadian Corp
9 North Poverty Bay Road
Magnetawan, Ontario
Beautiful Lakefront lot on Poverty Bay. On part of the historical Magnetawan River system. With South/West views, plenty of boating and fishing in a wonderful wilderness to enjoy. The property is a gently sloping, well-treed building lot. 1.3 acres with 130' frontage. The shoreline features a hard, sandy bottom with a gorgeous granite outcrop. An 8x12 insulated bunkie with new luxury vinyl flooring. NewOuthouse in 2023. 12x20 dock with 10' ramp. Hydro and Bell service on site ready for connection. The access point is less than 1 km away at the end of West Poverty Bay Road, where public parking is available. 14 ft steel canoe available for viewing and included in the sale. Water access only. Must confirm with the township of Magnetawan regarding confirmation of the building regulations. (id:50886)
Exp Realty
4 - 5672 Dorchester Road
Niagara Falls, Ontario
Welcome to 5672 Dorchester Rd Unit 4 a stylish, nearly new 3-bedroom, 3-bath townhouse in the heart of Niagara Falls. Just one year old, this home offers modern finishes, an open- concept layout, and all appliances included. Whether you're a growing family or a savvy investor, this property is the perfect blend of function and flexibility. Enjoy a bright, spacious kitchen, a cozy family room ideal for gatherings, and three well-sized bedrooms including a private primary suite with ensuite. Located minutes from top schools, parks, shopping, and transit, this home is move-in ready and packed with potential. Don't miss your chance to own a piece of comfort and convenience in one of Niagara's most sought-after communities. (id:50886)
Homelife Silvercity Realty Inc.
487 Burlington Street E
Hamilton, Ontario
The perfect blank canvas for your M5 zoned future business. Current architectural drawings already made to suit zoning and are included with purchase if desired (id:50886)
Keller Williams Complete Realty
29 Hickory Hollow
Haldimand, Ontario
MOTIVATED SELLER !Welcome to Sandusk Creek Communities, a gated waterfront haven designed for those ready to embrace a relaxed, maintenance-free lifestyle. This inviting 3-bedroom home offers just the right amount of space with a bright, open layout, a main-floor primary suite, and seamless access to a private deck with a vented awning that's perfect for summer afternoons or evening gatherings. Beyond the walls of your home, the community is what truly makes this property special. Residents enjoy a heated outdoor pool, private waterfront access with trails and greenbelt views, and peaceful spots to take in stunning sunrises. A dedicated dog park creates a welcoming place for neighbours to connect, while the clubhouse and social spaces host regular events, card nights, and gatherings. For those who love the water, a nearby marina and boat slips add even more convenience, and the community is also close to beaches, campgrounds, conservation areas, and essential amenities like hospitals and shops. Whether you are downsizing, looking for a quiet retreat, or ready to enjoy a mortgage-free lifestyle, Sandusk Creek Communities offers more than just a home-it offers connection, comfort, and a true sense of belonging. See Supplements - Schedule C & Disclosure & Fee Guidelines (id:50886)
Royal LePage Burloak Real Estate Services
13 - 11 Harvest Lane
Norfolk, Ontario
Ideal blend of style, comfort, and low-maintenance living in this freshly updated condo bungaloft, thoughtfully designed for modern lifestyles and easy entertaining. Sunlight fills the open-concept main floor, where vaulted ceilings enhance the spacious kitchen, dining area, and inviting living room that opens onto a private deck perfect for relaxing outdoors or hosting guests. The main level offers two bedrooms, including a generous primary suite with walk-in closet and convenient access to a 4-piece bath, along with in-suite laundry to simplify everyday living.The upper loft level provides a flexible, airy space featuring a family room, an additional bedroom, and a second full bathroom, making it ideal for guests, a home office, or a quiet retreat. Recent updates include new laminate flooring, broadloom, modern light fixtures, and fresh paint throughout, allowing you to move in and enjoy immediately. Condo fees further enhance the carefree lifestyle by covering landscaping, snow removal, irrigation, and professional property management, so you can spend more time on what matters most. Schedule a private tour to discover this exceptional home and the lifestyle it offers. (id:50886)
Royal LePage Connect Realty

