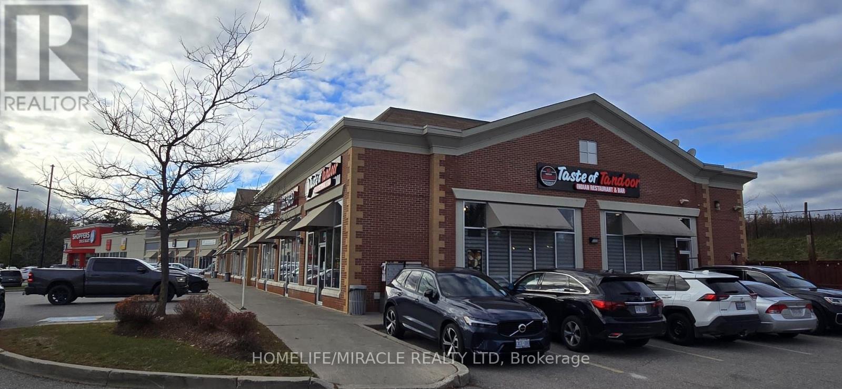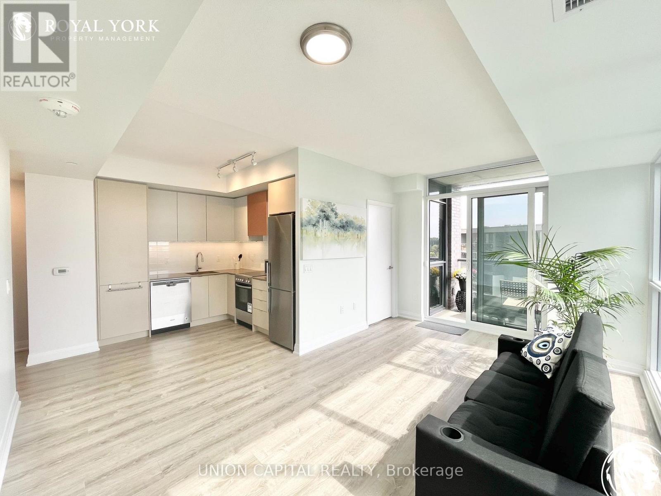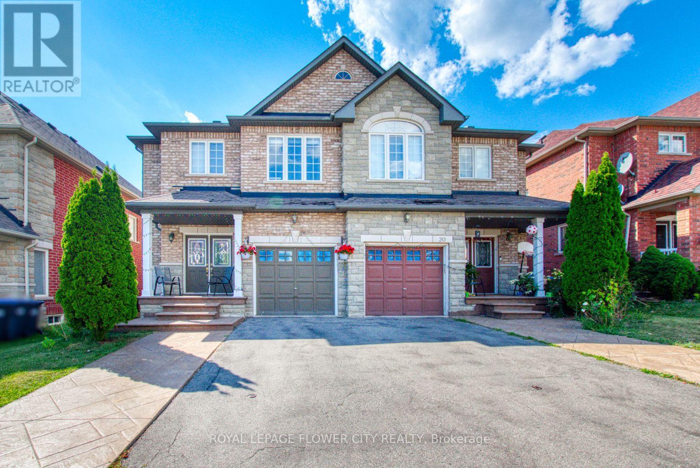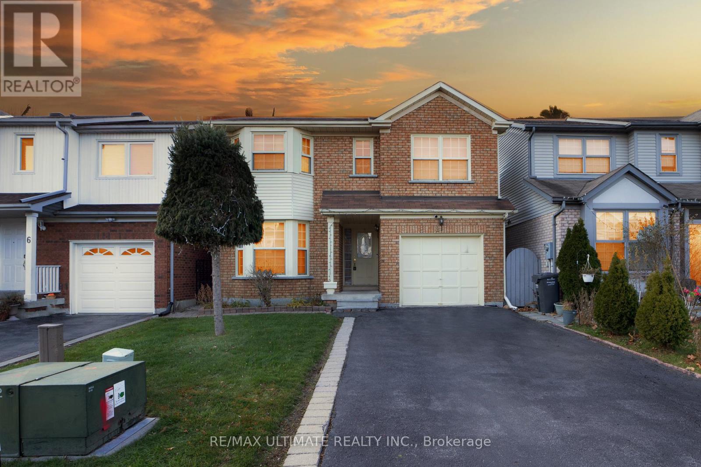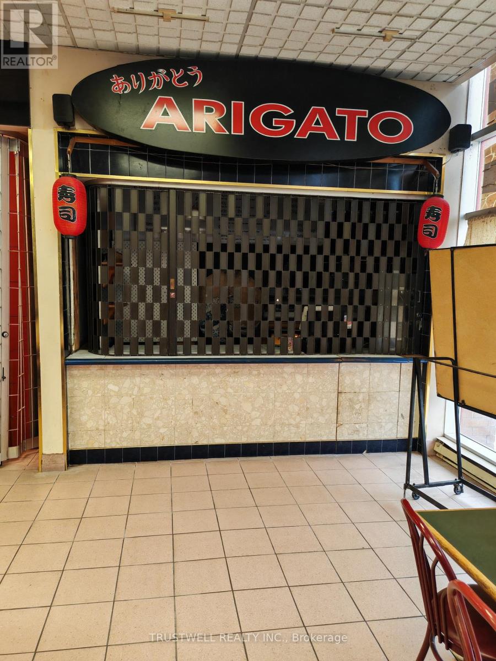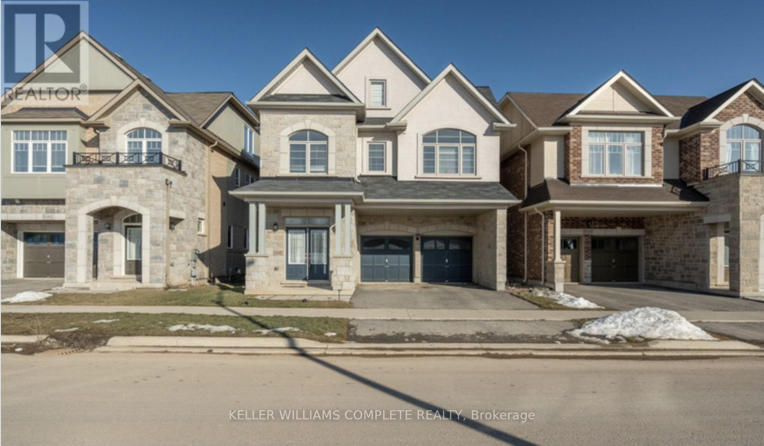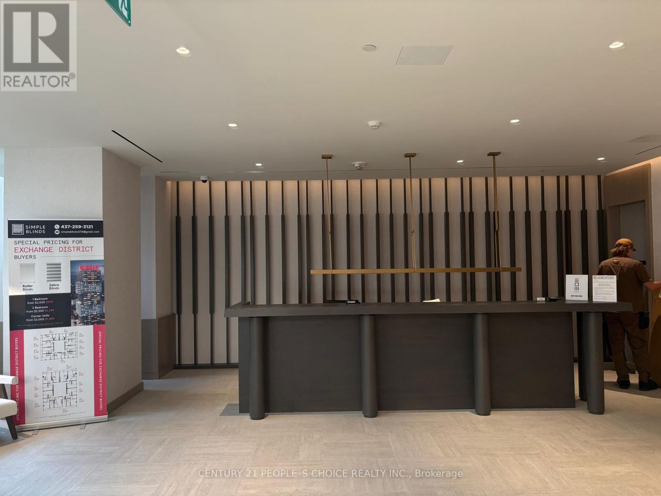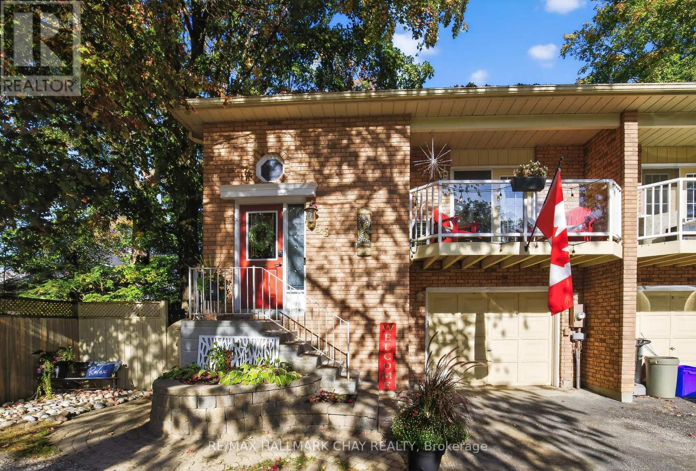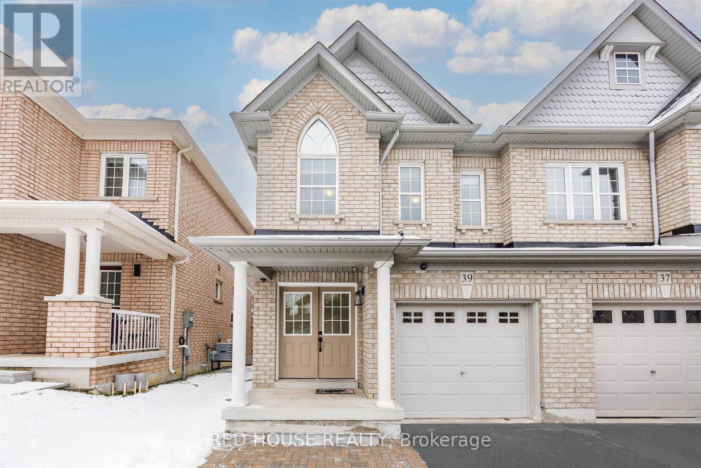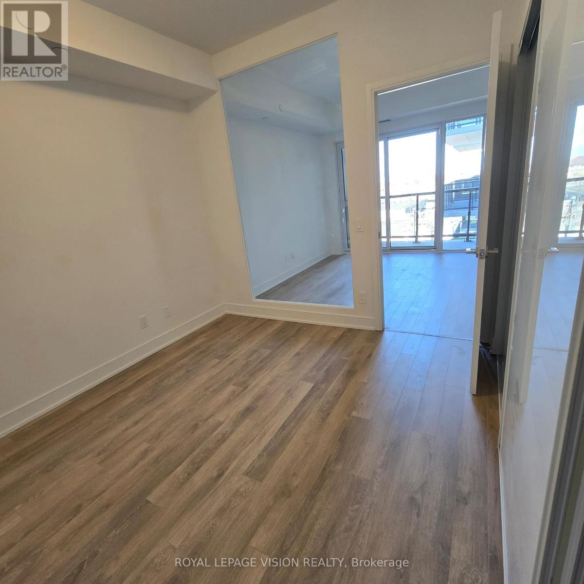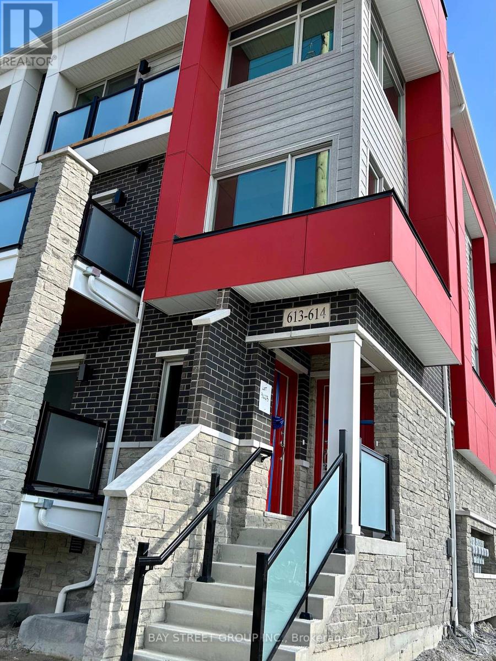#13 - 489 Broadway
Orangeville, Ontario
Discover an exceptional opportunity with this fully equipped restaurant, offering exquisite authentic Indian cuisine, located on Broadway, the vibrant main street of downtown Orangeville. This versatile establishment seamlessly functions as both a cozy sit-down restaurant and a quick-service restaurant (QSR) within an elegant space. The restaurant features indoor seating and an additional sunlit patio, complete with LLBO approval. The modern design and fittings create an inviting atmosphere, enhanced by a fantastic kitchen, ample customer parking, and two washrooms. As an independently owned gem with no franchise fees, the new owner has the freedom to rebrand or explore different culinary delights. All chattels, fixtures, and equipment are included in the purchase price, and the facility is sold as is where is. Imagine being your own boss and steering this vibrant business toward even greater success. With a prime location and significant growth potential, this is a must-see for any ambitious entrepreneur! (id:50886)
Homelife/miracle Realty Ltd
711 - 10 Gibbs Road
Toronto, Ontario
Welcome to this bright and stylish corner suite at Valhalla Town Square Condos. This beautifully designed 2-bedroom unit features an open-concept layout with floor-to-ceiling windows, wide-plank laminate flooring, and a modern kitchen complete with built-in stainless steel appliances, quartz counters, and a sleek backsplash. The spacious primary bedroom offers a private 3-piece ensuite, while the second bedroom is perfect for guests, a home office, or additional living space. Includes 1 underground parking space, heat, and internet for added convenience. (id:50886)
Union Capital Realty
Upper - 18 Saint Eugene Street
Brampton, Ontario
Stunning Semi-Detached Home in a Prime Location, Welcome to this beautifully upgraded 3-bedroom, 2.5-bath home featuring a grand double-door entry, 9 ft ceilings, and bright, airy interiors with large windows and hardwood floors throughout-no carpet! Enjoy a modern kitchen with stainless-steel appliances, including a double-door fridge and dishwasher. Convenience is key with laundry on the top floor, and both covered garage parking plus additional driveway spots. This well-maintained home boasts a new roof, new hot water tank, and offers abundant natural light all day long. Located at the highly sought-after Steeles & Mavis/Chinguacousy corridor, you're just minutes to HWY 401, public transit, top-rated schools, grocery stores, banks, plazas, Shoppers World, Mississauga Rd, and Sheridan College. No pets. No smoking. Tenant responsible for utilities, snow removal, and lawn care. Minimum 1-year lease. This exceptional home checks all the boxes-location, comfort, and convenience! Book your showing today. (id:50886)
Royal LePage Flower City Realty
8 Chipmunk Crescent
Brampton, Ontario
Enjoy 1,450 sq. ft. Charming Home with In-Law Suite in the Heart of Brampton! Welcome to this stunning 3+1 bedroom, located in the vibrant, amenity-filled community of Sandringham. With a fully fenced backyard that features a self-contained in-law suite, this property is perfect for families, guests, or even as a source of rental income! Inside, the home is a blank canvas just waiting for your personal touch. The versatile layout boasts three spacious bedrooms on the main floor, plus an additional bedroom downstairs-ideal for multi-generational living. Step outside to your own private backyard oasis, perfect for pets, children, or entertaining friends and family. Plus, you'll be just a short walk or drive from everything Brampton has to offer-grocery stores, hardware shops, the LCBO, an arena, library, gas stations, fitness centers, and fantastic restaurants. Don't miss out on this fantastic opportunity to make this charming home your own! (id:50886)
RE/MAX Ultimate Realty Inc.
1a - 1550 South Gateway Road
Mississauga, Ontario
Good investment opportunity comes with food court restaurant equipment. Turn key operation, all chattels and equipment are included as is with the lease. BE YOUR OWN BOSS, very LITTLE startup business. COST !!!!!!!! Busy food court unit at Dixie Park Mall. Great exposure with corner location. Lots of parking next to Canada Post Office building with more than 4500 employees. Close to many other Office Headquarters. 401/403/410 and public transit GO Stations. Minutes from Pearson International Airport. For 2025, Tax $273.34/month, Condo Fee $607.96 /month, Food Court Fee $930.73/month. (id:50886)
Trustwell Realty Inc.
3159 Lula Road
Burlington, Ontario
Welcome to luxury living at its finest! This stunning 5+ bedroom, 4-bathroom home offers over 3,300 sq. ft. of beautifully designed living space, available now for $4,499/month plus utilities. Step inside to discover a bright, open-concept layout featuring sleek tile floors, oversized windows, and a seamless flow perfect for both entertaining and everyday living. The elegant living and dining area showcases a contemporary tiled fireplace that creates a warm and inviting ambiance. The chef's kitchen is a true showstopper, boasting stainless steel appliances, designer cabinetry, a stylish backsplash, and ample counter space for meal prep and hosting. Every bedroom has been thoughtfully designed as a private retreat, complete with plush carpeting, generous closets, and spa-like ensuite bathrooms. The luxurious primary suite features a walk-in closet and a serene ensuite with a soaking tub and separate glass shower-your own personal sanctuary. A spacious basement offers plenty of room for recreation, storage, or a home gym, while the fenced-in backyard provides a private outdoor oasis ideal for barbecues, family gatherings, or quiet relaxation. Located in a desirable new-build community, this home combines tranquility with convenience. Enjoy easy access to major highways for quick commutes to Hamilton, Toronto, and surrounding areas, and explore the natural beauty of Mount Nemo Conservation Area just minutes away. Nearby schools, shopping, and everyday amenities complete this exceptional leasing opportunity-an ideal place to call home for those seeking comfort, elegance, and space. (id:50886)
Real Broker Ontario Ltd.
2006 - 4015 The Exchange W
Mississauga, Ontario
Welcome to the heart of Mississauga's vibrant Exchange District at EX1, 4015 The Exchange. This brand New 2-bdm, 1-Washroom suite offers a bright & spacious layout with approximately 9' ceilings, Just steps from Celebration Square & Square One Shopping Centre, residents will enjoy access to high-end shopping, dining, bars, pubs, cafes, grocery stores, banks, movie theatres with vibrant city living perfectly. With the University of Toronto Mississauga Campus & Sheridan College nearby, this location is ideal for students & professionals . As a major transit hub, this area provides excellent connectivity with intercity transit, GO Transit buses, shuttles to the nearby GO Train Station. Easy access to the QEW, Highway 403 & Highway 401 makes Easy & Convenient commute. Available for immediate occupancy. (id:50886)
Century 21 People's Choice Realty Inc.
155 Maple Avenue
Barrie, Ontario
Welcome to this semi-detached raised bungalow in Barrie! A LEGAL DUPLEX offering comfort, convenience, and incredible income potential! The upper level features 3 bedrooms and 1 spacious 4 pc bathroom, with a bright open-concept dining and living room that opens to a front deck. Two bedrooms walk out to a large back deck overlooking the fully fenced yard. The modern kitchen boasts granite countertops, stainless steel appliances, hardwood floors, and a cozy gas fireplace, making it a warm and inviting space for family and friends. The lower level is a bright and spacious registered suite with its own ground-level entrance and walkout to the backyard making this space fully accessible! This unit includes a large bedroom, full bathroom, eat-in kitchen, and a comfortable living room with fireplace. Perfect for extended family or a strong source of rental income to help offset your mortgage. Additional features include an attached garage with parking for one vehicle, plus a driveway with space for four more cars. Set in a great mature neighbourhood, this home is ideally located close to Shopping, Centennial Beach, downtown Barrie, public transit, schools, and quick highway access. With the flexibility to live in one unit and rent the other, or rent both as a solid investment, this property truly checks all the boxes. Book your private showing today! (id:50886)
RE/MAX Hallmark Chay Realty
39 Harvest Hills Boulevard
East Gwillimbury, Ontario
This bright and spacious property offers a functional layout with an open-concept main floor, perfect for everyday living and entertaining. The sun-filled living and dining areas feature large windows and seamless flow, while its charming kitchen includes ample cabinetry and stainless steel appliances. Upstairs, you'll find three generous bedrooms, including a serene primary suite with his and her walk-in closets and a well-appointed ensuite bath. The additional bedrooms are ideal for children, guests, or a home office. A large, unfinished basement offers endless potential for customization; create a recreation room, gym, or additional living space. Located in a quiet, family-friendly neighbourhood just minutes from parks, schools, shopping, and Highways 404 & 400, this home combines comfort, convenience, and community living. The perfect opportunity for first-time buyers, young families, or investors looking for a turnkey property in a high-growth area. Welcome home! (id:50886)
Red House Realty
2766 Ireton Street
Innisfil, Ontario
Incredible opportunity to build your dream home or cottage retreat on a premium lot just steps from one of Innisfil's most beautiful beaches. This expansive 50 ft x 340 ft property offers exceptional potential, with added privacy from environmentally protected land at the rear. The lot allows for the construction of a single-family home and up to two accessory buildings, covering a total of up to 6,000 sq. ft., offering flexibility for a detached garage, studio, guest suite, or workshop (subject to municipal approvals). The existing cottage on the property presents a significant advantage, offering a savings of over $123,000 in development charges, as per the Town of Innisfil, adding tremendous value for future development. A unique double-wide culvert allows for the creation of a full double driveway, making parking easy for residents and guests. Located under an hour from Toronto and close to schools, beaches, parks, restaurants, shopping, and the GO Station. (id:50886)
Sutton Group Incentive Realty Inc.
1118 - 1350 Ellesmere Road
Toronto, Ontario
BRAND NEW Luxury at Brimley & Ellesmere! This stunning, one-year-old 2 Bedroom + Den, 2Bathroom condo offers over [Insert Approx. Sq. Ft.] of modern living, complete with one owned parking space and a dedicated storage locker. Enjoy seamless elegance with hardwood floors throughout, a contemporary kitchen featuring built-in appliances, and convenient ensuite laundry. The private master retreat boasts an exclusive balcony, a walk-in closet, and a luxurious ensuite bathroom. With two total balconies, you have ample outdoor space. Located for ultimate convenience, you have easy access to Scarborough Town Centre for shopping and dining, plus quick connections to the TTC and Highway 401. This turnkey property represents the best of Scarborough city-Centre living. (id:50886)
Royal LePage Vision Realty
614 - 1034 Reflection Place
Pickering, Ontario
Welcome To This Bright & Spacious Condo Townhome Offering Location, Style & Smart Living In The Young Community of New Seaton In Pickering. This Modern Corner Unit Has 2 bedrooms and 2.5 Washrooms, An Open-Concept Layout, Stylish Kitchen With Stainless Steel Appliances, And Large Windows With An Abundance Of Natural Light. Conveniently Located Near Public Schools, Pickering City Centre, Shopping Plaza, Community Library, Police Station, Minutes to the 401, 407, 412, Steps to Public Transit & Pickering GO Station. Relax & Enjoy Your Coffee In The Morning Or Catch The Sunsets In The Evening On The Balcony Facing Taunton Rd. Perfect For Professionals, Young Couples and Small Families. (id:50886)
Bay Street Group Inc.

