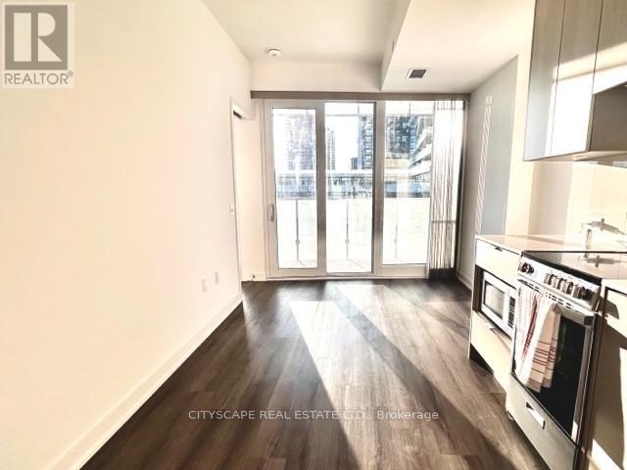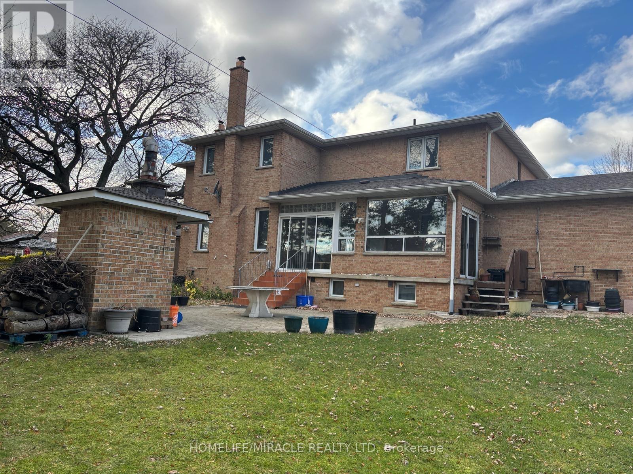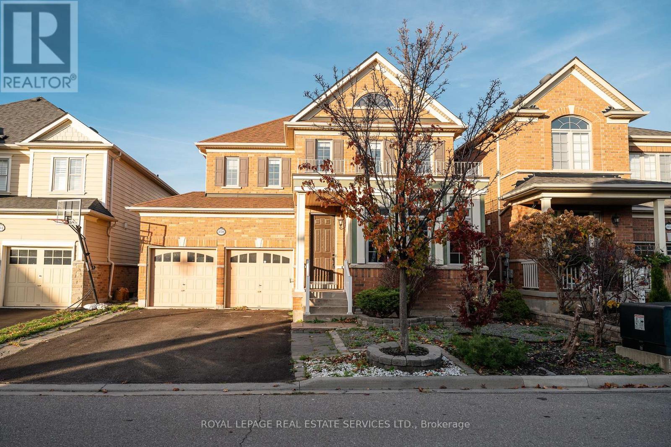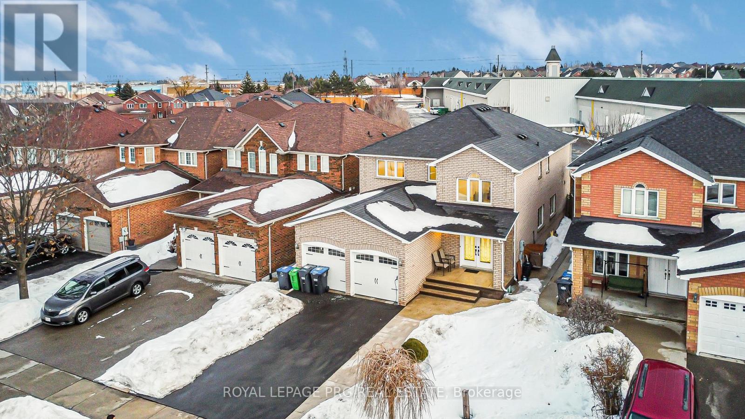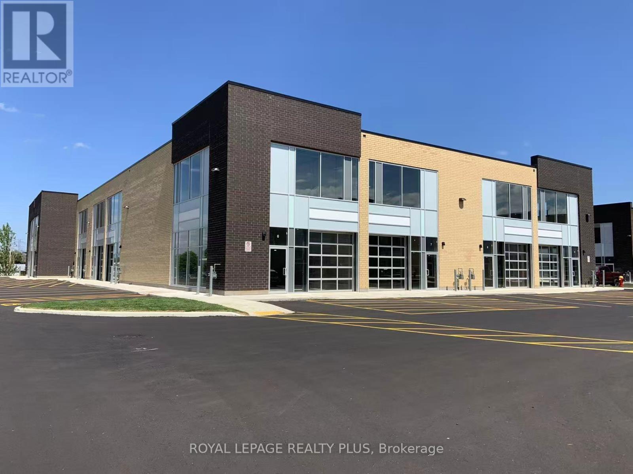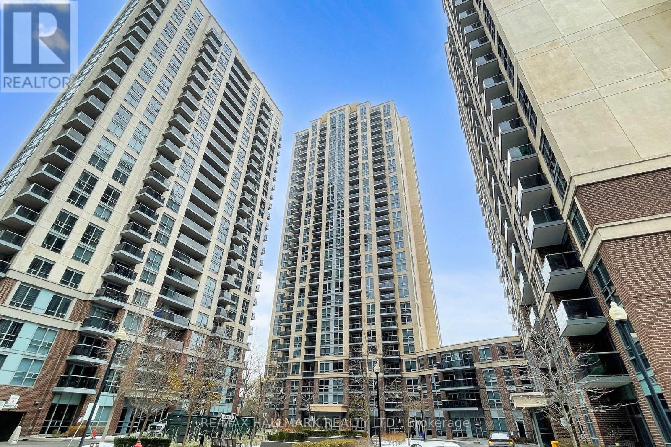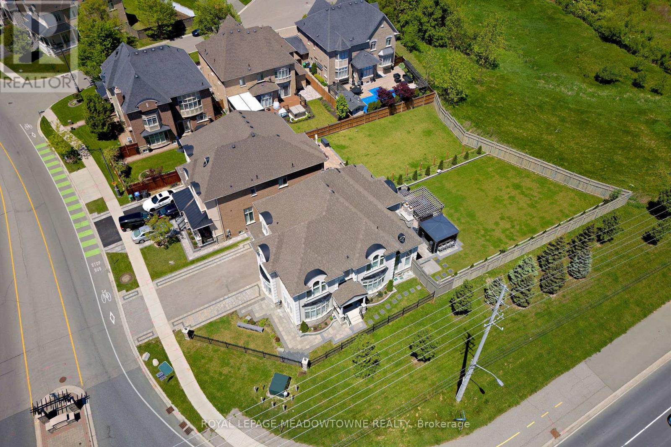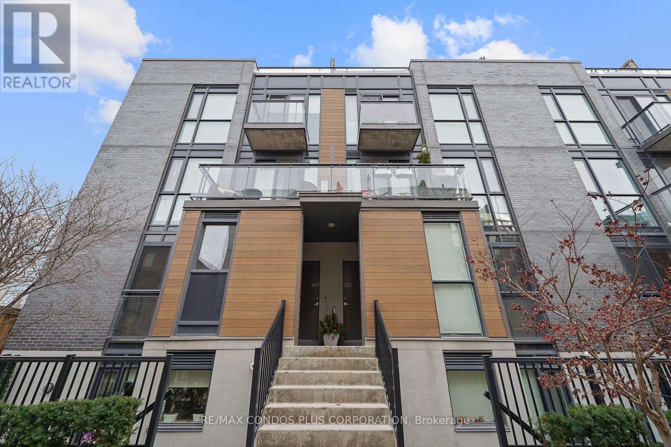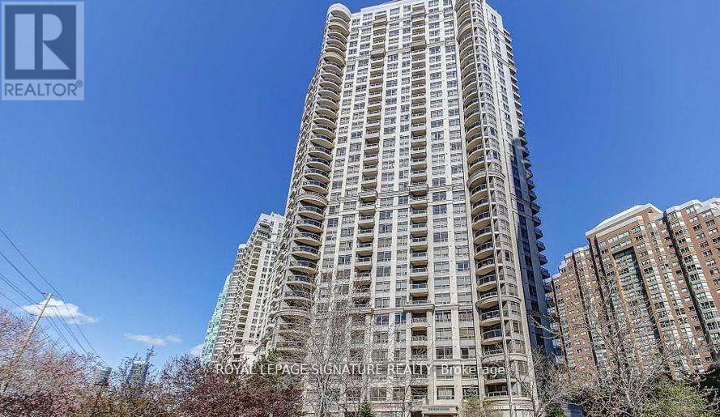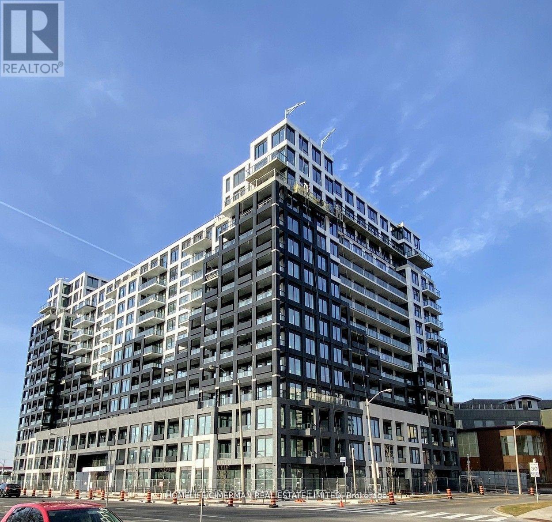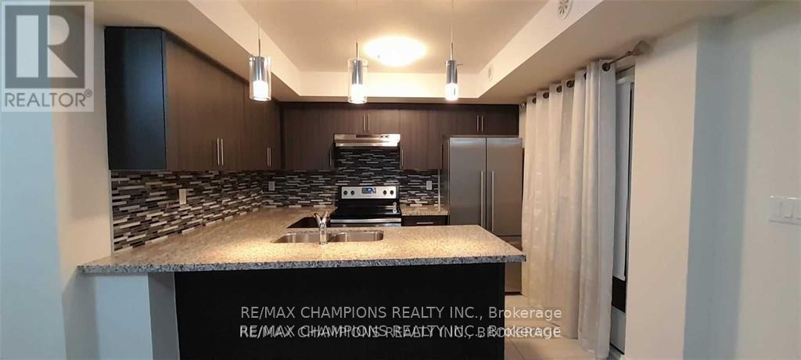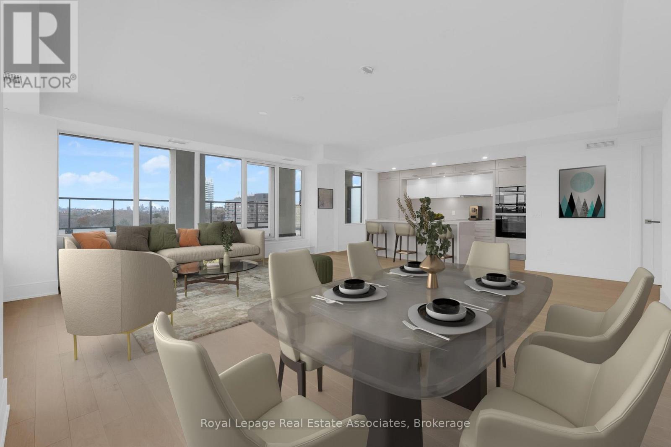525 - 3883 Quartz Road
Mississauga, Ontario
Luxury Condo Located In The Heart Of Mississauga. An Open Concept Unit With 1Bed + Media + 1Bath, A Living And Dining Room Combined With A Modern Kitchen, Quartz Countertops, Paneled Fridge & Dishwasher. Amenities Include A Seasonal Saltwater Outdoor Pool, 24-Hr Concierge, Event Space, Games Rm With Kids Play Zone, Rooftop Terrace, Internet Included And More. (id:50886)
Cityscape Real Estate Ltd.
85 Harlow Crescent
Toronto, Ontario
Prime Location Of The heart of the Toronto Etobicoke. Premium luxurious Home Available On Market At This Time. This Gem Boast Open Concept On An Incredible Lot With Parking For 12 Cars including Garage. Close To Schools/Buses/Humber College/Guelph University/All Shopping And Other Amenities. 7 Appliances/Central Vac And Equipment. Hot Water Tank Is A Rental. Skylight And Solarium/2 Cellar!!! New Furnace, A/C, New Soffits, New Doors (2017), New Garage Door Openers And Security System (2019), Separate Entrance to the basement which has 3 Bedrooms and total 7 Washrooms in whole house. Finished On All Levels. Almost 95K upgraded. (id:50886)
Homelife/miracle Realty Ltd
258 Holloway Terrace
Milton, Ontario
Prime Location! Discover The Charm Of 258 Holloway Terrace In Milton, An Immaculate Heathwood Home JustMinutes From Highway 401 And GO Transit. Nestled Near The Picturesque Niagara Escarpment And Its ScenicTrails, As Well As Nearby Ski Hills, This Highly Sought-After Neighborhood Offers Both Convenience AndNatural Beauty. Inside, You'll Find Stunning Hardwood Floors, Elegant Santa Fe Doors, And Luxurious GraniteCountertops Paired With A Stylish Stone Backsplash. The Entertainer's Layout Is Perfect For Hosting Gatherings,While The Elegant Master Bedroom Boasts An En-Suite Bath Filled With Natural Light. This Home Is A True GemIn A Prime Location, Offering Both Comfort And Sophistication. (id:50886)
Royal LePage Real Estate Services Ltd.
226 Mountainberry Road
Brampton, Ontario
Located in the heart of Brampton at 226 Mountainberry Road, this fully renovated detached home offers luxury, convenience, and modern design. With over $250K in renovations in the past year, this stunning property features 4 spacious bedrooms on the second floor and 3 additional bedrooms in the basement, making it perfect for large families or investment potential. The home boasts a brand-new kitchen, elegant hardwood flooring, and premium porcelain tiles, complemented by new modern shades for a sleek aesthetic. The second floor includes a luxurious 5-piece washroom and an additional 3-piece washroom, while the main floor has a stylish 3-piece washroom. The basement has a separate entrance from the backyard and includes 3 bedrooms, 3 washrooms, a full kitchen, and a large recreational space. Natural light fills the home through the beautiful sunroof, enhancing the open and inviting ambiance. A newly paved driveway (2024) and remote-controlled garage doors add to the homes modern convenience. Located just steps away from grocery stores such as Fortinos, Shoppers Drug Mart, No Frills, five major banks, and many other retail options, this home provides unparalleled accessibility to daily necessities. Additionally, it is steps away from major bus routes, making commuting effortless. With a dedicated storage room on the main floor and high-end finishes throughout, this move-in-ready home is a must-see! (id:50886)
Royal LePage Prg Real Estate
6 - 1162 King Road
Burlington, Ontario
Newer Corner Unit With Great Light Exposure. Unit Comes With A Front Glass Drive In Door, 22 Ft Clear Height With Option To Also Build A Mezzanine. Two Sides of Signage Available To Advertise Your Company. Ample Parking, Close To All Amenities, IKEA And Mapleview Shopping Centre, QEW, 403, And 407. (id:50886)
Royal LePage Realty Plus
1002 - 3 Michael Power Place
Toronto, Ontario
Welcome to 3 Michael Power Place Suite 1002, an inviting, sun-filled corner suite in the heart of Islington Village. Just an 8-minute walk to Islington Subway Station, this highly desirable location offers seamless access to transit, major highways, shops, cafés, and vibrant local dining.The beautifully maintained suite features dark espresso hardwood flooring, numerous pot lights, and an open-concept layout. The living room offers plenty of natural light with a walkout to the private balcony-perfect for morning coffee. The modern kitchen is open to the living area and showcases tile flooring, granite countertops, a breakfast bar, tile backsplash, and stainless steel appliances including a fridge, stove, dishwasher, and built-in microwave/hood vent.The spacious primary bedroom boasts hardwood floors, pot lights, a double closet with mirrored doors, and a private 3-piece ensuite bath. The second bedroom also includes hardwood flooring, pot lights, and a double closet-ideal for guests, a home office, or a nursery. A well-appointed 4-piece main bathroom and convenient ensuite laundry with a stainless steel stacked washer/dryer complete the space. Residents enjoy excellent building amenities, including a 24-hour concierge, fitness center, indoor pool, party room, and more. With its tasteful neutral décor, abundant natural light, and unbeatable location, this bright and stylish unit is the perfect place to call home. (id:50886)
RE/MAX Hallmark Realty Ltd.
1 Royal West Drive
Brampton, Ontario
Welcome to Medallion on Mississauga Road. Postcard setting with lush, wooded areas, winding nature trails & a meandering river running through the community. The prestigious corner of The Estates of Credit Ridge. Breathtaking vistas, parks, ponds, & pristine nature. Upscale living, inspired beauty in architecture, a magnificent marriage of stone, stucco, & brick. A 3-car tandem garage with a lift making room for 4 cars, plus 6 on the driveway. Upgrades & the finest luxuries throughout. The sprawling open concept kitchen offers Artisanal cabinetry, Wolf gas stove, Wolf wall oven & microwave, smart refrigerator, beverage fridge, pot filler & even a secondary kitchen with a gas stove, sink & fully vented outside. Large breakfast area off the kitchen with a walkout to the backyard offering an outdoor kitchen with sink, natural gas BBQ, fridge, hibachi grill, smoker, beer trough, & pergola. Enjoy the firepit & lots of space for entertaining on this deep lot. The 16-zone irrigation setup makes it easy to care for the lawn & flower beds. Noise cancelling fencing lets you enjoy the indoor-outdoor Sonos sound system without hearing the traffic. The spacious primary bedroom has a walk-in closet, stunning ensuite with designer countertops & large frameless shower which utilizes the home water filtration system. With two semi-ensuites, all the other 4 bedrooms have direct access to a full bathroom. The finished basement is a masterpiece with $100k+ home theatre with access to the wine cellar & even has a Rolls Royce-like star lit ceiling & hidden hi-fi sound system. There are 1.5 bathrooms in the basement, a spa room with sink, counters & cabinetry, heated floors & an LG steam closet dry-cleaning machine. A rec area perfect for the pool table, & another room used for poker & snacks right next to the theatre. A large bedroom for family members or guests. There is not enough space here to communicate just how breathtaking this house truly is, come see it in person & fall in love! (id:50886)
Royal LePage Meadowtowne Realty
402 - 5 Sousa Mendes Street
Toronto, Ontario
Welcome to Wallace Walk! This bright 1-bedroom corner unit offers 580 sq. ft. of functional, open-concept living with great flow throughout. The primary bedroom features a spacious walk-in closet. Located just steps from transit, including Bloor/Dundas Subway, the Bloor GO Station, and the UP Express. Enjoy the Junction Triangle's West Toronto Railpath at your doorstep, with Roncesvalles and The Junction close by. Walk Score 81, Transit Score 100, Bike Score 72. A fantastic opportunity you won't want to miss! (id:50886)
RE/MAX Condos Plus Corporation
3306 - 310 Burnhamthorpe Road W
Mississauga, Ontario
Absolutely Gorgeous Corner Unit, 2 Bedroom Plus Den In Tridel's Grand Ovation. Den Could Be Used As3rd Bedroom. The Unit Completely Finished With A Designer Touch, Stunning Kitchen With Granite Countertop, Quality Laminate Floors Thru-Out Living/Dining And Den. Walk Out To Balcony. 9'Ceilings And Features Large Master Bedroom With W/I/C & 4 Pc Ensuite. FULLY FURNISHED. (id:50886)
Royal LePage Signature Realty
606 - 1100 Sheppard Avenue W
Toronto, Ontario
Welcome to WESTLINE Condominiums, where modern living meets unmatched convenience. This thoughtfully designed open-concept suite features stylish finishes, a bright and comfortable living area, a well-appointed bedroom, and an additional study space perfect for work or relaxation. The building offers an impressive collection of amenities rarely found in the area, including: a dedicated Pet Spa, two children's play spaces, an upper-floor entertainment lounge with games, a rooftop terrace, automated parcel storage, and a 24-hour concierge providing peace of mind around the clock. Commuting is effortless with Sheppard West Subway Station and GO Transit just steps away. Situated directly on Sheppard Avenue West and Allen Road, this location truly is a commuter's dream, offering exceptional access across the city and beyond. (id:50886)
Homelife/cimerman Real Estate Limited
51 - 100 Dufay Road
Brampton, Ontario
! Available for Lease from Jan 1, 2026 ! Beautiful Modern Luxury 2 Bedroom Stack Condo Townhouse with 2 parking spots. Upgraded kitchen With granite Countertops, backsplash, separate Living Area, 1.5 Washrooms. Enjoy Your walk Out Patio With A BBQ Gas Line Right off The Kitchen. (id:50886)
RE/MAX Champions Realty Inc.
622 - 259 The Kingsway
Toronto, Ontario
Welcome to Edenbridge by Tridel, an exceptional residence offering luxury living in the heart of The Kingsway. This expansive 2-bedroom plus den, 2.5-bathroom suite spans 1659 sq. ft. and showcases a thoughtfully designed layout with generous principal rooms, elegant finishes, and a rare private terrace that extends the home's living space outdoors. The modern kitchen features full-height cabinetry, quartz countertops, integrated stainless steel appliances, and ample storage. Wide-plank flooring carries through the open dining and living areas, where large windows bring in abundant natural light and a seamless walk-out leads to the impressive terrace, ideal for outdoor dining, relaxation, and entertaining. The primary bedroom offers a true retreat with his-and-hers closets and a luxurious 5-piece ensuite complete with a double vanity, deep soaking tub, and separate shower. The second bedroom includes a large closet and easy access to a full bathroom. The spacious den, complemented by its own window, provides excellent flexibility for a home office or additional living space. A powder room, full laundry room, three parking spaces, and one locker offer enhanced convenience. Residents enjoy a premium collection of amenities including a fitness centre, indoor pool, sauna, rooftop terrace, guest suites, and 24-hour concierge. Ideally located near Humbertown Shopping Centre, parks, transit, and top-rated schools, this suite delivers a rare blend of space, comfort, and upscale living in one of Etobicoke's most desirable neighbourhoods. (id:50886)
Royal LePage Real Estate Associates

