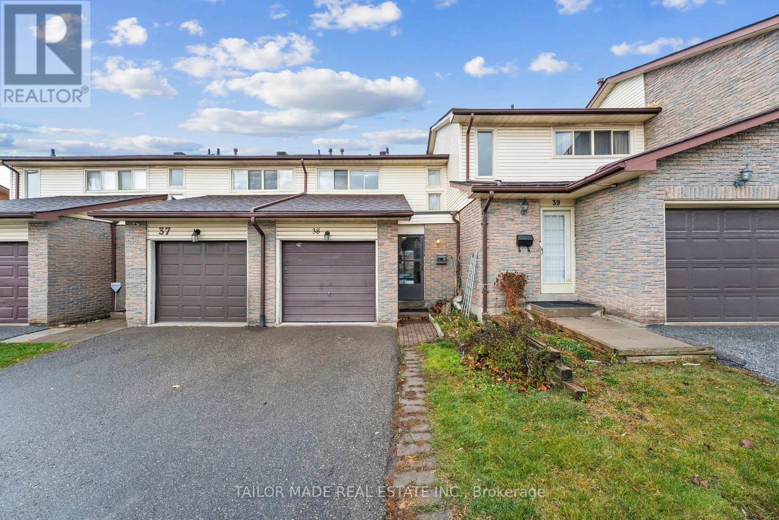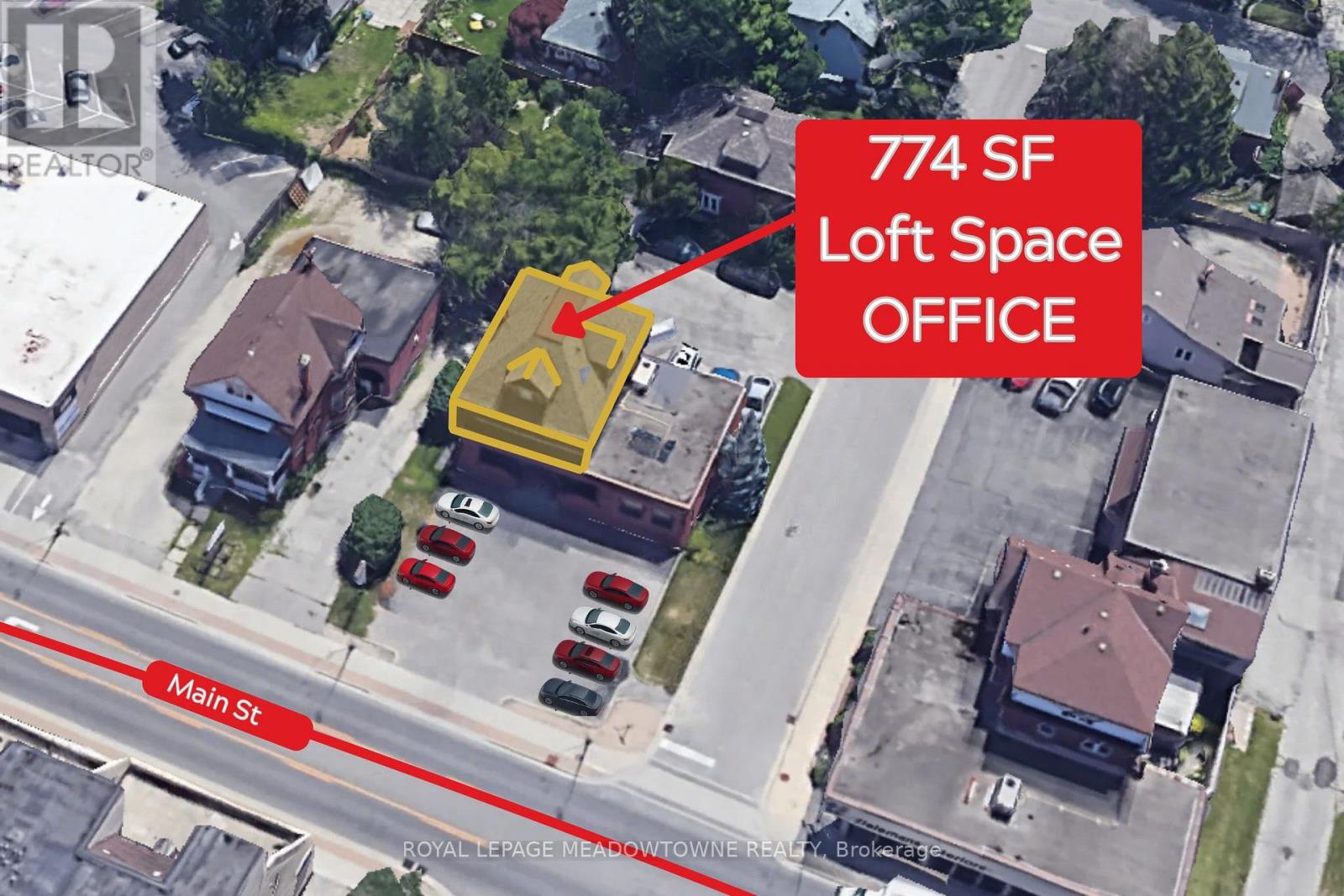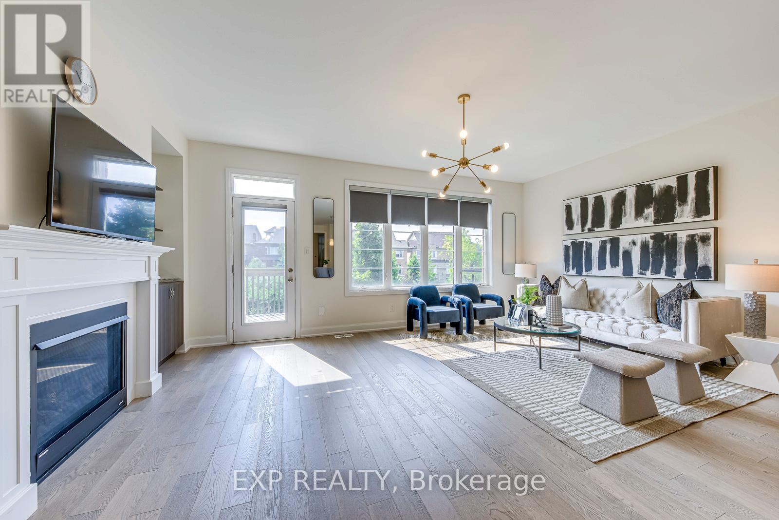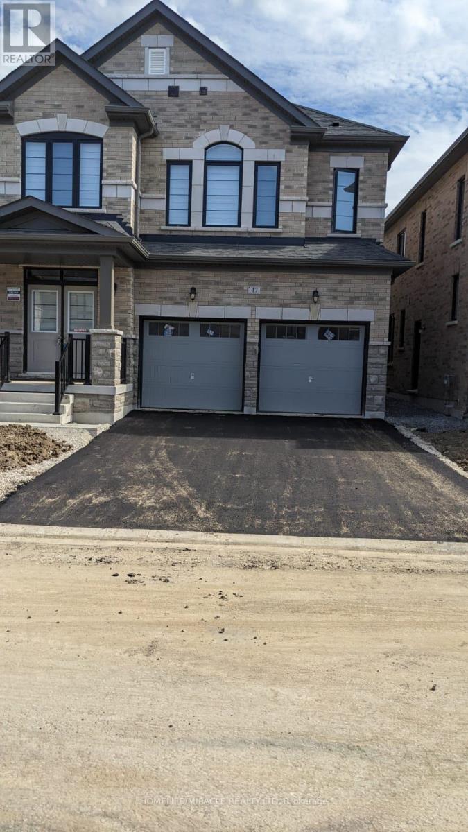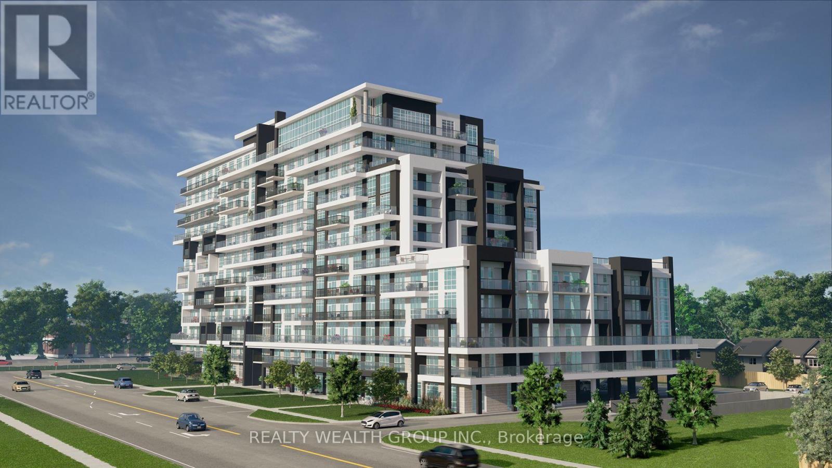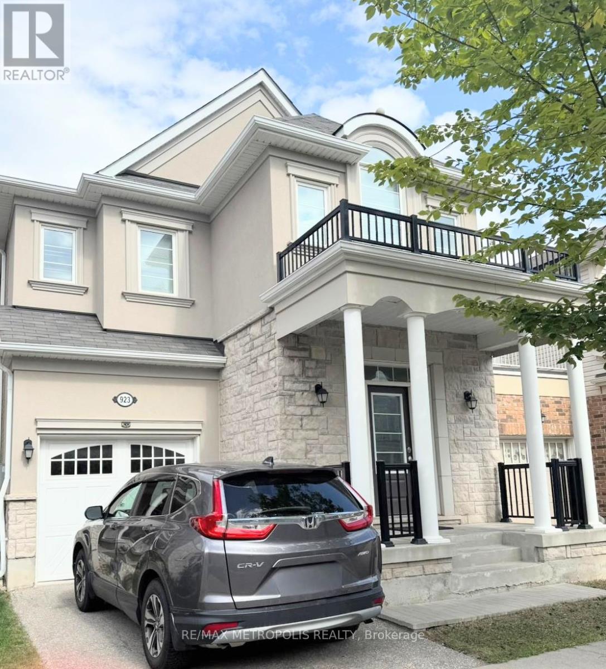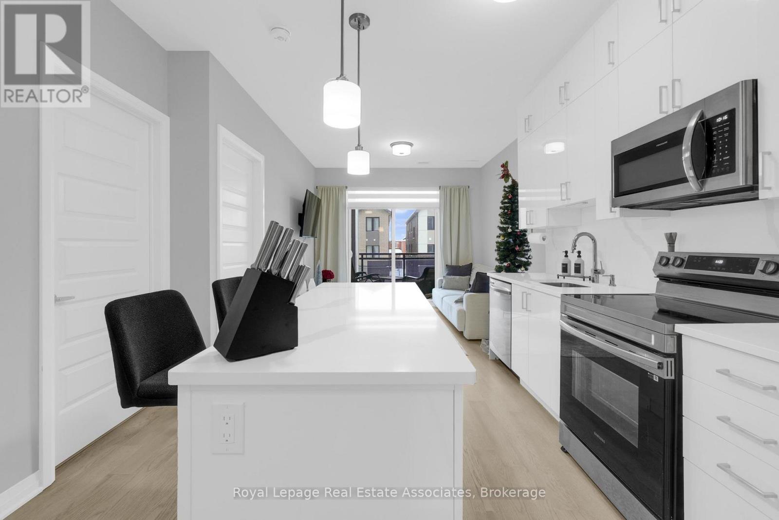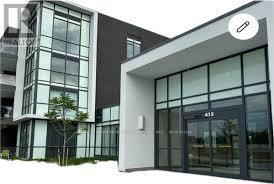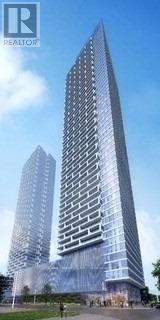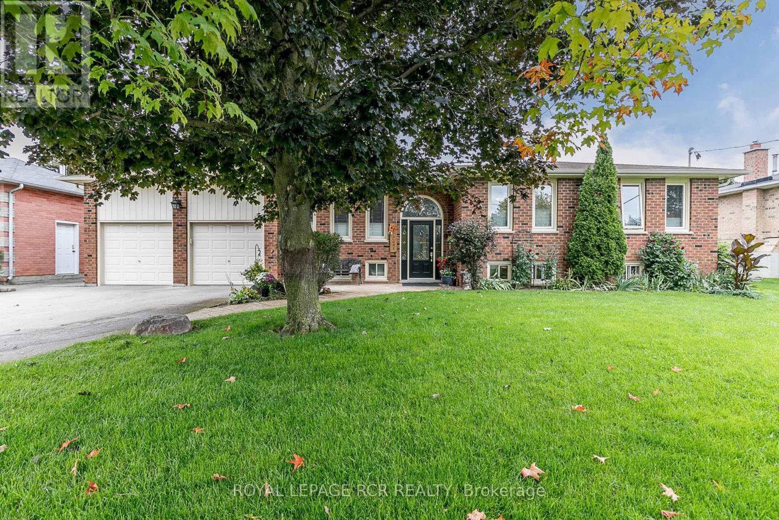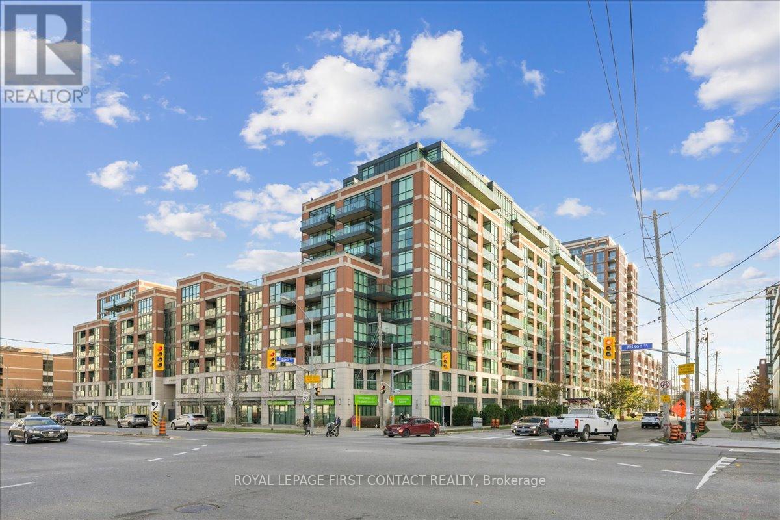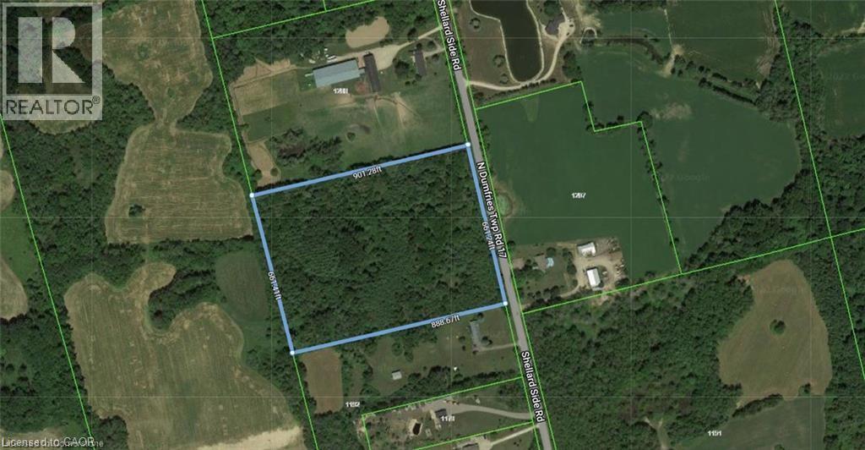38 Collins Crescent
Brampton, Ontario
A new home for the holidays! This 3+1 bedroom, 3-washroom condo townhome with a bonus main-floor office sits on a desirable ravine lot with no neighbours behind, offering views and access to the Etobicoke Creek trail system. Exterior maintenance, water and Rogers cable are included in the monthly fees. The main floor features a ceramic-tiled entry and hall with a convenient powder room, a versatile office with direct access to the garage, and an open-concept living/dining room with hardwood floors and a walk-out balcony overlooking the greenbelt. The kitchen includes ceramic flooring, backsplash, stainless steel appliances (new fridge Nov 2025), a pantry and a cozy corner breakfast nook. The upper level offers a full bathroom and three bedrooms, all with parquet flooring; two overlook the ravine and parkland. The walk-out basement includes a rec room with ceramic flooring, a wet-bar/kitchenette with sink and counter, a bedroom overlooking the fenced yard with Berber carpet (Nov 2025), a 3-piece washroom with stand-up shower, and a combined utility/laundry room with washer, dryer and laundry tub. In addition to all-inclusive utilities, the complex also includes a recreation centre and plenty of visitor parking. All berber broadloom on the stairs, in the 4th bedroom and in the main-floor office was replaced in Nov 2025. A standout feature: the original single garage was partially finished by a previous owner to create a practical main-floor office with berber carpet (replaced Nov 2025). A remaining portion functions as covered garage/storage, and the layout allows buyers to restore a full garage if desired. This home offers flexible living space, a private ravine setting and the convenience of condo living; all in a quiet, well-maintained community close to transit, shopping, parks and everyday amenities. Ideal for families or a rental property for investors. (id:50886)
Tailor Made Real Estate Inc.
3a - 350 Main Street E
Milton, Ontario
This bright, peaceful upper level office on a corner lot in downtown Milton offers an open-concept layout suitable for private sessions, counseling, or creative work. Highly visible on Main Street, the third-floor loft space is ideal for a business seeking a calm, client-friendly setting. Some furniture can be included. The suite also contains high 10'10"ceilings, its own private bathroom and laminate flooring. Located at 350 Main Street East, this freestanding downtown building offers excellent exposure, ample client parking in front and back, and walkable access to cafés, GO STATION and services. Accessed by a private side entrance shared with the 2nd floor professional. (id:50886)
Royal LePage Meadowtowne Realty
18 - 3129 Riverpath Common
Oakville, Ontario
Luxurious 2018 Mattamy Built Home In Prestigious Preserve Community W/Ravine View Backing Onto Munn's Creek Trail. Linked From Garage Only, This Stunning Home Boasts Almost 3,500 Ft2 Of Living Space Featuring 9-ft Ceilings, Spacious Master Bedroom With A 5-Pc Spa-like Ensuite With His And Hers Walk-in Closets, And A Juliette Balcony. Two Additional Generous Sized Bedrooms Share A Jack And Jill Washroom. A Finished Walkout Basement With 3 Piece Bath And A 4th Bedroom. Quartz Kitchen Countertops, Engineered Hardwood Floors. Double Car Garage. Second Floor Laundry, Double Access From Garage Into Main Floor And Garage To Backyard. Amazing Location; Walking Distance To Top Ranked Oodenawi Public School And St. Gregory The Great Catholic School, Fortinos Shopping Plaza, Walking Trails & More! ****$635 Monthly Maintenance Fees For Windows, Roof, Exterior Doors, Full Service Landscaping And Snow Removal And Regular Salting****. (id:50886)
Exp Realty
Lower - 47 Arnold Circle
Brampton, Ontario
Basement Lease. Spacious and modern 3-bedroom basement apartment with a bright, open-concept layout. Each bedroom includes large windows and ample closet space. The living and dining areas offer generous room for family gatherings or entertaining. Featuring two full washrooms, a separate private entrance, and parking for two vehicles. This bright and well-designed basement offers both comfort and convenience in a desirable location. (id:50886)
Homelife/miracle Realty Ltd
504 - 461 Green Road
Hamilton, Ontario
Welcome to this outstanding 12-storey modern residence, designed with style, comfort, and convenience in mind. This is the perfect 1+1 layout, featuring a versatile den ideal for a home office or study. Floor-to-ceiling oversized windows bring in an abundance of natural light. Enjoy secure, fully lit underground parking with keyless fob access, including one parking space and one locker. Three high-speed elevators ensure quick and easy access throughout the building.The amenities are exceptional, featuring a sixth-floor terrace with BBQs and prep stations, media lounge, club room with chef's kitchen, art gallery, multi-discipline art studio, and pet spa. A convenient bike room with racking system and Wi-Fi-enabled common areas further enhance the experience.Located just steps to the lake, shopping, and trails, with easy access to the QEW connecting to both Niagara and Toronto. A short walk to the new Confederation GO Station.Thousands spent on upgrades, including extended kitchen cabinetry, kitchen island, quartz countertops, vinyl flooring and custom blinds. This is a lifestyle opportunity where modern living meets art-inspired design. Be the first to live in this exceptional new residence. Internet Included. (id:50886)
Realty Wealth Group Inc.
Bsmt - 923 Penson Crescent
Milton, Ontario
Spacious 3-bedroom, 1-bathroom basement apartment available for lease in a sought-after Milton neighborhood near Hwy 25 & Derry Rd W! This bright and functional unit offers ample living space with a practical layout, ideal for families or professionals. Includes 1 parking space for your convenience. Located close to schools, parks, shopping, and major transit routes, providing easy access to highways and all essential amenities. A great opportunity to lease a comfortable home in a prime location! (id:50886)
RE/MAX Metropolis Realty
216 - 470 Gordon Krantz Avenue
Milton, Ontario
Welcome to Unit 216 at Soleil Condos by Mattamy, where modern comfort meets stunning natural surroundings. This bright and spacious suite offers an open-concept layout with unobstructed views of the Niagara Escarpment, filling the home with beautiful natural light. The upgraded kitchen features 9 ft ceilings, sleek cabinetry, Quartz Bianco Calacatta countertops, matching backsplash, pendant lighting over the island, and stainless steel appliances. Engineered hardwood flows throughout, complemented by a stylish 4-piece bathroom with a higher tub, glass tile surround, granite vanity, and convenient access to the living area. A separate den provides the ideal space for a home office or nursery, while the in-suite laundry room includes upgraded tile flooring. Additional conveniences include a same-floor locker, EV-ready parking with a 120V outlet, and smart home technology that connects you directly to the concierge and thermostat controls. Located close to Kelso Lake, Rattlesnake Point, Springridge Farm, and the Mattamy National Cycling Centre with facilities for basketball, badminton, volleyball, and pickleball, Unit 216 offers the ideal blend of nature, lifestyle, and modern living. (id:50886)
Royal LePage Real Estate Associates
G14 - 415 Sea Ray Avenue
Innisfil, Ontario
Most desired Magnificent High Point Condo at FRIDAY HARBOUR, Fully Upgraded New, Overlooking Courtyard ,One Bedroom with Large Ground Level Terrace, beautiful kitchen with the best choices for finishes! Open to living area, bright and airy, Enjoy access to everything that comes with lakeside luxury: outdoor pool overlooking the Marina, Hot Tub, Fitness Centre and seasonal Recreation Facility. Live on 200 Acres Nature Preserve Has 7 km Of Hiking Trails, "The Nest" 18 Hole Golf Course, Boating, Marina, Beach Club, The Pier, Year Around Activities And Events!!! Boardwalk With Great Restaurants, Shops, LCBO, Starbuck, FH Fine Food Store And Much More. (id:50886)
Nu Stream Realty (Toronto) Inc.
5502 - 950 Portage Parkway
Vaughan, Ontario
Luxury Corner Unit, 2 Bedroom + 2 Baths, Large Balcony With Breathtaking Views. Prime Location In Vaughan Metropolitan Centre Just Steps Away From TTC Subway & Viva Transit. Walking Distance To Restaurants, Shopping, Banks, YMCA, Costco, Cineplex & More! Easy Commute To York University (Approx. 5 Min) & Downtown Toronto (Approx. 30 Min). Close To Hwy's 7, 400 & 407. No Pets. Non-Smokers. Includes 1 Parking + 1 Locker. Available January 1, 2025 or To Be Arranged. (id:50886)
Icloud Realty Ltd.
99 Toll Road
East Gwillimbury, Ontario
Unlock incredible value with this versatile bungalow, perfectly designed for extended families, hobbyists, and nature lovers alike. The property sits on a nice large, treed lot, offering a private sanctuary that features a fully fenced yard and beautifully landscaped grounds complete with vegetable and flower gardens.The interior offers true dual-living capability. The fully finished lower level functions as a complete second residence, mirroring the spacious footprint of the main floor. Your extended family will love the independence provided by a full-sized lower kitchen with a breakfast area and a massive recreation room anchored by a cozy fireplace. Unlike typical basements, this suite feels bright and inviting with above-grade windows in the bedrooms and living areas.The main level connects seamlessly to the outdoors, with a walk-out from the kitchen to a raised deck5, perfect for overlooking your lush backyard. In addition to the attached 2-car garage6, this property features a rare 384 sq ft detached workshop. Whether you are a woodworker, mechanic, or artist, this separate workspace is a massive value-add that sets this home apart. (id:50886)
Royal LePage Rcr Realty
405 - 525 Wilson Avenue
Toronto, Ontario
Stunning 1-Bedroom + Den Condo in the Heart of North York Prime Location! Welcome to this beautiful 1-bedroom plus den condo, perfectly situated in the vibrant and sought-after North York area of Toronto. This modern and spacious unit offers the perfect balance of comfort, convenience, and style, ideal for professionals, young couples, or anyone looking to experience the best of urban living. Key Features:1 Bedroom + Den: Enjoy an open-concept layout with ample living space, including a large den perfect for a home office, study, or guest room. Modern Kitchen: Fully equipped with stainless steel appliances, sleek cabinetry, and granite countertops perfect for cooking and entertaining. Bright & Spacious Living Area: Large windows allow natural light to flood the living room, providing a warm and inviting atmosphere. Private Balcony: Step outside to your own balcony with stunning views of the city, ideal for relaxing after a busy day. Building Amenities: 24/7 Concierge Service, Fully Equipped Fitness Center, Indoor Pool, Party Room & Lounge Area. (id:50886)
Royal LePage First Contact Realty
Pt Lt H Shellard Road
Cambridge, Ontario
13.6 ACRE WOODED BUILDING LOT! Build your dream home on this picturesque lot at the border of Cambridge. The possibilities are endless. The perfect building envelope has been cleared in the center of a protected forest. Just minutes to major highways, amenities, and schools. Your imagination becomes reality at Shellard Road. Attached a very rough drawing of what could possibly be a building area of 10,000 square meters /approximately 2.5 acres. See last image or attachments. (id:50886)
RE/MAX Twin City Faisal Susiwala Realty

