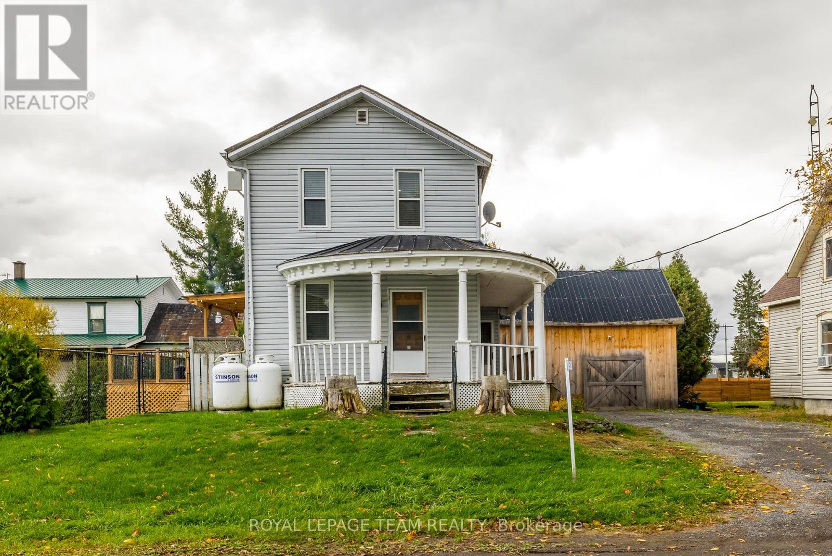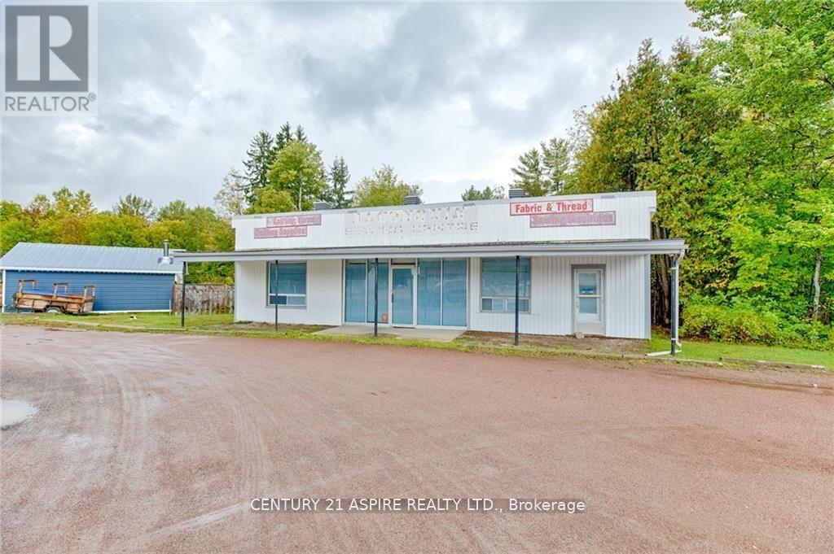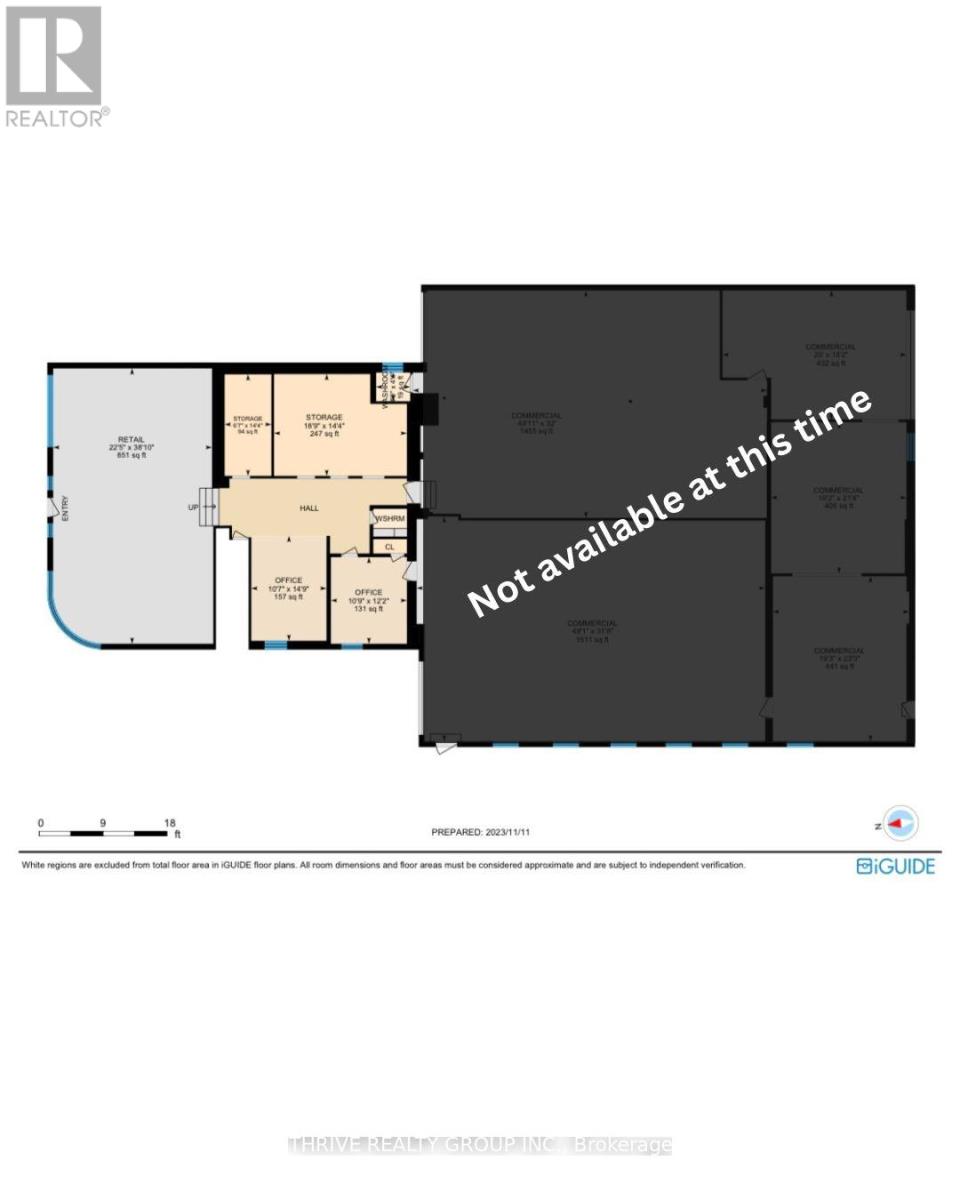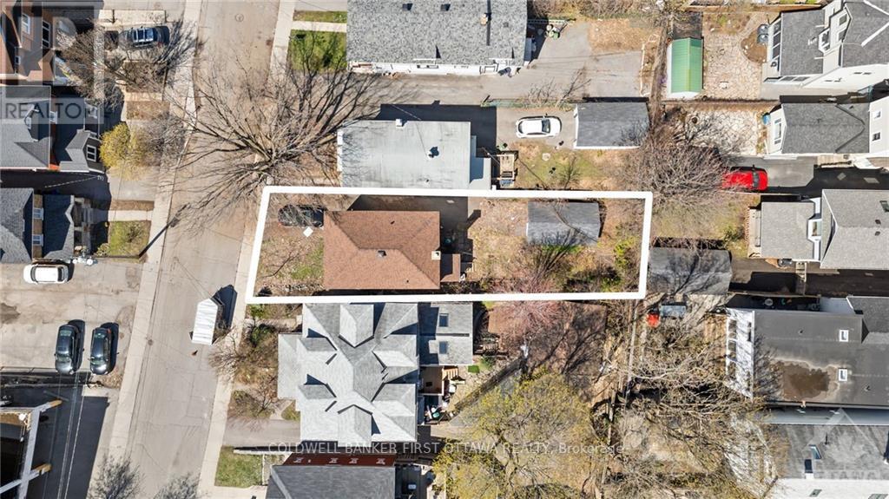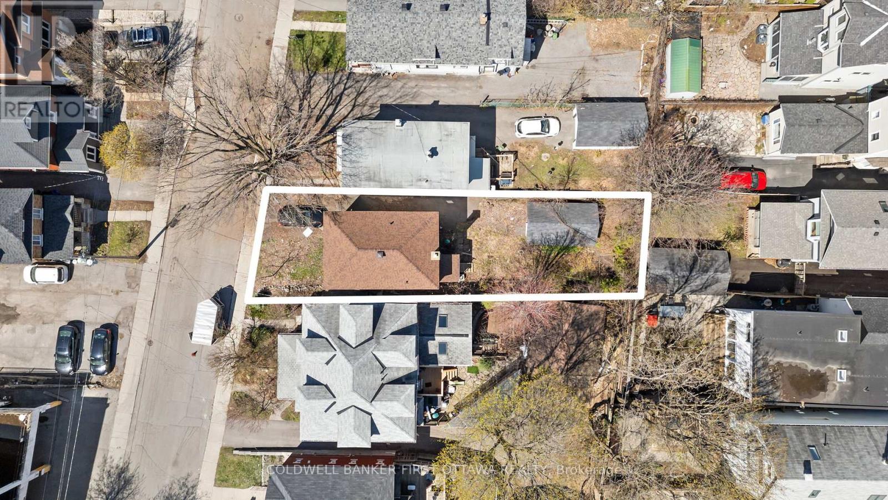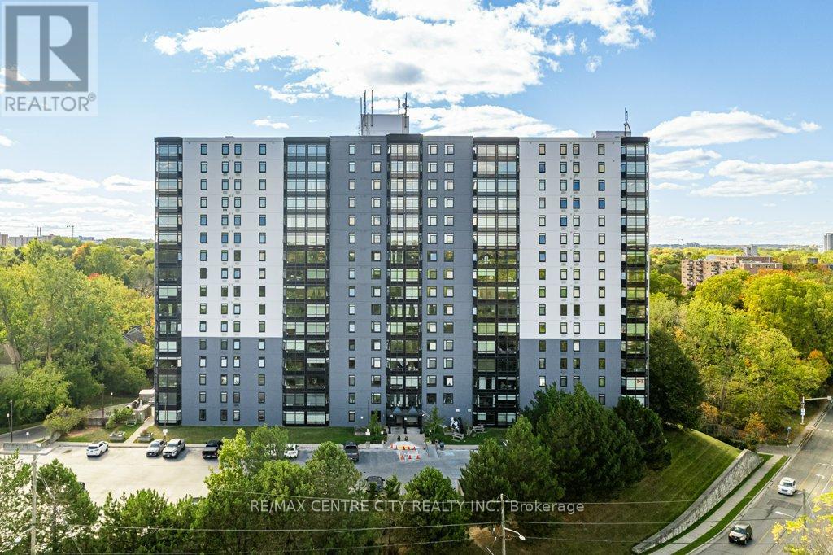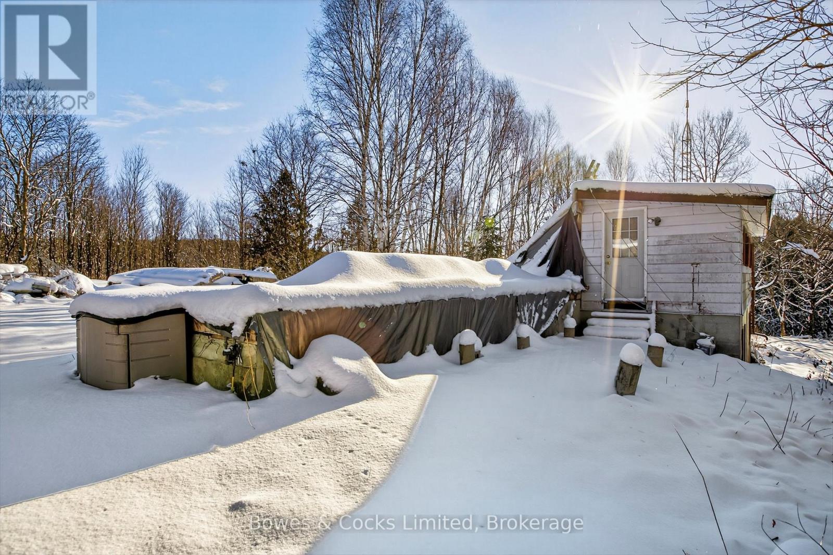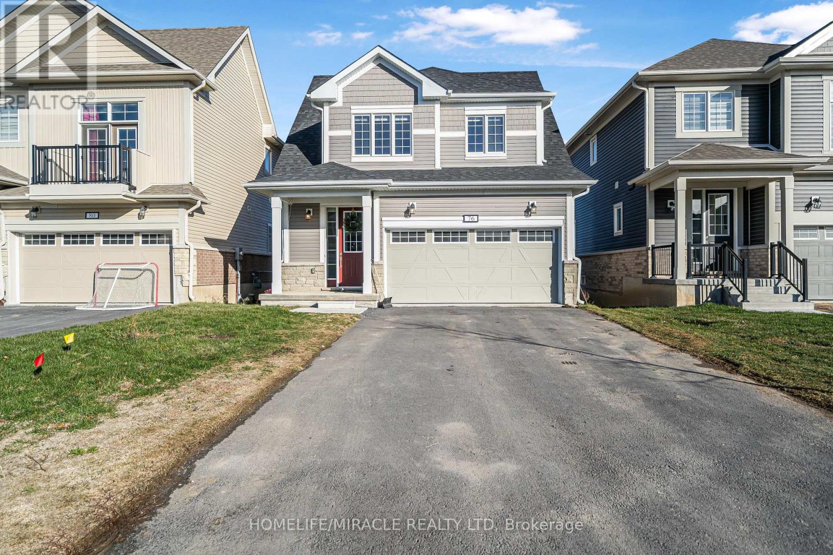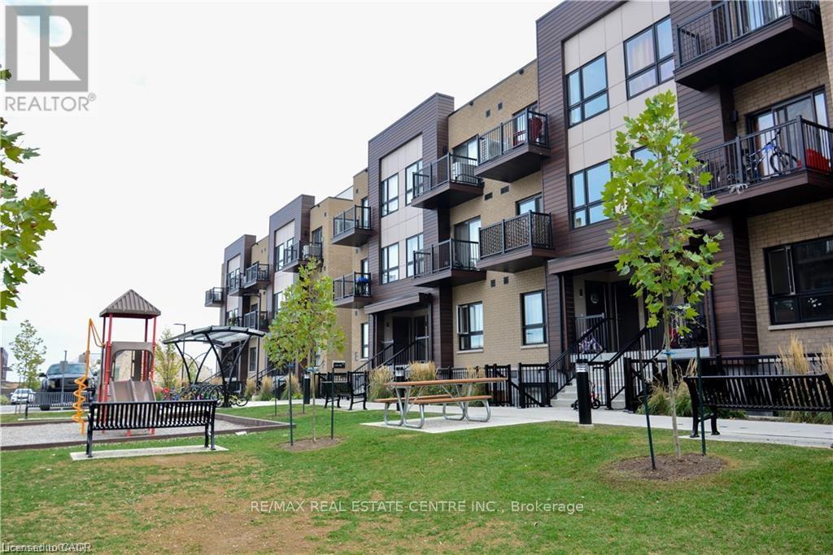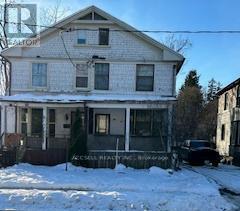10528 Van Allen Road
North Dundas, Ontario
This is a Lovely 3 Bedroom, 2 Bathroom Home that perfectly blends country tranquility with modern convenience, situated in a desirable location just east of Kemptville and offering quick access to Highway 416 for an easy commute. The home sits on a fully fenced spacious lot, and provides excellent peace of mind thanks to recent structural and system updates, including newer windows for improved energy efficiency, and forced air comfort with central air conditioning. The living spaces have been refreshed with updated flooring, and new drywall upstairs giving the home a clean, modern look. The central updated kitchen is likely the heart of the home, perfect for both everyday meals and entertaining. This property is a well-maintained, feature-rich home ideal for a family or anyone seeking a comfortable, updated space with a strong emphasis on modern efficiency and accessibility in the North Grenville area. (id:50886)
Royal LePage Team Realty
2096 Petawawa Boulevard
Petawawa, Ontario
EXCELLENT OPPORTUNITY TO OPEN YOUR BUSINESS IN A HIGH TRAFFIC/VISIBILITY LOCATION, IDEALLY LOCATED BETWEEN PETAWAWA & PEMBROKE. LARGE OPEN SPACE IDEAL FOR RETAIL OR CLASS SETTING, ONE BATHROOM, KITCHEN SPACE AND STORAGE SPACE. NATURAL GAS HEATING, MUNICIPAL WATER, SEPTIC (id:50886)
Century 21 Aspire Realty Ltd.
1 - 114 Talbot Street East Street E
Aylmer, Ontario
Unlock the potential of this well-located restaurant space at 114 Talbot St E - situated directly on Aylmer's main corridor with 8,600+ vehicles passing by daily. This high-exposure location offers outstanding visibility for any food, café, or hospitality concept. The unit provides a clean slate to build your dream business from the ground up. Whether you're launching a new restaurant, expanding your brand, or bringing a fresh concept to Aylmer's growing downtown, this space delivers the accessibility and traffic you need to succeed. Surrounded by established local businesses, ample street presence, and strong pedestrian flow, this property is perfectly positioned to attract both local residents and visitors. Please contact for more information. (id:50886)
Thrive Realty Group Inc.
57 Muriel Street
Ottawa, Ontario
Calling all developers and builders! With PERMIT-READY plans, this 4 UNIT project consisting of front to back semis each with a basement apartment is poised for swift development, allowing you to hit the ground running. Plans also include a DOUBLE GARAGE in the back as well. Nestled in the highly sought-after Glebe neighbourhood, this property presents a golden opportunity for your portfolio. Or maybe the perfect chance to custom build your next home with income generating units? With R3 zoning and all variances completed, this site is brimming with potential. Imagine the possibilities as you craft a visionary design in one of Ottawa's most coveted areas. Conveniently located within walking distance of the Rideau Canal, Lansdowne, Dow's Lake, Little Italy and Carleton University, this site offers not only prime real estate but also unparalleled lifestyle amenities once the project is completed. Don't miss your chance to capitalize on this ready-to-go project and leave your mark on the thriving Glebe community! Property being sold as-is, where-is. (id:50886)
Coldwell Banker First Ottawa Realty
57 Muriel Street
Ottawa, Ontario
Calling all developers! With PERMIT-READY plans, this 4 UNIT build consisting of front to back semis each with a basement unit is poised for swift development, allowing you to hit the ground running. Plans also include a DOUBLE GARAGE in the back as well. Nestled in the highly sought-after Glebe neighbourhood, this property presents a golden opportunity for your portfolio. Or maybe the perfect chance to custom build your next home with income generating units? With R3 zoning and all variances completed, this site is brimming with potential. Imagine the possibilities as you craft a visionary design in one of Ottawa's most coveted areas. Conveniently located within walking distance of the Rideau Canal, Lansdowne, Dow's Lake, Little Italy and Carleton University, this site offers not only prime real estate but also unparalleled lifestyle amenities once the project is completed. Don't miss your chance to capitalize on this ready-to-go project and leave your mark on the thriving Glebe community! (id:50886)
Coldwell Banker First Ottawa Realty
57 Muriel Street
Ottawa, Ontario
Calling all developers! With PERMIT-READY plans, this 4 UNIT build consisting of front to back semis each with a basement unit is poised for swift development, allowing you to hit the ground running. Plans also include a DOUBLE GARAGE in the back as well. Nestled in the highly sought-after Glebe neighbourhood, this property presents a golden opportunity for your portfolio. Or maybe the perfect chance to custom build your next home with income generating units? With R3 zoning and all variances completed, this site is brimming with potential. Imagine the possibilities as you craft a visionary design in one of Ottawa's most coveted areas. Conveniently located within walking distance of the Rideau Canal, Lansdowne, Dow's Lake, Little Italy and Carleton University, this site offers not only prime real estate but also unparalleled lifestyle amenities once the project is completed. Don't miss your chance to capitalize on this ready-to-go project and leave your mark on the thriving Glebe community! (id:50886)
Coldwell Banker First Ottawa Realty
812 - 45 Pond Mills Road
London South, Ontario
Welcome to 812-45 Pond Mills Rd, a completely renovated, move-in ready unit featuring a modern kitchen and an open-concept living and dining area with panoramic city views. Offers kitchen, open concept living/dining room with great panoramic views of the city. 2 generous size bedrooms and a four piece bath. There is laundry hook up in the unit, washer/dryer not provided (laundry available in the building as well). 1 underground parking space available with additional outdoor parking at an additional cost. Water is include. All other utilities are in addition. (id:50886)
RE/MAX Centre City Realty Inc.
1350 Madill Road
Highlands East, Ontario
Fantastic opportunity to create your own private retreat! This property offers a solid foundation for your future vision, with key elements already in place. The home is partway through a renovation: approximately two-thirds of the main floor has been removed and partially reframed, while the remaining third (as shown in photos) is ready for future updates. The structure sits on a sound foundation with an unfinished basement, providing added potential. The essentials are already here - including a drilled well, septic system, and 200-ampelectrical service installed in 2020. Two driveway lanes, one on each side of the house, offer convenient access. The property itself features generous cleared areas, a private pond, and even an on-site trailer that can serve as temporary accommodation while you continue the renovation. The seller has a set of plans for the reno which will be included for the next owner. Outdoor enthusiasts will love the location, with easy access to ATV and dirt-bike trails, as well as opportunities for boating, fishing, hiking, and hunting nearby. This is your chance to shape a peaceful, rural escape exactly the way you want it. (id:50886)
Bowes & Cocks Limited
203 O'neil Street
Peterborough, Ontario
Welcome to 203 O'Neil Street - The Warrington Model Built in 2024, this stunning 4-bedroom, 4-bathroom home offers 2,490 sq. ft. of thoughtfully designed living space. Step inside to discover 9-foot coffered ceilings on the main floor that create a spacious and elegant atmosphere. Main floor offers a spacious main floor family room with gas fireplace. Large bright eat-in kitchen with lots of cupboards and quartz countertops. Fully equipped with brand new stainless appliances. All builder grade lighting has been upgraded with more modern and stylish options. Other main floor features include: A formal dining room, 2nd main floor living space, 2pc bath, spacious foyer and direct access from your double attached garage. This layout is perfect for family living and entertaining. Upgraded solid wood staircase leads to upstairs. The primary bedroom serves as a serene retreat featuring a large 4-piece ensuite and a walk-in closet. The second bedroom also includes its own 4-piece ensuite, ideal for guests or family members seeking added privacy. The third and fourth bedroom share the 3rd - 4 piece bathroom. 2nd floor laundry provides a necessary convenience. Enjoy outdoor living on the 10' x 10' deck overlooking your backyard, or take advantage of the unfinished walk-out basement, offering endless possibilities for future customization. The private double-wide driveway will be paved soon, adding to the home's curb appeal and convenience. Situated in a desirable neighborhood, this property is close to shopping, parks, and scenic trails. offering the perfect balance of comfort and lifestyle. Don't miss your chance to own this beautiful modern home - book your showing today! (id:50886)
Mincom Kawartha Lakes Realty Inc.
76 Oakmont Drive
Loyalist, Ontario
Beautiful 1 Year Old Detached Home Available For Lease In Bath Featuring 4 Bedrooms, 2.5 Bathrooms, Double Car Garage & Main Floor Laundry. This Incredible Property Boasts Gorgeous Hardwood Flooring Throughout The Main Floor. The Kitchen Is Equipped With Ceramic Tiles & S/S Appliances While Overlooking The Backyard. Modern Open Concept Floor Plan Great For Entertaining Family & Friends With Access To The Backyard Through The Dining Room. Enjoy Approx. 2,200 Sq. Ft., Of Livable Space. Main Floor Access To The Garage Through The Laundry Room. Upstairs You Will Find Cozy Carpet Throughout & The Primary Bedroom With A Huge Walk In Closet & 4 Piece Ensuite With A Seperate Tub & Tiled Walk In Shower. Enjoy The Convenience Of No Rear Neighbors, Great For Privacy. The Basement Is Unfinished But Ideal For Storage! Great Location Close To Banks, Schools, Golf Course, Plaza, Church & Only 20 Min Drive To Kingston & Napanee. (id:50886)
Homelife/miracle Realty Ltd
D1 - 10 Palace Street
Kitchener, Ontario
Welcome to 2-bedroom, 2-bath stacked townhome in the highly sought-after Laurentian Hills area! Designed with modern living in mind, this home features a bright, open-concept floor plan filled with natural light. The main level showcases a spacious kitchen with a large island, quartz countertops, and sleek stainless steel appliances. The living room impresses with 9ft ceilings, providing a sense of openness. On the same floor, you'll find two comfortable bedrooms and two full bathrooms, including a primary bedroom with its own ensuite. A convenient laundry/utility closet houses a stacked washer and dryer. This home is packed with premium upgrades, including stainless steel appliances and quartz countertops. Stay comfortable year-round with central air conditioning. The unit also includes one assigned parking spot, located close to your front door. Located just minutes from Hwy 7/8 and Hwy 401, you're within walking distance to shopping, dining, public transit, and walking trails. Enjoy convenience and luxury in this beautifully upgraded home. Note: Some listing photos are virtually staged. (id:50886)
RE/MAX Real Estate Centre Inc.
26 Richardson Street
Cambridge, Ontario
Attention Renovators and Investors, this one is for you! Opportunity is knocking for the right buyer in the heart of Cambridge in West Galt. This semi detached home is located minutes from the Gaslight District with its community events and restaurants. Walk to the revitalized city centre or the Grand River. This house has potential , but needs extensive renovations, perfect for a skilled renovator and someone with a vision. (id:50886)
Accsell Realty Inc.

