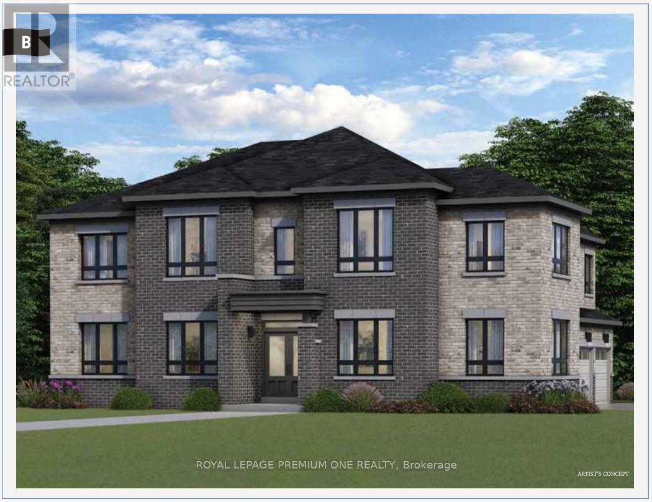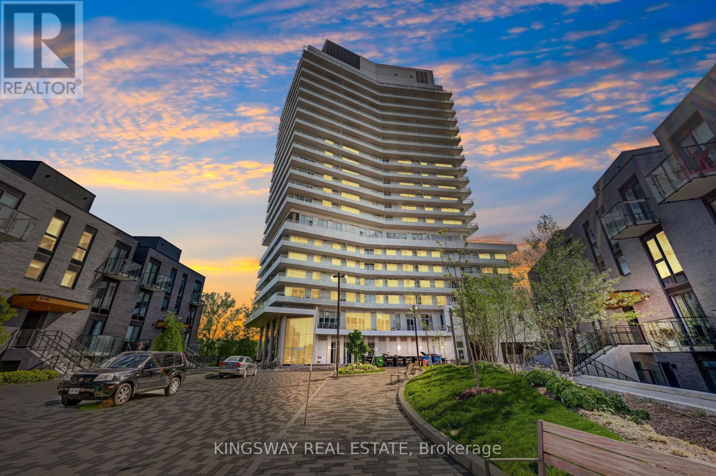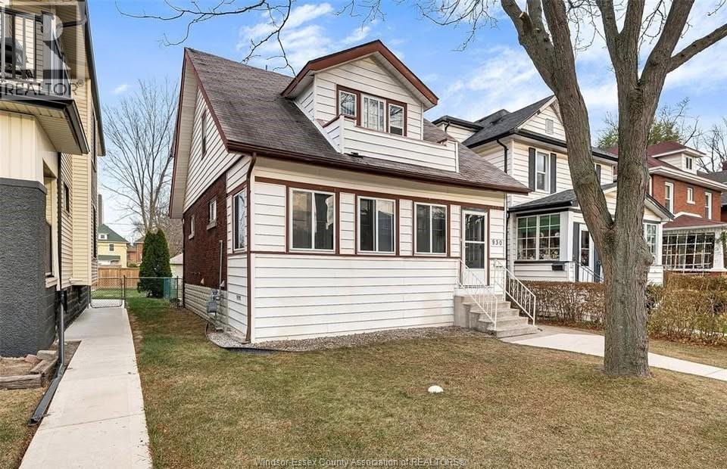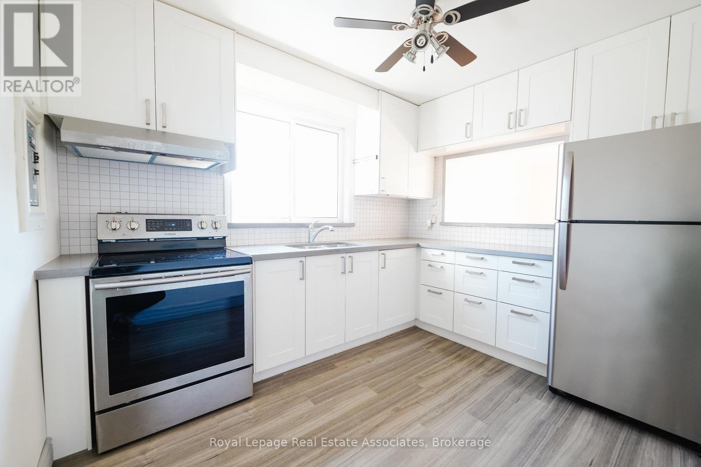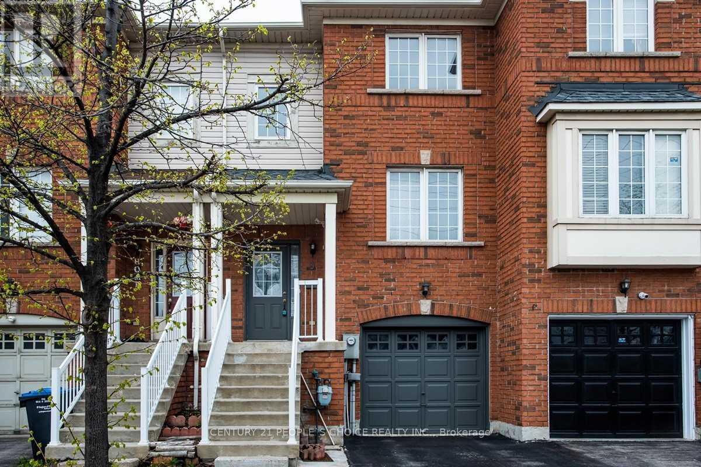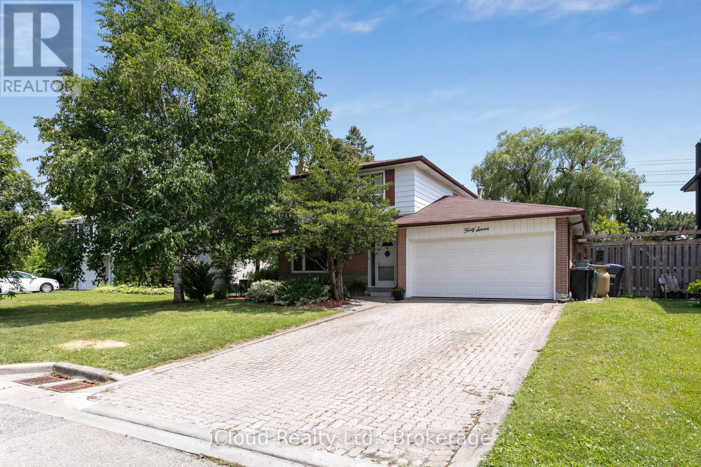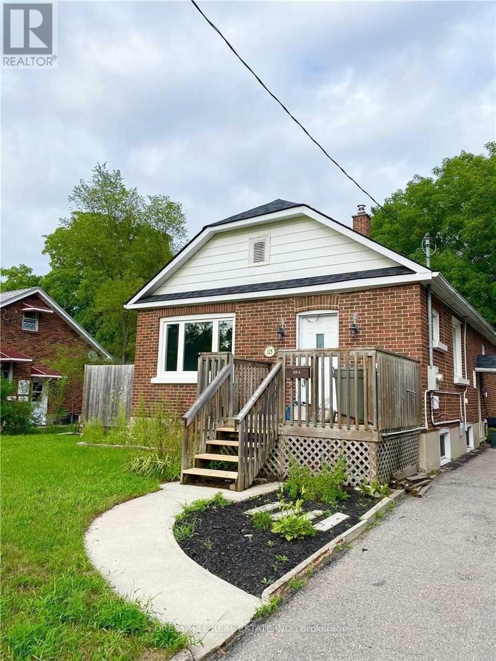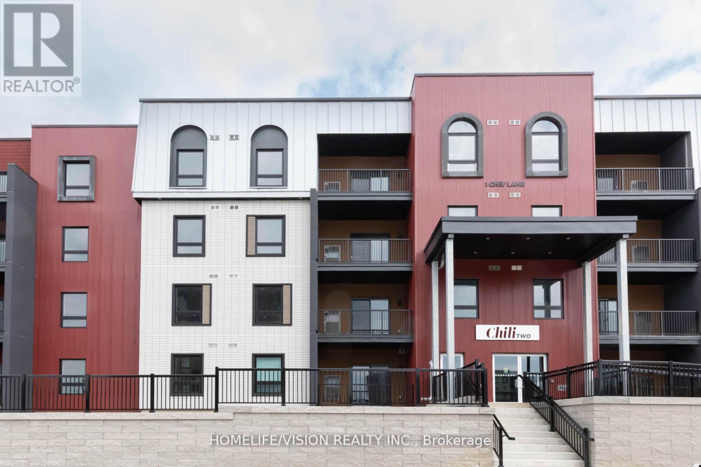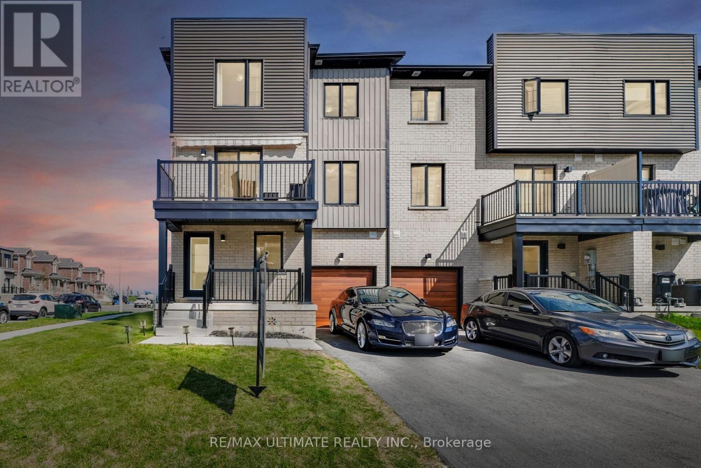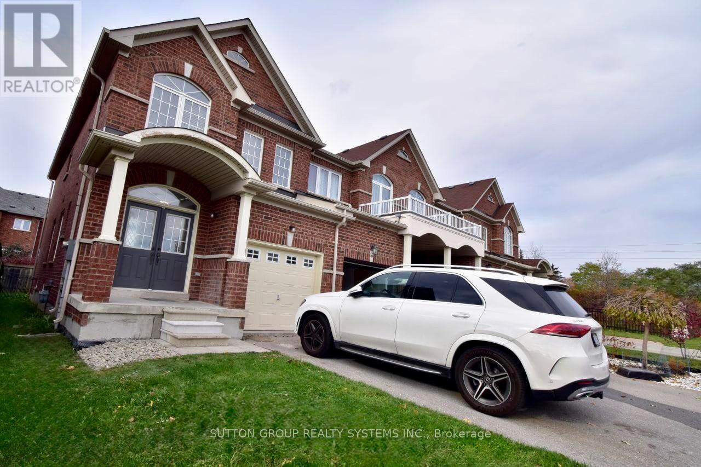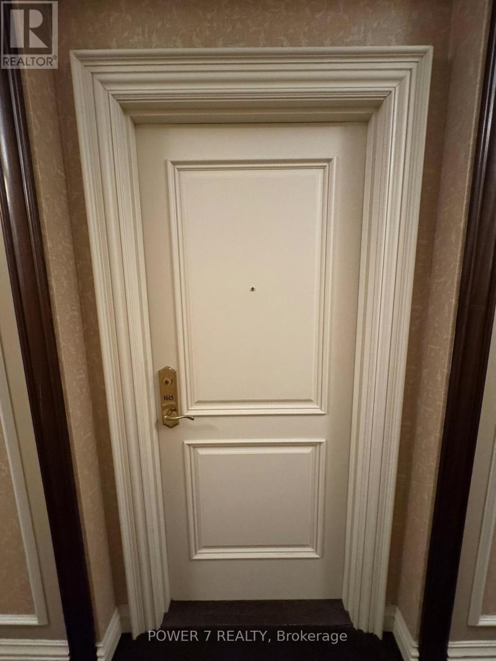830 Apple Terrace
Milton, Ontario
This exquisitely designed home offers the perfect blend of contemporary style and practical living, ideal for both professionals and families. With $300,000 in total upgrades, this residence stands out with premium finishes and exceptional craftsmanship. Step inside to an inviting open-concept layout featuring high ceilings 10' Main 9' Second and 9' Basement with Walk-Up and Side Door, large windows along with 8' interior doors and a bright, airy atmosphere with a seamless flow throughout. The home showcases hardwood flooring throughout, 24'' x 24'' Porcelain Tile, elegant metal picket railings, and glass showers in all bathrooms, enhancing the modern, luxurious feel. Offering 5 bedrooms, including a main-floor guest suite with a 3-piece ensuite, this home provides ample comfort for family and visitors. The upper level includes a convenient laundry room with generous storage, and a serene primary bedroom retreat complete with two large walk-in closets and a 5-piece spa-like ensuite. The gourmet kitchen is a chef's dream, featuring a modern design, quartz countertops, stylish cabinetry, stainless steel appliances, a large center island, and a spacious pantry-perfect for cooking and entertaining alike. Additional highlights include a walk-up basement, abundant natural light, and enhanced curb appeal. Located in an affluent, highly sought-after neighborhood, this home is close to supermarkets, parks, schools, upscale dining, charming shops, and offers quick access to major highways. This beautifully crafted residence in one of Halton's most desirable communities is truly the pinnacle of modern living. Don't miss the opportunity to make it yours! (id:50886)
Royal LePage Premium One Realty
604 - 20 Brin Drive
Toronto, Ontario
Location! Set in the heart of Old Mill, one of Toronto's most desirable neighbourhoods, this stunning 6th-floor residence offers sophisticated urban living surrounded by nature and convenience. 2-Bedroom, 2-Bathroom Condo with Expansive Wrap-Around Balcony. Step onto your 361 sq. ft. wrap-around balcony, featuring professionally installed floor tiles and facing both NE & NW to capture sunlight throughout the day - perfect for morning coffee or evening relaxation. Humber River Park is just steps away, offering year-round hiking, snowshoeing, recreational trails, and salmon spotting in the fall. This 831 sq. ft. suite showcases a thoughtful layout with high-quality finishes throughout. The spacious L-shaped kitchen offers abundant cabinetry, complemented by a custom floor-to-ceiling shelved pantry for exceptional storage. A large custom island includes two double electrical outlets and an overhang for seating - ideal for entertaining or casual dining. The open-concept living and dining areas flow seamlessly onto the balcony through glass walkouts, also accessible from the second bedroom. The primary bedroom features breathtaking views through floor-to-ceiling windows and a generous walk-in double closet. The welcoming foyer includes a double closet and an enclosed laundry area with upgraded front-loading washer and dryer. Custom roller blinds throughout the suite add both elegance and privacy. (id:50886)
Kingsway Real Estate
930 Church Street Unit# Upper
Windsor, Ontario
Welcome to this spacious 5-bedroom, 2-bathroom upper unit available for lease at $2,400/month plus utilities. Perfect for a large family or a group of students, this bright and updated home offers a functional layout, modern finishes, and generous living space filled with natural light. Located in a quiet, family-friendly neighbourhood, this property is just minutes from the University of Windsor and offers easy access to public transportation, making commuting simple and convenient. Enjoy the added benefit of a private entrance, in-suite laundry, and one dedicated parking spot. Available for immediate possession—don’t miss this fantastic opportunity! (id:50886)
Double Up Realty Inc
Upper - 9 Mississauga Road N
Mississauga, Ontario
Great Opportunity to Live In This Just Shy of 900sf Spacious and Renovated Two Bedroom Unit in a Prime Port Credit Location! This Large Two Bedroom Suite Just Across From BrightWater and Steps to All Shopping, Grocery, Banking, Marina, Port Credit Restaurants & Bars, Library and Credit River Features Spacious and Open Concept Dining and Living Area, Functionally Laid-Out Kitchen, Two Big Bedrooms and Plenty of Natural Light. Enjoy Central Air and Heat, Ample Storage With the Ensuite Storage Area Along with Shared Laundry Access and One Parking Spot. Second Parking Spot is Available for Only $100/month. Water and Gas included! (id:50886)
Royal LePage Real Estate Associates
9 - 250 Richvale Drive S
Brampton, Ontario
!!GREAT LOCATION!! ABSOLUTELY MOVE IN CONDITION//Townhouse available for in high demand location in Brampton.//mins to Hwy 410, just minutes to Trinity Common, Close to Mount Pleasant & Civic hospital. Townhouse has 3 bedrooms, spacious kitchen, Living Dining area, 3 washrooms and finished walk out basement. Basement has a room, stand up shower, toilet and laundry//has excess from Garage too. It has a driveway and there is a fine-looking small fenced backyard as well. All rooms are filled with lots of natural light// Thankyou.. (id:50886)
Century 21 People's Choice Realty Inc.
47 Golf View Drive
Brampton, Ontario
Welcome To 47 Golf View Drive Located In The Charming West End Of Peel Village. This Well Maintained Two Story, Three Bedroom Home Sits On A Must See 60' x 159.25' Lot. Recently Renovated 3 Piece Bath And Kitchen Upgrades Include A Quartz Counter Top With Undermount Sing. Enjoy the Spacious Living Room Overlooking The Quiet Street And Attached Dining Room. The Cozy Family Room Features A Pantry And Picture Window Of The Spacious Backyard. Access The Backyard Here With A Private Playground And Ample Space For Outdoor Entertaining. The Large Finished Basement Features A Fireplace, Laundry Room, Den And Built In Storage. Original Well-maintained Hardwood Floors Throughout The Upper and Main Level. Freshly Painted Throughout. Deep 2 Car Garage. Minutes to Shopping Amenities, Schools, Highways 410 and 407. On A Rarely Listed Street, In Pleasant Peel Village. This Is The Perfect Starter Home. (id:50886)
Icloud Realty Ltd.
884 Plum Place
Milton, Ontario
Brand-new Single Home in Milton, a most sought-after neighborhood of The Sixteen Mile Creek! This exquisitely designed house is the ultimate combination of contemporary style and practical living, making it suitable for both professionals and families. Perfect for entertaining or daily living, this open-concept space boasts high ceilings with 8' Doors on main floor, Large windows throughout, and a bright, airy design with smooth flow. Featuring 4 bedrooms plus Loft on Upper Floor with plenty of storage space, a calm main bedroom with 1 Large Walk-in Closets & unbelievable dressing Room, 5-piece Ensuite with Glass shower, The Custom gourmet kitchen has Beautiful Quartz countertops, stainless steel appliances, stylish cabinetry, and a sizable Center Island for creative cooking and Survey. A lot of natural light, improved curb appeal! Well situated in the affluent neighborhood, A short distance from supermarket stores, near parks, schools, upscale dining options, quaint stores, and quick access to the Highway. This exquisitely crafted residence in one of Halton's most desirable neighborhoods is the pinnacle of modern living. Don't pass up the chance to claim it as your own! Don't miss this one! (id:50886)
Royal LePage Premium One Realty
125 Innisfil Street
Barrie, Ontario
Main Level - Bright and Lovely 2 Bedroom upstairs Unit With A Spacious Eat-In Kitchen with Island, A Large Living Room, Two Sizeable Bedrooms, And a 4-Piece Bathroom. Minutes To Downtown, Parks, Shopping, 400 Hwy, Centennial Beach & The Waterfront. Upstairs Tenants are responsible For 2/3 of utilities plus Lawn Care & Snow Plowing. Just Move In And Enjoy !!! (id:50886)
Forest Hill Real Estate Inc.
312 - 1 Chef Lane
Barrie, Ontario
This bright and spacious 2-bedroom plus den suite, featuring 1,300 square feet of living space, is perfectly suited for young families empty nesters or professionals looking for condo living! The unit includes one underground parking space and a dedicated storage locker. The builder fully upgraded the suite with over $50,000 in enhancements, which include: Premium pond and conservation views; A waterfall kitchen island with quartz countertops; Upgraded stainless steel appliances; Engineered laminate flooring throughout; Smooth nine-foot ceilings; Custom interior swing doors, 5 1/2" baseboards, and 2" door casings; An enclosed glass shower with a handheld feature; A BBQ gas hook-up on the balcony; Pot lights and sleek plumbing fixtures. The location offers incredible convenience, situated steps from the Yonge Street/GO station, providing a direct route into Toronto. Residents of Bistro 6 enjoy extensive community amenities, such as community trails, a community kitchen with temperature-controlled wine storage, a kitchen library, a community gym and yoga studio, and an outdoor kitchen featuring a wood-burning pizza oven. The property is also close to Park Place Shopping Centre and Tangle Creek Golf Course, and is just minutes away from Downtown Barrie and its beautiful waterfront. (id:50886)
Homelife/vision Realty Inc.
38 Silo Mews
Barrie, Ontario
Welcome to 38 Silo Mews, a modern end-unit townhouse in one of Barrie's most desirable new communities. This bright and stylish 3-storey home offers the perfect balance of comfort, flexibility, and convenience; an ideal choice for families, professionals, or investors! The main level features a versatile space that can serve as a home office, gym, or family room. The second floor boasts a sun-filled open-concept layout, highlighted by a sleek kitchen with stainless steel appliances, a center island, and a generous dining area designed for gatherings. The adjoining living room extends to a private balcony, creating a perfect indoor-outdoor flow. Upstairs, you'll find 3 well-sized bedrooms, including a private primary suite with a walk-in closet and ensuite bath. For those seeking future flexibility, the walk-in closet is large enough to be converted into a third bathroom, adding even more value and functionality to the home. Additional features include an attached garage with inside entry, ample storage throughout, and a thoughtful floor plan that maximizes space. Located in a family-friendly enclave, your'e just minutes from Barriers waterfront, GO Station, Highway 400, schools, shopping, and parks. With its modern finishes, functional design, and potential for further customization, 38 Silo Mews is move-in ready and offers outstanding value in todays market. Don't miss this opportunity to own a home that combines style, location, and future potential. (id:50886)
RE/MAX Ultimate Realty Inc.
107 Laramie Crescent
Vaughan, Ontario
Excellent Location! End Unit In One Of The Most Desirable Areas, Overlooking Eagles Nest Golf Club. Totally Renovated Top to Bottom, Modern Kitchen With Stainless Steel Appliances. Pot Lights Through Main Floor. Over 1900 Sqft Of Living Space, Modern Kitchen, Very Bright, 9' Ceilings, Close To All Amenities, 407 & 400 Hwy, Near Go Station. (id:50886)
Sutton Group Realty Systems Inc.
1615 - 9235 Jane Street
Vaughan, Ontario
Welcome to Bellaria Tower 2, where luxury living meets exceptional convenience. This beautifully maintained 1 Bedroom + Den + Enclosed Solarium suite offers rare space, functionality, and breathtaking high-floor views you won't easily find in today's newer builds. The enclosed solarium and sun-filled bonus room off the primary bedroom create flexible spaces perfect for a home office, reading nook, or creative studio.Recently refreshed and thoughtfully upgraded, the suite features brand-new stacked washer & dryer, stainless steel appliances (including a newer fridge, stove, and dishwasher), an upgraded mirrored backsplash, and a raised bathroom vanity for added comfort. Large windows, quality finishes, and an enclosed balcony enhance the home's bright and welcoming atmosphere.Set within a prestigious gated community, residents enjoy 24-hour concierge and access to exceptional amenities-state-of-the-art gym, steam rooms, billiards lounge, theatre room, party room, reading room, guest suites, and beautifully landscaped grounds. The parking spot is conveniently close to the elevator, adding to the ease of everyday living.Perfectly located near Vaughan Mills Mall, Hwy 400, YRT transit, the Vaughan Subway Station, the new hospital, Wonderland, parks, and top schools, this address brings everything you need right to your doorstep.A rare opportunity to experience comfort, security, and luxury in one of Vaughan's most sought-after communities. Tenants and agents to verify all measurements. (id:50886)
Power 7 Realty

