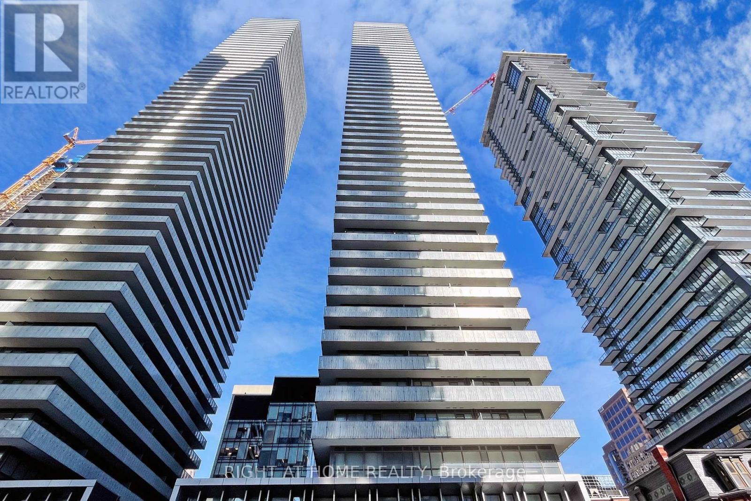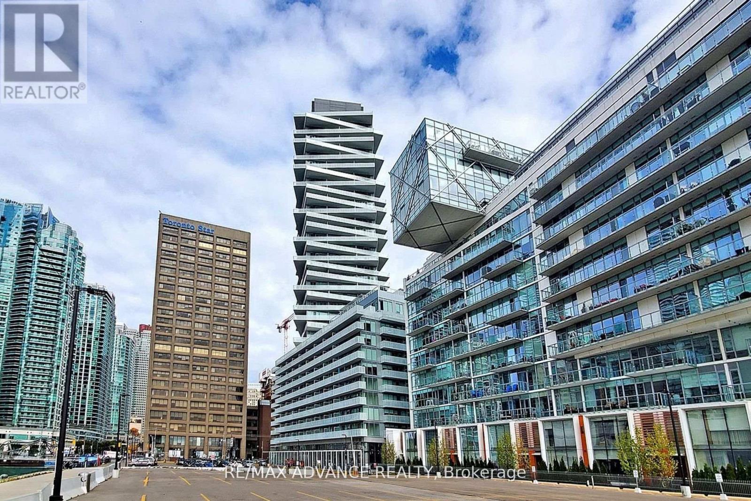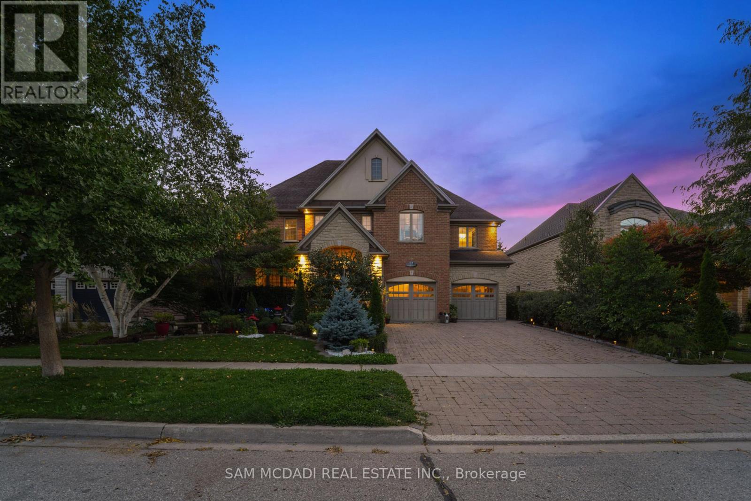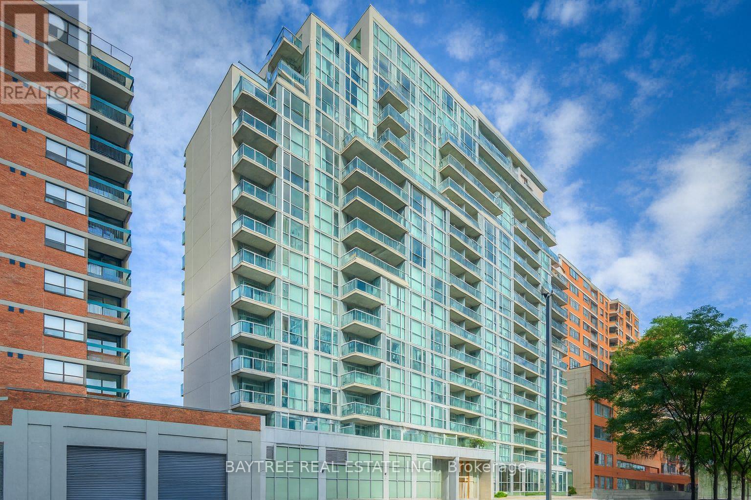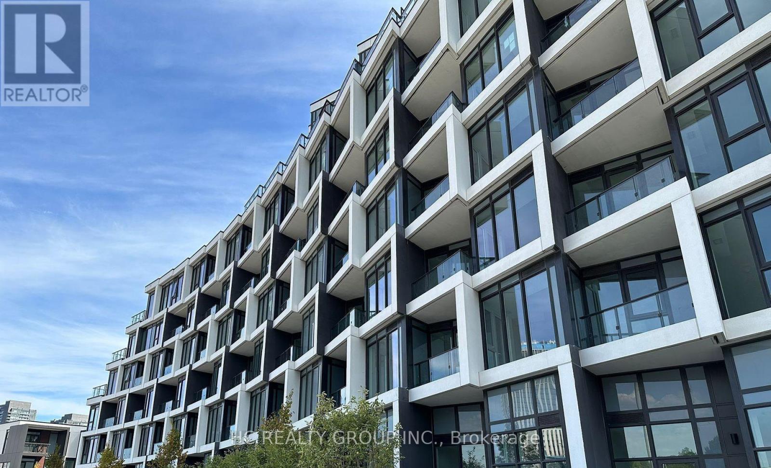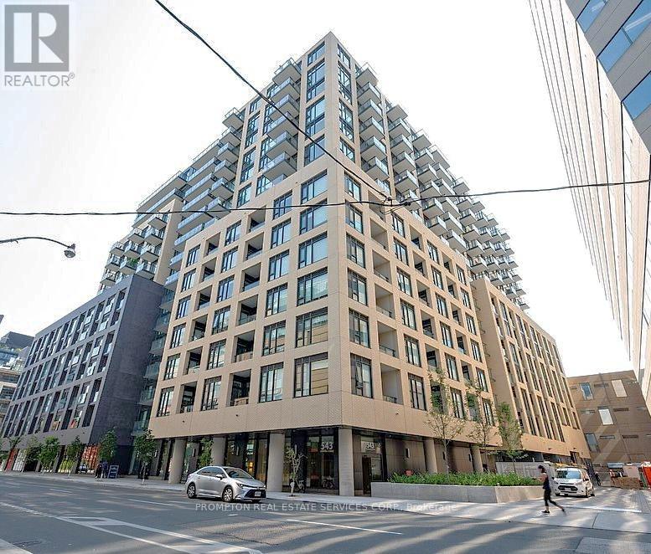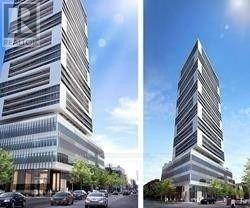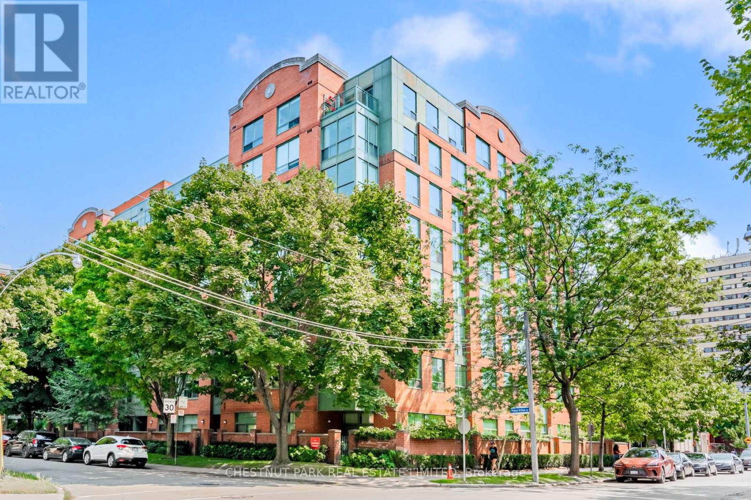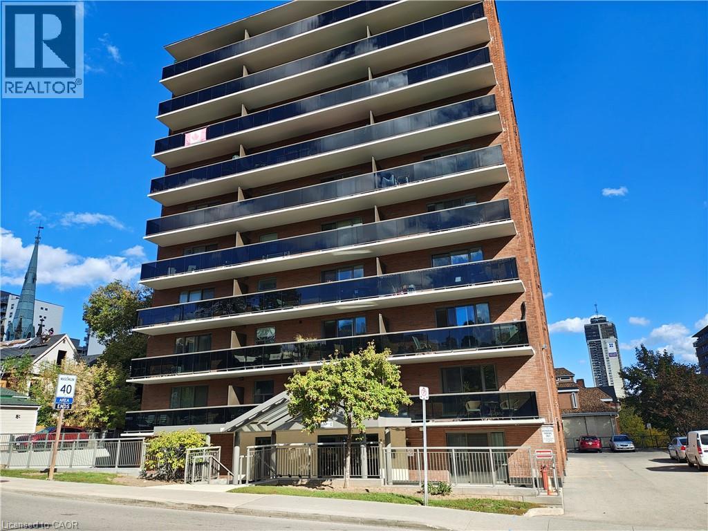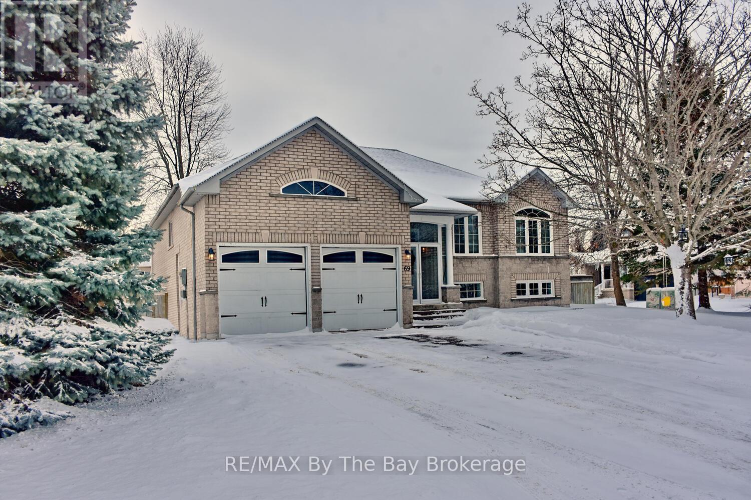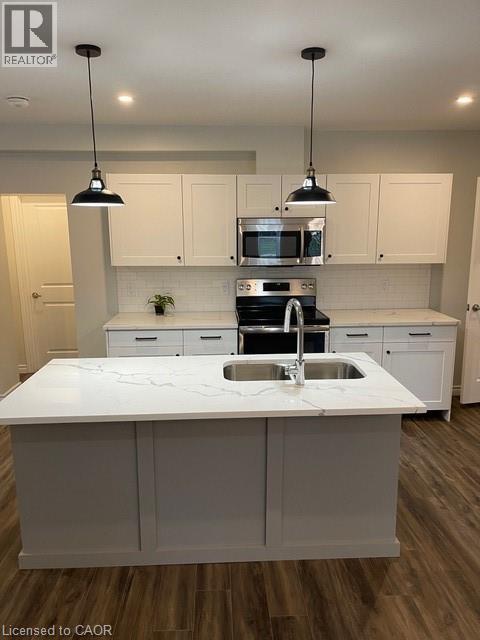3906 - 50 Charles Street E
Toronto, Ontario
Luxurious One Bedroom Condo In Casa 3 Located At The Most Desirable Area Of Toronto - Yonge/Bloor 9 Ft Ceilings W/ Flr To Ceiling Windows. Open-Concept Layout. Modern Kitchen with Built In Appliances. Functional Layout with Private Balcony. Tons of Natural Light. Well Managed Building W/Great Amenities - Fully Equipped Gym, 24 Hrs Concierge, Outdoor Pool, Outdoor BBQ, Games Room. Steps To Yonge/Bloor Subway Station, Yorkville Village, University Of Toronto, Toronto Metropolitan University, George Brown College, Financial District, Entertainment District, Restaurants, Major Hospitals (id:50886)
Right At Home Realty
2508 - 15 Queens Quay E
Toronto, Ontario
Welcome To A Stunning Waterfront Luxury Condo With An Enormous Terrace!! Spectacular Welcome To A Stunning Waterfront Luxury Condo With An Enormous Terrace!! Spectacular Unobstructed City Views! Spacious, Bright, 2+Den,with ceiling to floor windows, Open Concept Unit W WalkOuts To A huge Balcony! Laminate floor throughout. Modern open concept kitchen. Amazing Amenities In The Best Location Of The City. Focal point of Toronto where Yonge Street meets the Water Front. Steps to the lake, grocery, banks, LCBO, Financial District, Community Centre, Scotiabank Arena, TTC, Subway and Go Train. Amenities including 24/7 Concierge. (id:50886)
RE/MAX Advance Realty
32 Pennsylvania Crescent
Kitchener, Ontario
Welcome to 32 Pennsylvania Crescent, offering over 5,300 SF of total living space with 4 bedrooms and 4 bathrooms. Step inside and be met by a striking hallway open to the second floor. Touring the main floor, the family room boasts a vaulted ceiling and gas fireplace, along with hardwood floors and California shutters throughout. The kitchen is finished with granite countertops and stainless steel appliances, seamlessly connecting to the breakfast nook with a walkout to an elevated deck, ideal for morning coffee or casual dining. Above, the primary suite features his-and-hers closets and a spa-like 5-piece ensuite. Three additional bedrooms are generously sized with ample closets, and a shared 5 piece bath for added convenience. The partially finished lower level offers a recreation area, perfect for relaxing or game nights around the included air hockey table, a dedicated Nautilus gym, and open space ready to be customized into a theatre, playroom, or home hub. Outdoors, the low-maintenance backyard features a brick patio, no lawn to mow, and an included propane fire table, a ready-made retreat for entertaining or evenings under the stars. Set on a quiet crescent yet minutes to top-rated schools, shopping, trails, and commuter routes, this property blends convenience, comfort, and space at one address. (id:50886)
Sam Mcdadi Real Estate Inc.
302 - 96 Saint Patrick Street
Toronto, Ontario
Discover this rare downtown condo offering a quiet, spacious layout with 9 ft ceilings and floor-to-ceiling windows. The suite features stainless steel appliances, granite countertops, a breakfast bar, laminate flooring, and a generous bedroom with a walk-in closet. Enjoy a peaceful courtyard exposure, a highly functional layout, and the convenience of an included parking space.Located in the heart of the city-just steps to St. Patrick & Osgoode subway stations, U of T, OCAD, AGO, Queen West, major hospitals, City Hall, and the Financial & Entertainment Districts. With a Walk Score of 99 and Transit Score of 100, this location offers unmatched urban convenience.A rare opportunity that must be seen to be truly appreciated! (id:50886)
Baytree Real Estate Inc.
623 - 1 Kyle Lowry Road
Toronto, Ontario
Stunning & Sun Filled! Welcome To Crest At Crosstown By Aspen Ridge! This Brand New 2 BR & 2 Bath Suite With Open Concept Design With Floor Ceiling Window & Southern Exposure Bring In Loads of Natural Light. Enjoy 9 Ft Smooth Ceilings & Laminate Flooring T/Out For A Modern, Seamless Look. The Gourmet Kitchen Features B/In High-End "Miele" Appliances & Sleek Cabinetry. Spacious Primary Bedroom Boasts A Private Ensuite Bathroom. Step Out To Your Private Balcony For Fresh Air And Views. This Suite Includes 1 Locker. Amenities Include Full Size Gym, Yoga Room, Shared Work Space, Party Room, Outdoor BBQ Area, PET Wash Station List Goes On. Conveniently Located At Don Mills & Eglinton Within The Master-Planned Crosstown Community, Steps To The Future Eglinton Crosstown LRT. Just Mins to Parks, Shopping & Dining, Hospital, Museum, and HWY. (id:50886)
Hc Realty Group Inc.
224 - 543 Richmond Street W
Toronto, Ontario
Bright and spacious 1-bedroom suite. Thoughtfully crafted for modern downtown living. Featuring 9-foot ceilings, wide-plank laminate flooring, and a sleek kitchen with custom cabinetry and quartz countertops. Perfectly situated in the heart of the Fashion District, steps from King West dining, the Entertainment District, and the Financial District, with convenient access to multiple TTC lines. Residents enjoy first-class amenities including a 24-hour concierge, rooftop pool and BBQ terrace, fitness and yoga studios, party and games rooms, theatre, and study lounge - offering the best of urban Toronto living. (id:50886)
Prompton Real Estate Services Corp.
Ph07 - 89 Mcgill Street
Toronto, Ontario
Immaculate Penthouse Unit @ Alter by Tridel. Unobstructed East View, Spotless Laminated Floors Throughout. Open Concept Kitchen with Built-In Appliances. Great Layout w/ Large Size Full Bath. Great Amenities. Steps To Universities, Eaton Center, Restaurants, Subway and More. 24 Hour Concierge. State of the Art Amenities such as Roof Top Patio & Pool, Gym, Yoga Studio, Theatre, Party Room & Sauna. (id:50886)
Elite Capital Realty Inc.
104 - 95 Prince Arthur Avenue
Toronto, Ontario
Welcome to The Dunhill Club at 95 Prince Arthur Avenue, where contemporary elegance meets convenience in this beautifully renovated ground floor suite designed with the utmost thought and detail. Featuring soaring 9-foot smooth ceilings and a rarely available walk-out to your exclusive use gated terrace, this bright and stylish condo blends indoor comfort with outdoor tranquility. Enjoy open-concept living overlooking the sleek, newly designed Aya kitchen with dovetailed drawers and stainless steel appliances in a boutique building known for its charm and impeccable maintenance. The primary bedroom offers lovely proportions complete with cabinetry and shelving in a sprawling walk-in closet. The beautifully renovated bathroom surrounded by tasteful Carrera marble is classic and inviting. This ground level suite also offers an ensuite storage room for an added convenience. No elevator required here! Steps to Bloor Street's top restaurants, shops, and cultural destinations, and perfectly situated near multiple subway lines, making city access effortless. The Dunhill Club offers exceptional recently renovated amenities including a stunning rooftop terrace with panoramic views including a barbeque area and hot tub, an elegant party room, and ample visitor parking. This is a rare opportunity to own a unique ground-level residence in one of Toronto's most desirable and walkable neighbourhoods. A bike score of 100 and a 98 walk score! Experience the perfect blend of sophistication, lifestyle, and location in this exclusive offering. (id:50886)
Chestnut Park Real Estate Limited
81 Charlton Avenue E Unit# 103
Hamilton, Ontario
Location, location, location! Whether you work in downtown Hamilton or downtown Toronto, this is the place for you! This 2-bedroom, 1 bath condo is nestled in the Corktown neighhbourhood, not far from the base of the escarpment. Being just steps to St. Joseph's Hospital and the GO train & bus station, which offers direct bus connection to Toronto-Pearson Airport, convenience is the name of the game at 81 Charlton Avenue East. You'll enjoy carpet free living, a stylish kitchen with backsplash and a showstopper of a balcony that measures 20 feet long, adding an extra 80 square feet of living space! Generous storage/closet space including an oversized linen/broom closet, large pantry, coat/shoe closet at the entrance plus good size closets in both bedrooms. The unit also comes with its own underground parking space and exclusive locker. Close to restaurants and shops, it's the ideal location for you! (id:50886)
Realty Network
161 Quebec Street
Bracebridge, Ontario
Welcome to 161 Quebec Street! This renovated in-town bungalow is perfect for those looking for a move-in ready, low maintenance space. With 2 bedrooms and 1 bath, this home is conveniently located just a short walk from elementary schools, as well as shopping in Bracebridge's downtown. Extensive interior and exterior upgrades, including freshly painted throughout (2025), paved driveway (2023), new decks and fences (2022), new flooring (2022), board & batten siding (2021), and so much more! Step outside to the rear deck and enjoy the privacy of a fully fenced backyard, perfect for kids or pets to play safely. Minutes from everything Bracebridge has to offer, and meticulously well-maintained, this bungalow is the perfect place to call home. (id:50886)
RE/MAX Professionals North
69 Caribou Trail
Wasaga Beach, Ontario
New to Market! All-Brick Raised Bungalow on Corner Lot. Welcome to this beautifully maintained all-brick raised bungalow, ideally situated on a corner lot in one of Wasaga Beach's most sought-after neighbourhoods. Just steps from Birchview Dunes Public School and a short walk to the Blueberry Trails for hiking, biking, and cross-country skiing, this home blends comfort, convenience, and lifestyle. Step inside to a bright open-concept floor plan featuring a kitchen with centre island, spacious eating area, and a cozy main-floor family room with a gas fireplace. A large, separate living room offers the perfect space for gatherings, while the walkout from the eating area leads to a large deck overlooking a fully fenced backyard complete with hot tub, heated above-ground pool, and fire pit area - ideal for entertaining or relaxing outdoors. The primary bedroom features a walk-in closet and a modern four-piece ensuite with a separate shower and standalone soaker tub. Main floor laundry adds everyday convenience. The finished basement provides even more living space with a large recreation room with gas fireplace, two additional bedrooms, and a full four-piece bath - perfect for guests or extended family. Additional highlights include a double car garage with inside entry, a large welcoming front foyer, new gas furnace (2024), and central air (approx. 3 years old). This home truly offers the best of Wasaga Beach living - space, comfort, and an unbeatable location close to schools, trails, and amenities. (id:50886)
RE/MAX By The Bay Brokerage
109 Waterloo Street Unit# Main
Kitchener, Ontario
Recently renovated, 2 bedroom 2 bathroom, open concept, purpose built unit offers luxury finishing on the main floor of a duplex house. Exceptional design includes a custom kitchen with quartz counters and stainless steel appliances, built in large washer and dryer, a gas fireplace, scraped laminate flooring and a large master bedroom and en-suite bathroom. The large floor plan offers 1100 sq ft. A short walk to google and close to downtown includes your own backyard and 2 parking spaces. $2350/month plus utilities. (id:50886)
RE/MAX Escarpment Realty Inc.

