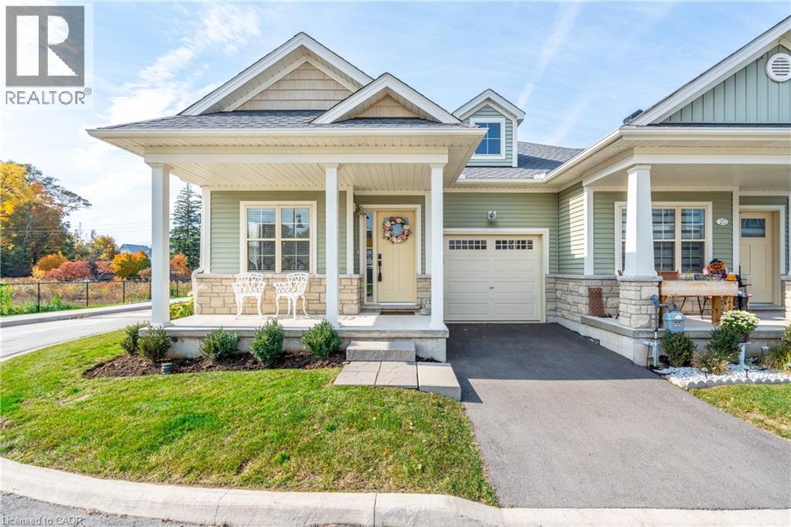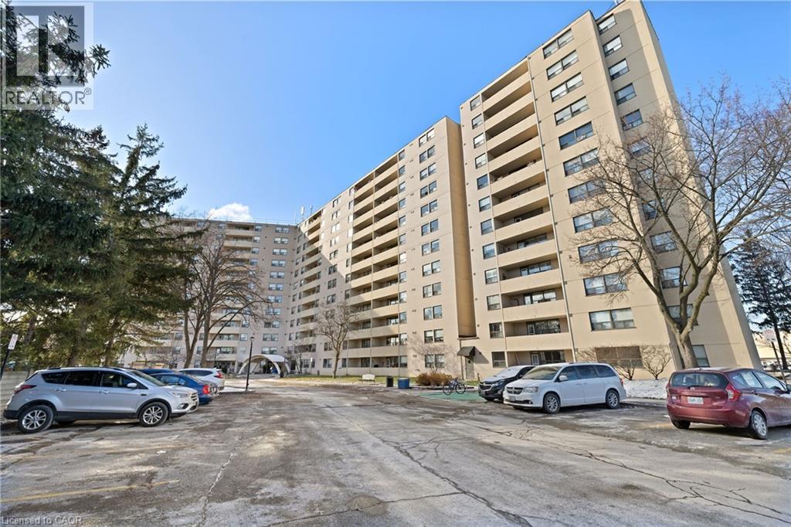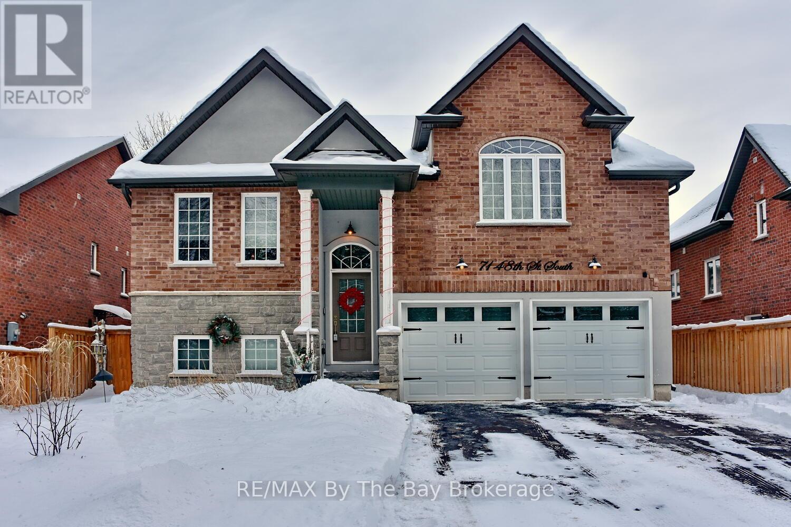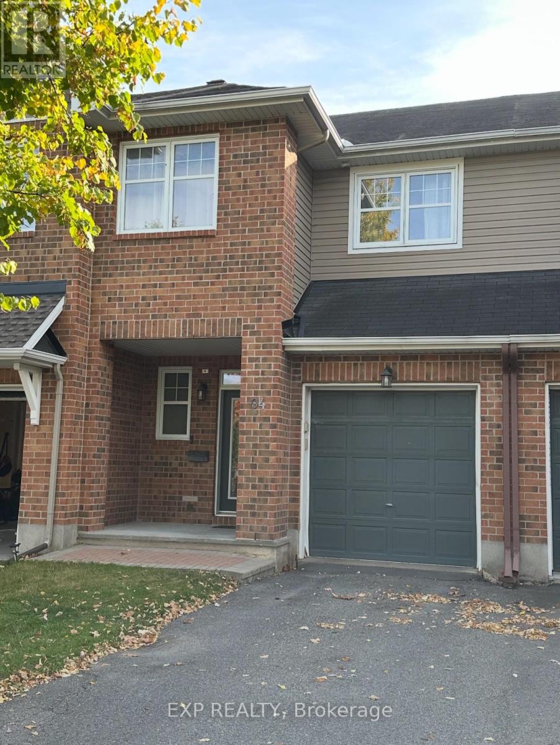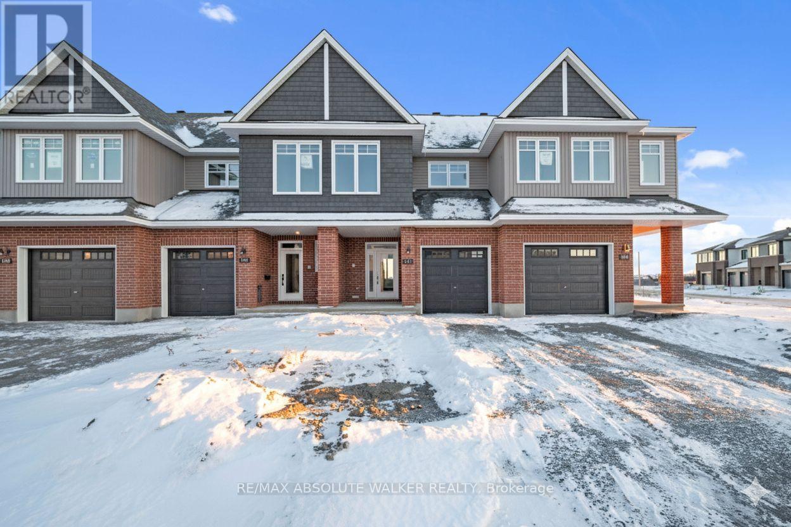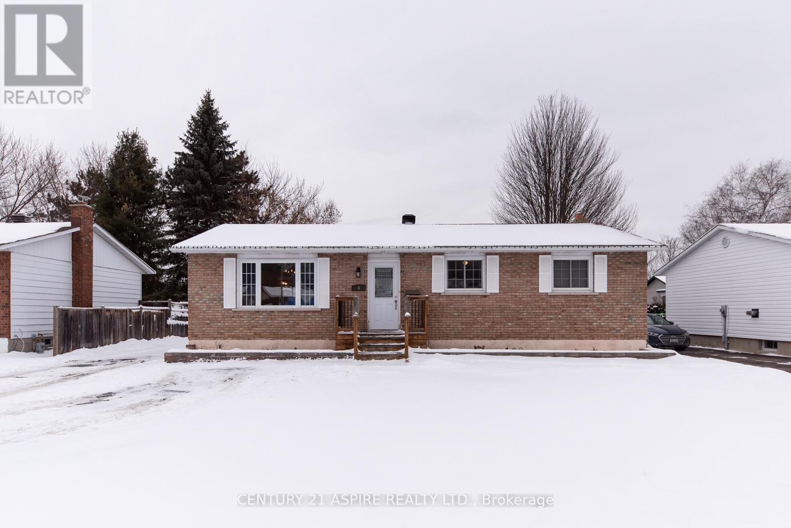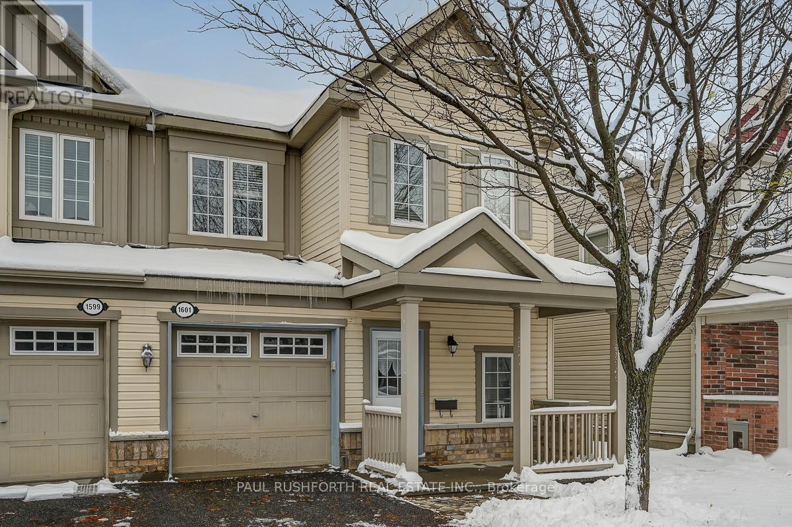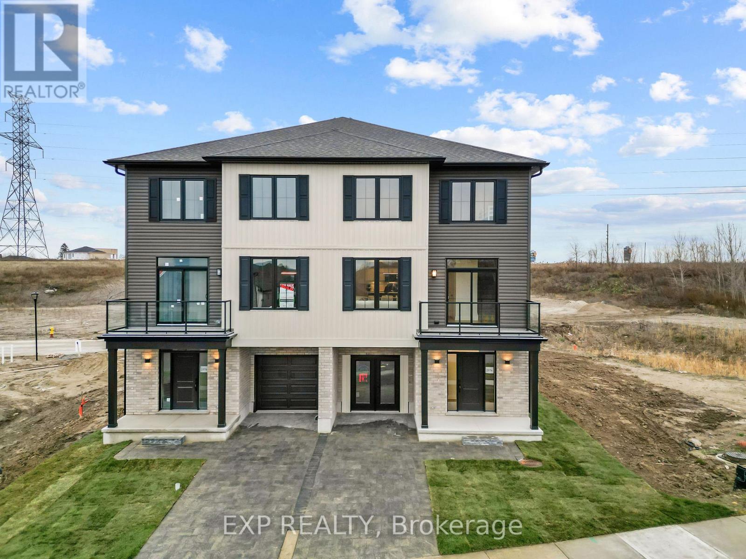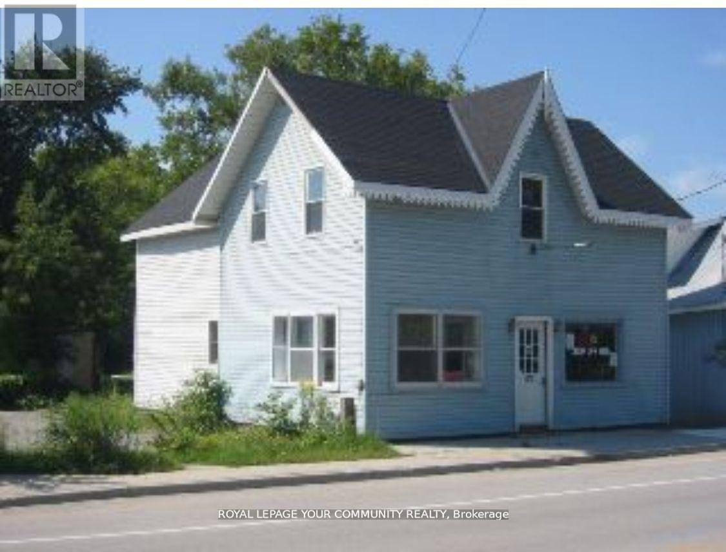22 South Coast Circle
Crystal Beach, Ontario
Welcome to 22 South Coast Circle in The Shores at South Coast Village—a beautiful, master-planned community by Marz Homes, perfect for those seeking a vibrant and low-maintenance lifestyle! This bright and airy 2-bedroom, 2-bathroom, 1220 sq. ft. bungalow end unit boasts an open-concept layout designed for modern living. Step inside to find a sunlit living and dining area with large windows and 9-foot ceilings. The stylish kitchen features quartz countertops, a spacious island, and an under mount sink, making it both functional and elegant. Enjoy seamless indoor-outdoor living with a walkout to your private, west-facing yard—ideal for catching beautiful sunsets. The spacious master suite is a serene retreat, complete with a walk-in closet and an ensuite featuring a custom-tiled shower. The unfinished basement offers potential for a recreation room, additional bathroom, and ample storage space. The Shores community offers exclusive amenities, including a clubhouse with a kitchen, an outdoor pool, and multipurpose sports courts (all currently under construction). Situated moments from Lake Erie, Bay Beach Park, and Ridgeway’s quaint shops and eateries, this prime location ensures every convenience is within reach. Plus, as a land condo, maintenance is made easy with services covering snow removal, lawn care, garbage collection, and future access to all clubhouse amenities. This is a rare opportunity to join a thriving, beachside community filled with charm and character—make 22 South Coast Circle your home today! (id:50886)
RE/MAX Escarpment Golfi Realty Inc.
700 Dynes Road Unit# 901
Burlington, Ontario
Welcome to The Empress, a well-managed condominium with 24 hour concierge, steps from Burlington Centre, Farm Boy, Denningers, public transit, parks, and quick highway access. This beautifully renovated 1+Den, 1.5 bath suite offers outstanding value and exceptional livability. The unit features newer flooring throughout, upgraded lighting, and a luxurious main bathroom. The sleek, renovated kitchen includes a custom built-in pantry, modern finishes, island and thoughtful storage solutions that maximize every inch. The spacious living room offers a comfortable layout with a walkout to the private balcony, while the separate den is ideal for an office or quiet reading space. The dining area easily accommodates a full-sized dining table, making entertaining effortless. The primary bedroom includes a rare walk-in closet and convenient two-piece ensuite. Additional features include a full laundry room, PAX wardrobe system in the front hall closet, and custom built-in storage throughout the suite creating a highly functional and organized home. The Empress provides excellent amenities, including a renovated party room & gym, outdoor pool, and underground parking. Beautifully updated, move-in ready, and located in one of Burlington’s most convenient neighbourhoods—this condo is a must-see. (id:50886)
RE/MAX Escarpment Realty Inc.
71 48th Street S
Wasaga Beach, Ontario
This all-brick, well-built home in Wasaga Beach's west end offers excellent in-law potential. Boasting four bedrooms, it's located just minutes from sandy beaches, shopping, restaurants, and the skiing opportunities at Blue Mountain. The open-concept main level features 9-foot ceilings and an upgraded kitchen with stainless steel appliances, a center island, and quartz countertops. Step out onto the deck with privacy louvers that overlook a fully fenced backyard. The spacious primary bedroom includes walk-in closets, vaulted ceilings, and a full ensuite bath. A second bedroom also has its own 3-piece ensuite. The home includes a double garage with inside entry to the main level, and the unspoiled basement offers high ceilings, large windows, and roughed-in plumbing for a fourth bathroom perfect for creating an income-generating suite. Situated on a quiet street, this home offers both comfort and convenience. (id:50886)
RE/MAX By The Bay Brokerage
Lower - 85 Franklin Street
Newmarket, Ontario
Fabulous & Professional Finished 2 Bedroom Walk Out Lower Unit Backing On Spectacular Huge Backyard With Mature Trees! Quiet Street, Great Location In The Heart Of New Market! Separate Entrance; New Kitchen & Appliances; Ensuite Laundry. Brand New vinyl floor in the living room and One Bedroom . Quiet Master Bd With No Upstairs Neighbours And Enjoy A Morning Coffee By Sun Filled. Steps To New Market Go Station And Maple Leaf Public School! Close To Park, Stores, Shopping & And The Beautiful Tom Taylor Trail. (id:50886)
Homelife Landmark Realty Inc.
4 - 96 Jolliet Avenue
Ottawa, Ontario
Be the very first to live in this stunning, brand-new 2 bedroom, 2 bathroom suite, crafted with care and high-end details throughout. The open-concept design creates a seamless flow from the modern kitchen into the living area, all framed by massive windows that flood the space with natural light. Enjoy everyday convenience with in-suite laundry, thoughtfully planned room sizes, and premium finishes from top to bottom. This is the perfect blend of comfort, style, and function-ready for you to move in and make it home. Ideally situated in a prime location, this home is moments from grocery stores, coffee shops, gyms, and just minutes away from downtown-giving you the perfect balance of comfort and convenience. Available January 1st. Book your Showing today! (id:50886)
Avenue North Realty Inc.
94 Selhurst Avenue
Ottawa, Ontario
Immaculate popular Tamarack, 1,833 sq ft, 9 ft ceilings. Hardwood and ceramic on main floor. Corner gas fireplace in Living Room w/ oversized mantel. Large master w/ walk-in closet, 4 piece ensuite with separate shower. Finish basement. Private back yard with patio.5 appliances, auto garage opener . Walk to schools, parks and close to all amenities. great location. Tenant maintains yard (grass cutting etc.) and all snow removal, tenants pays all utilities (water, heat, hydro) Minimum 1 year lease & liability insurance required. Please send fully completed rental application with references, Photo ID, proof of income, recent credit report(s). No smoking of any kind in the unit. If the tenant wishes to smoke it must be done outside and in a manner that prevents smoke from entering the unit. (1st & Last) Deposit required $5300. (id:50886)
Exp Realty
152 Kerala Place
Ottawa, Ontario
Elevate Your Lifestyle in Findlay Creek! Discover exceptional craftsmanship and modern elegance in this newly built, move-in ready Samira (Rev) interior townhome by Tamarack Homes. Thoughtfully designed with 2,105 sq.ft. and beautifully upgraded with over $19,000 in premium finishes, this 3 bedroom, 2.5 bathroom home blends style, comfort, and everyday functionality in a truly impressive way. The bright and contemporary main floor is highlighted by 9ft flat ceilings, rich red oak hardwood floors, and a seamless, open-concept layout perfect for both relaxing and entertaining. The upgraded kitchen shines with timeless shaker cabinetry, brushed-nickel hardware, and luxurious Hanstone quartz countertops. Upstairs, retreat to the primary suite featuring a 4-piece ensuite with elevated finishes and a generous walk-in closet. Two additional well-sized bedrooms, a full bathroom, and the convenience of second-floor laundry ensure comfort for the whole family. A finished lower-level family room offers a versatile space for movie nights, a playroom, or whatever best suits your lifestyle. Energy Star certified home with central air conditioning. Perfectly situated in sought-after Findlay Creek just minutes from parks, schools, shopping, transit, the future LRT, the airport, and only a short commute to downtown. Please note: photos shown are of the model home; actual finishes may vary. (id:50886)
RE/MAX Absolute Walker Realty
4 James Street
Petawawa, Ontario
Many updates in the 3 + 1 bedroom, 2 full bathroom bungalow within walking distance to Herman Street Public School. Man floor features a large living room with beautiful wainscoting and new fixtures. Dining room with wainscoting, kitchen with lots of counter space, backsplash and appliances. Updated 4 piece bathroom with tiled shower/tub, primary with closet organizer, plus 2 more bedrooms. Downstairs is ample room with a recroom with a gas stove and built ins for storage, 4th bedroom, another rec/family room with dry bar and refrigerator, laundry room with lots of storage, a den which would make a great office or gym, plus another full bathroom. Lots of new flooring and fixtures throughout. Detached garage with auto garage door opener, recently paved driveway, with an extension for side by side parking installed. Fully fenced back yard with a gazebo, gas hook up for bbq plus potential for gas heat in the garage (junction installed) This family home is move in ready! (id:50886)
Century 21 Aspire Realty Ltd.
1522 Pittston Road
Edwardsburgh/cardinal, Ontario
Discover the enchanting charm of this stunning 2023 bungalow, nestled just moments from the quaint village of Spencerville, Ontario. This inviting home blends modern conveniences with a true Scandinavian feel, creating a sanctuary for relaxation and joy. As you step inside, you're greeted by a fluid open-concept design, where sunlight dances across the spacious living area. The heart of the home, the contemporary kitchen features sleek countertops and top-of-the-line stainless steel appliances, perfect for your culinary adventures. Imagine hosting memorable family dinners in the adjoining dining space, where every meal transforms into a cherished occasion. Retreat to the luxurious primary bedroom, complete with a his and hers walk-in closet and private en-suite bathroom designed for ultimate tranquillity. Two additional bedrooms offer versatile living options, ideal for children, guests, or a stylish home office. All rooms provide interior insulation to keep the noise down while working from home or entertaining. Each bathroom reflects modern design, seamlessly blending comfort with style.The unspoiled basement, with under-slab insulation, is massive, allowing for extra bedrooms and a vast recreation area. The Garage is oversized and insulated, and the heat pump is backed up by a propane furnace. Your outdoor personal oasis, where the open landscape, framed by woods, provides a picturesque setting for outdoor gatherings. Enjoy summer afternoons in the vast yard, host barbecues, or gather around the fire pit under the stars. Conveniently located just 45 minutes from Ottawa and 1 hour from Kingston, and a brief 30-minute drive to Cornwall, this bungalow combines the serenity of country living with easy access to urban amenities. This 2023 bungalow isn't just a house; it's a lifestyle waiting to be embraced. Experience the perfect blend of comfort, style, and nature. Your dream home in Spencerville is calling! Day Prior Notice for showings. 24 Hr irrevocable on offers (id:50886)
Innovation Realty Ltd.
1601 Haydon Circle
Ottawa, Ontario
Immaculately maintained 3-bedroom, 3-bathroom end-unit townhome with attached garage, where comfort, style, and location come together effortlessly. Tucked away in a quiet setting with no rear neighbours and backing onto a serene pond. This home offers rare privacy and stunning natural views while just steps to tons of amenities. Inside you will find a bright, open-concept main floor featuring large windows that bathe the space in natural light. The modern kitchen seamlessly connects to the dining and living areas, perfect for everyday living and entertaining guests. Upstairs, you'll find three generous sized bedrooms, including a peaceful primary suite complete with an ensuite bathroom and ample closet space. Enjoy the added convenience of second-floor laundry, making day-to-day chores easier. The backyard is fully fenced with private patio. Located in a family-friendly neighbourhood just minutes from parks, schools, shopping, and transit, this move-in ready home perfectly balances natural surroundings with urban convenience. Roof(2025). Some photos have been virtually staged. (id:50886)
Paul Rushforth Real Estate Inc.
16 - 2605 Kettering Place
London South, Ontario
Designed as London's most attainable new home condominium community, every residence in this collection is an end unit, providing exceptional natural light, enhanced privacy, and a sense of openness that reflects the interior design vision. Inspired by natural tones and modern functionality, the homes feature a warm streetscape palette carried inside to create an inviting atmosphere for growing families, first time buyers, and newcomers establishing roots in the city. Offering approximately 1,795 square feet above grade as per builder plans, this three storey back to back semi centres everyday living around a bright open concept main floor with nine foot ceilings, waterproof luxury laminate, and a quartz kitchen with upgraded cabinetry that extends to a glass railed balcony suited for morning coffee or relaxed entertaining. The ground level Flex Room offers versatility for a home office, fitness area, playroom, or guest space, while the upper level unites three bedrooms and two full bathrooms. The primary suite stands out with an oversized layout currently staged with a king sized bed, a large walk in closet, an ensuite w/double vanity, and a modern plate glass walk in shower. Powder rooms on both the entry and main levels add everyday convenience, and the built-in garage with a Wi-Fi enabled opener pairs with a private driveway to offer secure, effortless parking. Nearby parkland and walkable amenities enhance everyday living, with Sheffield Park, playgrounds, sports centres, and the Thames River trail network all within easy reach. The community benefits from quick access to Highway 401, London's industrial park, East Park, and national retailers like Costco, supporting long term value for both end users and investors. Built by Johnstone Homes, a trusted London builder with more than thirty five years of experience, Parkside brings together quality materials, modern design, and low maintenance living in a location defined by nature, neighbourhood, and convenience. (id:50886)
Exp Realty
7485 Highway 35 Road
Kawartha Lakes, Ontario
C1 Commercial Building Lot - 38' x 175' *Lakes & Cottage Country Corridor* A rare chance to acquire a C1-zoned commercial parcel in the heart of lakes and cottage-country traffic. This land only sale offers outstanding redevelopment potential in a high visibility location. The existing structure will not be shown - lot inspection only. PROPERTY HIGHLIGHTS: C1 Zoning - versatile & highly desirable; 38' x 175' lot with excellent depth; Ideal for office, retail,service shop, workshop or mixed-use development; Previously operated as retail on the main level with office/residential space above; Strong exposure along a well-traveled cottage country route; Surrounded by established small businesses, tourism flow and year-round activity; Perfect for builders, commercial investors or owner-operators looking to design a custom, income producing property. ** A unique opportunity to secure a deep commercial lot in a thriving, high-demand region - ready for your vision** (id:50886)
Royal LePage Your Community Realty

