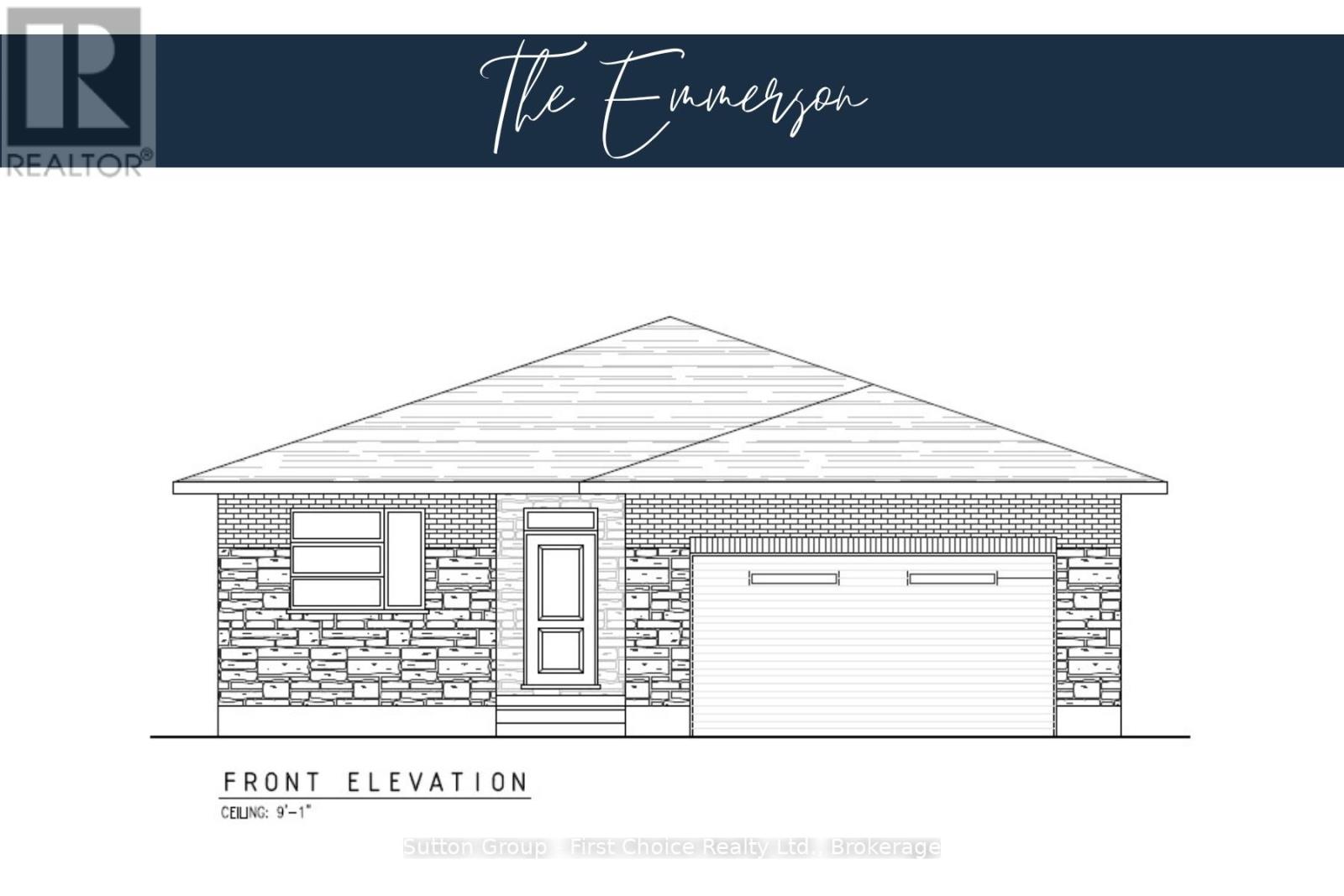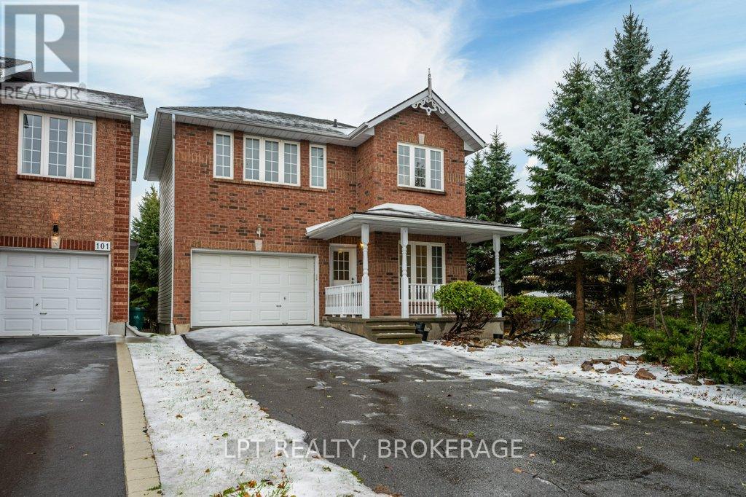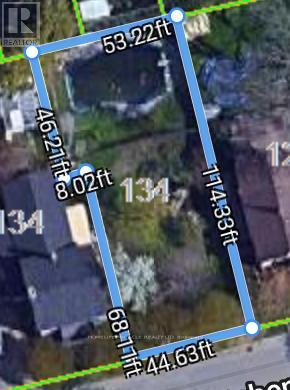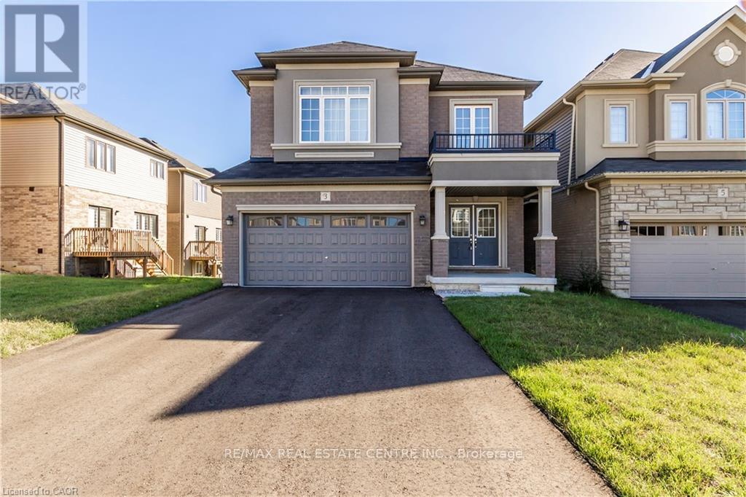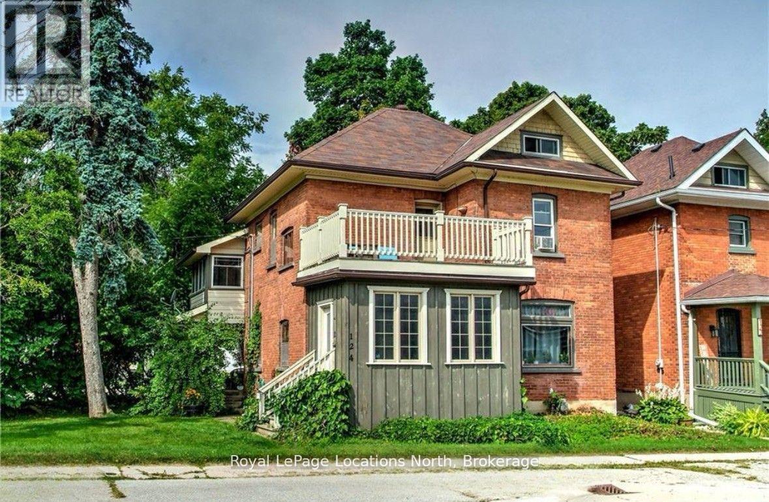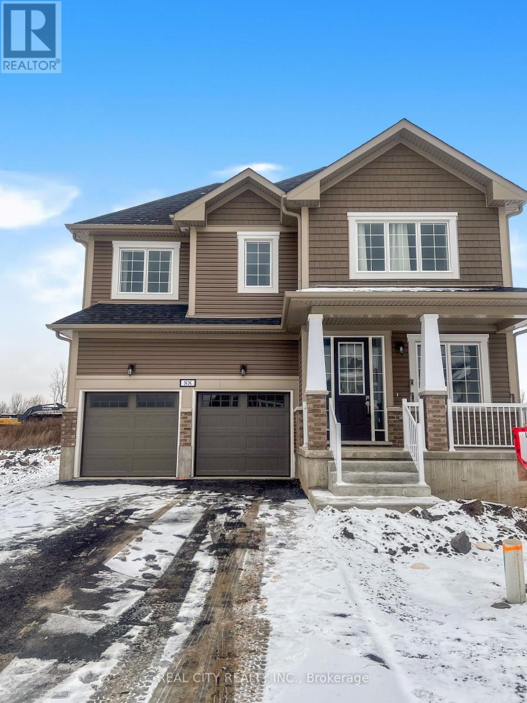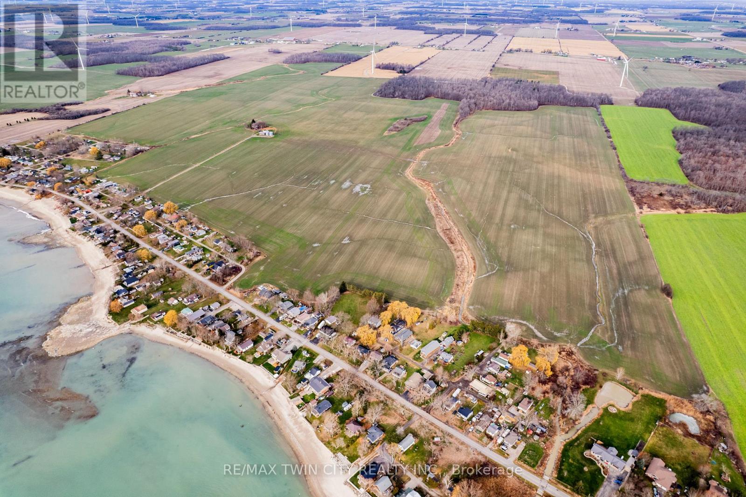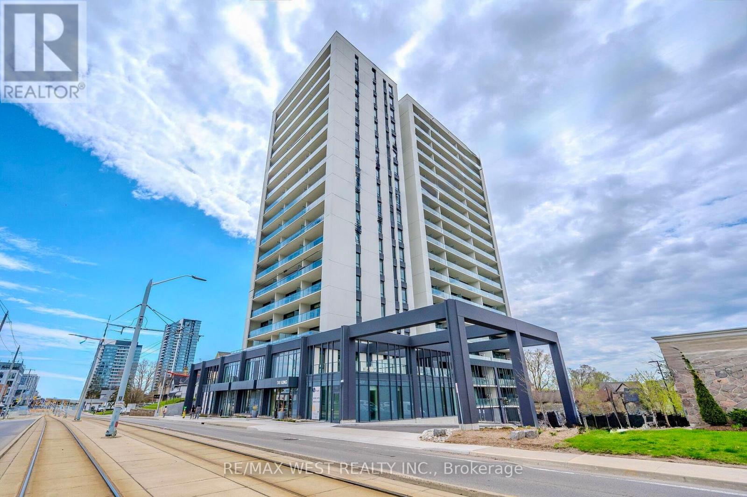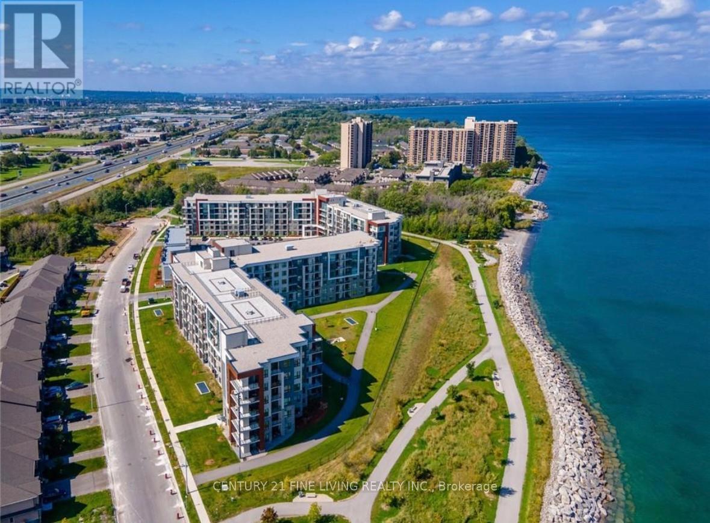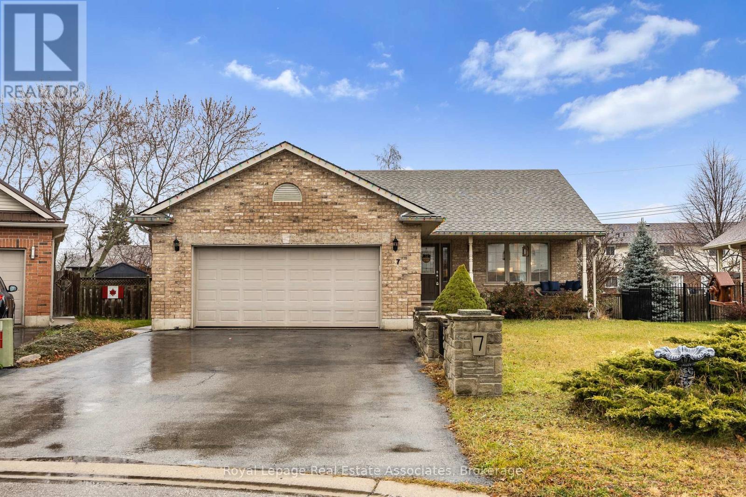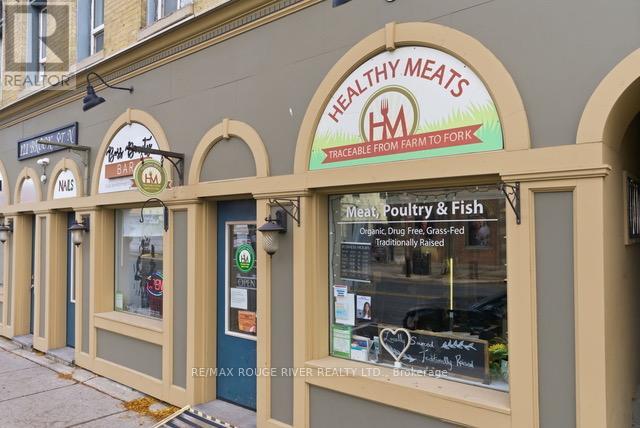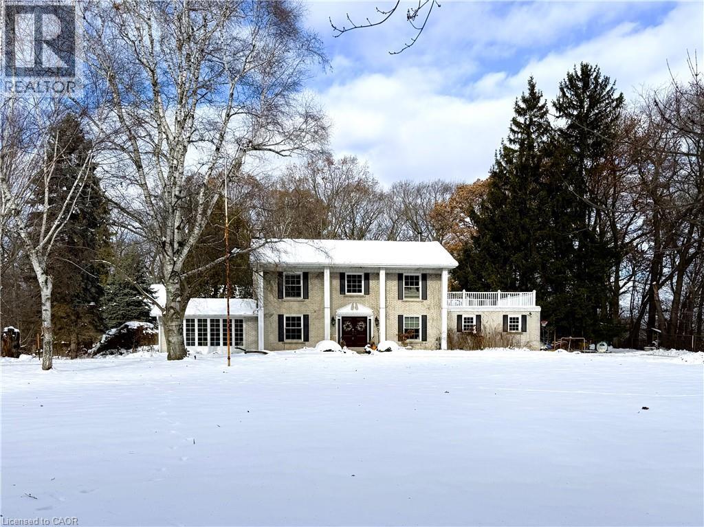131 Kastner Street
Stratford, Ontario
Pinnacle Quality Homes presents its latest Model Home "The Emmerson" to be built in Phase #4 of Countryside Estates. Featuring a solid stone/brick exterior; this Energy Star Rated; 3 Bed 3 Bath bungalow offers 1790 sq. ft. of living space with spacious principle rooms and open concept layout. Generous allowances for flooring / kitchen allowing you to design to suit; Master Bedroom with walk-in closet and ensuite with walk-in tiled/glass shower; 9' ceilings with 10' high lighted tray ceiling in Living Room; spacious kitchen w/ island and walk-in pantry; Main floor laundry room, Central Air included; Central Vac, HRV; Covered rear deck; unspoiled basement offers high ceilings and lots of potential extra sq ft if needed. 2 Car garage offers walk-up from Basement and is fully insulated / dry-walled and primed. Fully sodded lot. Call today for more information, floor plans and other home options available for Phase 4! Don't miss out, limited lots remaining! (id:50886)
Sutton Group - First Choice Realty Ltd.
99 Dalgleish Avenue
Kingston, Ontario
Discover this two-storey home on Kingston's desirable east side, 99 Dalgleish just minutes from CFB Kingston and local amenities. With 3 spacious bedrooms, 3.5 baths and a bright, open floor plan, it's move-in ready yet offers plenty of opportunity to tailor finishes and décor to your taste. The foyer opens to a spacious living room warmed by a cozy fireplace and large windows that flood the space with natural light. A well-appointed kitchen and adjacent dining area overlook the private deck-ideal for morning coffee or entertaining. Three generous bedrooms, including a primary suite with a 4-piece ensuite, offer comfortable privacy. An additional full bath serve family and guests, all finished with classic fixtures awaiting your personal updates.The fully finished walk-out basement adds versatile square footage-a large rec room and the 4th bathroom. Outside, enjoy a corner lot with a paved driveway leading to a double garage, plus a spacious, private yard ready for landscaping ideas. This great house is awaiting it's next family to call it home! A SHOWING FEE OF 50% OF THE SELLING SIDE COMMISSION (PLUS HST) WILL BE WITHHELD BY THE LISTING BROKERAGE IF THEY INTRODUCE/SHOW CO-OPERATING BROKERAGE'S EVENTUAL BUYER, BUYER'S SPOUSE, PARTNER OR IMMEDIATE FAMILY MEMBER TO THE PROPERTY THROUGH A PRIVATE SHOWING. (id:50886)
Lpt Realty
Lot#2 - 134 Kitchener Road
Cambridge, Ontario
Build your own house on 44.63' wide and 114.33' deep lot. Near to Amenities and Highway 401. (id:50886)
Homelife/miracle Realty Ltd
3 Stokes Road
Brant, Ontario
A beautifully maintained 2-year-new detached home offering 4 spacious bedrooms and 2.5 bathrooms, ideally situated on a premium corner lot in a highly sought-after Paris neighbourhood. This modern home features an open-concept main floor with large windows, upgraded flooring, and a contemporary kitchen with stainless steel appliances and a center island - perfect for family living or entertaining guests. The bright and airy living and dining spaces flow seamlessly, creating a welcoming atmosphere. Upstairs, you'll find a generous primary suite with a walk-in closet and private ensuite, along with three additional well-sized bedrooms, a second full bath, and convenient upper-level laundry. The full basement offers excellent potential for customization or future living space. Enjoy added privacy and yard space thanks to the corner lot, ideal for outdoor activities or future landscaping projects. Located just minutes from Highway 403, commuting is a breeze, with quick access to Hamilton, Burlington, and the Greater Toronto Area - all within about an hour. You're also steps away from the Brant Sports Complex, local parks, schools, and shopping, making this home perfect for families and professionals alike. With modern finishes, a functional layout, and an unbeatable location, This Home is the perfect place to call home (id:50886)
RE/MAX Real Estate Centre Inc.
124 Sykes St Street S
Meaford, Ontario
ANNUAL LEASE - **Gas & Water included** Charming 3-bedroom + large loft apartment located in the heart of Meaford. As you enter the apartment, you'll be greeted by a spacious 200+ sqft mudroom, ideal for storing coats, shoes, and other essentials. The original bannister and stained-glass windows add character as you make your way up to the second floor. Here, you'll find classic hardwood floors throughout, enhancing the homes timeless appeal.The second level features three bright and comfortable bedrooms, along with a 4-piece bathroom. Down the hall, you'll find a compact yet functional kitchen, complete with a stylish tile backsplash and unique chalkboard walls. Adjacent to the kitchen, the open dining and living areas are filled with natural light. Just down the hall, you'll discover a spacious 200 sqft deck thats perfect for outdoor living. It's large enough to accommodate patio furniture and a BBQ, making it a great spot for summer evenings and morning coffee.The third floor offers a flexible space that can be used as a fourth bedroom, home office, or additional living area. A washing machine is included for your convenience. Outside, you'll enjoy a large grassy yard, ideal for outdoor activities. Private parking is included behind the house on Edwin Street. This charming apartment is within walking distance of Meaford's downtown shops, restaurants, and waterfront. Gas & Water included, electricity in addition to rent. Tenants must provide first and last months rent, rental application, credit report and employment verification. Pets may be considered. The apartment is available November 1st. Don't miss out on this unique opportunity schedule your viewing today! (id:50886)
Royal LePage Locations North
88 Royal Oak Crescent
Loyalist, Ontario
Be the first to live in this brand-new 5-bedroom detached home in the quiet and well-maintained Loyalist Country Club Community in Bath. The neighbourhood provides a peaceful environment with convenient access to everyday amenities in Bath and Amherstview, and is an easy commute to Kingston. The main floor features a bright, modern layout with large windows, an open living and family area, and a front den ideal for office use. The kitchen offers ample storage and brand-new stainless-steel appliances. A main-floor powder room and a laundry room with a utility sink and direct garage access add to the practicality of the space. The second floor offers five spacious bedrooms. Two Jack-and-Jill bathrooms serve the secondary bedrooms, while the primary bedroom includes a private ensuite with a large vanity, soaker tub, and tiled walk-in shower. Additional features include a double-car garage, a large driveway, an unfinished basement ideal for storage, and a backyard with no rear neighbours, providing added privacy. Located just minutes from Bath's shops, waterfront, Loyalist Golf Club, and Millhaven Institution. Kingston is approximately 20-25 minutes away, offering convenient access to Queen's University, St. Lawrence College, Kingston General Hospital, and CFB Kingston. This home is well-suited for professional tenants seeking a clean, modern property in a quiet and accessible community. (id:50886)
Real City Realty Inc.
905 Lakeshore Road
Haldimand, Ontario
Super Rare Opportunity! Stunning 435.28-acre farm property, overlooking Lake Erie in Haldimand County. One single block from Lakeshore Road up to Rainham Road, consisting of approximately 369 workable, clay-loam acres, currently in a cash crop rotation by a tenant farmer; the remainder of the land in bush and yard space. Currently an older derelict (vacant) home on site along with two storage barns and two grain bins. No wind turbines or tiling on this property. *Please note that there is a Tenant farmer Lease Agreement in effect for all the workable ground, ending December 30th, 2028, at $42,350 annual rental income. Full appraisal report available, dated March 2025. Imagine the future possibilities this wonderful property presents. Do not delay, book your private viewing today before this once-in-a-lifetime opportunity passes (id:50886)
RE/MAX Twin City Realty Inc.
812 - 741 King St W
Kitchener, Ontario
Welcome to The Bright Building, right in the heart of Kitchener's lively Innovation District. This cozy 1-bedroom + den, 1 bath condo is just a short walk to the LRT, Google, KPMG, Grand River Hospital, and beautiful Victoria Park. Inside, you'll find a warm and inviting space with a European style kitchen, built-in appliances, quartz countertops, a handy upgraded island, and modern cabinetry. Relax on the terrace and enjoy the lovely views. The bathroom feels like a little retreat with its heated floor and upgraded shower, and the in-suite laundry adds everyday convenience. The building also offers great shared spaces like BBQ areas and sauna stations perfect for unwinding. Currently tenanted, this home is a comfortable spot to live or a great investment for the future. (id:50886)
RE/MAX West Realty Inc.
326 - 125 Shoreview Place
Hamilton, Ontario
Welcome to the Beautiful Waterfront condo at Unit 326 at 125 Shoreview Place! This stunning unit offers 668 sqft of modern living space, including 1 bedroom + den, 1 bathroom, and stylish finishes. The gourmet kitchen is complete with stainless steel appliances, quartz countertops, a double sink, and breakfast bar. The spacious living room provides access to a private 53 sqft balcony overlooking the lake, perfect for entertaining. Located at Sapphire Condos, enjoy waterfront living at its finest. Exclusive parking spot and locker included. (id:50886)
Century 21 Fine Living Realty Inc.
7 Fairfield Court
Norfolk, Ontario
* PEACEFUL LIVING IN CHARMING SMALL TOWN * Take a deep breath and envision a simpler beautiful life in rural Norfolk County! This spacious functional 4 BED 3 BATH ranch-style bungalow with total 2,256 SQFT offers families an amazing place to gather, entertain and live comfortably. Open concept on the main level, the Kitchen showcases a Centre Island & Breakfast Bar, tons of Cabinets & Counter space, and a Walk-out to the Backyard deck for BBQ-ing! Lovely foyer with convenient direct access to the Garage, and the spacious Living Room has a cozy Gas Fireplace. 3 good sized Bedrooms with closets & sunny windows, all conveniently located on the Main level. The expansive basement Rec Room is the perfect place for kids to be themselves (roughed in for a Gas Fireplace!) - while the massive heated garage is great for Dad. BONUS 4th Bedroom in the Basement + 3-PC renovated bathroom with Shower! Summer fun in the pool & playing with neighbours on the quiet cul-de-sac makes it easy to settle down here. (NOTE: Some photos have been virtually edited and staged.) This quaint rural community is vibrant in history & rooted in nature. Known as the "Heart of Tobacco Country", locally-owned businesses and agriculture remain strong. Outdoor recreation at every turn, with popular sites like the Delhi Rail Trail, Quance Park & The Big Creek River Valley. Boasting low crime, decent housing affordability, and a strong sense of community - it has great schools, community halls, local markets & family-friendly amenities. Fun attractions like Ramblin' Road Brewery Farm, Backstage Capitol Theatre and Delhi Tobacco Museum are unique for this town. If you're seeking a quieter more peaceful life, this place is whispering your name! (id:50886)
Royal LePage Real Estate Associates
121 Brock Street N
Whitby, Ontario
Exceptional opportunity to own a well-established and highly reputable retail business in the heart of downtown Whitby. Healthy Meats, the GTAs largest retailer of organic and traditionally raised meats, has been serving a devoted customer base for over 22 years. Known for its premium selection of antibiotic and hormone free meats from trusted local farms, this business is perfectly positioned in the booming market for sustainable, health-conscious food. With increasing consumer demand for ethically sourced, clean food products, Healthy Meats offers a strong foundation for future growth. A new owner will take over a recognized brand with deep community roots, steady revenue, and exciting franchise potential. Poised for continued success, this turnkey operation offers strong growth potential with opportunities to expand into meal kits, delivery services, and an extended product line. Ideal for entrepreneurs or investors looking to enter the thriving health food sector with a proven, established business. Water is included in the lease. Basement storage permitted. Hot water tank is owned and maintained by the landlord adding further value and ease of operation. Don't miss this rare chance to acquire a thriving business with franchise potential in a prime location. (id:50886)
RE/MAX Rouge River Realty Ltd.
345 Jerseyville Road W
Ancaster, Ontario
RARE OPPORTUNITY!!! This property is truly unique. It can be your dream family home on 2.4 acres w/ land & a barn surrounded by Conservation land while still being central to all the amenities of Ancaster & it has potential development opportunity. Set back from the road & surrounded by mature trees this home provides privacy & tranquility. There is a special peaceful feeling when at this gorgeous property. The home begins w/ a grand foyer setting a tone of elegance from the moment you arrive. At the heart of the main floor is a newly remodeled modern farmhouse kitchen, dining room, sitting area by the wood stove & 2 separate living areas - a cozy living room w/ gas f/p & a family room perfect for a kids play area. A main floor office adds convenience for working or studying from home. Upstairs the spacious bedrooms provide privacy & comfort for the whole family. The finished basement extends the home’s functionality w/ a flex space for a 4th bedroom, hobbies or gym. With a separate entrance the original home has a basement for storage & workbench area accessed from the garage. Outdoors this property is designed for family living & entertaining. The fenced-in pool w/ surrounding lounge areas creates a true summer retreat while the expansive fenced yard gives children & pets space to play safely. A charming barn adds both character & versatility whether for events, storage, hobbies or creative projects. The barn has running water w/ its own bathroom & septic bed. The barn has been used for 2 weddings & several large group events. Additional features include a double-car garage w/ inside entry, generous parking for 12 cars & during events lawn parking for approximately 50 cars. Attention developers, land investors, small business owners & anyone looking for the most beautiful lot you could imagine in city limits. This is more than a house - it’s a family retreat designed for making memories, celebrating milestones & enjoying the best of Ancaster living! (id:50886)
Keller Williams Complete Realty

