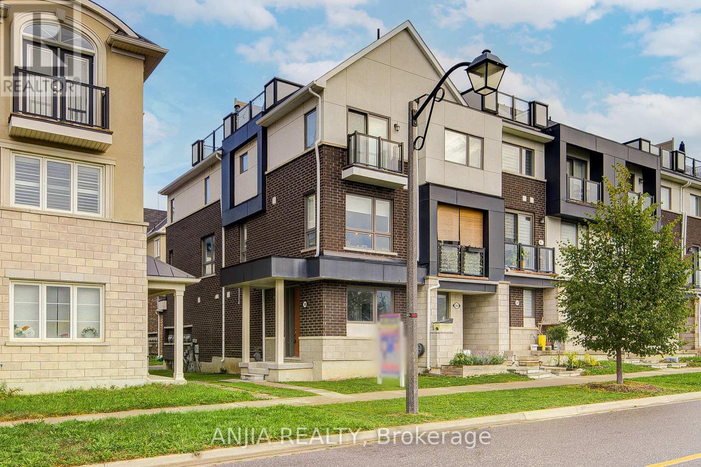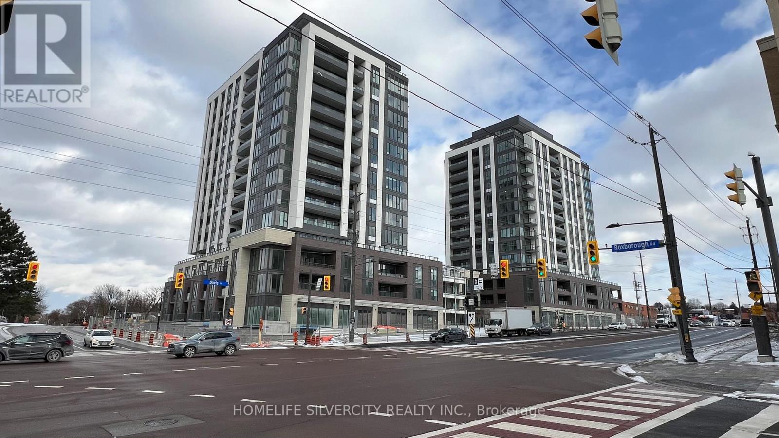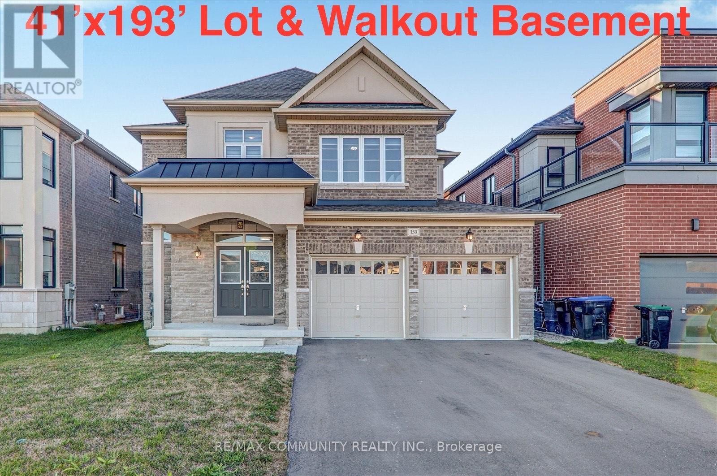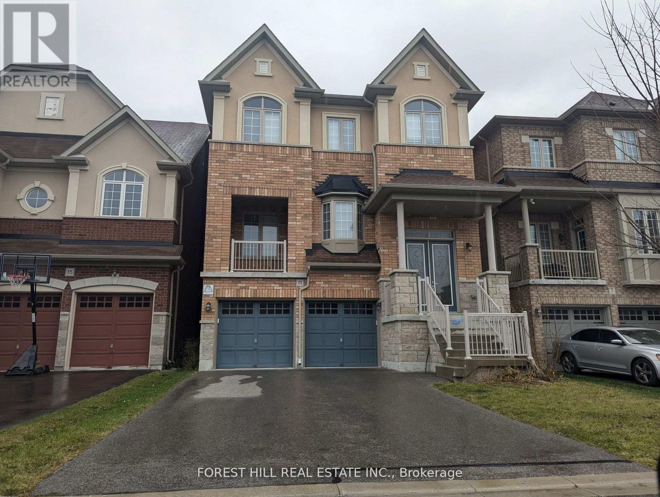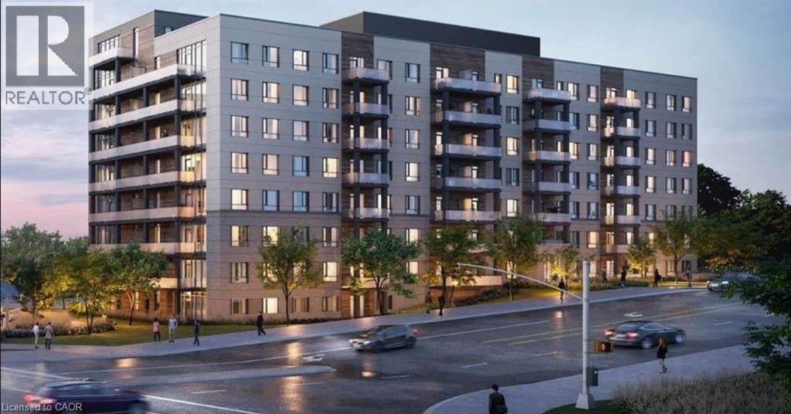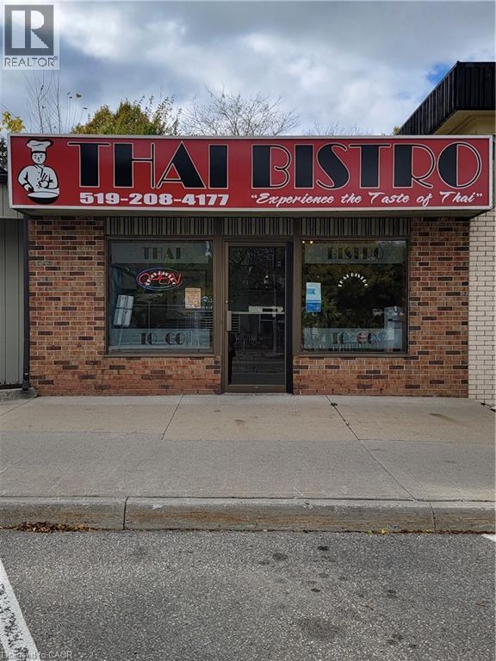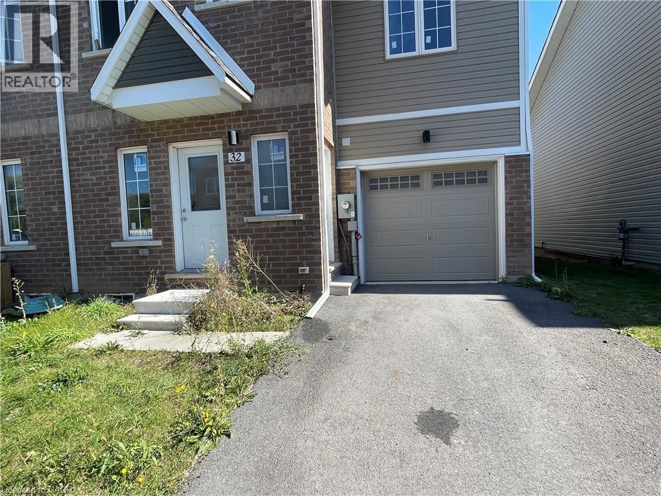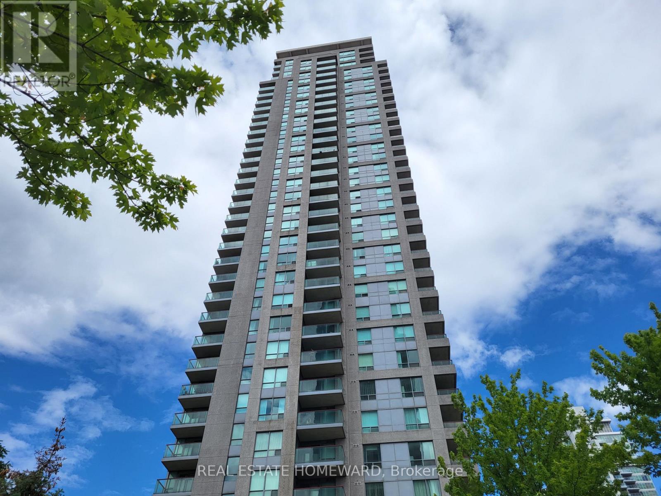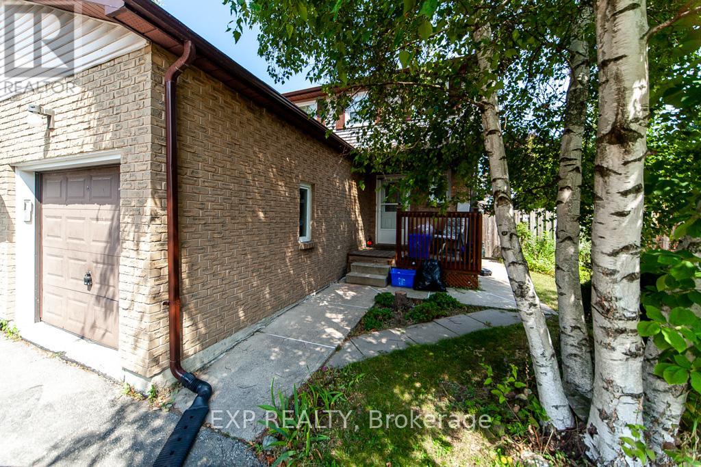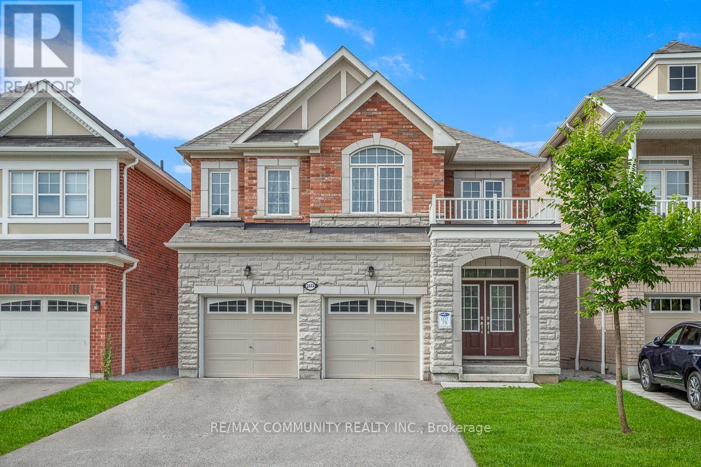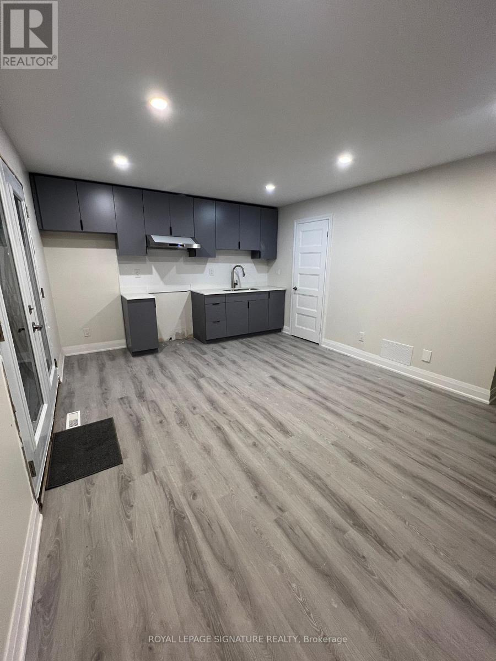390 Arthur Bonner Avenue
Markham, Ontario
Luxury Newly Renovated 3-Storey Corner Unit Townhome Built By Mattamy Homes In The Highly Desirable Cornell Community. Offering 1580 Sq Ft Of Stylish Living Space, This Bright And Spacious Home Features A Functional Open Concept Layout With 9 Ceilings, Pot Lights Throughout, And Expansive Windows On Every Level. Enjoy A Modern Chef-Inspired Kitchen With Stainless Steel Appliances, Quartz Counters, Centre Island With Breakfast Bar, And Walkout To A Large Balcony. The Primary Bedroom Boasts A Walk-In Closet, 3-Pc Ensuite, And Private Balcony. Additional Highlights Include A Main Floor Den/Office, Direct Garage Access Plus Driveway Parking, And An Impressive Rooftop Terrace Perfect For Entertaining. Ideally Located Steps To Markham Stouffville Hospital, Community Centre, Library, And Transit. Minutes To Hwy 407, Markville Mall, Parks, Schools, And Plazas. Low Monthly Maintenance Includes Snow Removal And Garbage Collection. Move-In Ready And Truly A Must-See! (id:50886)
Anjia Realty
610 A - 705 Davis Drive
Newmarket, Ontario
Brand new 2 bedroom + Den/2 bath unit with parking and locker located in prime Kingsley Square condos. This 6th floor great corner unit with an over-sized south facing balcony. Bright and spacious unit with laminate floors, a chef's kitchen with quartz counters & stainless steel appliances, spacious master retreat with a large window and view of Davis drive, ensuite 3pc bath. Excellent split- floorplan. Ensuite Laundry, Rooftop Terrace with garden, lounge areas, and BBQ facilities. Walk to top schools, transit, shopping, restaurants, and hospital. Minutes to Hwy 404 & Yonge St., Upper Canada Mall. (id:50886)
Homelife Silvercity Realty Inc.
150 Jonkman Boulevard
Bradford West Gwillimbury, Ontario
Welcome to this spacious and well-kept home, perfectly set on a large 42' x 200' lot backing onto a peaceful ravine. Offering 3,089 square feet of living space, this property includes 5 bedrooms and 4 bathrooms, making it ideal for a growing family. The main floor features 9-foot ceilings, hardwood floors, and a bright open layout. A two-story front entrance with a walk-in closet sets the tone as you step inside. The family room is warm and inviting, complete with a gas fireplace and large windows that overlook the ravine, filling the space with natural light. The dining room connects easily to the kitchen, designed for everyday cooking and entertaining. It includes stainless steel appliances, plenty of cabinet space, granite countertops, a center island, and a breakfast area with a walkout to the backyard. The yard offers privacy and room to relax, play, or host gatherings. Upstairs, you'll find five good sized bedrooms, each with direct or shared access to a bathroom and ample closet space. The primary bedroom includes a walk-in closet and a 5-piece ensuite with a soaker tub, glass shower, and double sinks. Practical touches include a laundry room with a sink and direct access to the basement. The walkout basement with high ceilings and lots of potential-it can be finished as a recreation room, extra living space, or even a rental suite. Outside, the property provides a two-car garage plus four additional parking spots on the driveway. Located in a family-friendly neighbourhood, this home is close to Green Valley Park, trails, top-rated schools, shopping, and Highway 400. It offers the perfect mix of space, convenience, and comfort in a great community setting. (id:50886)
RE/MAX Community Realty Inc.
11 Joseph Hartman Crescent
Aurora, Ontario
Luxurious Executive Home, Freshly Painted, Over 3,000 Sq Ft, Upgraded Finishings, Hardwood Floor Throughout, Granite Countertops In Kitchen And Bathrooms , Coffered Ceilings In Living/Dinning & Family Room High ENdS/S B/I Appliances, Sunny Home, Spacious Principle Rooms, Oak Staircase With Iron Wrought, 3 Full Bathrooms Upstairs, 2Pc On Main And 4Pc In The Basement, Finished W/O Basement. Must See. (id:50886)
Forest Hill Real Estate Inc.
1098 Paisley Road Unit# 206
Guelph, Ontario
Check out this condo in Guelph's exciting west end! This place has a smart layout with 1 bedroom, making it perfect for living comfortably. It's got a modern look with top-notch finishes, a living area that's great for having friends over, and a kitchen with the best appliances. The bedroom is a peaceful spot to unwind. Living here means you get to use cool stuff like a gym, outdoor pool, park, and a rooftop patio. It's close to shops, food, and fun, plus easy to get around from. This condo is a fantastic spot for city living. And the best part? You only pay for electricity – everything else, even the internet is included. Grab this chance to make it yours! (id:50886)
Shaw Realty Group Inc.
735 Belmont Avenue W
Kitchener, Ontario
Established Thai Restaurant for over 17 years located in Belmont Village. All equipment included with full kitchen and 7' kitchen hood. 1,200 SF with 23 seats. Ample parking in front and back of building. Not a franchise. (id:50886)
Coldwell Banker Peter Benninger Realty
32 Waterleaf Trail
Welland, Ontario
For Lease. Townhome in the Gated area in Welland. 9ft ceiling on Main floor, beautiful open concept layout, spacious living/dining room. features Primary Bedroom, with closet and Large window. 4 pc En Suite, Laundry on The main floor. 2 Additional bedrooms, second 4 pc bath on the second Floor. Easy access to highway 406 and Niagara college ,close to amenities banks, restaurants, Seaway Mall and many more. Required TENANT'S SINGLE KEY FULL REPORT (id:50886)
Right At Home Realty Brokerage
Bsmt - 107 Seminole Avenue
Toronto, Ontario
Location!! Location!! A Great Location In High Demand Area, Fully Renovated Very Large 2 Bedroom House With 1 Full Washroom For Rent With The Open Concept Living & Dining With 2 Larger Bedrooms And Modern Kitchen And Shared Laundry With 2 Car Parking & 35% Utilities. 24 Hrs 3 Routes TTC Buses (Lawrence Ave & Mccowan Road & Eglinton Ave) Steps To Schools Walk To Scarborough General Hospital, Plazas, New Subway, Parks, Mins To Hwy 401, Hwy 404, & Hwy 407. Just Minutes To Kennedy Subway, Go Station, Minutes To STC, Centennial College, Lambton College, Oxford College, Seneca College, Library, Schools, And Much More. Suitable For Students. (id:50886)
Homelife/future Realty Inc.
1808 - 60 Brian Harrison Way
Toronto, Ontario
Welcome to Equinox I by Monarch, where style, comfort, and convenience come together in one of Scarborough's most desirable locations! This renovated 1 Bedroom + Den/Solarium suite offers the ideal home for professionals seeking luxury urban living with seamless city access. Enjoy easy access to the TTC and be just steps from Scarborough Town Centre, dining, entertainment, and everyday essentials. Easy access to Highway 401 and the GO Station makes commuting effortless, no matter where your day takes you.Inside, discover a bright, open-concept layout featuring modern laminate flooring throughout, LED lighting, and a stylish kitchen complete with Quartz countertops, full-size appliances, and an under mount double sink. The spacious primary bedroom includes a walk-in closet, while the versatile den/solarium is perfect for a home office or relaxation space. Step out to your private balcony and enjoy beautiful southeast views, the perfect spot for morning coffee or evening unwinding.Includes: 1 Parking Space + 1 Locker. Building Amenities: 24-Hour Concierge, Fully-equipped Gym, Party Room, Guest Suites & More! This stunning suite combines updated finishes including Quartz countertops, Laminate flooring and LED lighting, unbeatable location, and modern amenities. Move In and Enjoy the Best of City Living! (id:50886)
Real Estate Homeward
1447 Fleming Court
Oshawa, Ontario
1 Bedroom apartment + Utilities. Parking: 1 parking spotDiscover the perfect blend of comfort and convenience in this completely independent, legal basement apartment! Ideal for singles or couples, this cozy and modern space offers everything you need for a comfortable lifestyle. Bright Living Area: Open-concept living area perfect for relaxing or entertaining guests.Private Entrance: Complete independent with your own private entrance for added privacy.In-Unit Laundry: Convenient washer and dryer included, no more trips to the laundromat!Parking: One dedicated parking spot included.Legal and Safe: Neighborhood Highlights:Quiet Cul-de-Sac: Located on a peaceful, family-friendly street.Parks and Trails: Close to beautiful parks and walking trails, perfect for outdoor enthusiasts.Shopping and Dining: Minutes away from local shops, restaurants, and amenities.Public Transit: Easy access to public transportation and major highways for a hassle-free commute. (id:50886)
Exp Realty
2447 Moonlight Crescent
Pickering, Ontario
Welcome to this Brick and Stone 4 + 2 Bedroom, 4.5 Bathroom Detached Mattamy Home in the highly Sought-after New Seaton Pickering. Over 3000 Sq Ft Living Space With Lots Of Upgrades with a LEGAL 2 Bedroom Basement Aparment. This Open Concept gem offers Luxurious Living with an Abundance of High End Finishes & Thoughtful details Throughout. Step inside to Discover an Open Concept layout with Beautiful Hardwood Floors - Perfect for both Entertaining & Everyday Living! The Heart of the Home Features a Gourmet Kitchen equipped with Granite Countertops, Stainless Steel Appliances, Wall Oven and Microwave combo and a Large Island and Breakfast Area. Four spacious Bedrooms provide Comfort & Privacy, with the Primary Suite boasting a 6 Piece Ensuite Bathroom & a Large Walk-In Closet! The LUXURY 2 Bedroom Basement Apartment boasts All top notch finishes, Open, Bright and Spacious doesn't even feel like a basement!! Luxury Vinyl Plank flooring, Quartz Countertops & Backsplashes, Potlights throughout. Ceramic Tile Bathroom w/ Standing Shower w/ bench, Dual bathroom Vanities, Backlit Touch Vanity Mirrors! Shaker doors w/ Matte Black Hardware, Undermount Sinks, the list of Luxuries goes on!! Walk-in closets, plenty of storage and plenty of living space. Private Entrance, Private Laundry - Fully Legal and Registered with the City of Pickering as a Legal Rental Apartment. Situated in Pickering, this Home is only Walking Distance from the Brand New K-8 Josiah Henson Public School! Also on School Bus Route. 2 Indoor and 4 Outdoor Parking - NO SIDEWALK! Conveniently located near Parks, Schools, Shopping, and Dining, making it Ideal for Families and Professionals alike. Really Well Maintained, One Owner Property. A Rare find Offering Style, Space, and Income Potential. DON'T MISS THE OPPORTUNITY TO MAKE THIS LUXURIOUS HOME YOUR OWN! (id:50886)
RE/MAX Community Realty Inc.
Main Level - 58 Satchell Boulevard
Toronto, Ontario
This newly renovated main-level, two-bedroom apartment with a private entrance from the backyard offers bright, spacious living in the desirable Centennial neighborhood. Enjoy two generous bedrooms, a brand-new washroom, an open-concept living room and kitchen with all-new appliances including a gas stove, and beautiful backyard views. The unit also includes ensuite private laundry, high-speed internet, and one parking space, with tenants responsible for 25%of all utilities. Just minutes from Highway 401 and Rouge Hill GO Station for an easy commute to downtown Toronto, with U of T Scarborough close by. A fantastic location you don't want to miss! A separate basement unit with 2 bedrooms and 1 bathroom is also available for rent. (id:50886)
Royal LePage Signature Realty

