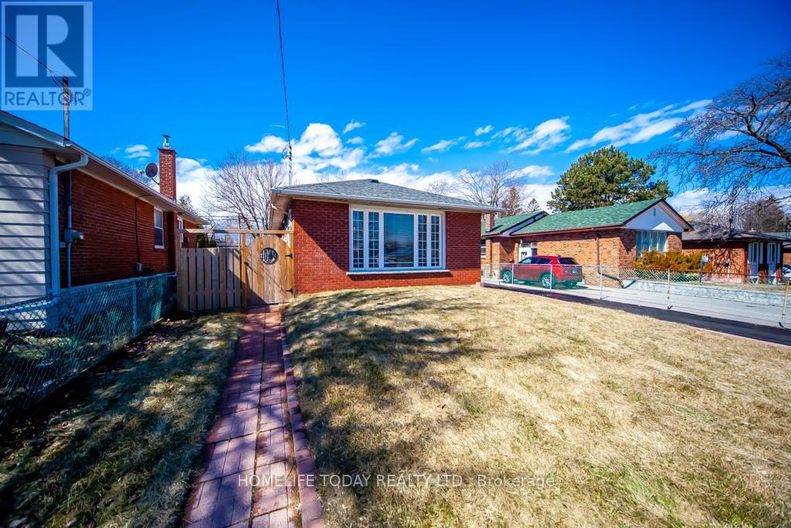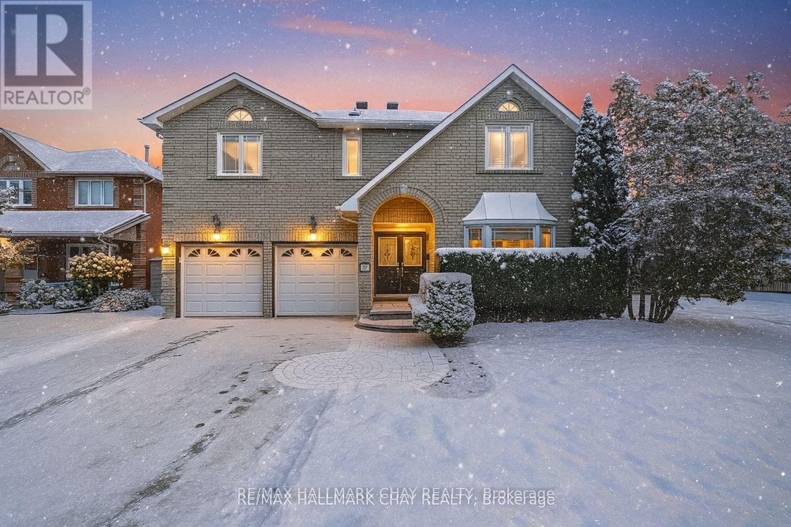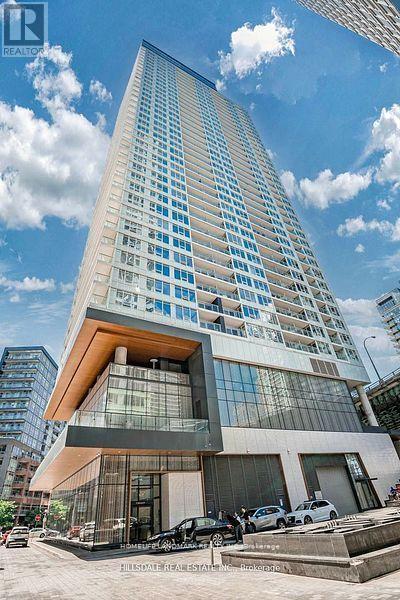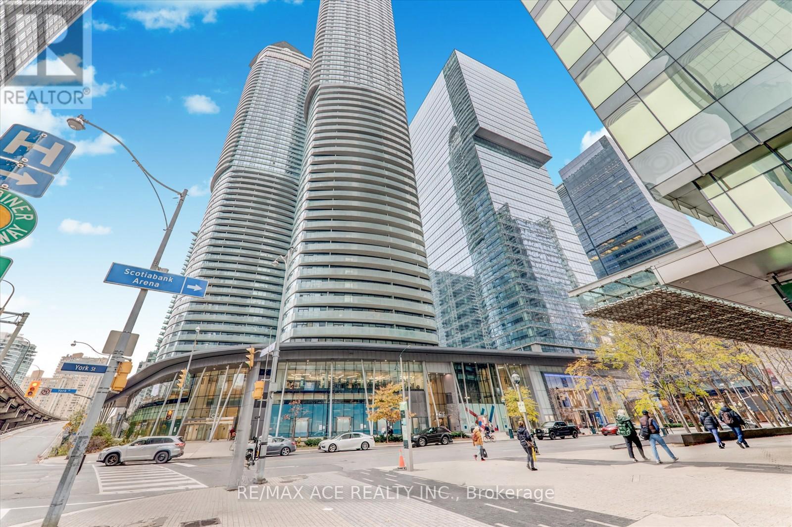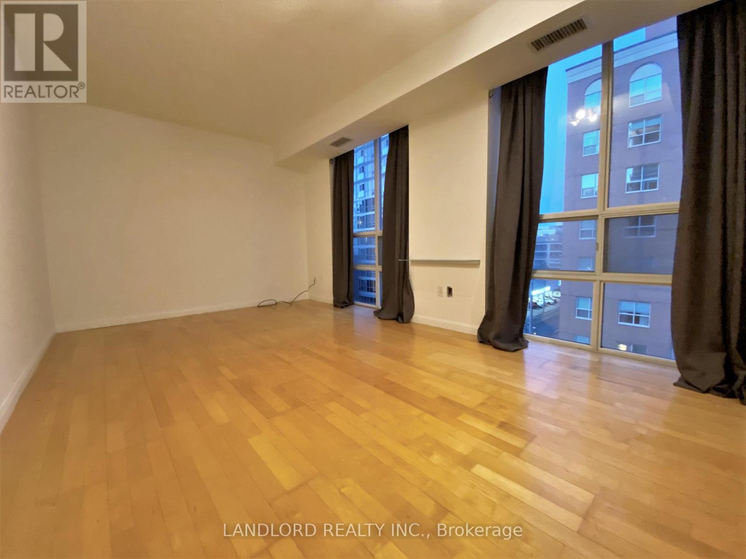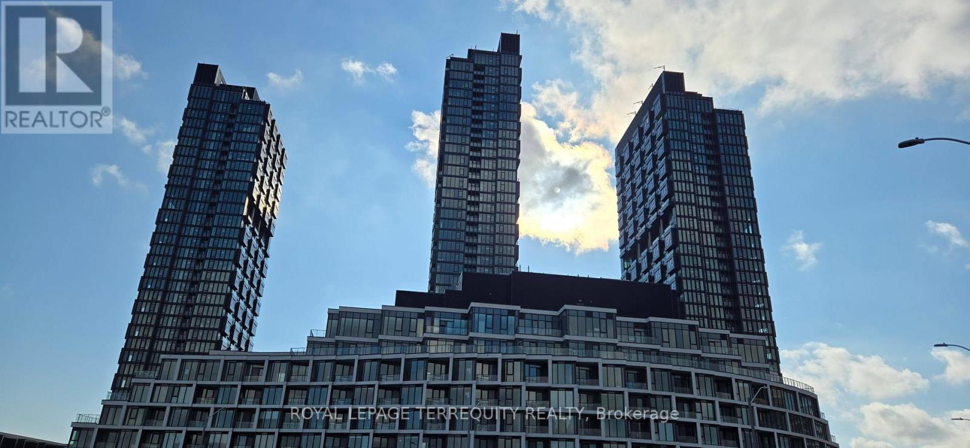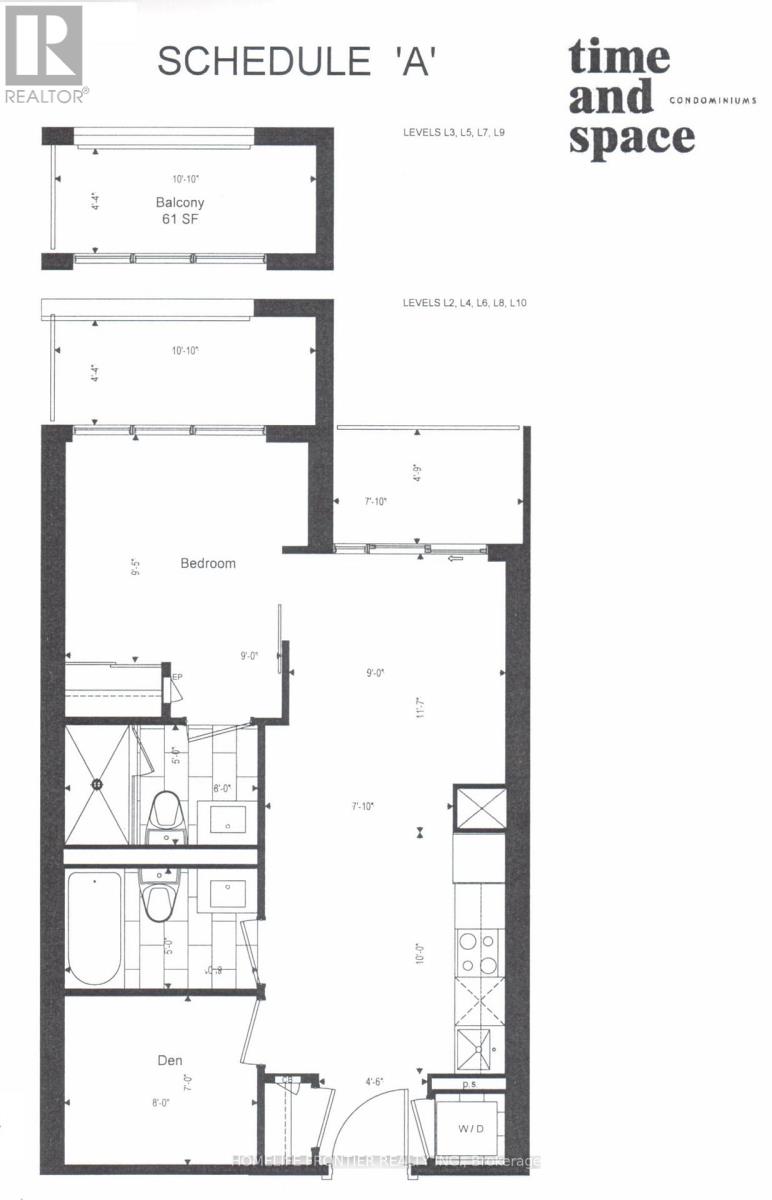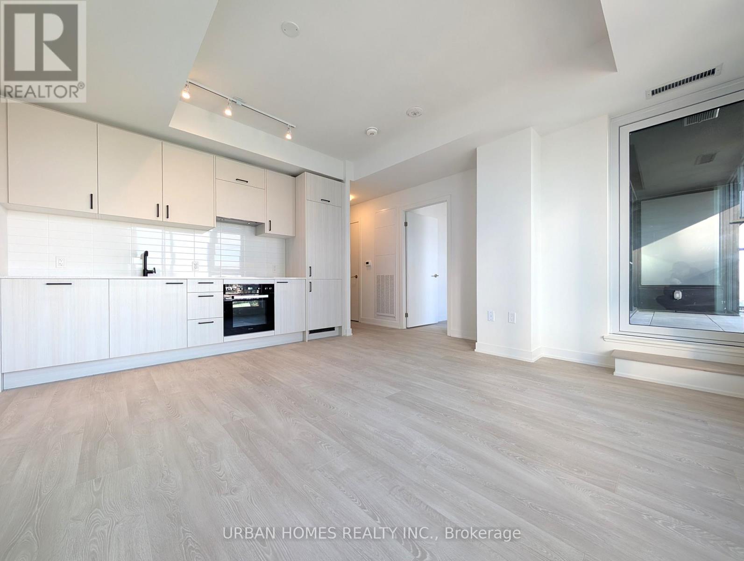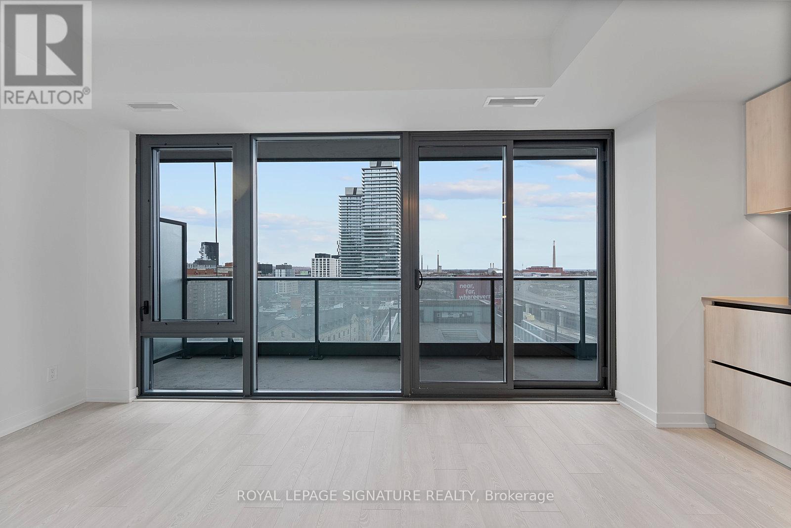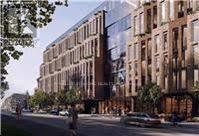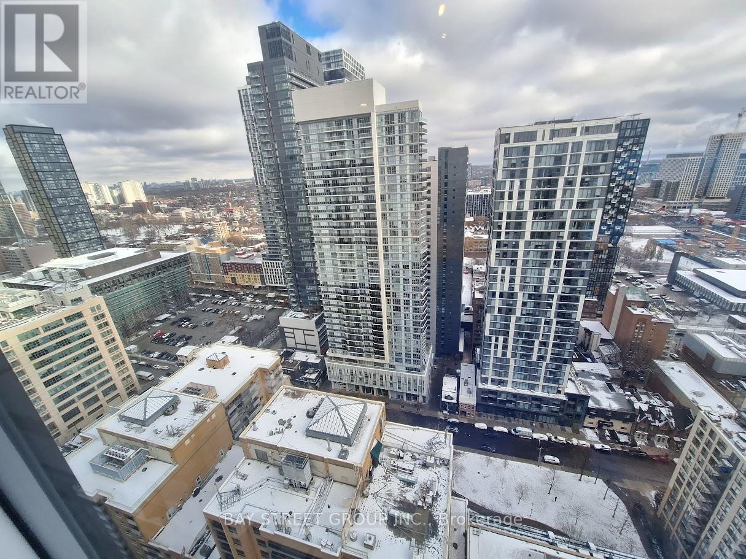15 - 29 Island Road
Toronto, Ontario
Welcome To This Beautifully Maintained Stacked 4-Bedroom Townhome Located In The Highly Sought-After West Rouge Neighbourhood! This Spacious Home Offers A Modern Open-Concept Layout, Perfect For Families And Professionals Alike. The Stylish Kitchen Features A Breakfast Bar And Rear Entrance That Leads To A Private Porch With Direct Access To The Complex Playground And Parking - Perfect For Easy Outdoor Enjoyment And Everyday Convenience. The Upper Level Boasts A Bright And Spacious Primary Bedroom Complete With A 4piece Ensuite Bathroom. The Lower Level Features Three Generously Sized Bedrooms, Offering Ample Space For Family, Guests, Ora Home Office. Thoughtfully Designed To Combine Comfort And Functionality, This Home Truly Checks All The Boxes. Situated In A Quiet, Family-Friendly Community, You'll Love Being Minutes From Nature With Lake Ontario, Rouge National Urban Park, And Waterfront Trails Nearby. Walking Distance To Schools, No Frills, Shops, And Everyday Amenities. Commuting Is A Breeze With Easy Access To HWY 401, Ttc, And The GO Station. You're Also Less Than 10 Minutes From The Toronto Zoo And University Of Toronto Scarborough Campus. Don't Miss This Opportunity To Won A Stylish, Well-Located Townhome In One Of East Toronto's Most Desirable Communities! (id:50886)
Homelife/realty One Ltd.
Bsmt - 566 Bellamy Road N
Toronto, Ontario
Gorgeous basement with 2 rooms, including one 3-piece washroom and an additional 1-piece washroom. Features a spacious kitchen and a great living room. One parking space is available. Tenant is responsible for 1/3 of the utilities, and laundry is shared with the landlord. Conveniently close to all the amenties. (id:50886)
Royal LePage Ignite Realty
82 Bishop Drive
Barrie, Ontario
Welcome to 82 Bishop, this perfectly designed home offers both comfort and convenience with large rooms throughout, this spacious and beautifully located home offering nearly 3,200 sq. ft. of living space, not including the basement! Step into the open concept grand foyer, where you're immediately drawn into the flowing layout that connects the living room, family room, formal dining, and an updated kitchen complete with a center island and a walkout to the deck, a large mud room from garage for optimal convenience. The south side of house has cathedral style windows, a sky light, with its southern exposure, allowing the home to be light filled on desire. From the kitchen enjoy the seamless transition to your private outdoor retreat, backing onto treed parkland for peace and privacy. This property combines space, style, and location sitting on a corner spot intersecting on two side streets, in a quiet neighborhood. Within walking distance, you'll find schools, shopping, restaurants, scenic trails, and parks. Plus, with quick access to Highway 400, Highway 27, and the Allandale GO Station, commuting and travel couldn't be easier. A true blend of family living and lifestyle convenience. (id:50886)
RE/MAX Hallmark Chay Realty
605 - 19 Bathurst Street
Toronto, Ontario
Beautiful Bright, Spacious, Open Concept Northeast Facing 1 BR In The Waterfront Community. Integrated With Modern Finishes Including Laminate Floors, Ensuite Laundry W/ Full Washer & Dryer, High End Appliances, Quartz Countertops, Marble Backsplash, Modern Style Cabinetry With Built In Organizers And More. Steps Away To Shoppers Drug Mart, Loblaws, LCBO, TTC Transit, Restaurants, Waterfront, Bike Paths, Schools, Community Centres, Gardiner Express, Financial And Entertainment District, Parks And More. ***** Utilities Are All Included ***** (id:50886)
Homelife Landmark Realty Inc.
3905 - 14 York Street
Toronto, Ontario
Premium 2-bedroom + Den at ICE Condos, 14 York Street high on the 39th floor with sweeping skyline and waterfront views through floor-to-ceiling windows. The open-concept interior features a modern kitchen with integrated appliances and stone countertops, seamlessly flowing into a spacious living area and oversized balcony ideal for entertaining. Residents enjoy full building amenities: fitness centre, indoor pool, sauna, party room, and 24-hour concierge. With direct access to the PATH, just steps from Union Station, Scotiabank Arena, Harbourfront and downtown's top destinations, this suite offers unmatched convenience and lifestyle value. (id:50886)
RE/MAX Ace Realty Inc.
607 - 311 Richmond Street E
Toronto, Ontario
This Professionally Managed, Open-Concept Studio Unit With 1 Bath Features A Modern Kitchen With A Breakfast Bar And Large Windows That Fill The Space With Abundant Natural Light. Enjoy In-Suite Laundry And An Unbeatable Location In Toronto's Vibrant Downtown Core, Just Steps From Transit, Shopping, And Dining. With A Remarkable 99/100 Walk Score, This Suite Offers Ultimate Convenience And Urban Living At Its Finest. **EXTRAS: **Appliances: Fridge, Electric Cooktop, B/I Oven, B/I Microwave, Dishwasher, Washer and Dryer **Utilities: Heat & Water Included, Hydro Extra **Locker: 1 Locker Included (id:50886)
Landlord Realty Inc.
1515 - 1 Quarrington Lane
Toronto, Ontario
Welcome to One Crosstown at 1 Quarrington Lane, Suite 1515! This bright and beautifully designed 2-bedroom, 2-bathroom suite offers a stunning blend of city views and natural scenery. PARKING and LOCKER included for your convenience. Enjoy a west-facing exposure with gorgeous sightlines of the Toronto skyline to the south and peaceful ravine views to the north, filling the home with excellent natural light throughout the day. Featuring an efficient and modern layout, this suite includes a primary bedroom with large windows and a 3-piece ensuite, a well-proportioned second bedroom, contemporary finishes, and a generous balcony perfect for relaxing or entertaining. Residents of One Crosstown will enjoy an exceptional range of amenities, including a co working lounge, art studio, fitness centre, full basketball court, yoga space, rooftop BBQ area, and much more - designed to support an active, social, and creative lifestyle. Perfectly located with easy access to transit, parks, shopping, and the upcoming Eglinton Crosstown LRT. Modern living with unbeatable views - welcome home. (id:50886)
Royal LePage Terrequity Realty
746 - 121 Lower Sherbourne Street
Toronto, Ontario
Welcome To Luxury Living At Time & Space By Pemberton! Presenting A Suite Located In One Of Toronto's Desirable Prime Location. This Contemporary Suite Features 9-Foot Ceilings And Sleek Laminate Flooring Throughout, Creating An Open And Airy Atmosphere. The Well-Designed Layout Includes A Separate Kitchen And Living Area, With The Living Room Offering A Walk-Out To A Private Balcony, Perfect For Outdoor Relaxation. The Stylish Kitchen Is Equipped With S/S Appliances And A Stylish Quartz Countertop, Ideal For Modern Living. The Spacious Primary Bedroom Is Highlighted By A Large Window And A Private Balcony With 4pc Ensuite. A Den, Enclosed With A Door, Offers The Flexibility To Be Used As A Second Bedroom Or A Home Office. Enjoy Access To Resort-Style Amenities Including An Infinity-Edge Pool, Rooftop Cabanas, Outdoor BBQ Area, Games Room, Yoga Studio, Fully Equipped Gym. You Are Just Steps Away From St. Lawrence Market, Trendy Shops And Boutiques, Grocery Stores & Dining Options, And The Distillery District. With Quick Access To The Downtown Core, DVP, Union Station, And TTC. Surrounded By All The Conveniences Of City Life. (id:50886)
Homelife Frontier Realty Inc.
1120 - 1 Quarrington Lane
Toronto, Ontario
Experience the best of city living in this never-lived-in condo at One Crosstown, perfectly positioned at Don Mills & Eglinton! This East-facing unit is filled with morning light through its floor-to-ceiling windows, which feature newly installed custom roller shades for immediate privacy and comfort .The space is enhanced by 9-foot ceilings and a gourmet kitchen designed for culinary excellence, boasting luxurious natural stone countertops, a striking matte black sink and faucet, and a premium Miele appliance package (integrated fridge/freezer and dishwasher, plus a Miele oven and stovetop). Enjoy easy access to amenities including a fitness centre, party rooms, guest suites, lounges, and a communal BBQ area. Just steps from schools, parks, shops, and restaurants. One parking spot and one locker included! (id:50886)
Urban Homes Realty Inc.
1201 - 35 Parliament Street
Toronto, Ontario
Distillery District Living in this Brand New, Sun-Soaked Studio at The Goode Condos by Graywood! With palettes of crisp whites, cool greys, warm accents and matte black details, this functionally laid-out suite features floor-to-ceiling windows, white oak laminate floors and an expansive 99+ sq ft balcony. Equal parts relaxed and refined, distinct and distilled, expansive and elevated with every inch finely tuned to maximize light and living space. The European-inspired eat-in kitchen boasts stone grey quartz counters with backsplash that waterfalls up to the eucalipto white cabinetry, a stainless steel sink, built-in stainless steel Fulgor Milano appliances, stylish track lights & storage drawers. The open concept living/dining is framed by east-facing floor-to-ceiling windows and a walk-out to the 99+ sq ft private balcony. Enjoy sunrise and all-day sun while overlooking the outdoor swimming pool and beyond to the Lake. The 4-piece resort-style bath is decked out with an upgraded hand-held shower head, porcelain floors, a grey quartz vanity with under-sink storage, a 2-in-1 shower/soaker tub with sandy-toned subway porcelain back splash (+ an adjustable handheld attachment) & a dual-flush toilet. Ensuite energy-efficient stacked washer and dryer! Just in time to enjoy the annual Distillery Winter Village Christmas Market and all that the Distillery District has to offer! (id:50886)
Royal LePage Signature Realty
210 - 1720 Bayview Avenue
Toronto, Ontario
Welcome to Leaside Common Condos - a stunning 2-bed, 2-bath suite with parking at 1720 Bayview Ave. This beautifully designed home offers 751 sq ft of modern living + a 144 sq ft balcony(total 895 sq ft) with bright, open spaces and high-end contemporary finishes. The smartsplit-bedrooms layout is perfect for professionals or small families seeking comfort andprivacy.Enjoy premium amenities: 24-hr concierge, fitness centre, co-working lounge, partyroom, outdoor terrace with BBQs, pet spa, and children's play area.Unbeatable location - stepsto the upcoming Leaside Subway Station, top-rated schools (Leaside High, Northlea Elementary),and the charming Bayview Village shopping & dining strip. Walk to parks, trails, and popular cafés like Eggstatic, Buono Ristorante, and Darna. Experience midtown living at its finest inone of Toronto's most desirable neighbourhoods. (id:50886)
Right At Home Realty
3518 - 82 Dalhousie Street
Toronto, Ontario
Located in the heart of downtown Toronto. Experience modern urban studio living at its finest. This stylish high-rise condo features contemporary finishes, floor-to-ceiling windows, and breathtaking city views. Steps from Toronto Metropolitan University, Eaton Centre, and Dundas Square, it provides unmatched access to shopping, dining, and entertainment. Residents enjoy premium building amenities such as a fitness center, open concept terrace, and 24-hour concierge. Perfect for professionals or students seeking a vibrant, convenient downtown lifestyle. (id:50886)
Bay Street Group Inc.


