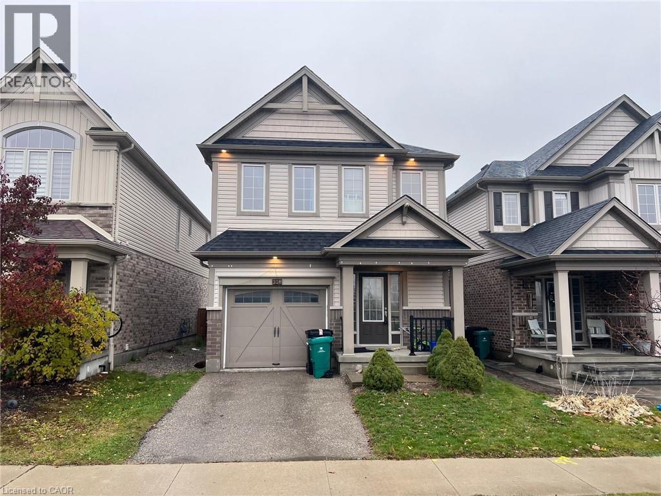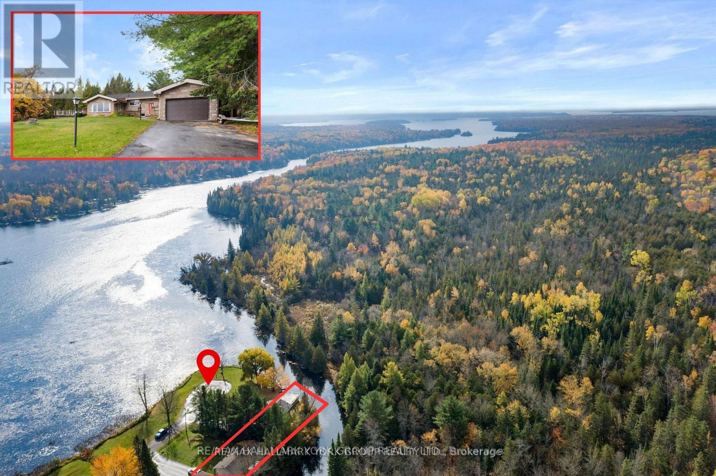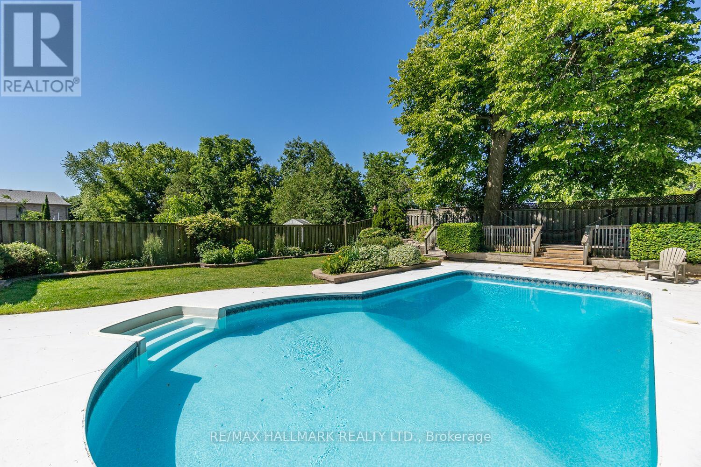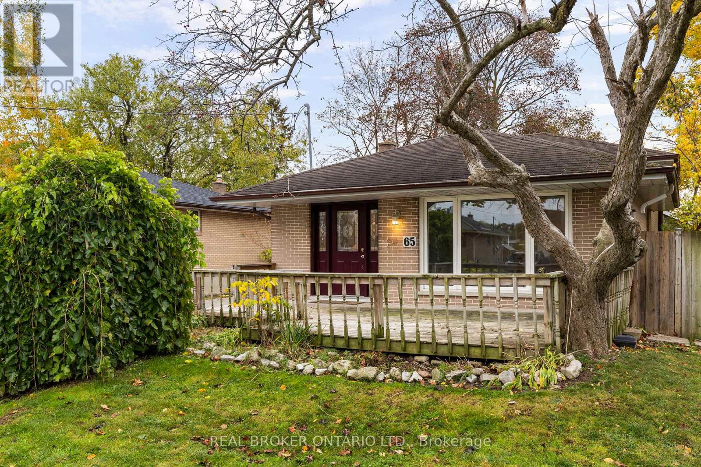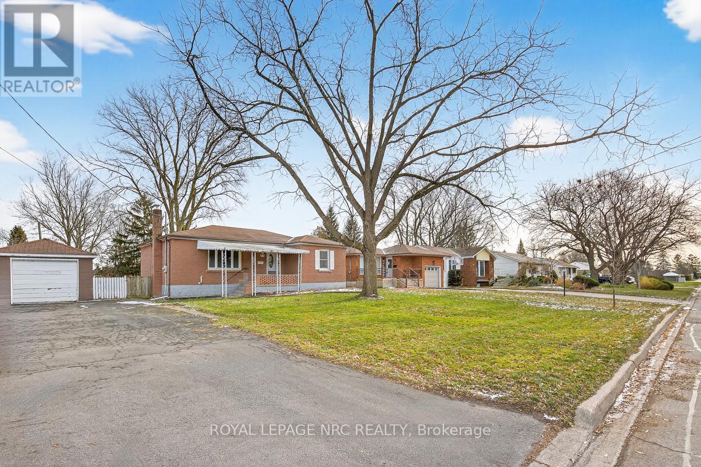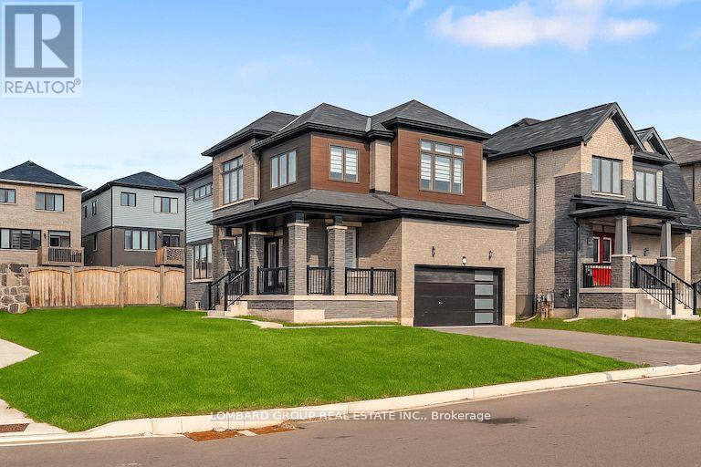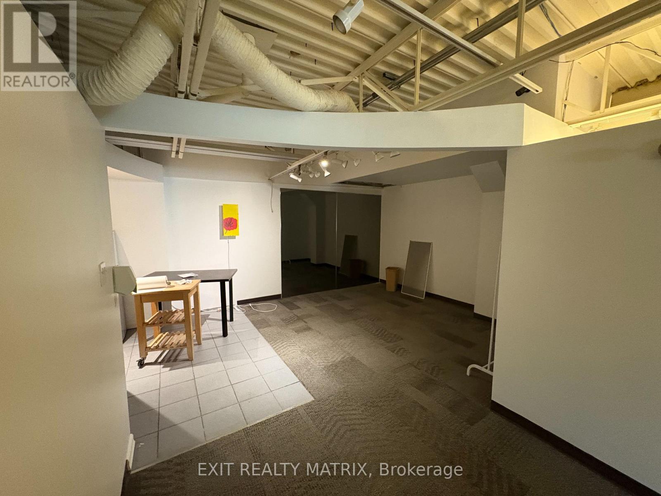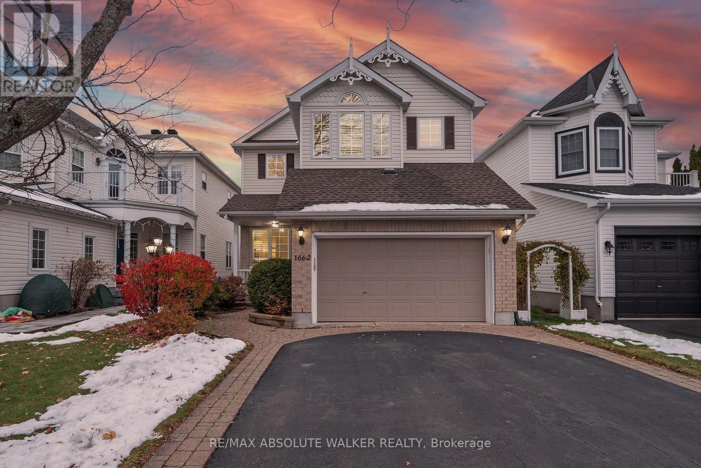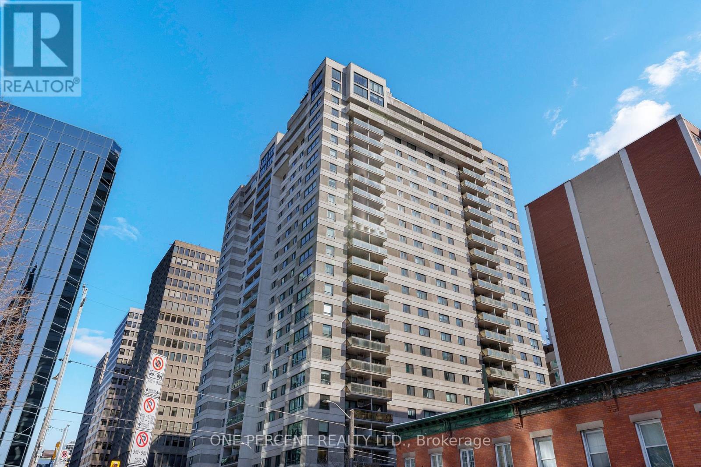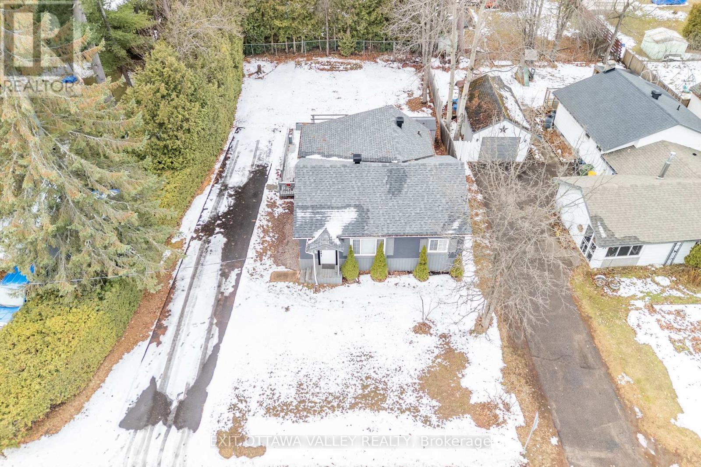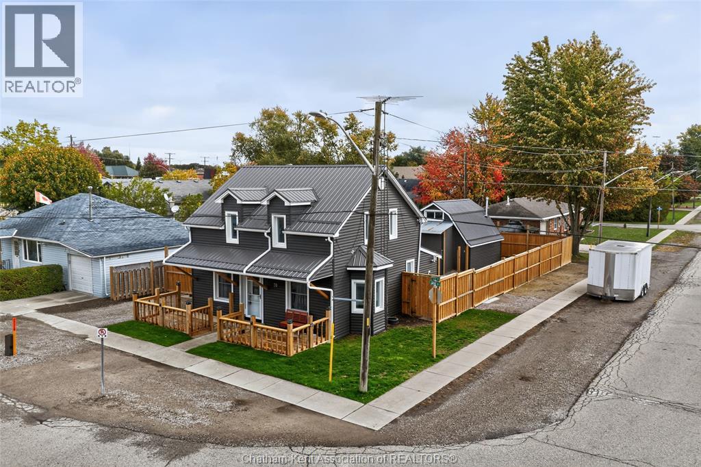118 Steeplechase Way
Waterloo, Ontario
**Recently updated with fresh interior paint, professionally shampooed carpets, a new stove, and a comprehensive deep clean, this home is prepared and ready to welcome its next tenants.*** Very clean Modern Single detached home in a serene, green community and quiet, family-friendly and peaceful neighborhood in Waterloo. Bright and spacious with tons of natural light. The open-concept main floor features the open long kitchen, a living room and a dining area with a walkout to a fully fenced backyard. Plenty of space and privacy in the backyard for kids to play or to entertain guests. Big upgraded kitchen with designer backsplash, under cabinet lighting. Large Master Bedroom with walking closet and ensuite. 2 bedrooms with closet including 1 larger bedroom. 2 Full bathrooms with standing glass shower in 2nd Bathroom, Laundry on 2nd floor for easy use. Not for individuals! Few minutes walk from Kiwanis park (swimming pool), School,Child care center Walking distance (700m) to public transit 1.5 km from plaza with Freshco, Gas staion, Rexall,TimHortons Close to University of Watreloo, Wilfred Laurel university, Conestoga college Close to several fantastic trails. No smoking inside the house. Photos from before tenants moved in. (id:50886)
Kigo Realty Inc.
102 Albert Street
Kawartha Lakes, Ontario
A Rare Opportunity With a $700,000 Vendor Take-Back Mortgage Available at an Attractive 0% Interest Rate for a Term of Two (2) Years. Welcome to Your Paradise! This Remarkable 3-Bed Waterfront Bungalow Is Nestled Along the Stunning Gull River, With Direct Access to the Picturesque Balsam Lake in Kawartha Lakes. Located in the Charming Town of Coboconk (Coby), This Property Is Situated in the Heart of Cottage Country & Offers Convenient Access to Highway 35 Making It a Mere 1.5-Hour Drive From Toronto. Prepare to Be Captivated by the Mesmerizing Water Views That Greet You From Almost Every Room in This Delightful Home. Step Out Onto the Expansive Deck, Overlooking the Tranquil Gull River, and Immerse Yourself in the Beauty of Nature. Enjoy the Convenience of Sandy Swimming and Excellent Fishing Opportunities Right From Your Private Dock. With Its Superb Location, This Property Presents an Exceptional Opportunity for Short-Term Rentals, Offering the Potential for Additional Income. Privacy Is Paramount in This Haven, Allowing You to Relish the Serenity and Seclusion This Waterfront Retreat Provides. The Boathouse Is a True Gem, Accommodating Two Fishing Boats or One Large Boat, Allowing You to Effortlessly Explore the Waters at Your Leisure. Privacy Is Paramount in This Haven, Allowing You to Relish in the Serenity and Seclusion That This Waterfront Retreat Provides. Create Memories That Will Last a Lifetime and Indulge in the Countless Recreational Activities That Await You. (id:50886)
RE/MAX Hallmark York Group Realty Ltd.
36 Megan Avenue
Toronto, Ontario
Welcome to this well-maintained 4-level detached backsplit offering a bright, open layout and a resort-style backyard. The open-concept, updated kitchen features a large centre island and flows seamlessly into the main living space-perfect for families and entertaining. Three comfortable bedrooms are complemented by refreshed, updated bathrooms. The family room walks out to a private yard backing onto Megan Park with only one neighbour. Enjoy an inground pool, a gazebo with a hot tub, and multiple areas to relax and unwind-true cottage vibes at home! The sunroom, with garage access and a side entrance, adds versatility for work, hobbies, or guests. Finished basement includes a laundry room, cold room, and generous crawl-space storage. All this just minutes from the beach, Rouge River Valley trails, and the GO Train. A must see! (id:50886)
RE/MAX Hallmark Realty Ltd.
65 Ottaway Avenue
Barrie, Ontario
Legal Duplex with Secondary Garden Suite - Prime Investment in BarrieWelcome to this exceptional legal duplex with an additional secondary garden suite, located in one of Barrie's most mature and desirable neighbourhoods. This versatile property offers a rare opportunity for both investors and families alike.For investors, this home is a true income generator with multiple self-contained units that can deliver strong rental returns. For families, it's the perfect chance to live in the spacious main unit while renting out the additional suites-helping to offset your mortgage and enjoy significantly lower carrying costs.This charming bungalow sits on a generous lot and is ideally positioned close to major highways, top-rated schools, public transit, and shopping, making it convenient for tenants and owners alike. The surrounding neighbourhood is quiet, family-friendly, and well-established, offering the best of suburban living with easy access to everything Barrie has to offer.Whether you're looking for a smart investment or a home that helps pay for itself, this property checks all the boxes. (id:50886)
Real Broker Ontario Ltd.
430 Clare Avenue
Welland, Ontario
Location and lot size make this home a rare find. Located in desirable North Welland, close to fantastic schools and parks, this 2-bedroom, 1-bathroom bungalow would be ideal for someone looking for a fixer-upper. The home sits on a 75-foot-by-150-foot fenced lot with a huge backyard and a detached single-car garage. The basement is full and unfinished, featuring full-sized windows, room for a rec room and third bedroom and a second bathroom. The sunroom is not included in the square footage of the house. Some photos have been digitally staged for inspiration. (id:50886)
Royal LePage NRC Realty
122 Sundin Drive
Haldimand, Ontario
Gorgeous Corner lot detached home in the master-planned Empire Avalon Community at 122 Sundin Dr, Caledonia! This2023- built home features 4 bedrooms and 3 baths, a large porch, and oversized windows that fill the home with natural sunlight all day. Enjoy a gourmet kitchen with gas stove and granite countertops, 9 - ft ceilings on the main floor, and high ceilings in two second -floor bedrooms. The driveway has no sidewalk, providing plenty of parking space, and the unspoiled basement is ready to be finished to your liking. Located just a 5-mintues walk to the Grand River and trails, with a new school in the community and surrounded by green space, this home is only 5 minutes from Hamilton and 10 minutes from Hamilton International Airport. A must-see property that perfectly combines style, comfort, and convenience! (id:50886)
Lombard Group Real Estate Inc.
35 - 1010 Polytek Street
Ottawa, Ontario
Great opportunity for an excellent unit for a start-up, legal office, high-tech or many other possibilities. The lease is all-inclusive plus HST. This unit is close to all amenities in a great location, surrounded by different businesses, with lots of visitor parking in the area. Don't miss out on this great location and value for space: approximately 1,000 square feet in a upper unit. Enjoy a washroom, boardroom, and an open-concept office area with lots of natural light. The second unit downstairs is also available for an additional 1000 sq ft of space. Separate posting available with photos of the lower unit. Both units are vacant, and the unit is also up for sale if interested. (id:50886)
Exit Realty Matrix
1662 Frenette Street
Ottawa, Ontario
Welcome to 1662 Frenette Street - a home that reflects true pride of ownership. Meticulously maintained throughout, this charming property offers a warm and inviting layout with a blend of hardwood, tile, and soft carpeting for everyday comfort. The kitchen is equipped with stainless steel appliances and beautifully finished granite-capped countertops, creating a functional and stylish space for cooking and hosting.The second level features bright, well-kept bedrooms, including a spacious primary retreat complete with a walk-in closet and a private ensuite showcasing a soaker tub and a standing shower-your own relaxing escape at the end of the day. The lower level offers an unfinished basement, ideal for storage or ready for future customization. Outside, you'll find a generous backyard with a large deck, perfect for relaxing or entertaining during the warmer months. Plus, you're just steps from Frenette Park-a wonderful bonus for families and outdoor enthusiasts. A meticulous home in a fantastic neighbourhood-come see all that 1662 Frenette has to offer. (id:50886)
RE/MAX Absolute Walker Realty
1103 - 199 Kent Street
Ottawa, Ontario
Welcome to Kent Towers! Experience quintessential urban living in this 2-bedroom, 1-bath end unit, ideally located just moments from Parliament Hill, government offices, the Ottawa River, premier shopping, recreation, and public transit. An open-concept living and dining area with access to a private balcony, a bright kitchen , and a spacious primary bedroom complete with a large in-unit storage room. Enjoy the convenience of in-suite laundry and a private storage locker, all within a secure, professionally managed building with 24/7 on-site security. Residents can also enjoy access to a full range of premium amenities, including an indoor pool, sauna, well-equipped exercise room, and a tranquil library all designed to complement a vibrant, urban lifestyle. Call to book your visit! (id:50886)
One Percent Realty Ltd.
1273 Highway 105 Hwy
Ear Falls, Ontario
Commercial possiblities are endless! At just over 19,000 square feet, this building has so much potential. There are 3, potential 4 spaces that could be usable for commercial tenants. The largest space was once used as a grocery store, then there is a full basement area underneath this that has high ceilings and great open space, then there is a 'middle section' of the building that has its own entrance and is a blank slate, with a decent amount of square footage, and on the end of the building there is currently a tenant that is the Guardian Pharmacy. Located ideally, right on the main highway, there is ample parking, easy access, as well as multiple loading docks at the back. At this price per square foot, it's a steal! (id:50886)
Century 21 Northern Choice Realty Ltd.
79 Doran Street
Petawawa, Ontario
Discover this charming, affordable, move-in ready home in a prime Petawawa location - close to Garrison, highway access, shopping, and amenities. Perfect for first-time home buyers, downsizers, or anyone seeking a well-maintained property with thoughtful updates throughout. Surprisingly spacious, this home features two well-sized bedrooms, potential for a third as the back room would make an excellent primary, a full bathroom, a comfortable living room with new cabinetry, and a bonus family room/dining area highlighted by warm vaulted ceilings-an inviting space ideal for relaxing or entertaining. The bright kitchen offers plenty of white cabinetry, an island with a built-in dishwasher, extra prep space, cork flooring, and a cozy eat-in nook. The front-load washer and dryer are neatly tucked into a kitchen closet for easy main floor access. Set on a generous 66' x 132' lot, the property offers excellent privacy with fencing on two sides. Enjoy outdoor living on the deck complete with gazebo and some patio furniture. The exterior has been freshly painted, adding to the home's curb appeal. Inside, you'll appreciate numerous upgrades: closet organizers, refreshed bathroom with new toilet, sink, and cabinetry, updated interior and exterior lighting (including ceiling fans), and a fully insulated crawlspace from top to bottom. Major improvements add even greater value-a newer 35-year roof, recently paved 100 ft driveway by Greenwood, updated front door and patio door, and a brand-new shed. Utilities are very cost-effective, with Hydro averaging approx $110/month and Enbridge Gas around $90/month. Extras included with the sale: two brand-new single beds in the second bedroom, a desk, deck storage box, all appliances (fridge, stove, dishwasher, hood fan, microwave, washer, dryer, portable A/C unit), plus Hunter Douglas blinds and window dressings. Move in with confidence - this home is clean, updated, and ready for its next chapter. Some photos virtually staged. (id:50886)
Exit Ottawa Valley Realty
70 Jane Street
Blenheim, Ontario
Discover 70 Jane St in Blenheim-a meticulously updated home in a strong, growing community with immediate possession, just a short walk to all amenities including Tim Hortons, banks, schools, arena, community center, grocery stores, and seniors center, with the 401 only 10 minutes away. Lots of recent upgrades including: 2020 steel roof on the house and garage, 2023 new siding on both house and garage, R10.2 energy shield insulation boards on house, 2023 new awning windows, custom fence with 6x6 posts, gates (14' wide vehicle access), decks, and awning, plus 2024 gravel rear yard, gas line for stove, and Heat Star furnace for the garage; inside, enjoy 2025 new custom bathroom, new custom kitchen, flooring, lighting throughout house and garage, fresh paint with durable semi-gloss (ideal for families and dirty hands in Drifting Snow shade), and new baseboards. The standout shop has a new furnace 2024 and 60amp power boasting 16-foot center ceilings, potential for water/sewer lines for hookup in the garage, potential for a hoist, or rental income, or granny suite conversion-perfect for the handyman working on cars or trucks-while two large entertaining decks, a vehicle roundabout behind the house. Take advantage of the very low property taxes. Very large shed at the back of property with steel roof for extra storage or lawnmower and snowblowers. (id:50886)
Century 21 First Canadian Corp.

