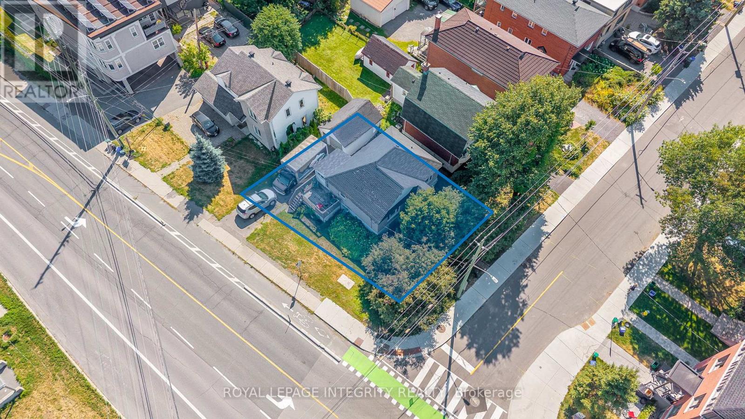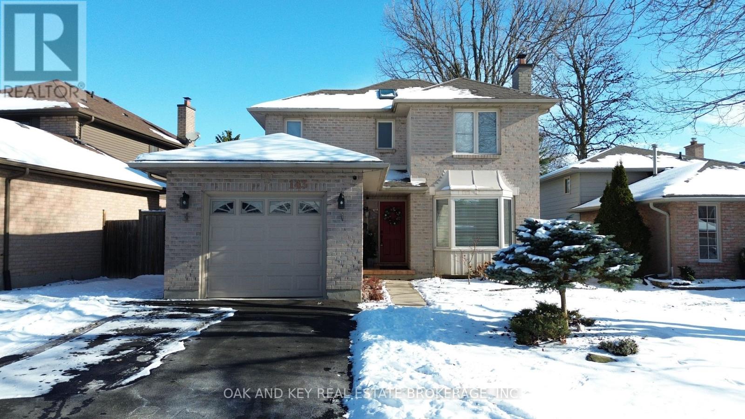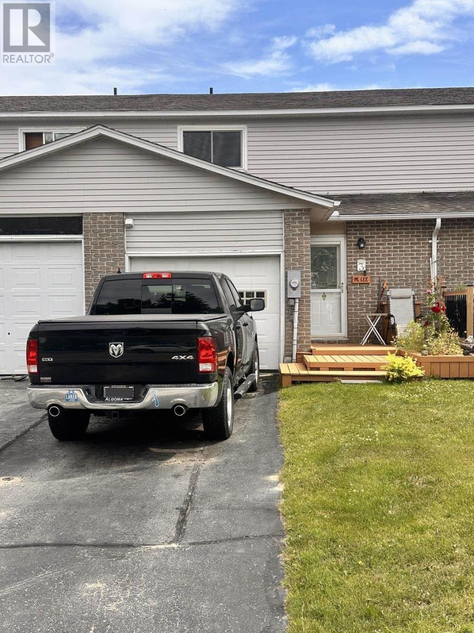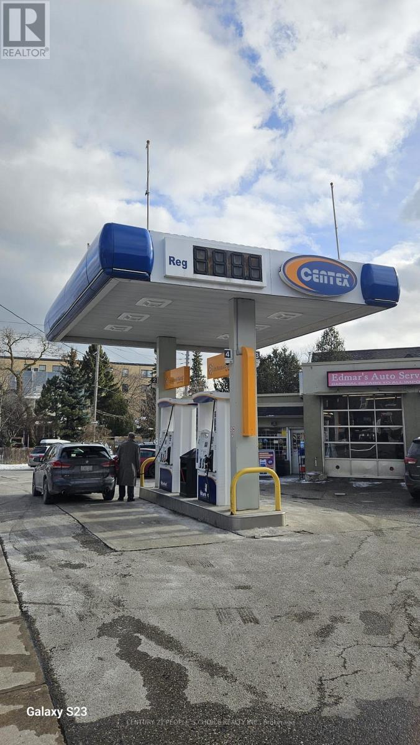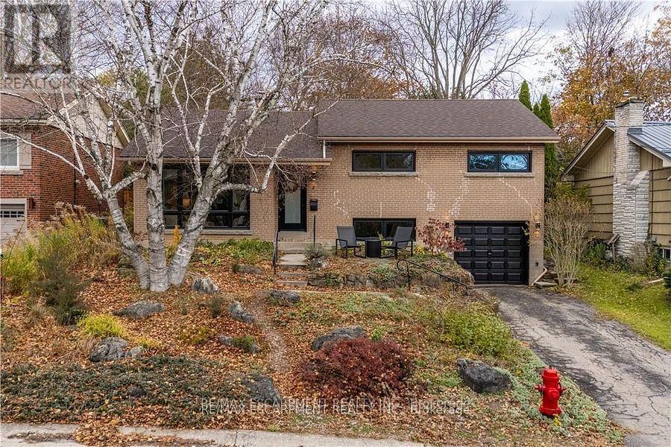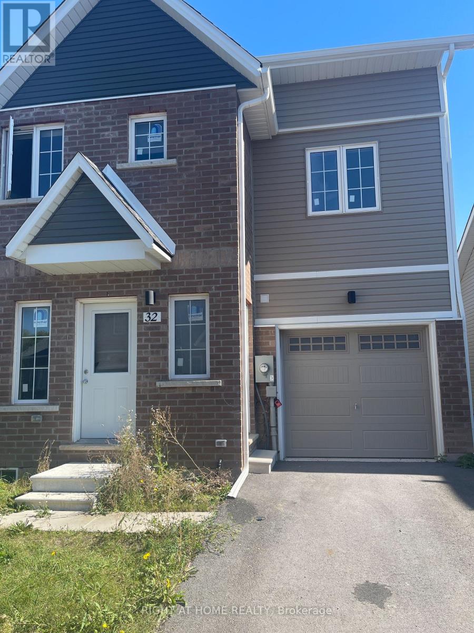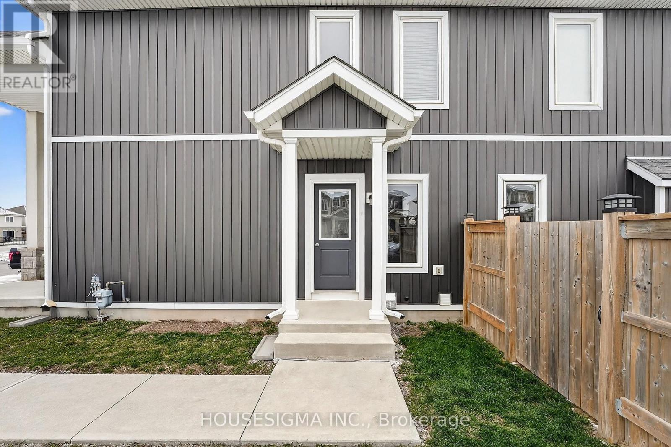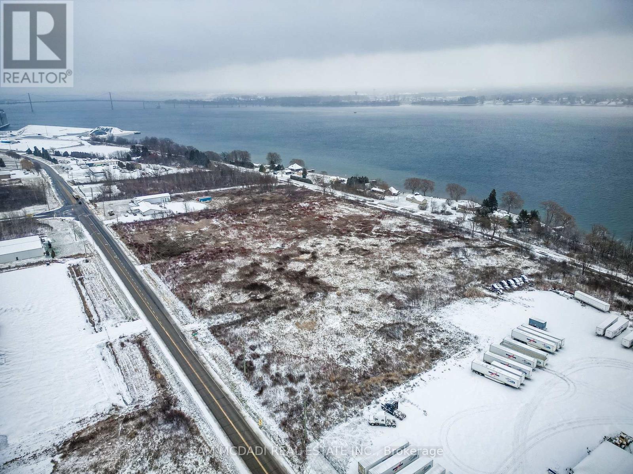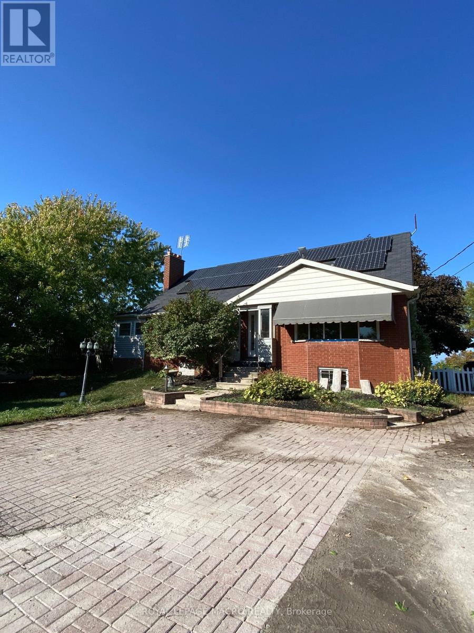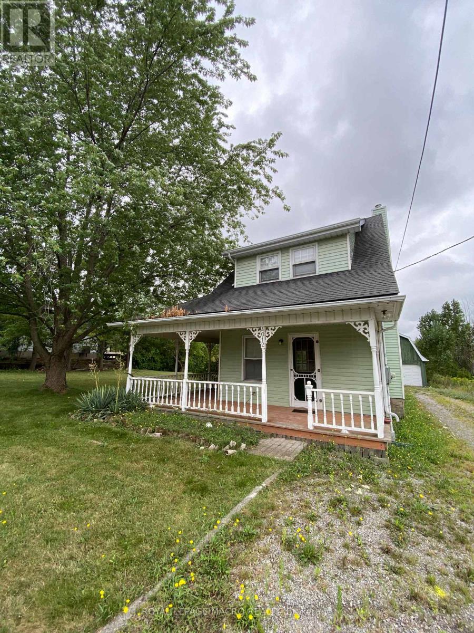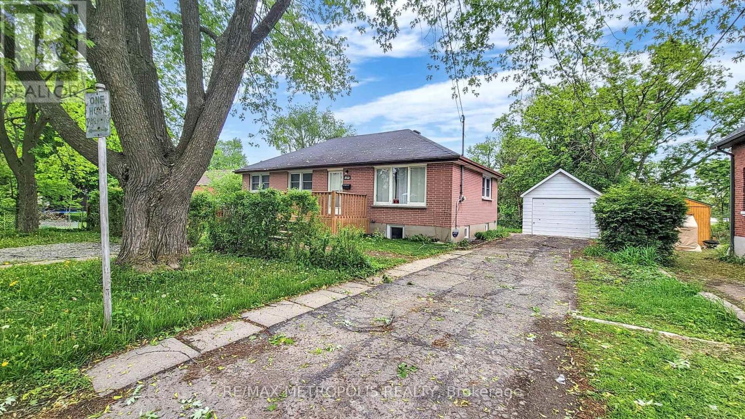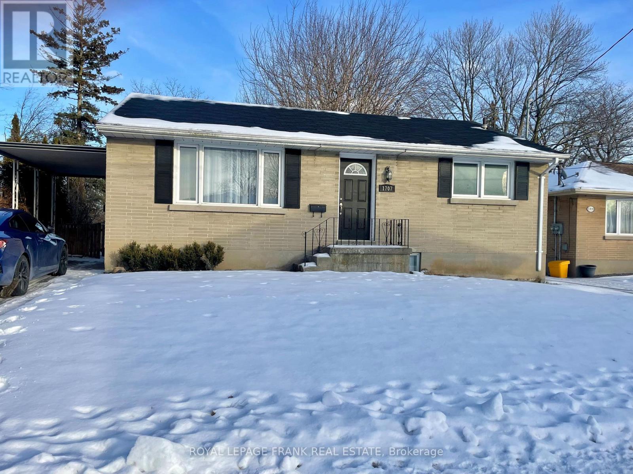1 Caroline Avenue
Ottawa, Ontario
Calling all investors and developers. 1 Caroline Ave is your chance to plant a flag in one of Ottawas most coveted, high-demand pockets. Steps to Wellington St. W and a 4-minute walk to Tunneys Pasture O-Train (Line 1), this prime Wellington West infill/development opportunity offers true transit access, a high walkability score, and steady demand from nearby employment nodes. Daily errands are effortless with groceries, pharmacies, banks, gyms, cafés, and restaurants right around the corner. The Parkdale Market and the Wellington West food scene make fresh produce and great dining part of the routine; and the Ottawa River pathways and neighbourhood parks add easy outdoor time and bikeable commutes. Buy, build, and hold or take a polished multi-unit to market in a neighbourhood where quality product is always in short supply. (id:50886)
Royal LePage Integrity Realty
143 Golfview Road
London South, Ontario
Welcome to 143 Golfview Road, London. This beautifully maintained home nestled on a quiet, friendly street surrounded by excellent neighbors, and just 15 minutes from Western University. Offering quick highway access and just a short walk to all amenities, convenience and comfort come together perfectly here. Step inside to find a bright, well-lit eat-in kitchen ideal for family meals and entertaining. The home features an attached single-car garage, mature trees providing shade and charm, and a fully fenced yard for privacy and relaxation. The cozy, finished basement creates the perfect space for family movie nights or a comfortable retreat after a long day. Immaculately cared for and move-in ready, this home offers a rare opportunity to live in a great neighborhood with everything you need close at hand. (id:50886)
Oak And Key Real Estate Brokerage
3 Farrell Cres
Elliot Lake, Ontario
Welcome to 3 Farrell: an exceptional two storey 1300+ sq. townhome featuring 3-Bedroom, 2-Bathroom with an attached garage and sits in the newer subdivision of Elliot Lake. The main floor of this home is filled with natural sunlight and boasts laminate floors throughout. You will find a generous size living room/dining room combination, a galley style kitchen with a moveable dishwasher, a large powder room complete with laundry facilities, as well as a walk out from your living room to your beautiful deck! The second floor features three good size bedrooms, as well as a four piece bathroom. The lower level offers bonus living space-ideal for a rec room, office or guest area. It also offers a beautiful walk out to a deck into your fenced backyard. The backyard also features a laneway with easy access. Enjoy peace of mind with recent updates including energy efficient windows, hot water on demand and central air conditioning and much more. Call today for your private showing! You will not be disappointed. (id:50886)
Royal LePage® Mid North Realty Elliot Lake
260 Vaughan Road
Toronto, Ontario
Very Profitable Centex Gas Station Business in a busy area of Toronto DT, Ontario. This family-oriented business offers a great opportunity with modern Wayne pumps providing all gasoline grades. Located in a high-density area with excellent road exposure, the station generates approximately $3.6 million in annual gas (very attractive fuel contract) volume. Yearly Inside revenue between $500K to $550K includes 30-35% from grocery sales (35%), 30-35% from tobacco, including vape (17%) and 25-30% beer/wine. Avg. 8% in lotto commissions. Additional revenue of ATM, Bitcoin, and Air-Pump. Most attractive low rent of $4522 per month (incl. TMI+HST) with 20 Yrs long lease available. Fuel Contract is of 10 Yrs with option to renew (id:50886)
Century 21 People's Choice Realty Inc.
7 Glenmorris Drive
Hamilton, Ontario
Welcome to 7 Glenmorris Drive, perfectly situated in one of Dundas's most sought-after neighbourhoods. Surrounded by mature trees, quiet streets, and scenic escarpment views, this area offers the ideal blend of small-town charm and modern convenience. Enjoy nearby parks, toprated schools, trails, and the vibrant shops and cafés of Downtown Dundas-all just minutes away. This solid-brick, spacious sidesplit has been fully renovated, showcasing a bright and contemporary modern design. The home features all-new windows and a stunning custom kitchen with sleek tile flooring, plenty of natural light, with a mix of refinished original hardwood floors and stylish finishes that make it the heart of the home. Upstairs you'll find three comfortable bedrooms, a spacious master bedroom, and a large four-piece bathroom with a beautifully tiled, custom walk-in shower. Step outside to a beautifully landscaped backyard featuring a wrap-around concrete patio-perfect for entertaining family and friends or relaxing on quiet evenings. With its modern updates, solid construction, and fantastic location, it's time to call this beautiful home yours! (id:50886)
RE/MAX Escarpment Realty Inc.
32 Waterleaf Trail
Welland, Ontario
For Lease. Townhome in the Gated area in Welland. 9ft ceiling on Main floor, beautiful open concept layout, spacious living/dining room. features Primary Bedroom, with closet and Large window. 4 pc En Suite, Laundry on The main floor. 2 Additional bedrooms, second 4 pc bath on the second Floor. Easy access to highway 406 and Niagara college ,close to amenities banks, restaurants, Seaway Mall and many more. (id:50886)
Right At Home Realty
14 Lamb (Lower Level) Crescent
Thorold, Ontario
Experience refined living in this fully finished, elegantly renovated 2-bedroom, 1-bath suite. Thoughtfully designed with high-end finishes, this private residence features spacious bedrooms, a beautifully updated bathroom, and the convenience of in-suite laundry. Enjoy the warmth and ambiance of a cozy gas fireplace, your own separate entrance, and an exclusive parking space. A perfect blend of comfort, style, and privacy. ***AAA Tenants Job letter , Credit report, References **** (id:50886)
Housesigma Inc.
00 County Road 2
Edwardsburgh/cardinal, Ontario
A rare opportunity to acquire 11.38 acres of high-exposure MBP-zoned industrial land in one of Eastern Ontario's most strategic logistics corridors. Positioned directly across from the 600,000 sq ft Giant Tiger Distribution Centre (major 24/7 transport traffic) and seconds from Highway 401 & Highway 416, this site offers exceptional visibility, access, and long-term industrial utility. Zoning - MBP (Business Park Industrial). One of the most flexible industrial designations in the region. Allows dozens of commercial/industrial uses, including: Fuel / card-lock & transport depot Warehouse, distribution, industrial facility, Heavy equipment sales & rental, Contractor yard & commercial storage Equipment rental outlet Vehicle sales & service centre Self-storage facility R&D, microbrewery, service outlet Waste recycling, wholesale establishment...and many others. Site Features Flat, clear, low site-prep costs Broad frontage & clean rectangular layout Hydro available Private water & septic (standard for industrial zones) surrounded by established industrial operators. Investment Advantage Comparable industrial land trades indicate value in the ~$3.8M-$4.0M range Priced at $3,389,000 for a fast, clean transaction strategic pricing creates instant value. Irreplaceable position within a major transport corridor Explosive daily truck flow driven by Giant Tiger + 401/416 interchange Primed for logistics, fuel operators, industrial developers, and U.S. expansion buyers Strong long-term land-banking asset in an established industrial district. Ideal End Users: Fuel companies, Trucking & logistics fleets, Cross-border operators , Equipment rental companies, Industrial developers, Contractor-based businesses ,Land bankers, U.S. firms expanding into Ontario. This is one of the region's most flexible and strategically positioned industrial parcels -offered at a price point rarely available for MBP land of this size and exposure. (id:50886)
Sam Mcdadi Real Estate Inc.
805 Ridge Road
Hamilton, Ontario
Live along the Niagara Escarpment and enjoy stunning year-round views from your own backyard oasis. Offering a serene, country-like setting without sacrificing proximity to everyday amenities, this 4-bedroom, 2-bathroom home delivers the best of both worlds. Inside, the main floor features a spacious layout with an additional living area and two convenient ground-floor bedrooms. Upstairs, you'll find two generously sized bedrooms and a second full bathroom, providing plenty of room for growing households or guests. The expansive unfinished basement offers exceptional storage space, more than enough to meet all your needs. This home truly blends comfort, space, and scenery. (id:50886)
Royal LePage Macro Realty
4012 Mountain Road
Lincoln, Ontario
This charming 2-bedroom + den home offers plenty of character and comfort, starting with a welcoming wrap-around porch, perfect for enjoying your morning coffee and summer evenings. The large backyard includes an additional patio area ideal for entertaining or relaxing outdoors. Inside, the bright dining room and cozy front living area create an inviting main floor, complemented by a kitchen with ample storage space. The second floor features two comfortable bedrooms and a full bathroom, while the upper-level den provides a versatile bonus space that can serve as an office, guest room, or additional bedroom. Located just moments from the charming downtown and nestled in the heart of wine country, this home offers both lifestyle and convenience. Please note: Garage not included. (id:50886)
Royal LePage Macro Realty
Main - 1020 Brewer Street
Peterborough Central, Ontario
A Beautifully Renovated 3 Bedroom Bungalow Situated In An Amazing Family Oriented Area In Peterborough. This Bright Sun-filled Home Features Hardwood Floors Throughout, Upgraded Kitchen Appliances & Two Parking Spaces Available. Basement is not included. Close To Great Amenities: Schools, Transit, Shopping Areas, Grocery Stores, Hospital, Restaurants & MUCH MORE! (id:50886)
RE/MAX Metropolis Realty
1707 Dufferin Street
Whitby, Ontario
Bright beautiful 2 bedroom main floor bungalow unit in a fantastic Port Whitby neighbourhood. *Lush, backyard on an over-sized lot shared with lower level tenant.* This home features a spacious layout with an updated kitchen including a built-in dishwasher for added convenience, central air and shared parking with lower level tenant. Water and heat included. Tenant responsible for 60% hydro. Ideally located just steps to Whitby Waterfront, local parks, downtown Whitby, schools, shopping, dining, sports centre, GO Station and quick connections to Highway 401 and public transit. This home offers both comfort and convenience. Don't miss the chance to call this property your next home. *Hardwood Floors* *Granite Counters* *Walking Distance To Go Train* Steps To Lake Ontario, Waterfront Trails, Marina & Whitby Yacht Club* (id:50886)
Royal LePage Frank Real Estate

