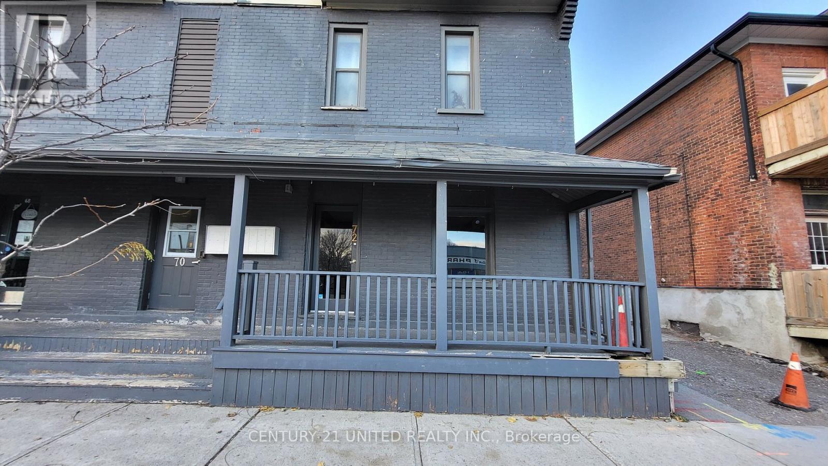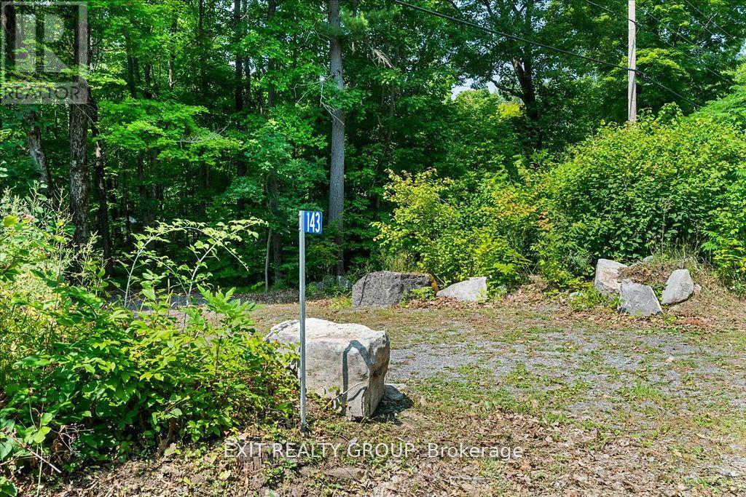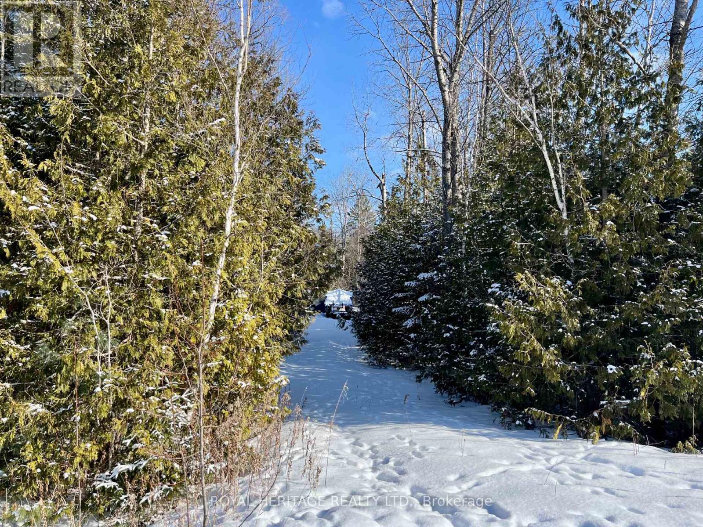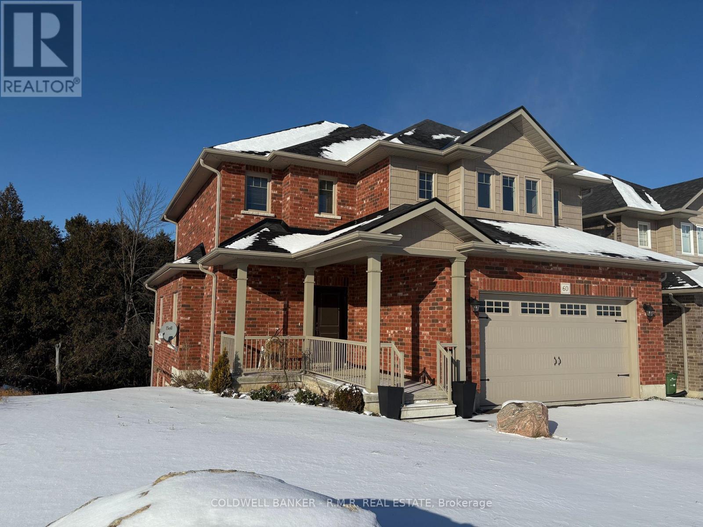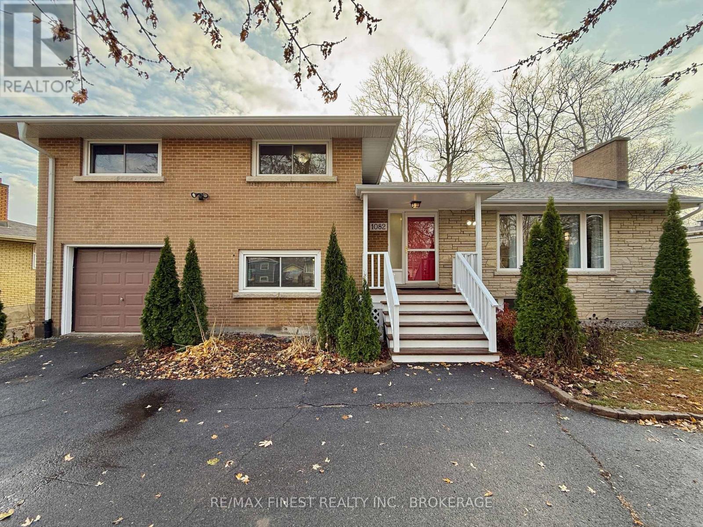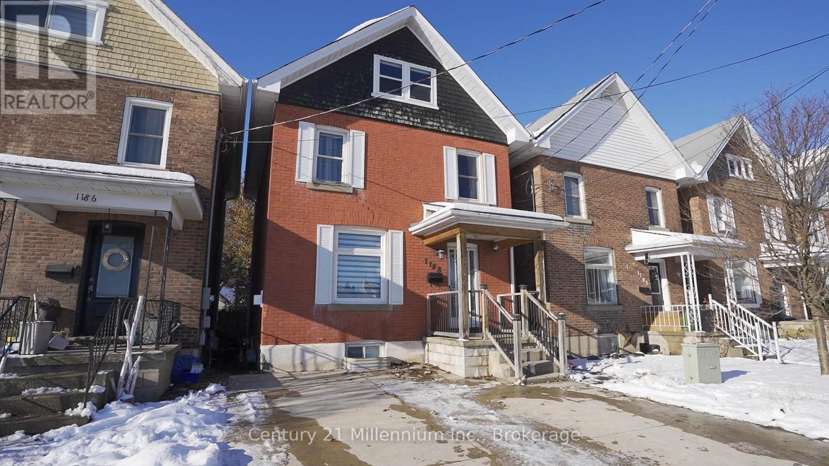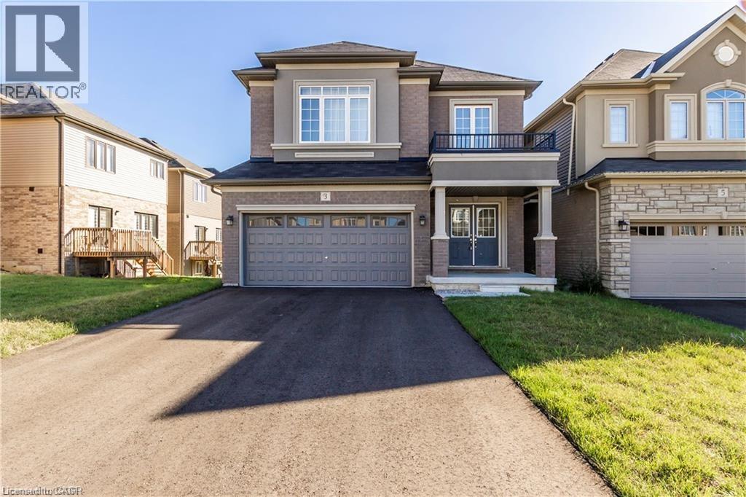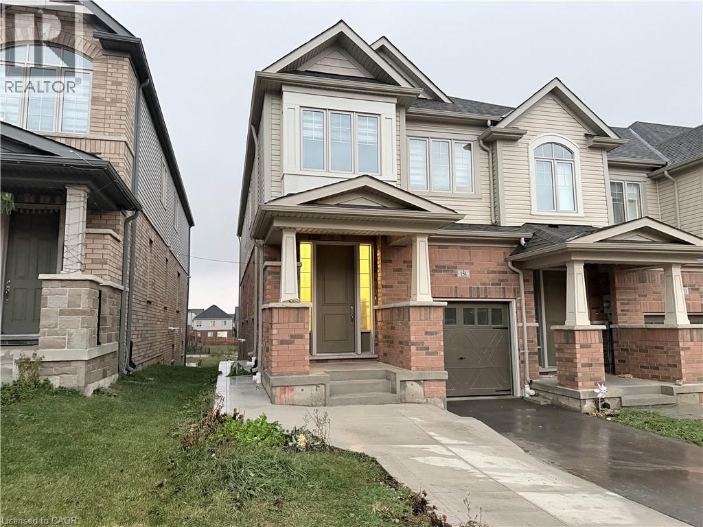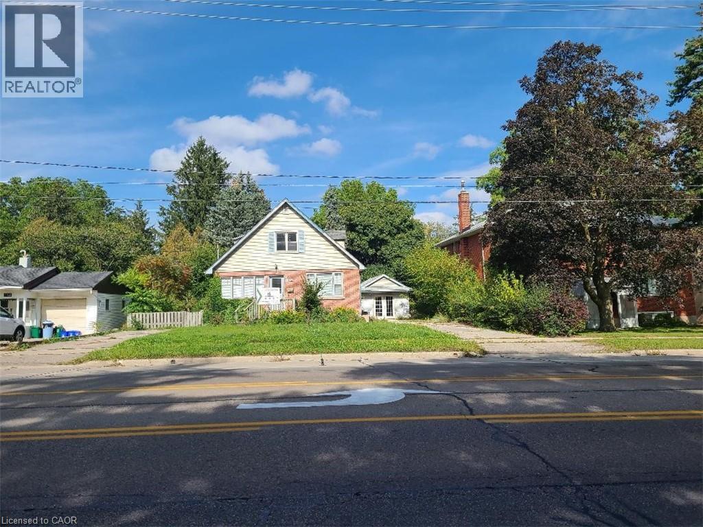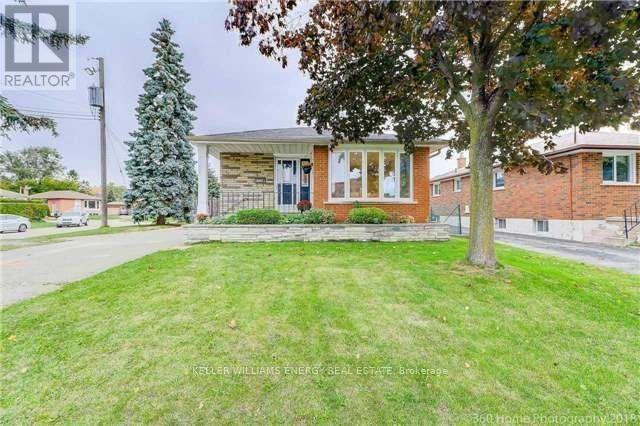18 Fish Hatchery Rd
Sault Ste. Marie, Ontario
Be in your new home in time for the holidays! This vacant affordable Mobile Home is ready for its new Owners to come in and make it their own. Perfect if you're just starting out or wanting to wind down. Double wide lot with a large storage shed, two areas to park, and firewood storage right on the deck at the front door. Really cute space that you can add your personal touches to and make it home. Immediate occupancy available. Book a showing with your Realtor® today! (id:50886)
Royal LePage® Northern Advantage
72 Hunter Street E
Peterborough, Ontario
Fantastic retail space available in the highly desirable Peterborough neighbourhood of East City, offering exceptional visibility and steady foot and vehicle traffic. This versatile unit is ideal for a wide range of retail uses and provides the perfect opportunity to establish or expand your business in a thriving, well-loved neighbourhood. Don't miss your chance to secure a standout location in one of the area's most sought-after commercial corridors. (id:50886)
Century 21 United Realty Inc.
143 Marble Point Road
Marmora And Lake, Ontario
Discover the perfect location to build your dream home on this beautiful 1.02-acre residential lot. Featuring a generous 100-foot frontage, this expansive property offers plenty of space for a custom home, a private yard, and all your outdoor aspirations. Enjoy the privacy and tranquility of a large lot while being conveniently located. This is a rare opportunity to create a lifestyle uniquely your own. (id:50886)
Exit Realty Group
0 Sumcot Drive
Trent Lakes, Ontario
Build your dream home nestled in the woods. Just over half an acre. The backyard backs onto crown land and is a short walk away from Buckhorn Lake (Sandys Creek Bay). A waterfront community of Buckhorn Lake Estates with Community access to Buckhorn Lake on the Trent Severn Waterway with access to five lakes without locking through. A small yearly fee gives you access to the boat launch and the possibility of having a dock slip. A community well, maintained by the township is included in your property taxes. The driveway is already installed. Hydro on the road. Year-round access. Sandy Lake Beach and Six Foot Bay golf course are nearby. Close to the Hamlet of Buckhorn, there are restaurants and all the amenities you require. A very peaceful and relaxing community. Yours to enjoy! (id:50886)
Royal Heritage Realty Ltd.
60 Alcorn Drive
Kawartha Lakes, Ontario
Exceptional Living. Exceptional Value. Exceptional Location. Now offered at a price that makes this opportunity as rare as the setting itself. Backed by Jennings Creek and facing Mayor Flynn Park, this all-brick 4-bed, 3-bath home delivers rare privacy and connection in one of Lindsay's most coveted neighbourhoods. Built in 2018 by a respected local builder, it's a seamless blend of thoughtful design and lasting comfort. Inside, 9' ceilings (main floor) and engineered hardwood flooring set the tone. The custom kitchen features granite counters, stainless appliances, and a centre island that anchors the space. The open-concept living area flows to a private deck overlooking mature trees - perfect for morning coffee or evening unwinding. Upstairs, the primary suite impresses with generous proportions, while the walk-out basement is drywall-ready with oversized windows, high ceilings, and a rough-in for a fourth bath - a blank canvas for your vision. Main floor laundry adds convenience, with a laundry chute from the second floor for added practicality. Direct garage access, thoughtful layout, all covered with a New Roof in 2025. This is an outstanding location just minutes from schools, parks, and shopping round out the package. Homes like this don't wait - and neither should you. (id:50886)
Coldwell Banker - R.m.r. Real Estate
2060 Westbrook Road
Kingston, Ontario
Welcome to 2060 Westbrook Road, a 3-bed, 2-bath, rural retreat within the City of Kingston. Set on over 10 acres of mixed cleared and wooded land, this property offers privacy, space, and endless possibilities for hobbyists, families, or anyone seeking a peaceful country lifestyle without sacrificing city convenience. Outside, enjoy your own backyard oasis featuring an in-ground chlorinated pool with newer liner (2019), newer propane heater, and an elephant winter cover for easy maintenance. The large deck space and gazebos provide perfect spots for relaxing or entertaining. The property is well-equipped with a heated shop, power to both outdoor shelters, 200-amp service in the home, and 100-amp service in the garage. Inside, the home offers an open-concept main floor layout with a bright living area, spacious dining room with easy walkout to the back patio, and three generous bedrooms. The finished basement adds even more functional space, featuring a large laundry room, a cozy rec room, an additional3-piece bathroom, and a versatile flex area suitable for a home office, gym, or guest space. Whether you're looking for room to roam, space to create, or a private oasis to unwind, 2060 Westbrook Road delivers it all. (id:50886)
RE/MAX Finest Realty Inc.
1082 Johnson Street
Kingston, Ontario
WOW!! This beautifully renovated 6 BEDROOM 4 level side split with attached DOUBLE DEEP GARAGE is ideally located just minutes from Queen's University, St. Lawrence College, downtown Kingston, and Lake Ontario and features a gorgeous NEW KITCHEN, with stainless steel appliances, granite countertops and backsplash, bedrooms and bathrooms on three separate levels, hardwood floors and an OVERSIZED INGROUND POOL on the sunny south side of the property! Don't Miss Out!! BRAND NEW architectural roof November 2025 (id:50886)
RE/MAX Finest Realty Inc.
1188 2nd Avenue W
Owen Sound, Ontario
Welcome to 1188 2nd Avenue West, a well-maintained home filled with character, warmth, and modern updates. Charming curb appeal, manicured landscaping, and a welcoming front porch set the tone as you enter a bright foyer with hardwood floors and abundant natural light.The spacious living room features a cozy fireplace, large backyard-facing windows, and an easy layout for everyday living or entertaining. The kitchen offers granite countertops, stainless steel appliances, ample cabinetry, and a functional island, flowing seamlessly into the light-filled dining area. The 3rd floor primary bedroom includes a walk-in closet and convenient 2 pc ensuite, while additional bedrooms provide flexibility for family, guests, or a home office. All bathrooms have been tastefully refreshed with modern finishes. Step outside to a private backyard ideal for barbecues, gardening, or relaxing. The basement adds valuable extra storage space. All this and conveniently located a block from the inner harbor, walking trails and Family Team health clinic. A short stroll to downtown for abundant shopping and dining options. (id:50886)
Century 21 Millennium Inc.
3 Stokes Road
Paris, Ontario
A beautifully maintained 2-year-new detached home offering 4 spacious bedrooms and 2.5 bathrooms, ideally situated on a premium corner lot in a highly sought-after Paris neighbourhood. This modern home features an open-concept main floor with large windows, upgraded flooring, and a contemporary kitchen with stainless steel appliances and a center island – perfect for family living or entertaining guests. The bright and airy living and dining spaces flow seamlessly, creating a welcoming atmosphere. Upstairs, you’ll find a generous primary suite with a walk-in closet and private ensuite, along with three additional well-sized bedrooms, a second full bath, and convenient upper-level laundry. The full basement offers excellent potential for customization or future living space. Enjoy added privacy and yard space thanks to the corner lot, ideal for outdoor activities or future landscaping projects. Located just minutes from Highway 403, commuting is a breeze, with quick access to Hamilton, Burlington, and the Greater Toronto Area – all within about an hour. You’re also steps away from the Brant Sports Complex, local parks, schools, and shopping, making this home perfect for families and professionals alike. With modern finishes, a functional layout, and an unbeatable location, This Home is the perfect place to call home (id:50886)
RE/MAX Real Estate Centre Inc. Brokerage-3
151 Broadacre Drive
Kitchener, Ontario
Welcome to 151 Broadacre Drive, Kitchener — an exceptional end-unit townhouse for lease in the highly desirable Huron Park community! This modern, nearly new home offers a perfect blend of style, comfort, and functionality. Step inside to find elegant hardwood flooring, oak staircases, and an open-concept main floor designed for both everyday living and entertaining. The gourmet kitchen features stainless steel appliances, abundant cabinetry, luxurious granite countertops, and a spacious island that serves as the heart of the home — perfect for casual dining or hosting guests. Upstairs, the primary suite provides a private retreat with a walk-in closet and a spa-like 5-piece ensuite. Three additional bright and spacious bedrooms share a modern 4-piece bath, and the convenience of an upper-level laundry area adds to the thoughtful design. The home also includes an attached single-car garage and a private driveway parking space. Ideally located close to excellent schools, shopping, parks, and major highways, this property offers both convenience and comfort. Water softener included. Perfect for families, students, or working professionals — this beautiful home is move-in ready and waiting for you. Please Note: Basement is not included. Book your showing today! (id:50886)
RE/MAX Real Estate Centre Inc.
1154 Queens Boulevard
Kitchener, Ontario
This is a rare opportunity to own a with income potential. Located in the Forest Hill area close to ,St. Mary's hospital, shopping, and walking distance to schools and many other amenities. Completely carpet free with classic hardwood flooring on the main and second floor. Second floor can be accessed from a separate entrance, has separate hydro hookup, 3 pcs bathroom, and rough in for a second kitchen for an in-law suite or duplex potential. Basement is completely finished with a separate entrance, almost 9 ft ceiling, and 3 pcs bathroom as well. Needs updating SO PICK YOUR OWN DÉCOR. 2 separate driveways, one with 4 cars and the other with 2 cars. Large 65 ft x 269 ft lot. The property is Site Plan approved for 10 Unit Stack Townhomes with 15 Parking spots. (id:50886)
Royal LePage Wolle Realty
Main - 129 Waverly Street S
Oshawa, Ontario
Bright and beautiful main floor living in sought after Oshawa location - close to all amenities, including the Oshawa Centre and directly across from an elementary school. Situated on a huge corner lot with a dual driveway, providing ample parking for 2. Updated to include laminate flooring thru-out, crown moulding and mirrored closets. Spacious living area, eat-in kitchen with stainless steel appliances and Quartz counters, 3 large bedrooms and 4 pc bath round out the unit. Separate entrance, shared yard access, own ensuite laundry. Tenant pays 60% of Water, Gas and Hydro. (id:50886)
Keller Williams Energy Real Estate


