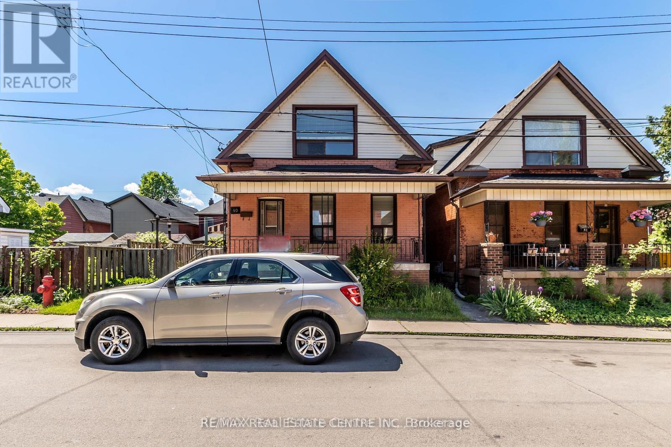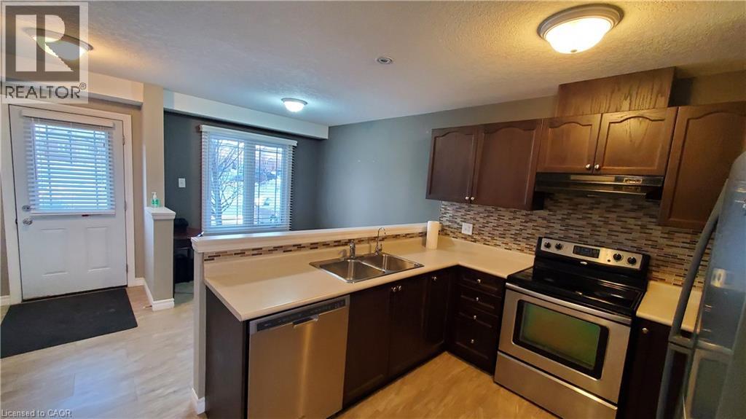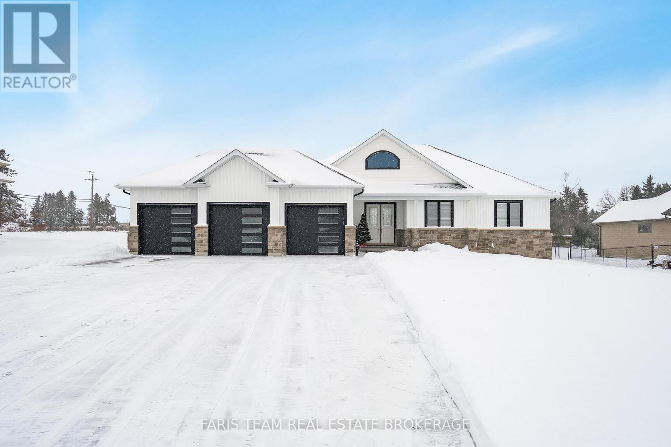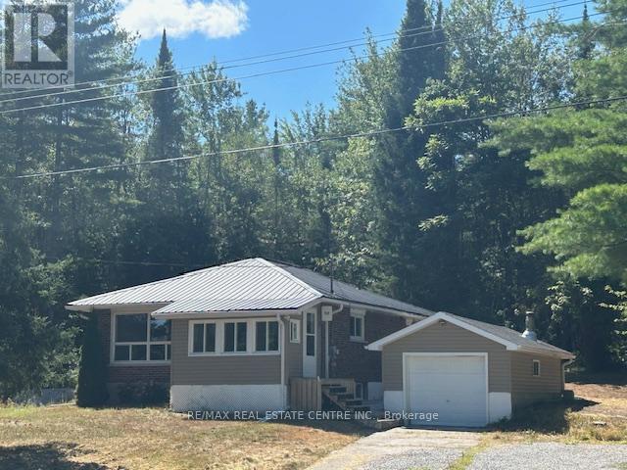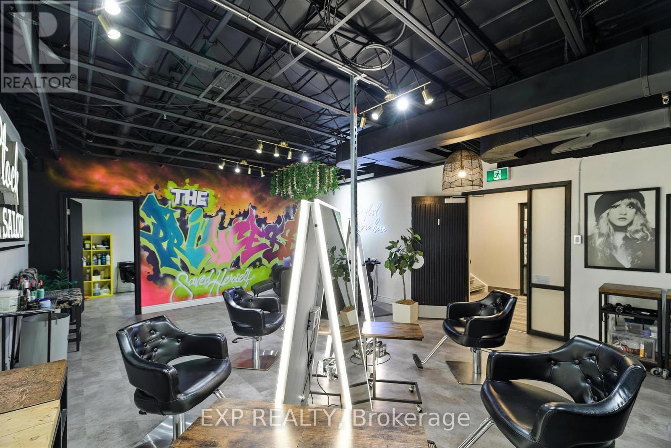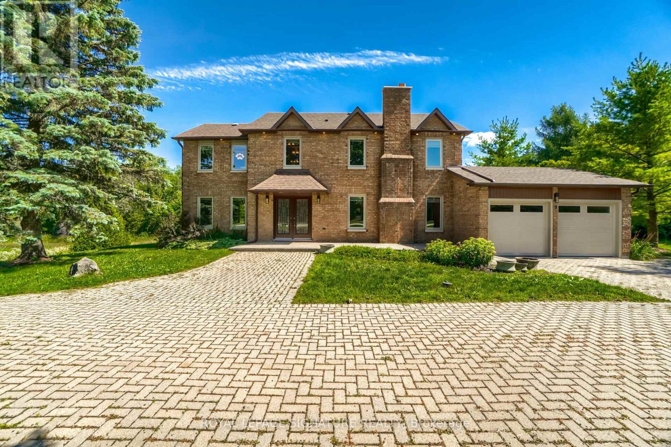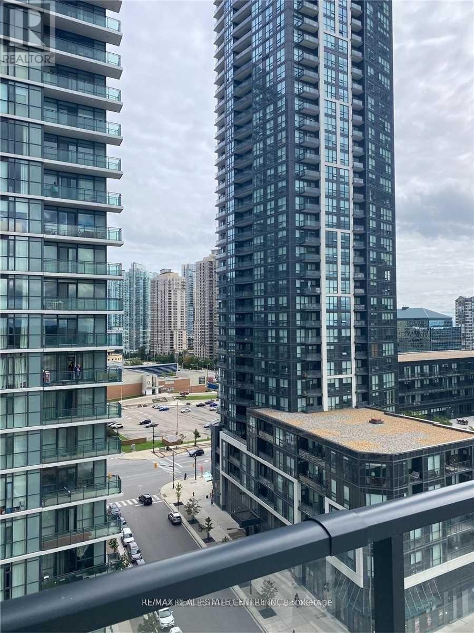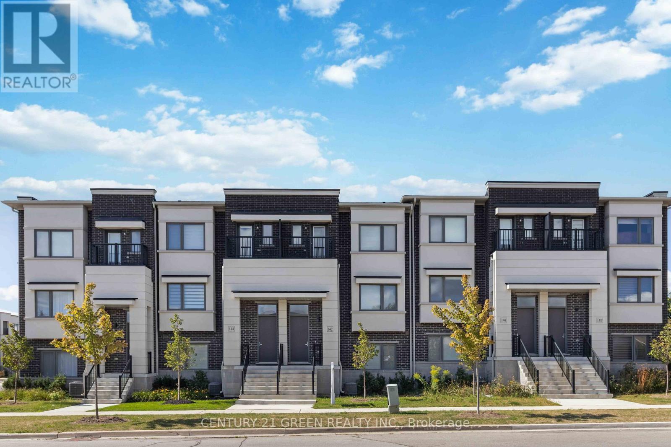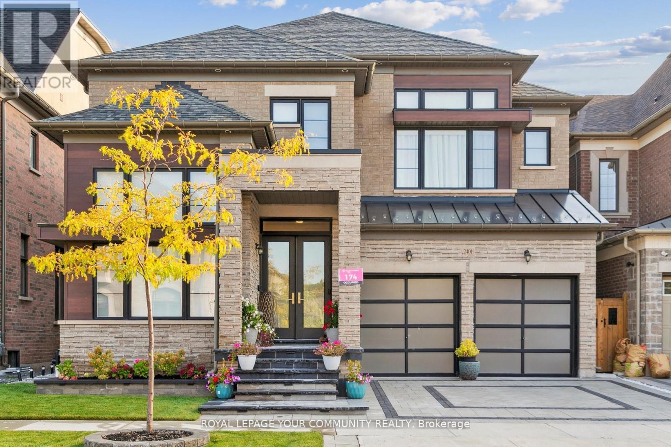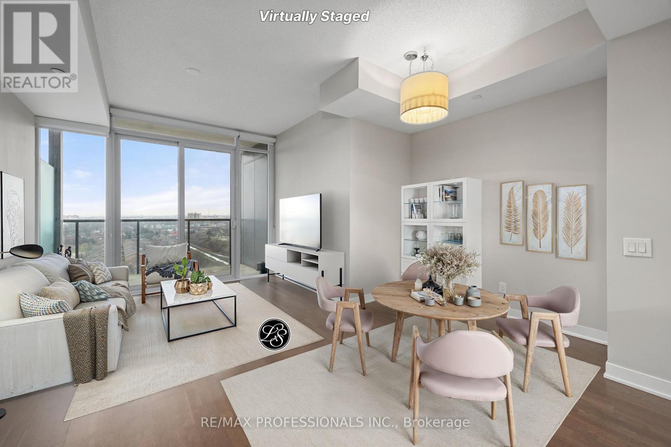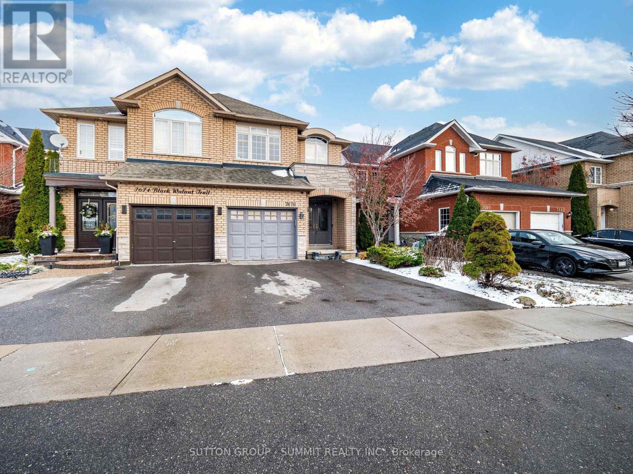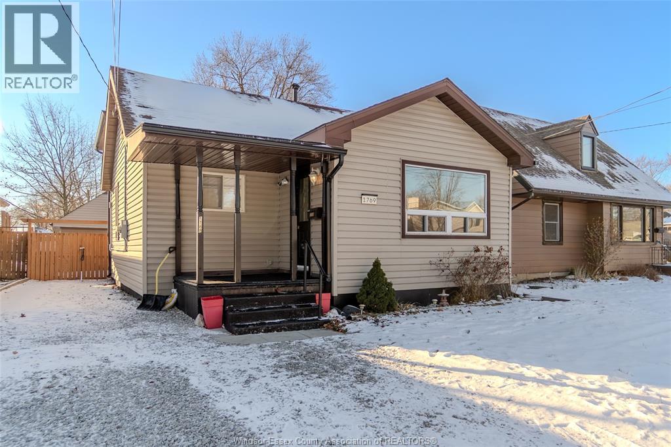40 Greig Street
Hamilton, Ontario
Extensively Renovated Solid brick downtown home on a quiet street around the corner from Dundurn Castle and close to McMaster University. Ideal for a family or investor seeking an opportunity to buy a rarely-offered renovated home at such a low price. This 1 1/2 storey detached home 3 bedroom in condition features New Kitchen Cupboards and Cesar Stone counter , New upper end Quality Stainless Steel Fridge, Induction Stove and Dishwasher. All New 4 pc bath, Refinished hardwood floors, Updated Electrical, Stainless Steel Washer and Dryer, and beautiful new gleaming hardwood floors throughout. The home has been freshly painted in a neutral colour and shows well. The property is a canvas waiting for your personal decorating touches. Don't miss out on this chance to fulfill your dream home or investment. All Photos, Virtual Tours, measurements, sq. ft. and Floor plans are from interactive I-Guide attached hereto listing. *New Dual Shade Black shingle roof has been installed and is included in the purchase price.* Photos to follow shortly. (id:50886)
RE/MAX Real Estate Centre Inc.
10 Foxglove Crescent Unit# 47
Kitchener, Ontario
Welcome Home to This Impeccably Finished Townhouse in a Desirable Family Neighborhood! Step into this bright, move-in ready, 2-storey condo townhouse that has been professionally from top to bottom. The functional floor plan is ideal for growing family, featuring two spacious bedrooms and a full bathroom on the second floor, plus a large walk-in closet in the primary suite for ample storage. Entertain or unwind in the professionally finished walkout basement, complete with a full bathroom, offering flexible space that can easily serve as a third bedroom, home office, or indoor/outdoor flow perfect for hosting summer barbecues. Enjoy a truly maintenance-free lifestyle with landscaping, snow removal, and garbage disposal all included. The modern kitchen features sleek stainless steel appliances (cooktop oven, fridge, dishwasher), plus a washer, dryer, air conditioner, and water softener that are all included for your convenience. Conveniently situated near Fischer Hallman and Ottawa Street with easy access to Hwy 7/8. A SECON Parking spot is also available. (id:50886)
Peak Realty Ltd.
5 Breanna Boulevard
Oro-Medonte, Ontario
Top 5 Reasons You Will Love This Home: 1) This striking ranch-style bungalow makes a bold first impression with its crisp white exterior contrasted by sleek black accents, a sophisticated stone skirt wrapping the base, a freshly paved driveway offering generous space for RVs, boats, or multiple vehicles, an eye-catching Jewel Stone interlock path guiding you to an elegant front entrance, and tucked beside is a spacious three-car garage ready to house your tools, toys, and even your dream workshop 2) Perched atop a scenic hill in a newer subdivision framing breathtaking panoramic countryside views while being situated on a quiet dead-end street 3) Step inside and feel like your'e walking into a dream, with a grand, light-filled entryway featuring soft grey and white porcelain tiles leading to a stunning wall of windows and doors overlooking the backyard; the heart of the home boasts vaulted ceilings, a striking gas fireplace with white trim, and an oversized 4'x8' kitchen island 4) Designed with modern comfort in mind, the home features stainless-steel appliances, an owned humidifier, a water softener, a complete water filtration system, and upgraded wood flooring, while outside, you're greeted with an outdoor barbeque hookup along with a basement prepped and ready for customization, complete with a subfloor for two bedrooms and a bathroom, along with insulated outer walls 5) Enjoy being placed between Orillia, just six minutes away from essential amenities, including a gas station and local shops, just around the corner. 1,929 above grade sq.ft. plus an unfinished basement. (id:50886)
Faris Team Real Estate Brokerage
4885 Monck Road
Kawartha Lakes, Ontario
Introducing this promising property nestled on a very picturesque lot on a serene road very near the village Kinmount close to downtown Kinmount riverfront and close to ATV and hiking trails. This Brick bungalow detached home offers abundant potential with 3 bedrooms and 1 bathroom. Ideal for families or investors seeking opportunity. While in need of some renovation, the home has just been freshly painted in a neutral colour. Wood fired furnace and baseboard electric heat .There was a partially completed in ground pool but it has been filled in. The property is a canvas waiting for your personal touch. Don't miss out on this chance to create your dream home or investment.**Please note : There is a well on the property but the Seller has not verified what type it is , it is believed to be a drilled well, but not guaranteed.** (id:50886)
RE/MAX Real Estate Centre Inc.
102 - 690 Belmont Avenue
Kitchener, Ontario
Exciting opportunity to own a thriving hair salon in a prime location! This well-established business comes fully equipped with everything you need to continue its success. The Salon features 4 styling stations and 2 washing stations . This turnkey operation boasts a stylish and inviting atmosphere, perfect for attracting a loyal clientele. Don't miss your chance to step into a exhilarating business opportunity with all the essentials in place (id:50886)
Exp Realty
9 Elite Road
Caledon, Ontario
Fully Upgraded Home On 3.6 Acre Gorgeous Lot With Beautifully Finished Living Space Throughout. Eat-In Kitchen W' centre Island, S/S Appls, Wall To Wall Pantry Cupboards And W/O To Deck Provides Spectacular View! Renovated Bathrooms All Floors. Beautiful Family Room. Huge Private Backyard W' sauna, Hot Tub, Gazebo & Entertainers Deck, Trees, Pond. Located Mins To Caledon Village & Orangeville. 45Min Drive From Toronto. 200Amp. (id:50886)
Royal LePage Signature Realty
1218 - 4055 Parkside Village Drive
Mississauga, Ontario
Prime Square One Mississauga Location! This large 2-bedroom, 2-washroom condo features 9-foot ceilings and a spacious L-shaped outdoor balcony-perfect for relaxing or entertaining. The open-concept layout includes laminate flooring throughout the living and dining areas. The modern kitchen is equipped with stainless steel appliances, granite countertops, a breakfast bar, and upgraded full-glass cabinets. An open-concept den overlooking the kitchen adds a contemporary touch. Ideally situated just steps from Square One Mall, the library, YMCA, City Hall, Living Arts Centre, Sheridan College, public transit, and many more amenities. Perfect for those seeking comfort, convenience, and a vibrant urban lifestyle. (id:50886)
RE/MAX Real Estate Centre Inc.
142 Landsbridge Street
Caledon, Ontario
Stunning double-car garage townhouse in Bolton's premier neighbourhood! This bright and spacious home features 3 bedrooms plus a versatile office that can easily serve as a 4th bedroom, complemented by 4 washrooms. The open-concept design showcases soaring 9-foot ceilings, modern kitchen with sleek cabinets, quality appliances, and elegant quartz countertops. Relax by the cozy electric fireplace in the living room while enjoying abundant natural light throughout or step out onto the impressive terrace, providing abundant room for multiple seating areas and delightful outdoor entertaining. BONUS In Law Capabilities with additional unfinished Basement. Ideally located with convenient access to public transit, major highways, parks, shopping plazas, and top-rated schools. (id:50886)
Century 21 Green Realty Inc.
2401 Irene Crescent
Oakville, Ontario
Welcome to this beautifully upgraded home in the sought-after Glen Abbey community of Oakville. Perfectly situated just minutes from Highway 403, this residence offers the ideal blend of convenience and luxury living.Step inside and discover a bright, newer home designed for both comfort and elegance. Each bedroom is thoughtfully appointed with its own ensuite bathroom, providing privacy and convenience for every family member. The gourmet chefs kitchen is the heart of the home, complete with high-end finishes, modern appliances, and generous space for both cooking and entertaining.Outdoors, the property has been enhanced with stunning landscaping and brand-new stonework in both the front and back yards, creating a welcoming curb appeal and a serene backyard retreat. For recreation, youll enjoy being just moments away from the prestigious Glen Abbey Golf Course, one of Oakvilles landmark destinations.With its premium location, extensive upgrades, and refined design, this is a rare opportunity to own a truly special home in one of Oakvilles most desirable neighborhoods. (id:50886)
Royal LePage Your Community Realty
1802 - 88 Park Lawn Road
Toronto, Ontario
Welcome to South Beach Condos - Where Luxury Meets Lifestyle. Step into a world of refined elegance with this exceptional condo available for lease. Located in the coveted South Beach Condos, this residence offers not just a home, but a lifestyle. You'll be greeted by a lavish lobby that sets the tone for a five-star, hotel-like experience every time you arrive. Inside the unit, luxury continues to unfold. The interior boasts upgraded Carrara marble in both the bathroom and the kitchen, creating an atmosphere of timeless elegance. The kitchen is equipped with sleek stainless steel appliances and illuminated by tasteful pot lights, leading seamlessly to a walkout balcony. From here, you'll enjoy stunning, unobstructed views of conservation lands and the tranquil Mimico Creek. As the day winds down, the balcony becomes your front-row seat to mesmerizing evening sunsets. To top it all off, the building's outstanding amenities are yours to enjoy at your leisure. Dive into relaxation with both indoor and outdoor pools and hot tubs, unwind in the saunas, or keep fit with state-of-the-art gym equipment. There's also a library, games room, business center, theatre, and an incredible party room for your gatherings. 24/7 security/concierge services and ample visitor parking for your guests. Conveniently located near transit options, including the Gardiner Highway and the Mimico GO Station, you'll find commuting a breeze. Plus, the neighborhood is brimming with wonderful restaurants, cozy coffee shops, and grocery stores-all just a short stroll away. Everything you need is truly within walking distance. In short, this condo is more than just a place to live-it's an invitation to experience the finest in urban living, all within a truly remarkable community. (id:50886)
RE/MAX Professionals Inc.
7676 Black Walnut Trail E
Mississauga, Ontario
House And Home Calling! Beautifully Updated Home With Comfort And Design In Mind. Landscape Front/Back, deck. Custom Build Kitchen; Granite counter top. Any Gourmets Dream! Pot lightsThroughout.New flooring freshly thru-out, newer furnace (2) years, Shingles (7) yrs ago .This Stunning Open-Concept Home. Upstairs 3 Grand Bedrooms W/Large Windows & Cal Shutters. Master W/Spa 4Pce En-suite. Escape Downstairs For Family Or Alone Time In Rec Room with gas fireplace.Easy access to Hwys, good schools, family friendly neighborhood. (id:50886)
Sutton Group - Summit Realty Inc.
1769 Balfour Boulevard
Windsor, Ontario
FANTASTIC EAST WINDSOR HOME! Updated 3-bdrm featuring a bright, spacious living/dining area, kitchen with ample cabinets and counter space, and a newer 4-pc bath with main-floor laundry. Upstairs offers a large primary with seating area plus two additional bedrooms. Enjoy the oversized covered deck, extra-deep yard, and big detached garage with bonus storage. Move in ready! Close to shopping and transit. Don’t miss this one! (id:50886)
Keller Williams Lifestyles Realty
Kw Signature

