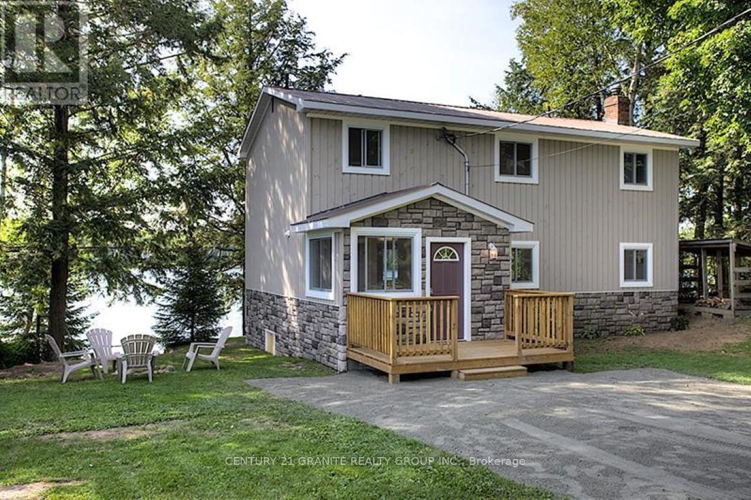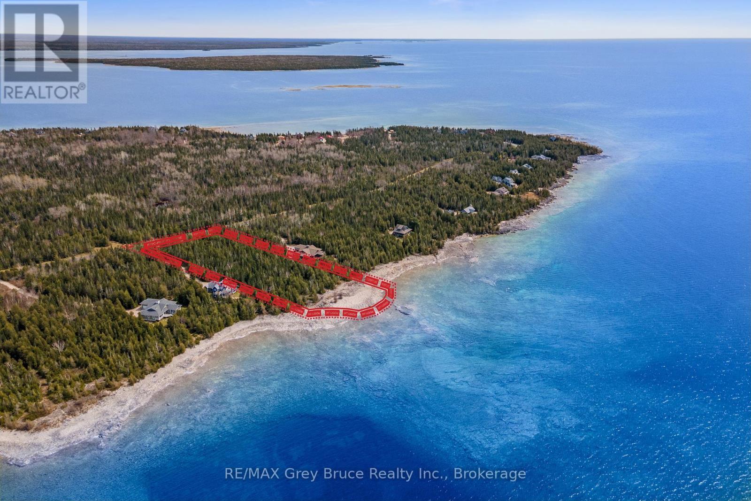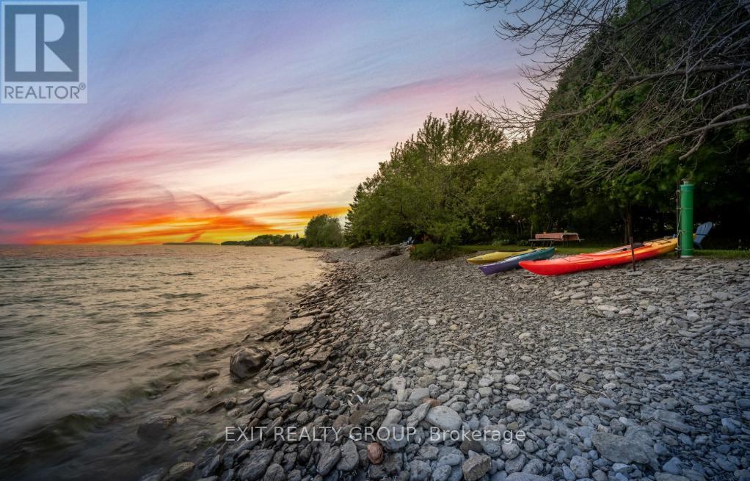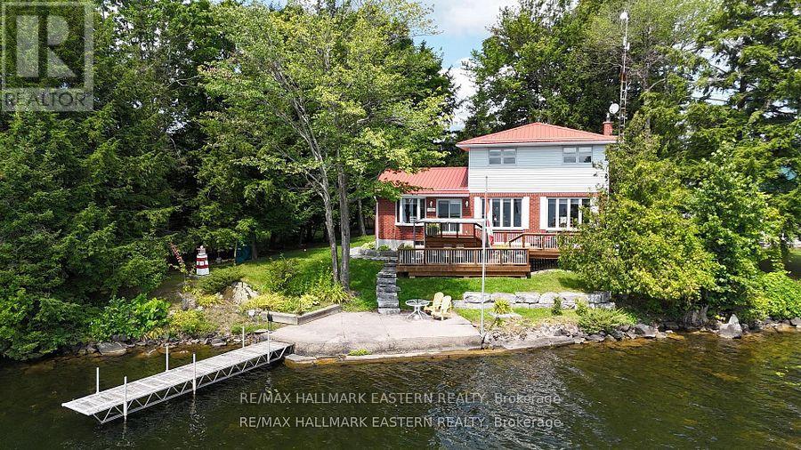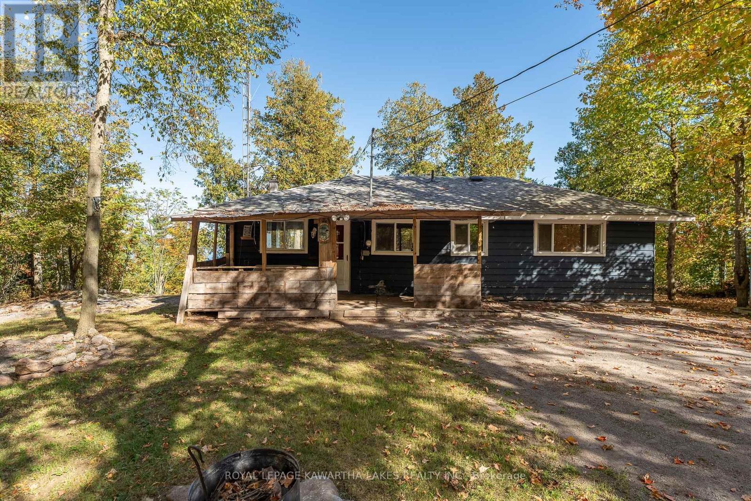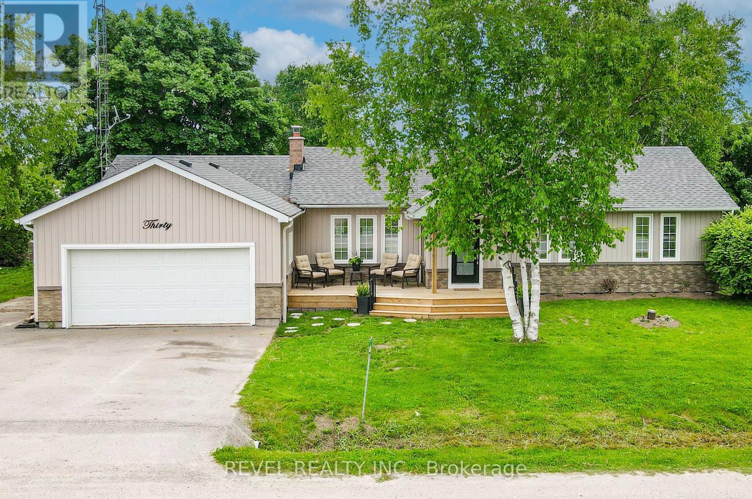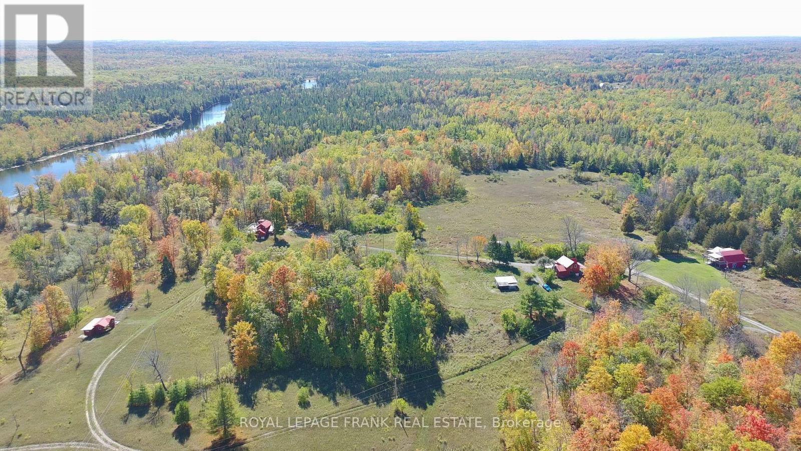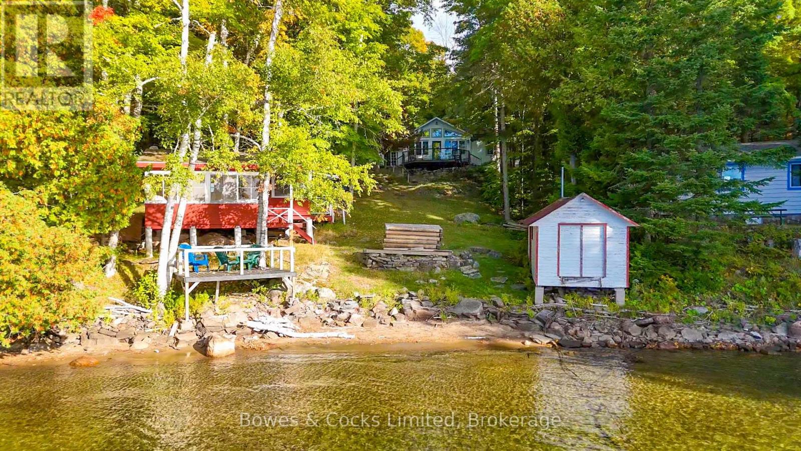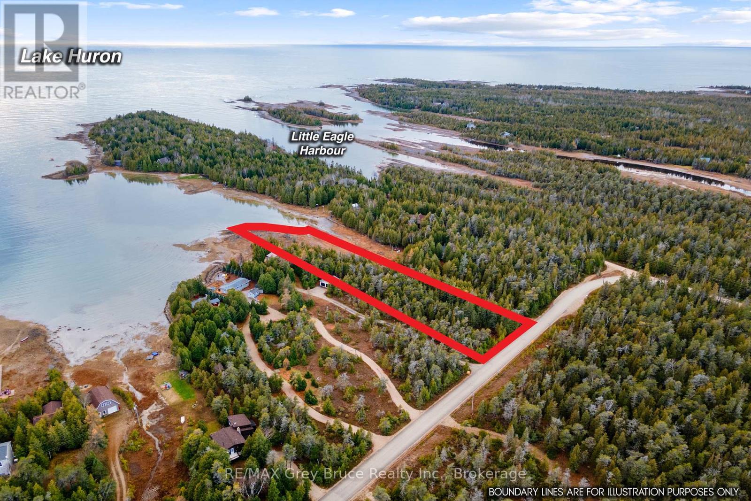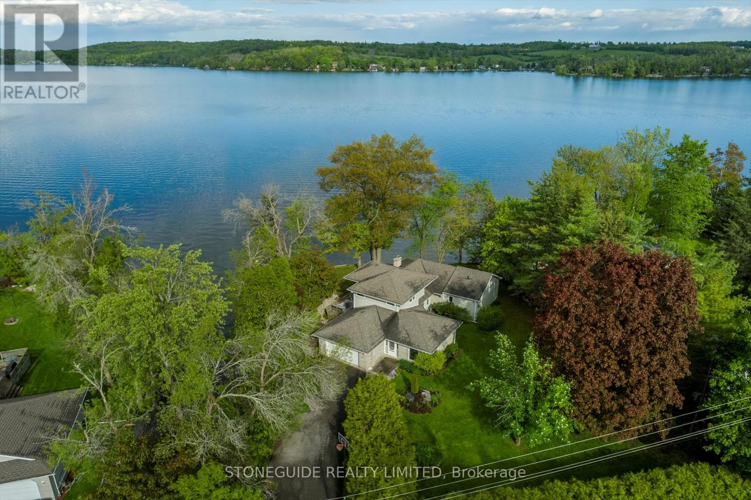Lot 5 Greenwood Way
Whitestone, Ontario
Welcome to your dream escape on beautiful Whitestone Lake! This fantastic 3.45-acre waterfront lot boasts approximately 807 feet of pristine shoreline, offering endless possibilities to build your perfect cottage, waterfront home or private retreat. With gentle terrain and expansive lake views, this is a rare opportunity to own a piece of paradise in the heart of cottage country. The property is easily accessed via a privately maintained year-round road, making it ideal for both seasonal getaways and full-time living. Located in the Municipality of Whitestone, just minutes from Dunchurch Village, you'll enjoy convenient access to local amenities including a public boat launch, general store, LCBO, library, nursing station, community center and more. Whether you're into boating, fishing, swimming or just relaxing lakeside, this property offers year-round enjoyment. Don't miss the video in the links to see just how special this property is! Lot 2 Greenwood on Wilson Lake also available MLS# X12156148 (id:50886)
Royal LePage Team Advantage Realty
1038 Squirrel Lane
Highlands East, Ontario
Paudash Lake 4 season cottage 4 bedroom, open concept 2 story spacious cottage. Multi-level decks on a gentle slop lot. The main floor features a 3 pc bathroom, laundry, kitchen, and fireplace overlooking the lake, the second floor offers a large master bedroom with a private lakeside balcony, 3 other bedrooms & 4pc bathroom. (id:50886)
Century 21 Granite Realty Group Inc.
Lot 47 Greenough Pt Road
Northern Bruce Peninsula, Ontario
This beautiful waterfront lot in the prestigious Greenough Harbour Community, could be yours! Located on a year-round maintained, municipal road, the 2 acre lot with 177 feet of waterfront offers stunning and expansive views at the shoreline, with its westerly exposure. The property is well treed with terrain that gently slopes down to the water's edge of Lake Huron. Located mid-way on the Peninsula, you will be situated perfectly for day trips to many desired destinations and activities and it is only a short drive to Lion's Head for amenities. You won't find any hydro wires here with underground Hydro service located at the roadway. Enjoy the peace and quiet of this community and nature at its best, where the focus is on preserving the environment and Protective Covenants do apply. To learn more, ask your REALTOR for information. You may also visit the Greenough Harbour Community website. Come make this your home away from home or relocate here full time. The choice is yours! (id:50886)
RE/MAX Grey Bruce Realty Inc.
830 County Rd 20
Prince Edward County, Ontario
EXIT TO THE COUNTY! First time offering. Well Maintained Cape Cod style Lake Ontario Waterfront without the waterfront taxes. You need to see this home and property to appreciate all it has to offer. Cape Code style home with over 4000sq ft of living space. Attached 2 car garage with separate fully insulated 38x28 workshop with its own electrical panel and heat source. This 3-bedroom 3-bathroom home features ICF brick for the basement and main floor. Formal dining room, living room, wide hall and primary bedroom on the main floor all with hardwood floors and 9 ft ceiling. Large eat in Kitchen with expansive hardwood cupboards and mud room all with ceramic tiles. 2 large bedrooms on the second floor with a large common area joining them. The basement has high ceiling and is mostly finished with a walk up to the garage. You will enjoy great sunsets from the numerous patios off the back of the home or from the shores of the Lake or kick back on the large, covered porch and have a glass of one of the Countys award-winning wines, cider or beers while the hummingbirds dance around the feeders and just watch the waves roll in. The lake shore is spectacular where you can easily slip your kayaks or canoes into the water and offers great swimming. This property must be seen to appreciate all it has to give. You are surrounded by world-renowned beaches, wineries and breweries and 10 minutes to the town of Wellington where youll find everything you need. Come! EXIT to the County! (id:50886)
Exit Realty Group
39 Fire Route 50
Havelock-Belmont-Methuen, Ontario
ROUND LAKE - Discover this beautifully-kept, four-season lake house on the serene north shore of Round Lake. Boasting 115 feet of incredible southern exposure, enjoy expansive, breathtaking views across the lake. This charming retreat features 3+1 bedrooms and 2 baths, providing ample space for family and guests. The well-appointed eat-in kitchen, dining room, and living room with a wood fireplace insert create a cozy and inviting atmosphere. Convenience is key with main floor laundry and a whole home automatic generator. The property also includes a detached single-car garage for added storage or parking. Perfect for year-round living or as a weekend getaway, the lake house invites you to unwind and make memories. Take a leap into the clear waters from your private dock and experience the beauty and tranquility of lakeside living at its finest. Just 15 minute from Havelock, 40 minutes northeast of Peterborough and 2 hours from the GTA. **EXTRAS** Generac Whole Home Generator (Willing to sell: Dining Room Set (Seats 10), Master Bedroom Suite) Road Maintenance with Snow Removal: $400/yearly. ISP is Rural Lynx. Small portion of land on north side of Fire Route that's great for storage! (id:50886)
RE/MAX Hallmark Eastern Realty
152 Griffin Drive
Kawartha Lakes, Ontario
Welcome to your opportunity on beautiful Four Mile Lake! This 2-bedroom, 1-bath cottage sits in an elevated position overlooking the lake, offering stunning panoramic views and wonderful privacy. The shoreline features a prestine mix of sandy and rocky bottom, ideal for swimming, boating, and lakeside fun. While there are no steps currently, this property gives you the chance to design and create your own custom pathway or staircase to the water exactly how you like to enjoy it. Inside, youll find a kitchen, dining area, and living room warmed by both a woodstove and a propane stove. The property already has a septic system and a drilled well, giving you a strong foundation for either gutting and renovating the current cottage or tearing down to build your dream cottage or year-round home. Please do not walk or trespass on the property without your real estate agent present. The terrain is steep in areas, and we want to ensure all viewings are safe. A true diamond in the rough, this property combines natural beauty, privacy, and incredible potential. Whether you restore the existing cottage or start fresh, the setting ensures it will always be a special place to call your own. (id:50886)
Royal LePage Kawartha Lakes Realty Inc.
30 O'reilly Lane
Kawartha Lakes, Ontario
Welcome to 30 O'Reilly Lane, Nestled on the shores of Lake Scugog in Little Britain. This Waterfront Ranch Style Bungalow offers a picturesque retreat from the hustle and bustle of city life. With 3 spacious Bedrooms on the main level and 2 more bedrooms in the basement, there's ample space for hosting family and friends. This property boasts breathtaking views of tranquil lake Scugog, inviting residents to unwind and embrace the beauty of nature right from their doorstep. Step inside to discover an inviting open concept layout perfect for entertaining and everyday Living. The living area features large windows that flood the space with natural light, creating a warm and welcoming ambiance. Outside, the expansive deck provides the ideal setting for backyard dining or simply soaking up the sun while admiring the stunning lake views. Whether your seeking a peaceful Retreat or a place to create lasting memories O'Reilly Lane might be the one for you. Book your showing today! (id:50886)
Revel Realty Inc.
260 James Street
Marmora And Lake, Ontario
Welcome to a truly rare and exceptional opportunity. 372 acres of unspoiled natural beauty at the very end of a quiet dead-end road, offering absolute privacy and tranquility. Just 2 miles from the picturesque town of Marmora and Lake, this expansive riverfront estate features no visible neighbours, no adjacent cottages, and no developments across the water. Perfect for a private family compound, income-generating retreat, or commercial venture, the property boasts a diverse range of uses. Enjoy swimming, fishing, canoeing & kayaking. The setting is ideal for potential cabin rentals, hobby farming, or communal living. Highlights also include two homes, a bunkie cottage, and barn conversion with two separate living units, plus a fully connected 3-bed, 2-bath mobile home. Property also features a large workshop with hoist, mezzanine for storage & office. Enjoy your very own 5-acre private island, 16 km of groomed trails, and 2,000+ feet of riverfront; & a private target range. This property has complete unmatched seclusion with zero through-traffic yet only 5 minutes to all town amenities, and there's also potential for severances. Whether you're looking for a development opportunity, a business venture, or a private sanctuary, this property offers endless possibilities and must be seen to be truly appreciated. (id:50886)
Royal LePage Frank Real Estate
Royal LePage Proalliance Realty
408 Couchs Road
North Kawartha, Ontario
Nestled on the shores of Chandos Lake, this charming three-season cottage offers an idyllic escape for family gatherings and hosting friends. With multiple buildings that comfortably accommodate up to 20 family members, the property strikes a harmonious blend of privacy and shared experiences. The Main Cottage - includes three bedrooms and a full bathroom along with a large kitchen with island and lake views, the charming living room with cozy fireplace and a bright and sunny great room overlooking the deck, while The Guest House - at the waters edge features two additional bedrooms, one with incredible lake views, an open concept eat in kitchen area and a convenient two-piece bath, the perfect accommodation for guests. The Loft - located above The Garage (16ft x19.50ft) provides a recreation area and sleeps up to six. This coveted waterfront retreat boasts a walk in sandy beach tucked into a tranquil bay, offering protection from boat traffic and a safe haven for swimming. The Boathouse (22.8ft x 10') sits right at the waters edge, and a standalone deck overlooking the beach invites you to enjoy your morning coffee as loons glide across the crystal-clear, spring-fed lake. As the day winds down, unwind with a cocktail and take in the spectacular sunsets from this west-facing vantage point. Inside, a wood-burning fireplace sets the mood for cozy evenings. The dock accommodates multiple boats, making it a dream spot for water lovers and fishing enthusiasts. Practical amenities include a garage with a washer, dryer, and workbench, a shed for lawn equipment, and generous parking for five or more vehicles. This family cottage has been lovingly cared for by a single family for decades, this rare gem presents a unique opportunity to own a slice of paradise in one of Chandos Lakes most desirable locations. (id:50886)
Bowes & Cocks Limited
660 Dorcas Bay Road
Northern Bruce Peninsula, Ontario
Breathtaking 275 FT of waterfront on Lake Huron! Escape to the pristine beauty of the Bruce Peninsula with this exceptionally large 1.1+ acre waterfront property offering 275 feet of waterfront in a calm protected cove. Perfect for kayaks, SUP, and canoes, yet easy access to the open waters of Lake Huron! Featuring a natural rock shoreline and stunning turquoise Caribbean-blue waters. Be ready for your next water adventures and living on Lake Huron! Located just 15 minutes from Tobermory and 10 minutes from the Bruce Peninsula National Park main entrance, it is also on the same road as the popular Singing Sands Beach! The property is well-treed with evergreens, and it is over 500ft deep, providing privacy and a natural wooded setting. A 66ft wide municipal owned access lane to the north of property provides extra buffer from the neighbouring property. Electricity is also already on-site making connection simple. Situated on a year-round paved road with garbage and recycling pick-up. The property already features a civic address and mailbox in place for added convenience! Whether you envision building a dream home or a tranquil getaway, this property offers the perfect blend of natural beauty and accessibility. Wonderful chance to own a large piece of the Bruce Peninsula on the stunning shores of Lake Huron! (id:50886)
RE/MAX Grey Bruce Realty Inc.
0 Hwy 35
Algonquin Highlands, Ontario
Prime, Prime, Prime! Exclusive Waterfront Property on Boshkung Lake. Experience the ultimate lakeside living with deep water off docks end and all day sun with spectacular expansive panoramic southwestern lake views from this exceptional lot on the prestigious shores of Boshkung Lake. With 188 feet of pristine waterfront, this property offers a rare blend of deep and shallow water, featuring both rock and sandy shoreline, perfect for swimming, boating and enjoying the best of lake life. Ideal for a year-round home or cottage, the lot boasts easy, level access, you will see the building envelope is staked, an ideal location for a walkout basement. Surrounded by mature, majestic trees, you'll enjoy natural privacy and a serene setting. The owned shore road allowance ensures full access to your private waterfront, complete with a lakeside deck and shed. Located in a prime spot off Highway 35, allows easy 2.5 hr access to the GTA and just a short drive to Minden or the hamlet of Carnarvon for all your amenities, this property offers unbeatable convenience. You're also just minutes away from several outstanding restaurants, accessible by boat or car. Dont miss your chance to own a piece of paradise on one of the most prestigious lakes in the area!(The lot has four grey stakes to indicate a potential building site, meeting the set backs and accommodating a building of 36x52 feet) (id:50886)
Royal LePage Lakes Of Haliburton
409 Gifford Drive
Selwyn, Ontario
This spectacular lakeside home on Chemong Lake offers 270 feet of frontage (not including the canal) and a sense of unparalleled privacy. Spanning 2,560 square feet, this custom- designed home showcases breathtaking lake views from all principal rooms. The unique 2+2 bedroom layout provides flexibility, with a lakeside primary suite featuring a walk-in closet and a 4-piece cheater ensuite on the main floor. The spacious living room, with newer floors, freshly painted throughout, gas fireplace, and access to a 3-season sunroom, is perfect for relaxation or entertaining while enjoying commanding views of the lake. The recently updated kitchen boasts granite countertops, stainless steel appliances, and a modern design. Upstairs, the private second level includes two large bedrooms and a full bathroom, making it ideal for guests or older children. Additional highlights include main floor laundry and a perfect blend of charm and functionality, making this an ideal retreat or year-round residence. (id:50886)
Stoneguide Realty Limited


