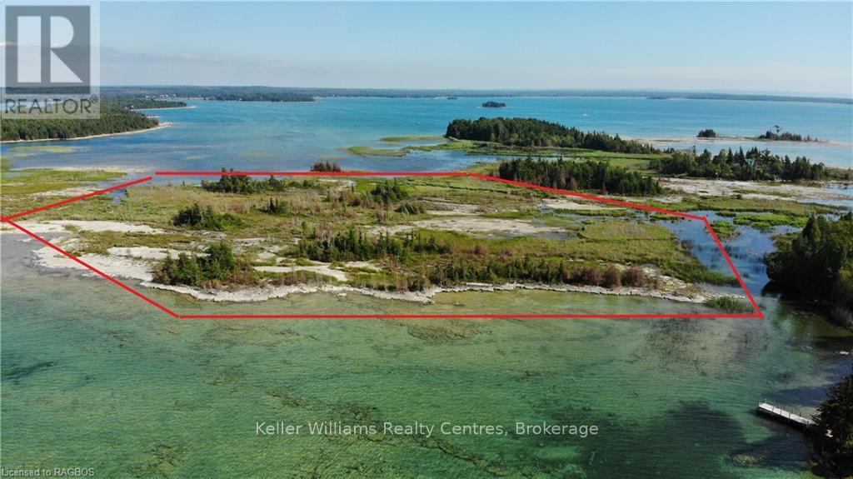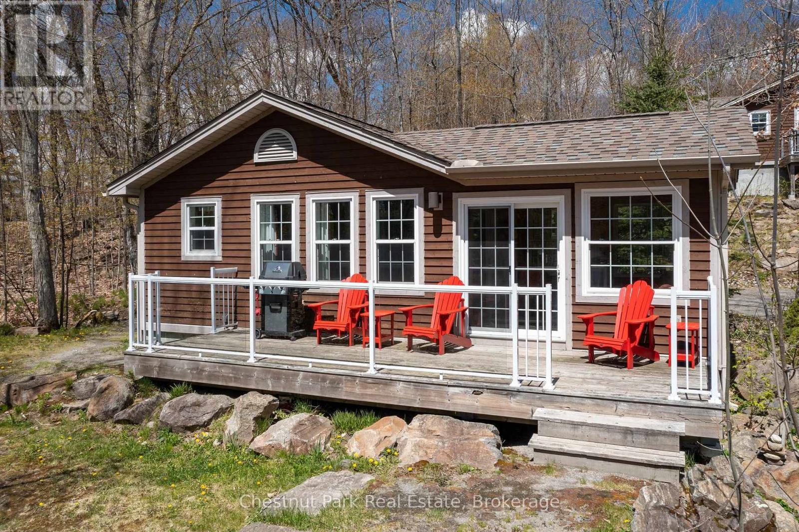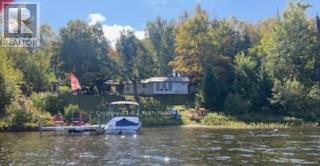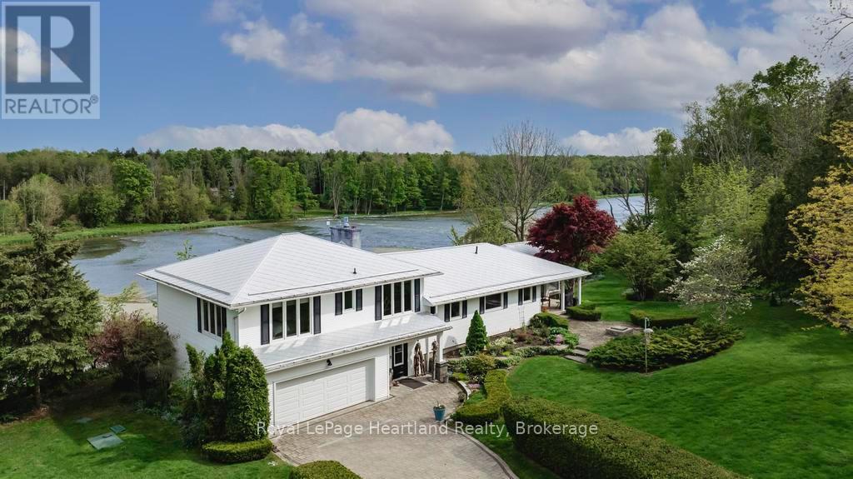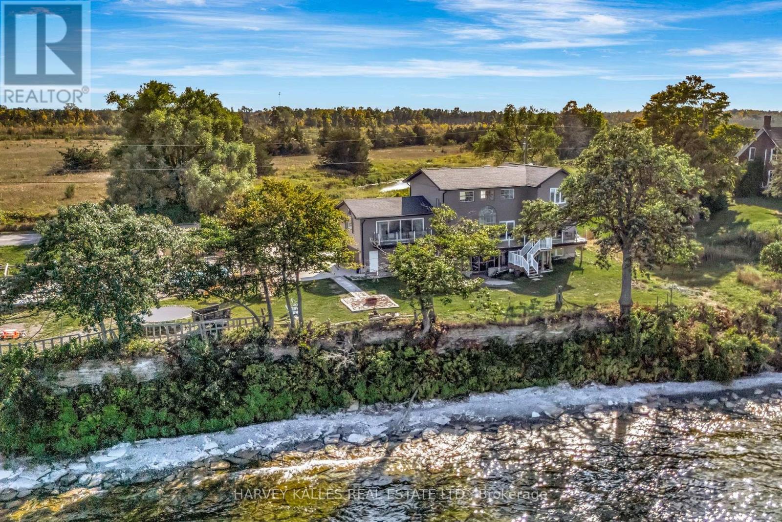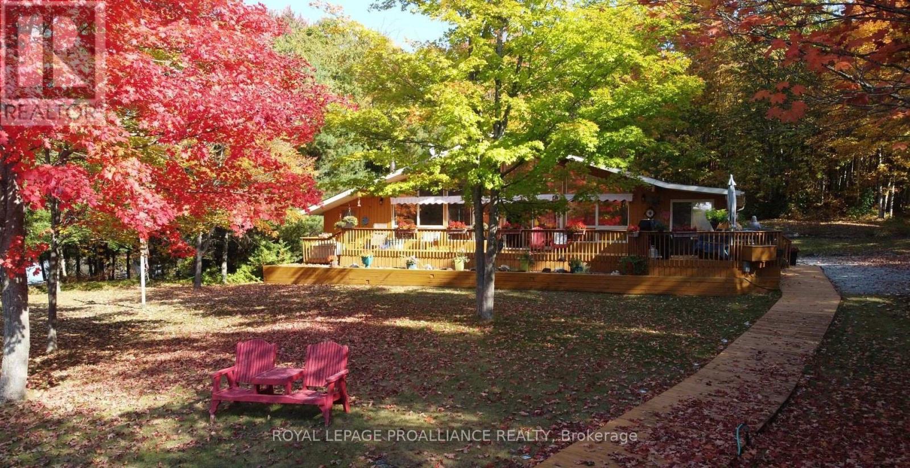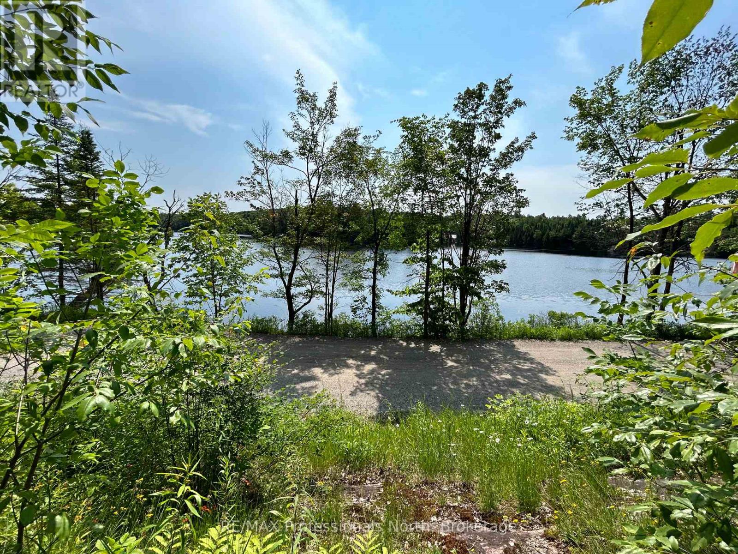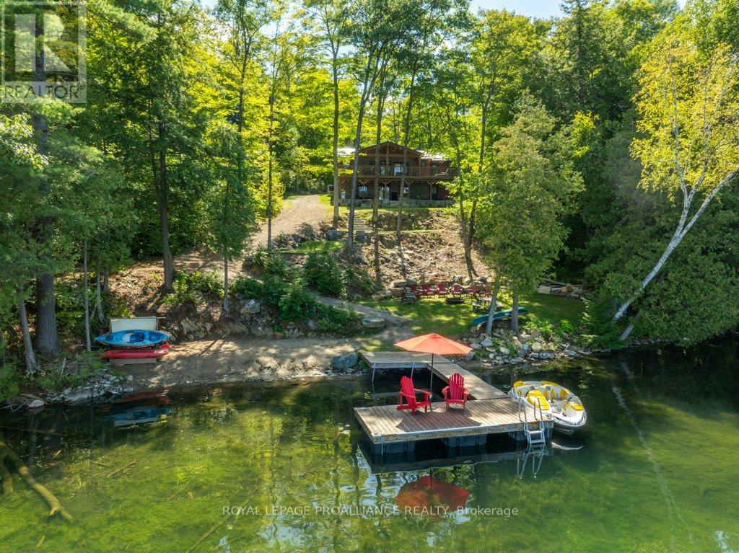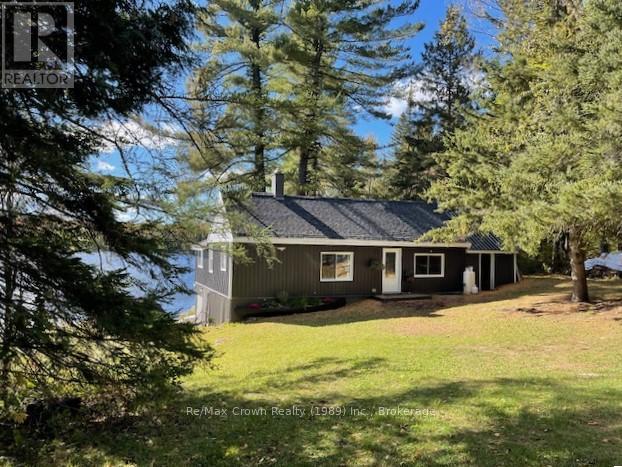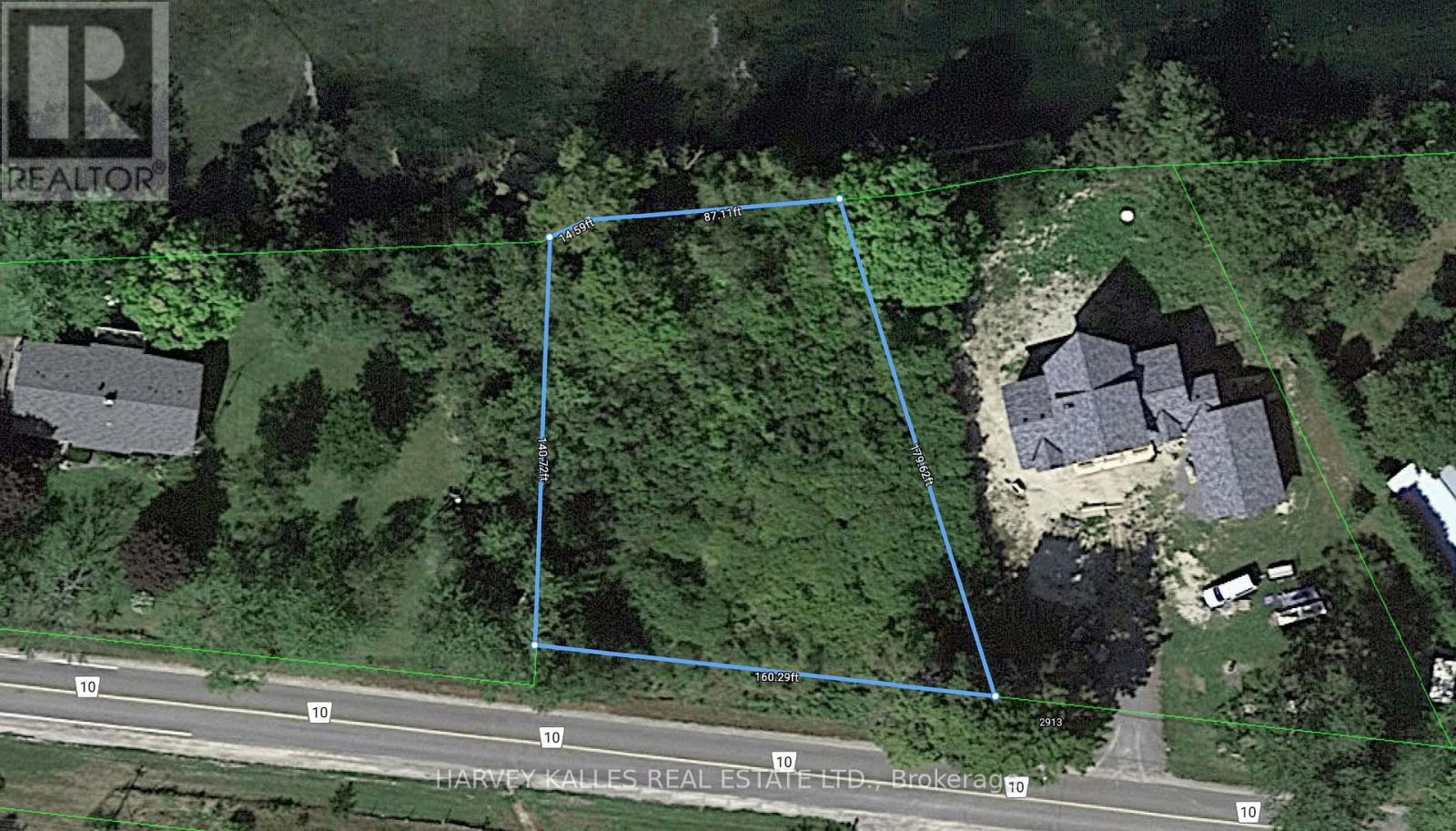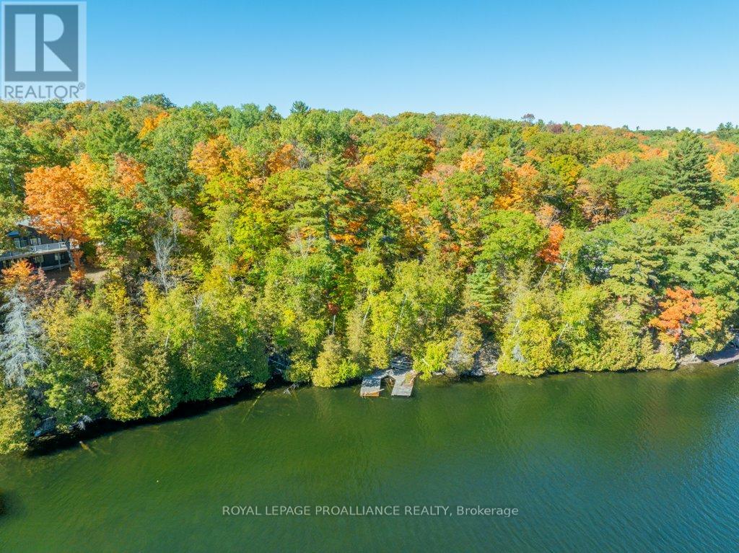77 Montrose
South Bruce Peninsula, Ontario
Your chance to own your own Island on the Bruce Peninsula. Introducing 77 Montrose Island is a prime 8 acres (more or less due to water level fluctuations) on one of the Great Lakes "Lake Huron", Own a piece of Canada! Quick easy access by boat from the mainland in Oliphant. Launch your boat (fees apply) and you are there within 5 mins. Beside Cranberry Island and the mainland is visible from the lot. Enjoy Oliphant and the Fishing Islands and be a proud owner of one!!! The lot offers access on the Northwest side and the South side! Shallow flat shoreline for viewing the stunning sunsets! (id:50886)
Keller Williams Realty Centres
116-1 - 1052 Rat Bay Road
Lake Of Bays, Ontario
BONUS! Maintenance fees for 2026 included in price!! This effectively reduces the price by $5,127!! This FRACTIONAL ownership resort has almost 50 acres of Muskoka paradise and 300 feet of south-facing frontage on Lake of Bays. This is NOT a time share because you do actually own 1/10 of the cottage and a share in the entire resort. Fractional ownership gives you the right to use the cottage Interval that you buy for one core summer week plus 4 more floating weeks each year in the other seasons for a total of 5 weeks per year. Facilities include an indoor swimming pool, whirlpool, sauna, games room, fitness room, activity centre, gorgeous sandy beach with shallow water ideal for kids, great swimming, kayaks, canoes, paddleboats, skating rink, tennis court, playground, and walking trails. You can moor your boat for your weeks during boating season. Algonquin Cottage 116 is a 2 bedroom cottage with laundry and is located next to a beautiful woodlot on the west side of the resort with excellent privacy. There are no cottages in front of 116 Algonquin which means it has a lovely view and provides easy access to the beach and lake. The Muskoka Room in 116 Algonquin has an extra chair, making it stand out from other Algonquin cottages, and it's fully insulated for year round comfort. Cottage 116 also has an extra Muskoka chair on the deck and a private BBQ. Check-in for Cottage 116 is on Sundays at 4 p.m. ANNUAL maintenance fee PER OWNER in 2026 for 116 Algonquin cottage is $5127 + HST payable in November for the following year but it's already been fully paid for you for 2026. Weeks in 2026 start on Mar 8, June 14, June 28, Nov 1, Dec 27/26 . No HST on resales. All cottages are PET-FREE and Smoke-free. Ask for details about fractional ownerships and what the annual maintenance fee covers. Deposit weeks you don't use in Interval International for travel around the world or rent your weeks out to help cover the maintenance fees. (id:50886)
Chestnut Park Real Estate
16 Machar Point
South River, Ontario
2 Cottages for the Price of One on Desireable Eagle Lake! Turn-Key Furnished 2 Bedroom + Den and Nostalgic 425 sq. ft Bunkie for Extra Guests. Great for Teen Visitors! Amazing New Docking System 8 sections of 4'x8' Docking for Summer Fun and Dock O'Clock Refreshments. Great Fishing! Metal Roof Main Cottage & Shingled Roof Bunkie (2017), Septic with Paperwork and Water System with UV Filtration. 100 Amp Circuit Breaker Panel! Mortgagable! Heated by Newer Electric Baseboard Heaters and Woodstove (WETT 2019). Newer Plumbing and Electrical in Kitchen. Modern 3 Pc Bath in Main Cottage. Privy for Bunkie. Private Driveway for Parking! Large Shed for Storage! Ideally located on a Quiet Cul de Sac with Little Traffic for Your Little People Visitors. Year Round Municipal Road. Flexible Possession. Attractive Price Point. (id:50886)
Century 21 B.j. Roth Realty Ltd.
37001 Millar Street
Ashfield-Colborne-Wawanosh, Ontario
Surround yourself with serene nature and unparalleled views of the beautiful Maitland River. This private, unassuming riverfront property offers a unique blend of history, the Maitland River, and modern comfort. Located in the village of Benmiller, just 10 minutes to Goderich - with incredible sunsets and 3 beaches! Spanning two parcels, this property includes over 7 acres of bushland along the Maitland Trail, and bordering the Falls Reserve Conservation Area, and a acre parcel including the home, spring fed pond and professionally landscaped grounds. The G2G trail is close by, offering cycling and hiking. Whether you're hiking, fishing, kayaking, cross-country skiing, or strolling to the nearby Benmiller Inn, this location offers endless outdoor adventures. The home features: 4 bedrooms, 4 baths, including a primary suite with a walk-in closet, ensuite, and stunning river views. The kitchen offers modern appliances, Caesarstone counters, and a walk in pantry. Hardwood ash floors grace the main living area and Birds Eye Maple floors in the bedrooms. The open living space offers a cozy Valor fireplace and you'll never tire of the views from the expansive windows. The screened in porch overlooks the gardens and river. Additional highlights include an eco-friendly heat pump and diamond steel roof. Heat pump offers heating and cooling. There is an attached double garage plus a detached, insulated double garage with wood stove making an ideal heated workshop. Originally built in 1963 by renowned artist Jack McLaren, this home reflects the spirit of creativity and tranquility. McLaren chose this idyllic location for his residence a testament to its unique allure. This is a truly unique purchase opportunity, hidden along the Maitland River shoreline. (id:50886)
Royal LePage Heartland Realty
3769 County Rd 13
Prince Edward County, Ontario
Discover the ultimate in County living with this newly built custom waterfront home on South Bay, set on a road lined with spectacular executive residences. Offering over 3,600 sq. ft. of finished living space, this stunning property combines modern luxury with natural beauty, all on a private lot with 344 feet of accessible shoreline. Inside, soaring two-storey windows in the double-height living room frame breathtaking views of the water, while a stone fireplace adds warmth and charm. The open-concept kitchen, dining, and living area is designed for entertaining, complete with granite countertops and a waterfall island. With 6 bedrooms and 5 bathrooms, including a spacious finished lower level with sliding glass doors to the patio, theres plenty of room for family and guests. A separate family room offers even more space to gather. Step outside through one of four sliding glass doors onto a deck that spans the entire back of the house the perfect place to relax and take in the views. This lot provides exceptional privacy and solitude, yet is just half a kilometre to Little Bluff Conservation Area and a short 25-minute drive to Pictons shops, restaurants, wineries, and attractions. Whether youre seeking a full-time residence or a luxurious escape from city life, this home delivers space, style, and serenity in equal measure. See it to believe it and dont wait, its priced to sell! (id:50886)
Harvey Kalles Real Estate Ltd.
2674 Smith Road
Frontenac, Ontario
For those seeking a level waterfront with room to play at the shoreline and walk in waterfront - this home will not disappoint. This property is situated amidst towering pines and beautiful hardwood trees in a pristine setting. Experience the privacy that over 330 ft of level shoreline provides with over 2 acres of land that you will call your own. Wrapping around its own small point, the shoreline provides excellent swimming in a sheltered private bay area that opens up to beautiful Kashwakamak . This highly sought after lake is unique, with its numerous bays and inlets offering a variety of areas to explore. With an overall length of approximately 17 km it is an integral part of the Mississippi paddling route. Crown Land occupies much of the shoreline, resulting in less density allowing you to experience all types of boating, fishing and swimming with congestion and at your own pace.. On shore this well maintained home features vaulted ceilings, making it open and airy and the open concept kitchen and family room provide clear views of the waterfront and surrounding topography. Buyers will appreciate the comfortable bedrooms, additional sleeping areas and main floor laundry, making it pleasurable for families and friends. A broad deck with retractable awnings offers a comfortable vantage point to enjoy the summer breeze. The region is also home to the dark sky preserve which promotes a dazzling array of stars, ready to enjoy while relaxing in the hot tub or gathered around the firepit. Convenient outbuildings include a large storage shed which also acts as a garage, a workshop for all of your tools and accessories and additional covered storage. Welcome to the Land O Lakes and all that it has to offer. Only 3 hours from the GTA and less than 2 hours away from Ottawa and Kingston (id:50886)
Royal LePage Proalliance Realty
0 Brady Lake Road
Minden Hills, Ontario
Excellent opportunity to develop your cottage getaway or year round property on this elevated 1/2 acre treed lot with a level area up top and spectacular views of Brady Lake and a picturesque island. There is hydro at the lot line and is accessed by a dead end municipally maintained year round road. Enjoy fishing, swimming, and boating with 100 ft of waterfront access across the road. The property is close to restaurants, a general store with LCBO, a bakery and more in Carnarvon, 15 Minutes from Minden for more amenities, and off Highway 118 for city commuters! Many snowmobile trails, ATV trails, and activities close by to discover in The Haliburton Highlands! Start your plans today. (id:50886)
RE/MAX Professionals North
33 Pauls Bay Road
Mcdougall, Ontario
This newly created 2.81-acre point of land offers exceptional privacy and stunning south and west viewsperfect for sunsets. Located just 15 minutes northeast of Parry Sound, its an ideal setting for your future cottage or year-round retreat. Enjoy excellent access via private road and the peaceful setting of a quiet bay. Please note: HST is additional to the purchase price. A beautiful canvas to build your dream on. (id:50886)
RE/MAX Parry Sound Muskoka Realty Ltd
1202 Rocky Lane
Frontenac, Ontario
Welcome to Mississagaon , a spring water lake with its unique blue / green waters recognised for its quality features an unspoiled shorelines and a tranquil setting that is true Canadiana. Enjoy quiet paddleboarding or show off your wakeboarding skills. The deep waters offer will intrigue anglers and the swimming is second to none. Tucked into a quiet bay with panoramic views you will take it all in from 1202 Rocky Lane. A naturally landscaped setting opens up to a completely renovated cottage home completed between 2022-2024 with a walkout basement and and expansive covered deck with vaulted ceilings that you won't ever want to leave. Perfect for families, the space is arranged both indoors and out for families to enjoy. Attention to a large family room and kitchen area to the lower walkout out and its rec room are easy gathering spots for friends and family at all ages to gather. Four convenient bedrooms and bathrooms on each level provide privacy and utility. The outdoor space is unique and designed for family fun amongst mature trees and unique rock formations. Get the group together and enjoy the sandy beach volley court, or the grassy area for your favorite outdoor games. Pick up your putter as you head toward the water and challenge your golf skills on this tiered putting green that will surely be a source of stories and fun. At the water a large fire pit is a positioned to take in panoramic views as you look down the lake, At night the stars are spectacular and yours to enjoy in a private setting. Back to the dock where you can dip your toes in and appreciate your accomplishments. An additional lot a short walk from the property is included - a great spot to consider a build for extended families or that workshop you have always wanted. Convenient access to to local amenities, trail systems this is a must see property. Welcome to the Land O' Lakes and this unique property on a spectacular lake. (id:50886)
Royal LePage Proalliance Realty
558a Old Nipissing Road
Parry Sound Remote Area, Ontario
Retreat to complete solitude with this beautifully restored cottage nestled deep in the wilderness on private Stewart Lake. Located at the end of a deeded drive in an unorganized township, this off-grid, 1,150 sq ft 3 bedroom retreat offers the perfect blend of rustic charm and modern comfort. The fully renovated cottage showcases a stunning vaulted greatroom w/fireplace and w/o to deck overlooking the lake, 3 bedrooms, newly updated bath and modern kitchen. Additional upgrades include: windows, roofing, siding, solar system, reverse osmosis water system etc..... Set on the tranquil shores of Stewart Lake - shared by only 3 other land owners - this hidden gem is the opitome of peace and privacy. Paddle across crystal-clear waters, fish from your dock, or simply enjoy the untouched beauty of your private oasis. With no city noise, only the sounds of the nature surround you. At night, the brilliance of the stars in the unpolluted dark sky will leave you breathless. If you're searching for the ultimate turnkey cottage in the woods to reconnect with nature and restore your balance, this is a must-see property. (id:50886)
RE/MAX Crown Realty (1989) Inc.
Beside 2885 County Road 10
Prince Edward County, Ontario
Don't miss this opportunity to own a half-acre vacant waterfront lot in the charming hamlet of Milford, Prince Edward County. This is one of the last available lots along the peaceful Mill Pond, making it a truly rare find for buyers and investors alike. With direct access to the water, you can enjoy canoeing, kayaking, and abundant wildlife right from your backyard. The setting is tranquil yet convenient surrounded by a quiet neighbourhood with a mix of newer custom homes and farmland, all just a short drive to Picton, Sandbanks Provincial Park, and local Milford favourites like PECish. Whether you're looking to build your dream home or invest in a slice of the County's coveted waterfront, this property delivers the perfect blend of natural beauty, community charm, and future potential. (id:50886)
Harvey Kalles Real Estate Ltd.
1042 East Flieler Lane
Frontenac, Ontario
Welcome to your dream cottage on Kashwakamak Lake, nestled in the heart of the beautiful Land O'Lakes! This charming 3-bedroom, 1-bathroom retreat boasts 873 square feet of cozy living space, complete with a stunning stone fireplace and a spacious living room that opens directly onto a lakeside deck perfect for soaking up those sun-soaked days. With 198 feet of waterfront and nearly an acre of lush yard space for outdoor fun, this property is an absolute opportunity for cottage enthusiasts and nature lovers alike. Enjoy year-round access with the potential for four-season use, all while being just minutes from amenities and close to Bon Echo Park's scenic trails. Dive into fishing, swimming, and boating adventures right from your doorstep this is where unforgettable memories await! Don't miss out on this incredible opportunity to embrace lakeside living with this hidden Kashwakamak Lake gem!!!! Do not visit the property without a Realtor. Deck and stairs to waterfront are NOT stable, do not walk on them. (id:50886)
Royal LePage Proalliance Realty

