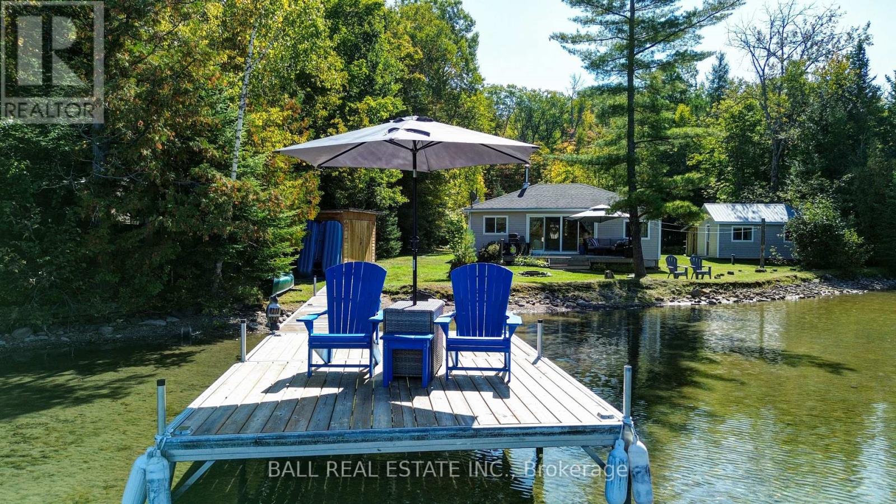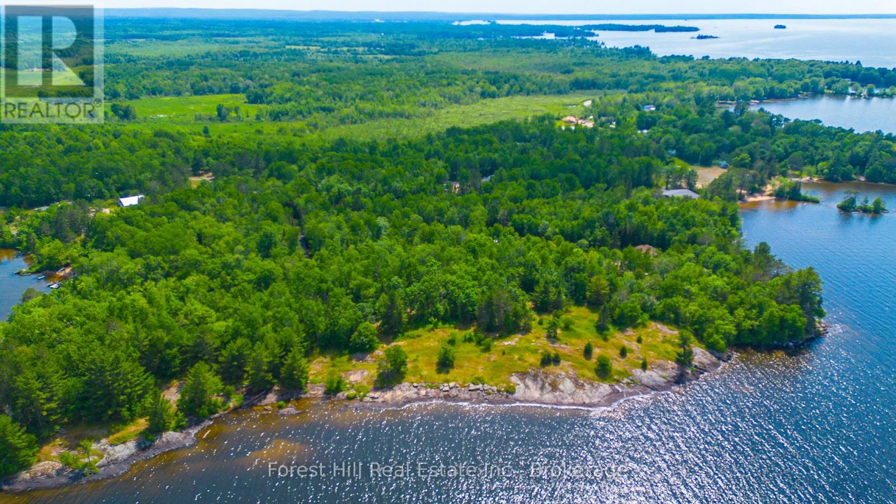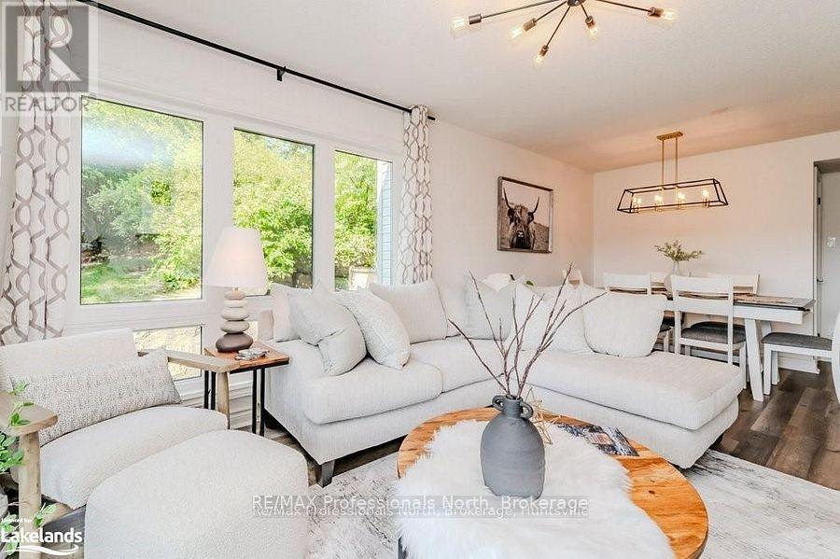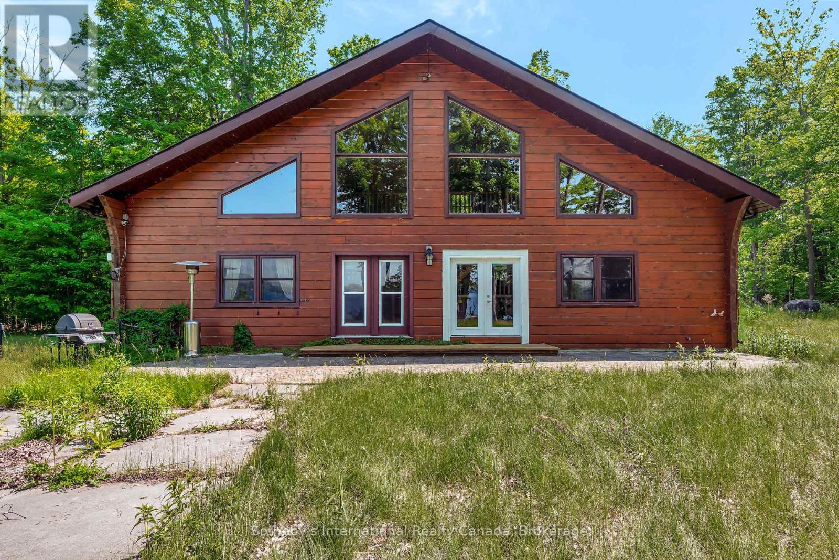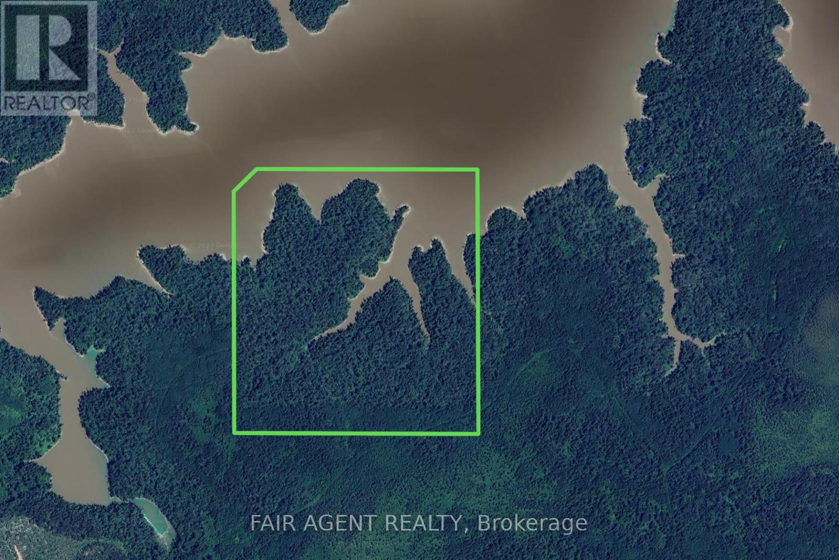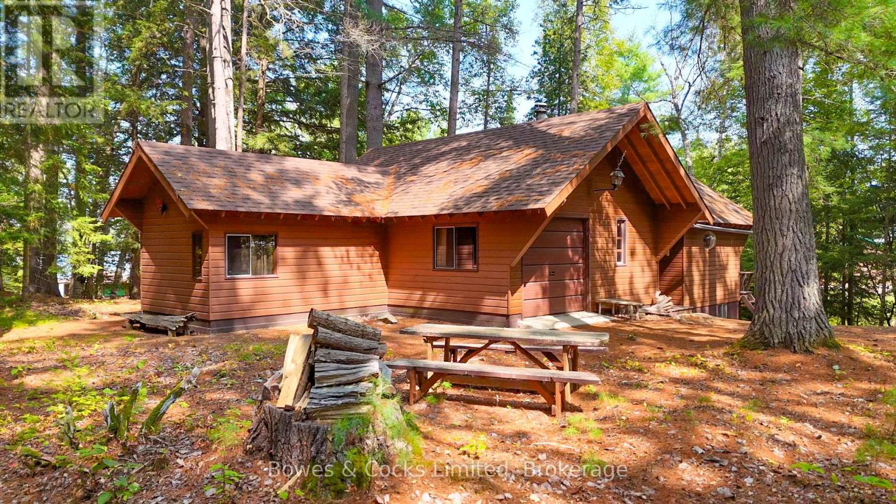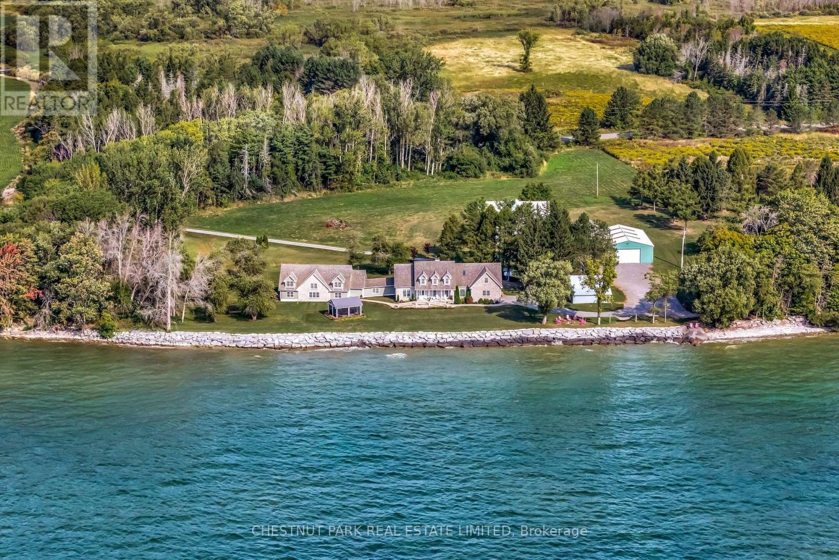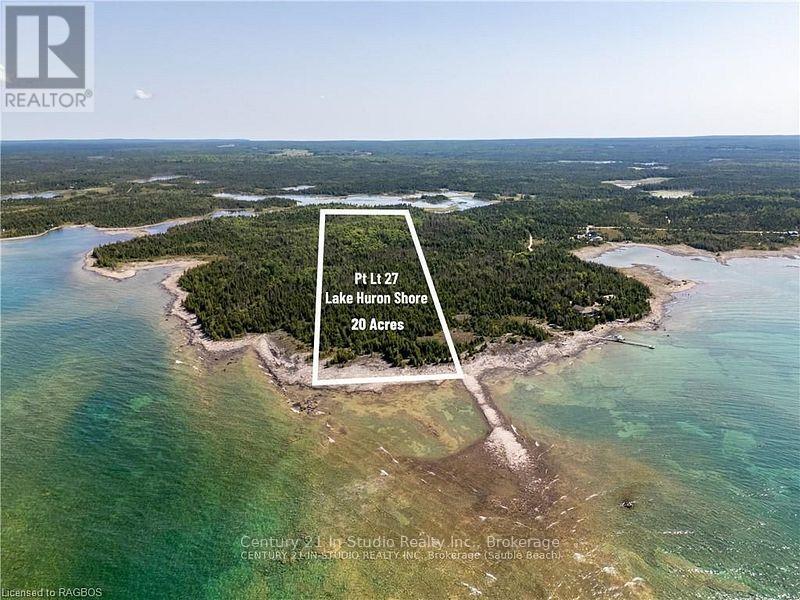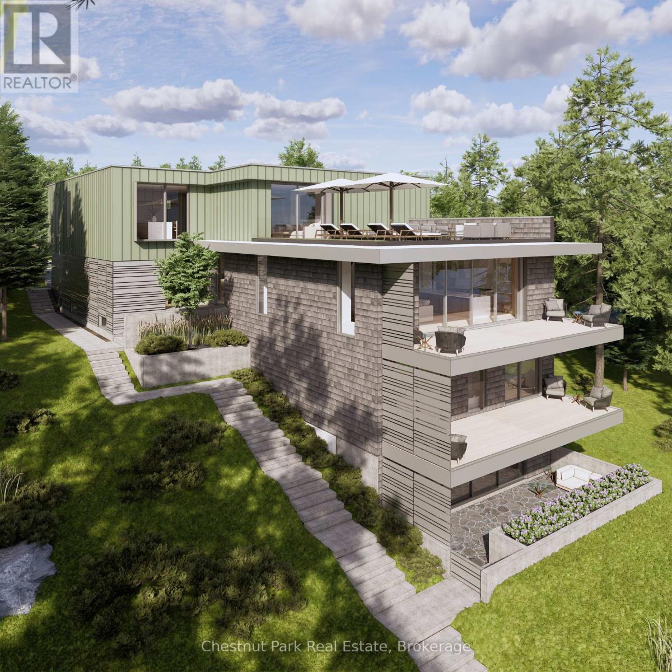224 Bay Shore Drive
Faraday, Ontario
Turnkey two bedroom cottage on beautiful Bay Lake. Known for its clean blue water and sandy shoreline, this little gem will surely tick all the boxes. Great swimming for all ages with an level entry waterfront into nice hard packed sandy bottom. Enjoy sunsets on the top quality aluminum dock. The lot is level and open with plenty of room to add a garage or even a volleyball court. The cottage is in excellent condition and has been very well maintained, it's serviced by a modern septic system and a drilled well. It also comes with a 14 x 20 bunkie for extra guests. There's very little maintenance to do here. Less than 15 minutes to Bancroft on a year round hard surface Road. Features include fridge, stove, washer, dryer, and all furnishing as viewed. (id:50886)
Ball Real Estate Inc.
6198 Go Home Lake Shr
Georgian Bay, Ontario
*** Boat Access Only *** This exceptional 2.53-acre property, located on a private point of land on Go Home Lake, offers panoramic views to the east, south, and west with 724 feet of shoreline. The fully renovated 3-bedroom Pan-Abode home is designed for year-round living and features a WETT-certified wood stove, upgraded windows and doors, and a new heat pump and air conditioning unit. A laundry facility has been added for convenience, along with an enclosed mud porch that leads to a BBQ and smoker deck. The updated washroom, set for completion in spring 2025, adds modern comfort. The expansive deck overlooks the trees and water, creating a serene space for relaxation. The property also boasts a sandy beach, complete with a Beach Bar and beach shed for storage. Enjoy evenings around the beach fire pit, enhanced by Armour Stone landscaping, or unwind in the 8-person cedar sauna. For reliable power, the 22KW propane Generac generator with auto transfer ensures peace of mind. Recent upgrades include a new dock and a rebuilt workshop, both completed in spring 2025. With easy access to Georgian Bay via the Voyageurs Club and just a 7-minute boat ride from the marina, this property provides the perfect balance of privacy, comfort, and natural beauty. Go Home Lake offers over 50% Crown land shoreline, with countless trails and outdoor activities to explore. The adjacent property is also for sale, offering the potential for a family compound, complete with a spacious 3 bedroom, 3 bathroom log home (MLS #X11997937). (id:50886)
Sotheby's International Realty Canada
672 Tillicum Bay Road
Callander, Ontario
Private Lakefront Paradise with Unparalleled Views! Welcome to a one-of-a-kind opportunity to own a breathtaking piece of land nestled on Lake Nipissing. This magnificent property boasts multiple panoramic views, offering endless horizon sunsets and awe-inspiring across-the-lake sunrises. As night falls, be enchanted by the captivating city skyline of North Bay, illuminating the sky. Situated on over 6 acres, this private lot provides the perfect canvas for you to create your dream home or an extraordinary structure that embraces the stunning long lake and island dotted views. With ample space and unlimited potential, the possibilities for this remarkable property are truly endless. Conveniently located just over 3 hours away from Toronto International Airport, accessibility is a breeze. Traveling along the newly updated 4-lane Hwy 11, you'll be captivated by the scenic route leading to Callander, Ontario. Additionally, the North Bay Airport is a mere 30 minutes away, providing ease for travel enthusiasts. Don't miss out on this exceptional opportunity to own a piece of land that offers unrivaled beauty and serenity. Whether you're seeking a tranquil retreat or a magnificent lakeside residence, this property has it all. Act now and make your vision a reality! Don't wait! Contact us today to seize this once-in-a-lifetime opportunity to own this most magnificent piece of land. HST in Addition to listing price. (id:50886)
Forest Hill Real Estate Inc.
105 - 33 Deerhurst Greens Drive
Huntsville, Ontario
Welcome to this spectacular 3 bedroom, 3 bathroom condominium at the world-famous Deerhurst Resort. Each bedroom has its own ensuite and two of those have over-sized jet-tubs. The large and comfortable Primary Bedroom is flooded with light from its southern-exposed windows overlooking the Lakeside Green Space. This Green Space is a wonderfully expansive area for outdoor activities such as walking & fitness trails, disc / foot golf, starlight trail in summer and cross-country ski, kicksled and fat bike trails in winter. Back inside your comfortable condo, sit by the gas fireplace in the chilly days or go through the over-sized patio doors onto the large deck. Completing the interior is a kitchen with full-sized appliances adjoining a modern dining area. This is an ideal space to entertain as each of the bedrooms is self-contained and private. Even the living area with Primary Bedroom can be locked-out as a private one-bedroom suite. Why not take advantage of using this spectacular condominium to treat your family and friends or as a corporate retreat. Maybe you run a business and would like to use it as an incentive for your best team members or treat your special customers. The possibilities are endless. And then there are the many year-round benefits of owning your own piece of Deerhurst Resort: three outdoor pools, hot tubs, one indoor pool, various levels of restaurants catering to all palettes and budgets. From deliciously fast food to romantic evening meals - even food trucks at the beach area! There are areas for the young and young at heart to enjoy the water with beautiful sand beaches and deep-water for water skiing, and more. Do you have your own boat? No problem - docking space is available for various lengths of time (at additional cost). Also, axe-throwing and escape cabin experiences right along the History Trail - which tells the story of this unique resort which dates from 1896 and goes up to its most recent world event of hosting the G8 in 2010. (id:50886)
RE/MAX Professionals North
2460 Fire Route 13
Selwyn, Ontario
Quaint cottage on gorgeous lot with incredible stone and sand waterfront. Rare is it to find water frontage and views on Chemong Lake this spectacular. Terrific 3 season cottage for families to enjoy for years to come. Recent upgrades include well casing and plumbing, Hydro breaker panel, metal roof, front windows and door. 3 pc bath, hot water tank and kitchen. Walkout from living room to deck overlooking beautiful lot, water frontage and views. Very deep lot extending far behind cottage to other side of Fire Route 13. Located very close and accessable to Buckhorn, Lakefield and Peterborough. (id:50886)
Century 21 United Realty Inc.
0 Nappan Island
Trent Hills, Ontario
A once-in-a-lifetime private island retreat, Nappan Island offers 311 acres of untouched wilderness, 3,800 feet of stunning shoreline, and breathtaking views of Seymour Lake on the Trent-Severn Waterway. This ultra-exclusive estate is perfect for those seeking privacy, luxury, and limitless recreational potential - whether as a secluded family compound, private hunt camp, or world-class outdoor escape. With expansive waterfront, panoramic lake views, and forested trails, this island is an unparalleled setting for adventure and relaxation. A 4-bedroom waterfront cabin sits right at the waters edge, blending rustic charm with modern comfort, making it an ideal base for boating, fishing, hunting, hiking, and year-round enjoyment. Offering endless potential, Nappan Island presents a rare opportunity to expand into a luxury multi-residence compound while preserving the tranquility and exclusivity of a true island sanctuary. Access is effortless with a newly installed municipal bridge, ensuring year-round convenience while maintaining the ultimate sense of seclusion. With its pristine shoreline, sweeping lake views, and rare development potential, Nappan Island is an irreplaceable offering in Ontario's luxury waterfront market. (id:50886)
Sotheby's International Realty Canada
Pcl 458 Lt 11 Con 5 (N1/2)
Iroquois Falls, Ontario
THIS 159.5 ACRE WATERFRONT PROPERTY has over 2,600 FEET OF SHORELINE. The property which is a 3.5 mile boat ride, about 10 minutes from Twin Falls Landing, has approx. 130 acres of woodland and another 29.5 acres of land under the waters of the Abitibi River. SURFACE, MINERAL AND TREE RIGHTS COME WITH THE PROPERTY(except the pine trees which belong to the Crown). The property can also be accessed via logging road and atv trails, (atv trails will require some brush work as it has been a few years since the property was accessed this way. The easiest way is by boat on the river). This property is located on the natural border (the Abitibi River) between WMU 27 and 28 and is a sportsman's dream, with world-class walleye and northern pike fishing in the Abitibi River and into Abitibi Lake itself. Also the healthy population of moose and black bear make this place a prized location for harvesting larger game. (id:50886)
Fair Agent Realty
915 Madawaska River Drive
Madawaska Valley, Ontario
Escape to the beauty of the Madawaska River with this charming cottage retreat offering over 190 feet of prime waterfront. Nestled on just under an acre, this property is perfect for families looking to create lasting memories. The main cottage features 2 cozy bedrooms, 1 bathroom, and the warm, inviting charm of an original riverside getaway. A walkout basement adds incredible potential for expansion or extra living space, while outside you'll find a wide open yard ideal for family gatherings, games, or additional camping. The sandy beach is a true highlight, offering a gentle entry to the water, and right by the shoreline sits a small cabin complete with a woodstove perfect for extra guests or a quiet hideaway. The Madawaska River is one of Ontario's most scenic and sought-after waterways, stretching for over 230 km as it winds through the Canadian Shield before joining the Ottawa River. Known for its excellent boating, fishing, and paddling, the river is a haven for outdoor enthusiasts. Whether you want to spend your days kayaking along the peaceful stretches, casting a line for bass, walleye, and pike, or exploring the stunning natural surroundings, this location offers it all. With its clean, clear waters and endless recreational opportunities, the Madawaska is the perfect backdrop for both relaxation and adventure. Whether you're hosting family weekends, enjoying campfires by the water, or relaxing on the sandy beach, this property delivers the ultimate cottage experience on one of Ontario's most beloved rivers. (id:50886)
Bowes & Cocks Limited
4698 County Road 8
Prince Edward County, Ontario
Experience the ultimate waterfront luxury at this stunning estate. Nestled on almost 9 acres of pristine land with breathtaking views of Lake Ontario.This private, secluded retreat offers tranquility and sophistication in every detail, with close to 7,000 sq ft of beautifully renovated living space that blends classic elegance with modern comfort. The home features a brand new gourmet kitchen inspired by mid-century luxury design rich wood accents, Dekton countertops, and abundant storage create a warm, inviting space perfect for entertaining. The open-concept design enhances the sense of spaciousness, with thoughtful transitions from room to room. One of the property's most exceptional features is the retreat space, a separate building connected to the main home by a breezeway. Designed with versatility in mind, this retreat boasts high vaulted ceilings and an expansive layout perfect for gatherings, workshops, or creative pursuits. Adding to the outdoor space, a newly built enclosed pavilion, that can host many guests amidst the beautiful surroundings. The primary suite offers peaceful water views, complemented by three spacious bedrooms upstairs two with en-suite bathrooms. The main floor is warm and inviting, with a wood-burning fireplace and expansive windows framing spectacular lake vistas from every room, as well as a screened-in porch. The estates outdoor spaces include charming barns, apple orchards, and lush landscaping, and creative gardens that will impress and delight. This property is a true sanctuary for both gathering and enjoyment. Living in North Marysburgh combines the best of nature and local charm: explore nearby Waupoos wineries, cideries, and cheese markets; enjoy crystal-clear waters and stunning vistas; and indulge in the relaxed rural lifestyle that makes this area so special. This exceptional property blends privacy, luxury, and functionality an inspiring lakeside retreat designed for both everyday living and memorable entertaining. (id:50886)
Chestnut Park Real Estate Limited
P Lt 27 Lake Huron
Northern Bruce Peninsula, Ontario
WATERFRONT, 22 ACRES, 330 Feet of waterfront on Lake Huron. Crystal clear water and rocky shoreline with gradual depth into water. Property is accessible via water access only. Invest in your future on the Bruce Peninsula. If you are interested in owning a piece of the Bruce, call your realtor today! (id:50886)
Century 21 In-Studio Realty Inc.
1433 South Horn Lk Road
Ryerson, Ontario
Can Your Imagine Yourself Enjoying this view !! Lakefront Paradise on Stunning Horn Lake! Discover your year-round retreat on the pristine shores of Horn Lake , one of the area's most sought-after destinations for recreation and relaxation. This beautifully updated 1,500+ sq. ft. home offers breathtaking lake views from the living room, deck, and private dock, creating the perfect blend of comfort and natural beauty. Step inside to enjoy rustic elegance, featuring solid pine accents and a cozy wood-burning fireplace. Recent updates ensure peace of mind, including a new propane furnace (2022), energy-efficient windows & patio door (2021), a resurfaced deck (2024), and a freshly shingled roof (2019). For added space and versatility, a detached 24' x 24' garage/shop includes a finished upper level, ideal for guests, a studio, or extra living quarters. Your private dock offers deep water access, perfect for swimming, boating, and soaking in the crystal-clear beauty of Horn Lake. This lakefront haven is ready for you to enjoy. Don't miss your chance to own a piece of paradise ,, schedule your private viewing today! (id:50886)
Royal LePage Locations North
87 Joseph Street
Muskoka Lakes, Ontario
Nestled along the tranquil shores of the Indian River, where Lake Muskoka's natural beauty meets refined design, this exclusive three-unit development sets a new standard for luxury living in the heart of cottage country.Each expansive residence-spanning over 2,000 square feet-features three spacious bedrooms, two and a half bathrooms, and an open-concept layout that seamlessly blends comfort and sophistication. Thoughtfully designed for entertaining, the main living spaces flow effortlessly to private outdoor areas, capturing gentle breezes and picturesque water views.Residents will appreciate the convenience of a stylish internal lounge with dedicated workspaces, secure tandem parking within the carport, and direct access to the vibrant shops and restaurants of downtown Port Carling. A state-of-the-art membership fitness facility provides the perfect balance of recreation and wellness, while the property's sunny waterfront, with docking, invites days spent boating, relaxing, and enjoying the Muskoka lifestyle at its finest. Zoning TBD by Municipality; residential, commercial, condo). Unit specific pricing TDB. (id:50886)
Chestnut Park Real Estate

