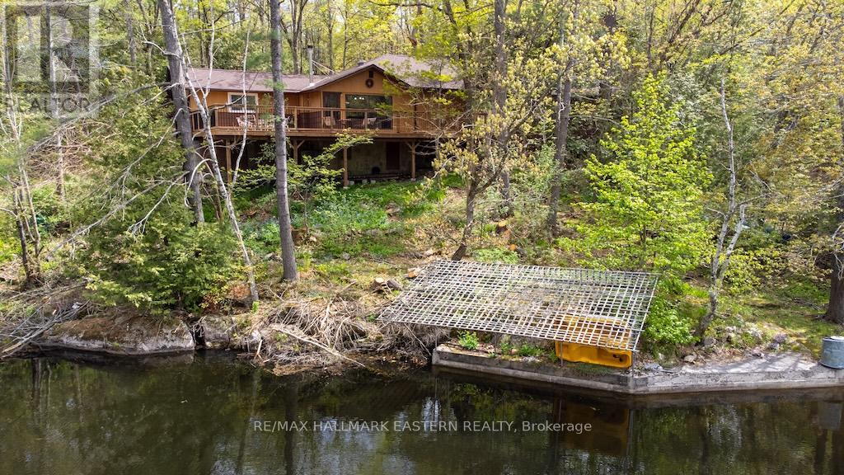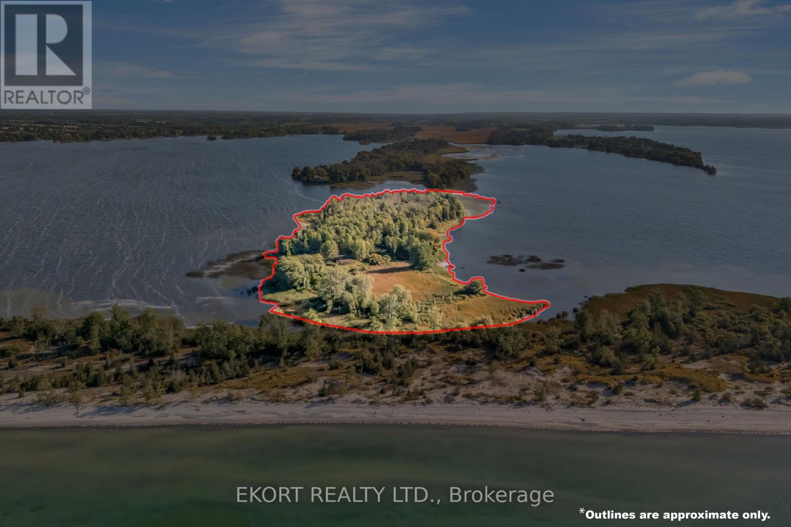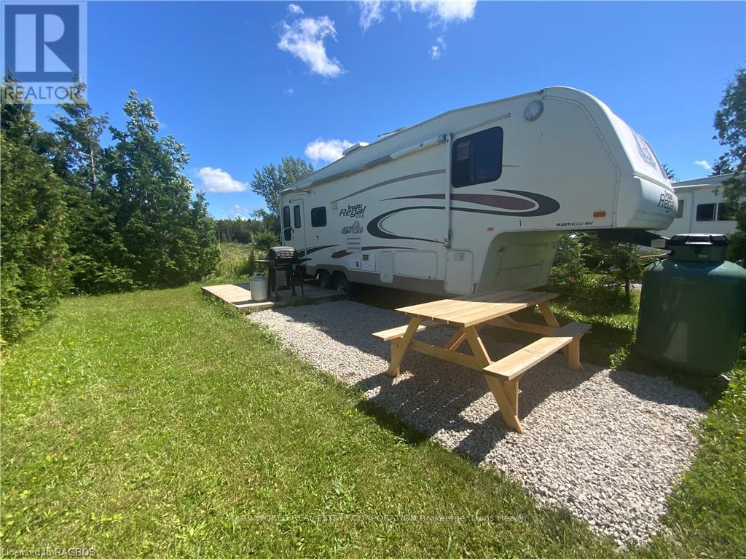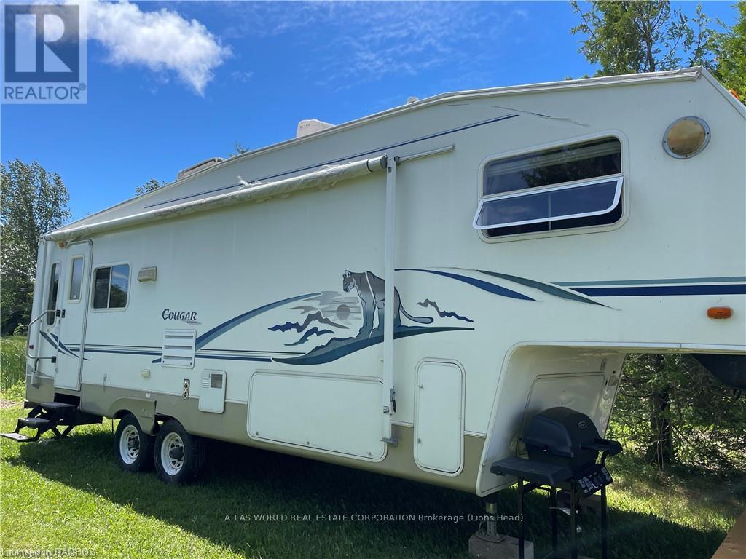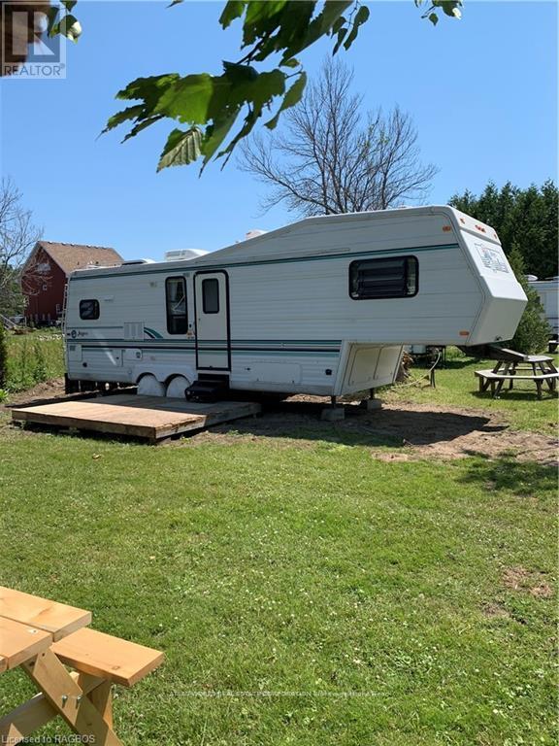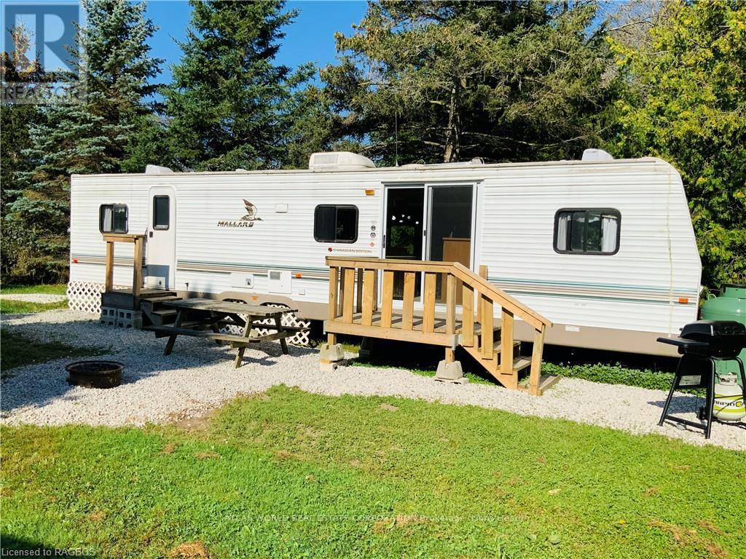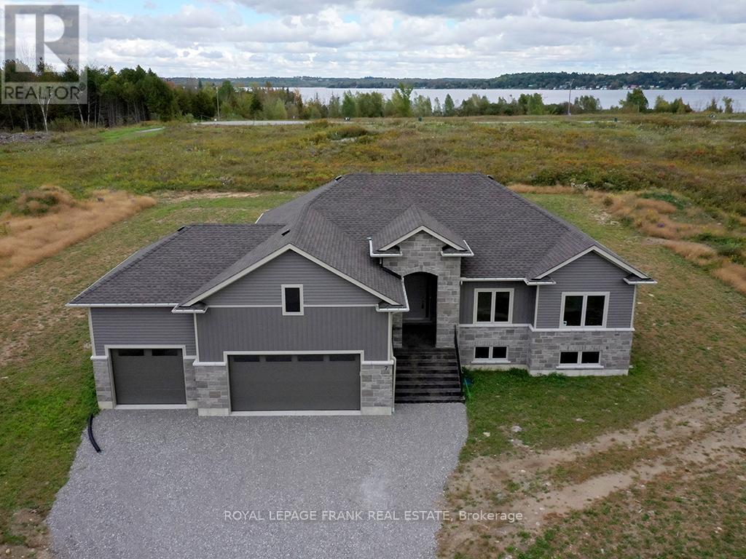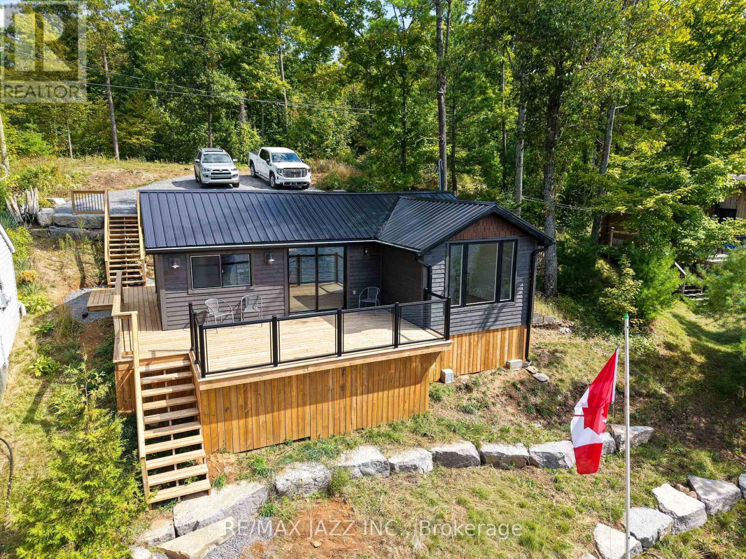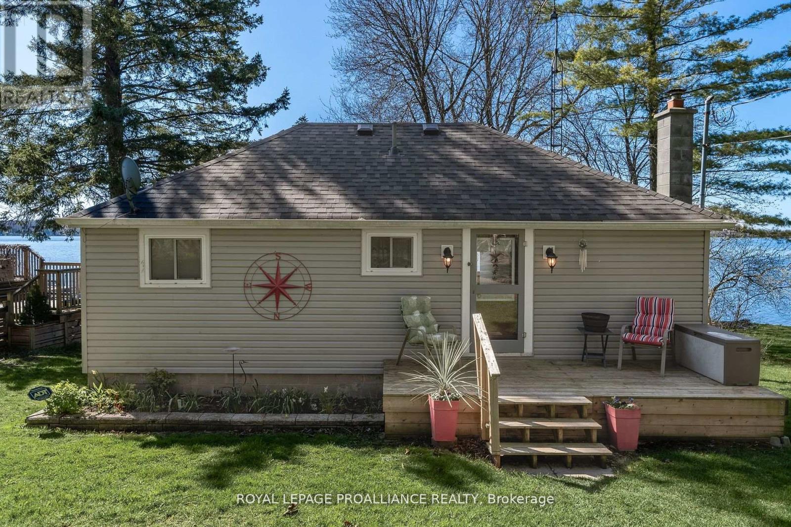3566 Rock Crossway Lane
Selwyn, Ontario
In beautiful Burleigh Falls on Stoney Lake is 3566 Rock Crossway Lane. This year-round home or cottage is 3+1 bedrooms, 2 bathrooms with a detached 2 car garage. Featuring a loft and 1 bedroom, 1 bathroom bunkie for additional living space and privacy. There is an unfinished basement with a utility room and a walkout to a large new deck overlooking the water. The home has a propane furnace, a gas fireplace and a wood stove for added ambiance and comfort. The main floor features a 4-piece bathroom, and a laundry room. Recent upgrades include a brand-new deck, brand-new roof, freshly painted and upgraded flooring. (id:50886)
RE/MAX Hallmark Eastern Realty
25 - 9 Tamarac Road
Northern Bruce Peninsula, Ontario
Welcome to the Tamarac RV. Site and boat launch on a weekly or daily basis. Great views and close to the docks on Stokes Bay. This spacious living room and indoor eat-in cooking area and sitting area can convert to accommodate additional guests... Four Piece bath and queen sized separate bedroom.. Your site includes a BBQ with Propane provided and a picnic table and firepit to enjoy outdoor dining and evening fires. Settle in to enjoy your stay or travel to Lions Head or Tobermory which are close by! Discover the gorgeous landscape that surrounds this space! (id:50886)
Atlas World Real Estate Corporation
2 Garrett Island
Prince Edward County, Ontario
A rare opportunity to own a private 14.75 acre island on beautiful West Lake in Prince Edward County, offering an impressive 4,400 feet of shoreline. Surrounded by natural beauty, this unique property provides a peaceful retreat just steps from the world-renowned Sandbanks Provincial Park and Beach. Accessible exclusively by boat, the island offers the perfect blend of privacy and proximity to some of the County's most sought-after destinations. The official plan states the property is deemed to be under Shoreline Designation, which does permit low density residential development. All proposed development is subject to municipal approvals, including a zoning amendment to permit residential use. (id:50886)
Ekort Realty Ltd.
26 - 9 Tamarac Road
Northern Bruce Peninsula, Ontario
Enjoy Reel Paradise RV. Site and boat launch on a weekly or daily basis. Great views and close to the docks on Stokes Bay. This spacious living room and indoor eat-in cooking area and sitting area can convert to accommodate additional guests... Four Piece bath and queen sized separate bedroom.. and a pull out couch. Your site includes a BBQ with Propane provided and a picnic table and firepit to enjoy outdoor dining and evening fires. Settle in to enjoy your stay or travel to Lions Head or Tobermory which are close by! (id:50886)
Atlas World Real Estate Corporation
27 - 9 Tamarac Road
Northern Bruce Peninsula, Ontario
Enjoy Heron View lookout RV. Site and boat launch on a weekly or daily basis. Great views and close to the docks on Stokes Bay. This spacious living room and indoor eat-in cooking area and sitting area can convert to accommodate additional guests... Four Piece bath and queen sized separate bedroom.. Your site includes a BBQ with Propane provided and a picnic table and firepit to enjoy outdoor dining and evening fires. Settle in to enjoy your stay or travel to Lions Head or Tobermory which are close by! (id:50886)
Atlas World Real Estate Corporation
28 - 9 Tamarac Road
Northern Bruce Peninsula, Ontario
Enjoy Legends lookout RV. Site and boat launch on a weekly or daily basis. Great views and close to the docks on Stokes Bay. This spacious living room and indoor eat-in cooking area and sitting area can convert to accommodate additional guests... Four Piece bath and queen sized separate bedroom.. Your site includes a BBQ with Propane provided and a picnic table and firepit to enjoy outdoor dining and evening fires. Settle in to enjoy your stay or travel to Lions Head or Tobermory which are close by! (id:50886)
Atlas World Real Estate Corporation
14 - 9 Tamarac Road
Northern Bruce Peninsula, Ontario
Enjoy this weekly trailer, site and boat launch rentals in Stokes Bay. This spacious RV has a queen size bed in a separate bedroom. 4 Piece bathroom, eat in kitchen and dining area. Ideal for 4 people. BBQ and propane tank, picnic table and fire pit on your site. Settle in for your stay or travel nearby Lions Head or Tobermory a short drive away. (id:50886)
Atlas World Real Estate Corporation
13 - 9 Tamarac Road
Northern Bruce Peninsula, Ontario
Enjoy weekly trailer, site and boat launch rental in Stokes Bay. This spacious Springfield RV has a queen size bed in a separate bedroom. 3 piece bathroom, eat in kitchen and dining area area are perfect for an extra guest. Ideal sleeping arrangements 3 adults or 2 adults and 2 children. BBQ and propane tank, picnic table and firepit on your site. Settle in for your stay or travel to nearby Lions Head or Tobermory a short drive away. (id:50886)
Atlas World Real Estate Corporation
10 - 9 Tamarac Road
Northern Bruce Peninsula, Ontario
Enjoy our weekly trailer, site and boat launch rental of this Spacious Mallard trailer on premiere lot. Rent for 6 people. Two large bedrooms contain Queen beds and ample closet and drawer space. The large eat in complete kitchen / living room area accommodates two more guests. Enjoy a stay in Stokes Bay or venture to nearby Lions Head and Tobermory to take in the sites and amenities and access to the Bruce Trail. (id:50886)
Atlas World Real Estate Corporation
7 Nipigon Street
Kawartha Lakes, Ontario
The Empress Model Elevation B, featuring 1766 sq.ft. with a triple car garage. Custom built bungalow brick and stone finishing, featuring 3 large bedrooms and 2 baths. The primary bedroom with ensuite bath, offering walk in glass shower, stand alone tub, and a walk in closet. Great Room features propane fireplace, open concept eat in kitchen with breakfast bar and walk out to deck. Hardwood floors throughout and attention to finishing details. The basement has several windows giving lots of natural light, rough in for future bath, and great layout for potential to finish. Fibre optics installed for premium high speed internet. Short stroll to the projected 160' shared dock on Sturgeon Lk. part of the Trent Severn Waterway. This house is built and ready for occupancy, this Waterview community is known as Sturgeon View Estates. Just 15 min. from Fenelon Falls and Bobcaygeon, 10 minutes from Eganridge Resort, Golf Club and Spa open to the public! Ready for an active lifestyle involving swimming, boating, fishing and golf, come visit the Kawartha's newest growing Community. Property taxes to be assessed. (id:50886)
Royal LePage Frank Real Estate
348 Fire Rte 54
Havelock-Belmont-Methuen, Ontario
Totally gutted and renovated within last 12 months; never used or slept in since, floor to ceiling. Situated in protected sandy bottom, bay unobstructed view of the lake, beautiful western exposure is located on the east side of beautiful Cordova Lake on 4 season private road. The building is definitely worth taking a look at! All new wiring and electrical panel, all new plumbing and fixtures, all new windows, doors, and siding. Metal roof, kitchen and 4 pc bath, super efficient split heat and cool unit, new 12 and 19 ft deck, extensive rock work front and rear... Entire building has high density foam insulation under the floors in the walls and the ceiling, it's just like a thermos to heat. The waterfront has a firm sand base. Newer shore dock 12 by 12 ft. plus 5 by 25 ft aluminum dock. The lake is almost 18 inches lower than normal. You will be able to see that when you look at the neighboring dock setup. The dock is not in, but everything is there. Check out the cool video of the lake. All renovations approved and final inspection by the municipality on file. (id:50886)
RE/MAX Jazz Inc.
1051 Lakeside Drive
Prince Edward County, Ontario
Have you ever wanted to live on the water? Now is your chance! This charming two-bedroom, one-bathroom waterfront property invites you to embrace a lifestyle full of peace and relaxation. With stunning views, direct access to shallow water, and updates throughout, this home is a gem that combines comfort and convenience. As you walk in, you'll be greeted by an open-concept living space filled with natural light, thanks to large windows that showcase breathtaking views of the water. Imagine waking up every morning to the soothing sounds of waves at the shore and enjoying those gorgeous sunsets from the comfort of your living room. One of the best things about this property is the outdoor space. Step outside to enjoy the amazing water views, where you can swim, kayak, or simply soak up the sun on the shore. The shallow water access is just right for families, providing a safe spot for kids to splash around and have fun. You'll be glad to know that this property has been well cared for, with a new furnace and a recently replaced roof updated siding, These important updates mean you can focus on enjoying your new space without worrying about maintenance. Don't miss this fantastic opportunity to own a piece of paradise on the water. This is more than just a place to live it's a lifestyle just waiting for you to dive in! Make your dream of living on the water a reality! (id:50886)
Royal LePage Proalliance Realty

